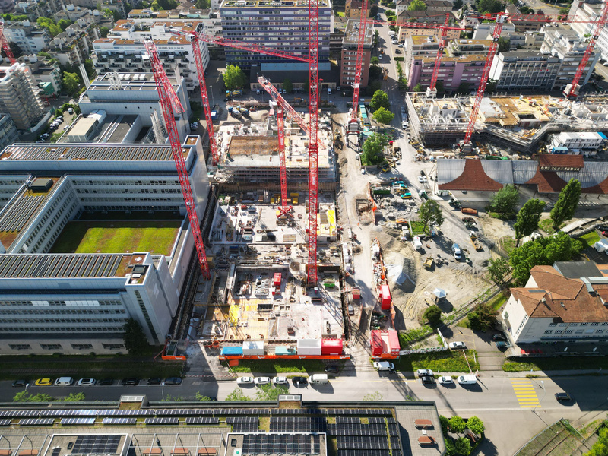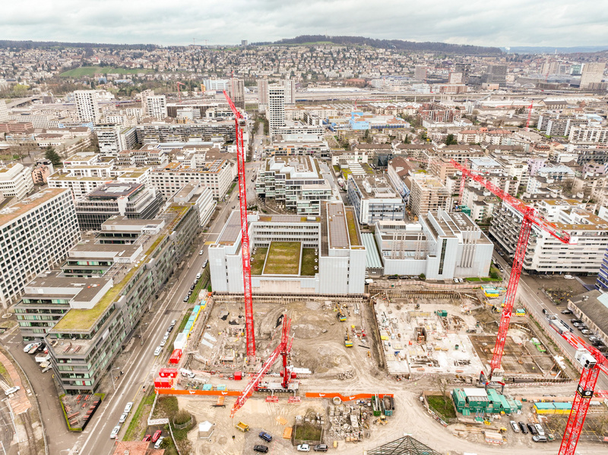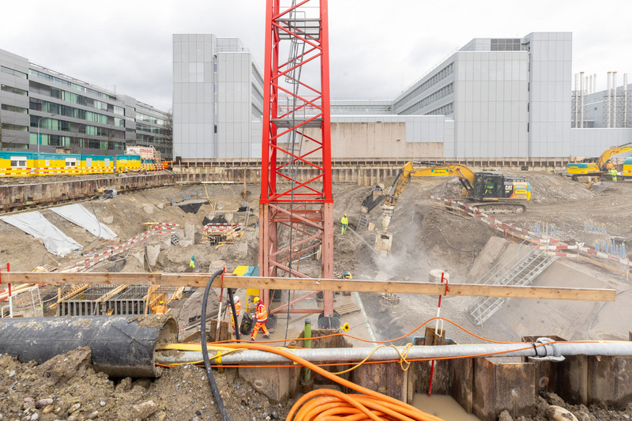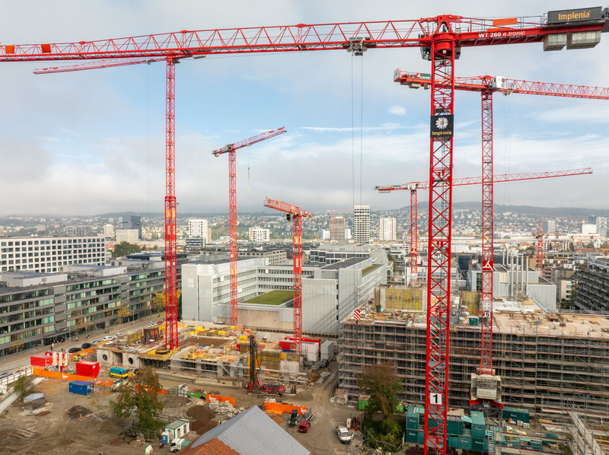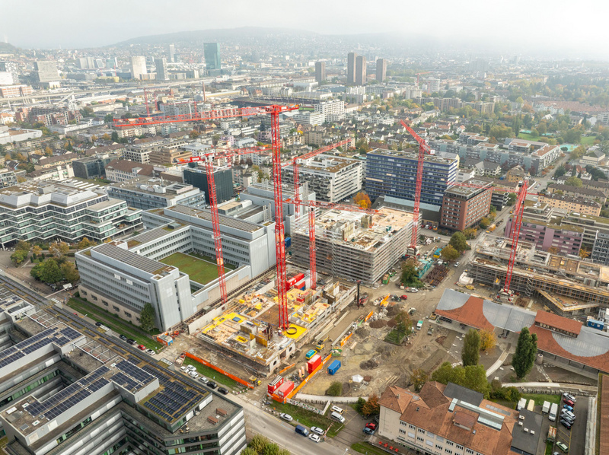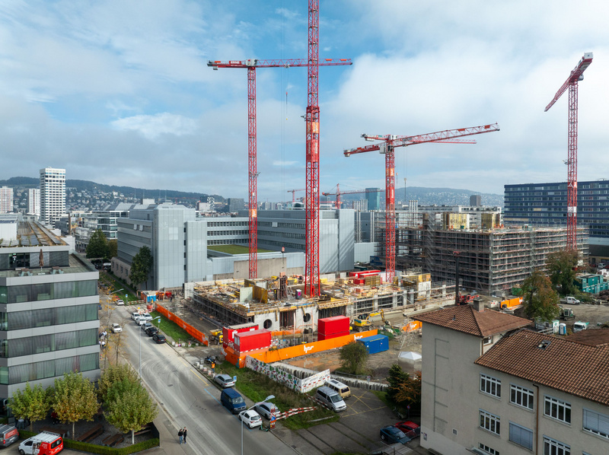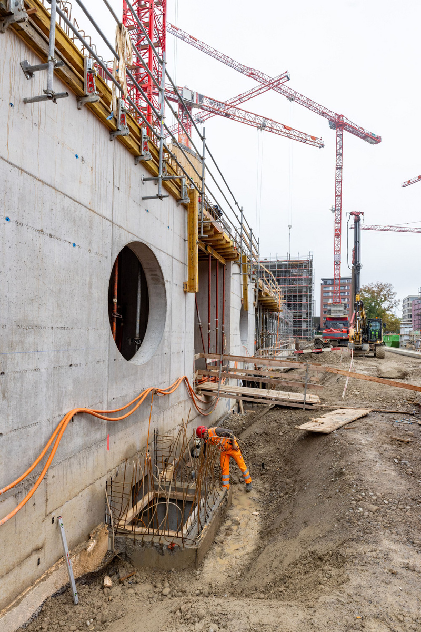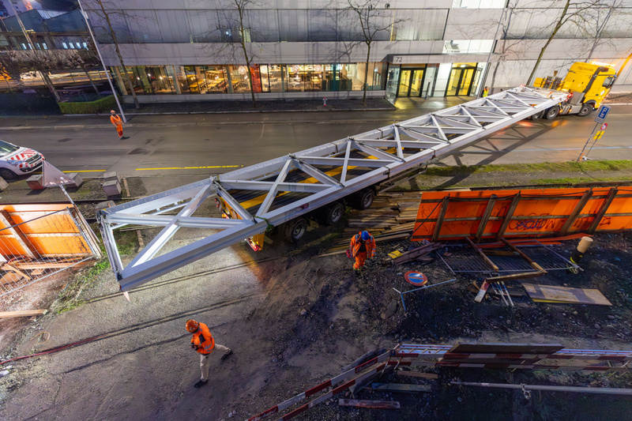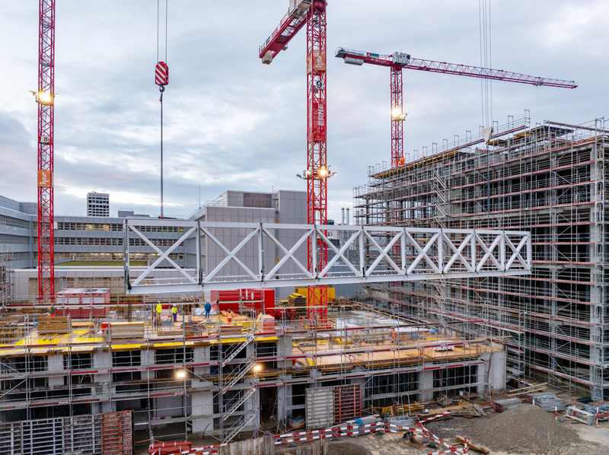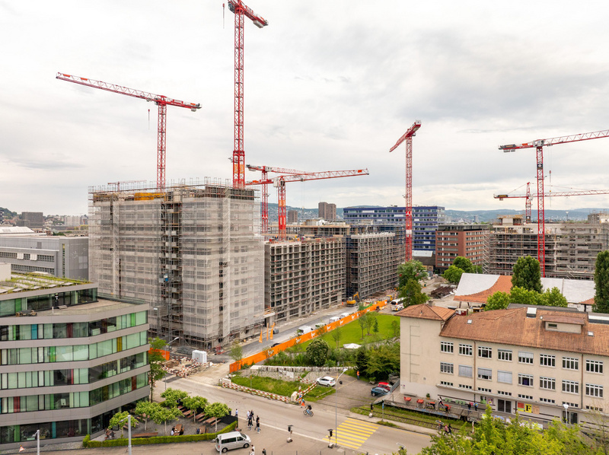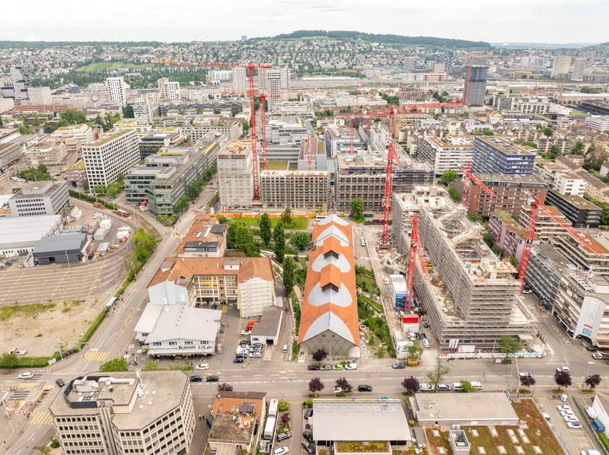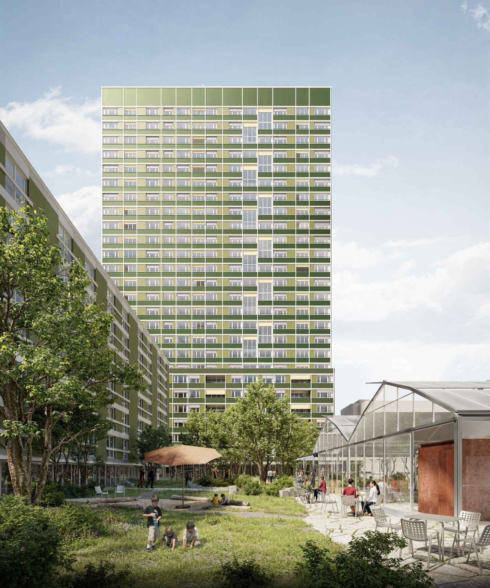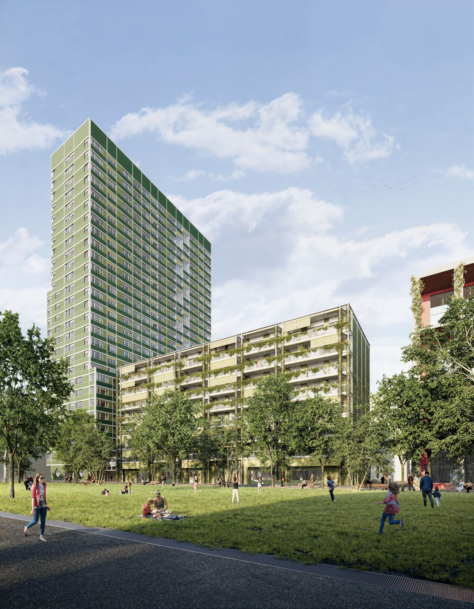| Client | Allgemeine Baugenossenschaft Zürich ABZ |
| Architecture | Enzmann Fischer Partner Architekten |
| Landscape architecture | Skala Landschaftsarchitektur |
| Planning | 2018 - 2023 |
| Realization | since 2023 |
| Status | Under construction |
A new neighborhood comprising affordable homes, commercial space and a park is currently taking shape on the former Koch industrial site between Albisrieden and Altstetten in Zürich. Having acquired the site in 2013, the City of Zürich went on to launch an ideas competition and award contracts for three separate plots to three different property developers: Senn Resources AG, Allgemeine Baugenossenschaft Zürich (ABZ) and Kraftwerk1. Following a successful popular vote for “the construction of not-for-profit housing on the Koch site”, four parallel architectural competitions were launched in a joint process. The whole project is subject to strict sustainability standards and guided by the requirements of the 2000-watt society concept and Swiss Minergie-P-Eco certification.
On plot B, ABZ is constructing an 85-metre tower that will house around 200 apartments. With a 21- x 47-meter footprint, the building has 26 upper floors with two striking setbacks as it slims down to a depth of 19 meters on the eighth floor and then 17 meters on the sixteenth. The design creates an elegant silhouette while ensuring structural optimization. A second mid-rise elongated residential block with a retail store at its base and a roof garden will be built adjacent to the tower. Future plans include the erection on the roof garden level of a new community pavilion featuring elements salvaged from a greenhouse. There will also be an adjoining pergola.
The tower uses a carefully considered skeleton construction system with prefabricated concrete columns and in-situ-cast flat concrete slabs. Particularly innovative is the use of all the dividing walls between individual apartments as load-bearing concrete members – a solution that meets the required soundproofing requirements and makes a significant contribution to horizontal bracing against wind and earthquake loads. The tower is further stabilized by the concrete inner shell of the end facades, and the central access cores. In-situ-cast upstands along the slab edges offer additional fire protection. The tower’s enormous loads are transferred down into the ground via large-caliber cast-in-situ concrete piles that measure 25 meters in length and 120 centimeters in diameter. The mid-rise block (16 x 48m, 25m high) is of conventional solid construction with a combination of smaller bored piles and raft foundations. A 1.5-metre cantilevered structure above the first floor is supported by load-bearing diaphragms that run the height of the building.
The two buildings are linked by a double-story connecting section that will house a convenience store and underground car park. A 3.4-metre-high steel truss allows its landscaped roof garden to project over the delivery area. The basement levels are designed with waterproof ‘white’ tanking, while specific areas are reinforced with a ‘yellow’ tanking membrane. The foundation pit is secured by braced sheet pile walls.
| Client | Allgemeine Baugenossenschaft Zürich ABZ |
| Architecture | Enzmann Fischer Partner Architekten |
| Landscape architecture | Skala Landschaftsarchitektur |
| Planning | 2018 - 2023 |
| Realization | since 2023 |
| Status | Under construction |

