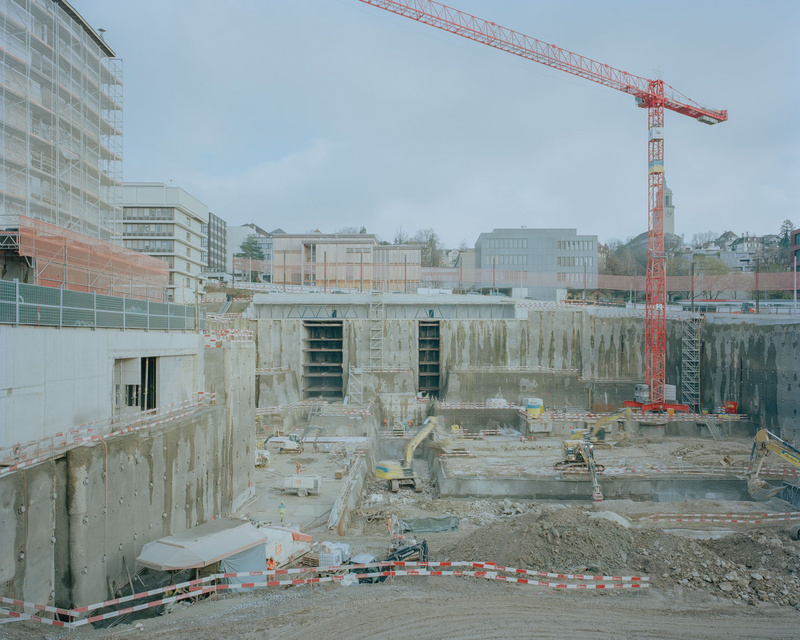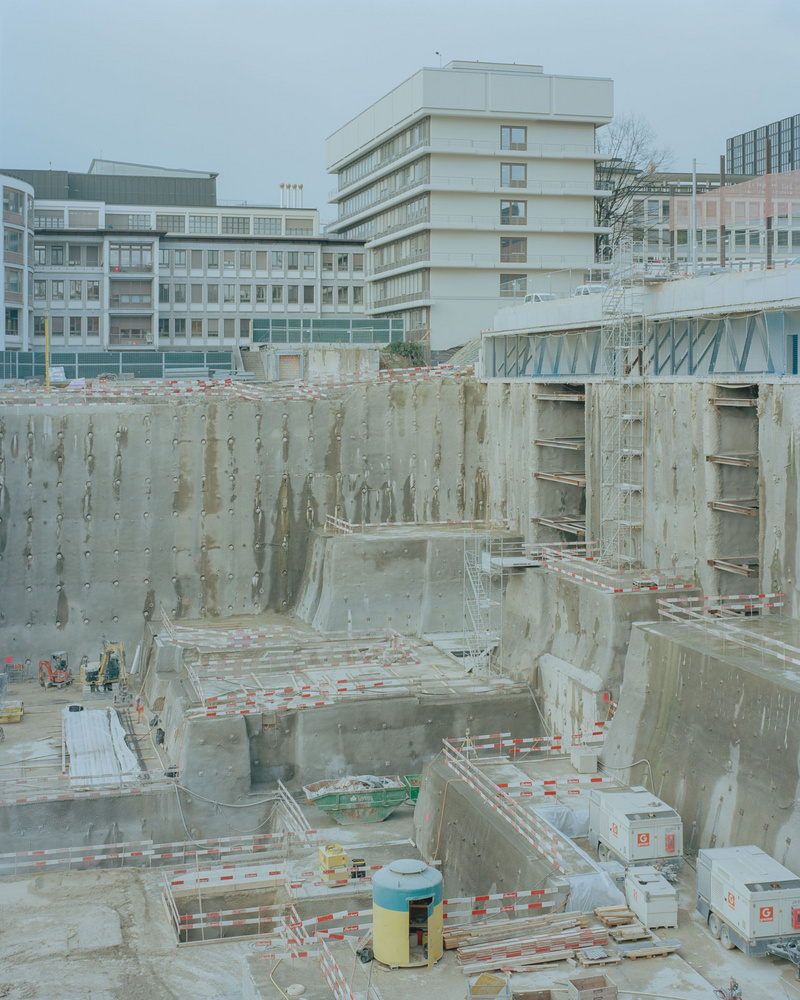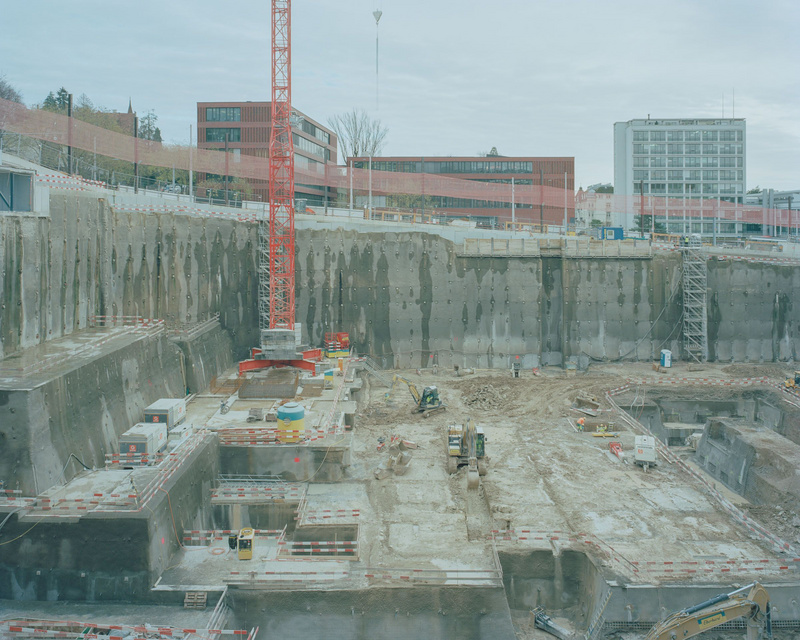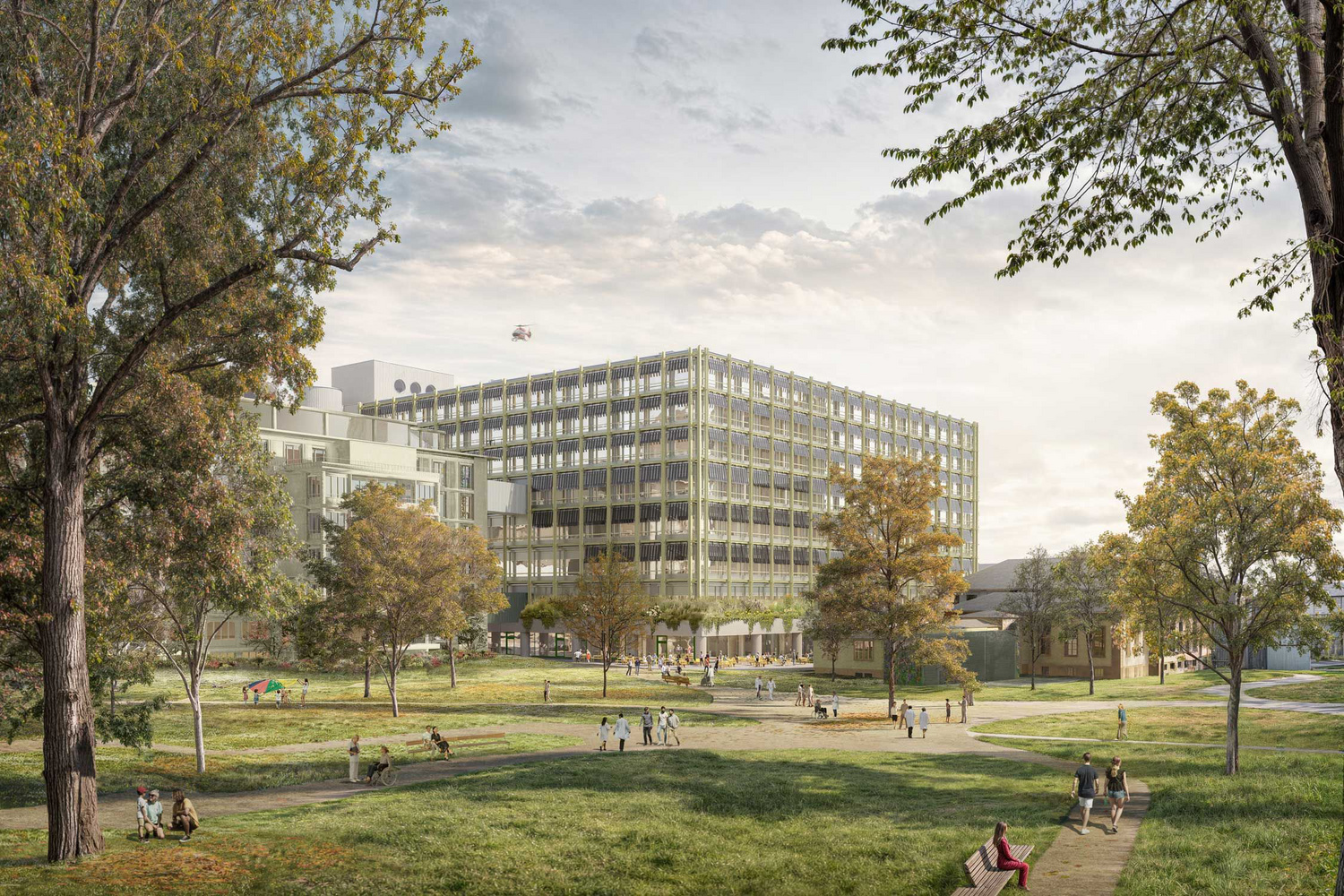| Client | Universitätsspital Zürich |
| General Contractor | ARGE-GP Christ & Gantenbein / Fanzun |
| Architecture | Christ & Gantenbein |
| Planning | 2019-2022 |
| Realization | 2022-2030 |
| Status | Under construction |
The new MITTE 1|2 buildings form part of the comprehensive restructuring program for Zurich University Hospital (USZ), located in the city’s university district. Designed by architecture firm Christ & Gantenbein, the first phase of the project will see the construction of two newbuilds, to be joined by three more as the project progresses. The architecture is designed to meet the future requirements of modern medicine, while cycle parking, e-vehicle charging stations, flexible floor plans and the use of recycled concrete promote environmental, economic, social and technical sustainability.
The new entrance building (MITTE1) is based on a courtyard typology, while MITTE2 follows a block pattern. Both are deliberately designed to adapt easily to future developments in the fast-paced field of medicine. The floor plans are highly flexible and many of their internal partition walls are movable. The floors themselves are specified to bear the weight of the next generation of medical devices.
The construction sits on a flat foundation with a 45cm-thick base plate anchored by micropiles to prevent uplift. The vertical load-bearing system consists of reinforced concrete cores and columns, the cores also serving as the primary horizontal reinforcing elements. Most of the columns on the upper floors are prefabricated members made of high-strength concrete and have an upward tapering cross-section (from 80×80 to 30×30 cm). The horizontal load-bearing members are in-situ-cast flat slabs with depths varying from 30 to 50 cm depending on use. Where structurally possible, hollow-core slabs ensure weight optimization.
The transfer structures present particular challenges in terms of statics. In the MITTE1 building, for example, prestressed concrete beams are used at ground-floor level to transfer loads from a number of column strands. The facade load is also partially borne by the trough construction in front of it, which is based on characteristically round concrete columns.
During construction various special measures were taken to monitor shrinkage and creep. These included leaving temporary shrinkage gaps that were carefully integrated into the construction schedule so they could be left open for several months.
| Client | Universitätsspital Zürich |
| General Contractor | ARGE-GP Christ & Gantenbein / Fanzun |
| Architecture | Christ & Gantenbein |
| Planning | 2019-2022 |
| Realization | 2022-2030 |
| Status | Under construction |




