| Client | Hochbauamt Kanton Zürich |
| Architecture | Graber Pulver Architekt:innen |
| General Planning | Graber Pulver Architekt:innen / Takt Baumanagement |
| Construction Management | TAKT Baumanagement |
| Planning | 2018-2023 |
| Realization | 2024-2029 |
| Status | Under construction |
Zürich University of Applied Sciences (ZHAW) is currently implementing the first of four phases of the Campus T master plan at its Winterthur site to centralize the School of Engineering. Two new laboratory buildings (TL and TT) are under construction on the south-eastern part of the site, their architecture designed to reflect the university’s technical innovation and excellence.
The buildings share two basement levels, and each have four upper stories and a top floor housing plant and services. They are conventional skeleton constructions built around central cores that provide a structural backbone – a method chosen to permit the highly flexible, modular space allocation required to adapt to the changing needs of teaching and research. The use of ribbed slab floors makes it possible to span very large widths without columns and so achieve high flexibility.
The basement levels house labs, storage areas, plant rooms, bicycle parking, the newly created logistics hub and an underground car park. The ground floor is home to a variety of workshops and test halls, while the upper stories contain predominantly laboratory and office space. The roofs offer access to a number of testing facilities. The underground car park and delivery bays are accessed from the east via Wildbachstrasse.
The ground floor of the TL building features a distinctive architectural solution in the form of a cantilevered structure that both connects it to the remodeled campus park and provides space for the canteen and its large, covered terrace.
The top-lit entrance hall of the TL building serves as a central meeting place, drawing natural light deep into the building.
Alongside these two newbuilds, the project involves the development of a campus park leading to the naturally redesigned banks of the Eulach river.
The first stage of Campus T requires the removal of existing buildings and unfolds in stages. After demolition of the TB and TL buildings, the new TT building will be constructed first. Following its completion and the commissioning of the technical center in the basement, to which the TL building and large parts of the site will ultimately be connected, the existing TM and TV buildings will be demolished and the new TL laboratory building constructed.
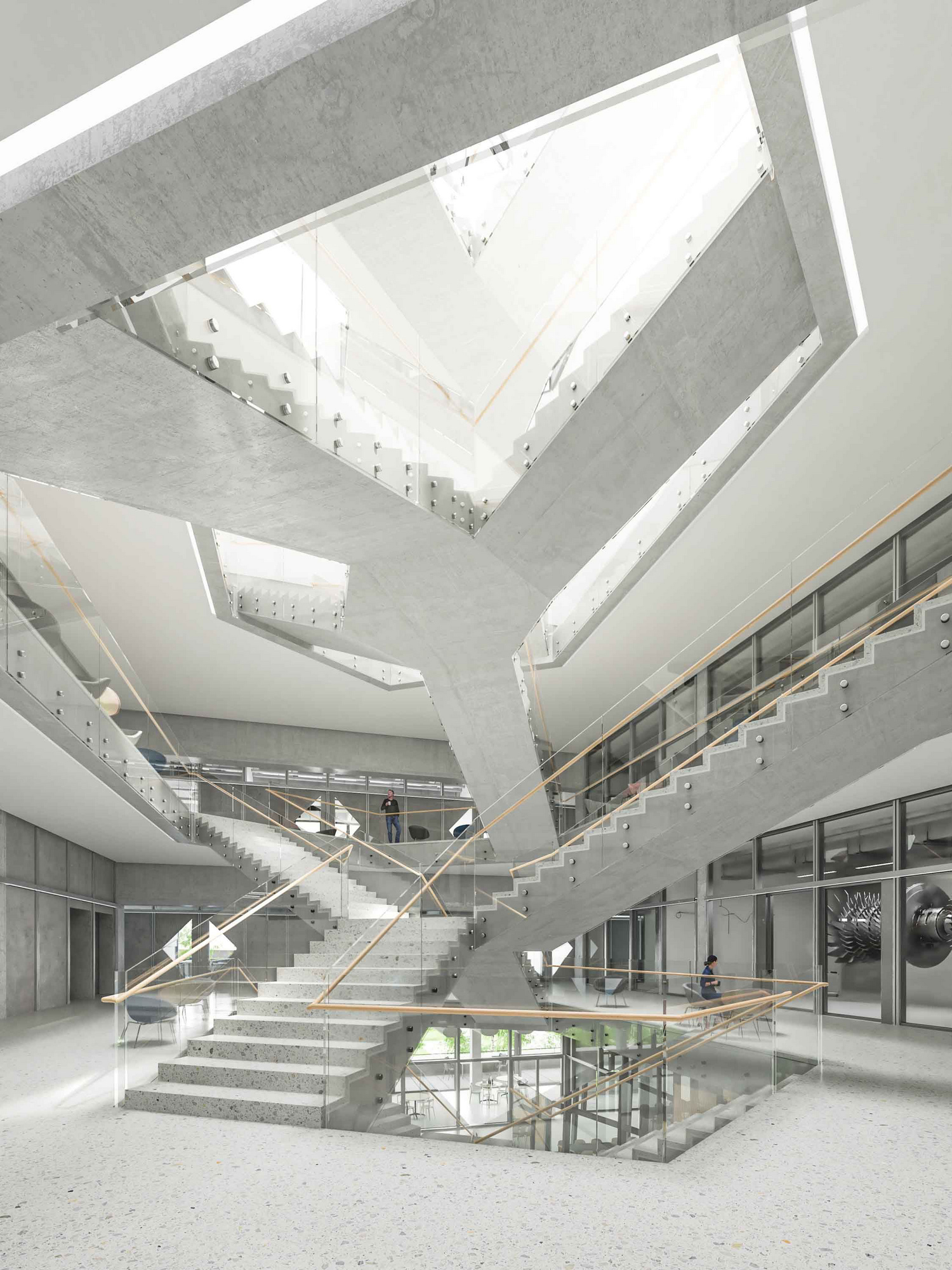 Rendering view of the central staircase of the large laboratory building
Architektur: Graber Pulver Architekt:innen, Visualisierung: Indievisual
Rendering view of the central staircase of the large laboratory building
Architektur: Graber Pulver Architekt:innen, Visualisierung: Indievisual
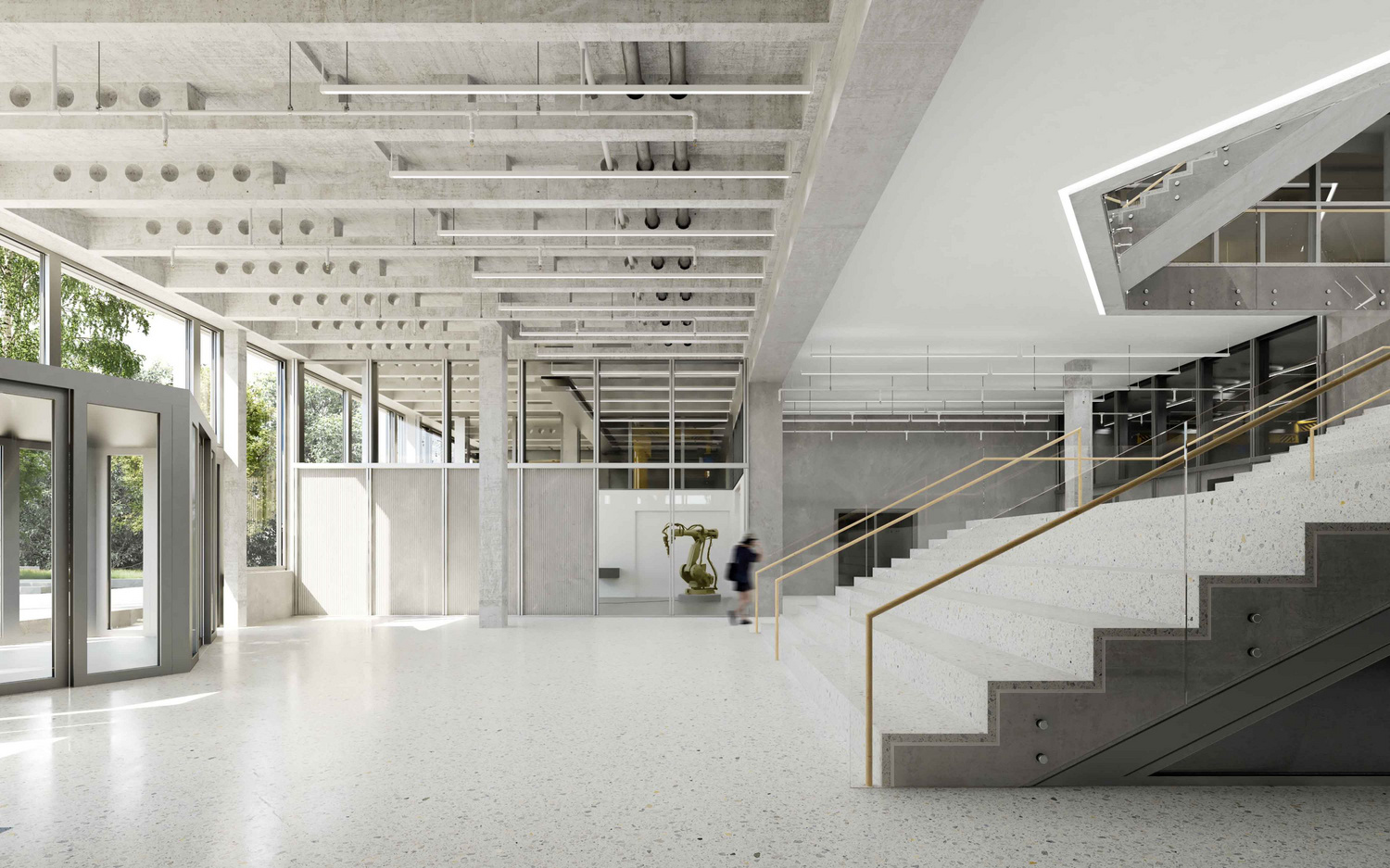 Rendering view of the interior of the large laboratory building
Architektur: Graber Pulver Architekt:innen, Visualisierung: Indievisual
Rendering view of the interior of the large laboratory building
Architektur: Graber Pulver Architekt:innen, Visualisierung: Indievisual
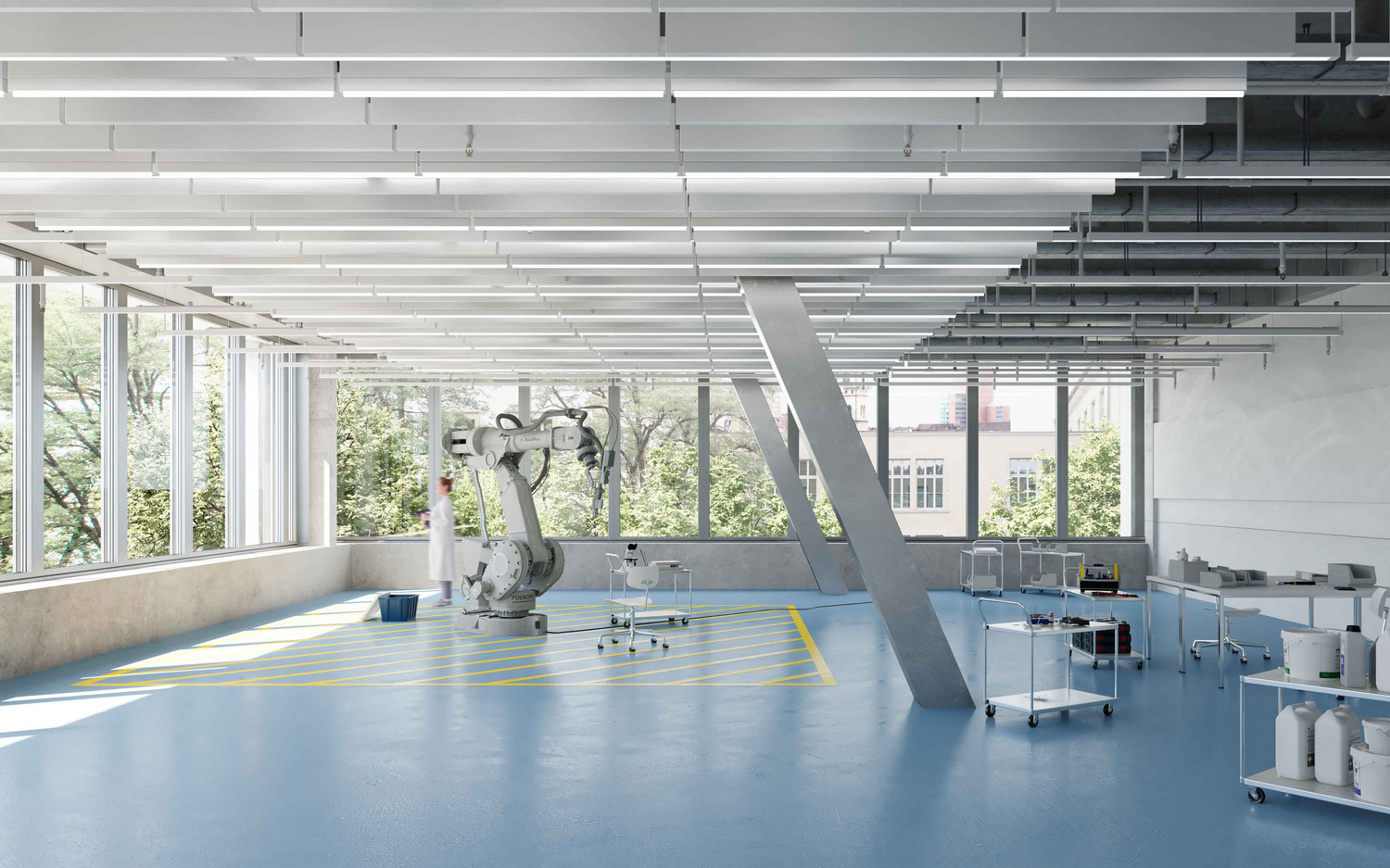 Rendering view : Laboratory
Architektur: Graber Pulver Architekt:innen, Visualisierung: Indievisual
Rendering view : Laboratory
Architektur: Graber Pulver Architekt:innen, Visualisierung: Indievisual
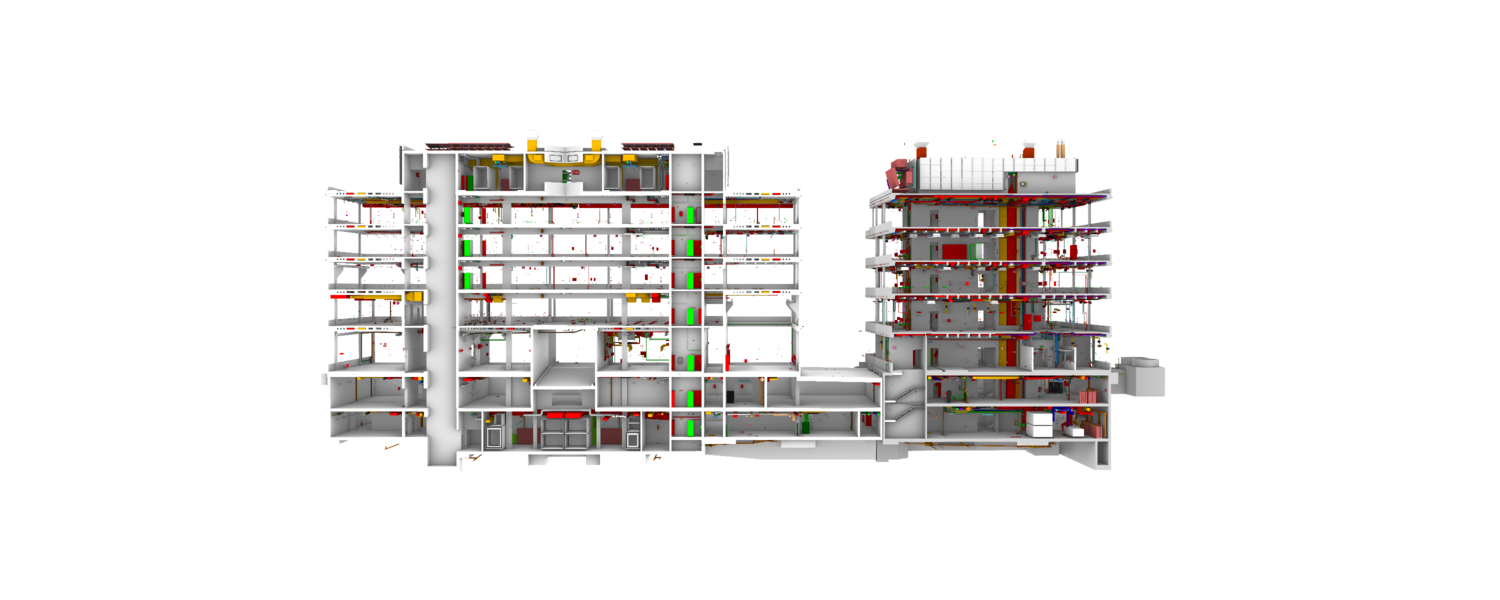 Longitudinal section from the BIM model showing the two new laboratory buildings
Schnetzer Puskas Ingenieure
Longitudinal section from the BIM model showing the two new laboratory buildings
Schnetzer Puskas Ingenieure
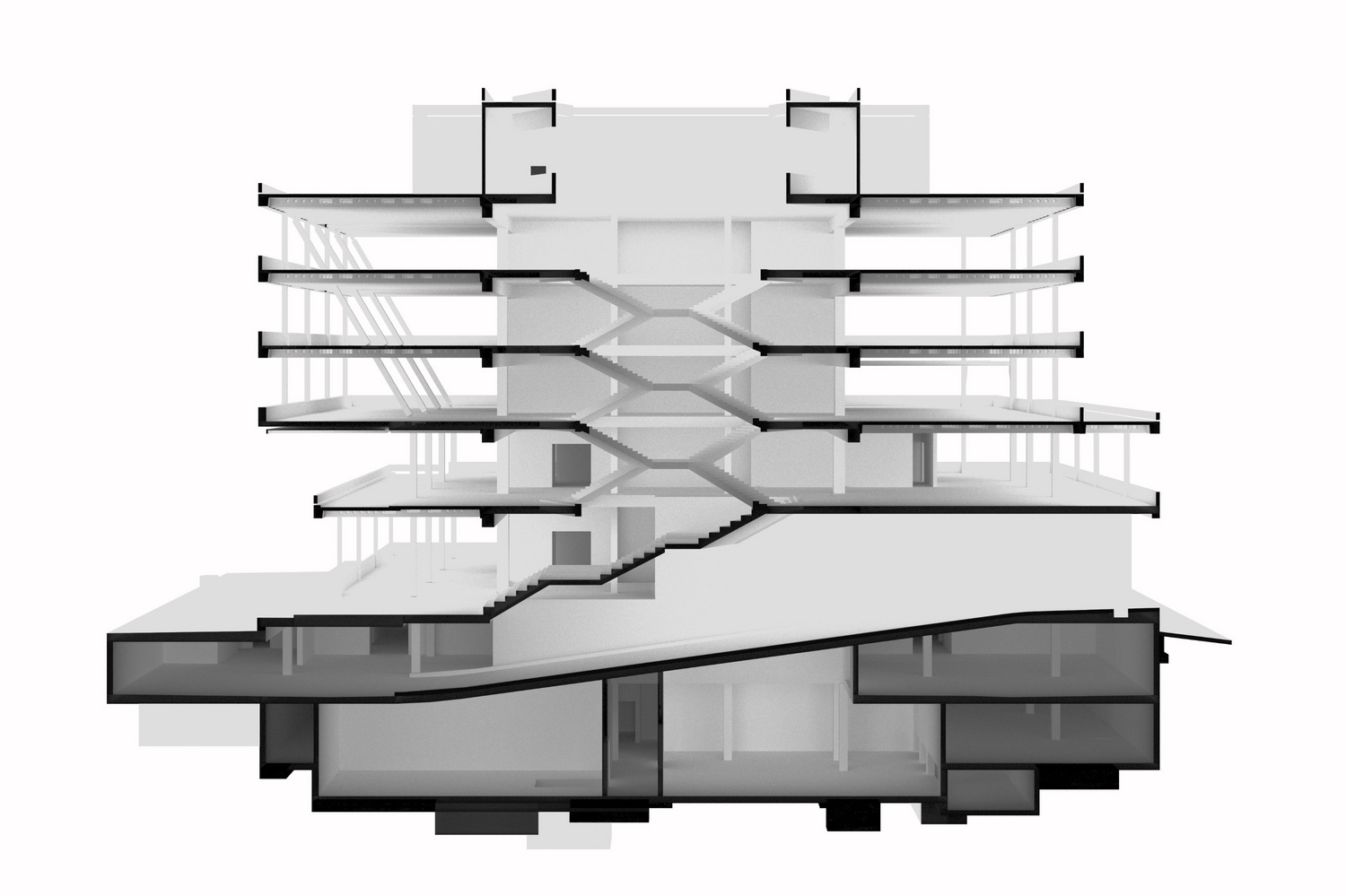 Cross-section perspective of the larger laboratory building
Schnetzer Puskas Ingenieure
Cross-section perspective of the larger laboratory building
Schnetzer Puskas Ingenieure
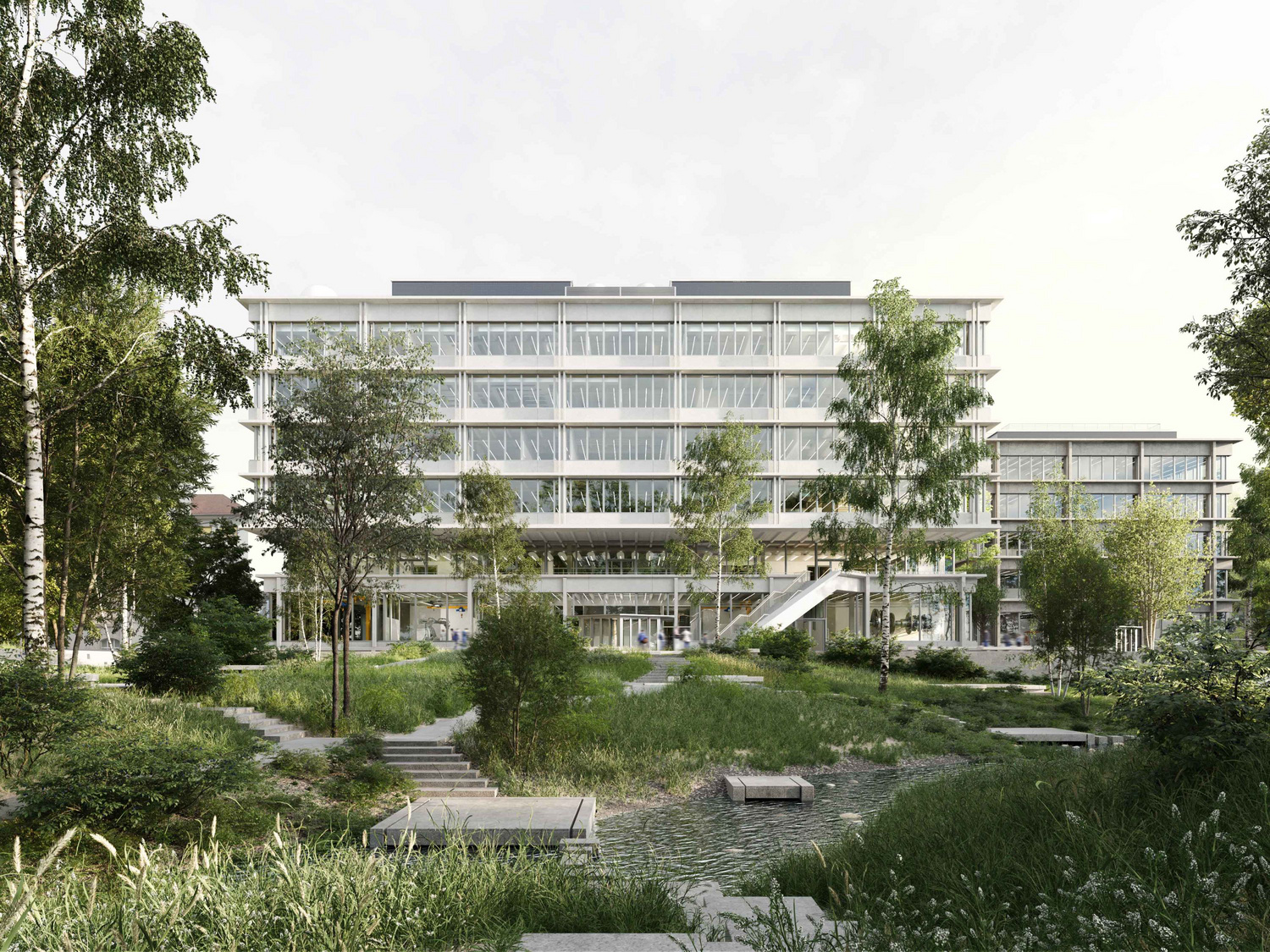 Rendering view from the park onto the new buildings
Architektur: Graber Pulver Architekt:innen, Visualisierung: Indievisual
Rendering view from the park onto the new buildings
Architektur: Graber Pulver Architekt:innen, Visualisierung: Indievisual
| Client | Hochbauamt Kanton Zürich |
| Architecture | Graber Pulver Architekt:innen |
| General Planning | Graber Pulver Architekt:innen / Takt Baumanagement |
| Construction Management | TAKT Baumanagement |
| Planning | 2018-2023 |
| Realization | 2024-2029 |
| Status | Under construction |
