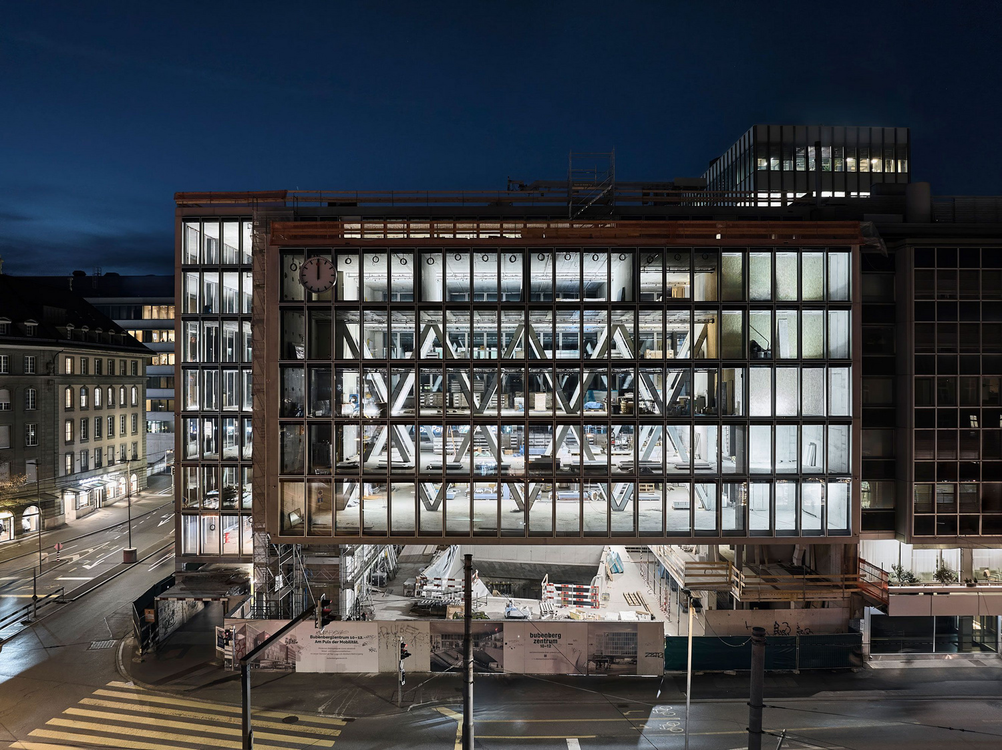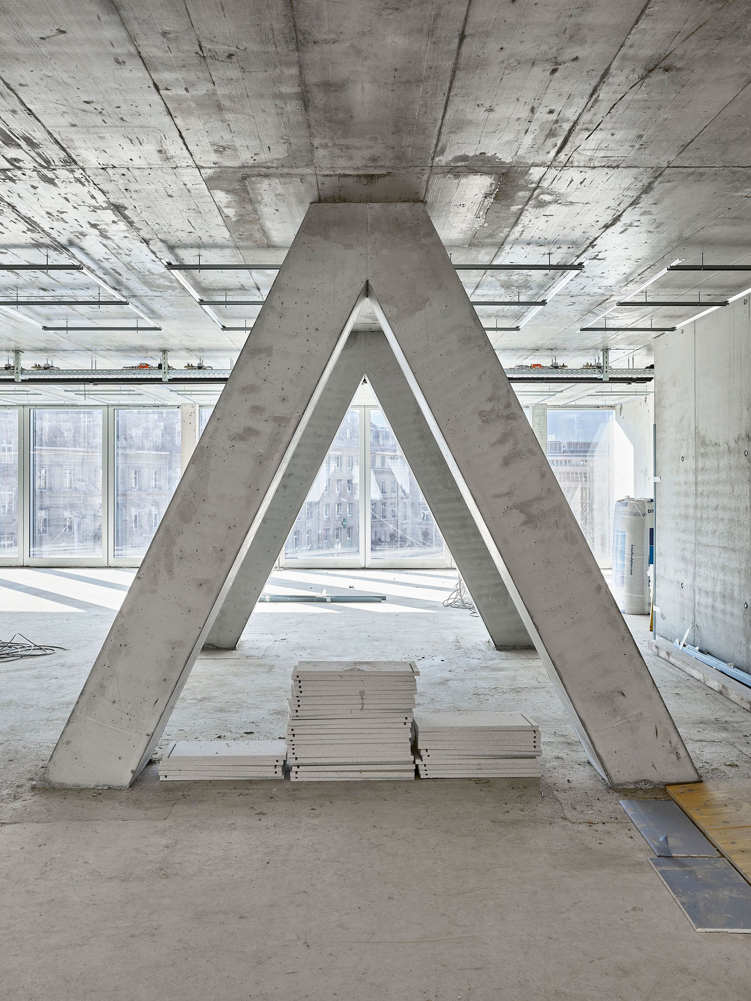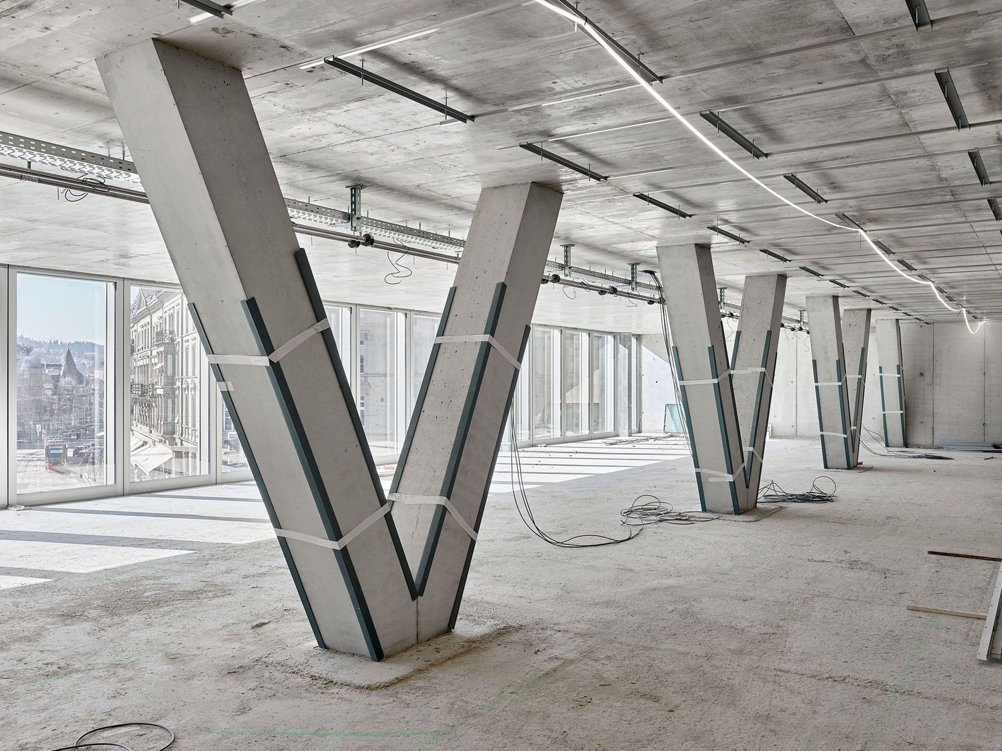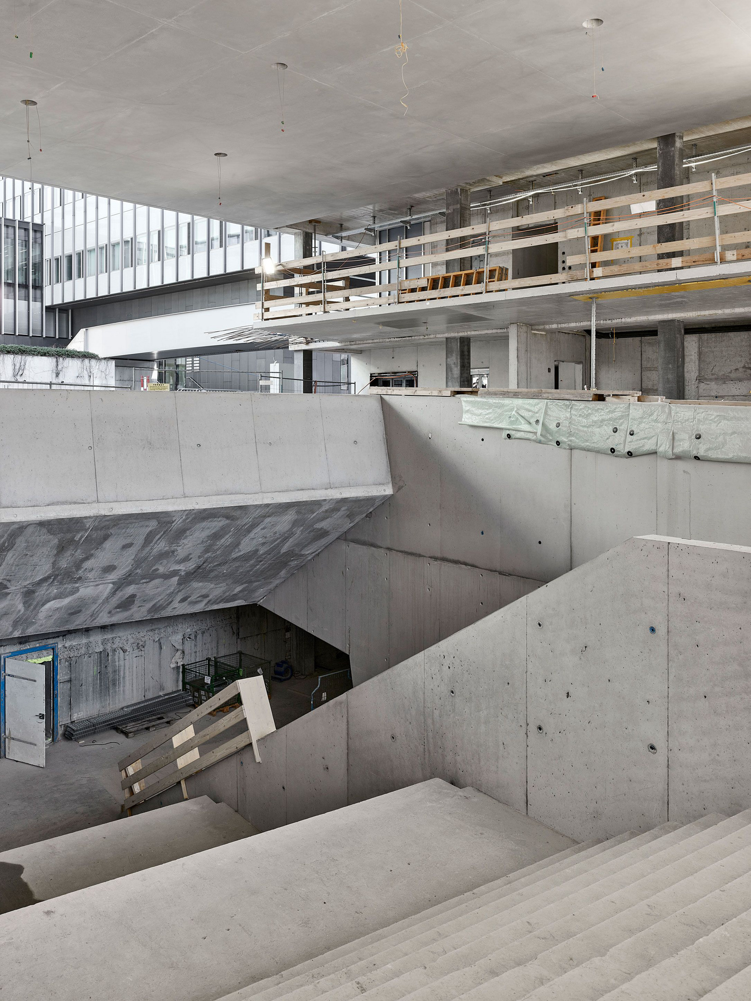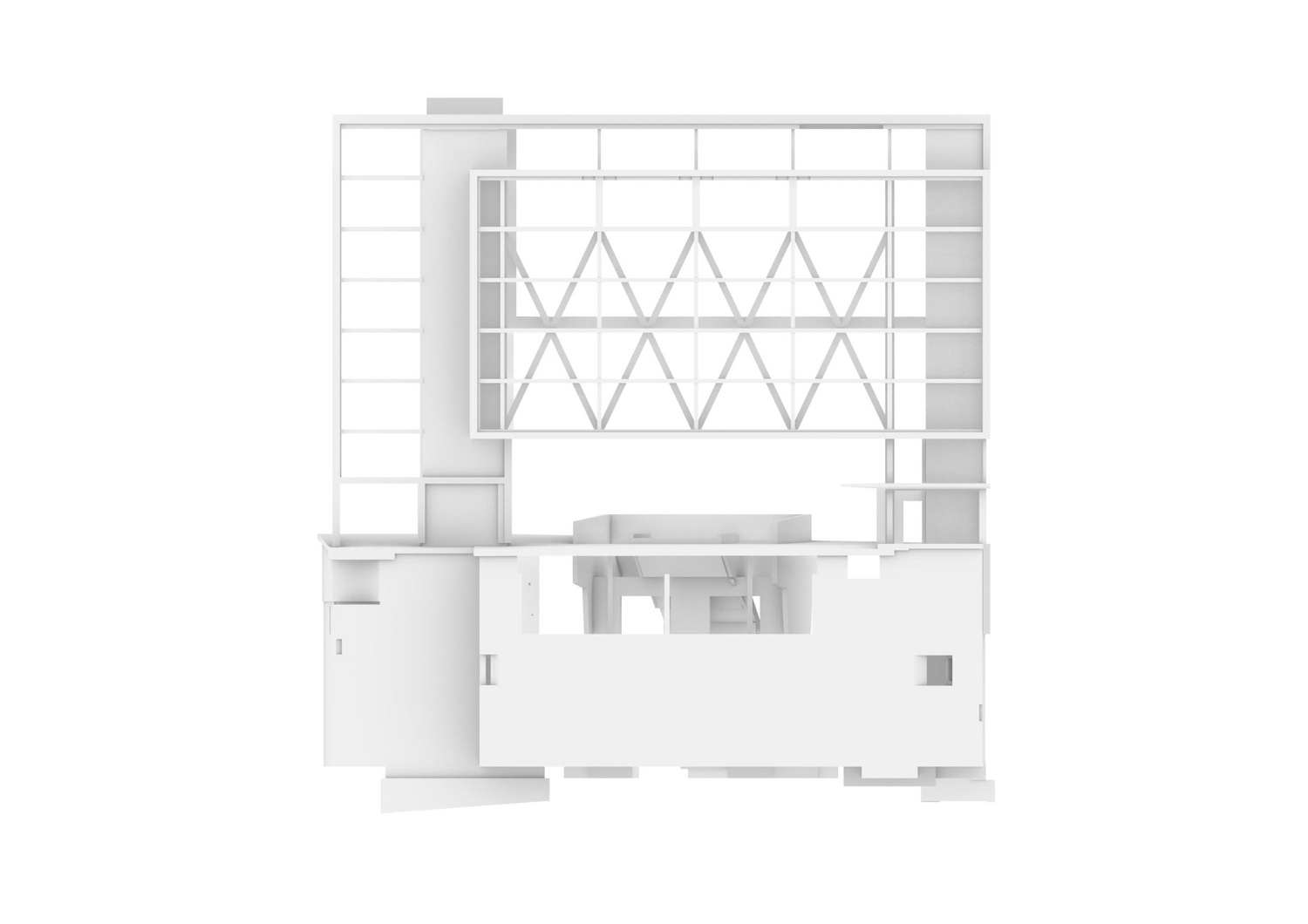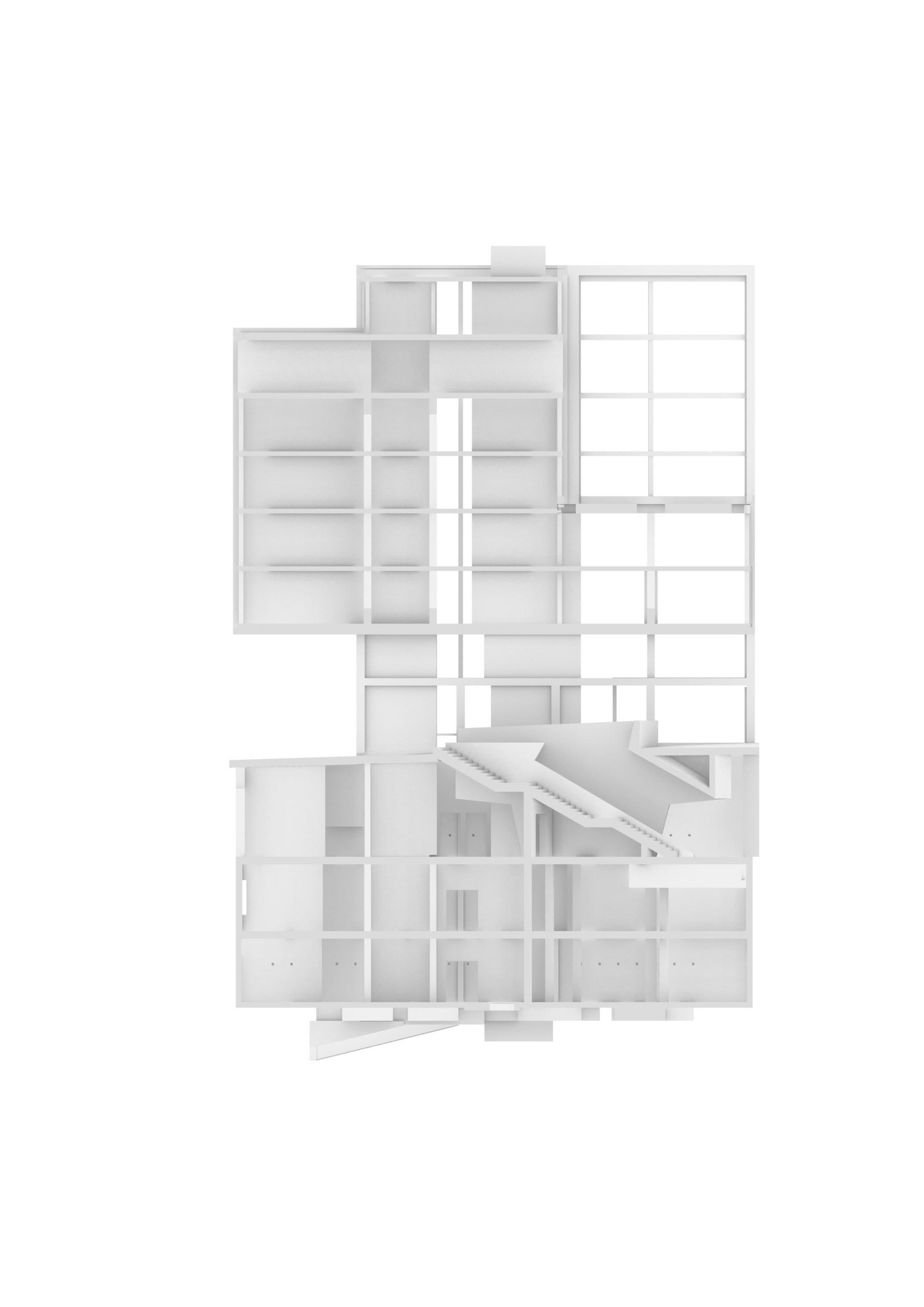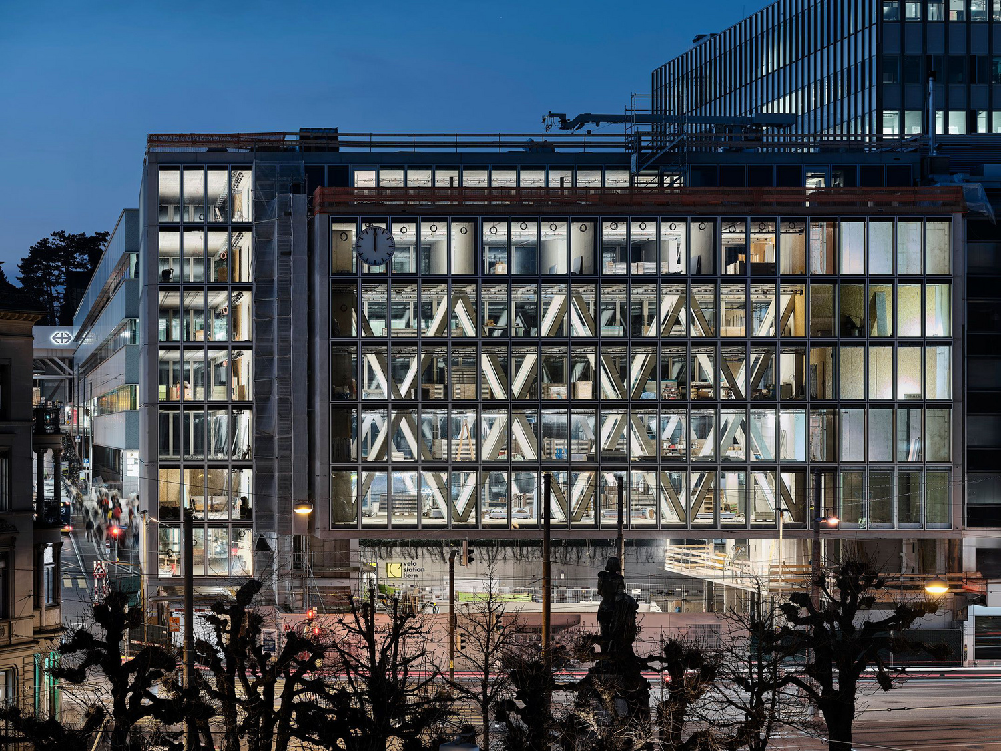| Client | SBB Immobilien |
| Architecture | Büro B Architekten |
| Construction Management, Construction Planning | Itten+Brechbühl |
| Planning | 2018-2021 |
| Realization | 2022-2025 |
| Status | Built |
With Bern railway station, the canton’s largest and most important transport hub, operating at full capacity, owners SBB Immobilien opted for an extension program that would include a new station entrance. This new access point, to be located in the existing Bubenberg Centre, would offer the second of two ‘main’ entry routes: one on Bahnhofplatz and the other on Bubenbergplatz.
The new structure has eight floors above ground and three below and forms a coherent whole in terms of both facade design and massing with the existing Bubenbergzentrum 8 building. Two interlocking rectangular volumes shape the basic geometry of the newbuild, which occupies a sensitive corner site. A column-free gateway entrance on Hirschgraben, open and generously proportioned, guides pedestrians down a set of steps and escalators and directly into the underground station.
The primary load-bearing structure consists of a four-story truss frame in which two circulation cores spaced 24m apart serve as the supports. The ties and struts feature solid steel cores encases in fair-faced concrete. The lowest slab is prestressed and forms the bottom chord, while the fourth-floor slab acts as the top chord. Intermediate slabs are supported on the truss at pin joints. The use of hollow infill panels reduces the weight of the slabs and so the load on the web members.
The secondary load-bearing structure is a system of wall panels and ties. On the fifth floor, walls are supported transversely on the trusses with struts suspended from the ends of the wall panels. The edges of the intermediate slabs are also supported on concrete-encased, steel-core ties and struts in which the steel cores transfer forces upwards. Pretensioned cables in the slab above the wall panels support the top (tension) cord. In case of uneven load distribution, the slabs that clamp the wall panels in place offer additional stability.
Three reinforced concrete cores and the reinforced concrete wall adjacent to the BBZ 8 building provide bracing against horizontal forces due to wind and seismic activity. Since the arrangement of the columns and load-bearing walls – and so the load on the base slab – in the new building differs from the previous configuration, new individual and strip footings have been provided beneath the new columns and reinforced concrete walls.
The previous four basement levels were completely demolished down to the base plate, a depth of some 14 meters, and replaced by three levels with new reinforced concrete walls, columns and base slabs, all within the existing building volume. This required the construction of a temporary 4-layer interior retaining wall to support the exterior walls. It was installed and removed in phases to dovetail with the demolition and shell construction works.
| Client | SBB Immobilien |
| Architecture | Büro B Architekten |
| Construction Management, Construction Planning | Itten+Brechbühl |
| Planning | 2018-2021 |
| Realization | 2022-2025 |
| Status | Built |

