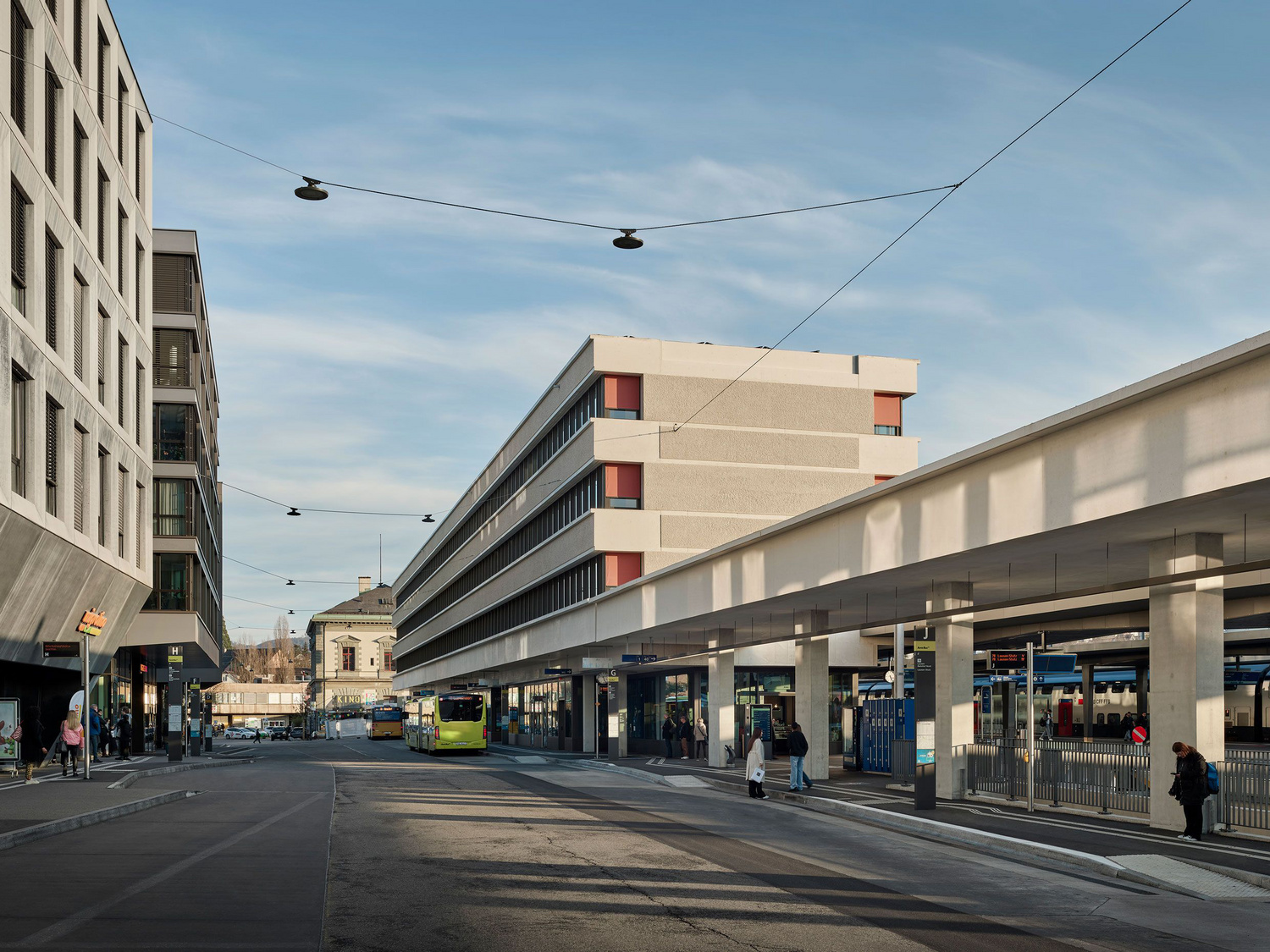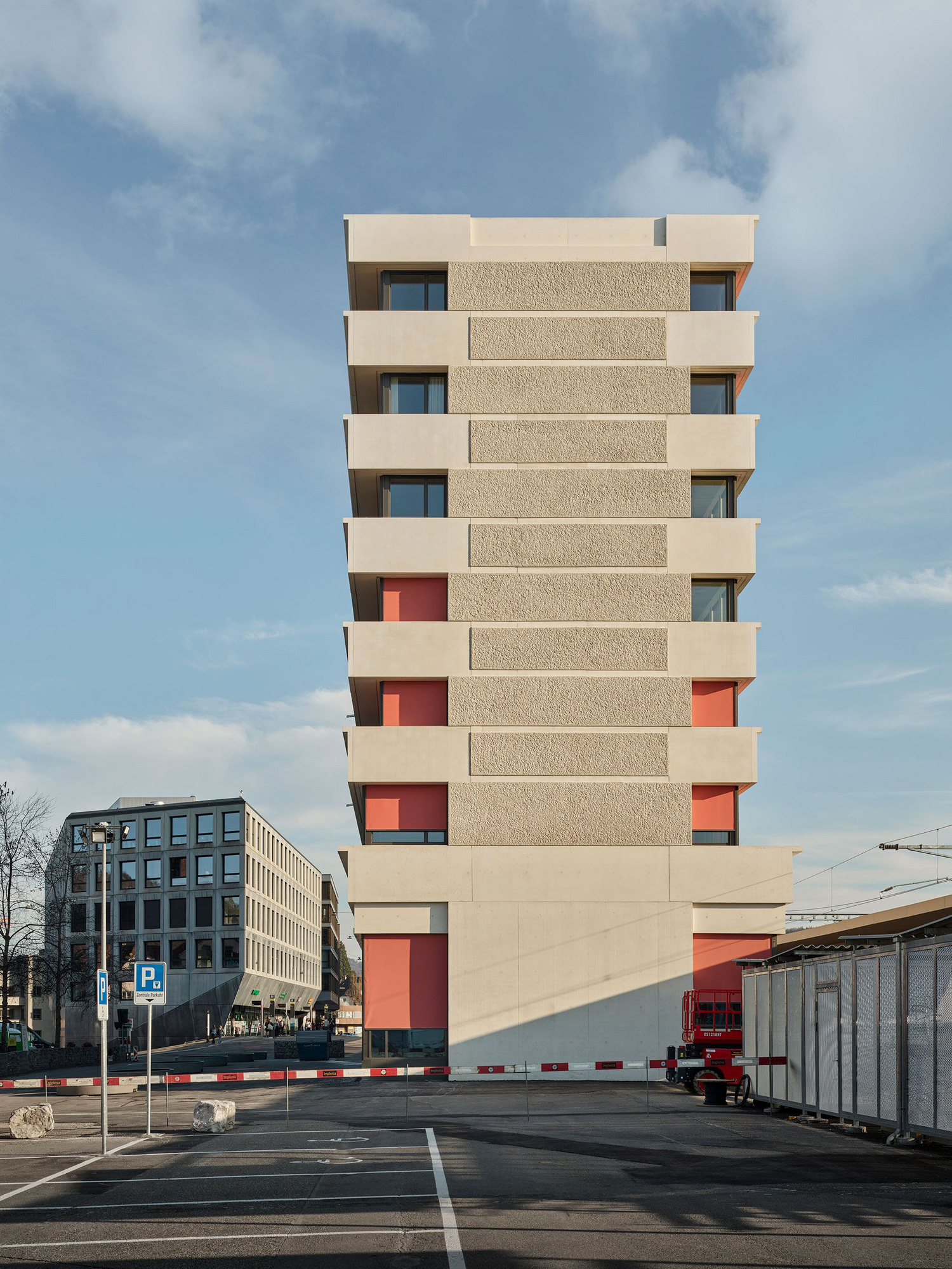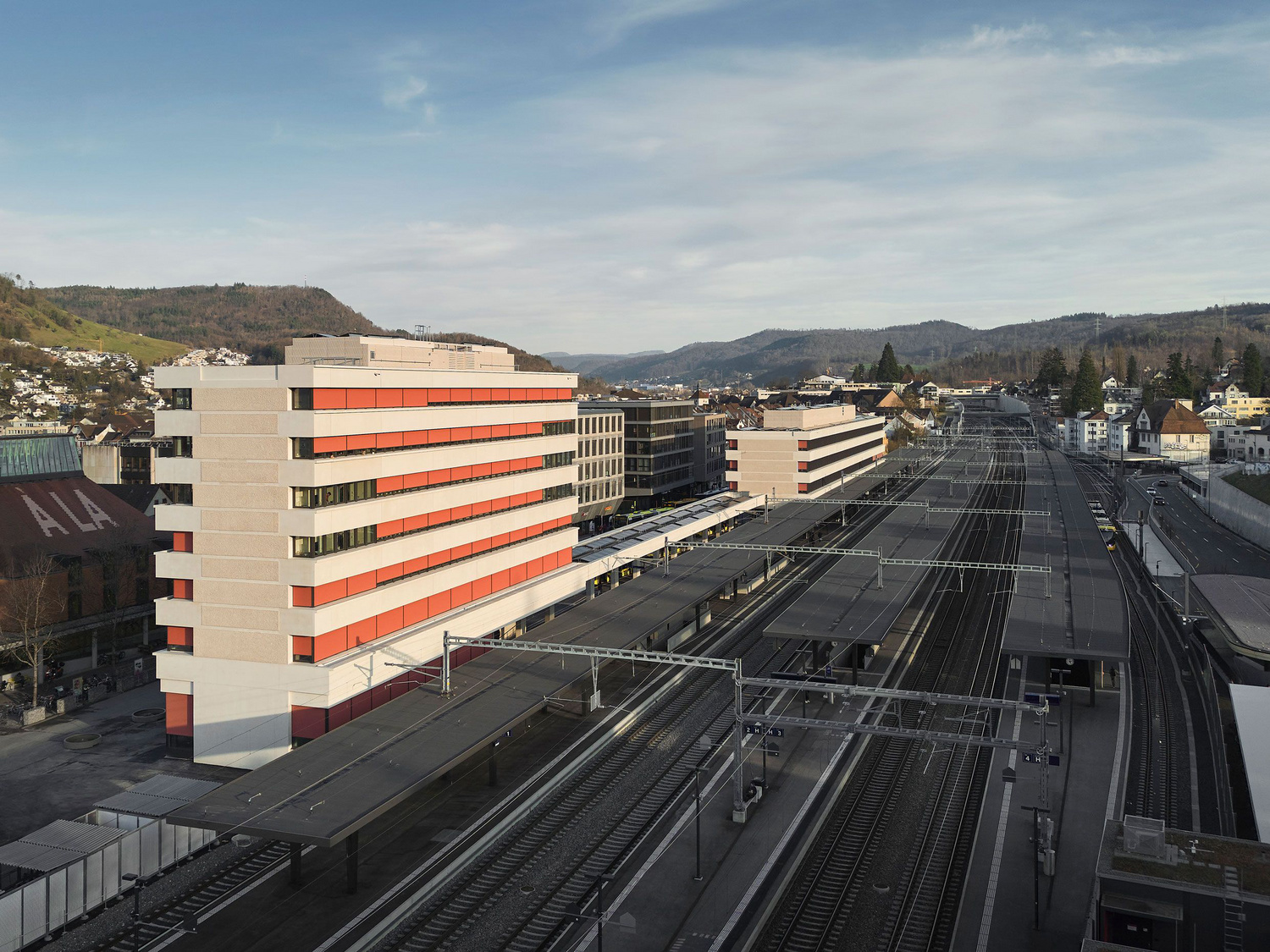| Client | SBB Immobilien, Development Anlageobjekte Mitte |
| General planning | Burkard Meyer Architekten |
| Architecture | Burkard Meyer Architekten |
| Planning | 2017-2021 |
| Realization | 2022–2025 |
| Status | Built |
Swiss national rail company SBB has completed a government-backed scheme to expand Liestal railway junction from two to four lines. An increase in local traffic frequency meant that remodeling was required to accommodate rising passenger numbers and improve user experience within the station. The project forms part of a larger planning scheme designed to enhance infrastructure, create new homes and commercial premises and provide high-quality public spaces. Following three years of construction work, the long, narrow site is now home to a distinctive ensemble comprising the four-story station building and a seven-floor residential/office block, the two linked by a striking platform roof structure.
The see-through ground floor of the station building is designed to create a highly permeable, passenger-friendly volume that mediates between town and railway. The three floors above it are set to house office, retail and other service space. Mirroring the form of the station building, but equally open all round to build in a high level of flexibility for potential changes of use, the mid-rise block contains office space and four residential floors. Both buildings have integrated links to the pedestrian underpasses that lead to the expanded four-line station.
The environmentally harmful effects generated by the railway to the south called for specific solutions in terms of internal organization and lighting in the two buildings. The variety of current and potential future uses demanded a load-bearing structure with optimum flexibility. The skeleton-type design and the use of prefabricated columns and stairs in combination with in-situ-cast concrete slabs made for a construction method that is at once efficient and economical. Both structures feature an in-situ-cast concrete framework based on a grid of regularly spaced, uniform support columns and flat slabs. The 34cm-thick slabs and an integrated anti-vibration mat in the basement reduce intrusive vibrations and structure-borne noise from train traffic to a reasonable level. Stabilising access and service cores anchored in the rigid basement structure and individual wall panels provide ample bracing against horizontal forces.
The use of Ammocret limestone concrete, fabricated using recycled and locally available raw materials including Jurassic limestone, gives the facade a warm, natural tone and feel, while its seamless horizontal parapet walls symbolize the flow of traffic on the railway. As well as offering noise protection and stabilizing the slab edges on the long sides of the buildings, these distinctive parapet walls pull the station building, cycle park and residential/office block together into one coherent ensemble.
The connecting roof is constructed in reinforced concrete and supported on a series of transversely fixed, in-situ-cast columns that sit on the exterior wall of the basement cycle park, transferring vertical loads down into the ground.
| Client | SBB Immobilien, Development Anlageobjekte Mitte |
| General planning | Burkard Meyer Architekten |
| Architecture | Burkard Meyer Architekten |
| Planning | 2017-2021 |
| Realization | 2022–2025 |
| Status | Built |



