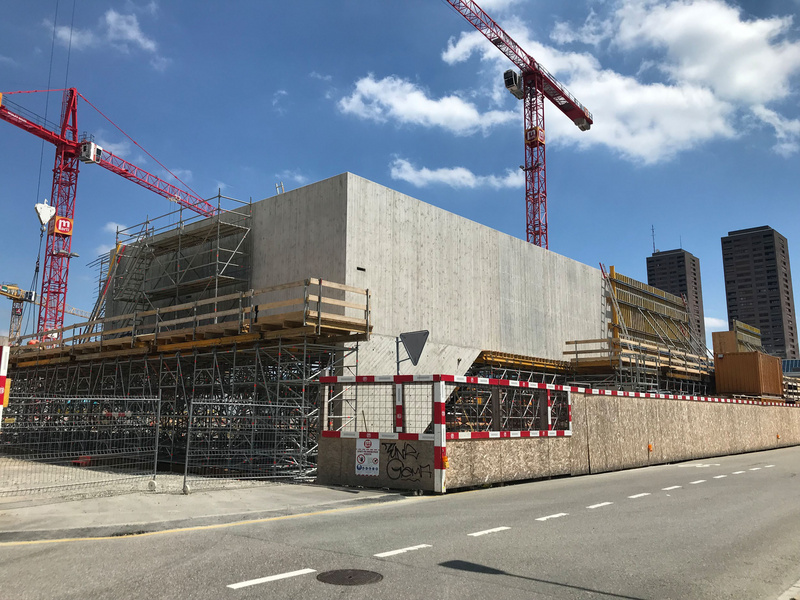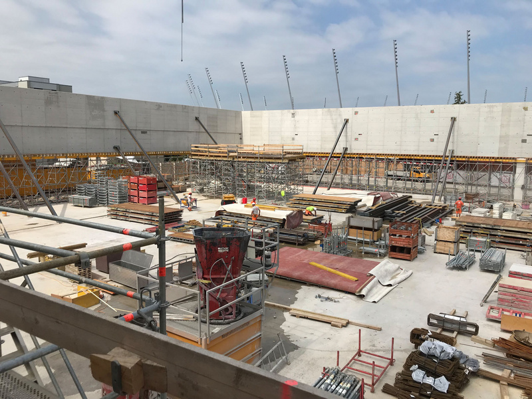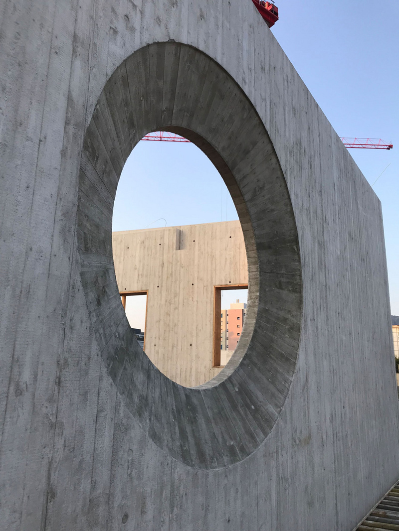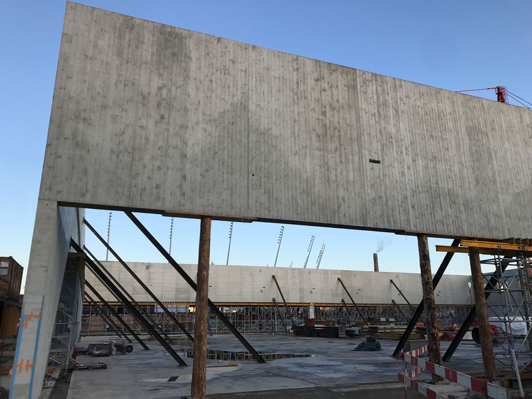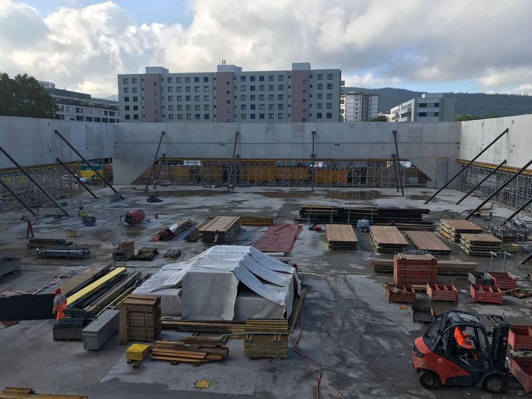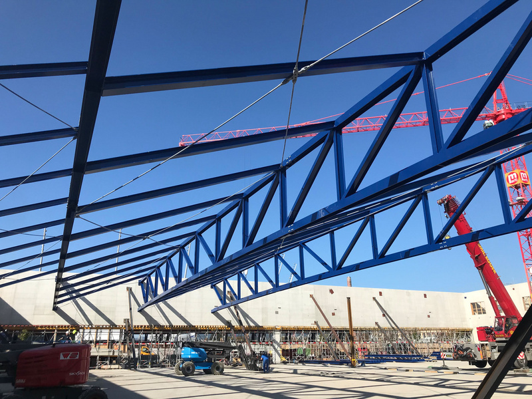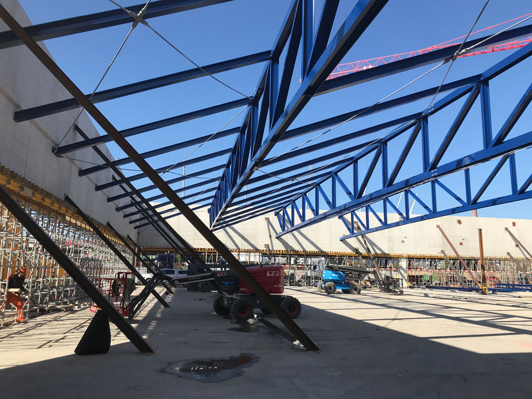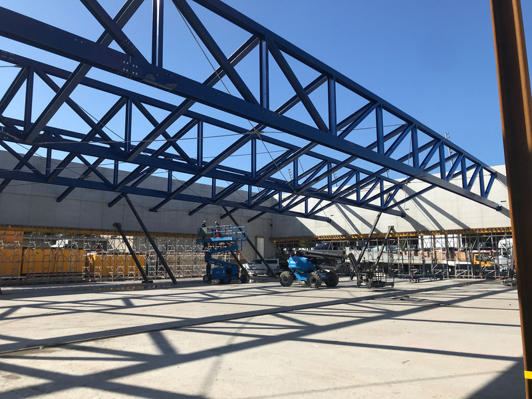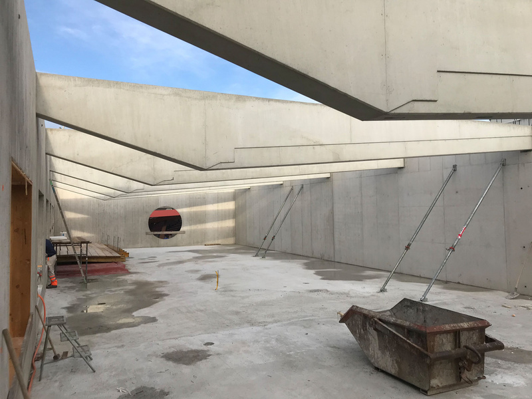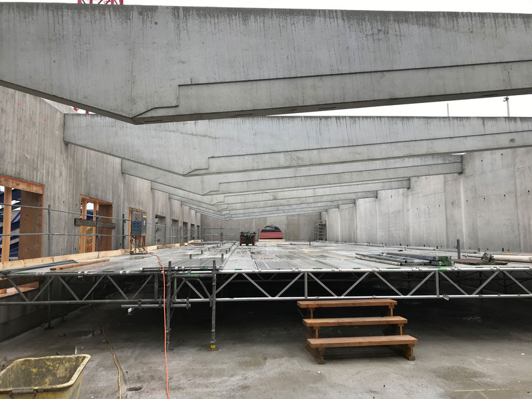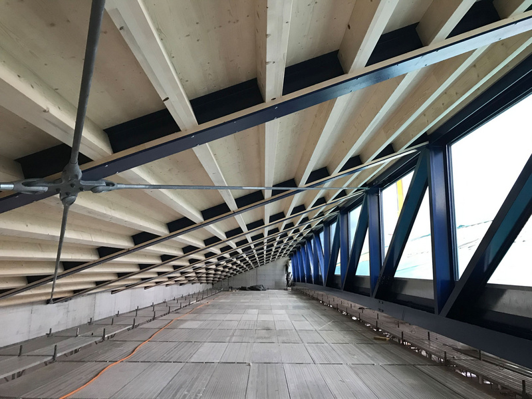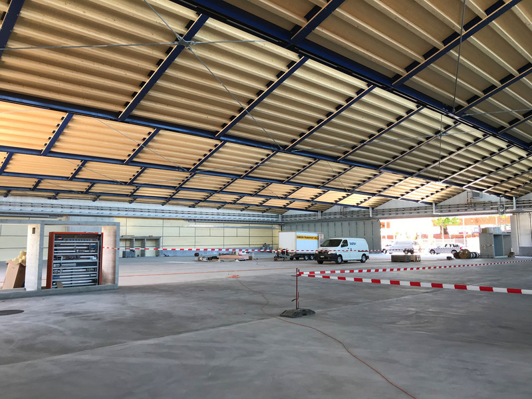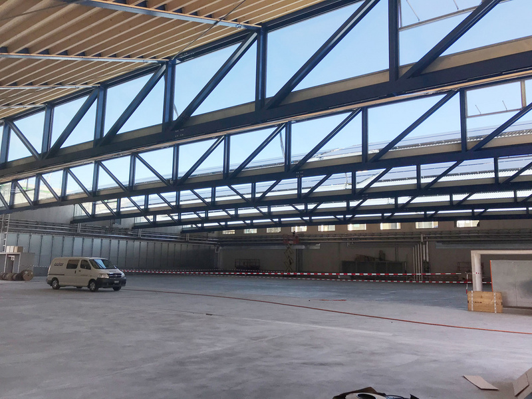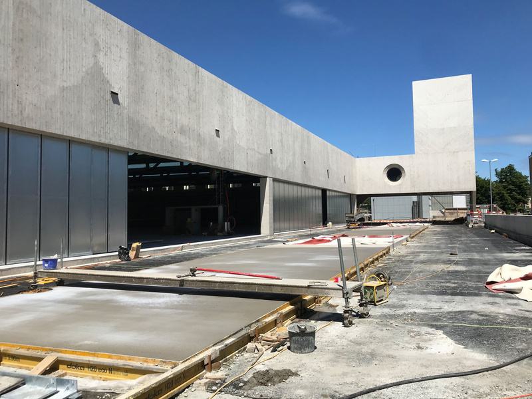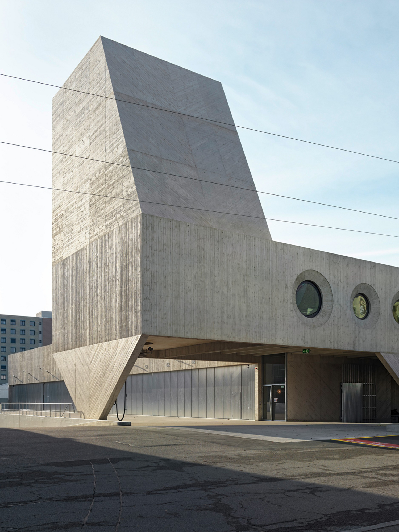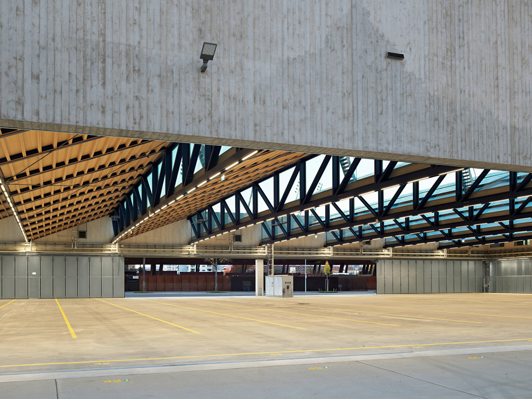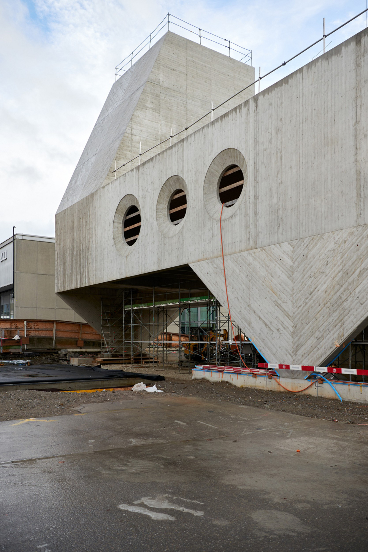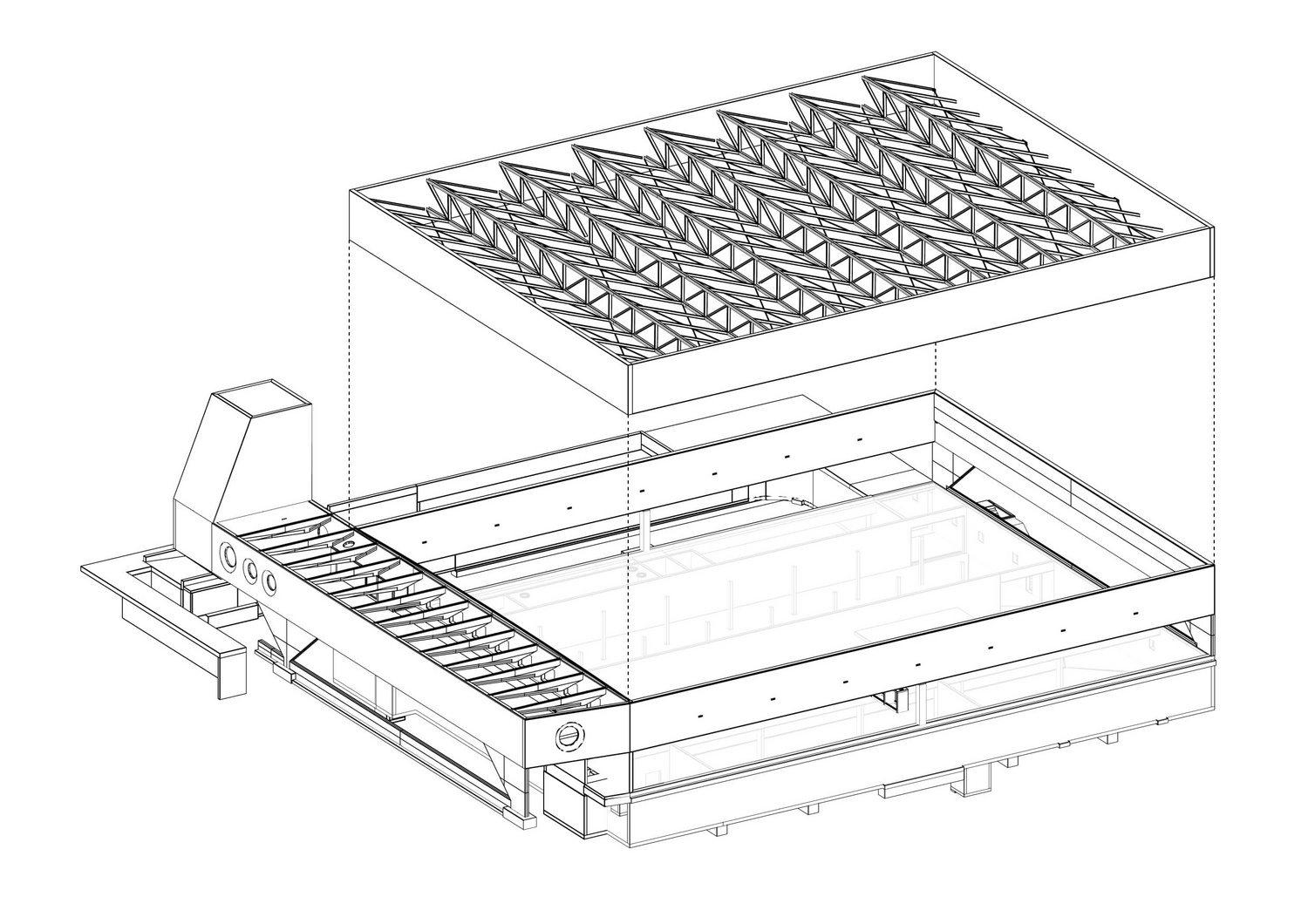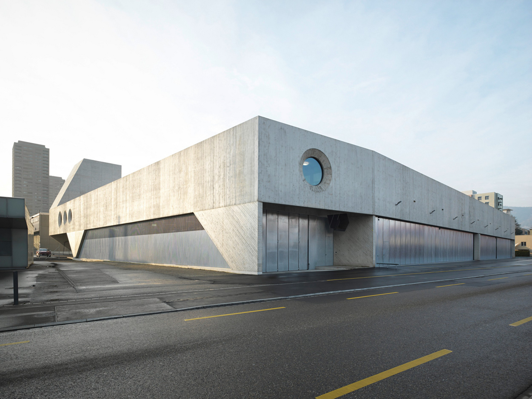| Client | Verkehrsbetriebe der Stadt Zürich und Stadt Zürich Immobilien vertr. durch das Amt für Hochbauten, Zürich |
| Architecture | pool Architekten |
| Construction management | Takt Baumanagement AG |
| Traffic planning | Basler Hoffmann AG |
| Planning | 2016-2017 |
| Realization | 2018-2020 |
| Status | Built |
A two-phase development scheme (with phase 1 running from 2017-2020) will see the expansion of VBZ’s Hardau bus garage in Zurich’s 4th district and the reconstruction of the adjacent municipal waste disposal and recycling center depot. Held in 2015, the architectural design competition for the projects was won by pool Architekten, Schnetzer Puskas Ingenieure and transport planners Basler & Hofmann with a solution that combined the two sites.
The new bus garage is a single-story, hangar-type building while the neighboring depot comprises a high-ceilinged basement level providing parking and maintenance facilities and a two-floor annex that houses the waste disposal area and offices. Attached to them is a chimney-shaped concrete structure with integrated salt silo.
The column-free bus garage is roofed with a simple rolled-steel truss structure that offers maximum organizational freedom. The roof itself, almost all of which can be used for the installation of solar panels, comprises wooden members with shear-resistant cladding. The entire basement level is built in raw, in-situ cast concrete. The parking area has a conventional flat roof with a balanced column grid, the waste disposal center vehicle depot a generously spaced column grid with pre-stressed beams to ensure maximum flexibility of use.
The trusses provide reciprocal stability at roof level thanks to crossed tie rods that are visible from below. Horizontal stability for both the waste disposal facility and the bus garage is guaranteed by the wall panels and stairwell cores. The wall adjoining the waste disposal facility annex is closed, the wall on the Bienenstrasse side is rigid with V-shaped supports.
Combining the salt silo and waste recycling depot with the office building to form a compact unit to the north both minimizes the effect of emissions on the surrounding apartment blocks and cleverly disentangles the current web of traffic flows. With its load-bearing structure in fair-faced concrete and its wooden-clad steel hangar roof, the building is compact, economical and environmentally friendly.
PUBLICATIONS
“Monolith im Stadtraum”, published in Deutsche Bauzeitschrift, 04/2022
| Client | Verkehrsbetriebe der Stadt Zürich und Stadt Zürich Immobilien vertr. durch das Amt für Hochbauten, Zürich |
| Architecture | pool Architekten |
| Construction management | Takt Baumanagement AG |
| Traffic planning | Basler Hoffmann AG |
| Planning | 2016-2017 |
| Realization | 2018-2020 |
| Status | Built |

