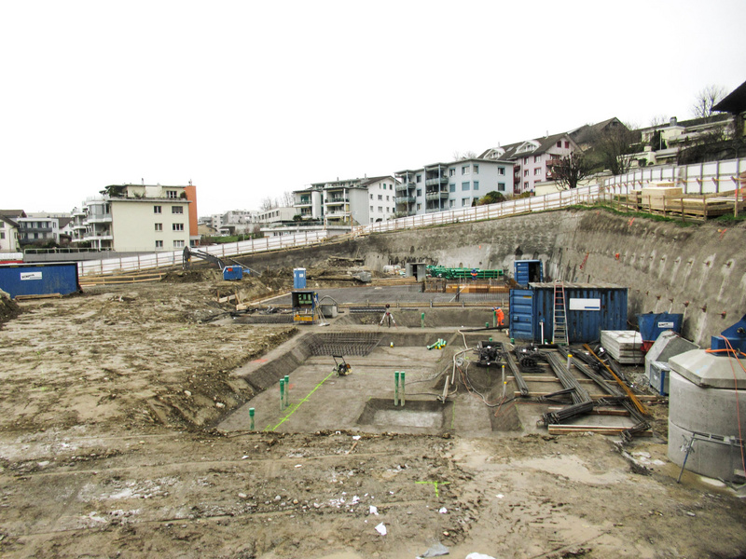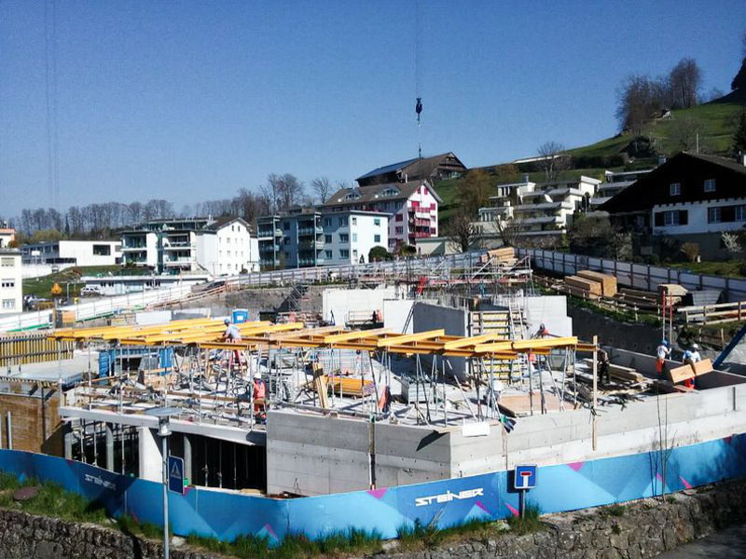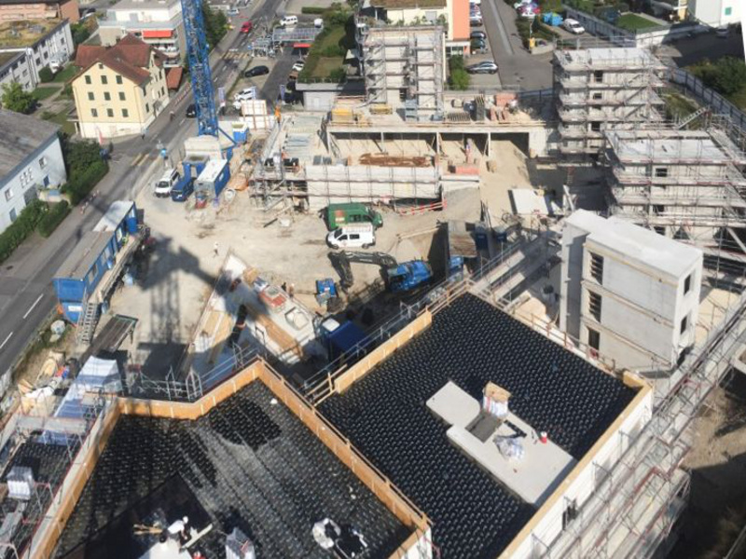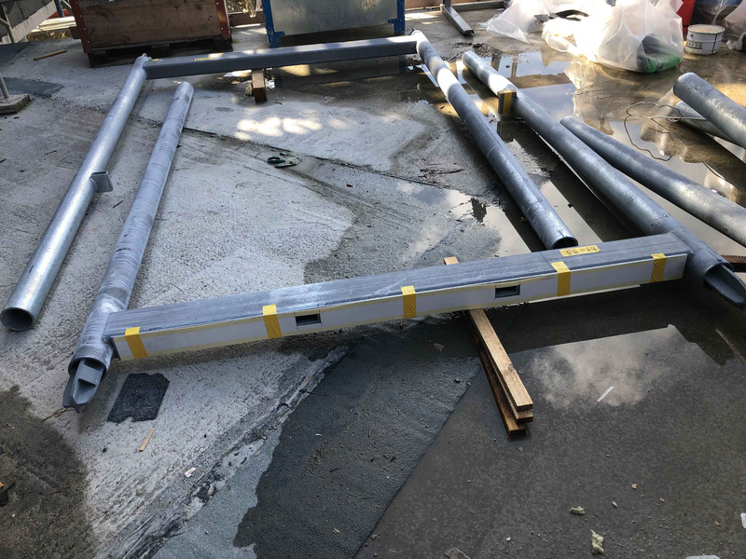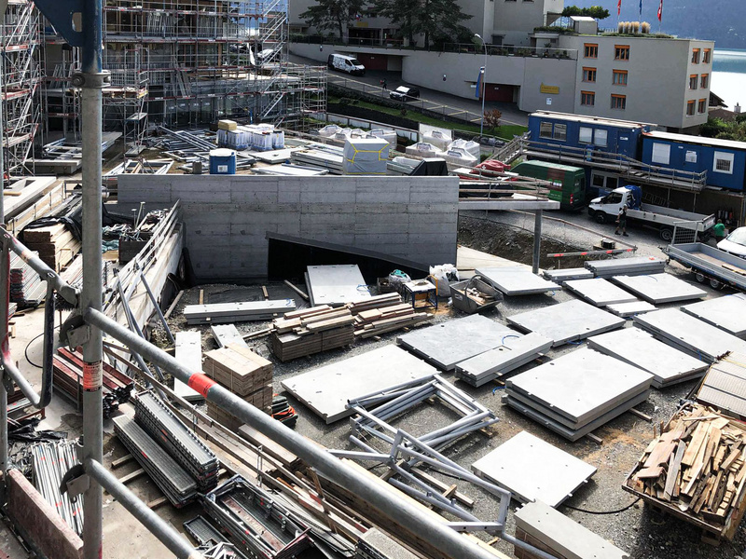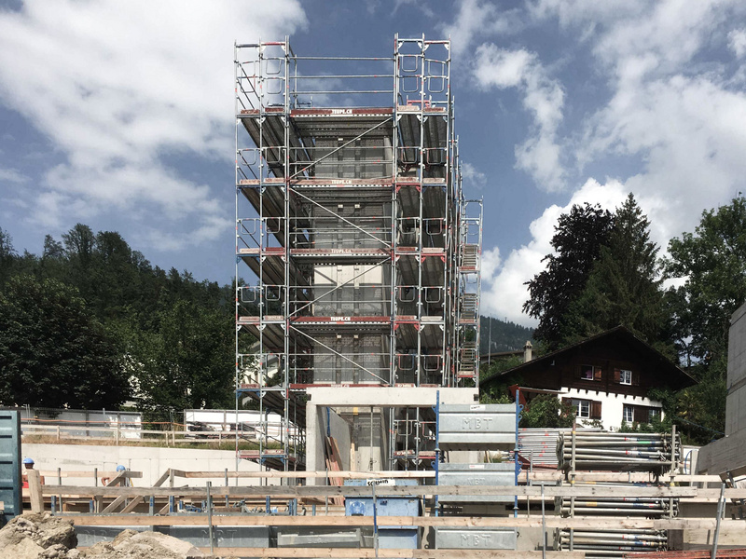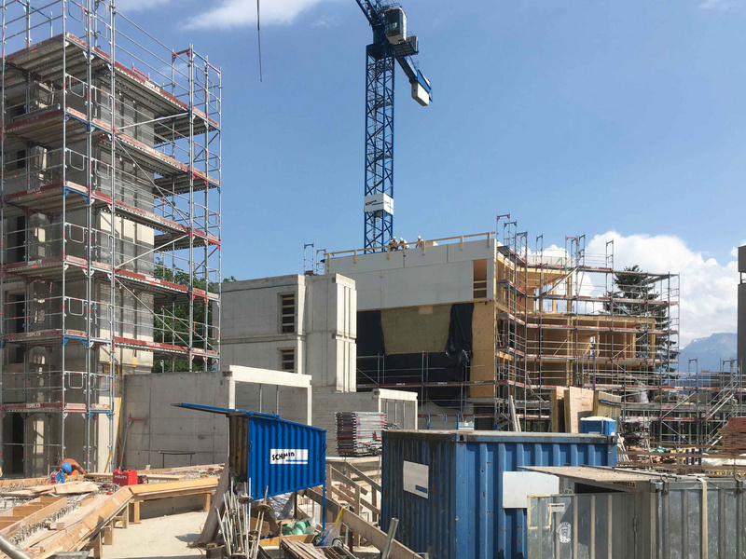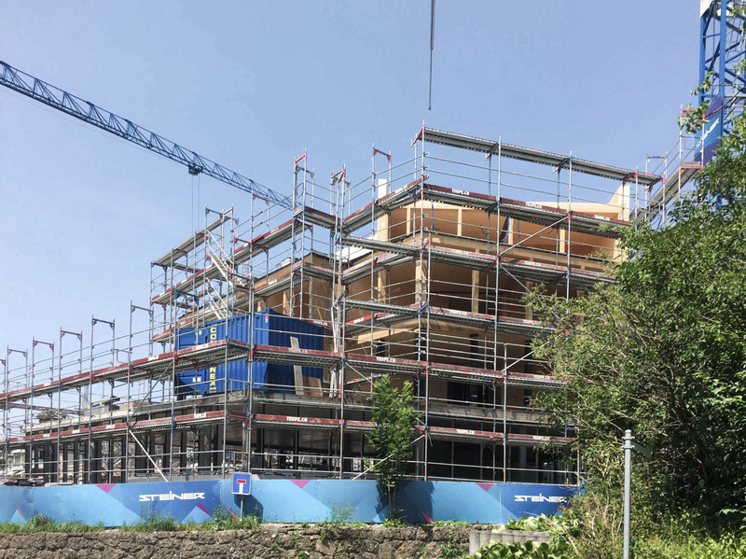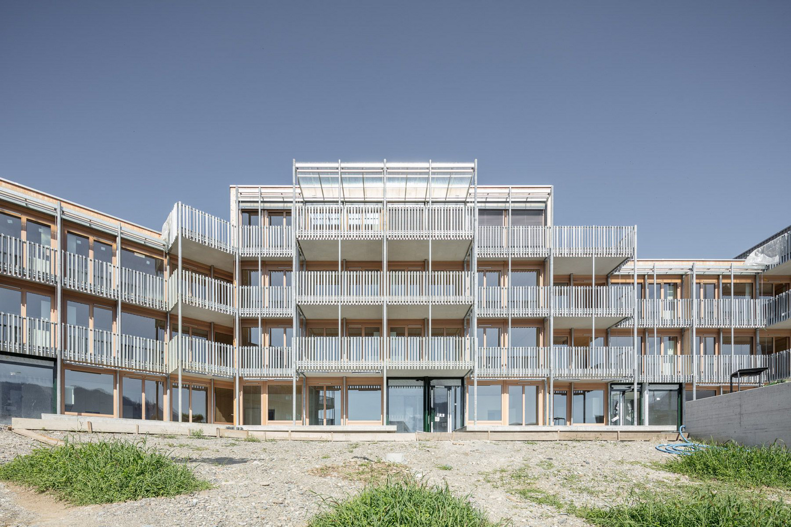| Client | Weggishof / Steiner Investment Foundation |
| Design / development | Amrein Immobilienökonomie, Weggis |
| Total contractor | Steiner |
| Architecture | HHF Architekten |
| Prime consultant | GP Weggishof |
| Structural engineering | Schnetzer Puskas Ingenieure |
| Structural design / timber structure | Makiol + Wiederkehr |
| On-site construction | Schmid Bauunternehmen |
| Planning | 2014-2019 |
| Realization | 2018-2020 |
| Status | Built |
Weggishof is a mixed-use development located in the Swiss municipality of Weggis on the northern shore of Lake Lucerne. A hybrid timber construction, it comprises 39 homes built using prefabricated timber elements underpinned by a reinforcing concrete base that houses 1200m2 of commercial space with public use.
The building sits in a natural U-shaped hollow that allows for structural diversity. The story heights are staggered to help the newbuild blend into its surroundings without blocking the lake views enjoyed by neighboring structures.
The basement and load-bearing ground floor, the first-floor slab on the eastern side and the stairwells are made in reinforced concrete using conventional construction techniques; all other walls and floors are in timber. The balconies are constructed using jointed prefabricated concrete slabs and supported on slender steel columns.
Loads from the roof and floor slabs are transferred via columns and the exterior and interior walls. Steel girders have been integrated into the floor slabs at the load-bearing axes in the residential portion of the building. Bracing is provided by the slab and roof construction, designed as structural diaphragms, which transfers loads down to the floor slab via the stairwells and carefully specified timber and concrete walls.
The Weggishof project is pioneering in its use of Building Information Modelling (BIM). A digital workflow was developed to manage the prefabrication of the standardized timber elements, whose surfaces were left untreated for their optical effect. The use of BIM also supported the project’s ambitious sustainability goals by enabling more precise layering and system separation of structures and materials, so making any future materials recycling simpler and more efficient.
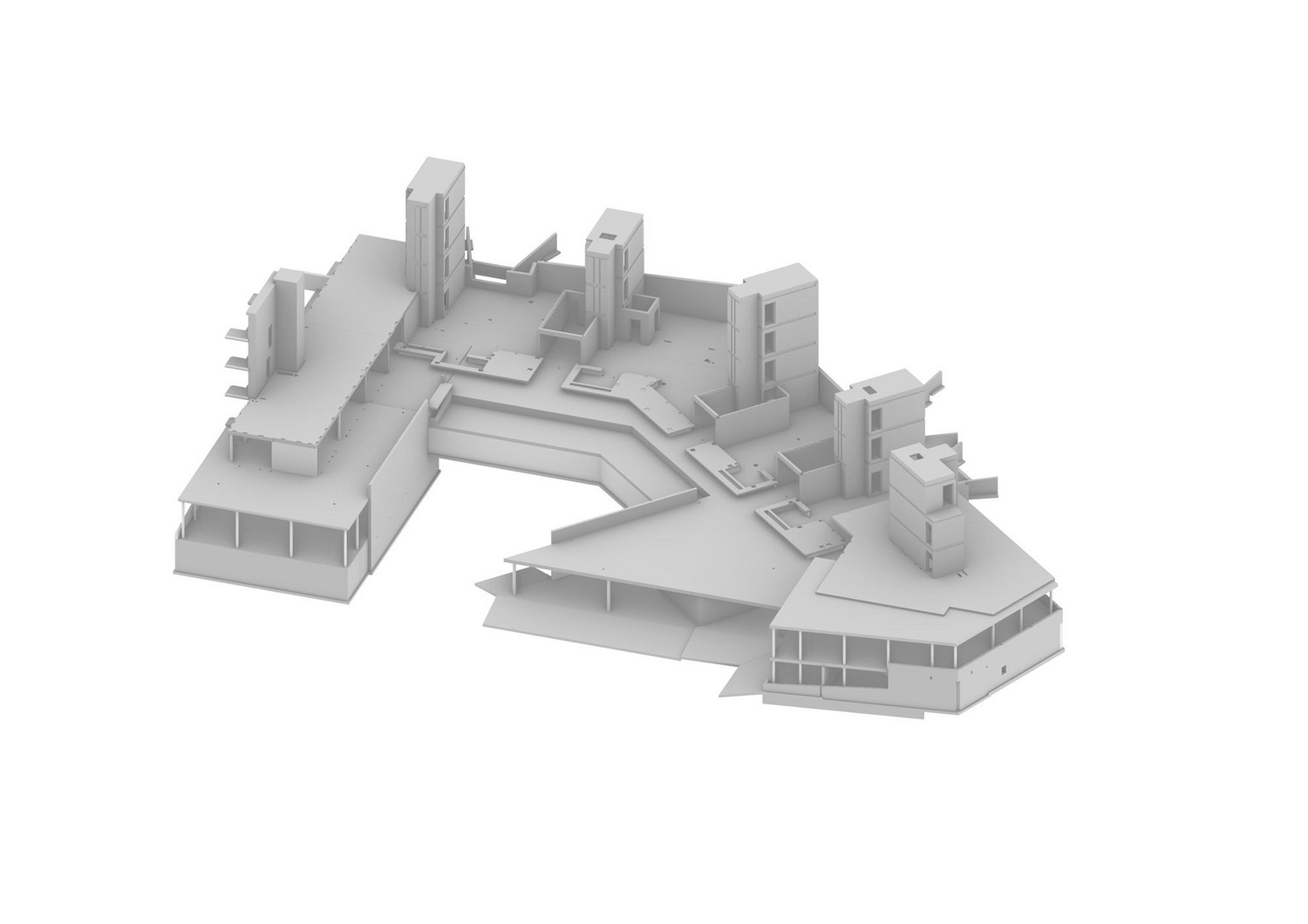 In-situ concrete construction
Schnetzer Puskas Ingenieure
In-situ concrete construction
Schnetzer Puskas Ingenieure
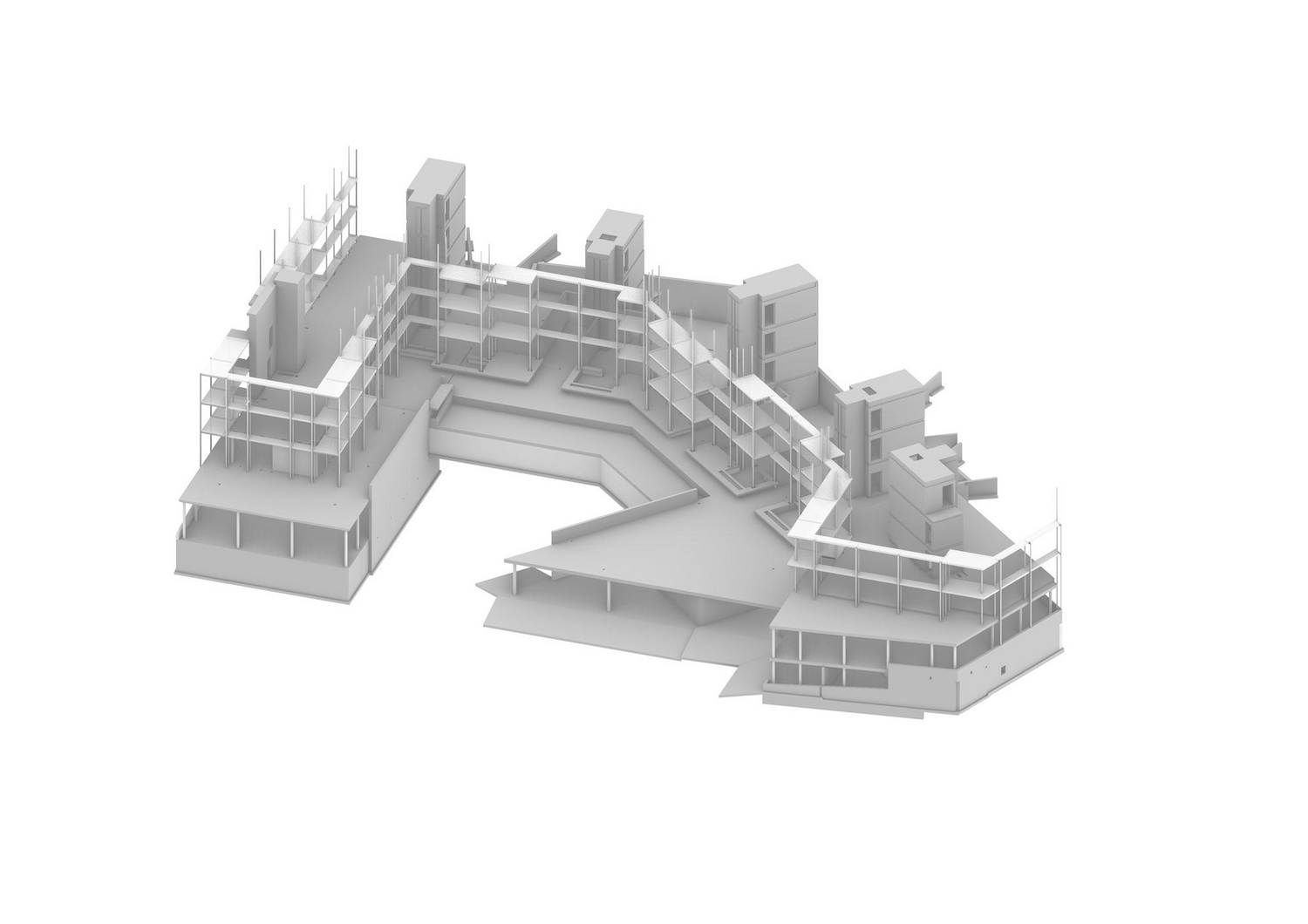 In-situ concrete construction with prefabricated balcony slab and steel frame for balcony slab
Schnetzer Puskas Ingenieure
In-situ concrete construction with prefabricated balcony slab and steel frame for balcony slab
Schnetzer Puskas Ingenieure
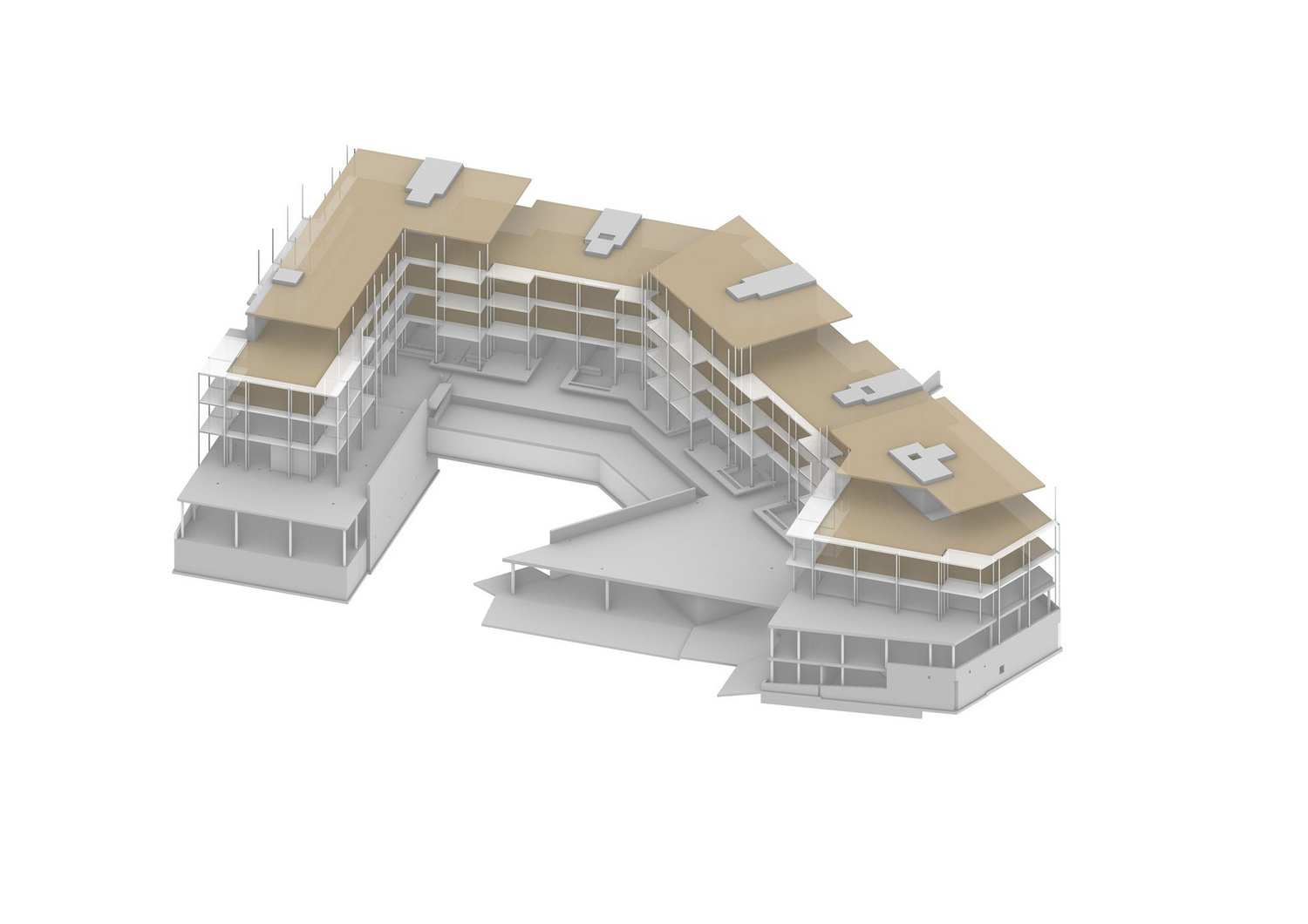 In-situ concrete construction with prefabricated balcony slab and steel frame for balcony slab incl. timber construction
Schnetzer Puskas Ingenieure
In-situ concrete construction with prefabricated balcony slab and steel frame for balcony slab incl. timber construction
Schnetzer Puskas Ingenieure
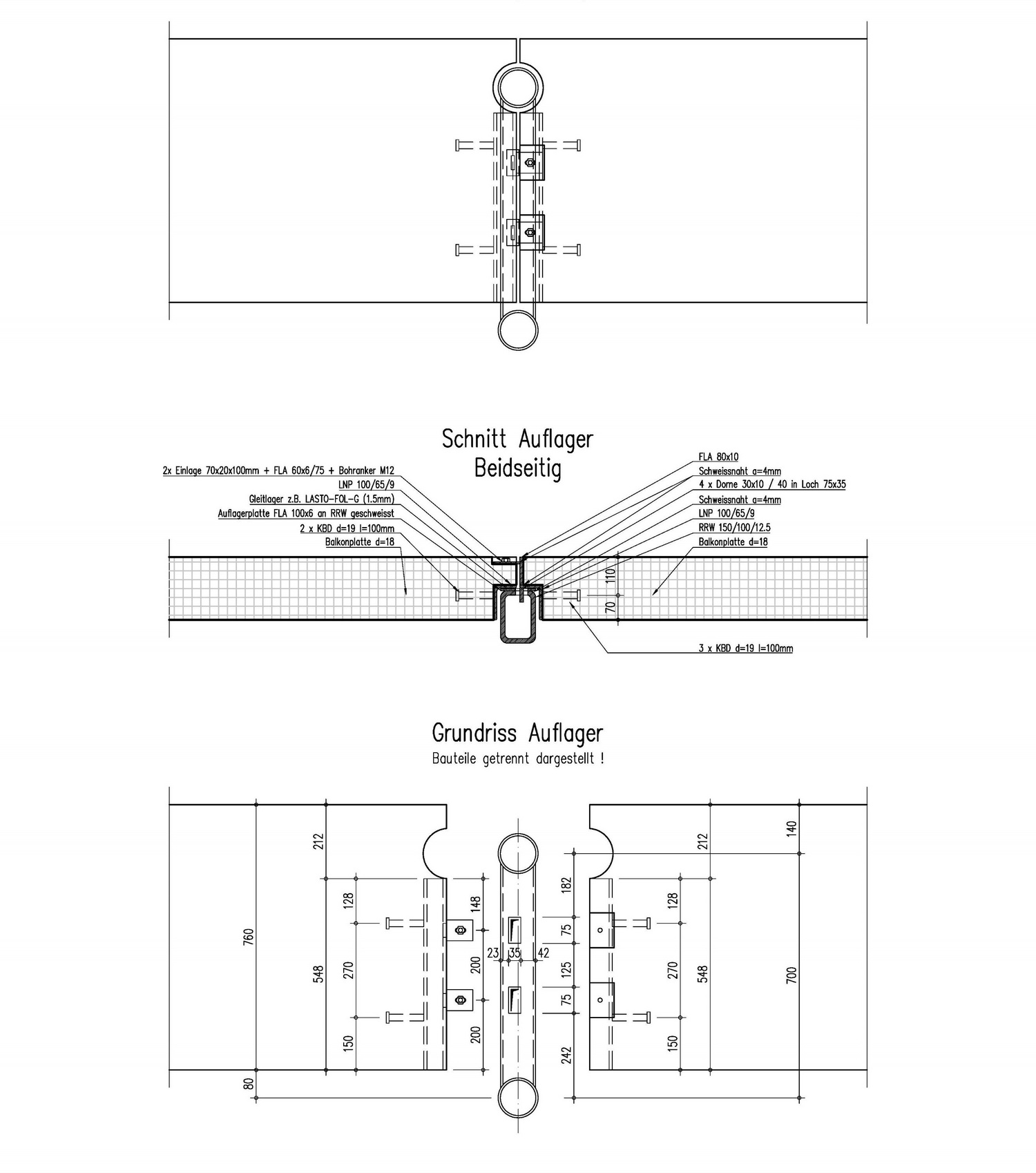 Detail connection balcony with steel structure
Schnetzer Puskas Ingenieure
Detail connection balcony with steel structure
Schnetzer Puskas Ingenieure
| Client | Weggishof / Steiner Investment Foundation |
| Design / development | Amrein Immobilienökonomie, Weggis |
| Total contractor | Steiner |
| Architecture | HHF Architekten |
| Prime consultant | GP Weggishof |
| Structural engineering | Schnetzer Puskas Ingenieure |
| Structural design / timber structure | Makiol + Wiederkehr |
| On-site construction | Schmid Bauunternehmen |
| Planning | 2014-2019 |
| Realization | 2018-2020 |
| Status | Built |

