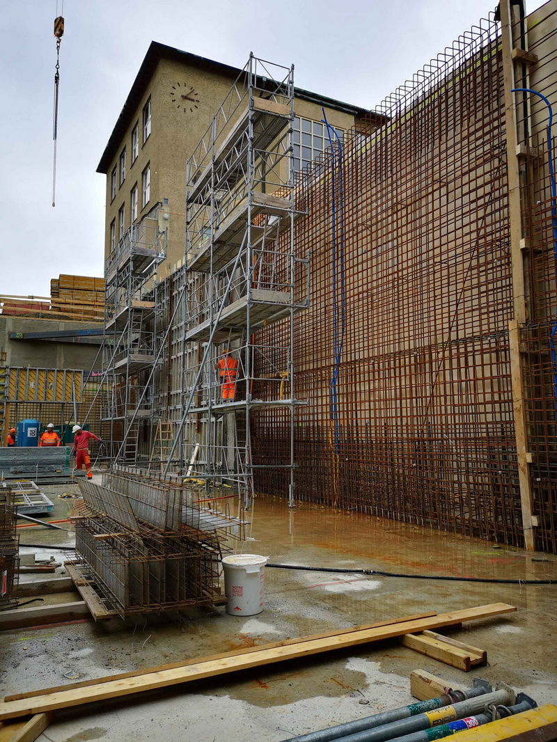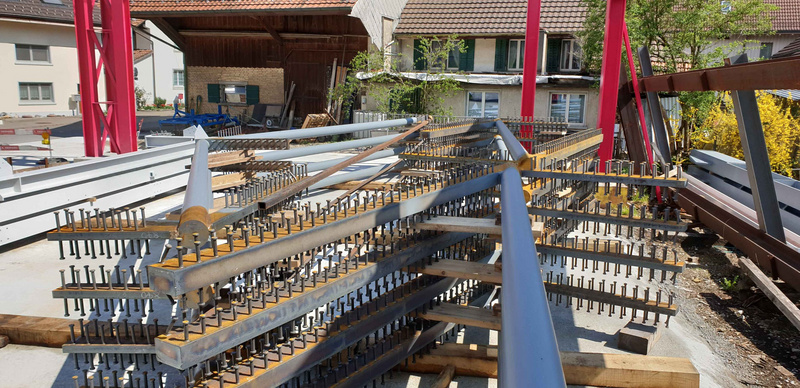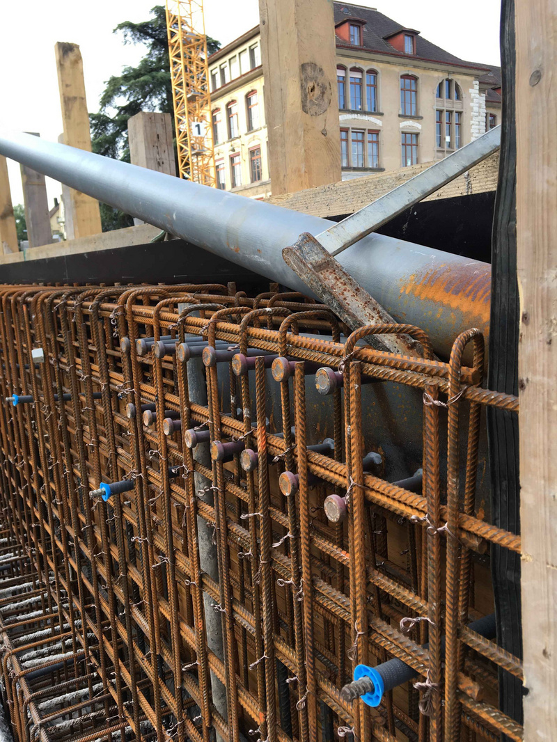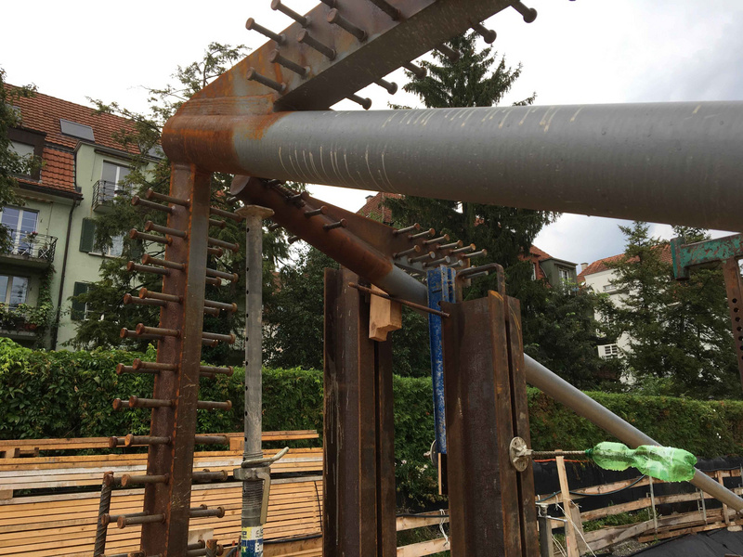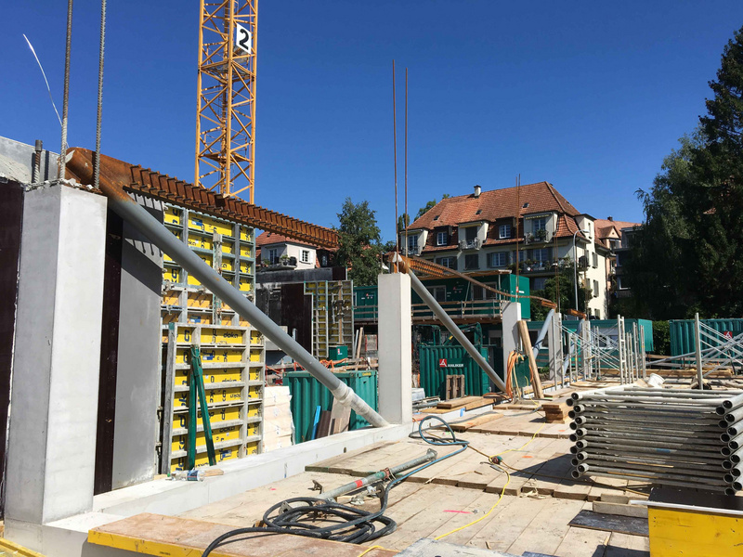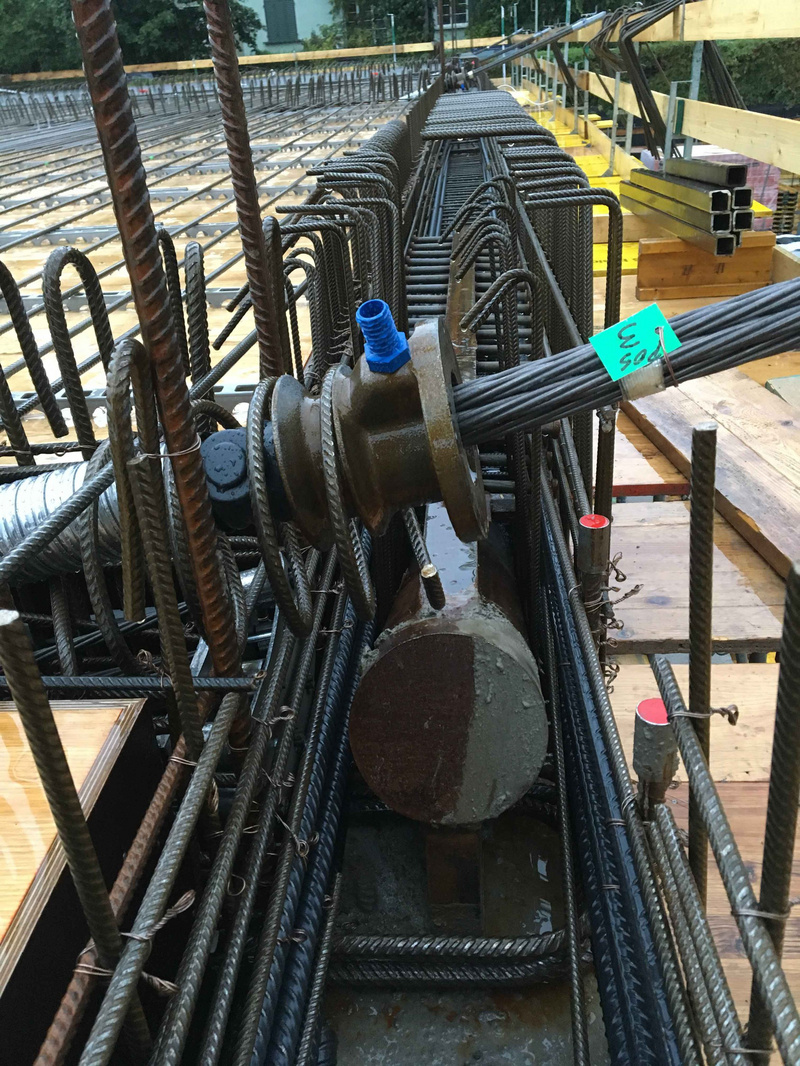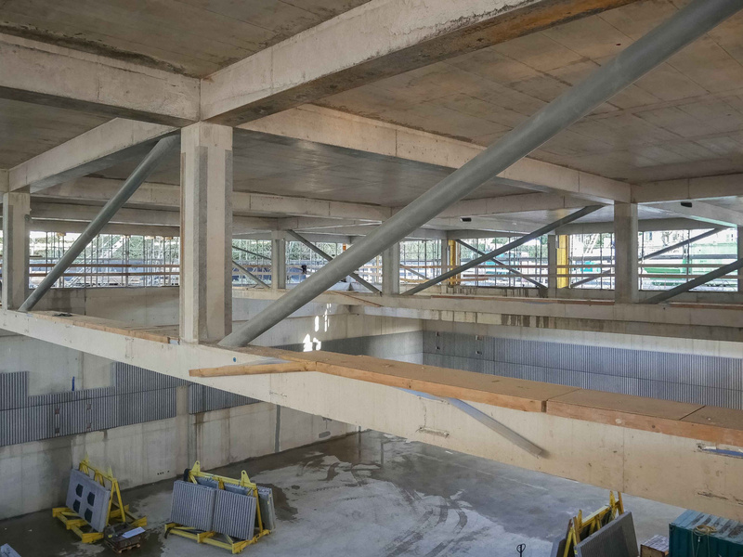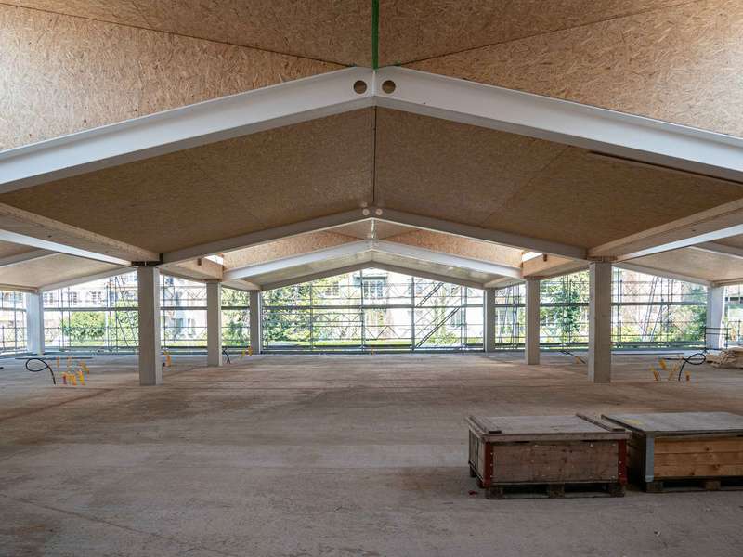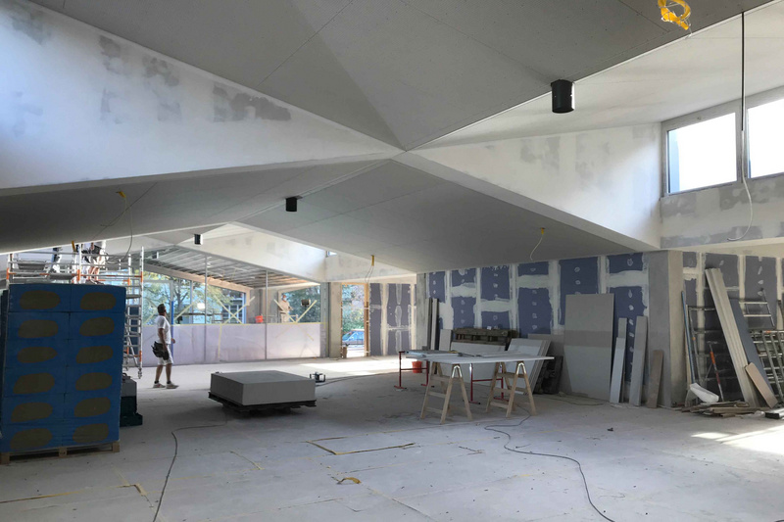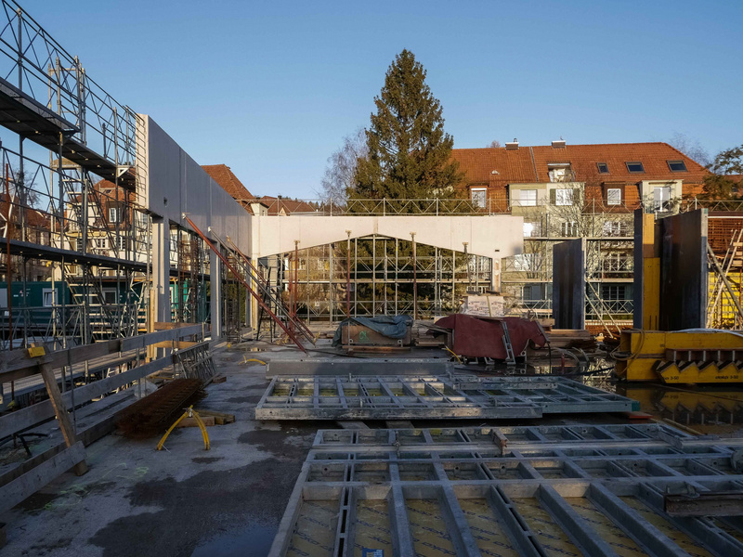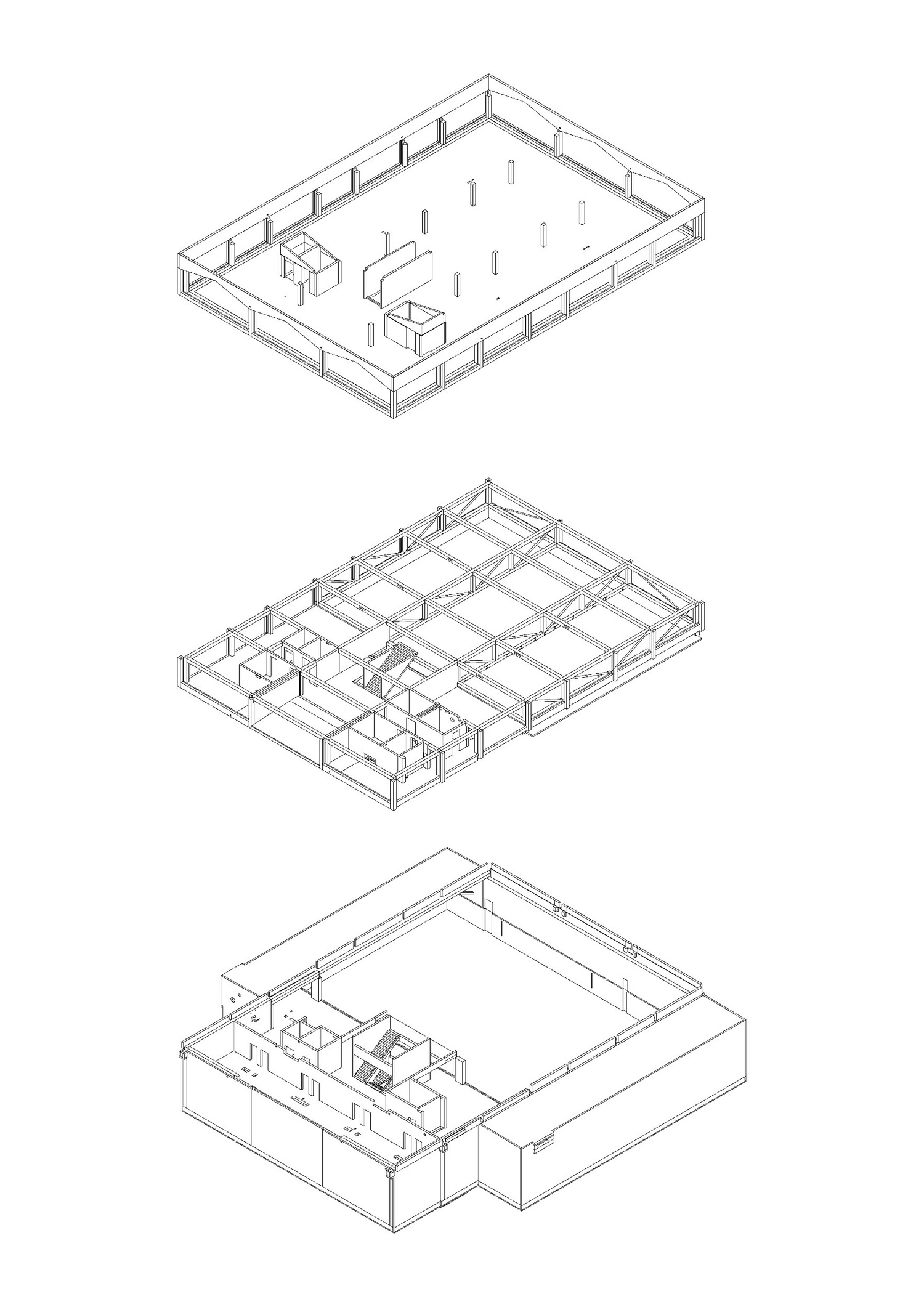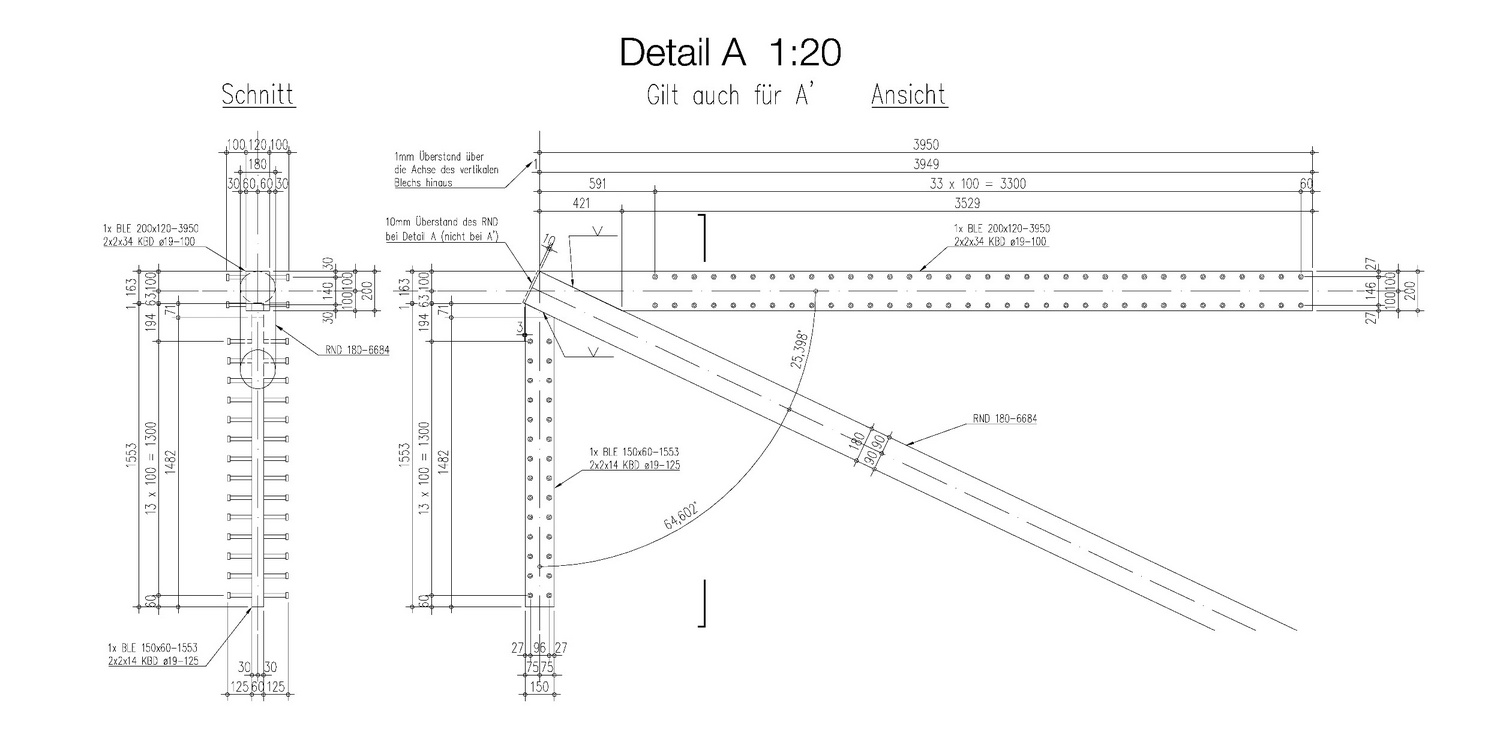| Client | Stadt Zürich |
| Architecture | E2A Piet Eckert und Wim Eckert |
| Planning | 2015-2017 |
| Realization | 2018-2021 |
| Status | Built |
Located in Hirslanden in Zurich’s 7th District, Hofacker School features two listed buildings: the original school house and gymnasium, built in 1898 by architect Friedrich Wehrli, and a second sports hall dating from 1938, the work of municipal architect Hermann Herter. Today the complex is too small to accommodate the many activities of a modern educational establishment and requires refurbishment. Plans to accompany the redevelopment also include opening up the school facilities to the local community.
The freestanding double-story new building sits between the listed structures, following the line of the Wehrli building and fitting snugly between them. It combines a sports hall, a ground floor comprising foyer, library and canteen, and classrooms on the upper level – all housed in one compact construction. It also replaces the unfortunate edifice that previously linked the two historical buildings and creates pathways through the outdoor space.
The facade is a monolithic double-shelled structure, built on site in fair-faced concrete, in which the outer shell echoes the inner load-bearing structure. It both defines the building volume and reinforces the slender concrete elements as they alternate with the contrasting framework.
The load-bearing structure of the new building consists largely of concrete cast in-situ using recycled aggregate. Only the top floor with its hybrid timber-and-steel-girder construction is different. Generous column-free spaces are achieved on the ground floor thanks to the beam grid structure of the ceiling slab above it. The underground sports hall is spanned in the same grid pattern by additional, story-high framework structures with beams and braces made of square concrete sections.
The horizontal stability of the roof is achieved by means of a frame-like construction in which hefty columns are clamped into the ceiling over the ground floor, while the ground floor itself is reinforced by the core walls and diagonal bracing.
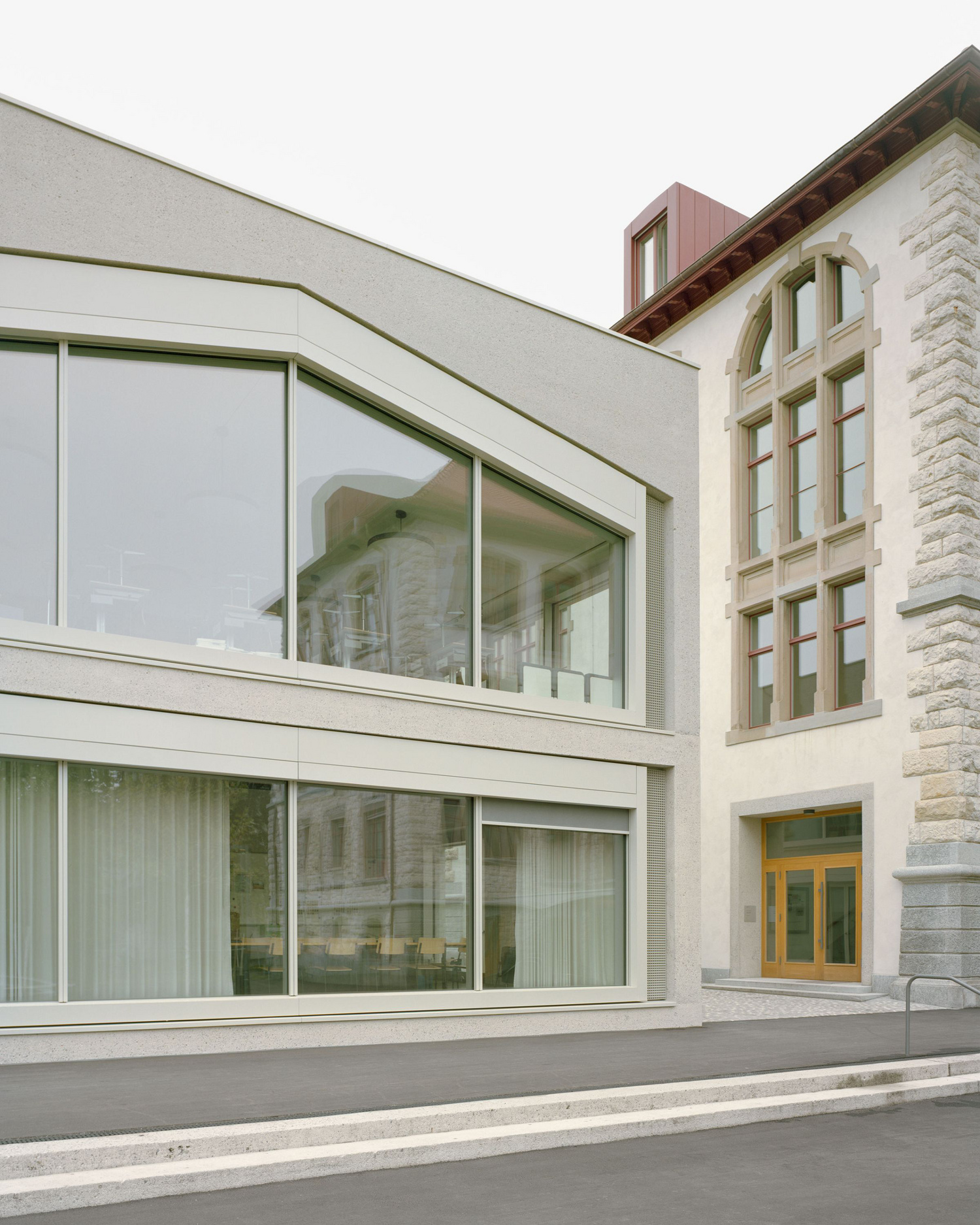 The new building and the Wehrli building from 1898
Rasmus Norlander
The new building and the Wehrli building from 1898
Rasmus Norlander
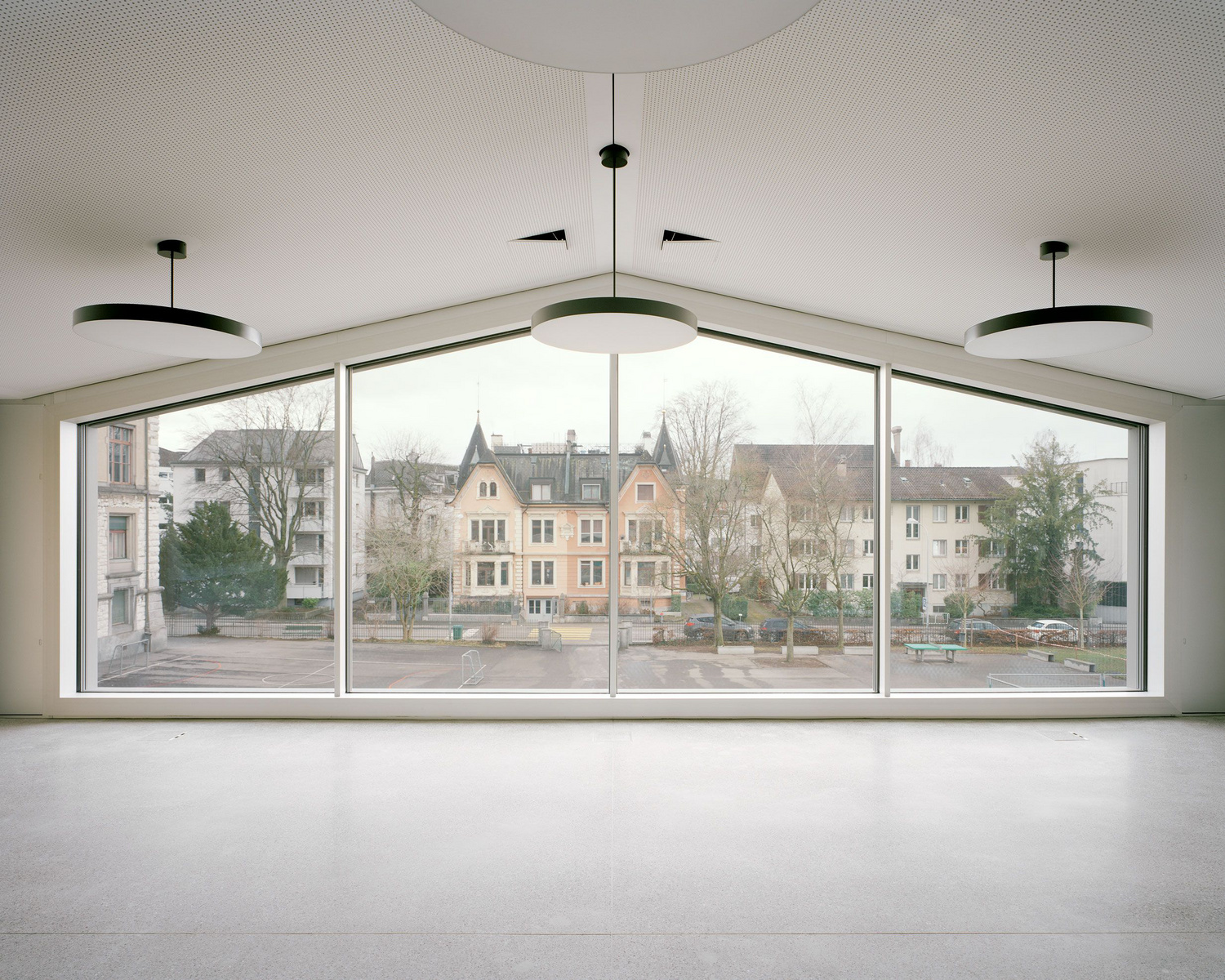 View from the first floor of the new building looking outwards
Rasmus Norlander
View from the first floor of the new building looking outwards
Rasmus Norlander
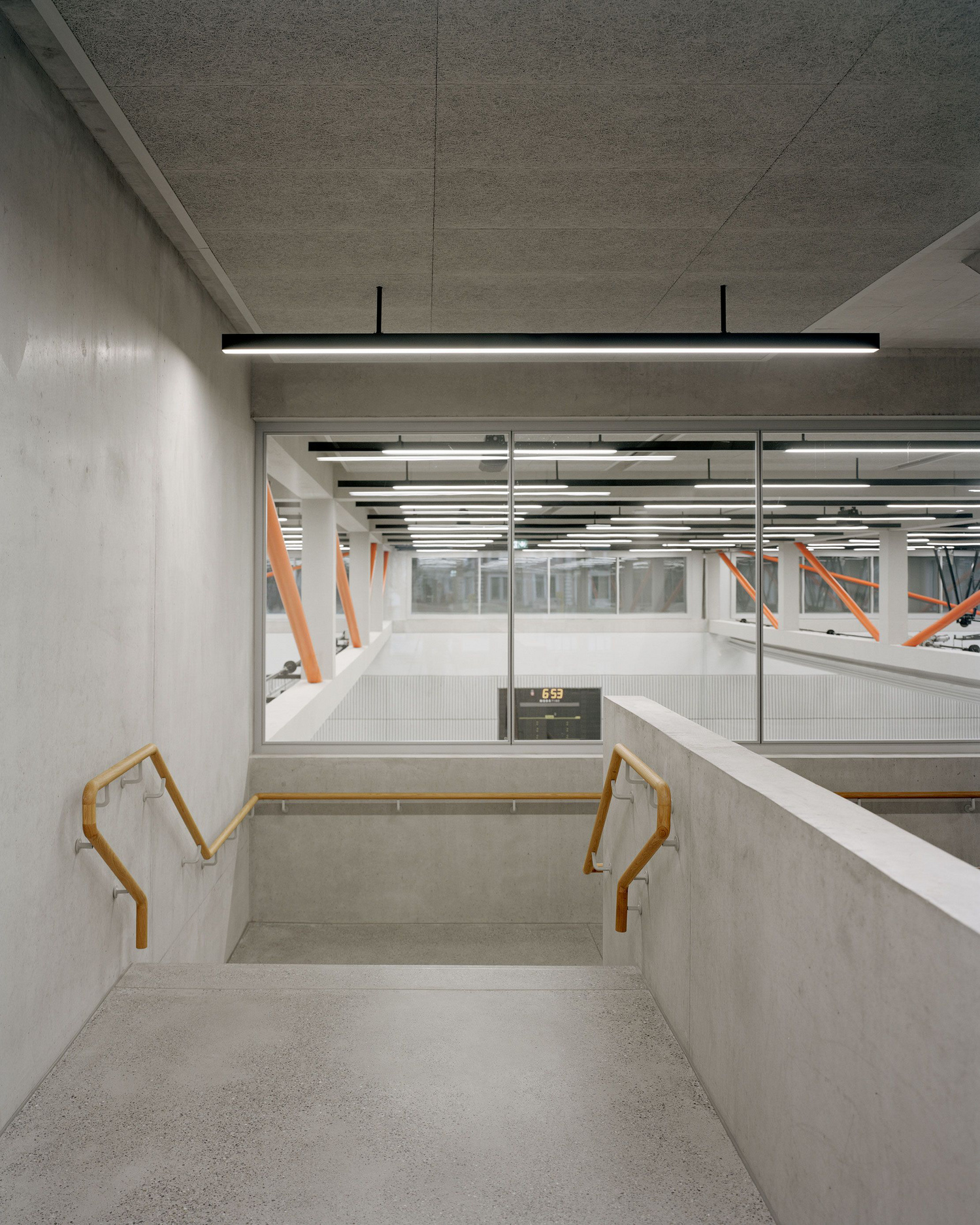 View from the stairwell into the triple sports hall
Rasmus Norlander
View from the stairwell into the triple sports hall
Rasmus Norlander
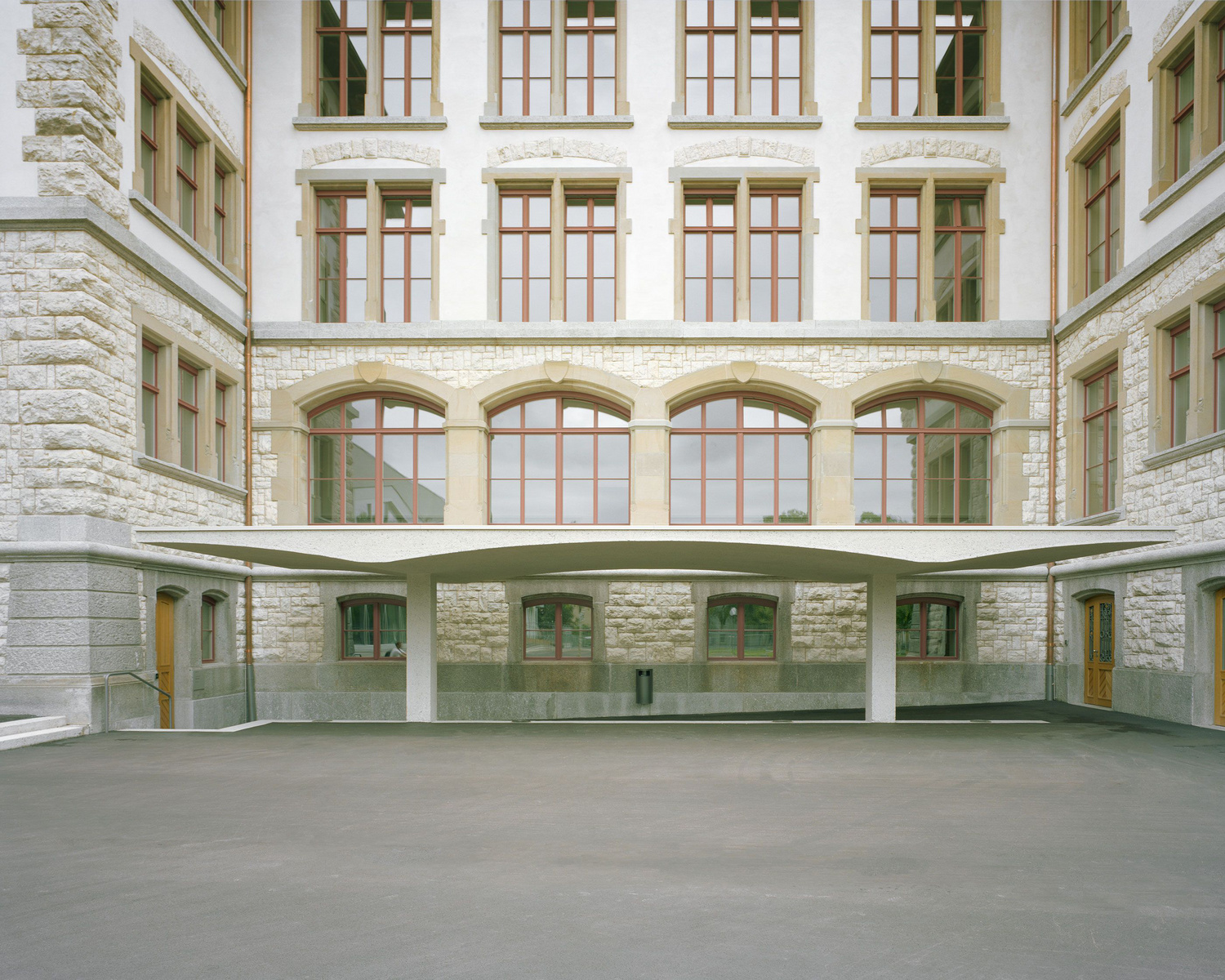 The new weather shelter made of recycled concrete in the courtyard of the Wehrli building
Rasmus Norlander
The new weather shelter made of recycled concrete in the courtyard of the Wehrli building
Rasmus Norlander
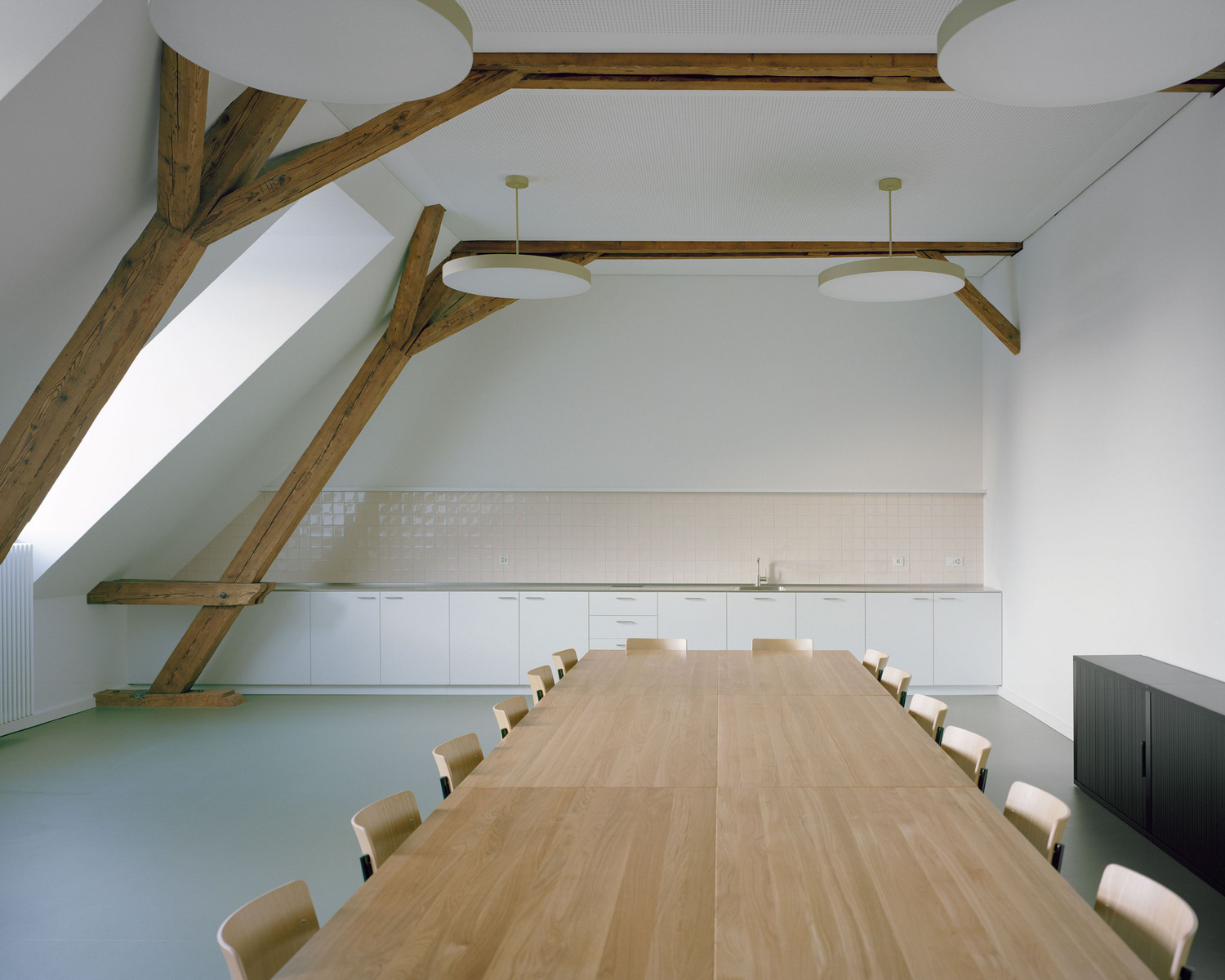 Team room in the converted attic of the Wehrli building
Rasmus Norlander
Team room in the converted attic of the Wehrli building
Rasmus Norlander
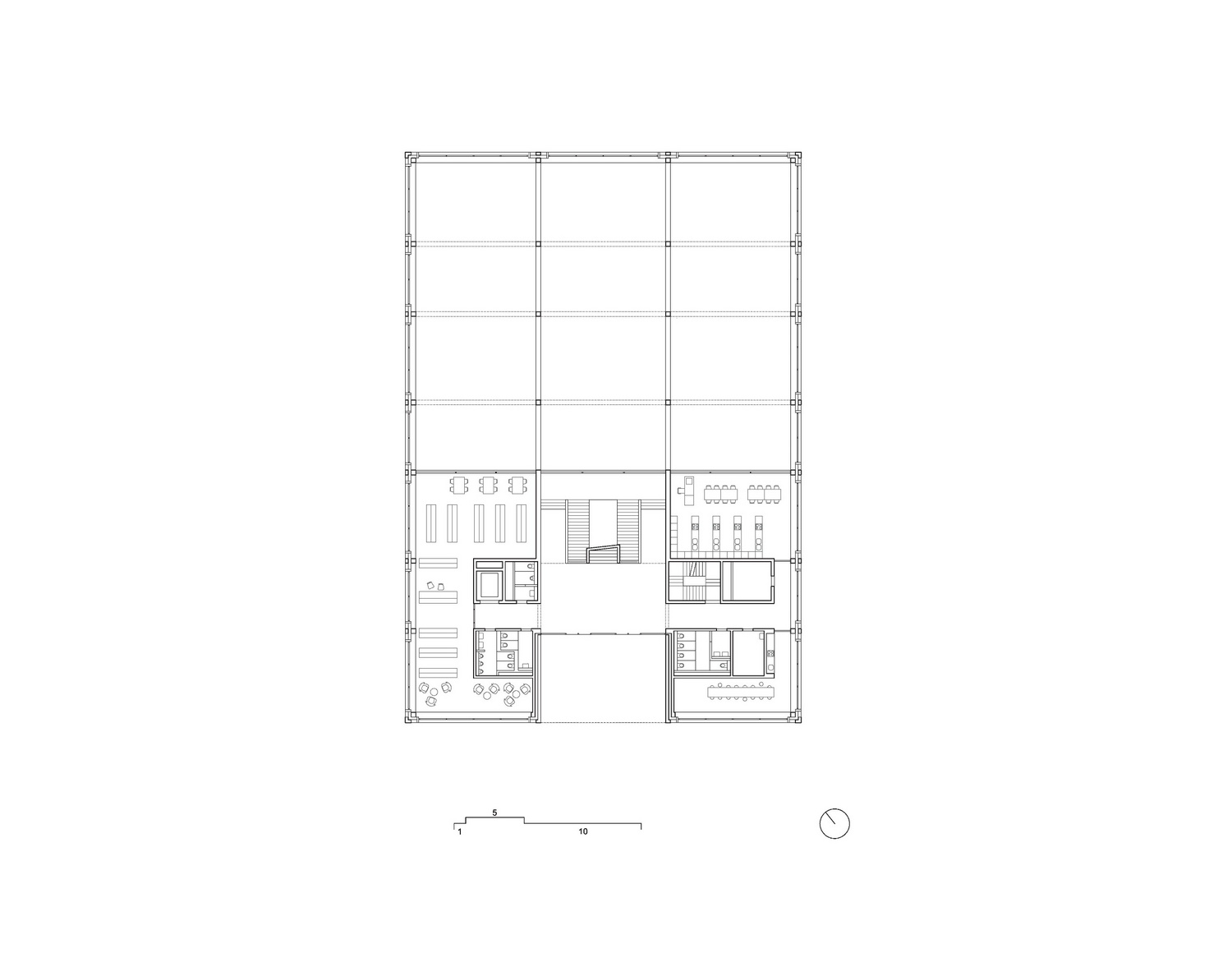 E2A Piet Eckert und Wim Eckert Architekten
E2A Piet Eckert und Wim Eckert Architekten
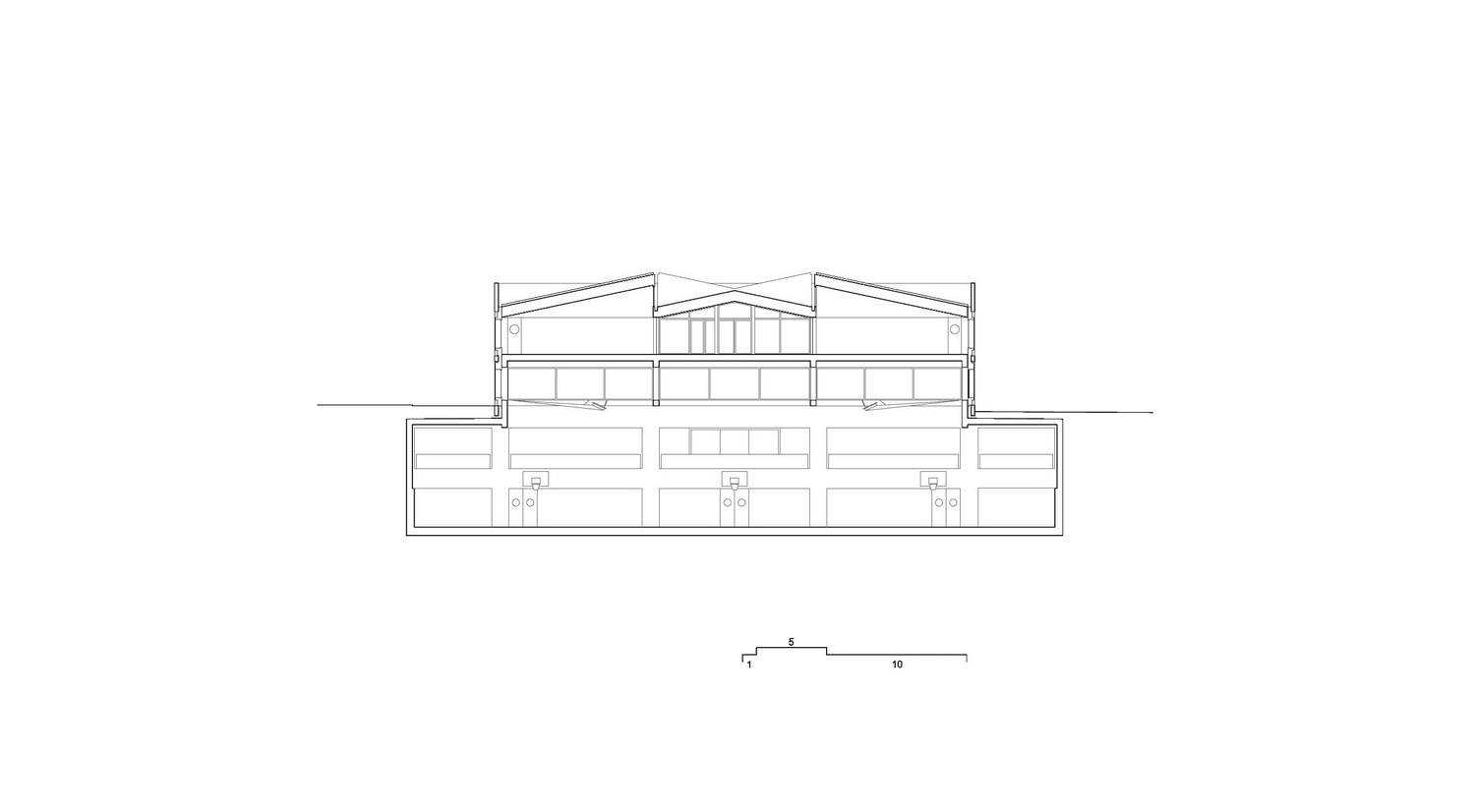 E2A Piet Eckert und Wim Eckert Architekten
E2A Piet Eckert und Wim Eckert Architekten
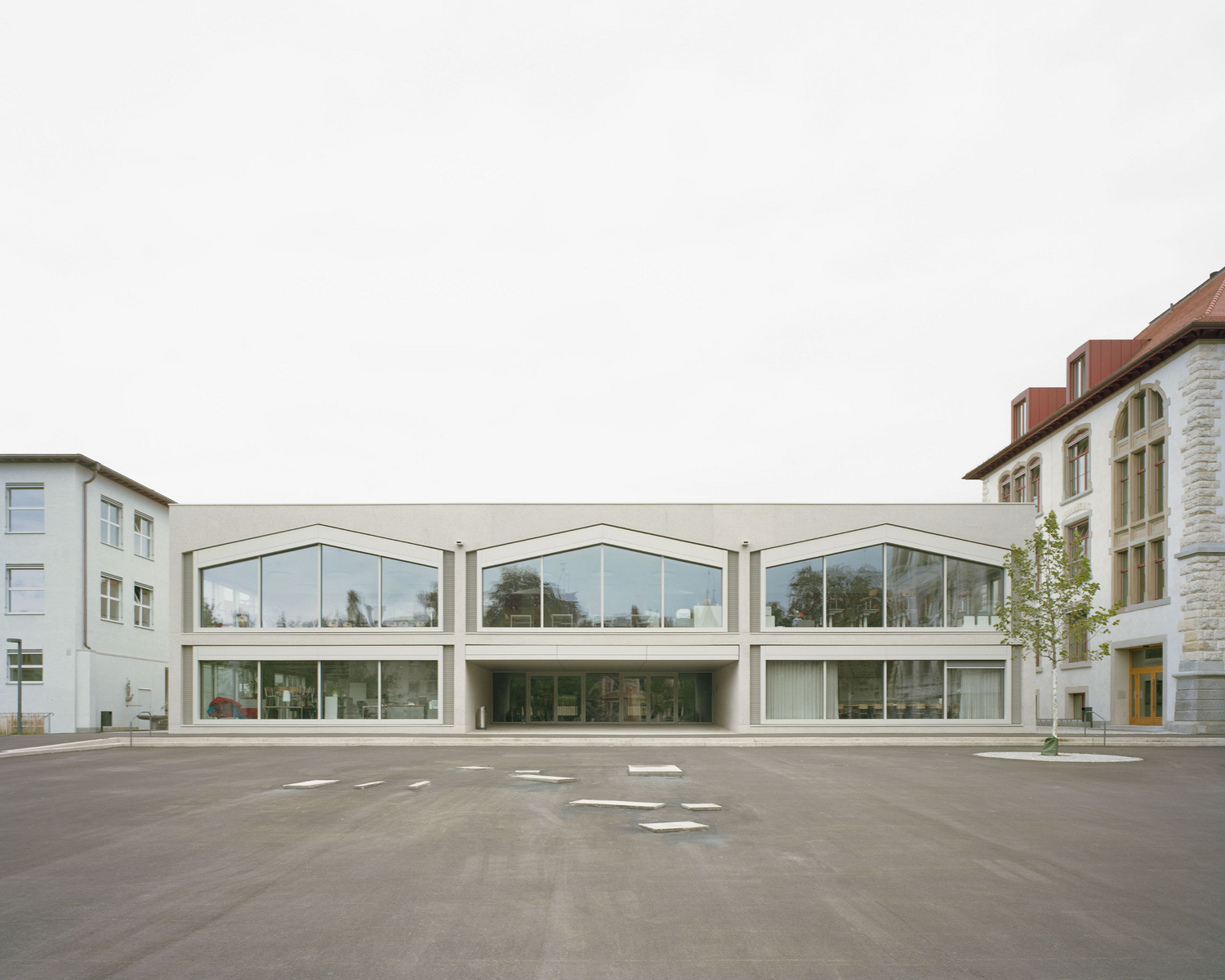 The compact new building positioned between the two listed school buildings
Rasmus Norlander
The compact new building positioned between the two listed school buildings
Rasmus Norlander
| Client | Stadt Zürich |
| Architecture | E2A Piet Eckert und Wim Eckert |
| Planning | 2015-2017 |
| Realization | 2018-2021 |
| Status | Built |

