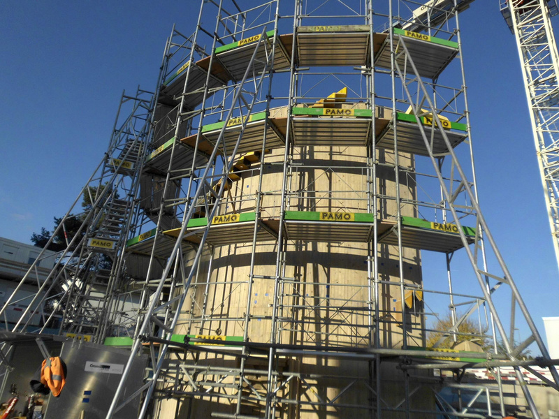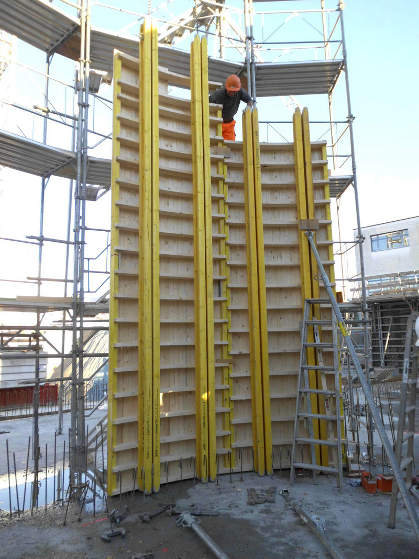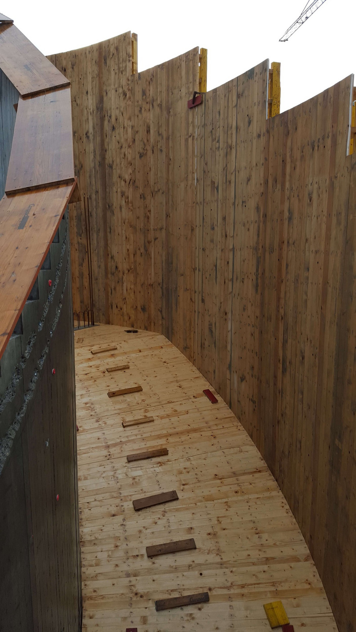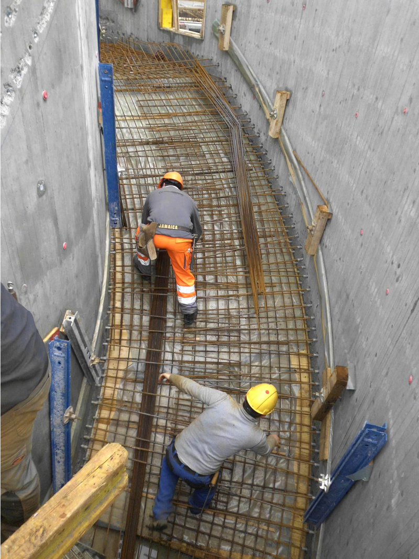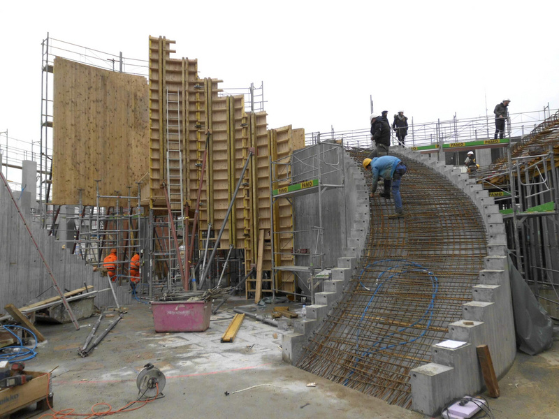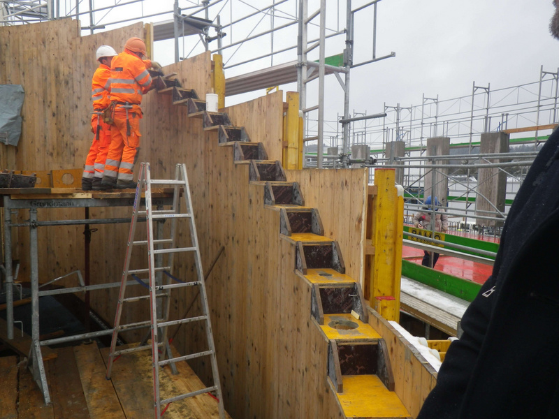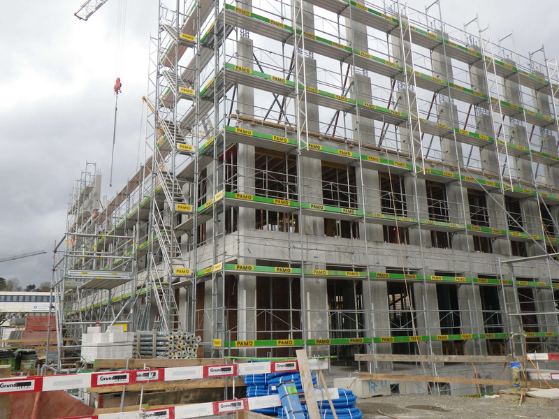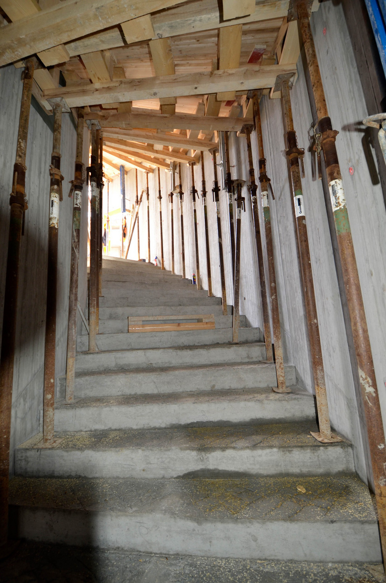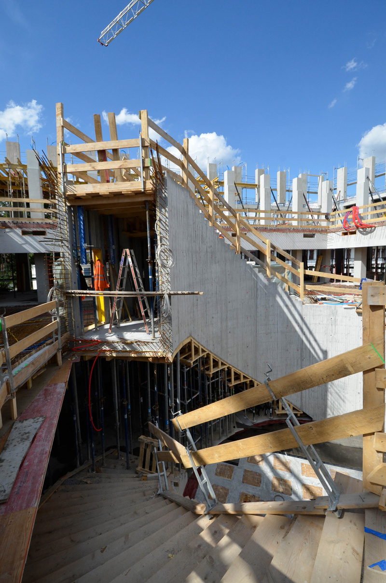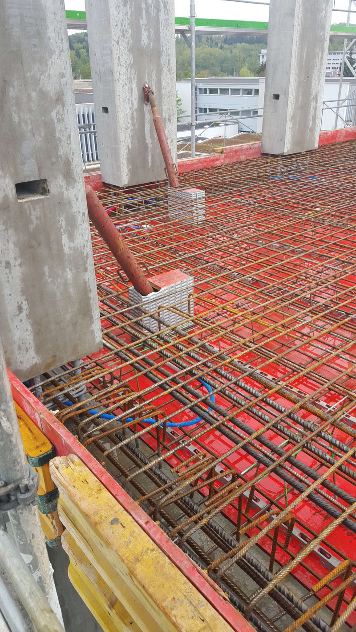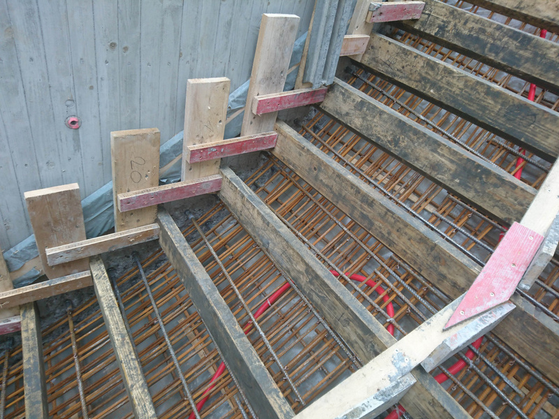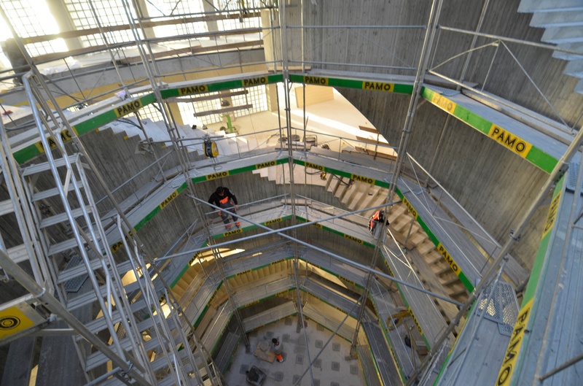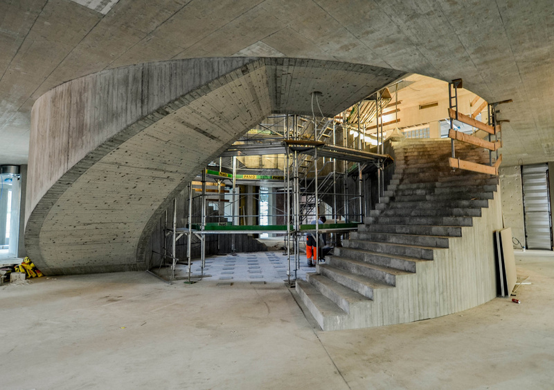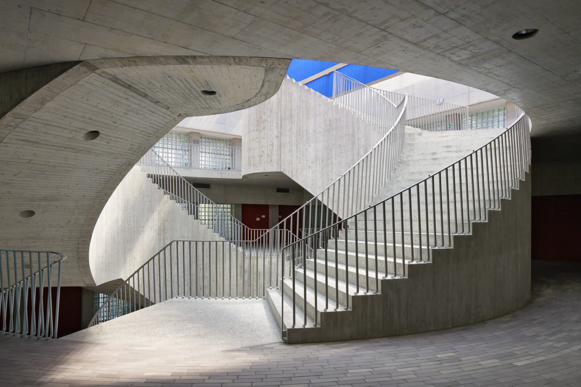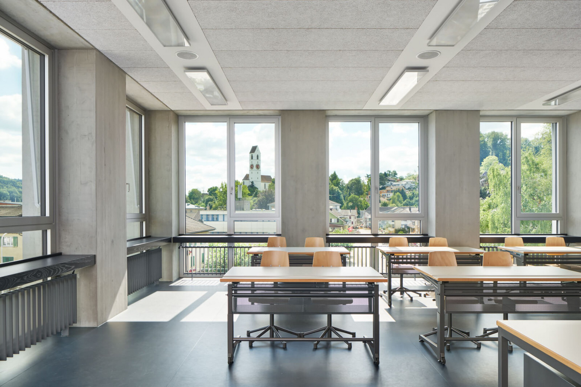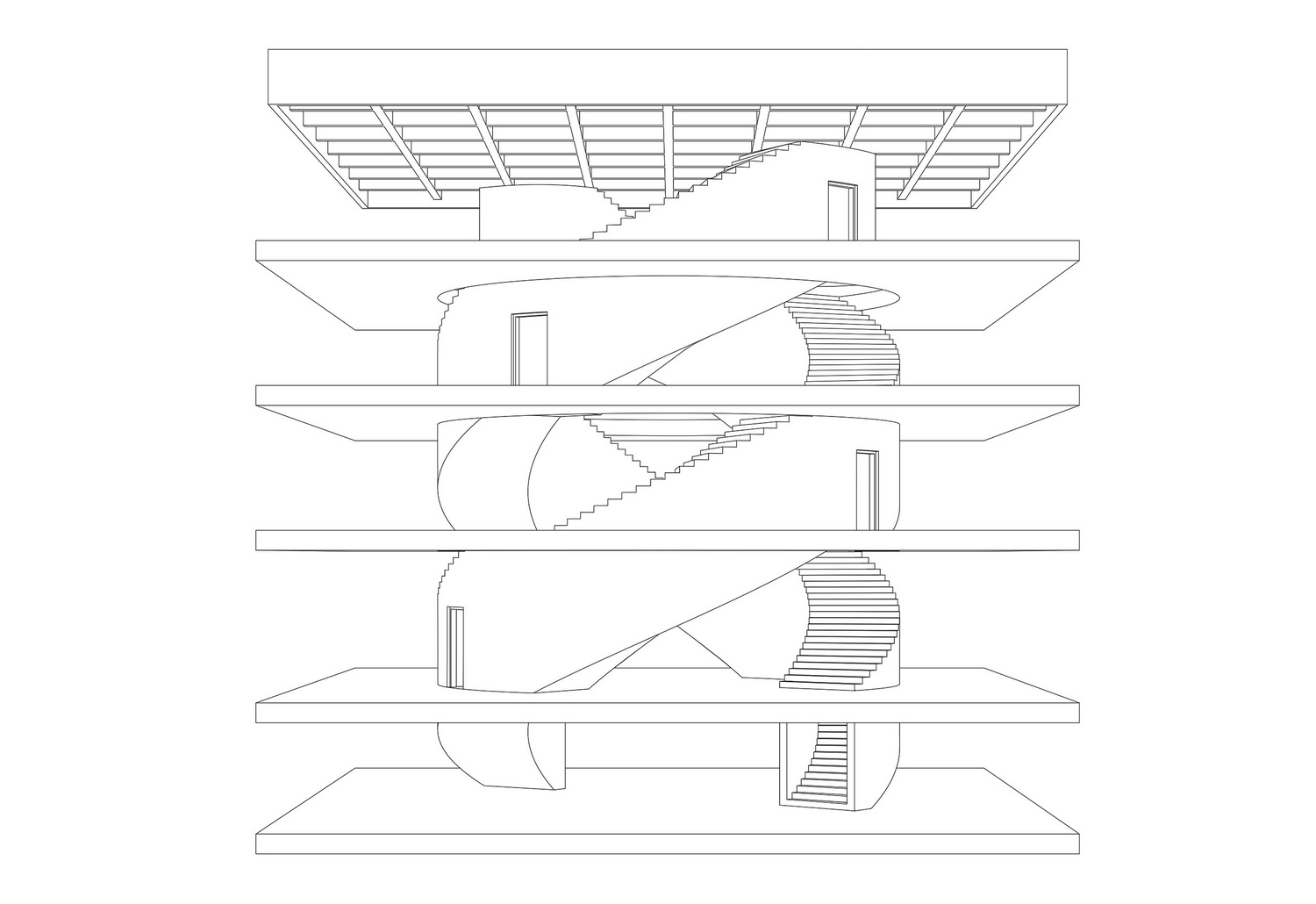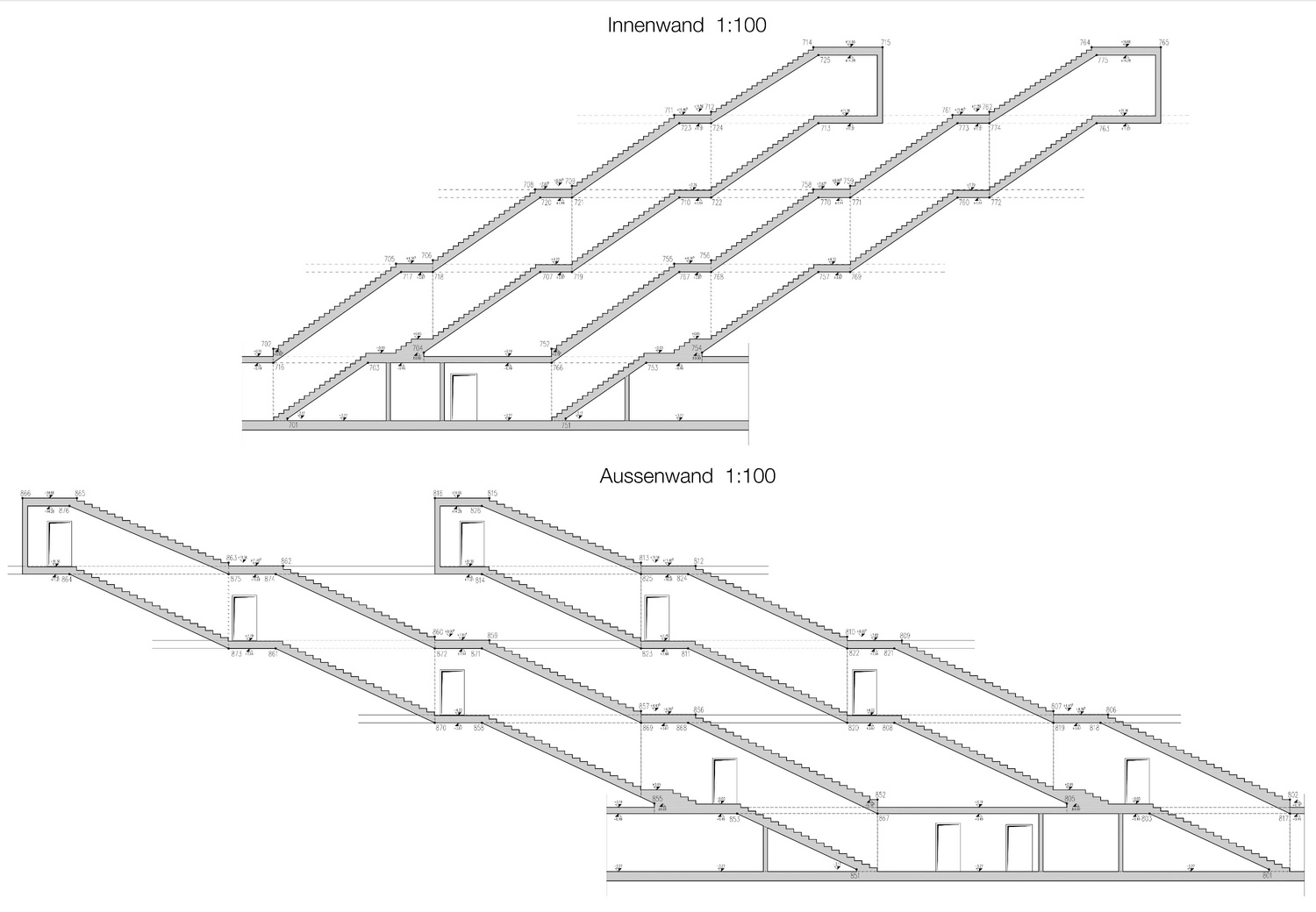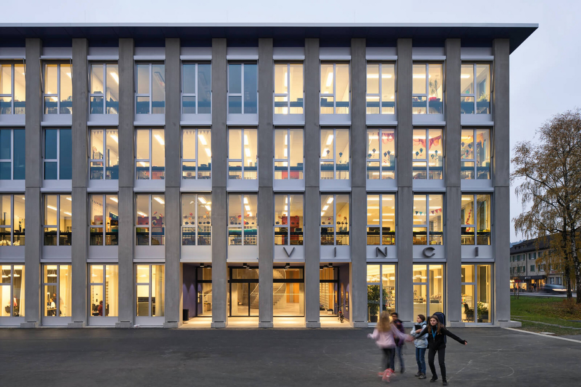| Client | Suhr Municipality |
| Architecture | pool Architekten |
| Construction Management | Eichenberger Architekten |
| Planning | 2014-2015 |
| Realization | 2015-2017 |
| Status | Built |
The architectural design competition for a new primary school building won in 2014 by the team headed by pool Architekten of Zürich was triggered by two factors: the reorganization of the school system in the Swiss canton of Aargau and an increase in pupil numbers in Suhr itself. The campus-style site in the village center comprises various buildings dating from the 1950s, 1960s and 1970s. Set back from the street and aligned in terms of scale with the adjacent municipal buildings, the new build looks out onto the landscaped space that stands before it.
Lessons are held on the three upper stories, each of which is divided into the eight well-structured spatial and functional units that are the classrooms. The highly flexible, modular design lends itself to a wide range of uses, including the creation of large spaces, and can be adapted to suit various teaching concepts.
The focal point of the school building is its open staircase. A monumental double helix that winds up through the building, it was cast together with the floor slabs to form one structural system. To preserve the desired open floorplan, this spiral sculpture was conceived to be accessible from both inside and out. Two open staircases lead to the upper floors with the emergency staircase concealed below them in a solid concrete fire compartment.
Structurally, the stairs, floor slabs and double-story supports create a force-fit load-bearing framework. Two rings of prefabricated supports, connected together along the floor slabs by an in-situ-cast edge beam, support both facades and floor slabs. This rigid system provides stability against wind and earthquake loads without the need for bracing walls.
The repetitive structure and level of prefabrication meant that the building could be erected quickly and efficiently while the school remained open – a significant factor on this project given the lack of space and the tight construction schedule.
| Client | Suhr Municipality |
| Architecture | pool Architekten |
| Construction Management | Eichenberger Architekten |
| Planning | 2014-2015 |
| Realization | 2015-2017 |
| Status | Built |

