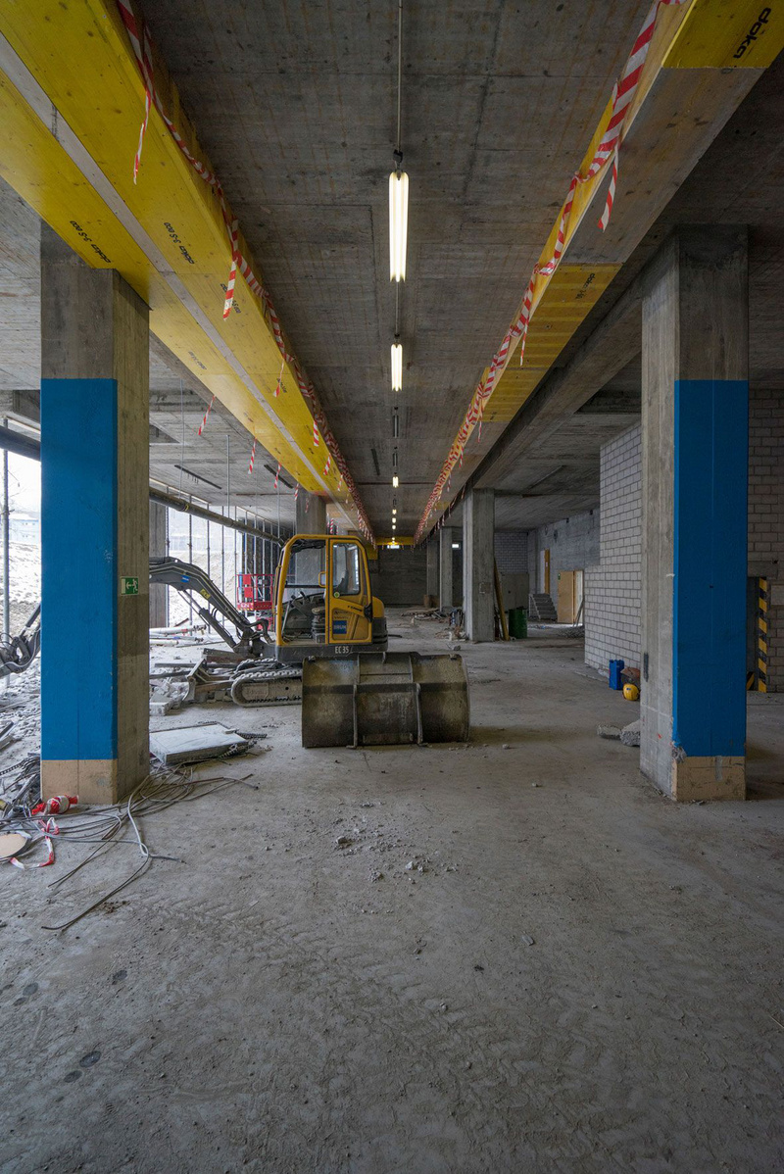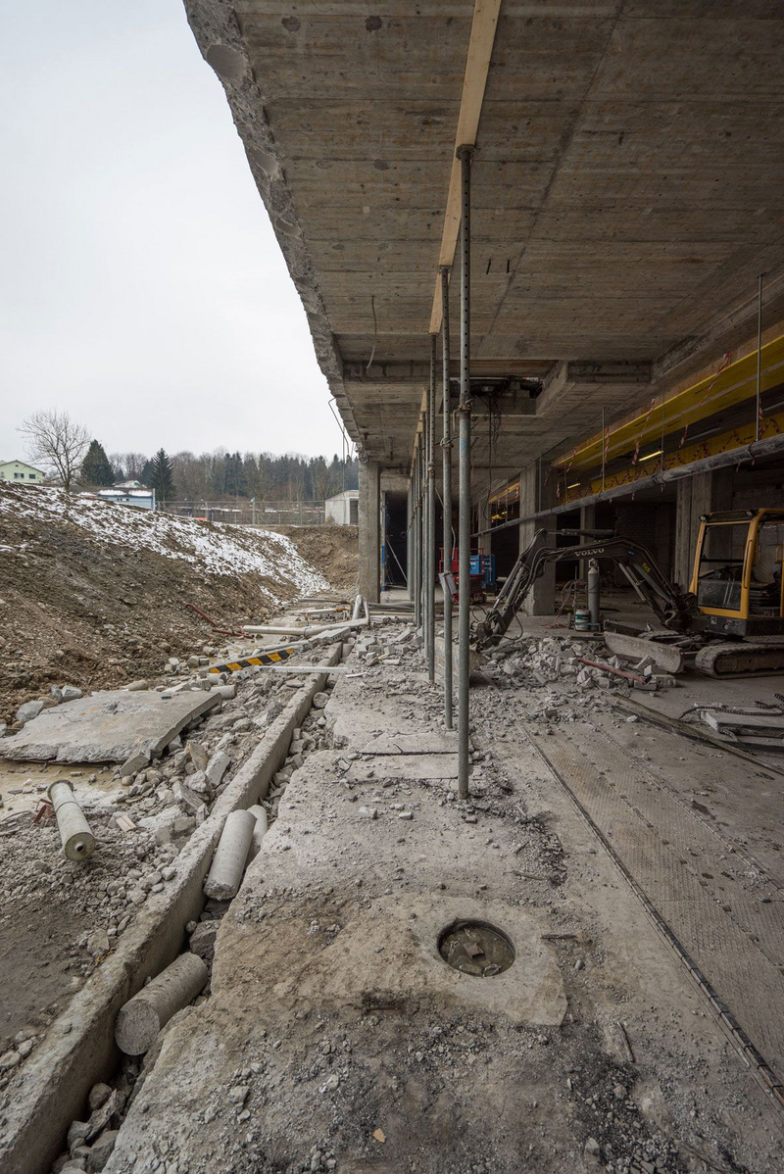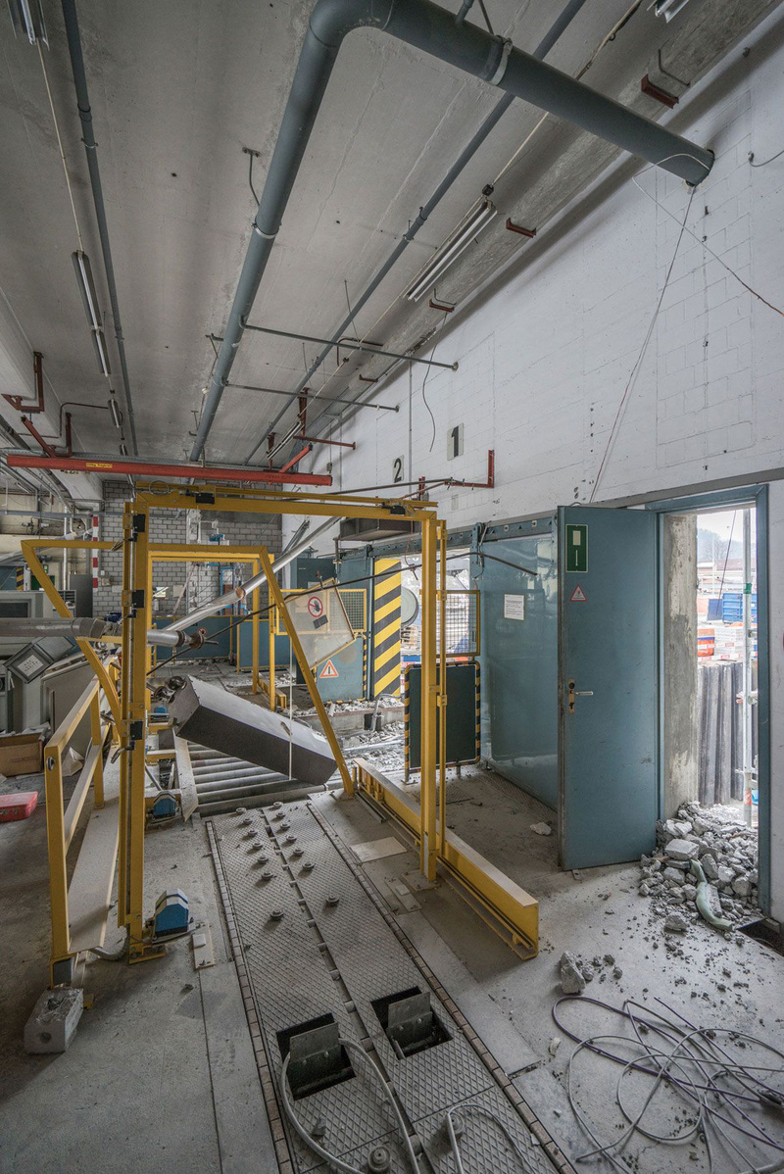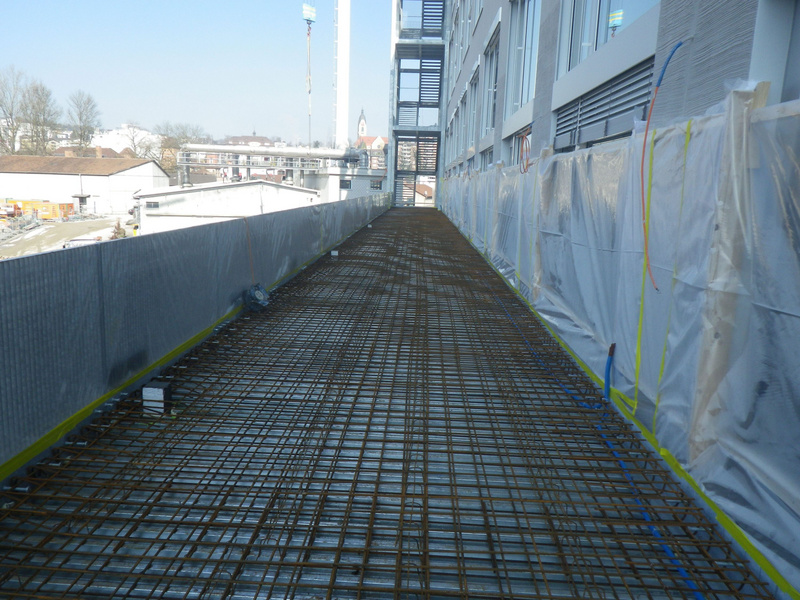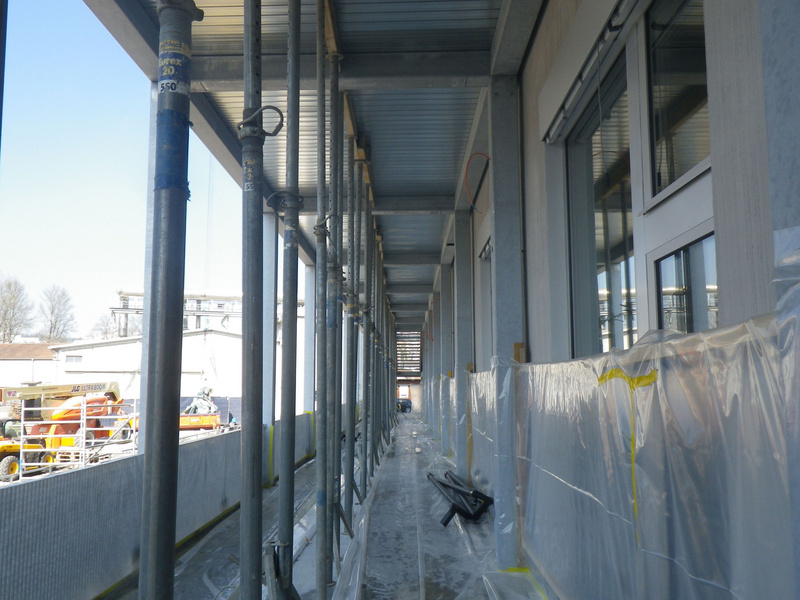| Client | Viscosistadt |
| Architecture | EM2N Architekten |
| Construction management | Architektur & Baumanagement |
| Planning | 2013-2016 |
| Realization | 2014-2016 |
| Status | Built |
The conversion of Building 745 to provide a new site for Lucerne School of Design, Film and Art played a key role in the development of Viscosistadt, a new urban district located on a former industrial site formerly operated by viscose yarn producer Viscosuisse, now part of Monosuisse AG. The 90,000m2 site is being transformed into a mixed live/work/study quarter in line with a master plan drawn up by EM2N in 2012.
The School serves as anchor occupant and flagship project for the development of the district as a whole. The building’s ample load-bearing structure of columns, beams and prefabricated ribbed concrete slabs creates generous open spaces, and the low-key structural interventions have been kept to a minimum in order to preserve the inherent qualities of this outstanding example of Swiss architectural engineering.
The main building works undertaken involved dismantling a high-bay warehouse located to the west of the site and the creation of an extensive glass facade overlooking the park. Opening up the building in this way allowed the ground floor to be reimagined as transition zone where university meets public realm.
Structural interventions on the load-bearing structure were generally limited to two areas: firstly, seismic retrofitting based on the proportionality principle set out in Swiss standard SIA 269/8; secondly, the integration of a third emergency staircase on the west facade. Some local bracing work and modifications were also carried out to accommodate building services, additional openings and increased load capacities.
Transverse earthquake safety is ensured primarily via the framework formed by the robust primary columns and beams, while the walls of the access core provide longitudinal bracing. The core walls were strengthened using adhesive reinforcement and an additional concrete wall panel was added as per the proportionality principle specified in SIA Data Sheet 2018. A steel emergency staircase that meets both functional and structural requirements was constructed on the west facade.
The project serves as an exemplar for the contemporary treatment of industrial heritage assets. The building has been adapted to new usage requirements through minimal but targeted interventions while successfully maintaining its original structural and spatial qualities.
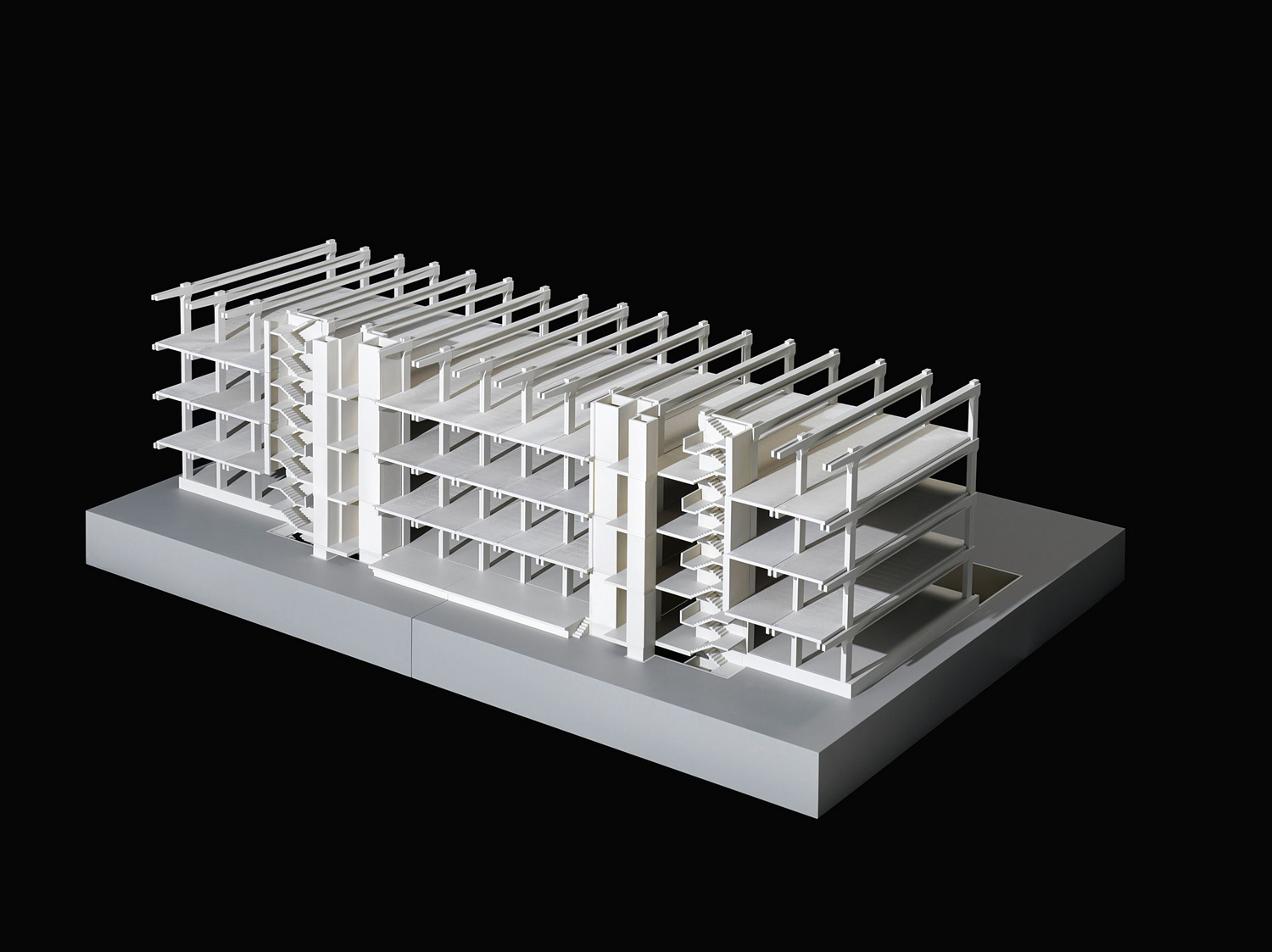 Model of the existing supporting structure
Hannes Henz
Model of the existing supporting structure
Hannes Henz
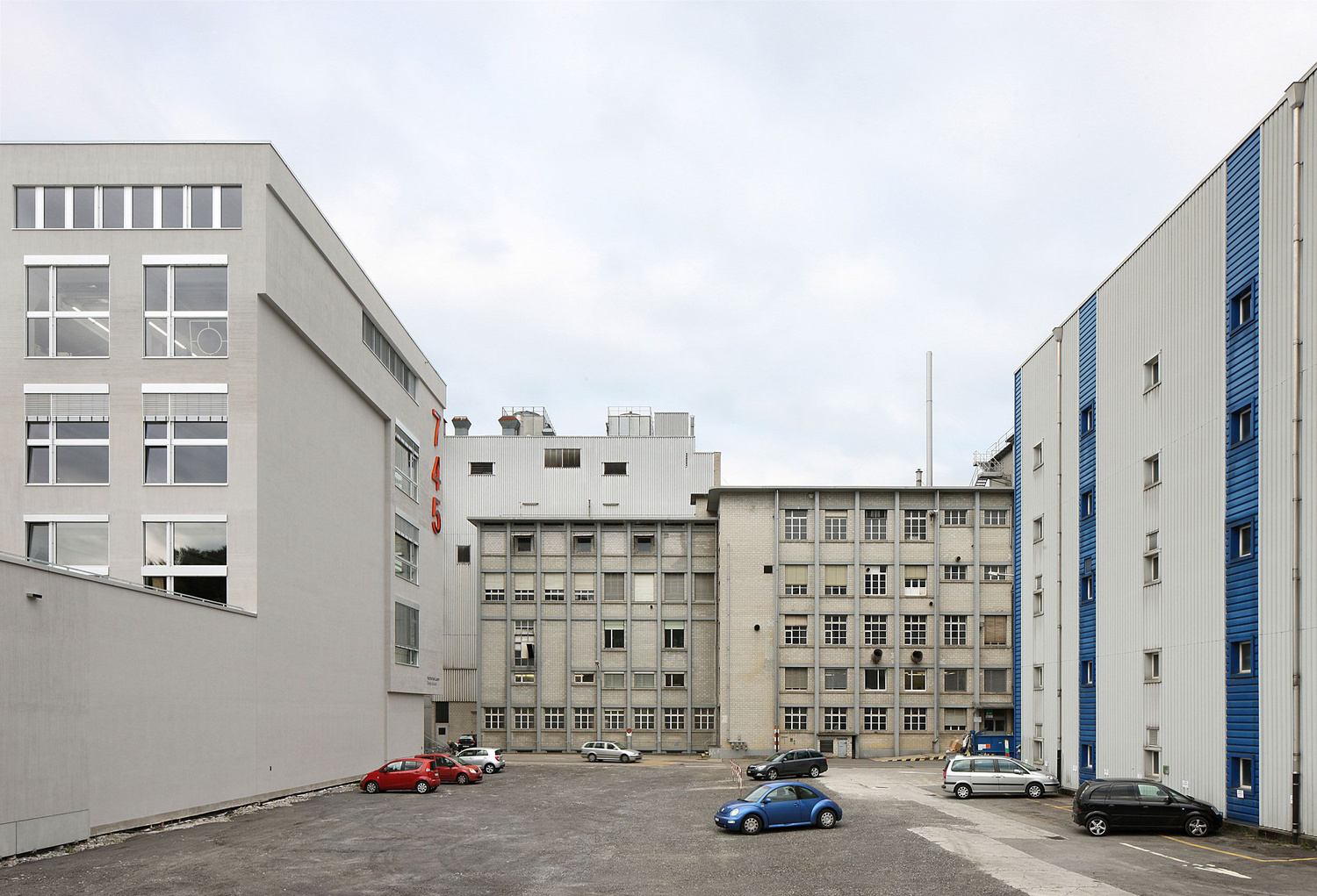 View of the south side with surroundings
Filip Dujardin
View of the south side with surroundings
Filip Dujardin
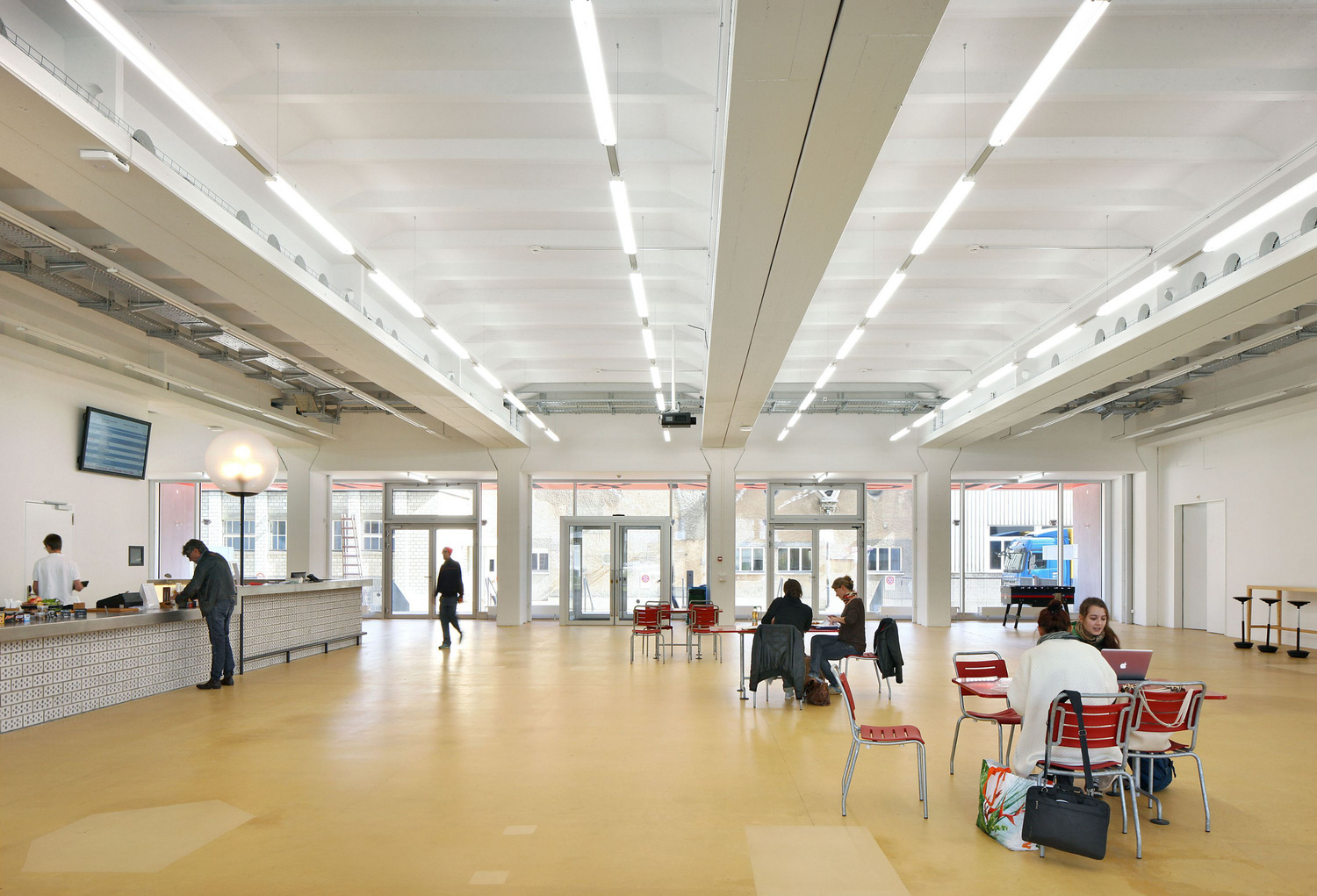 Interior view of the completed building
Filip Dujardin
Interior view of the completed building
Filip Dujardin
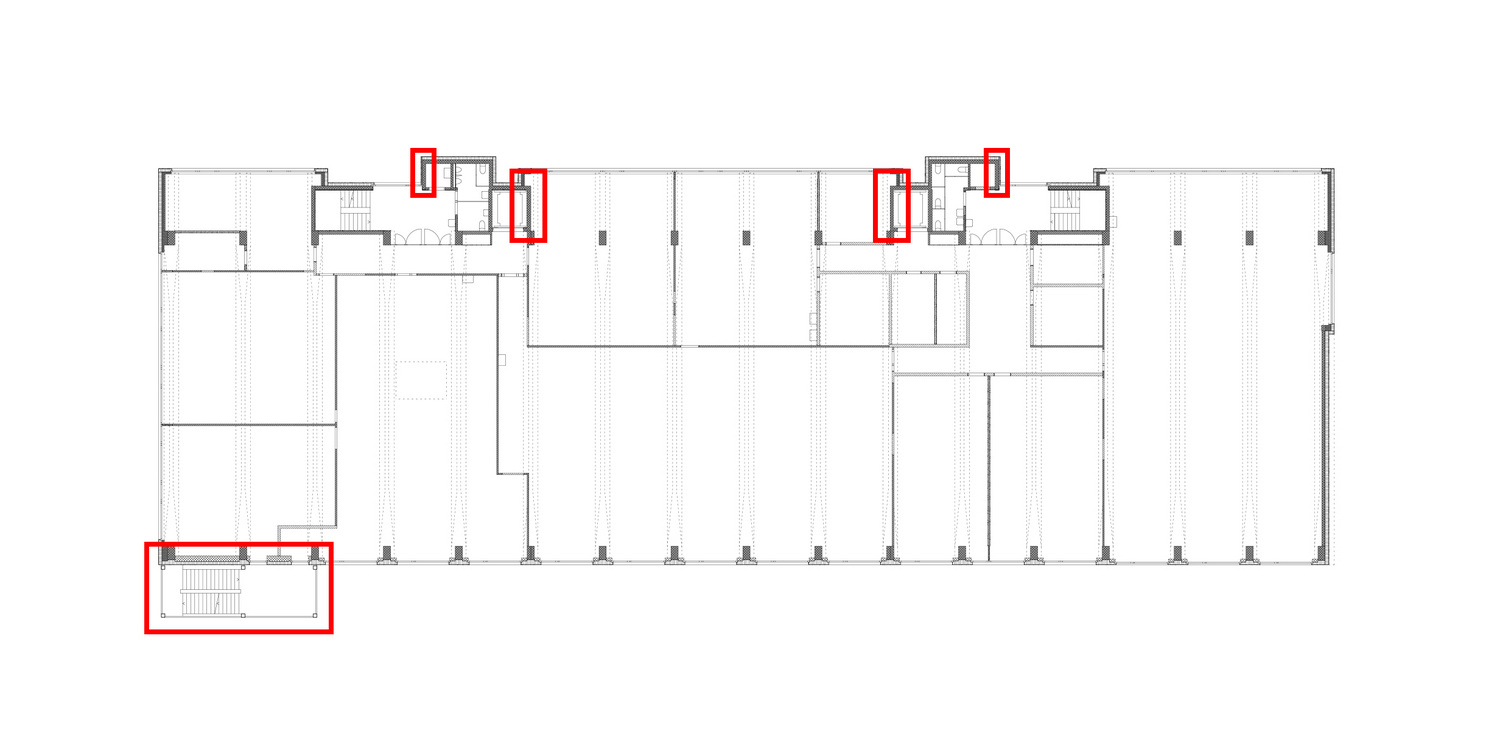 Floor plan of the third floor showing structural interventions
EM2N
Floor plan of the third floor showing structural interventions
EM2N
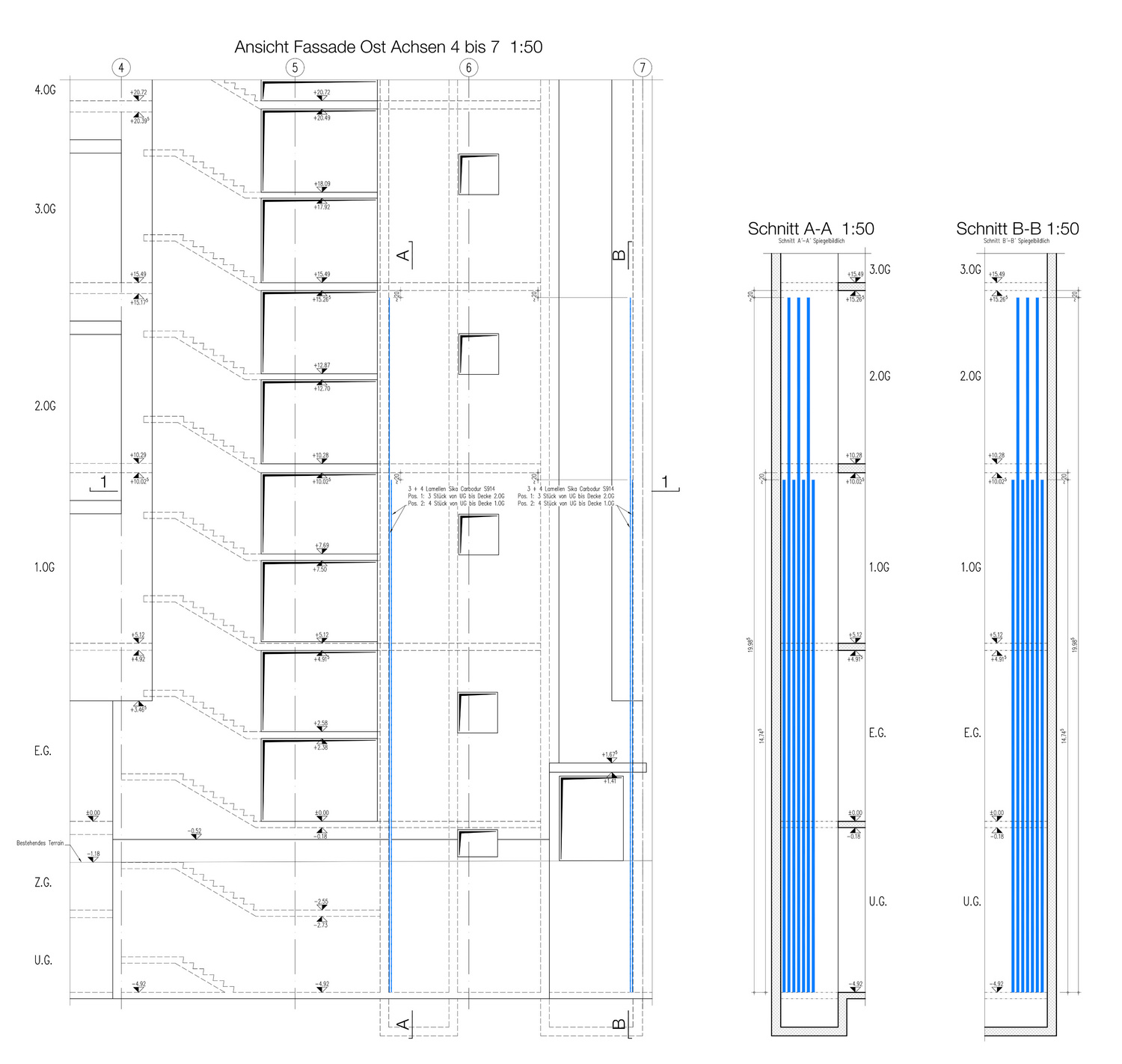 Reinforcement measures for the existing concrete walls with adhesive reinforcement
Schnetzer Puskas Ingenieure
Reinforcement measures for the existing concrete walls with adhesive reinforcement
Schnetzer Puskas Ingenieure
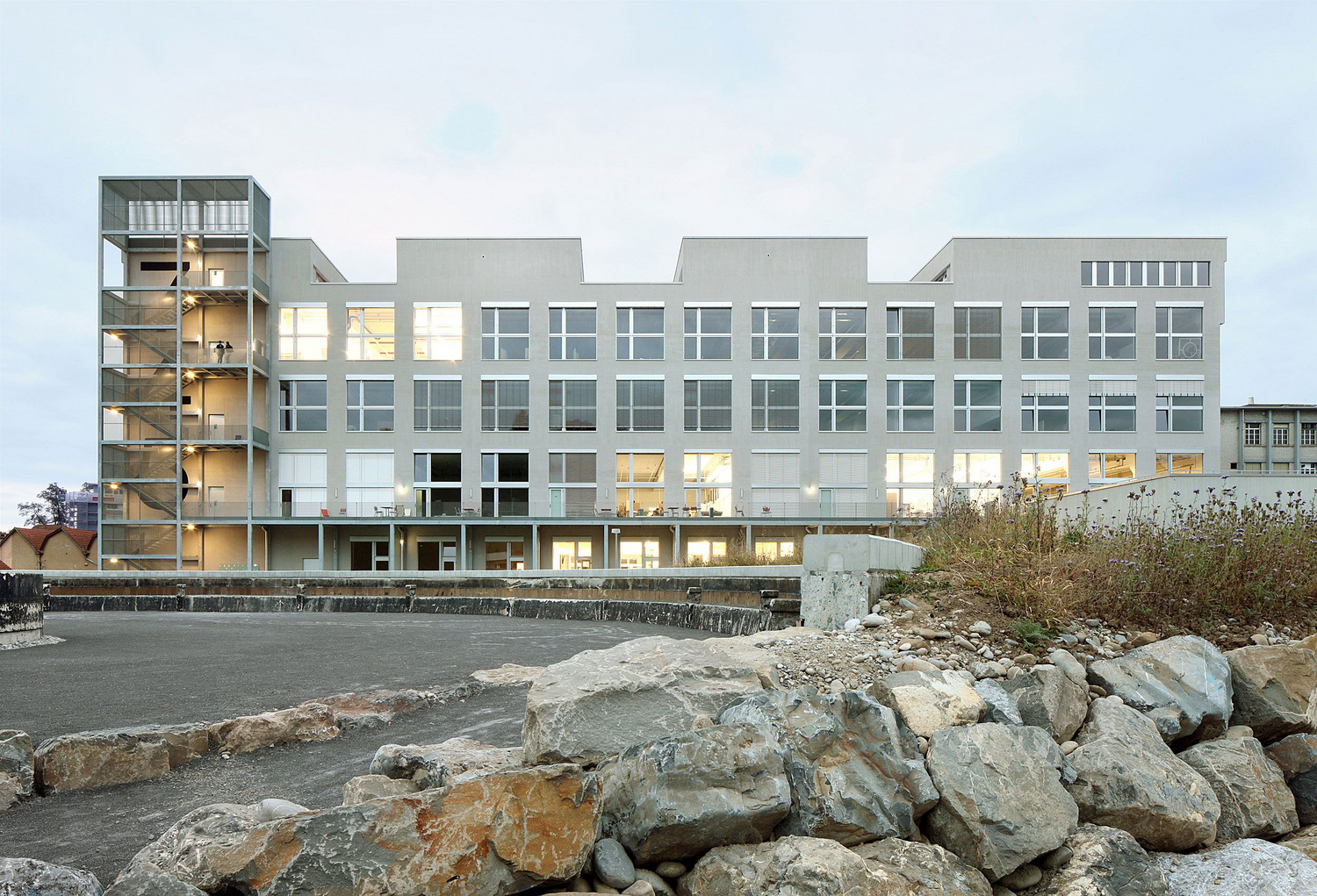 The newly designed west facade after the demolition of the multi-storey warehouse
Filip Dujardin
The newly designed west facade after the demolition of the multi-storey warehouse
Filip Dujardin
| Client | Viscosistadt |
| Architecture | EM2N Architekten |
| Construction management | Architektur & Baumanagement |
| Planning | 2013-2016 |
| Realization | 2014-2016 |
| Status | Built |

