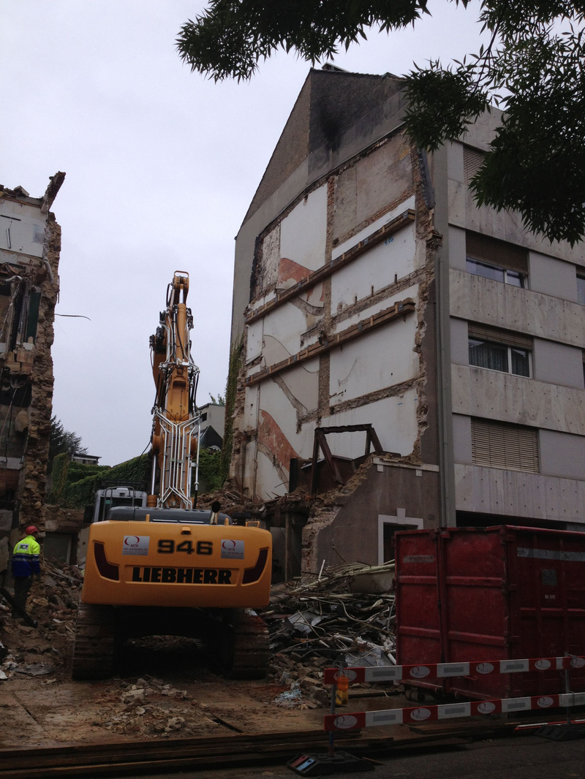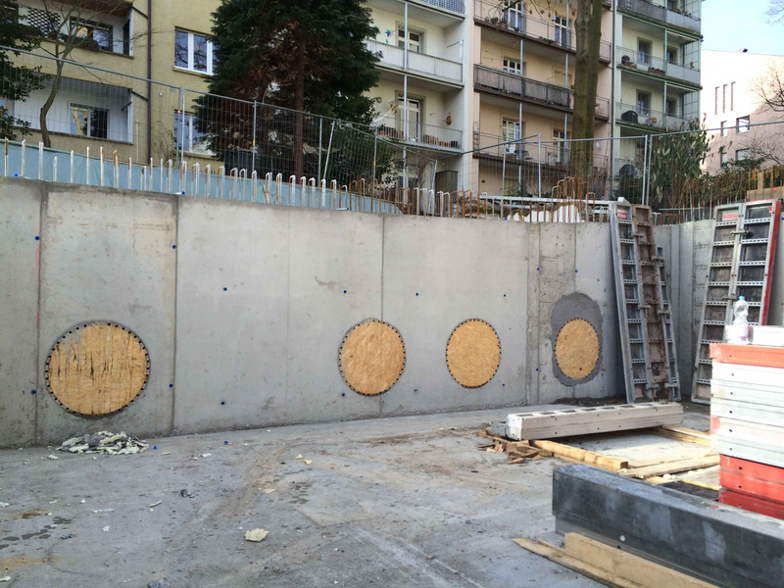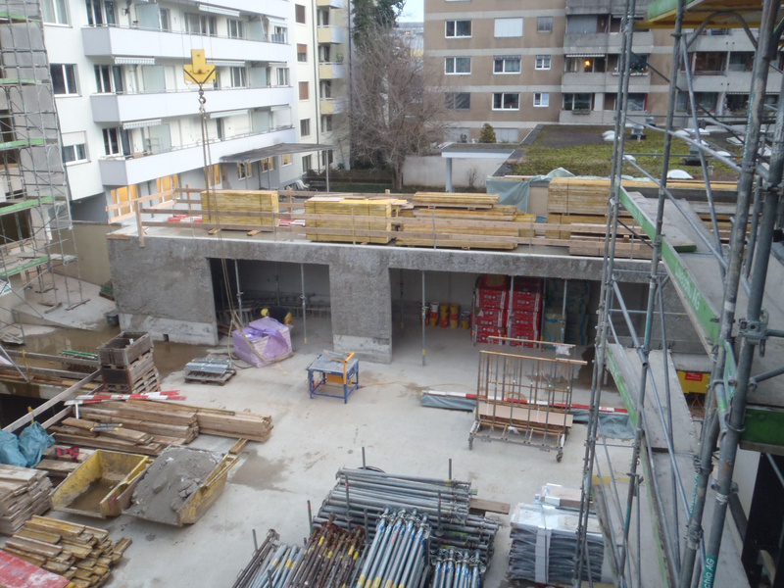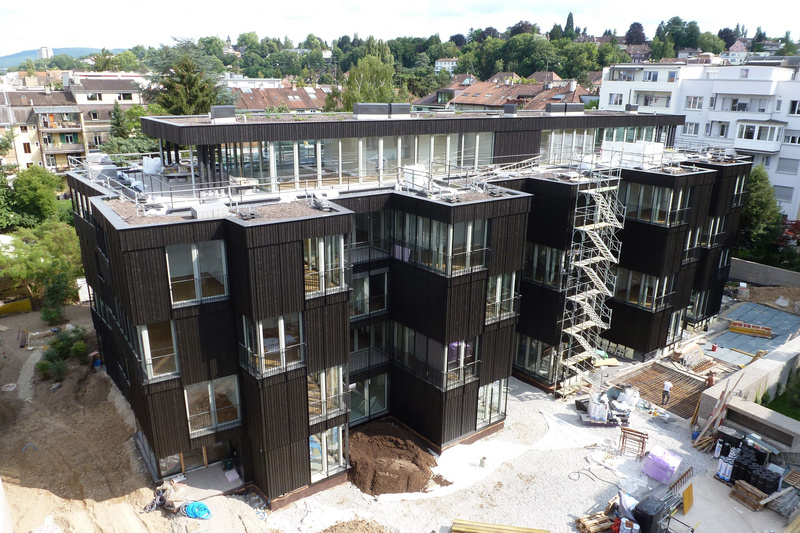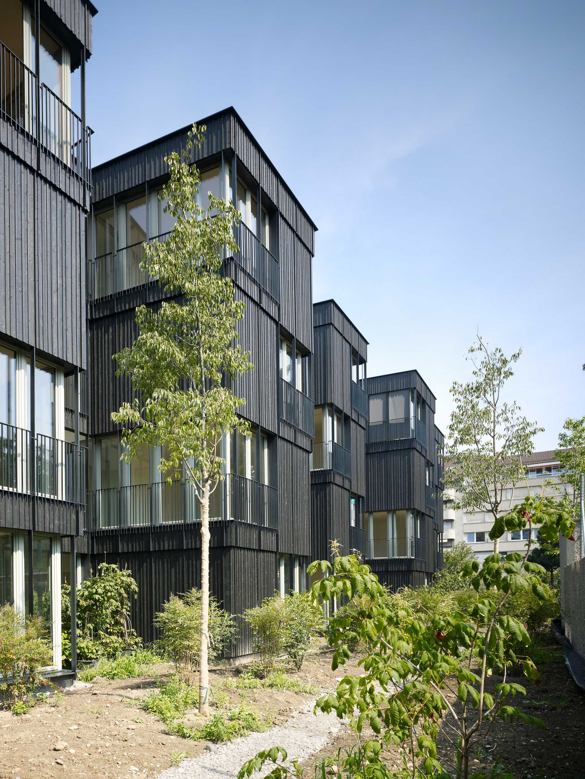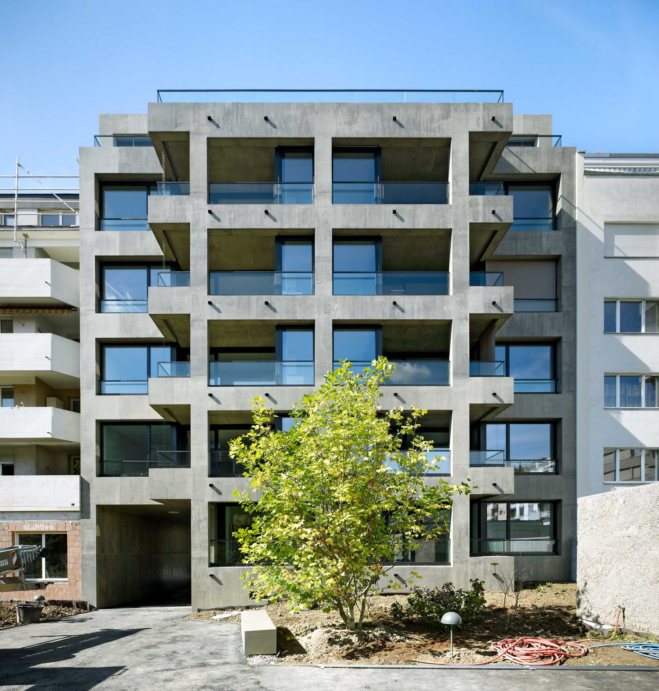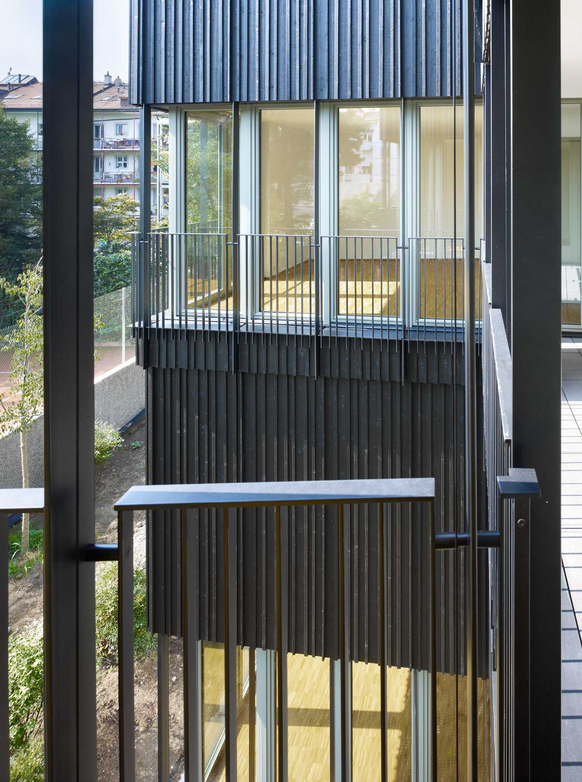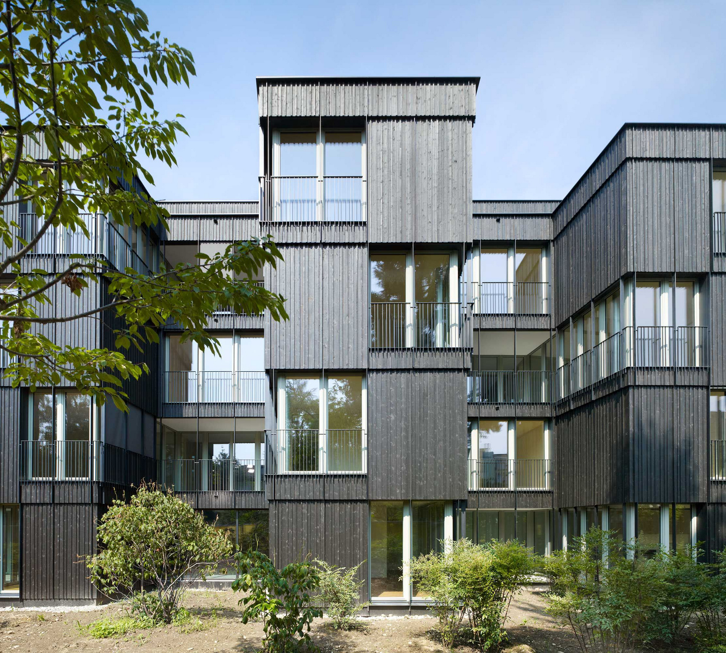| Client | Stiftung SKB 1809, Basel |
| Architecture | Miller & Maranta Architekten |
| Construction Management | RTR Baumanagement |
| Landscape architecture | August und Margrith Künzel Landschaftsarchitekten |
| Planning | 2011-2012 |
| Realization | 2013-2015 |
| Status | Built |
An invitation-only competition for a courtyard development on Sempacherstrasse in the Basel district of Gundeldingen, where the poor condition of the client’s existing housing stock had prompted the decision to rebuild from scratch, called for the development of specific residential typologies. Of the five participants invited to submit designs, it was the team lead by Miller & Maranta Architekten whose scheme was selected for construction.
The new residential development comprises two units: a five-story, street-facing block and a freestanding, four-floor building in the courtyard to the rear. A ground-level rue intérieure for access and circulation runs north-south through the courtyard block, while the three residential floors above it are oriented east-west. From this configuration flows the logic of a load-bearing structure that extends the length of the building at ground level before evolving into three large, transversal supporting structures housing stairwells and wet rooms on the upper floors. The floor slabs are suspended from these supporting structures to create a fully flexible ground floor. The six reinforced concrete, load-bearing cores are of cross-wall construction and provide both vertical load transfer and horizontal bracing against wind and earthquake loads. The reinforced concrete slabs suspended between the cores span distances of up to eight meters and so ensure the desired flexibility in terms of floor layout. Also attached to the load-bearing cores are overhanging cantilever beams that project up to four meters beyond the parking garage below to create a flexible column-free space.
The dark-colored lightweight facade is connected to the slab edges with a slight set-back that increases progressively as the floors descend – a solution that reinforces certain design considerations and underscores the industrial character of the building.
The fair-faced concrete facade of the street-facing block is more than just a load-bearing structure; it forms a hard shell that helps the building blend into the wider urban context. The load-bearing, fair-faced concrete walls, each 25 to 30 centimeters thick, and their carefully disposed openings form a spatial framework. The window openings are recessed into the concrete walls in an arrangement that underlines the structural logic of the facade. In contrast, the courtyard block is faced in dark, rough-sawn wooden cladding. The two buildings sit on separate foundations dimensioned according to their individual load transfer requirements.
In this project load-bearing structure and architectural design coexist in a mutually dependent relationship, forming one indissociable whole in which structure, form and content coincide.
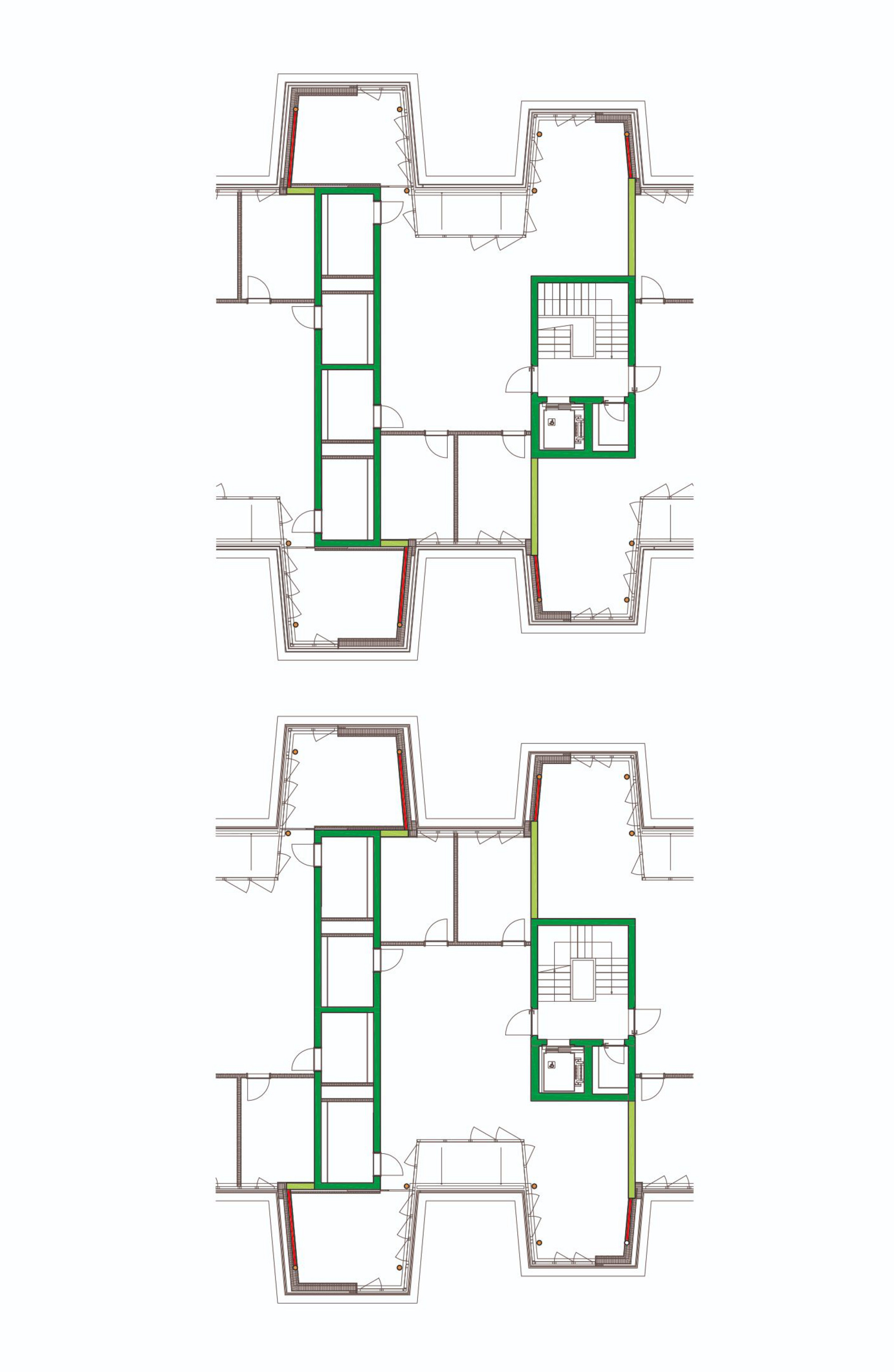 Alternating design of the vertical structural Elements (columns, hangers, diagonals and shear walls)
Schnetzer Puskas Ingenieure
Alternating design of the vertical structural Elements (columns, hangers, diagonals and shear walls)
Schnetzer Puskas Ingenieure
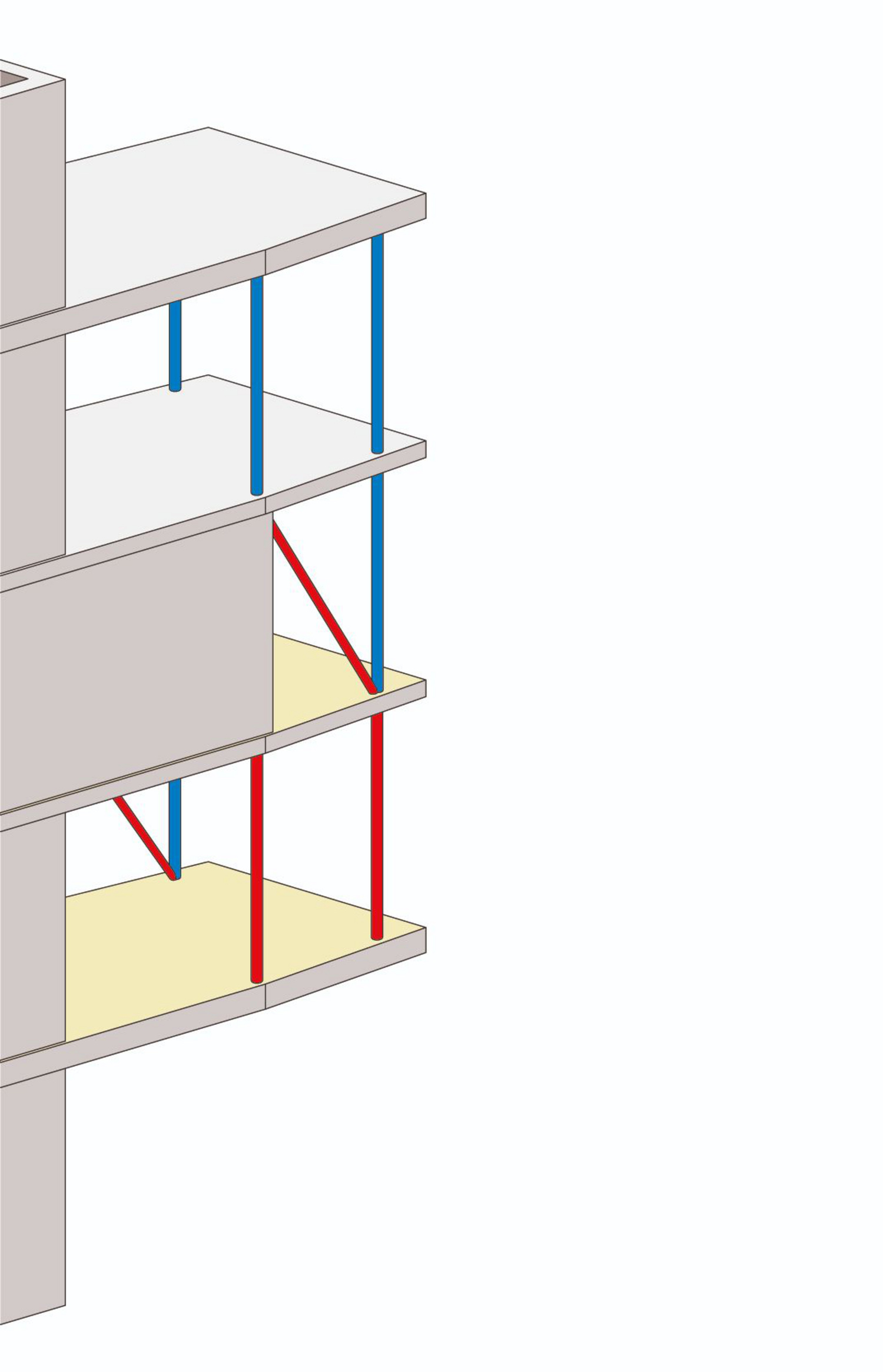 Concept of the building structure with alternating cantilevers. Red: elements under tension; blue: elements under pressure; light gray: supporting ceilings; yellow: suspended ceilings.
Schnetzer Puskas Ingenieure
Concept of the building structure with alternating cantilevers. Red: elements under tension; blue: elements under pressure; light gray: supporting ceilings; yellow: suspended ceilings.
Schnetzer Puskas Ingenieure
| Client | Stiftung SKB 1809, Basel |
| Architecture | Miller & Maranta Architekten |
| Construction Management | RTR Baumanagement |
| Landscape architecture | August und Margrith Künzel Landschaftsarchitekten |
| Planning | 2011-2012 |
| Realization | 2013-2015 |
| Status | Built |

