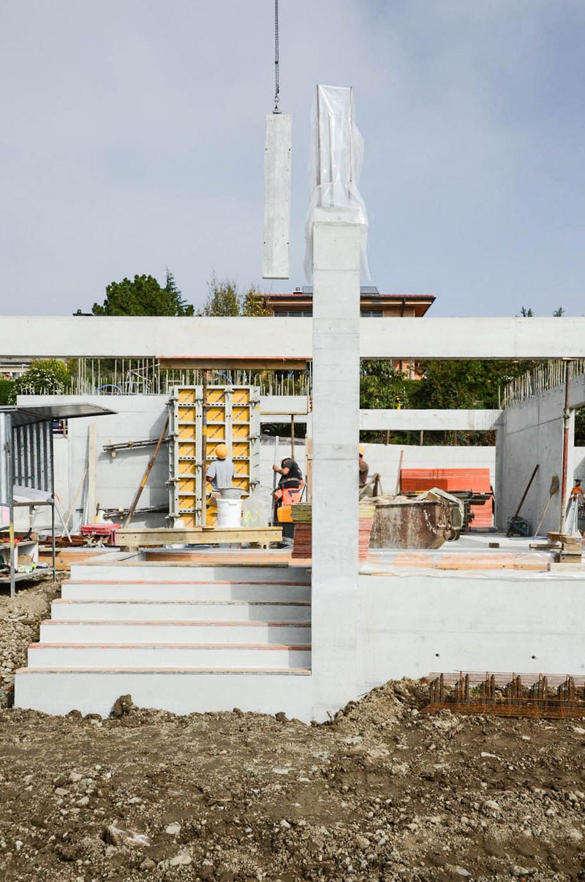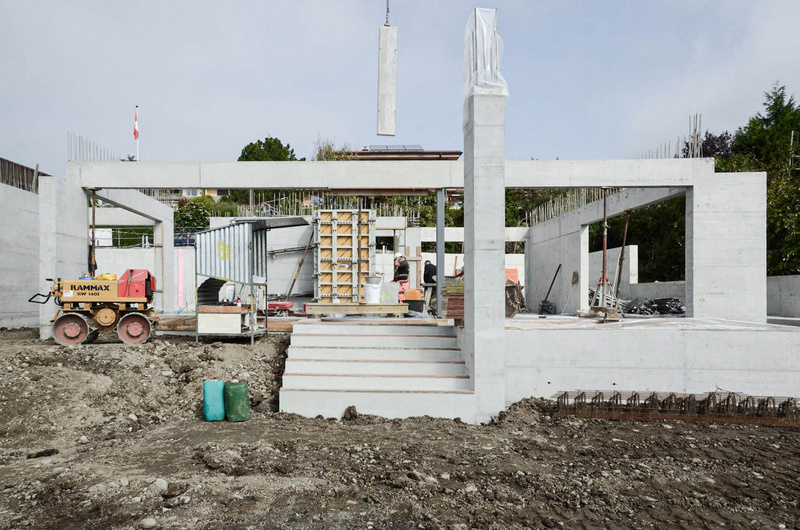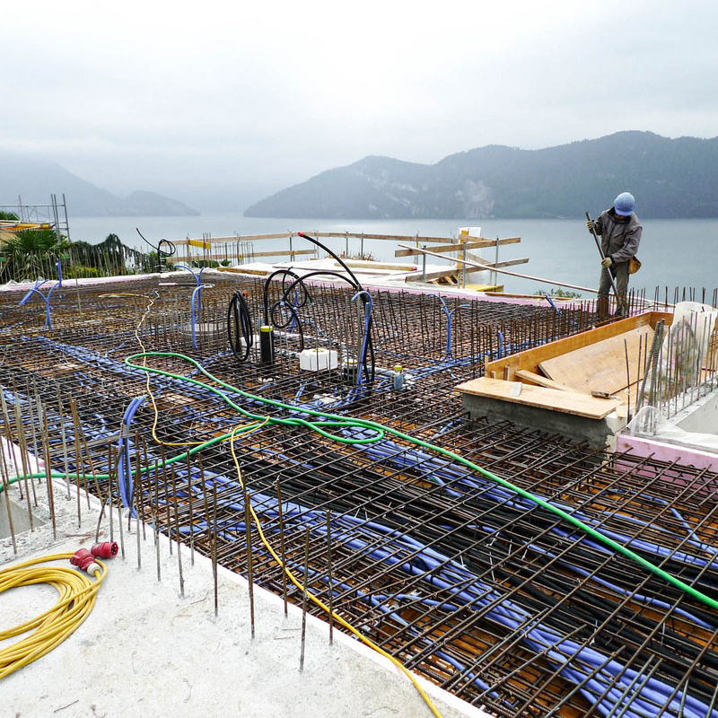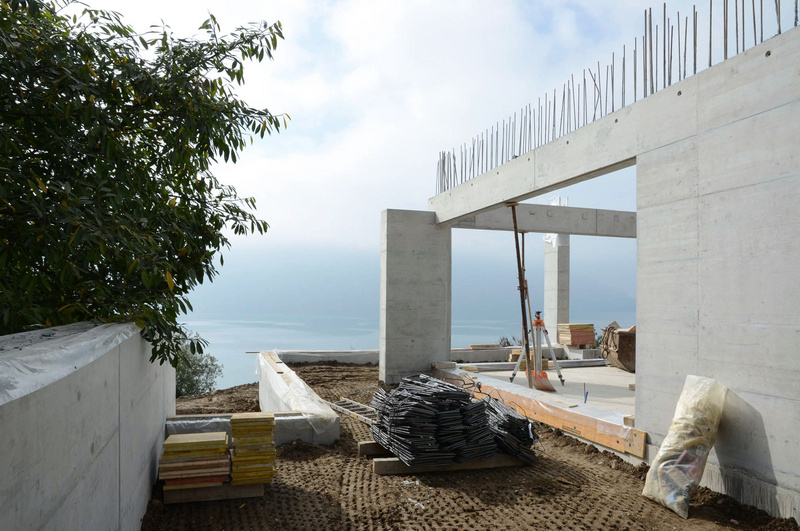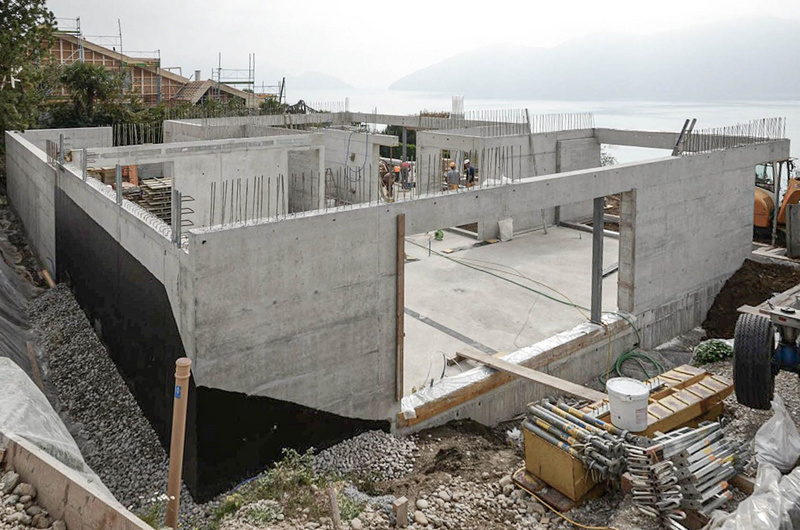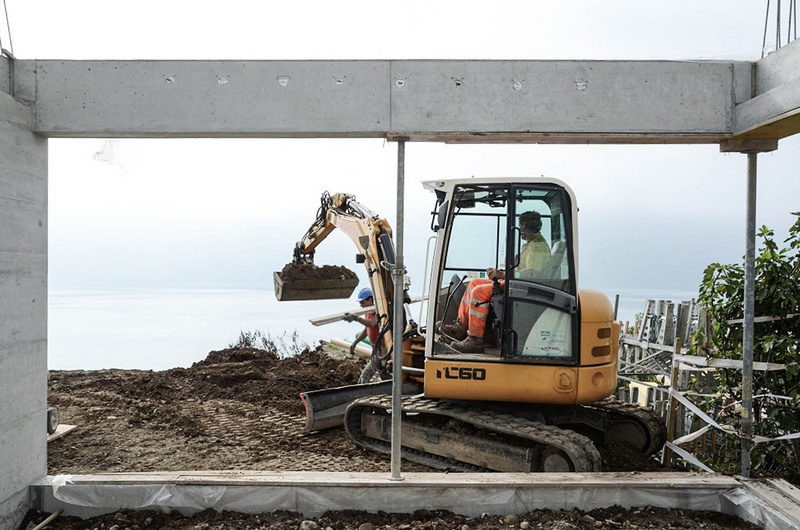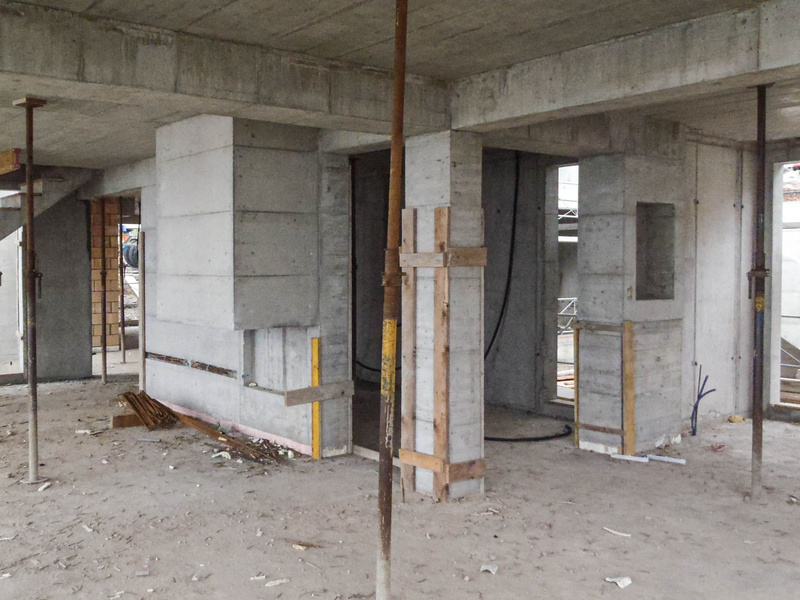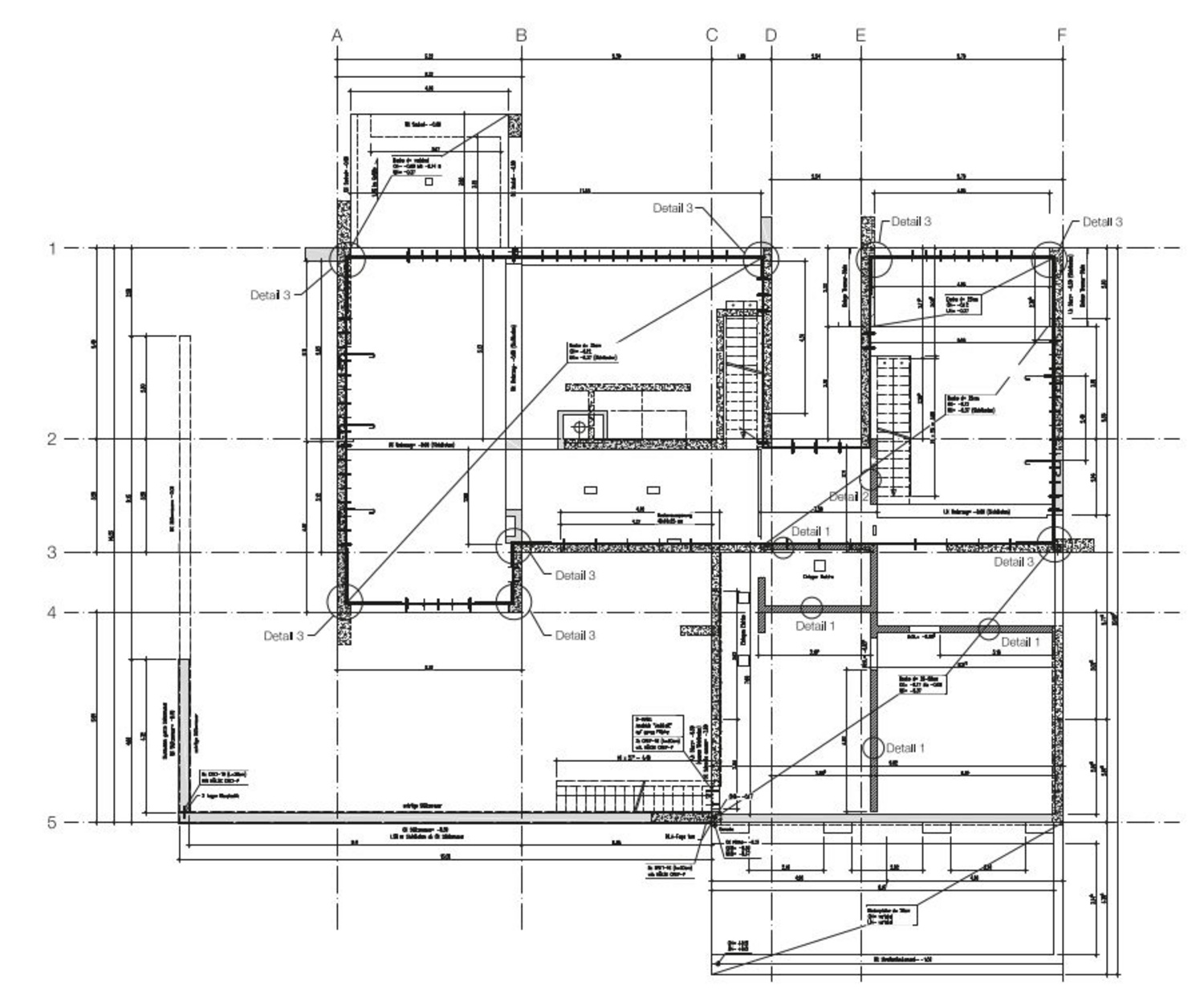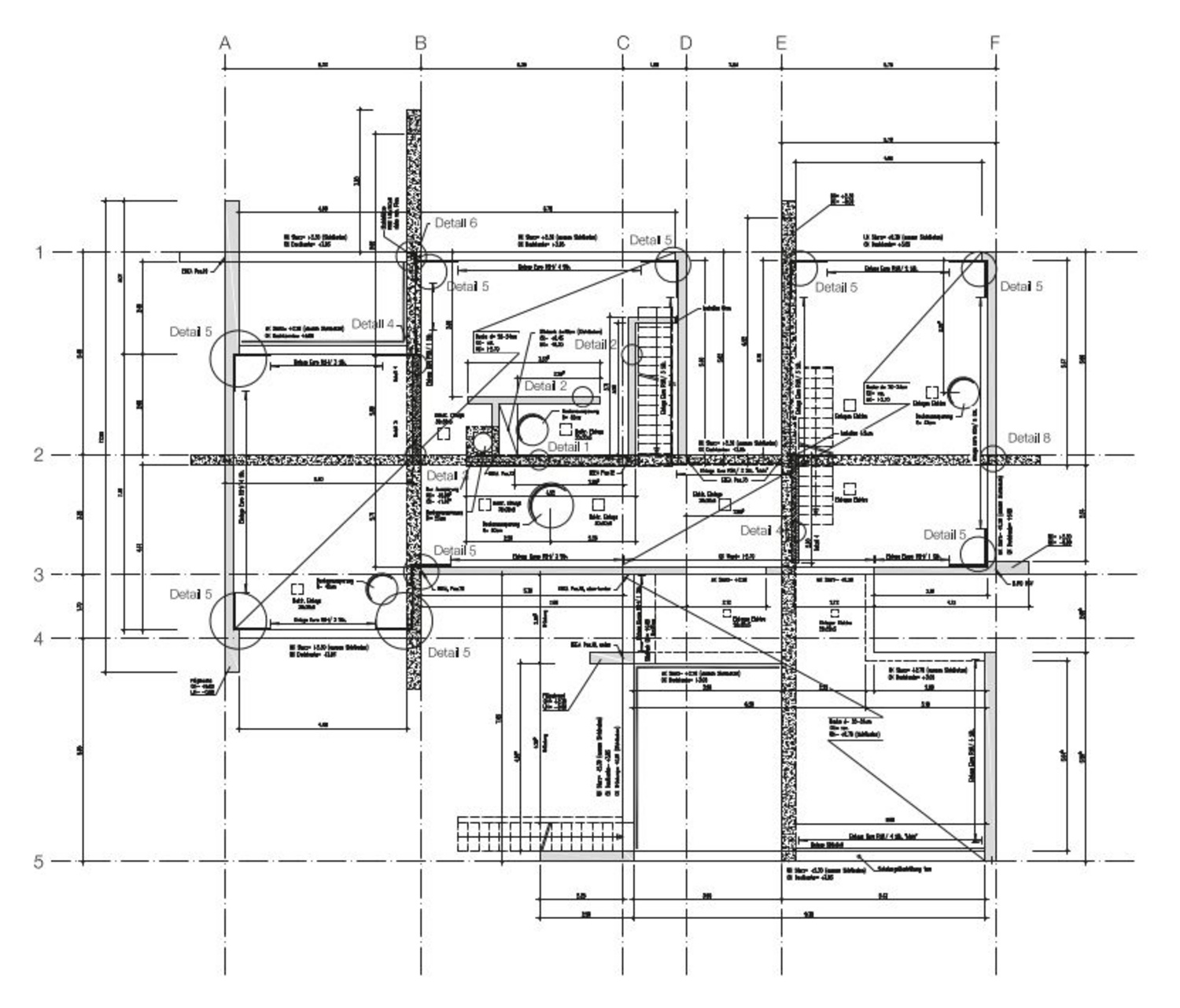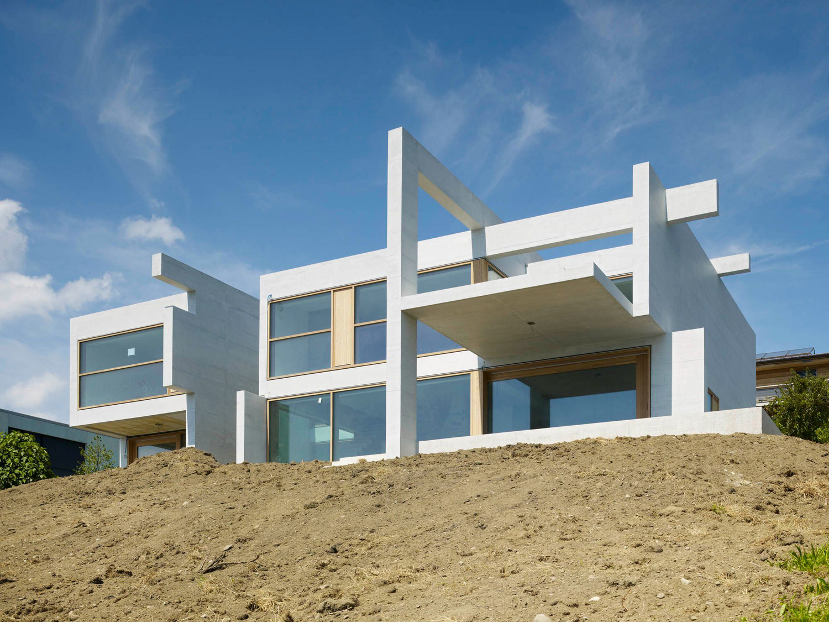| Client | Private |
| Architecture | Buchner Bründler Architekten |
| Planning | 2010-2012 |
| Realization | 2011-2012 |
| Status | Built |
The private residence on Lake Lucerne depicts, in an exemplary way, our frequent collaboration with Buchner Bründler Architekten of Basel. From the first sketch onward, the typology of the building was designed in a fruitful collaboration.
Atria, niches, upstand beams and large openings set the tone for the house, which was designed for a pianist and her partner, a photographer. Interlocking horizontal slabs, projecting shear walls, external portal frames and columns – all made of light-colored exposed concrete – constitute the sculptural and refined building shell that both contains and transcends the volume: the building shell is a visible, load-bearing exterior that enters into a visual dialogue with the open space of the surrounding natural environment.
The overall structure, the upstand beams in the roof and the slabs suspended from this upper grid are, in an almost metaphorical way, evocative of musical rhythms. These elements are not just a means to fulfill structural requirements and resolve problematic thermal transitions – they are also components that have been consciously placed in relation to one another to create a rhythmical composition that refers to the activities of the client.
| Client | Private |
| Architecture | Buchner Bründler Architekten |
| Planning | 2010-2012 |
| Realization | 2011-2012 |
| Status | Built |

