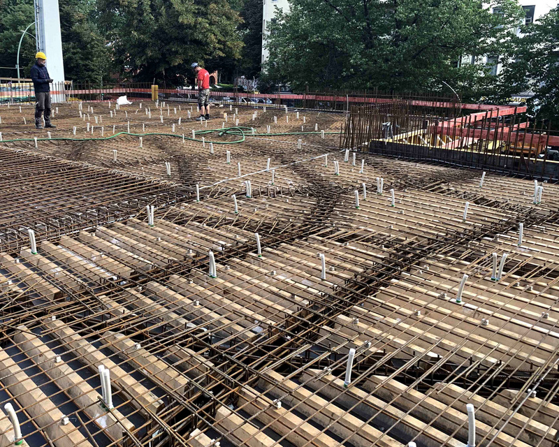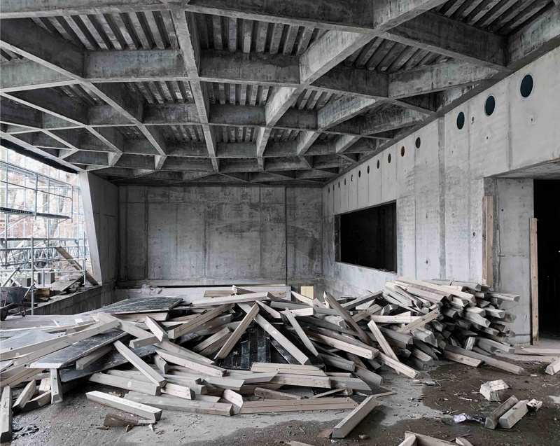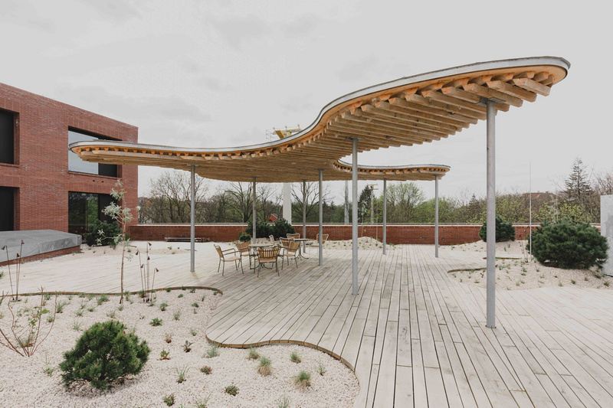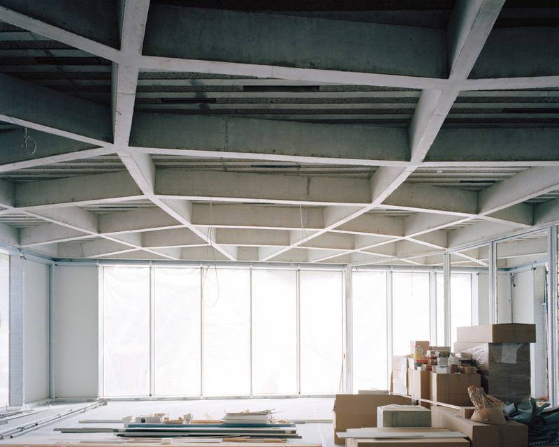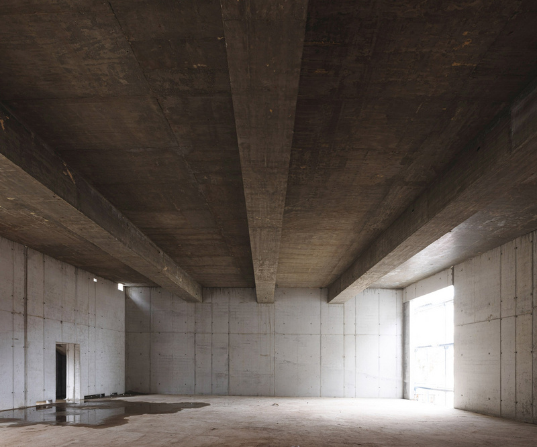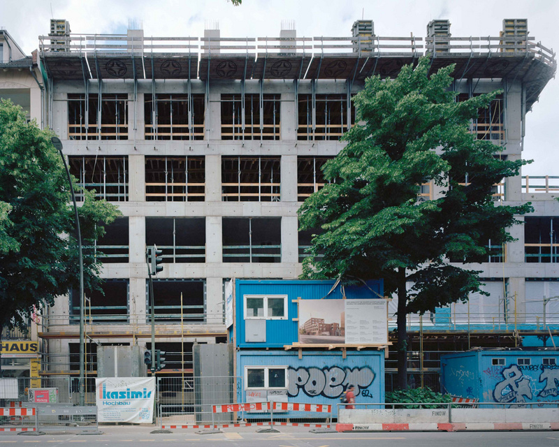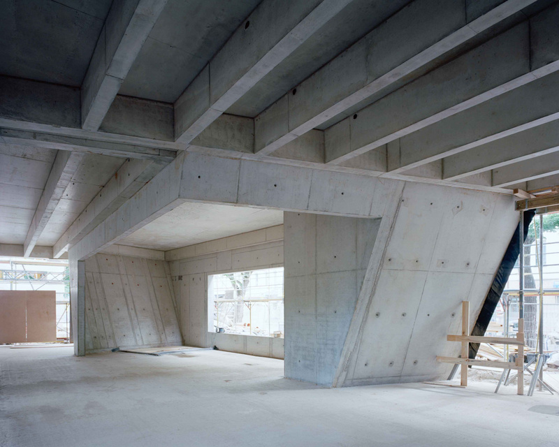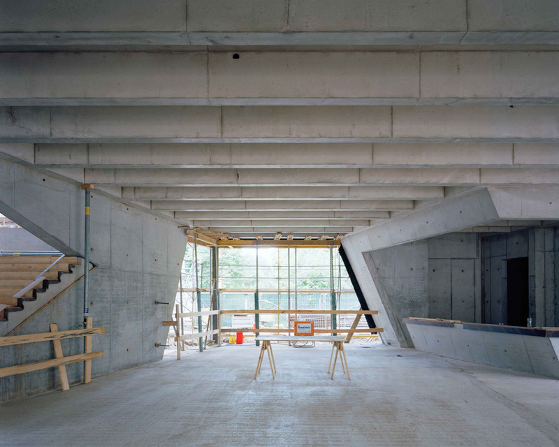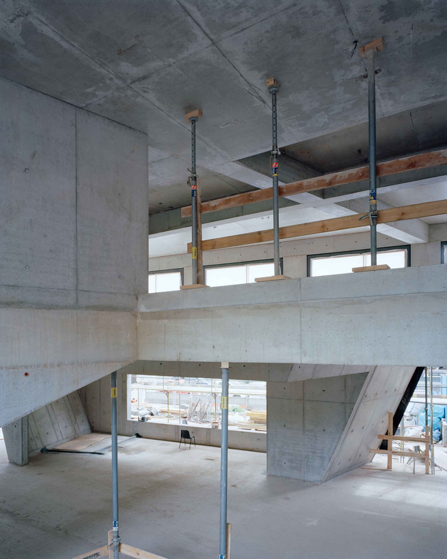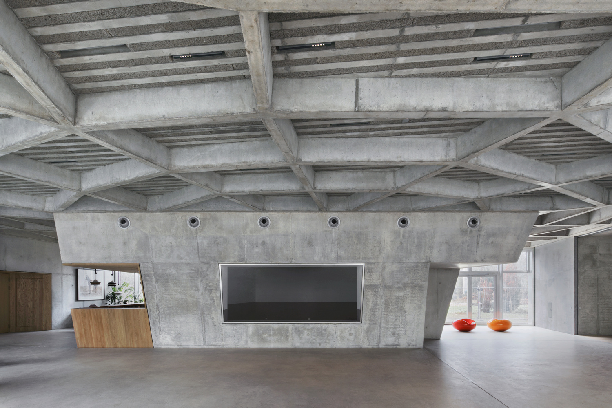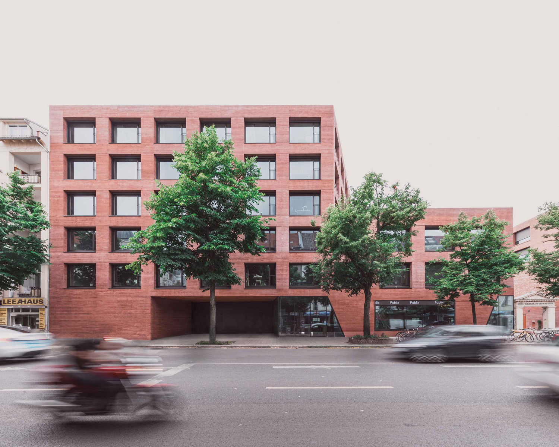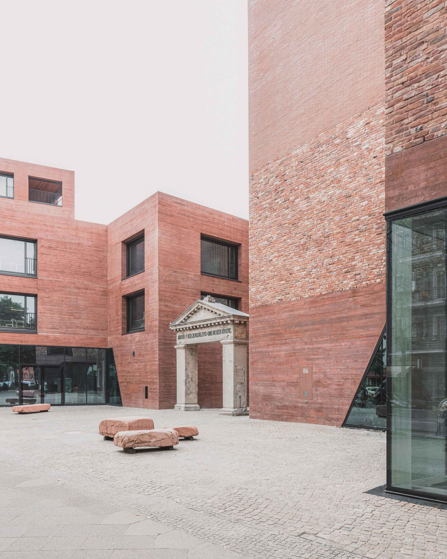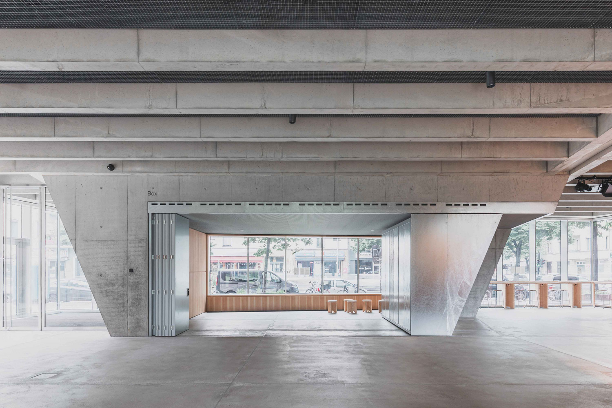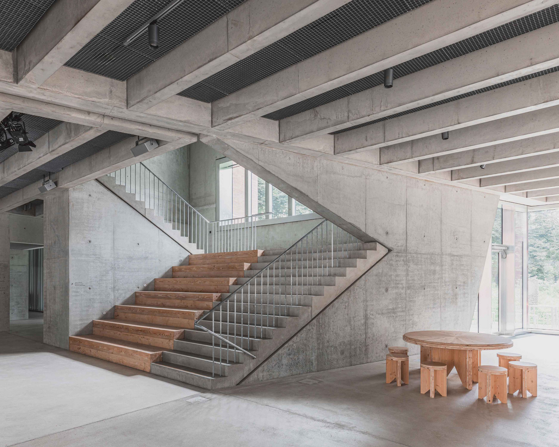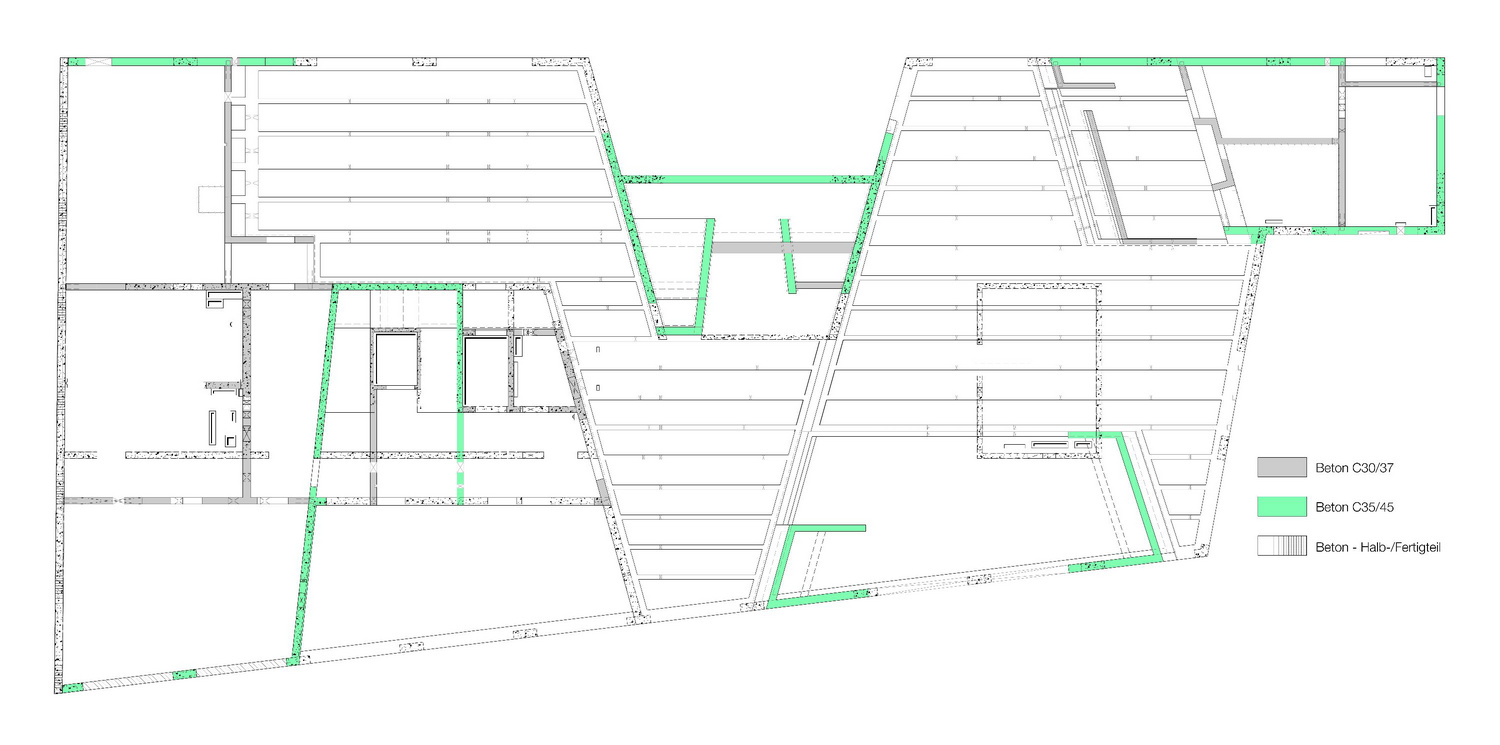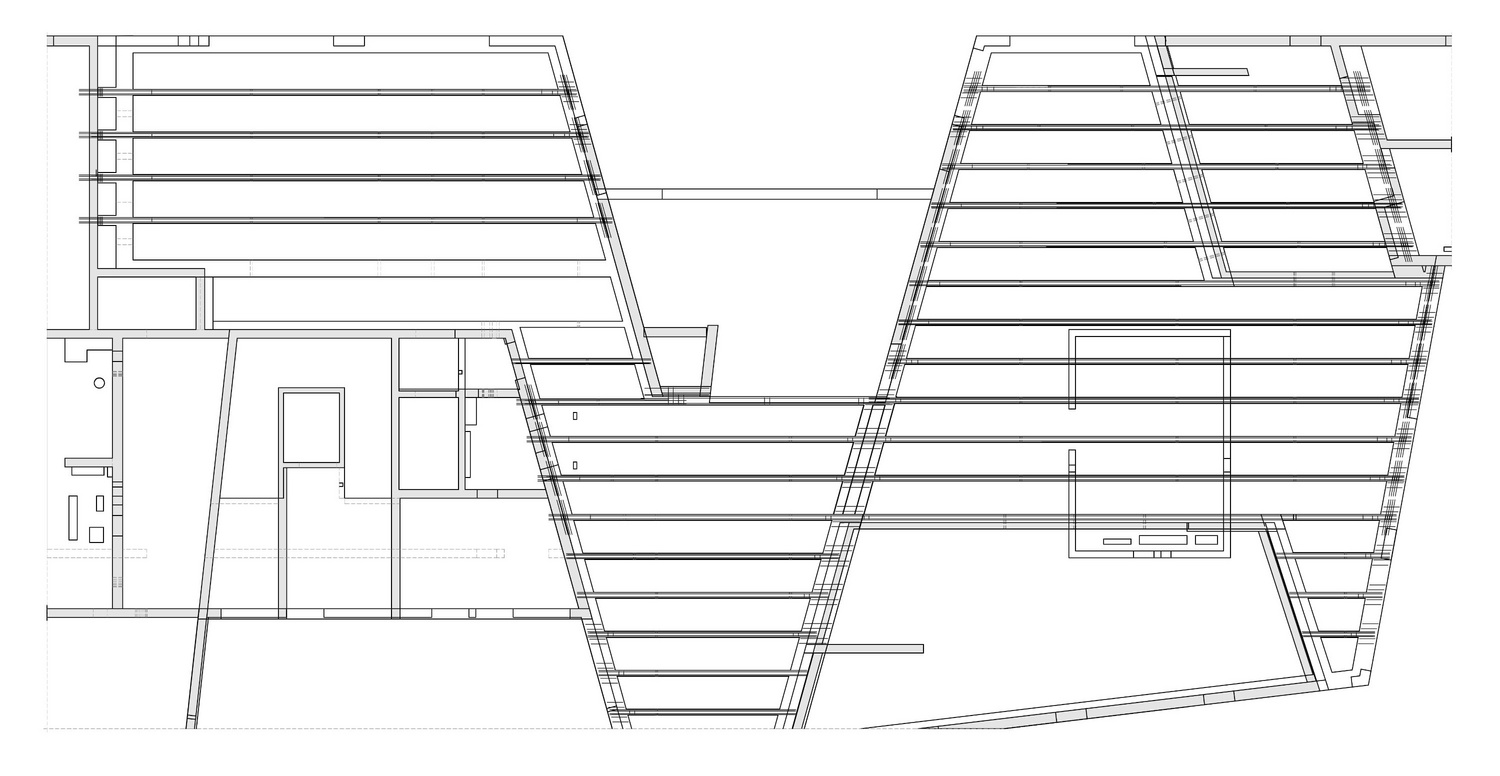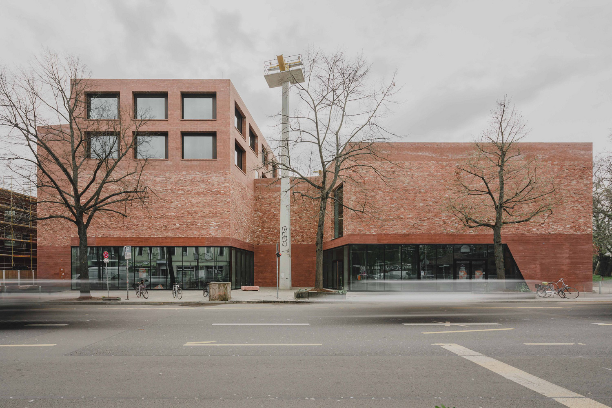| Client | Schöpflin Stiftung, Lörrach |
| Architecture | AFF Architekten |
| Structural engineering | Schnetzer Puskas Ingenieure / Schnetzer Puskas International |
| Construction management | Sedeño Bauplanung |
| Project management | SMV Bauprojektsteuerung Ingenieurgesellschaft |
| Planning | 2018-2020 |
| Realization | 2019-2023 |
| Status | Built |
Two striking newbuilds, Spore Initiative and Publix, form a not-for-profit culture hub that more than makes its mark on Hermannstrasse in Berlin’s Neukölln district. Slightly offset, the two buildings open up the streetscape to create a shared piazza that cleverly integrates the old stone gateway to the adjacent former cemetery.
The innovative load-bearing structure of the Spore building is particularly worthy of note. The exposed ‘Spore ceiling’, developed using 3D parametric simulations, translates principal stress trajectories into a material-optimized concrete rib configuration that allows column-free span widths of up to 12 meters. As well as creating column-free museum and first-floor space, this ingenious load-bearing system, which comprises slabs that evoke organic forms and pre-stressed wall panels extending over three floors, also solves the complex problem of laying foundations above the subway tunnel that runs beneath the street.
In terms of materiality, the structures combine sustainability with high standards of architectural design. The facades incorporate recycled clinker bricks to the upper stories with reddish recycled concrete at ground level. The formwork boards used to cast the first- to second-floor slab in the Spore building were reused in the substructure of the canopy on the roof terrace.
The Publix building boasts an impressive monolithic concrete facade and stepped form, juxtaposing transparency at street level with a sense of fortified solidity in the upper stories. The open first floor functions as a permeable forum offering flexible spaces, at its heart a flight of seating steps hand-crafted from solid Douglas planks.
The project’s coherent material and design language creates a harmonious ensemble that sets new standards in the marriage of architectural innovation and green building.
AWARDS
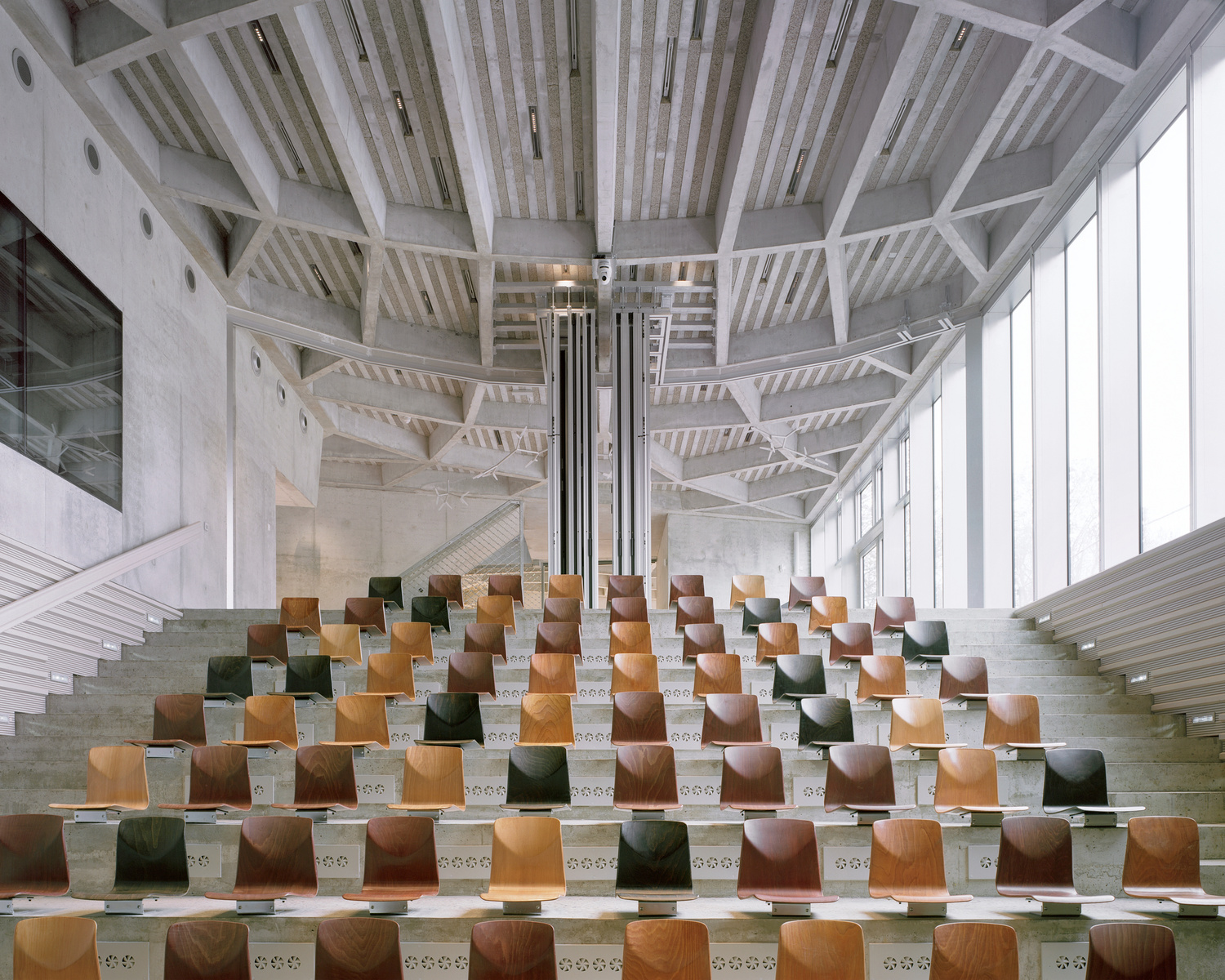 Interior view of the Spore ceiling in the auditorium
Hans-Christian Schink
Interior view of the Spore ceiling in the auditorium
Hans-Christian Schink
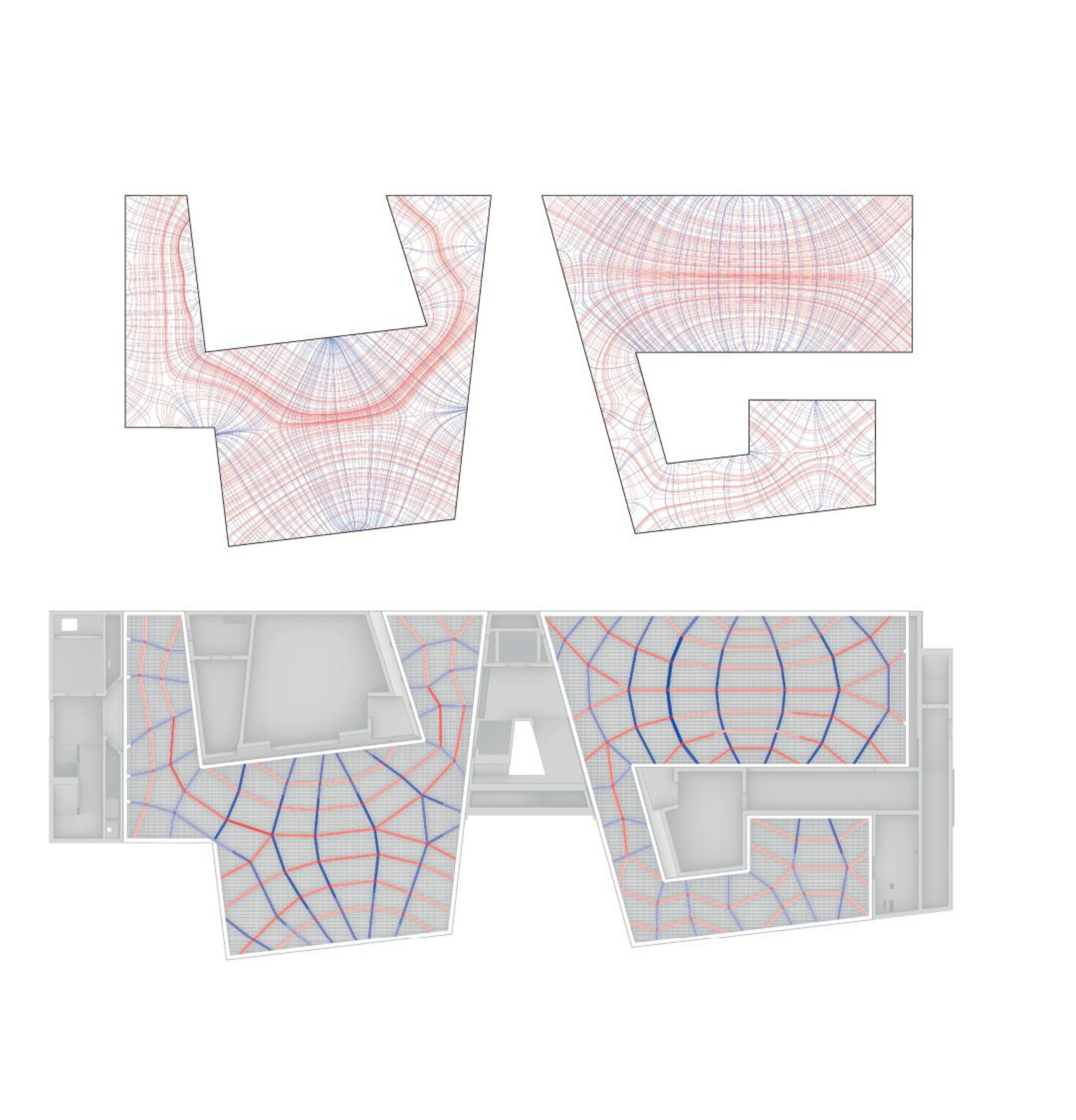 “Spore ceiling” with main stress trajectories (top) and qualitatively drawn reinforcement content of the ribs (bottom)
Schnetzer Puskas Ingenieure
“Spore ceiling” with main stress trajectories (top) and qualitatively drawn reinforcement content of the ribs (bottom)
Schnetzer Puskas Ingenieure
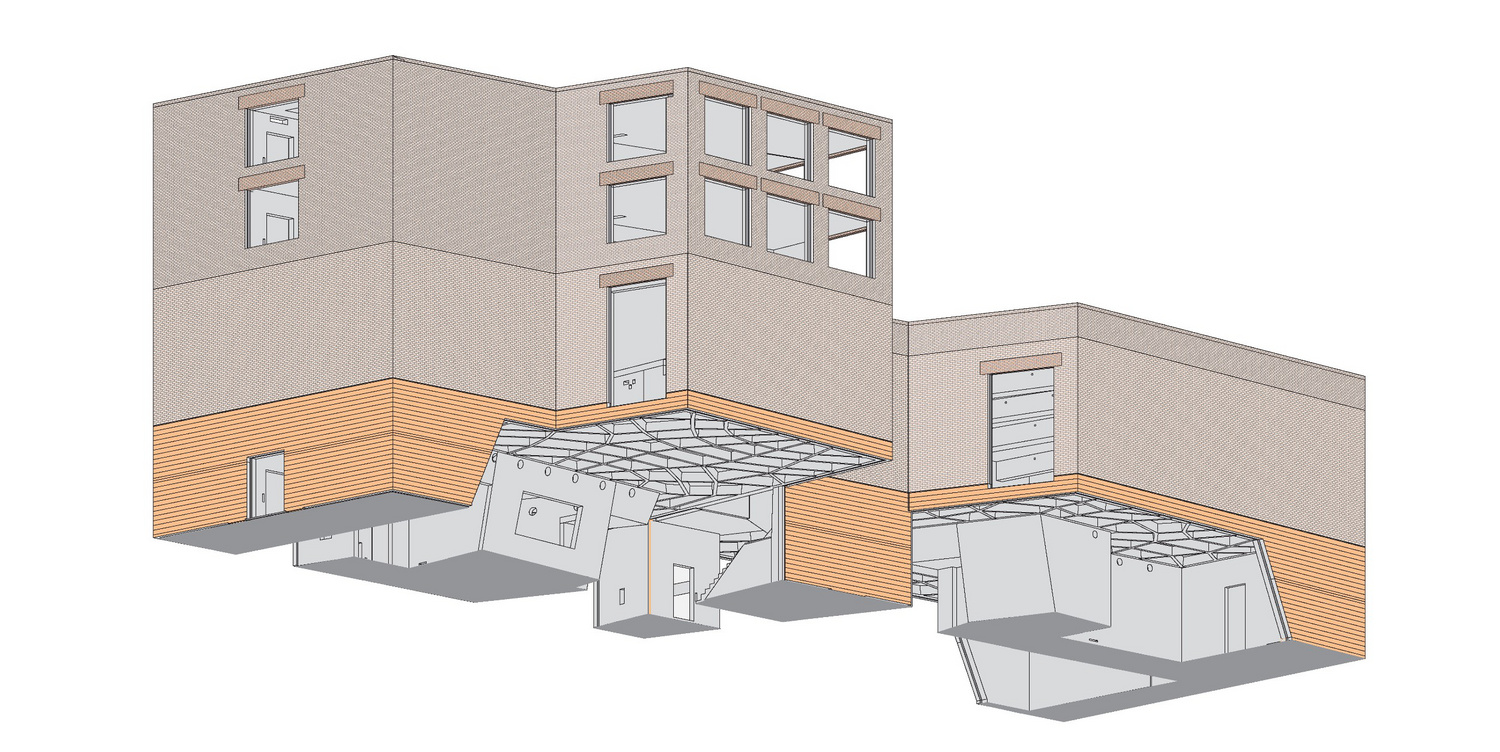 Isometry building upper floor part, incl. facade
Schnetzer Puskas Ingenieure
Isometry building upper floor part, incl. facade
Schnetzer Puskas Ingenieure
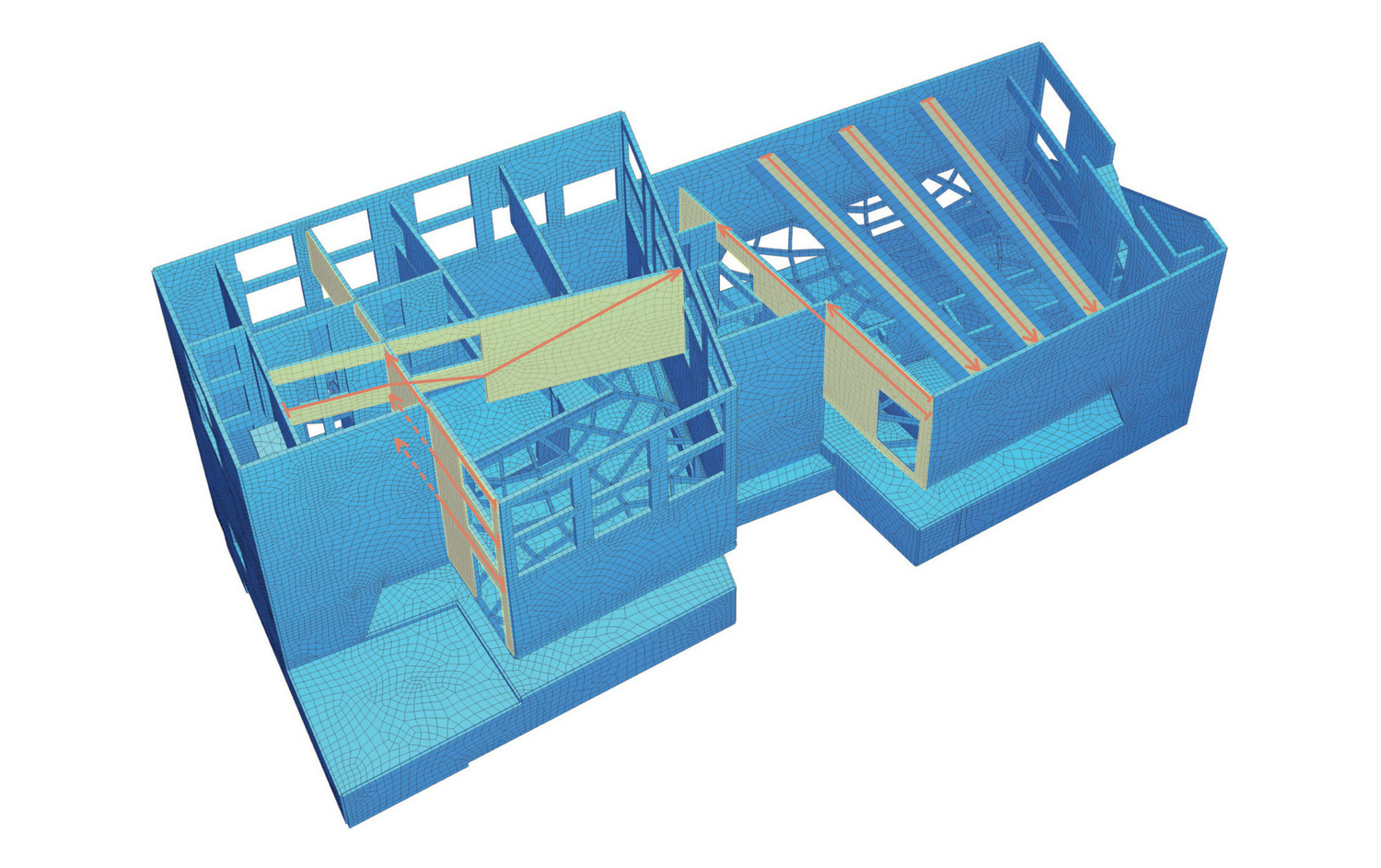 Post-tensioning concept for column-free museum rooms, foyer & auditorium
Schnetzer Puskas Ingenieure
Post-tensioning concept for column-free museum rooms, foyer & auditorium
Schnetzer Puskas Ingenieure
| Client | Schöpflin Stiftung, Lörrach |
| Architecture | AFF Architekten |
| Structural engineering | Schnetzer Puskas Ingenieure / Schnetzer Puskas International |
| Construction management | Sedeño Bauplanung |
| Project management | SMV Bauprojektsteuerung Ingenieurgesellschaft |
| Planning | 2018-2020 |
| Realization | 2019-2023 |
| Status | Built |

