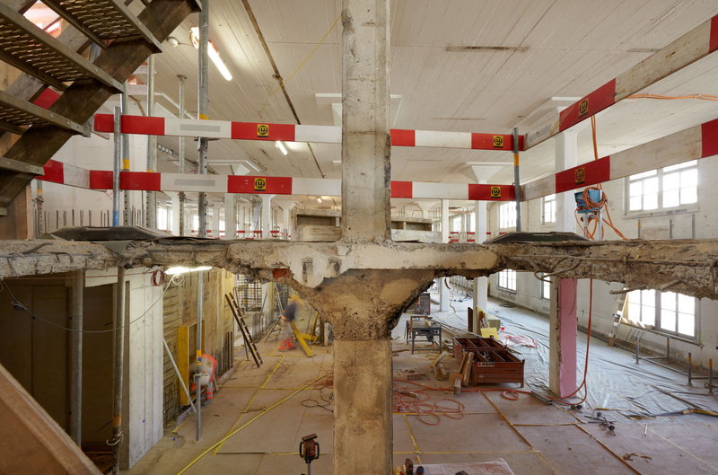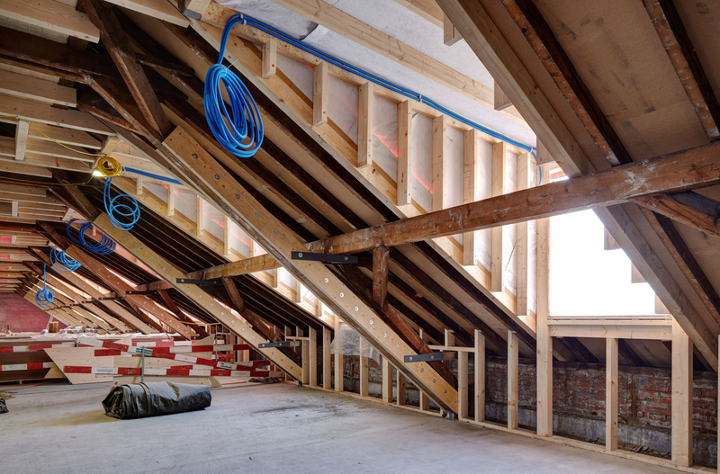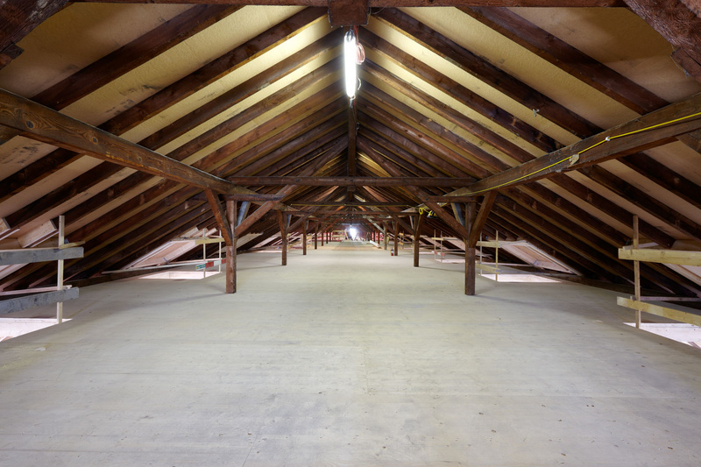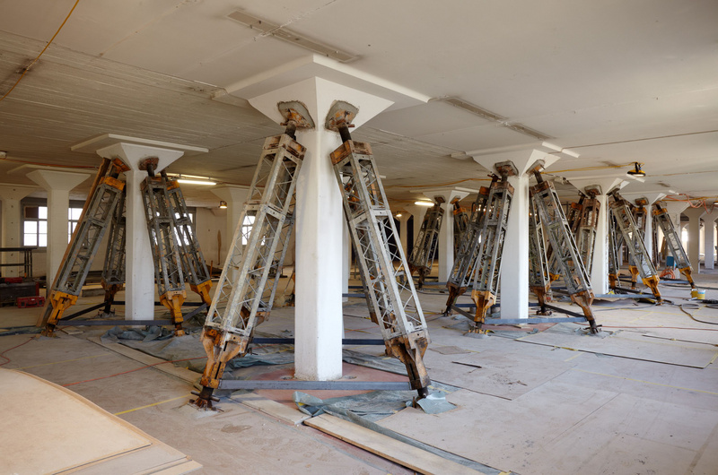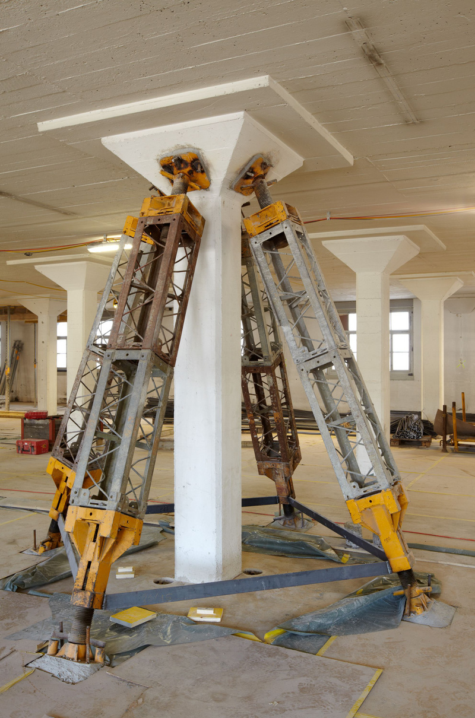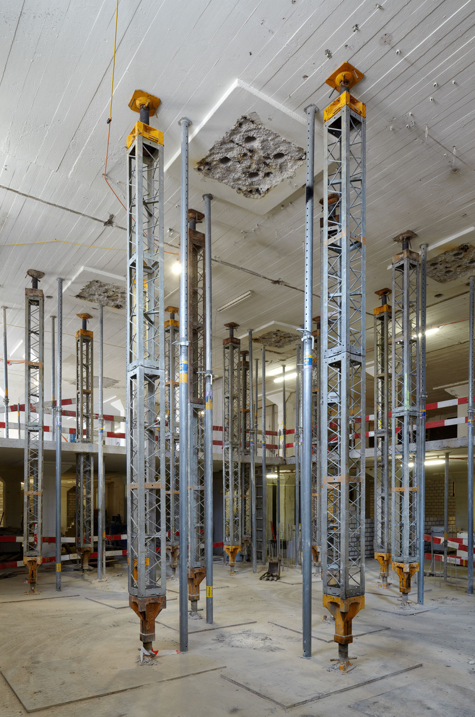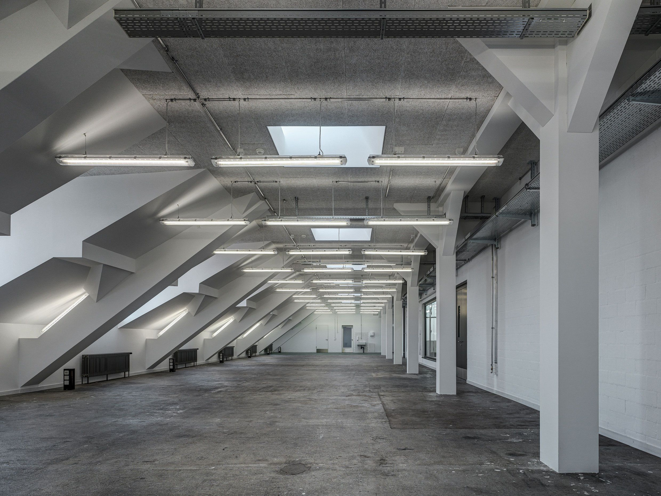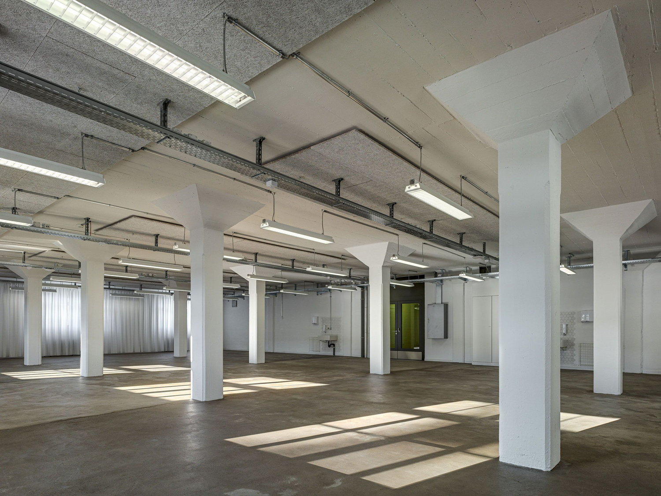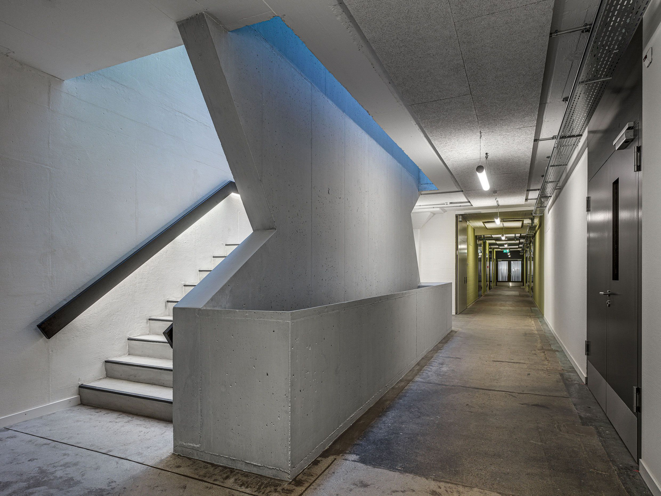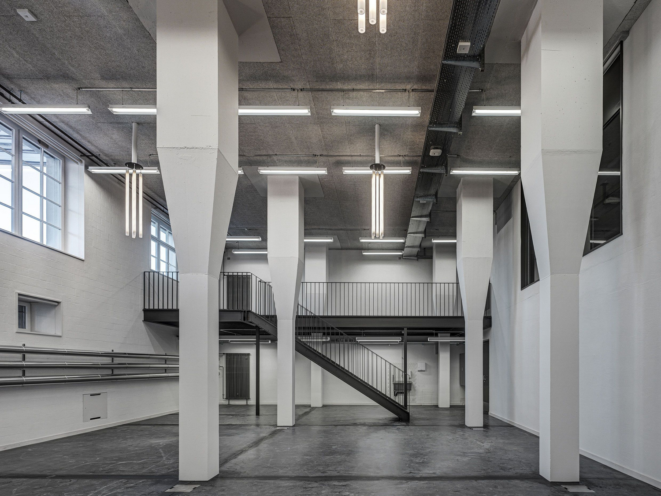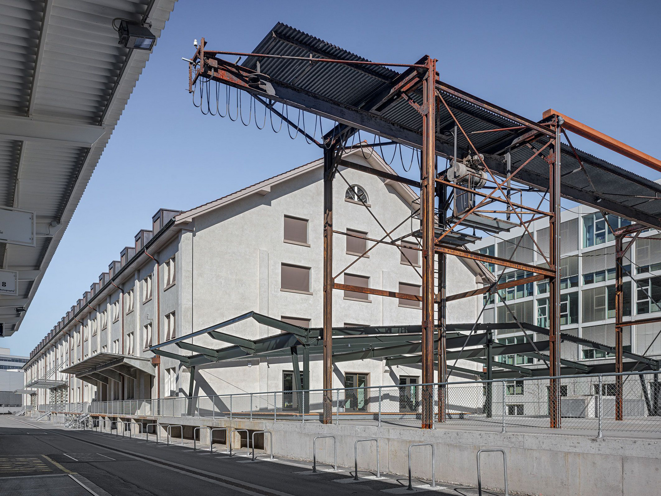| Client | Bau- und Verkehrsdepartement Basel-Stadt, Städtebau & Architektur, Hochbauamt |
| Project management | GP Kunstfreilager Dreispitz, Müller Sigrist Architekten / Rapp Architekten |
| Architecture | Müller Sigrist Architekten |
| Planning | 2008 - 2011 |
| Realization | 2011 – 2013 |
| Status | Built |
The merging of the various schools and facilities that make up Basel Academy of Art and Design (HGK), part of the University of Applied Sciences and Arts Northwestern Switzerland (FHNW), has seen the comprehensive redevelopment of a listed former bonded warehouse. The site in Basel’s Dreispitz district comprises some 9,500m² of usable floor space and now houses the schools alongside a number of studios and workshops.
Major interventions included the adaptation of the internal structure of the former warehouse. Most of the existing access system with its vertically stacked stairways and lifts was removed and replaced by more generous, relocated stair and lift cores. This required the closure of the existing slab openings and the creation of new ones. To guarantee horizontal stability – particularly in relation to wind and earthquake loads – new reinforced concrete walls running continuously from basement to upper attic floor were erected.
A double-height space was created in the center of the building by removing part of the slab above the basement. This involved extending the length of certain columns to span two floors in order to replace existing internal columns and reinforce the facade columns with concrete jackets. The area of the basement ceiling that had previously acted as a cantilever into the adjacent loading area also had to be strengthened by means of new exterior supports.
The existing floor slabs were re-specified for an increased load capacity of 300 kg/m² and an additional load of 100 kg/m². A conscious decision not to build a new floor structure obviated the need for labor-intensive punching shear reinforcement measures. The timber-beam ceiling above the lower attic level was also structurally reinforced to meet the new load requirements.
New concrete wall panels and the filling of expansion joints in the reinforced concrete slabs were both key to providing horizontal stability and so played a crucial role in ensuring the earthquake safety of the renovated building.
The foundation design involved setting the new reinforced concrete columns in individual footings and using foundation plates and strip foundations for the concrete walls. This meant removing the existing basement floor covering and digging out the floor before laying the reinforced cast-in-situ foundations on the newly excavated base. Micropiles were also sunk to ensure the reliable transfer of seismic forces into the ground.
The converted building demonstrates in emphatic fashion how targeted demolition, strategic reinforcement and the integration of new stabilizing members have been used to achieve a complex change of use from warehouse to art school whilst retaining a considerable part of the original load-bearing structure.
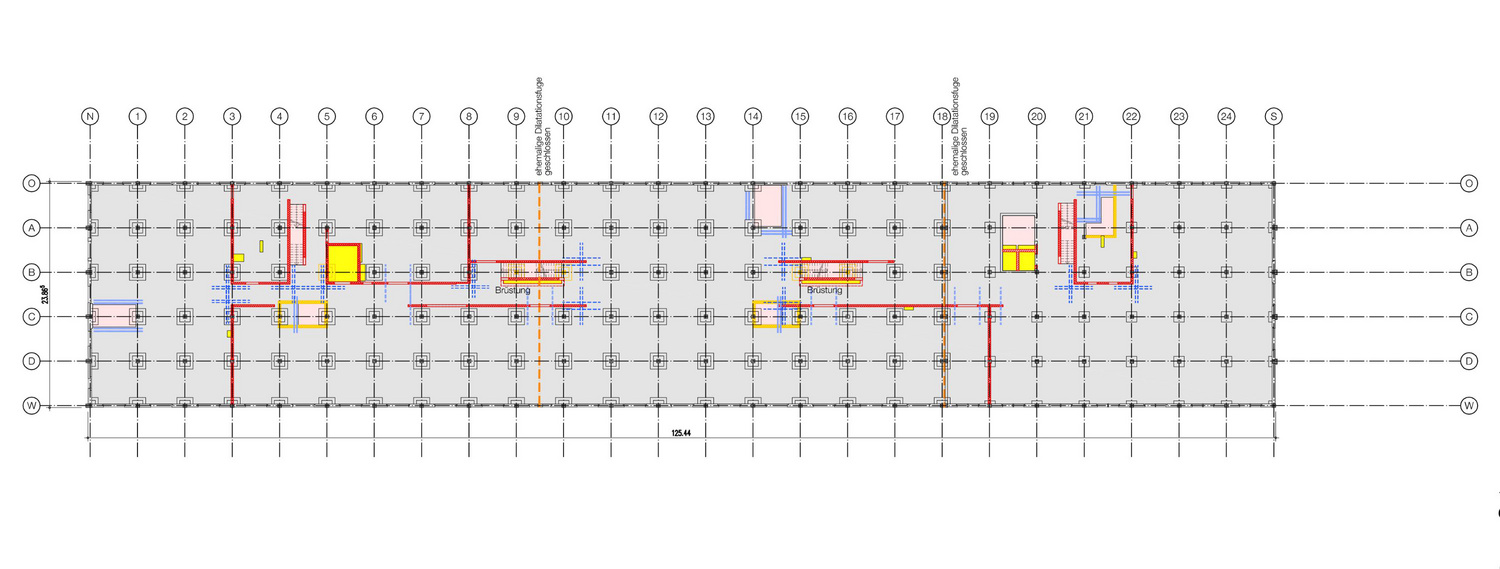 Overview of the new access cores as new stabilizing elements of the building
Müller Sigrist Architekten
Overview of the new access cores as new stabilizing elements of the building
Müller Sigrist Architekten
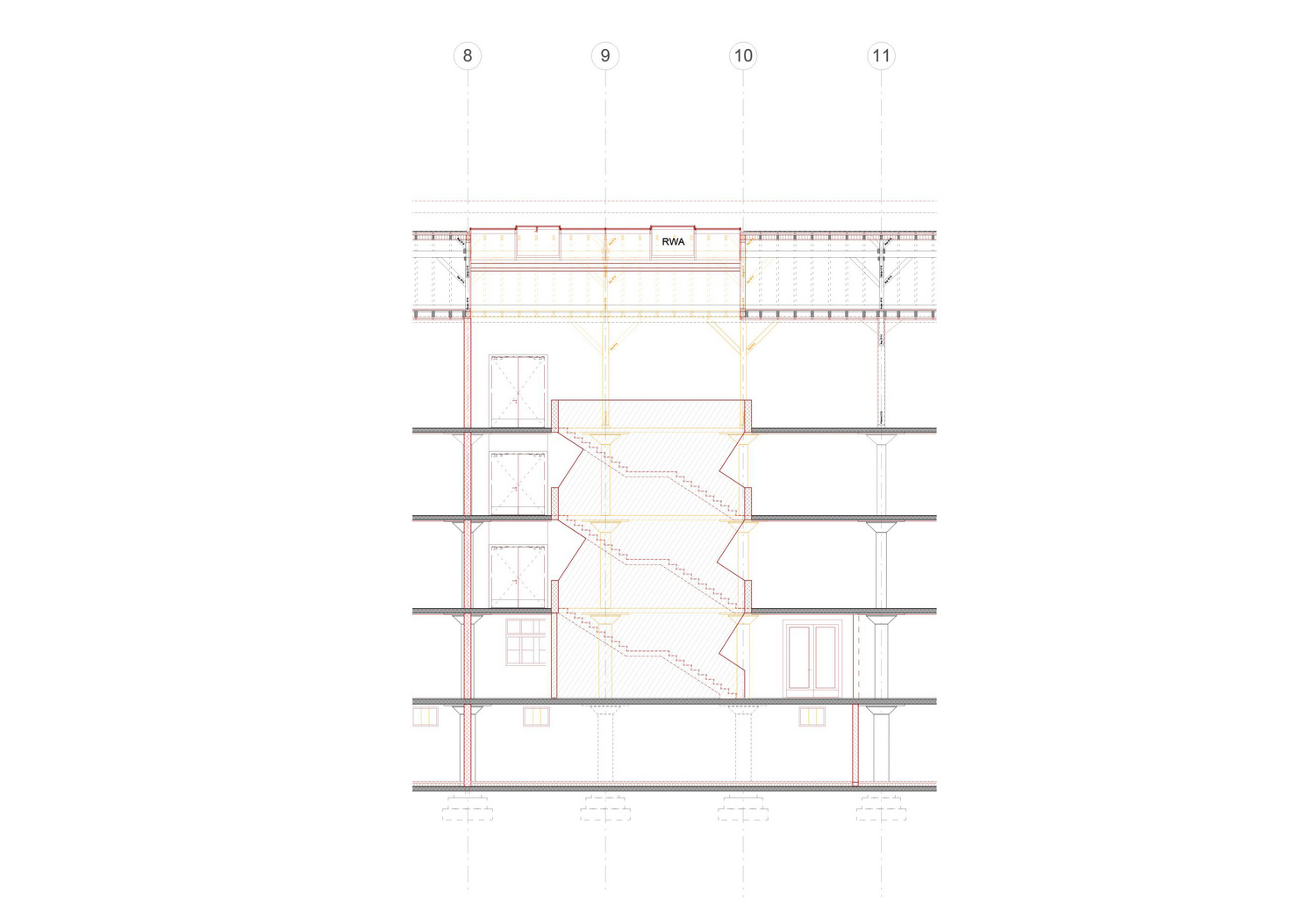 Longitudinal section with the newly positioned, spacious staircase
Müller Sigrist Architekten
Longitudinal section with the newly positioned, spacious staircase
Müller Sigrist Architekten
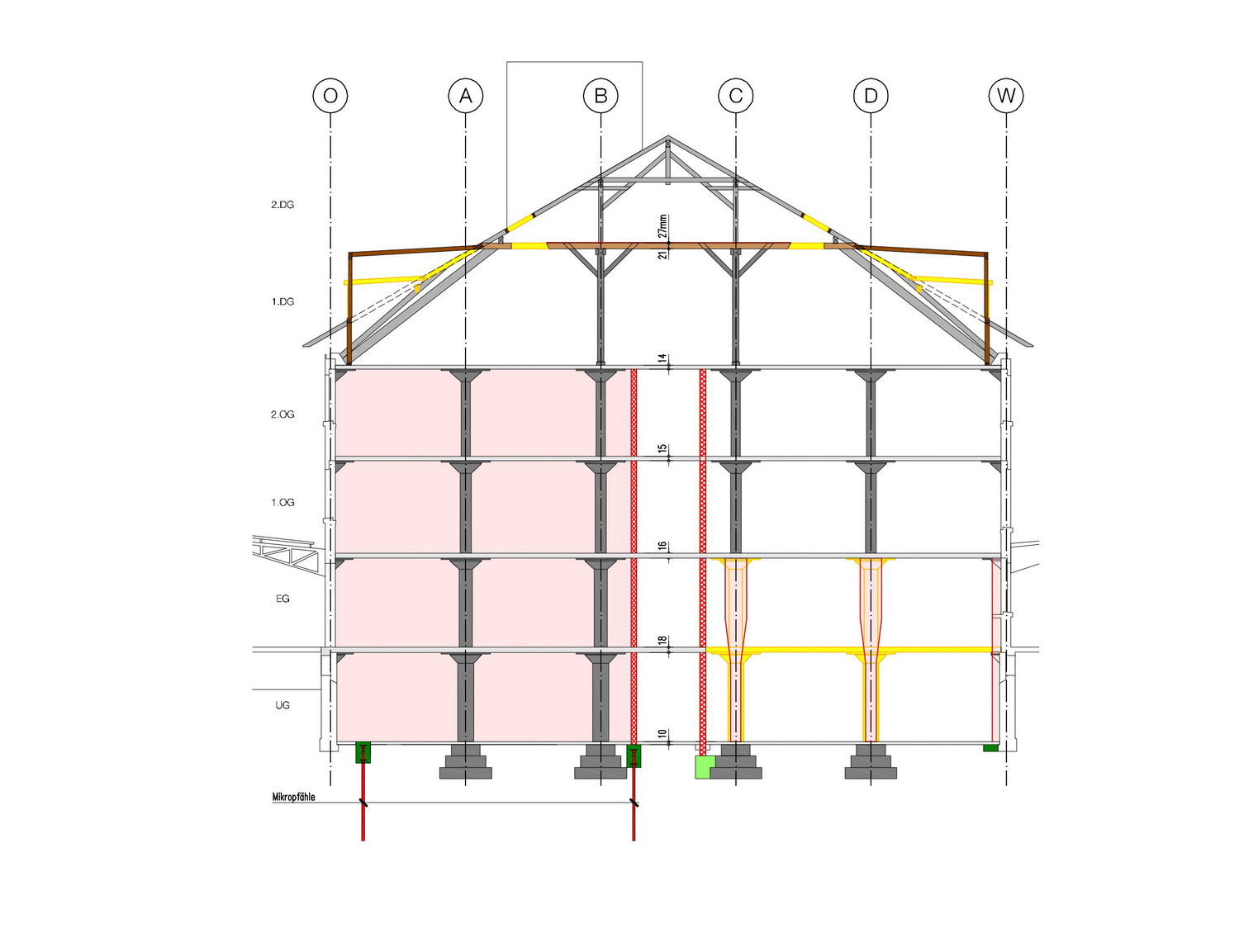 Cross-section with columns extended over two floors
Müller Sigrist Architekten
Cross-section with columns extended over two floors
Müller Sigrist Architekten
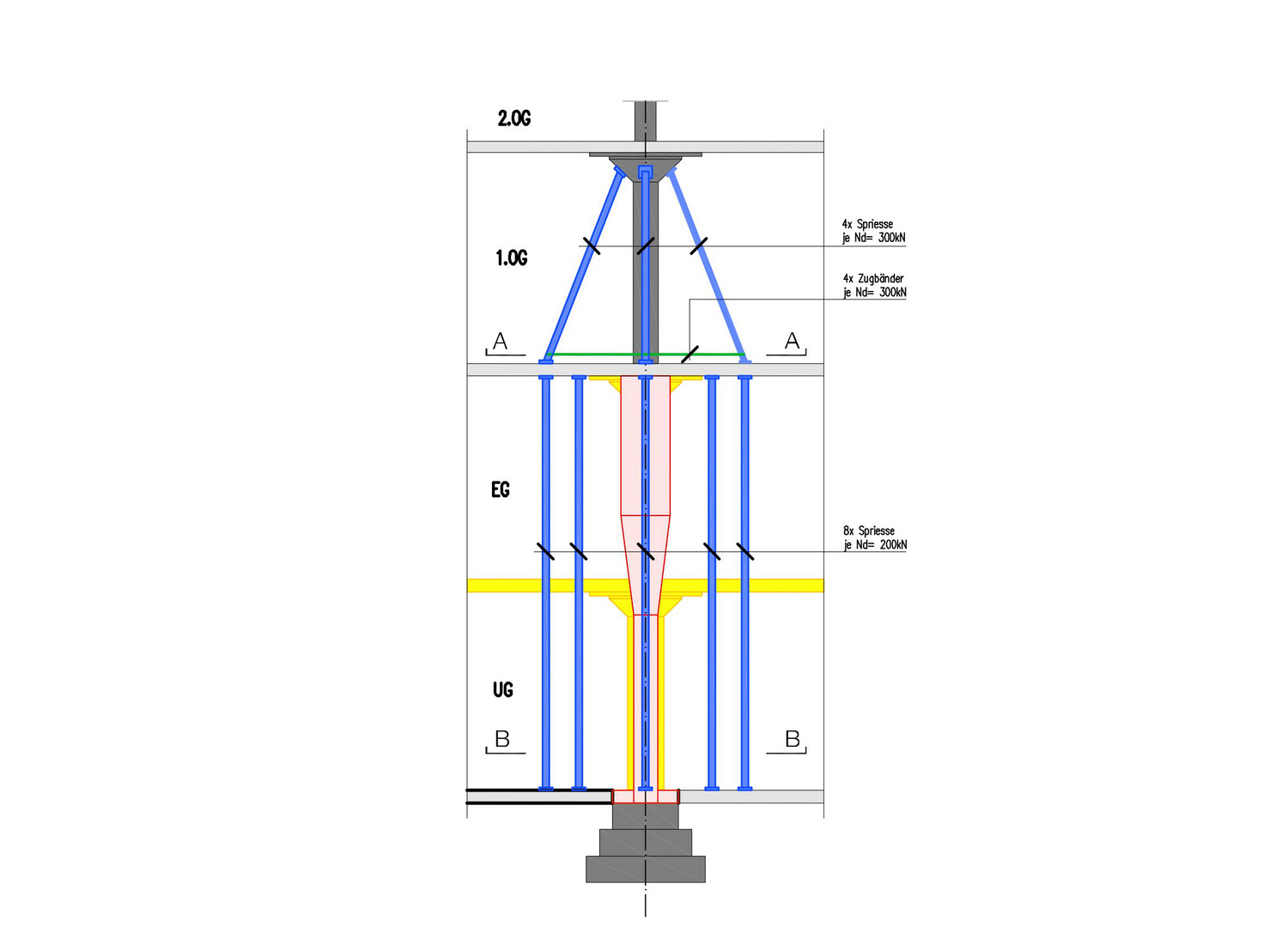 Detailed plan of the extension of some columns for the two-story Workshop
Müller Sigrist Architekten
Detailed plan of the extension of some columns for the two-story Workshop
Müller Sigrist Architekten
| Client | Bau- und Verkehrsdepartement Basel-Stadt, Städtebau & Architektur, Hochbauamt |
| Project management | GP Kunstfreilager Dreispitz, Müller Sigrist Architekten / Rapp Architekten |
| Architecture | Müller Sigrist Architekten |
| Planning | 2008 - 2011 |
| Realization | 2011 – 2013 |
| Status | Built |

