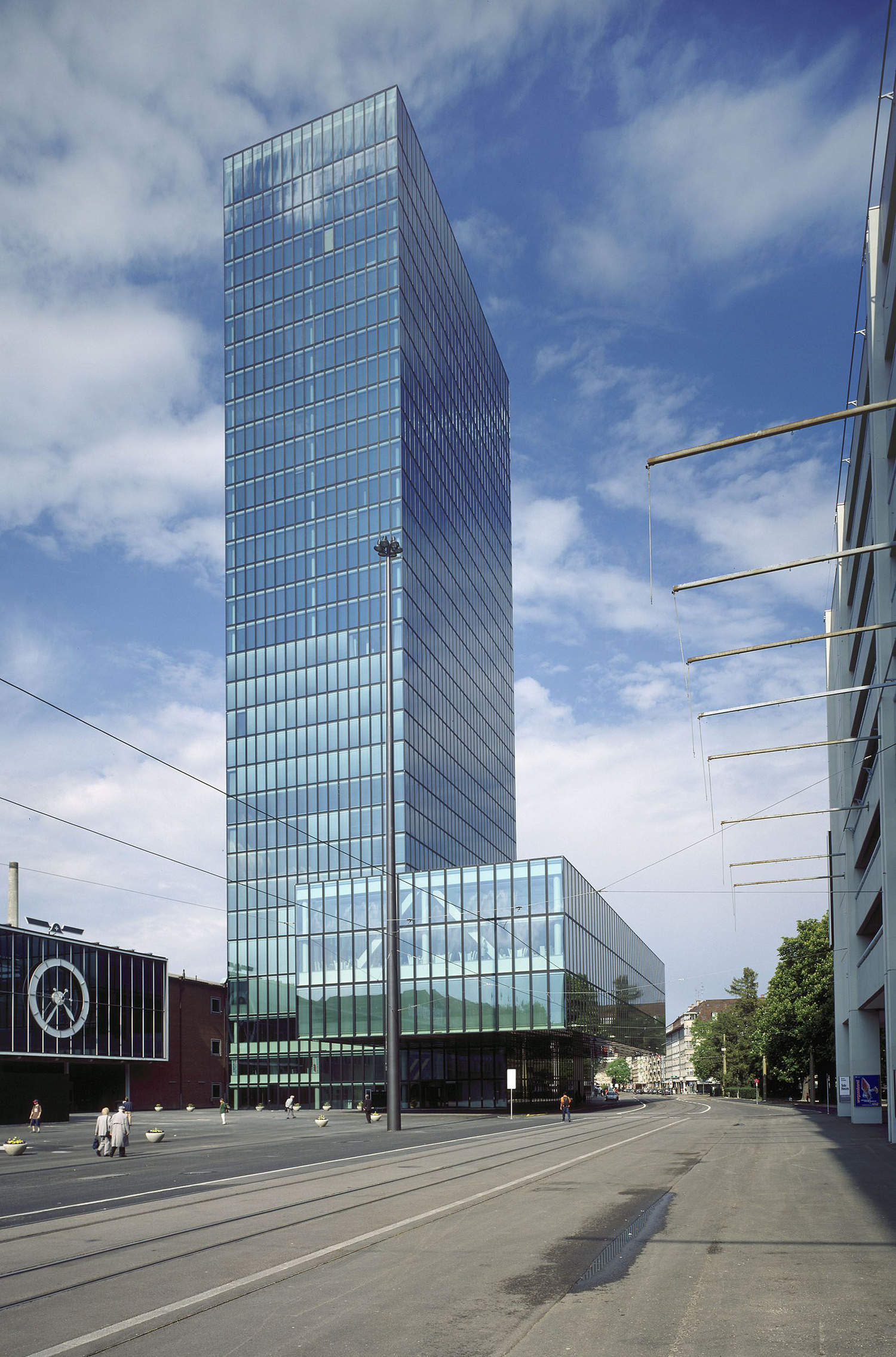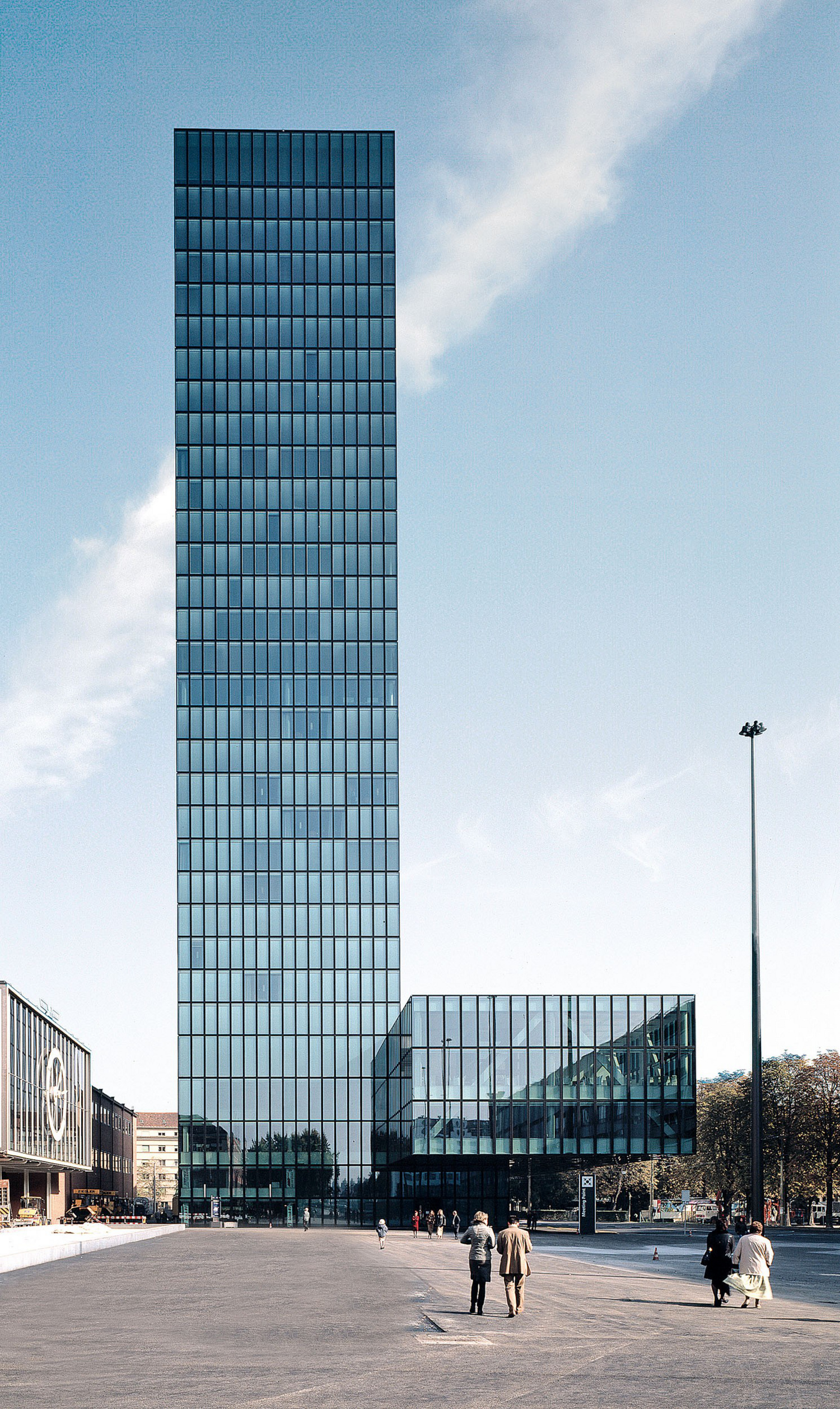| Client | Swiss Prime Site |
| Total Contractor | Batigroup |
| Architecture | Morger Degelo Marques |
| Structural Engineering | WGG Schnetzer Puskas Ingenieure |
| Planning | 2000 - 2001 |
| Realization | 2001 - 2003 |
| Status | Built |
Modeled on Lever House in New York City, the 105-meter-high glass shaft of the Messeturm dominates Basel’s cityscape. The starting point for the tower was the strategy set forth in the “Messe Basel Plus” project that was adopted in 1994, which foresaw keeping the trade fair in the city and expanding its traditional location. The city of Basel, together with the Swiss trade fair organizer MCH Group, held an international, two-stage architectural competition, which resulted in the selection of the design by the planning team Morger & Degelo / Marques Architects, in cooperation with Schnetzer Puskas Ingenieure.
A formally restrained built form with a clear, cubic geometry characterizes the project. The implemented structural concept addresses this aesthetic premise inasmuch as the load-bearing structure is an integral part of the architecture. The Messeturm consists of two basic parts: the actual tower itself and a flat, rectangular section that protrudes at its base. Both have transparent facades, floor space that can be used flexibly, and compact, central circulation areas. The tower’s structural system consists of a concrete core in the middle, delicate steel columns directly behind the facade plane, and flat concrete slabs with ten-meter spans. The core incorporates stairs, elevators, and utility lines and it carries sixtyfive percent of the vertical loads. In addition, along with the outrigger system on the top floor, it stiffens the tower against wind and earthquake loads. The columns are made of solid round steel bars that are sheathed with a concrete shell to protect them in the case of a fire. Commensurate with the varied loading, the cross-sections of the column are biggest in the basement and decrease up to the twentyninth floor.
The concrete slabs, which are simultaneously designed as chilled ceilings, distribute the loads to the core and the columns. The slab’s edges are stiffened with integrally cast steel sections. These continuous, composite upstand beams reduce the slab deformations and enable the structure to have a delicate appearance on the facade. The time needed to construct a typical story (casting the core and slabs and erecting the steel columns and beams) was one week. For the first time in Switzerland, work on the building’s slabs and walls progressed simultaneously as the formwork was prepared, the MEP systems were integrated, reinforcement was placed, and the concreting work was carried out.
The building volume appended to the lower floors is a ten-meter-high space frame. It protrudes eccentrically from the tower’s ground plan: twenty meters on the short side facing the square and ten meters on the long side. The column grid is the same as in the tower, thus it appears uniform over the facade of the entire building. The two volumetric forms interlock elegantly and efficiently. The loads from the tower provide the needed restraint – after the building carcass had reached the twenty-first floor, the auxiliary shoring beneath the trussed framework was removed using jacks. Wind forces and seismic actions are the decisive, albeit difficult to assess horizontal effects acting on the building. At the beginning of the planning, wind tunnel tests on a 1:400 scale model helped to determine the complex behavior under the influence of wind. By connecting the core with the facade columns on the top floor (outrigger system), the deformations and accelerations were able to be reduced by about twenty percent, which meant a significant increase in comfort for the building.
All the loads from the tower’s load-bearing structure flow into the subterranean box girder forming the building’s basement. It is ten meters high and has a two-meter-thick bottom plate that rests on 102 bored piles. The bottom plate and the deep foundation jointly restrain the tower, since, in structural terms, a high-rise building is a more or less rigidly fixed vertical cantilever.
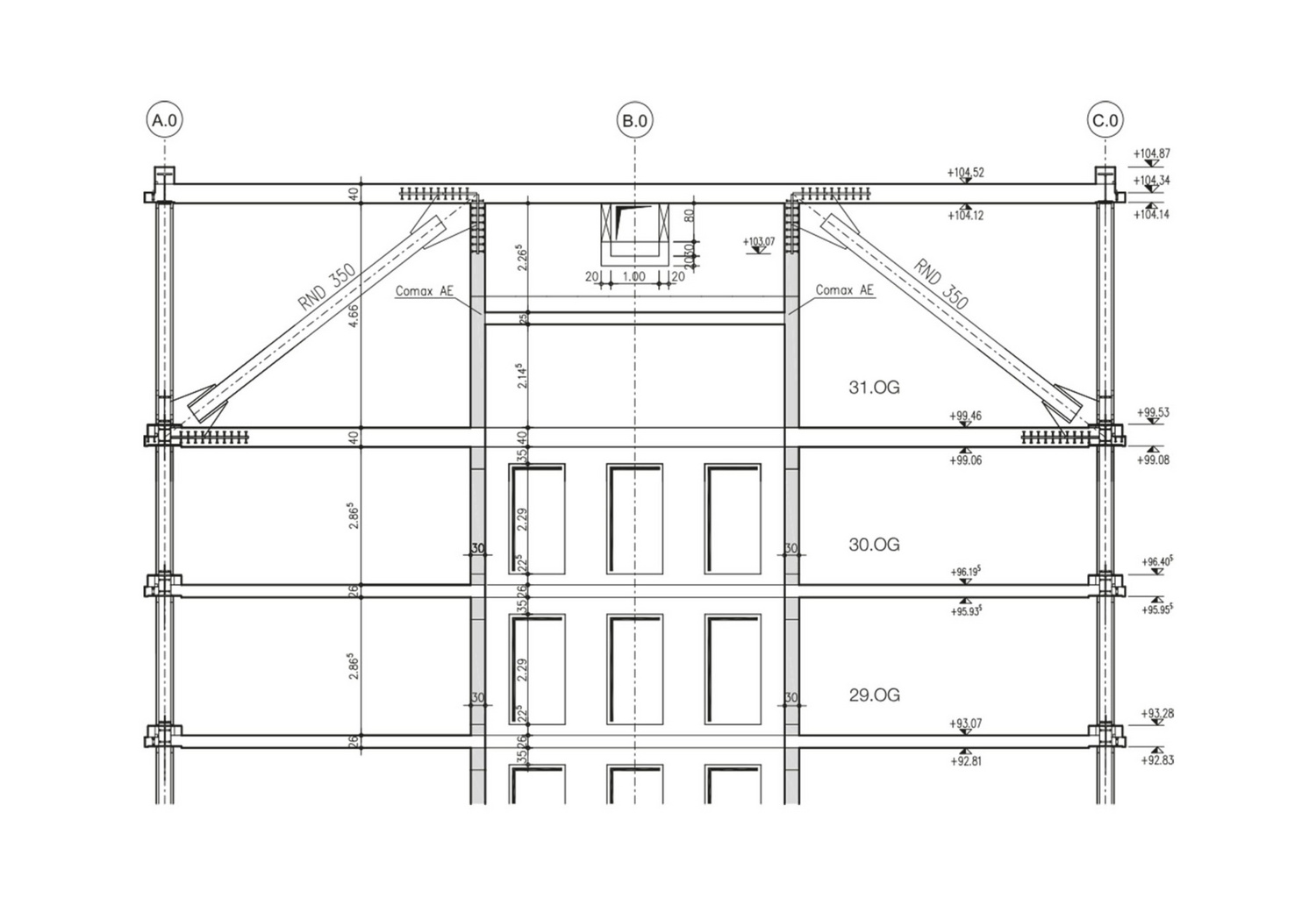 Outrigger system in the top floor
Schnetzer Puskas Ingenieure
Outrigger system in the top floor
Schnetzer Puskas Ingenieure
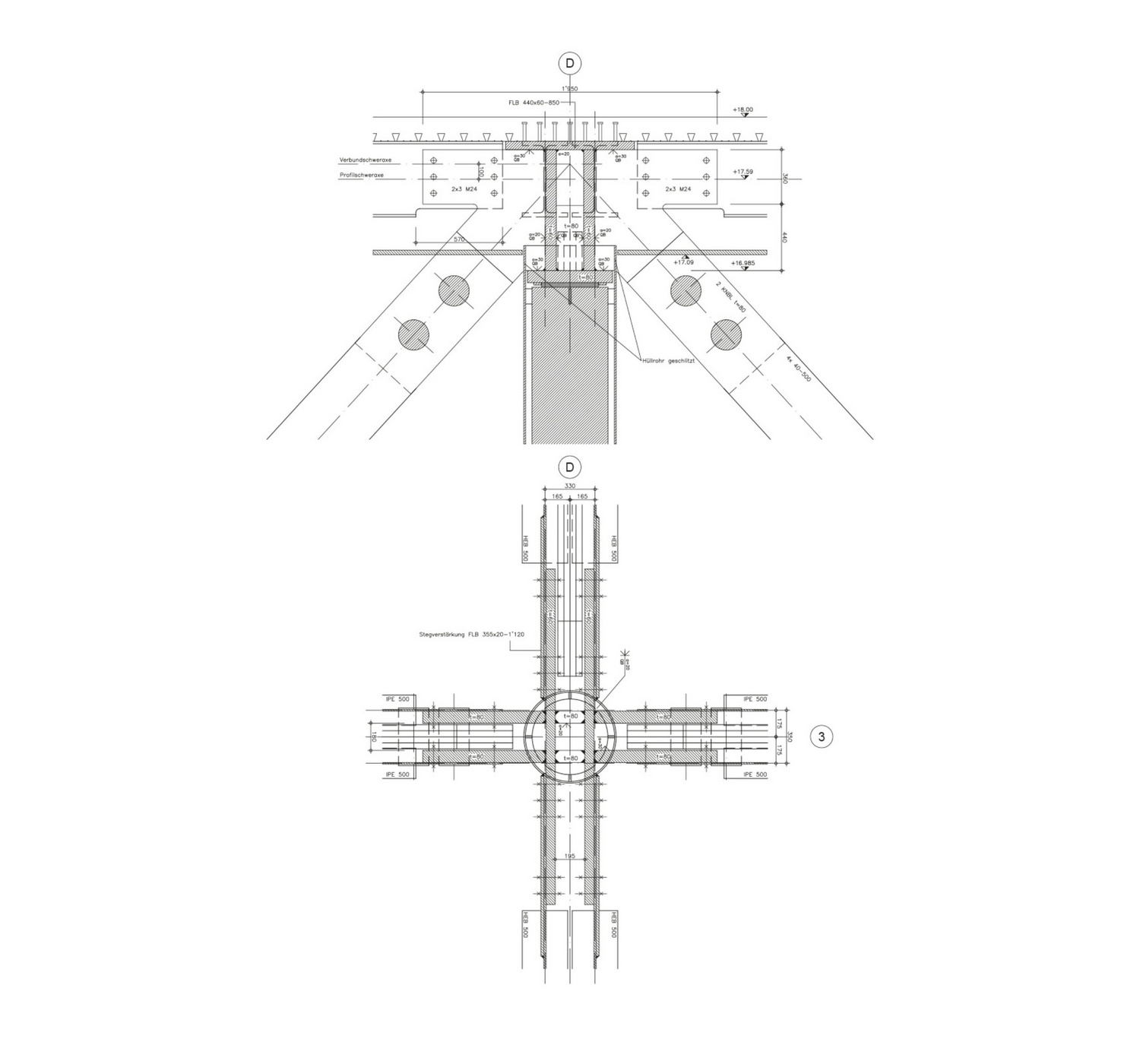 Spatial node element in the cantilevered section: elevation (above) and plan (below)
Schnetzer Puskas Ingenieure
Spatial node element in the cantilevered section: elevation (above) and plan (below)
Schnetzer Puskas Ingenieure
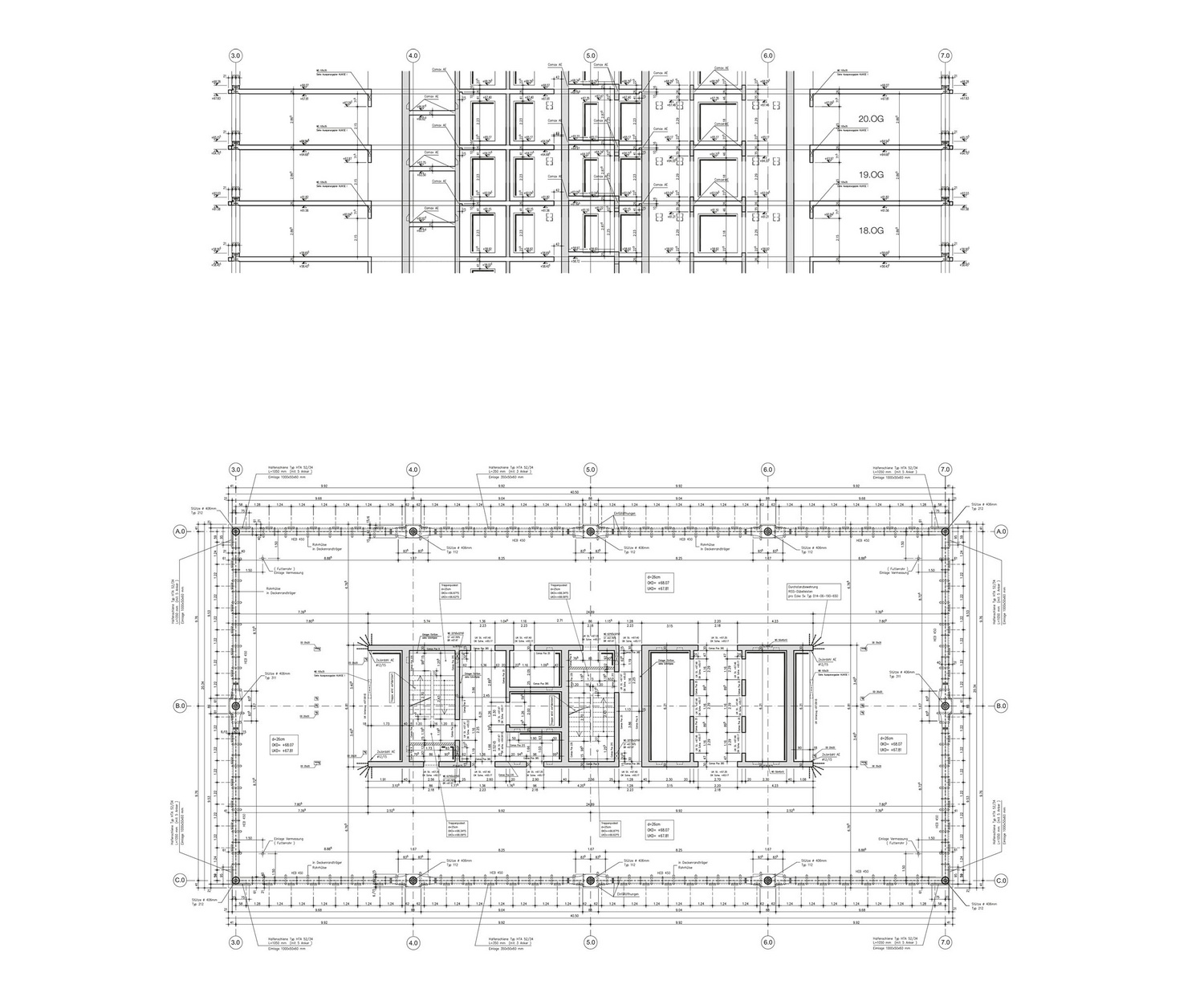 Top: Longitudinal section; bottom: typical floor plan
Schnetzer Puskas Ingenieure
Top: Longitudinal section; bottom: typical floor plan
Schnetzer Puskas Ingenieure
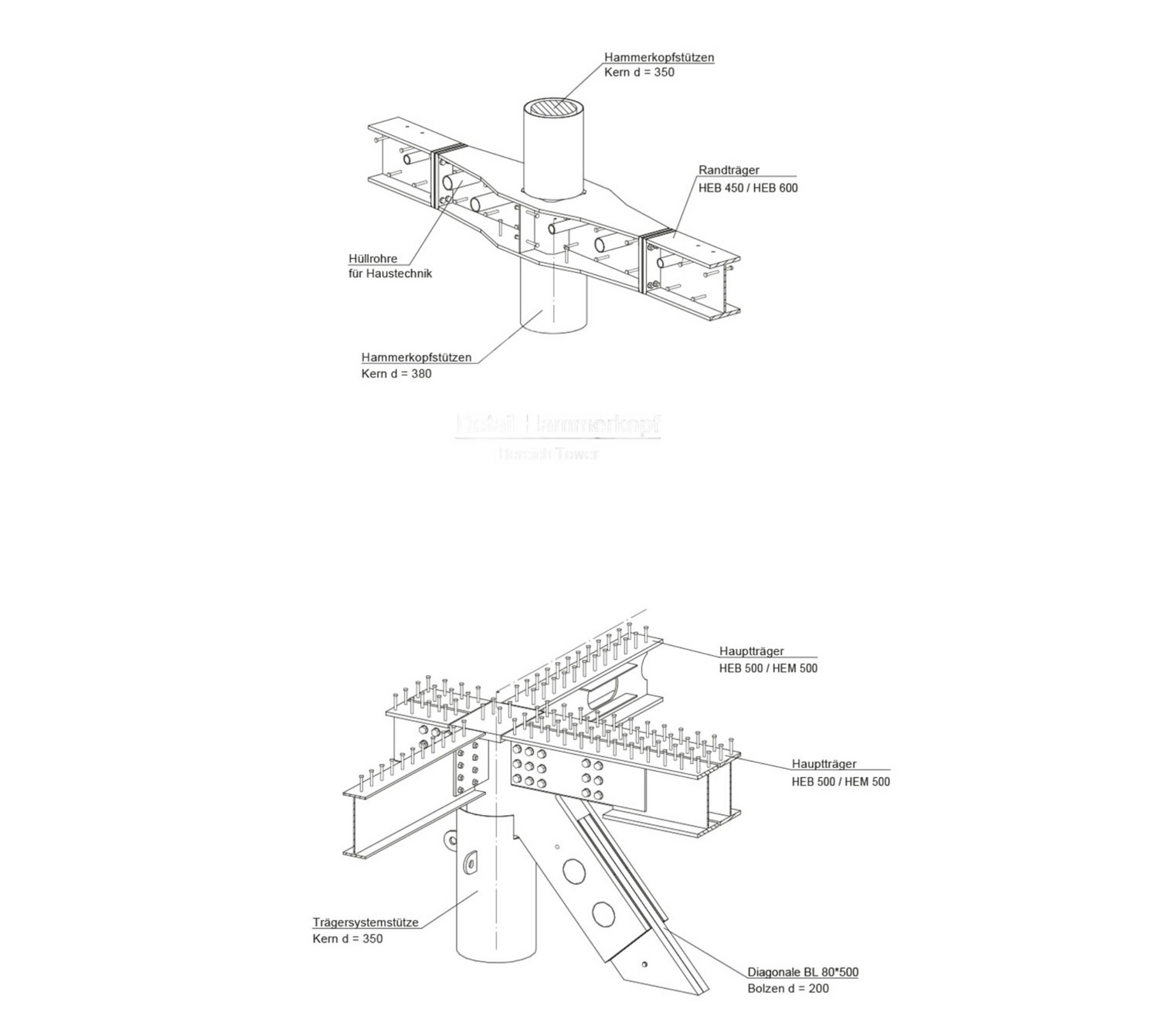 Top: structural design of the hammerhead column with spliced girder connection for continuous slab edge; bottom: detail drawing of spatial truss node in the cantilevered section
Schnetzer Puskas Ingenieure
Top: structural design of the hammerhead column with spliced girder connection for continuous slab edge; bottom: detail drawing of spatial truss node in the cantilevered section
Schnetzer Puskas Ingenieure
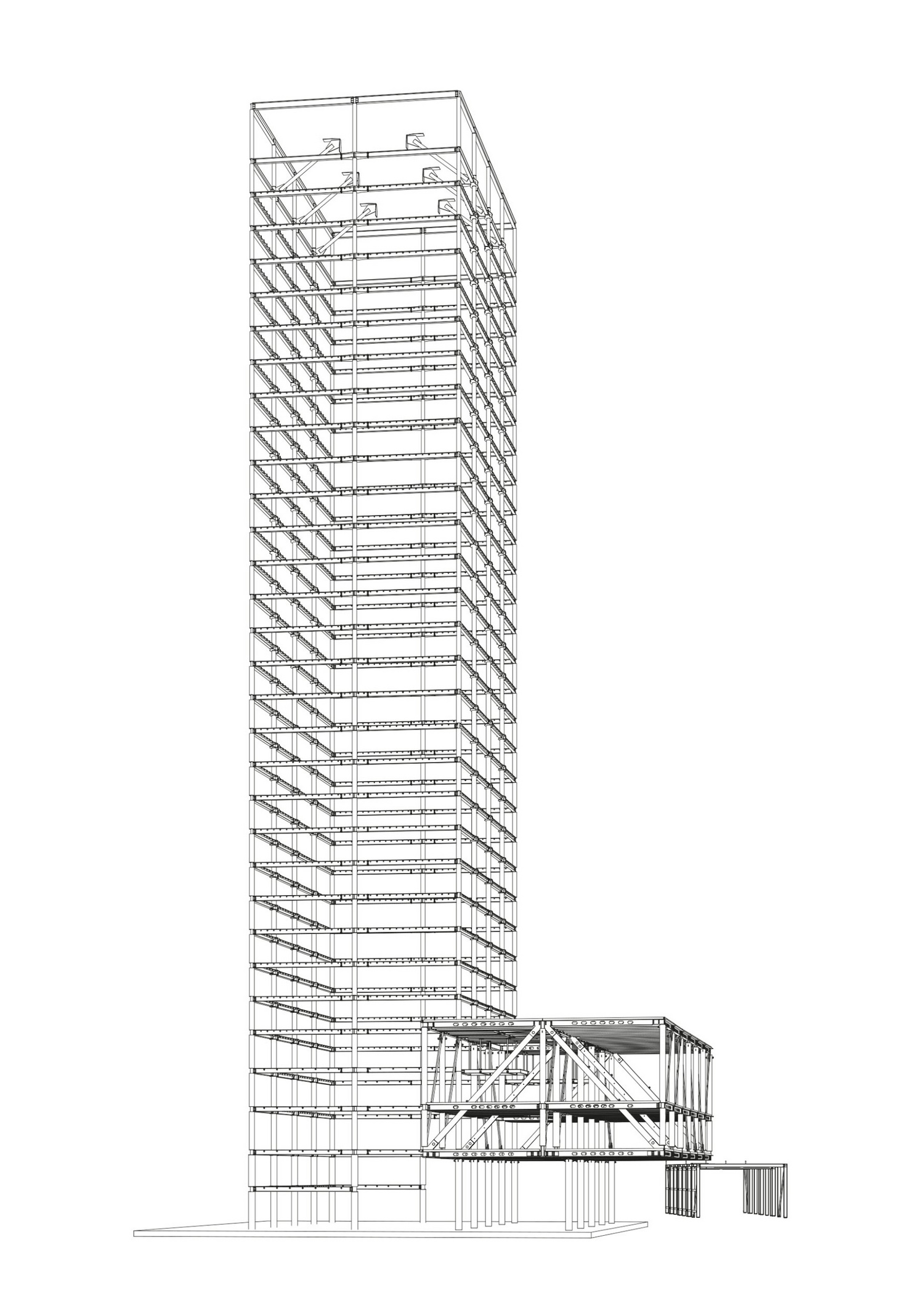 Steel frame of the Messeturm
Josef Meyer Stah und Metall AG, Emmen
Steel frame of the Messeturm
Josef Meyer Stah und Metall AG, Emmen
| Client | Swiss Prime Site |
| Total Contractor | Batigroup |
| Architecture | Morger Degelo Marques |
| Structural Engineering | WGG Schnetzer Puskas Ingenieure |
| Planning | 2000 - 2001 |
| Realization | 2001 - 2003 |
| Status | Built |

