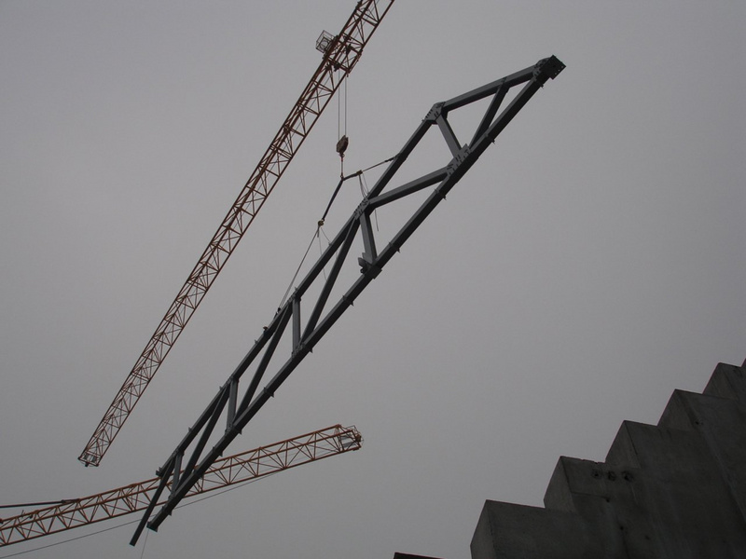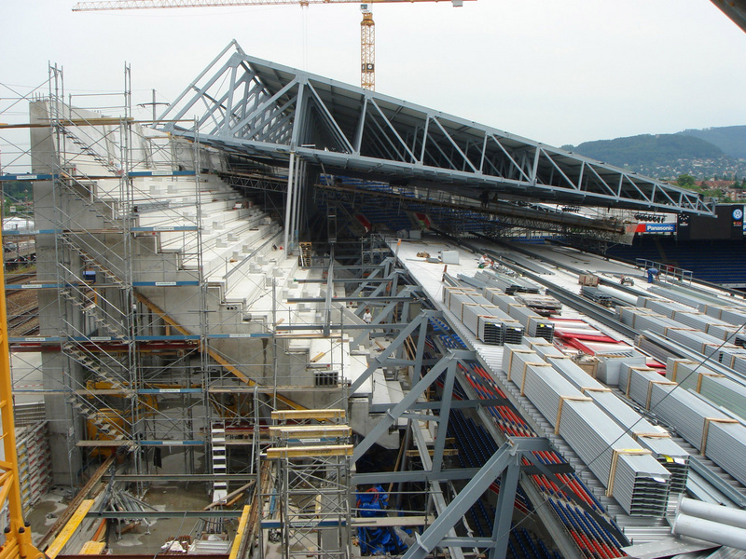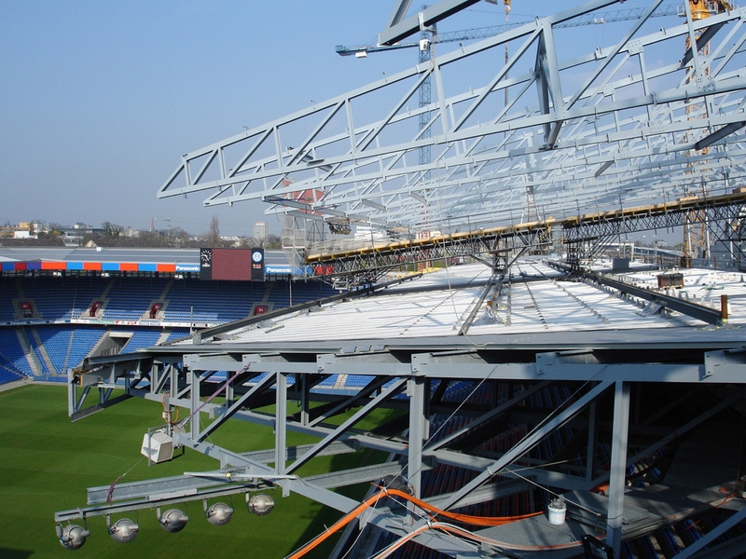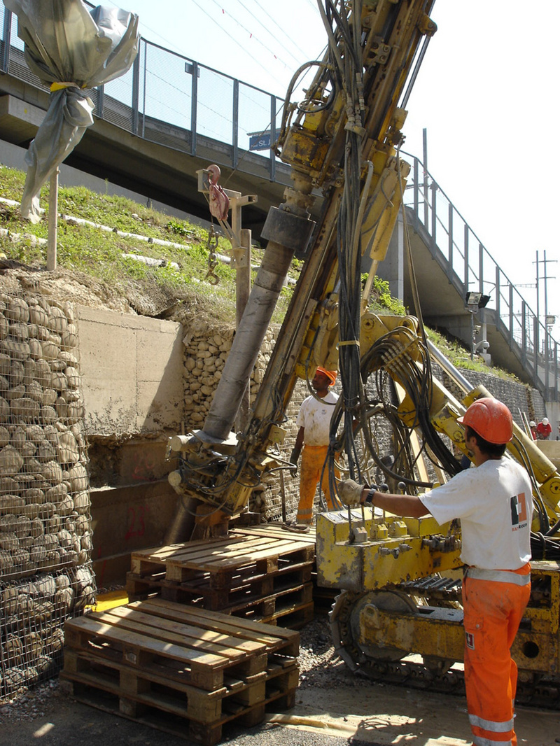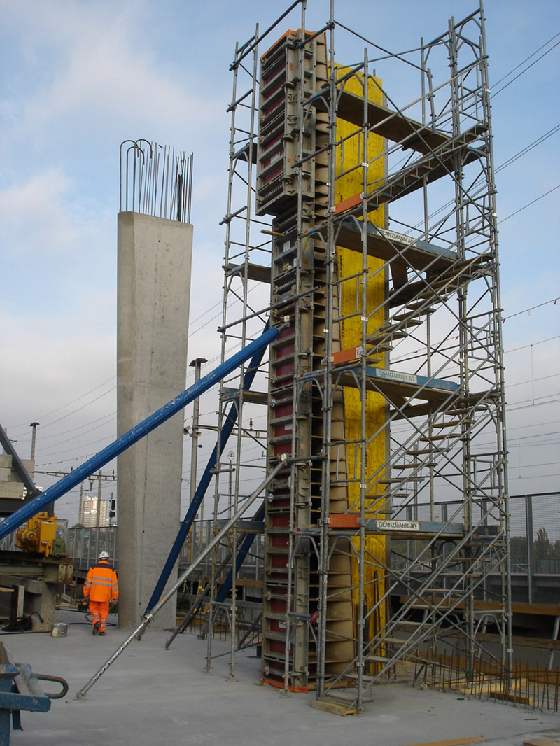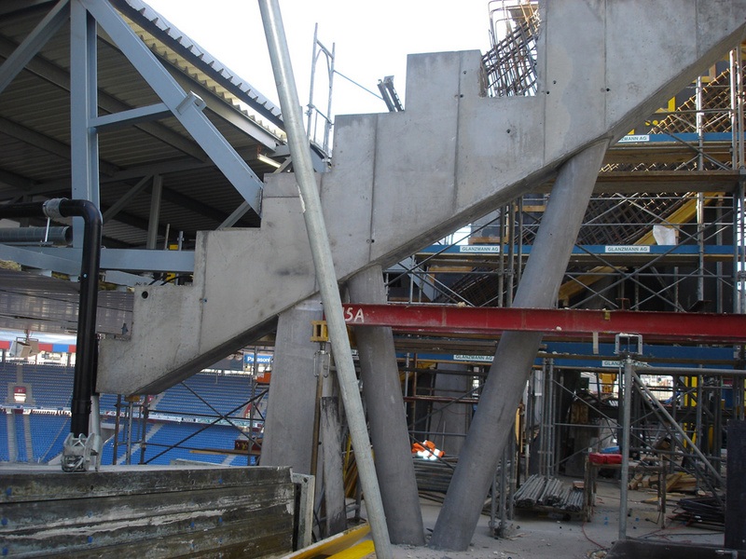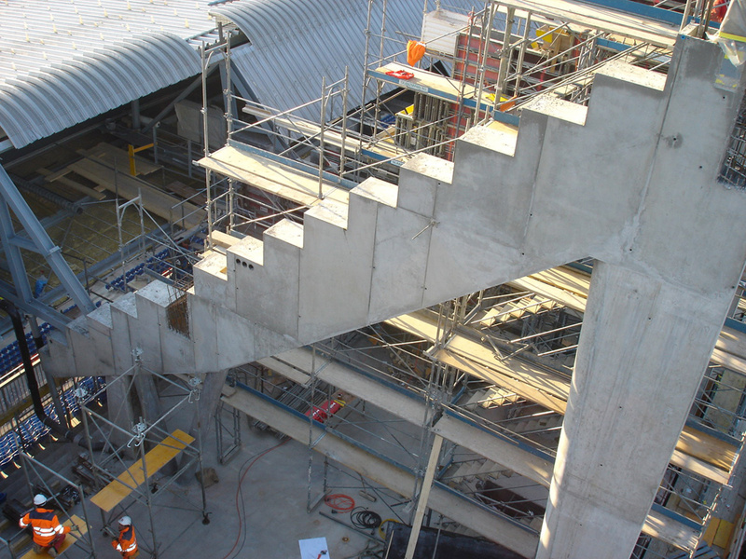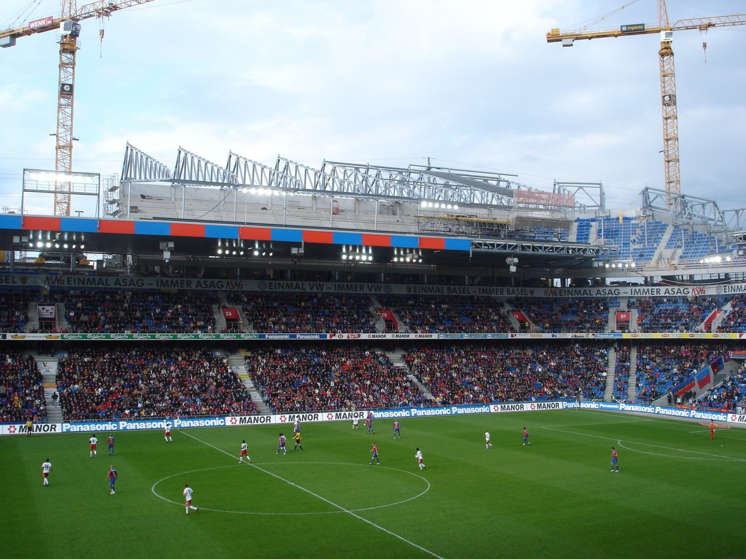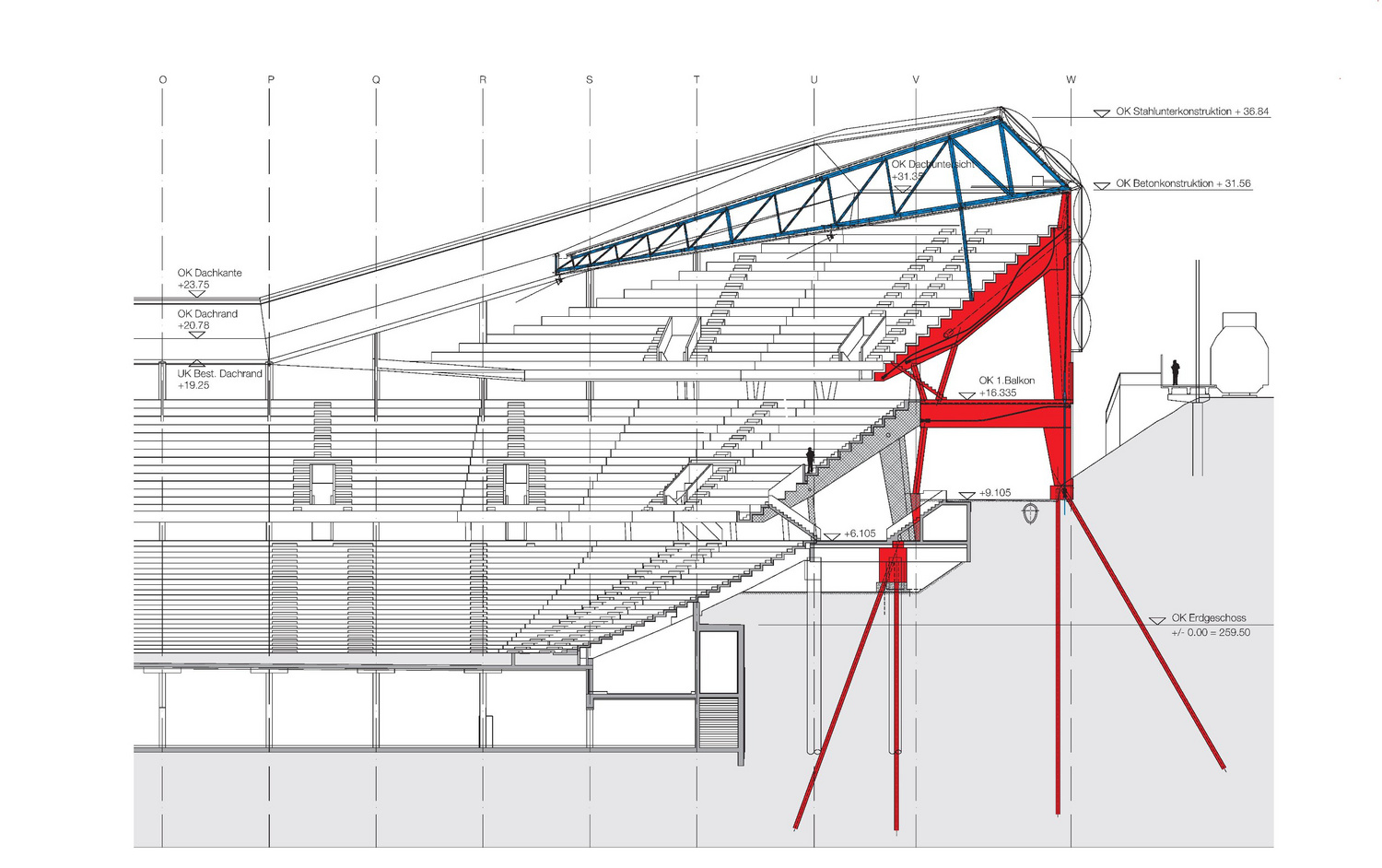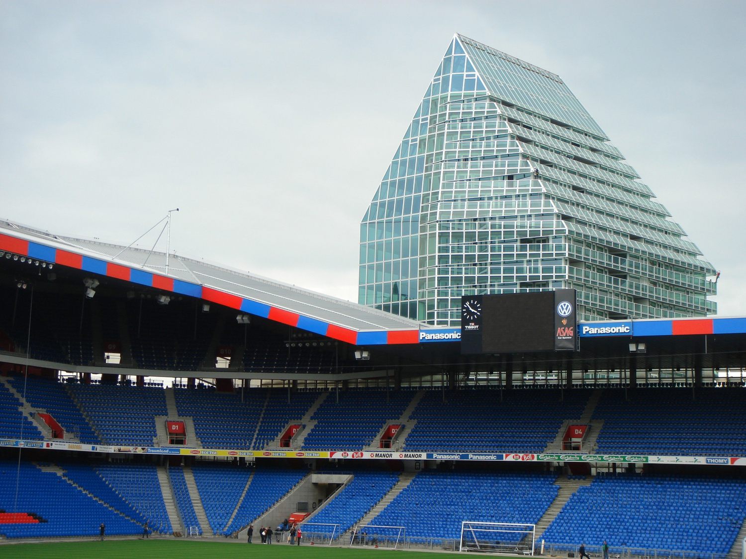| Client | Stadium: Miteigentümergesellschaft Winterthur, Lebensversicherungs-Gesellschaft SUVA Luzern, Pensionskasse des Basler Staatspersonals. Extension: Genossenschaft Fussballstadion St. Jakob-Park Basel |
| General contractor | Marazzi Generalunternehmung |
| Architecture | Herzog & de Meuron Architekten |
| Planning | 1996-1998 |
| Realization | 1998-2002 (Stadium); 2003-2006 (Extension) |
| Status | Built |
For the 2008 European Soccer Championship, Schnetzer Puskas Ingenieure enlarged the St. Jakob Park soccer stadium in Basel together with Herzog & de Meuron. With a new, third tier of spectator seating on the long side to the north, around seven thousand additional seats were created. As all the seats were to be roofed over as before, the existing twenty-six-meter-deep grandstand roof first had to be dismantled and then replaced by a new structure that cantilevers out roughly thirty-eight meters – and all this needed to be done without causing any disruptions whatsoever to the normally scheduled soccer games.
From both a structural and an architectural viewpoint, the new construction is well integrated into the existing structure. The added portion attaches to the existing structure like a chair with an umbrella, and with a deep cantilever, it roofs over the old and the new. At the sides of the new roof, sloping intermediate areas join it to the existing roof. The new facade is comprised of illuminable air cushions that uniformly enclose the entire volumetric form. Each of the cushions has a span of twenty-four meters and is fixed every eight meters to the rear column row. Both the form and the dimensions of the entire grandstand structure, including its foundation, are significantly impacted by loads from the roof structure – the loads imposed on the bleachers by the spectators only play a minor role.
The roof structure consists of triangulated main trusses laid out in the existing eight-meter-wide planning grid and purlins that span in between to support the metal roof decking. Along the front edge of the roof and roughly through the middle of the main trusses, longitudinal trusses add stabilization and a certain amount of redundancy. Whereas most of the purlin sections and metal decking from the old roof structure could be removed and reused, the existing trusses had to be completely discarded because of their geometry. The main trusses of the entirely newly constructed trussed framework each sit atop a slightly inclined steel column that rests in turn on a sawtoothshaped grandstand girder. This girder formally constitutes the extension of the existing lower grandstand construction. A tension rod anchors the main truss on the short end at the back. Vertical tensioning cables in the new concrete structure conduct the tensile forces from the roof edge down into the pile foundation.
| Client | Stadium: Miteigentümergesellschaft Winterthur, Lebensversicherungs-Gesellschaft SUVA Luzern, Pensionskasse des Basler Staatspersonals. Extension: Genossenschaft Fussballstadion St. Jakob-Park Basel |
| General contractor | Marazzi Generalunternehmung |
| Architecture | Herzog & de Meuron Architekten |
| Planning | 1996-1998 |
| Realization | 1998-2002 (Stadium); 2003-2006 (Extension) |
| Status | Built |

