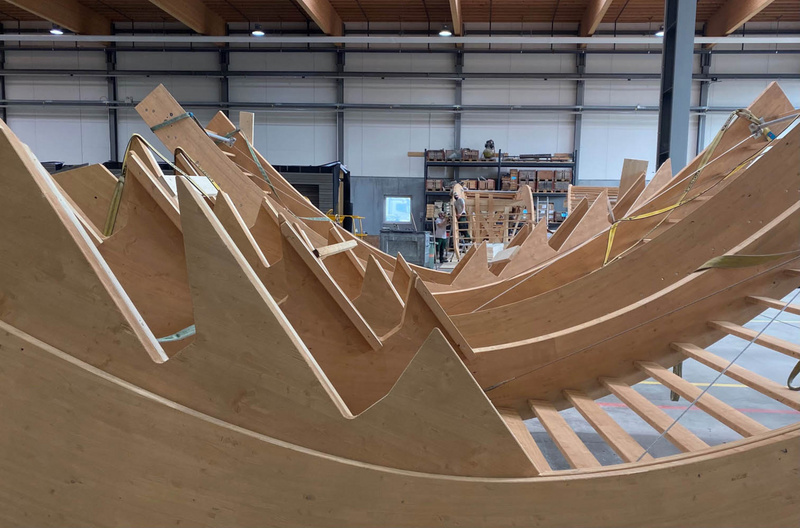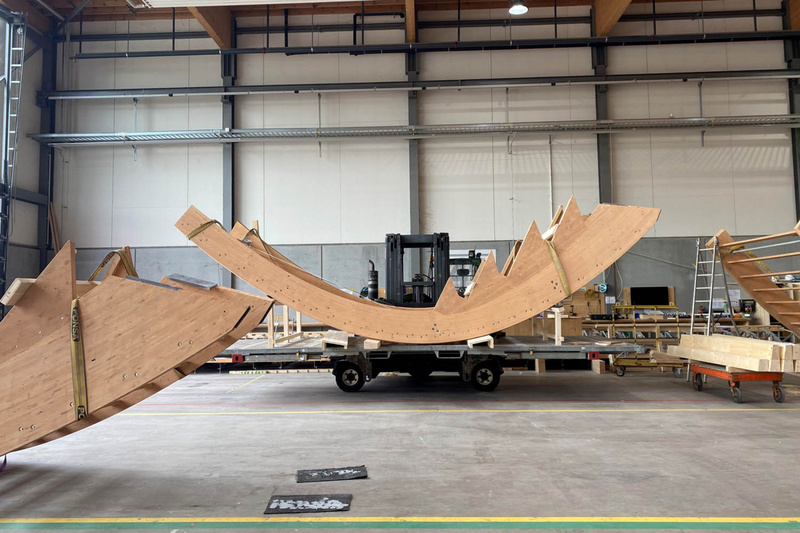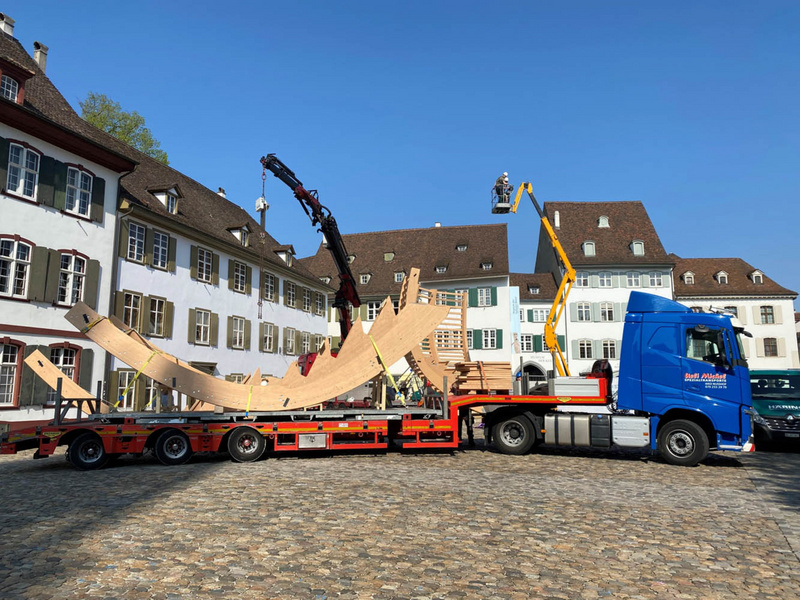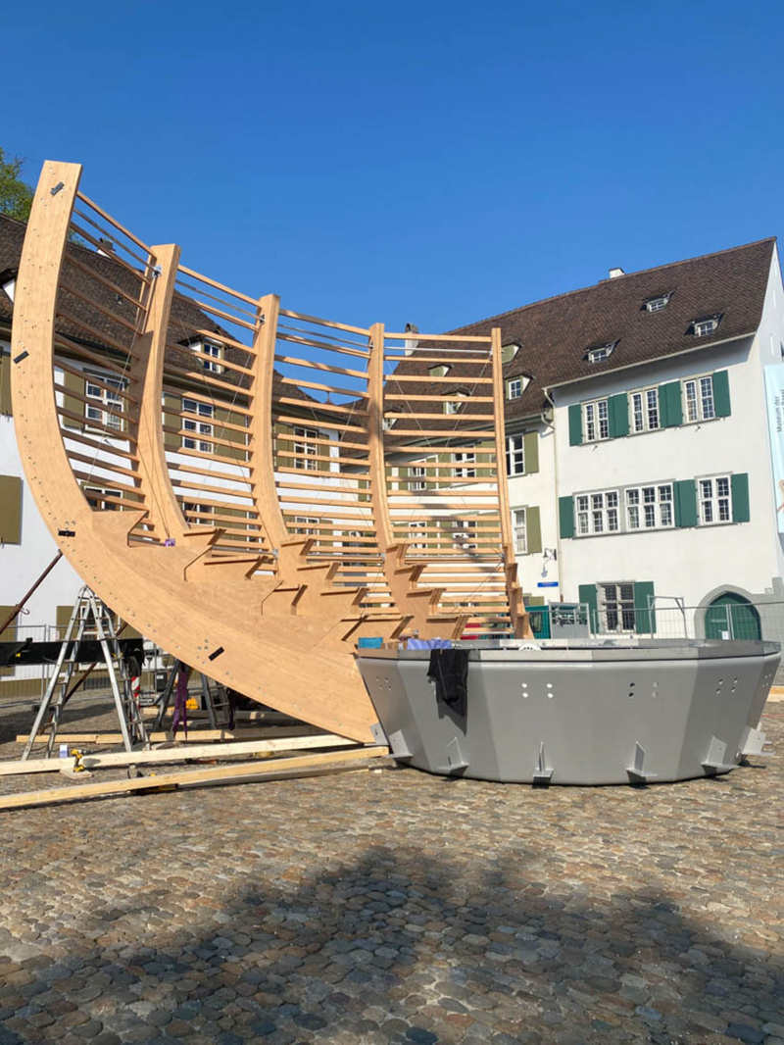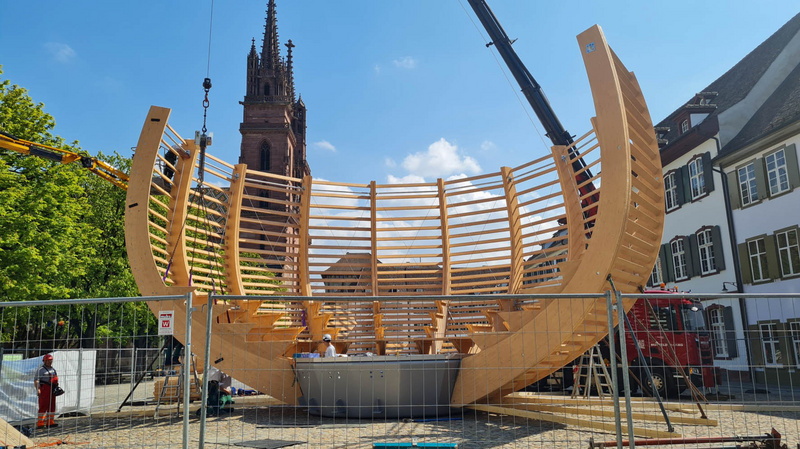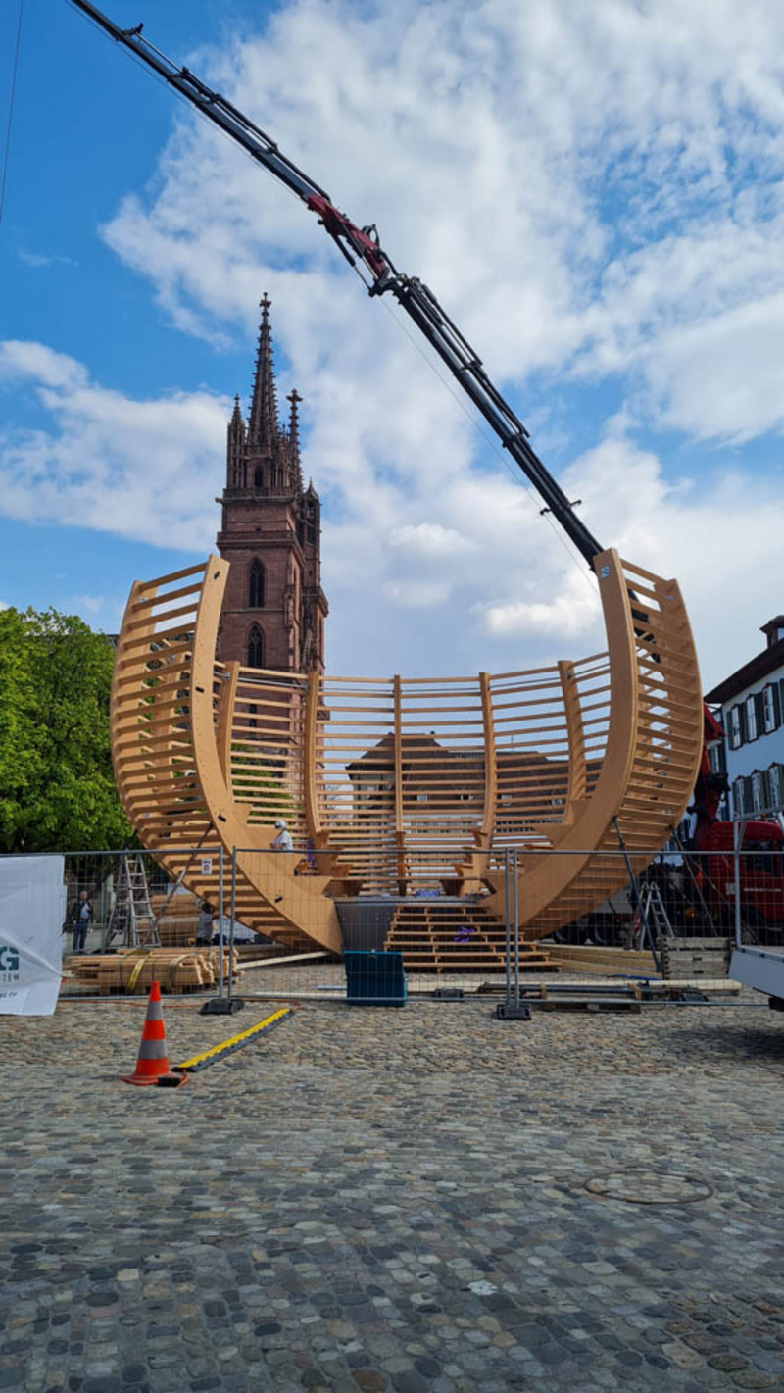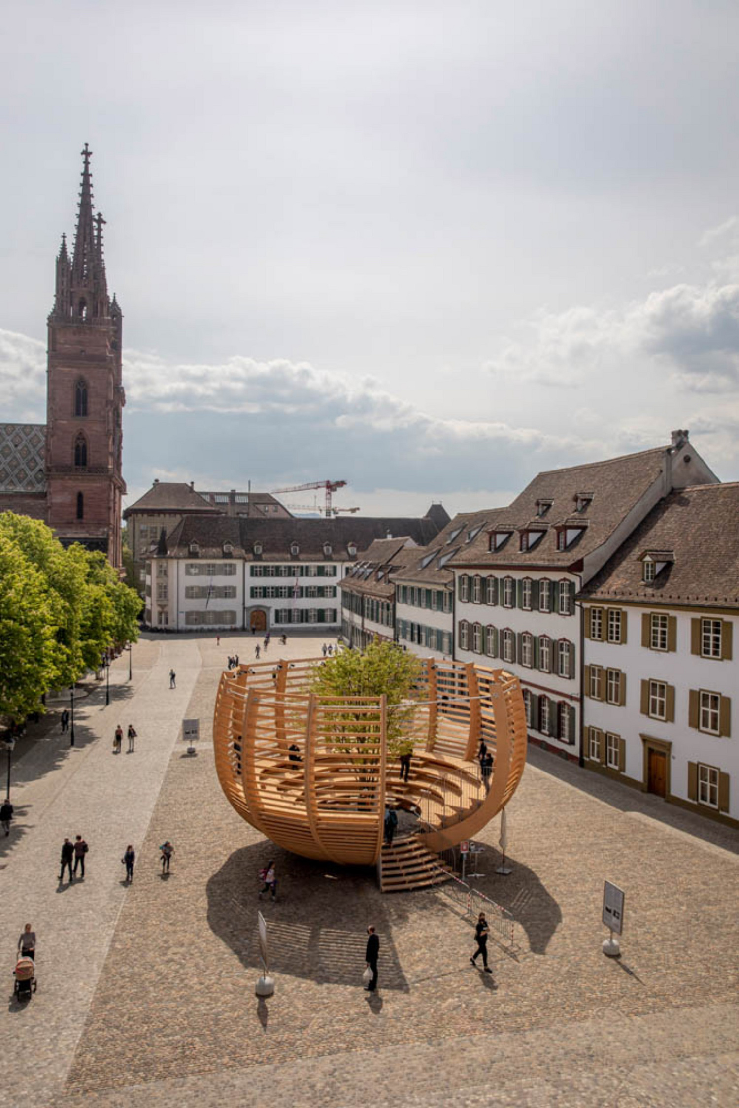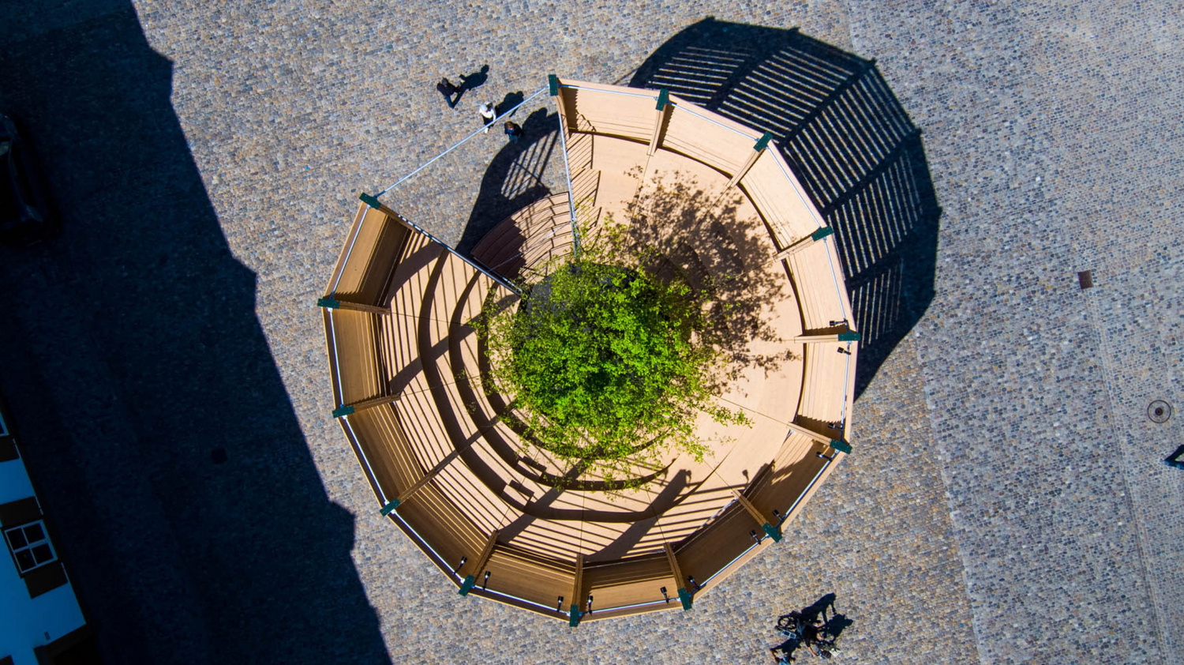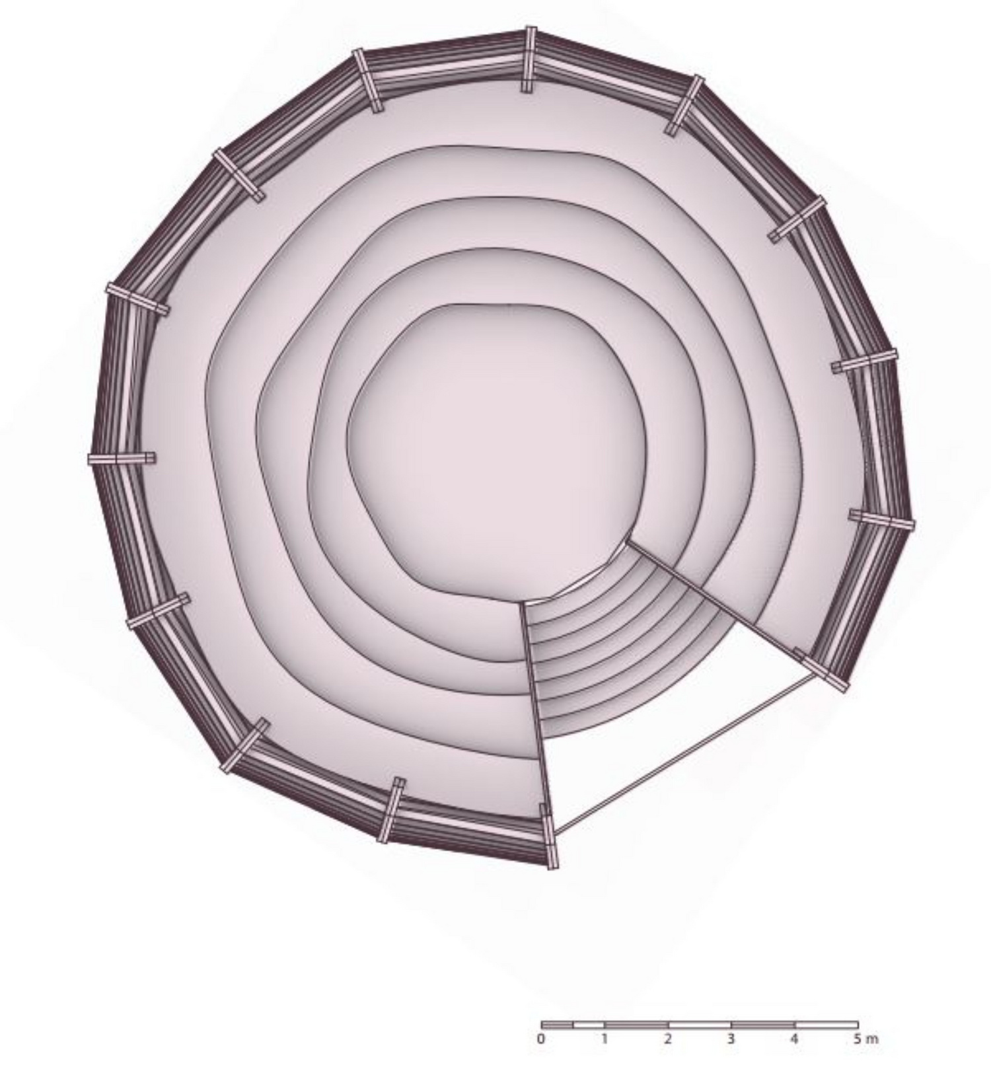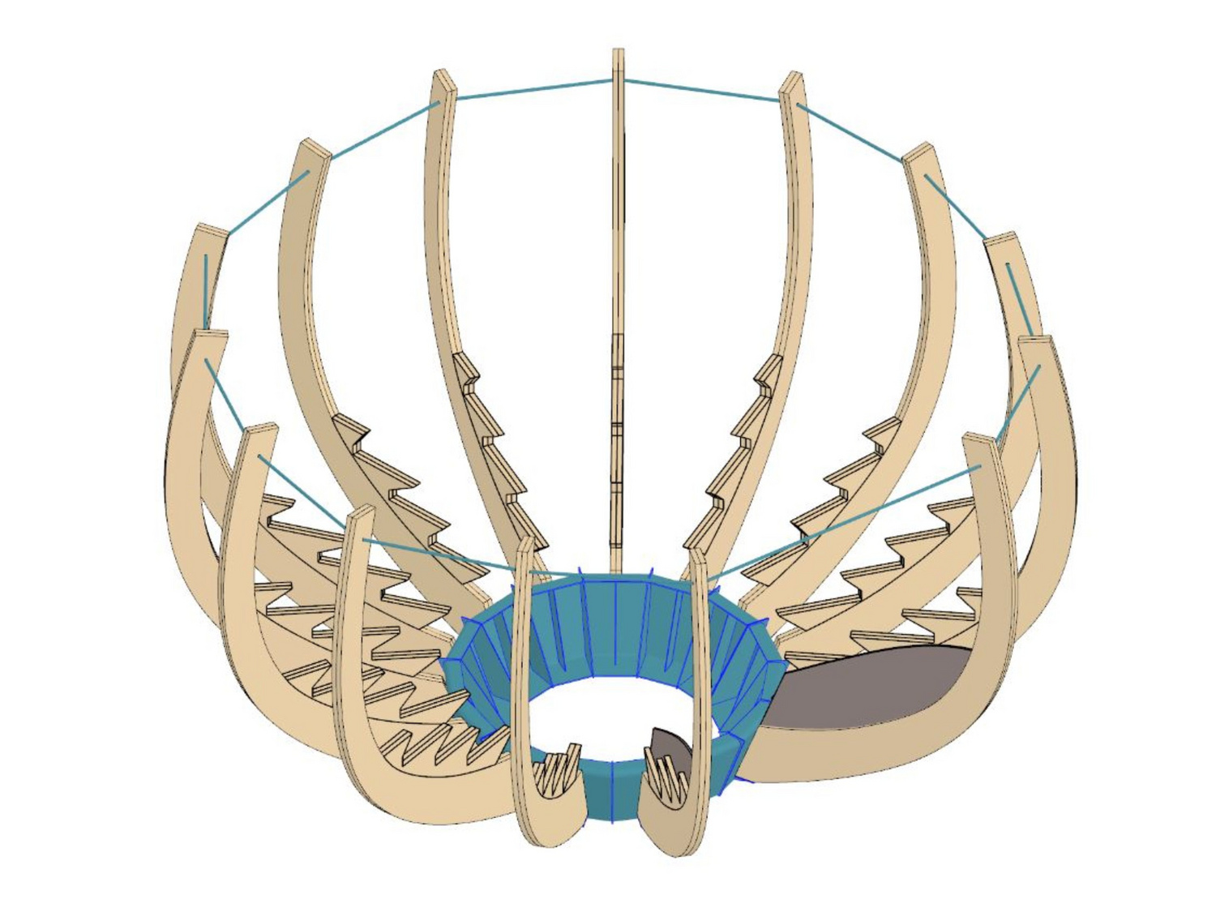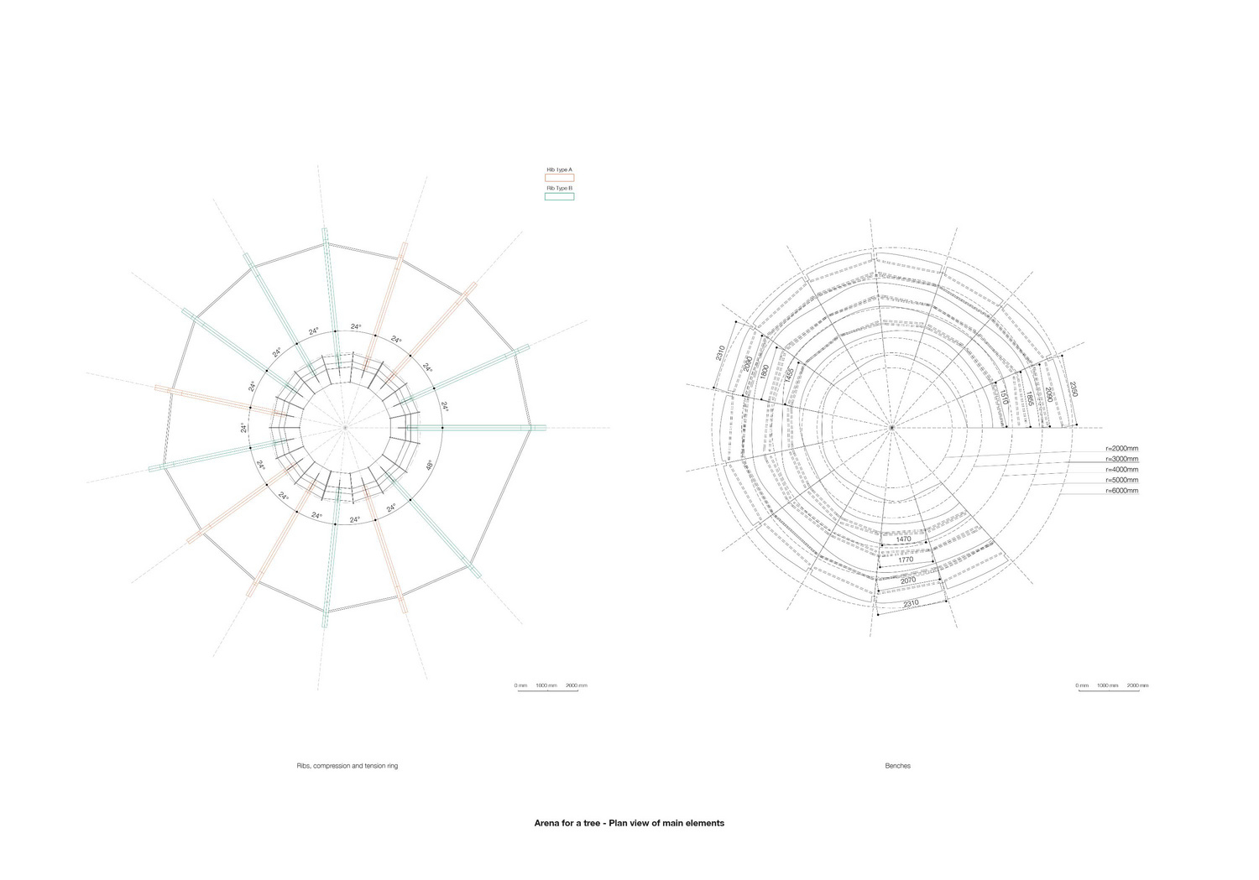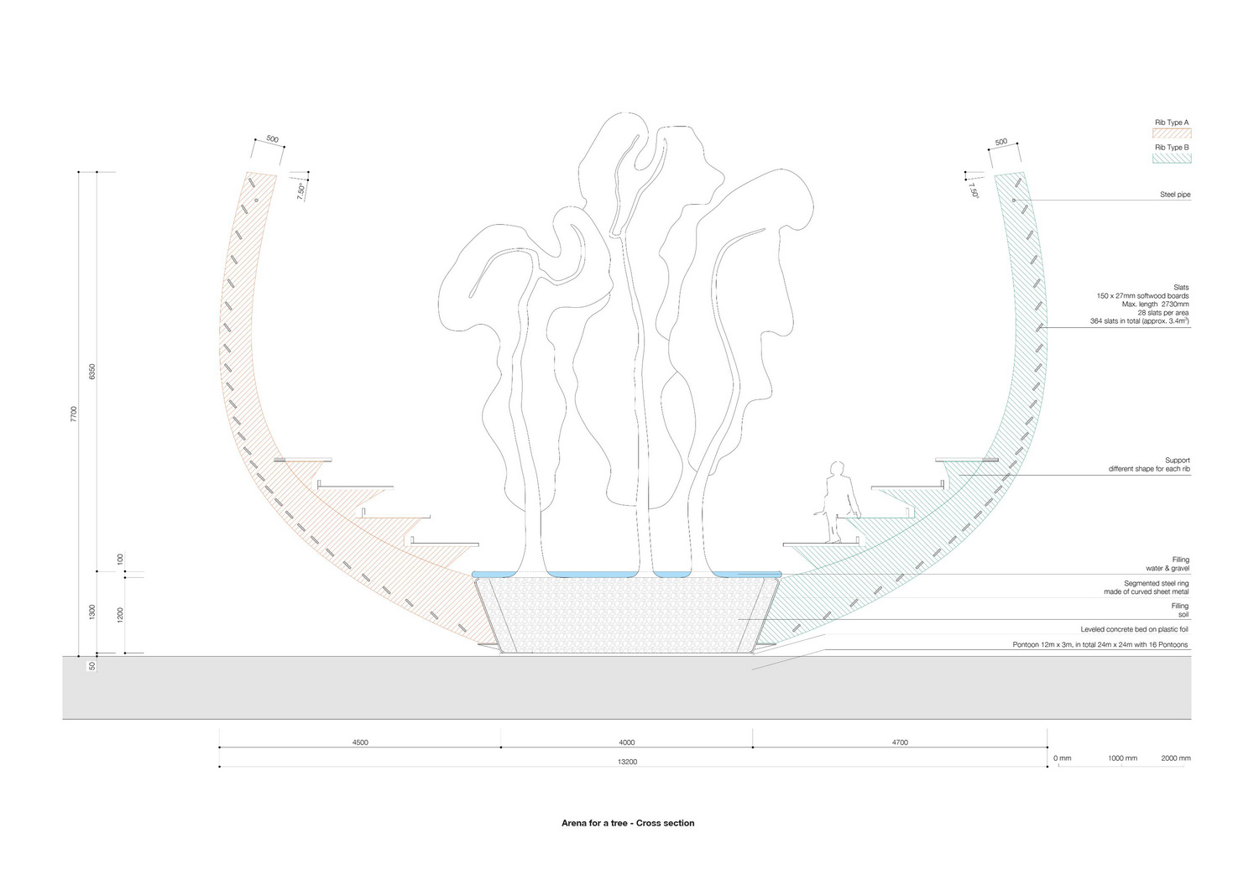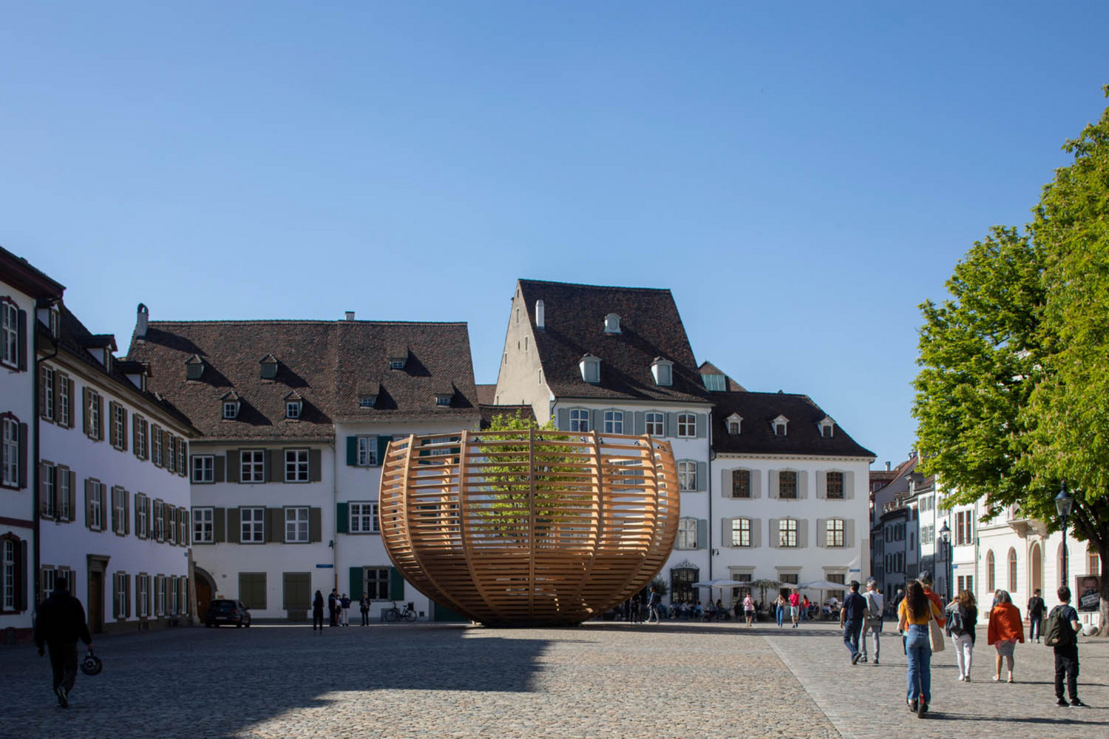| Client | Kulturstiftung Basel H. Geiger |
| Design | Klaus Littmann / Schnetzer Puskas Ingenieure |
| Timber construction | Häring |
| Planning | 2020 |
| Realization | 2021 |
| Status | Built |
In ‘Arena for a Tree’, a temporary walk-in art installation installed on Basel’s Münsterplatz, exhibition curator Klaus Littmann continues his re-examination of an idea first proposed by Max Peintner in the early 1970s, which he initially took up in his 2019 Klagenfurt project ‘For Forest – The Unending Attraction of Nature’. In a two-part initiative supported by Kulturstiftung Basel H. Geiger, Arena and its sister exhibition ‘Tree Connections’ link the themes of nature and art.
Permeable both visually and physically from inside and without, Arena provides seating in the round for 50 people with the tree taking center stage. The ideas behind its design, structure and architecture are shaped by the tree itself and by a desire to enable the viewer to consider it from different angles.
A translucent shell-like structure of wooden ribs and slats, Arena’s design springs from the natural material in which it is made. Fourteen curved and haunched laminated spruce and pine truss beams comprising 12 mm-thick formaldehyde-free glued timber layers and anchored in a steel ring rise seven meters into the sky, bound together at the top by a tension ring. The different beam profiles intentionally produce a slightly irregular shell with an external diameter of 13 meters, in which the use of wooden slats similar to those of a ‘louvered’ façade create a feeling of semi-intimacy. Each pair of truss beams and the slats that run between them form one of 13 spanned elements that are butt jointed and held together by tension and compression belts. The 1.2 m-high steel compression ring, which also provides the counterweight for the terraced seating, forms the planter in which the tree is set. Seen in plan view, the design represents the trunk of a tree in cross section with its concentric pattern of growth rings. From above, the seating steps can be read as the springwood, summerwood and cambium layers of the trunk.
This walk-in sculpture invites visitors to reconsider how they view the tree and so reshapes their experience of nature in the urban space, conveying the central theme of the work through its material coherence. Made in native Swiss timber, Arena was conceived and prefabricated using digital design and construction techniques. The modular construction of the individual sections producing a load-bearing structure that is tailored to the constraints of assembly, disassembly and logistics. The application of a protective coating optimizes durability and enhances the ageing process of the wood. Spot lighting, attached to the ends of the truss beams on a level with the top of the tree, or a little higher, provides the finishing touch.
| Client | Kulturstiftung Basel H. Geiger |
| Design | Klaus Littmann / Schnetzer Puskas Ingenieure |
| Timber construction | Häring |
| Planning | 2020 |
| Realization | 2021 |
| Status | Built |

