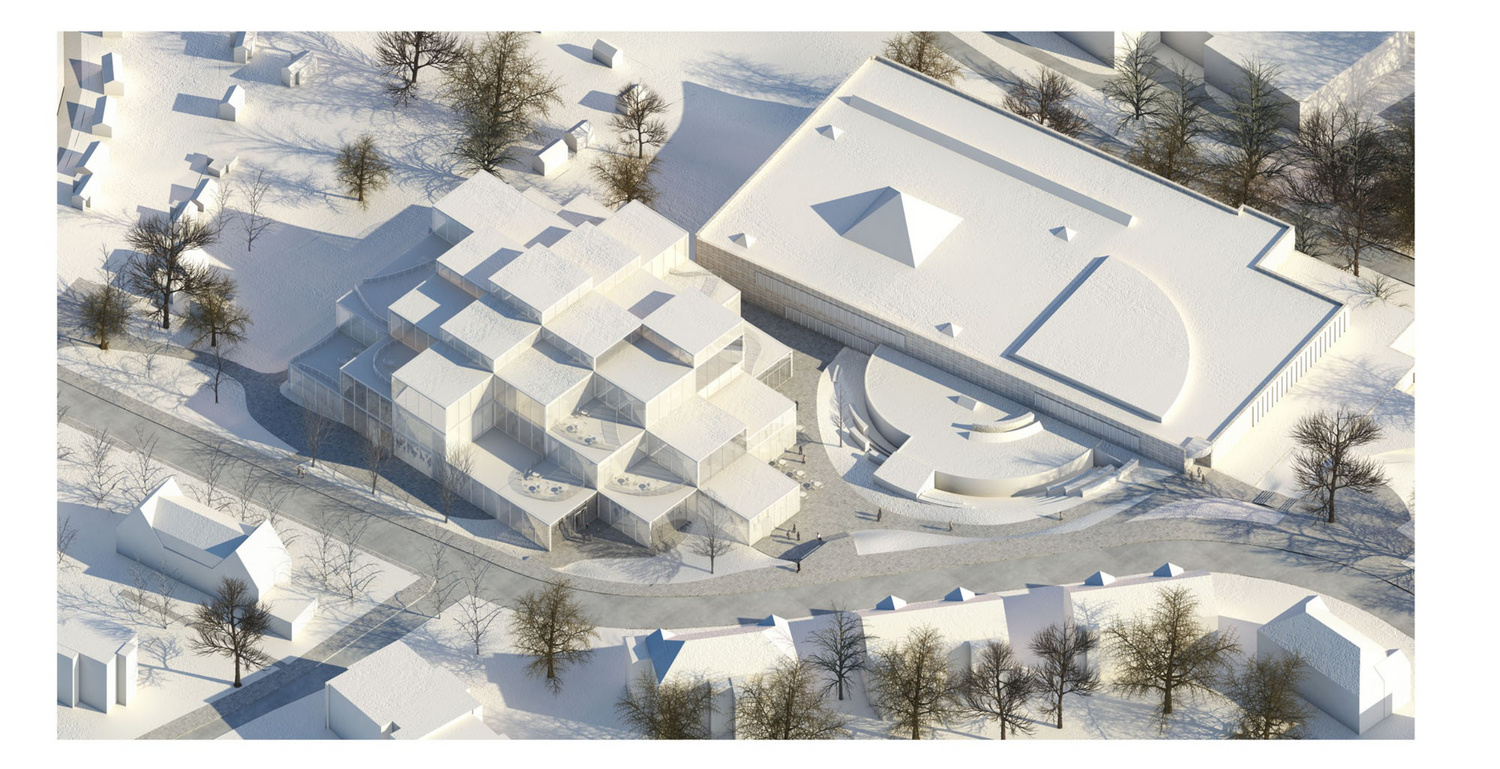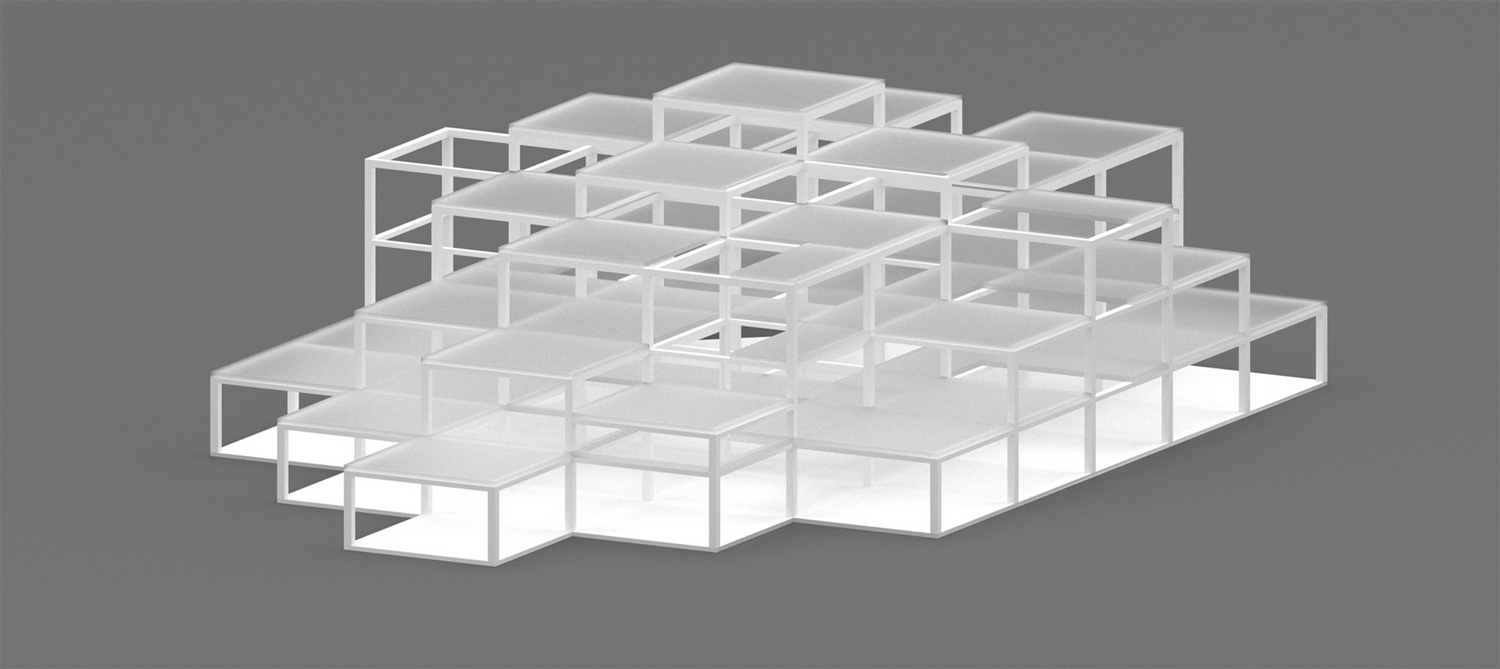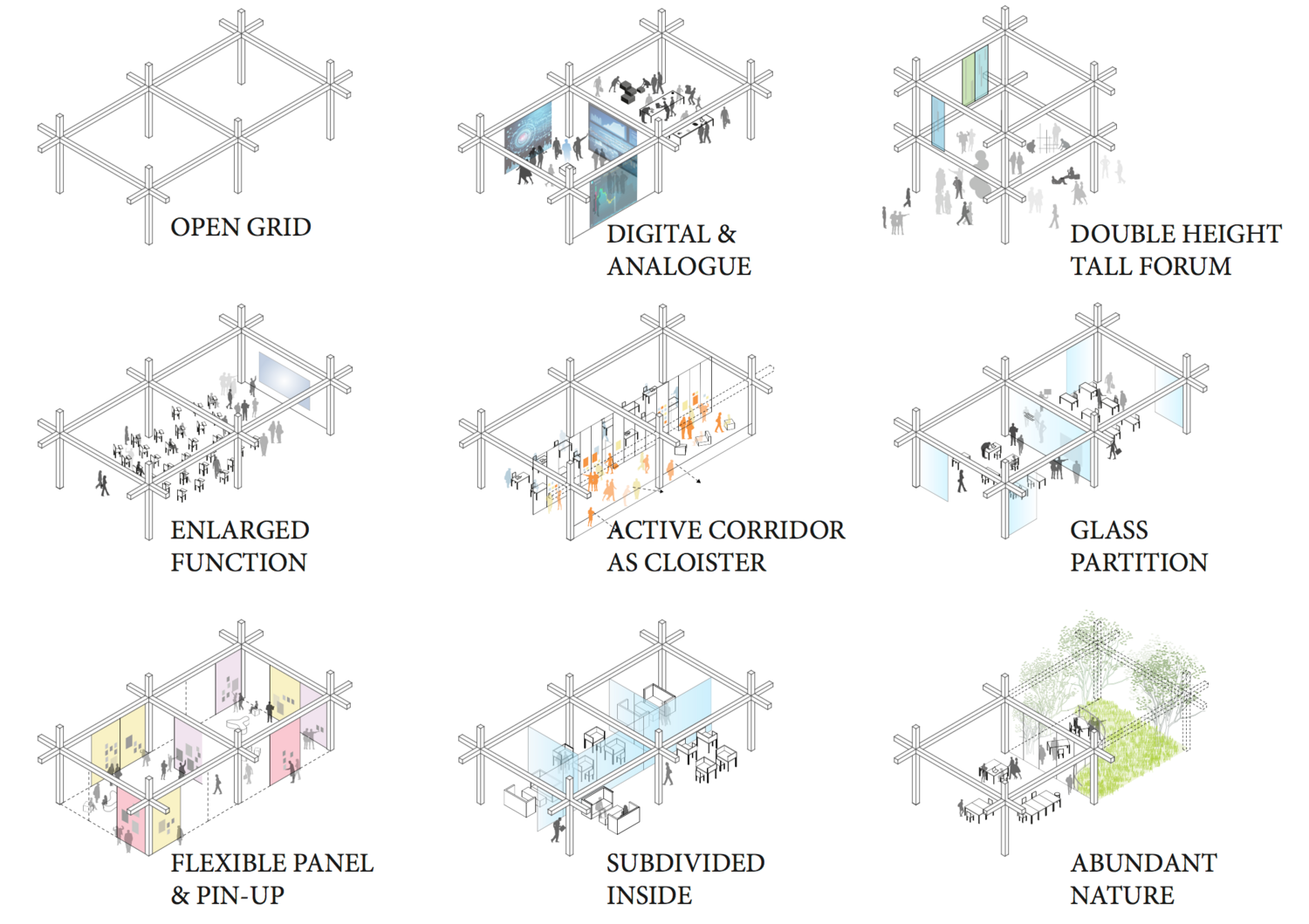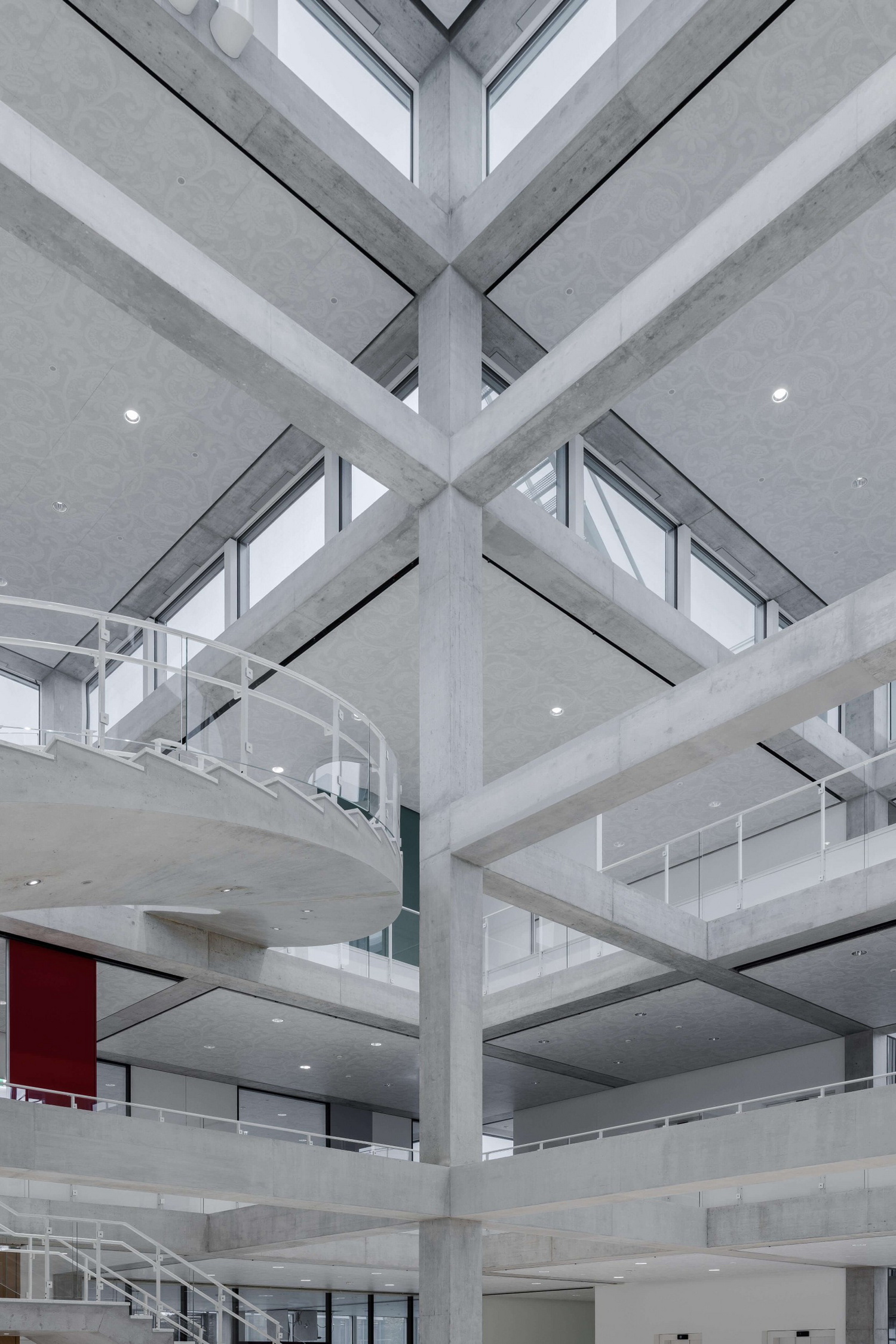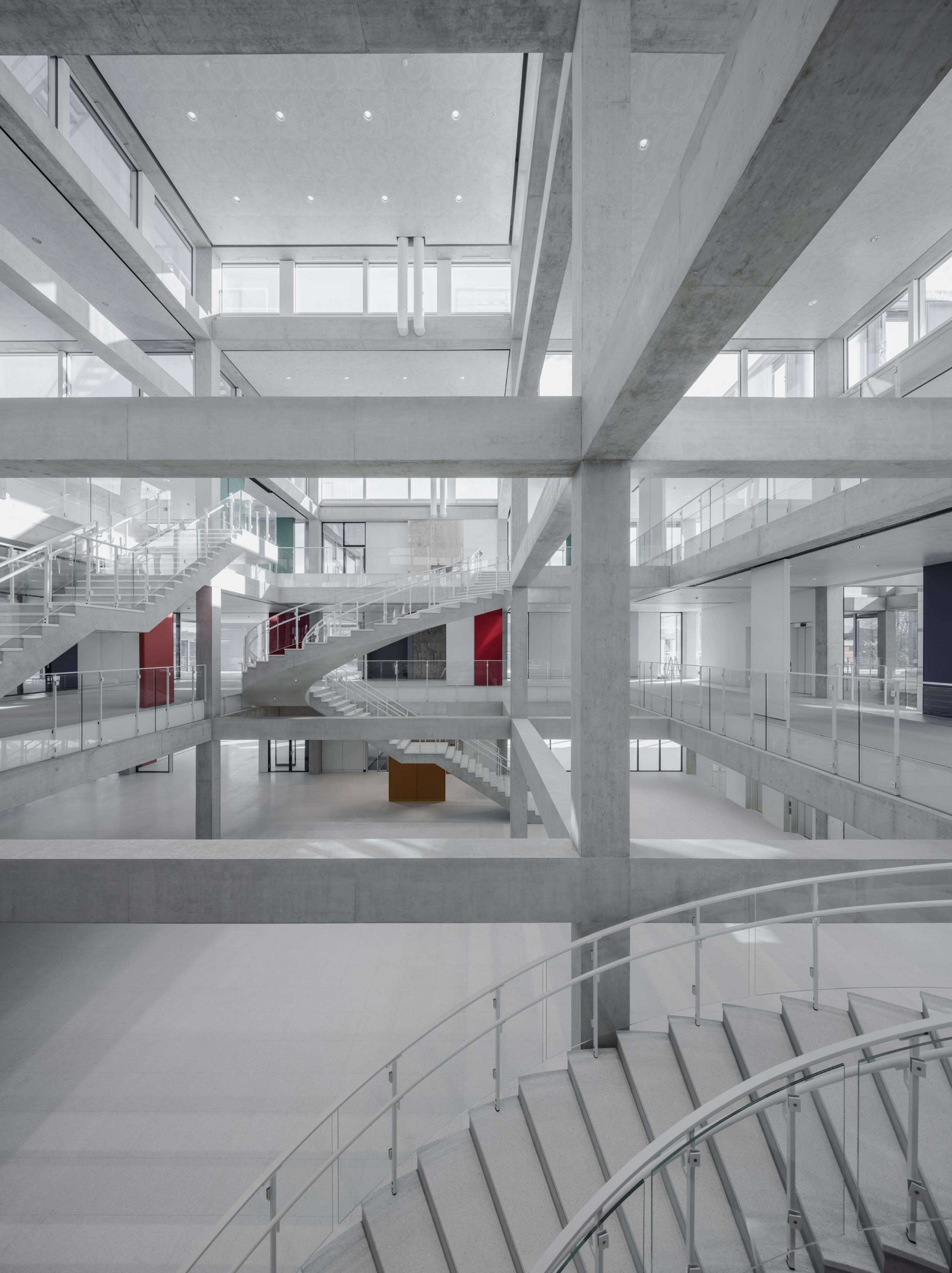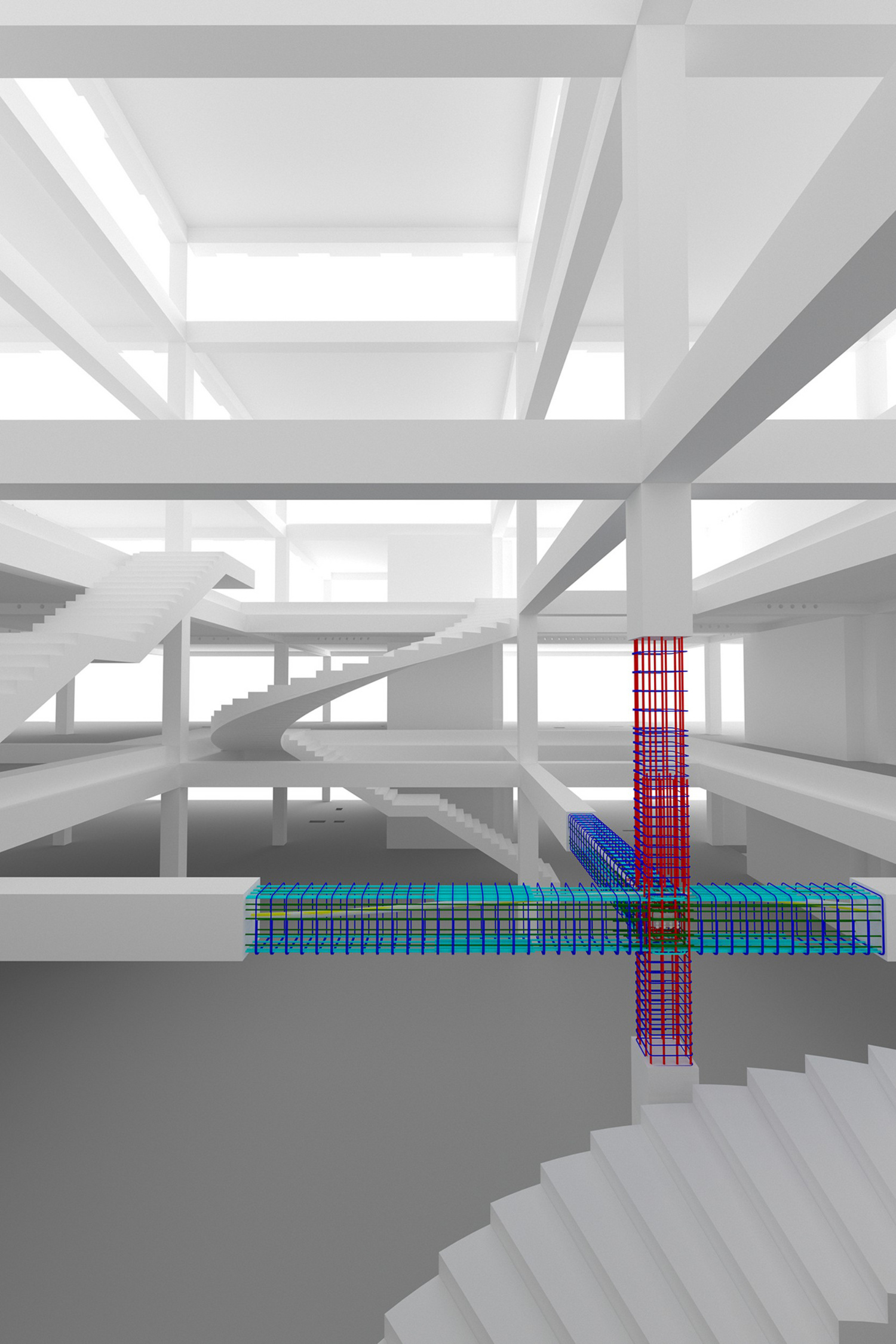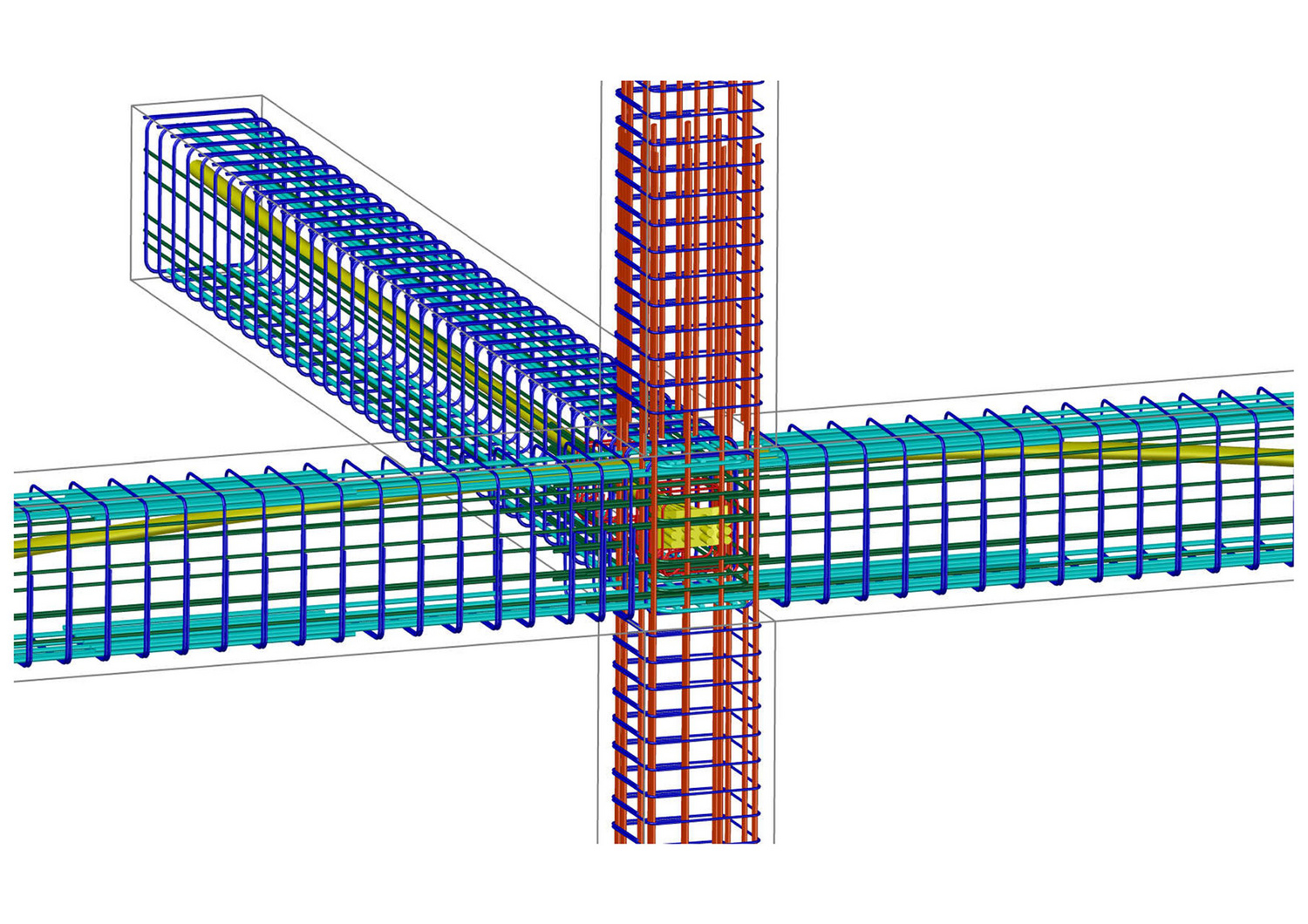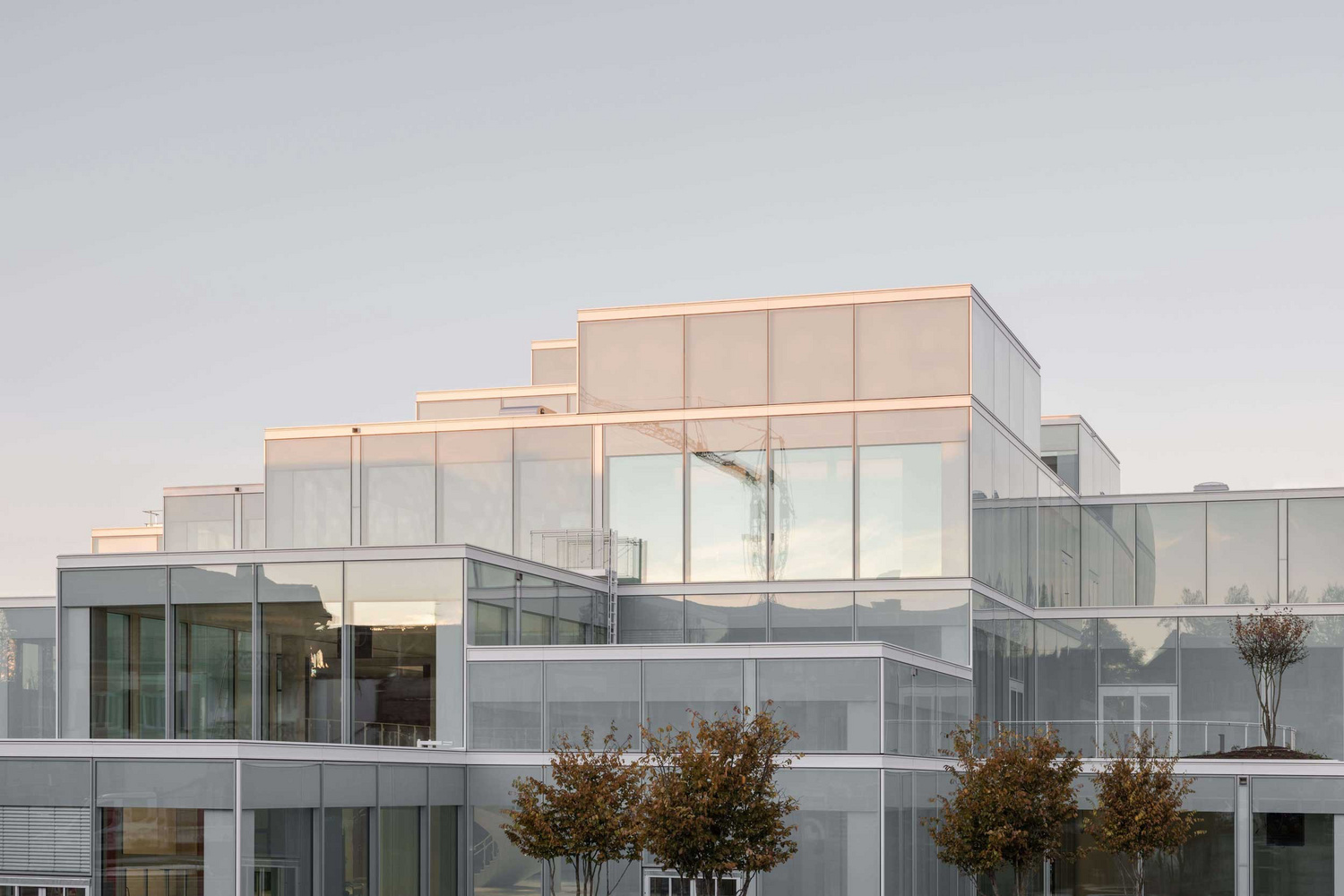| Client | HSG Stiftung |
| Architecture | Sou Fujimoto Architects / Burckhardt+Partner |
| Client consulting | PPM Baumanagement |
| General contractor | HRS Real Estate |
| Planning | 2018-2019 |
| Realization | 2019-2021 |
| Status | Built |
Covering a total area of around 7,000 m2, SQUARE is based on a design concept that allows creative spaces. These spaces take into account various aspects such as communication, concentration, collaboration, and interaction. The architecture touches upon the innovative teaching and learning concept of the HSG with an “Open Grid” and enables future transformations. The structural design also aims to provide the greatest possible flexibility.
The building encompasses two upper floors, a ground floor, and a basement. It is characterized by room-height window fronts that adorn all sides of the building. The square floor plans make a variety of different learning landscapes possible. At the heart of the building is the “Forum”, which extends over three floors and provides an open space with its impressive ceiling height.
The structure features a cubic design that rises up from the street level. The Open Grid also comes into play internally with the visible supporting framework. From the entrance area, the view opens up to all the floors and provides an overview of the entire building.
The reinforced concrete structure – envisioned partially in exposed concrete – spans a grid of 9.8 m x 9.8 m x 4.8 m. The relatively wide ceilings are designed as a girder ceiling with a thickness of 35 cm. The prefabricated concrete supports are just as wide as the girders. To harmonize the color of the supports with the cast-in-situ concrete ceiling, walls and girders, they are produced using white cement mixed with pigments.
A hollow body system allows the use of an ecological technology that reduces the emission of environmentally toxic substances by up to 20 percent and primary energy requirements by up to 22 percent, while hollow slabs reduce the ceiling mass by 17 percent. Limiting the use of concrete means the building is better able to withstand earthquake forces and also makes the foundation more economical.
The structural design of the building with its primary elements – supports, girders, and ceilings – showcases the framework of the building for visitors and students. However, the ostensibly transparent structure does not quite reveal all the “secrets” of the supporting frame, including the free helical staircase in the Forum that connects the protruding floors.
| Client | HSG Stiftung |
| Architecture | Sou Fujimoto Architects / Burckhardt+Partner |
| Client consulting | PPM Baumanagement |
| General contractor | HRS Real Estate |
| Planning | 2018-2019 |
| Realization | 2019-2021 |
| Status | Built |

