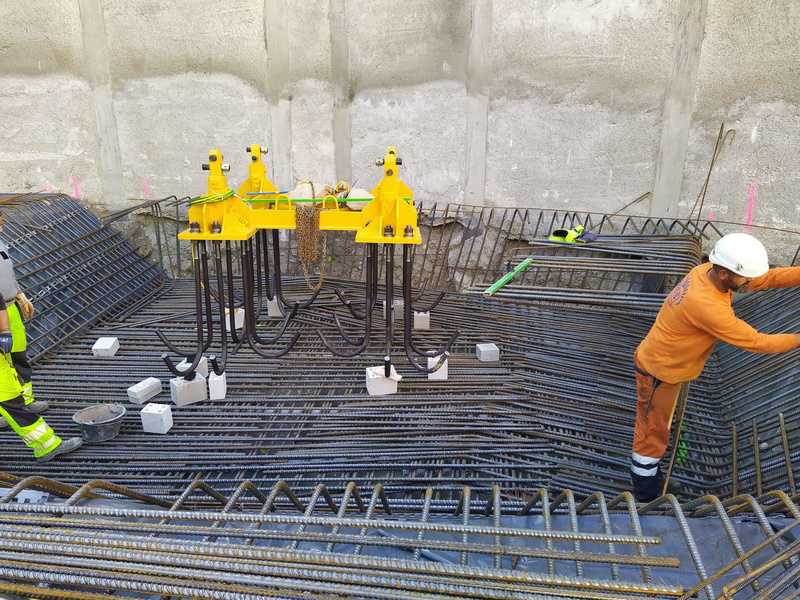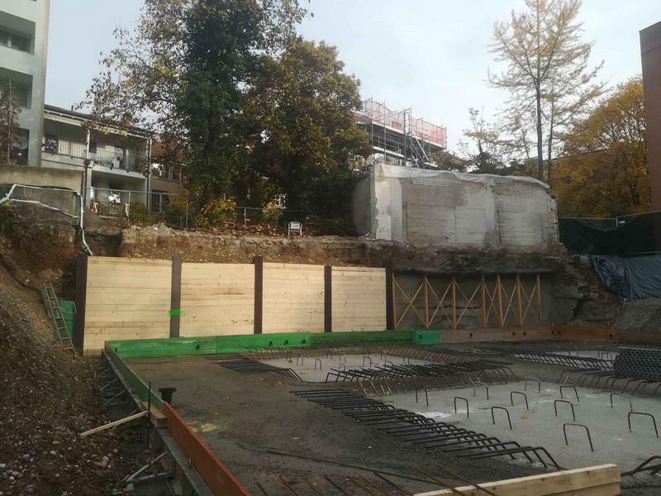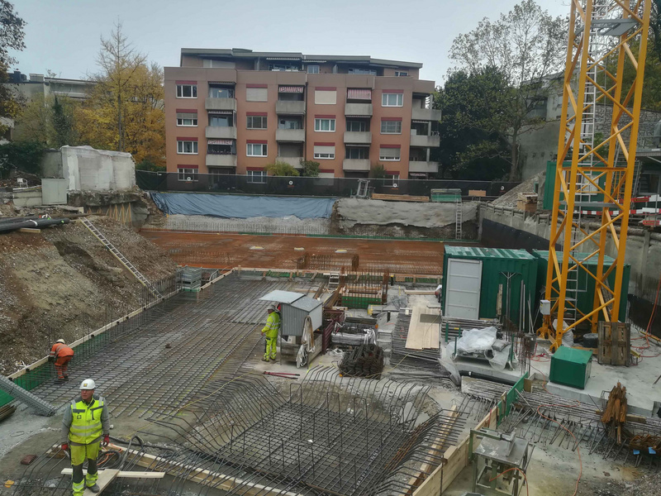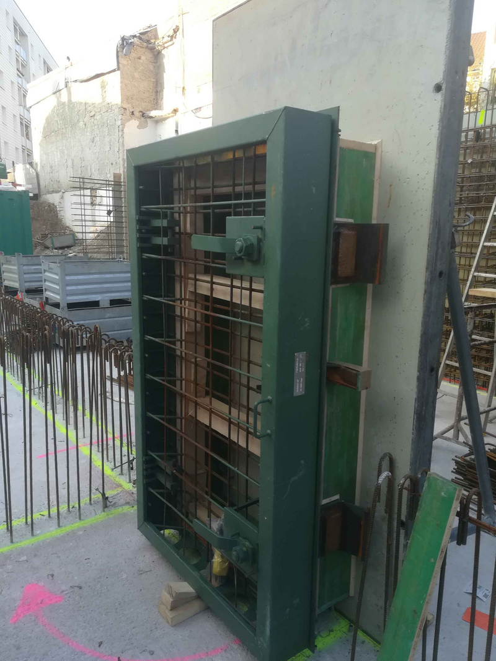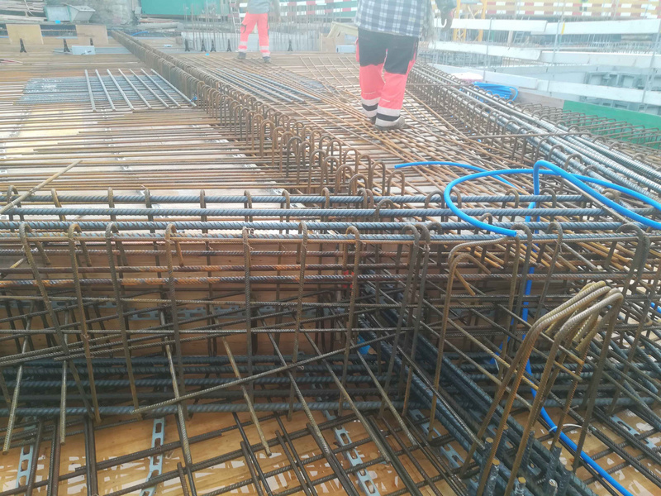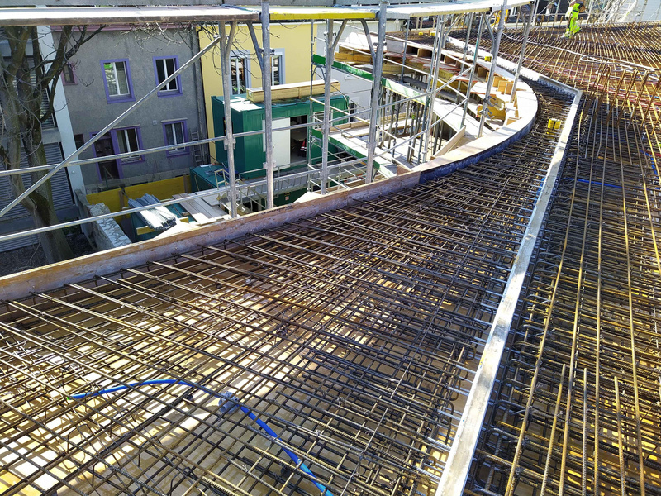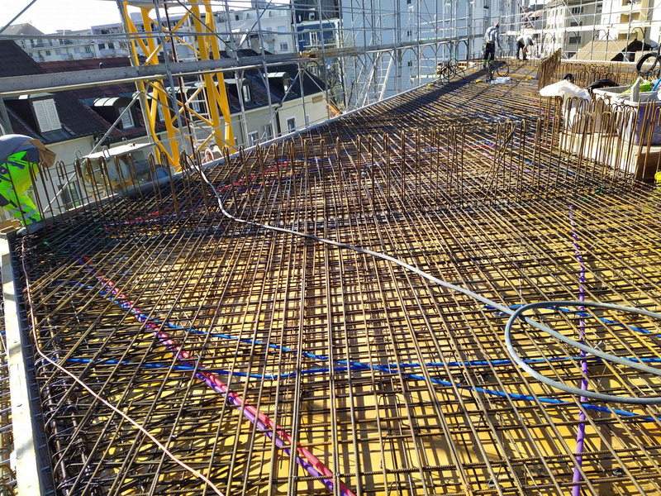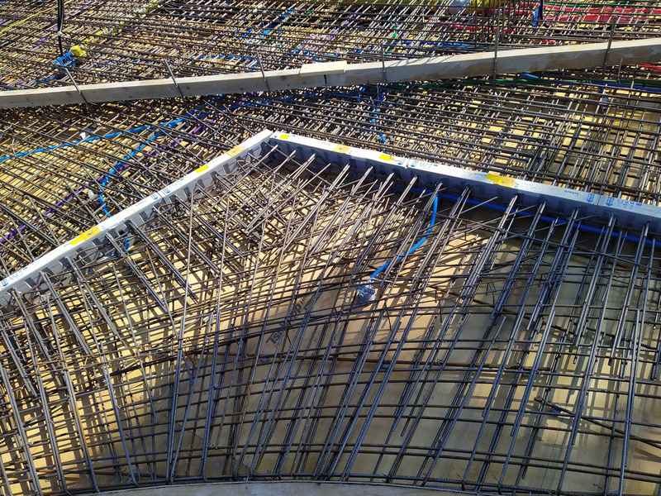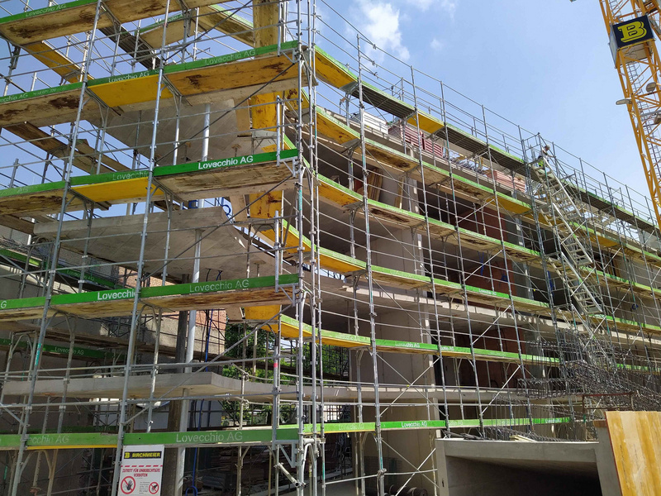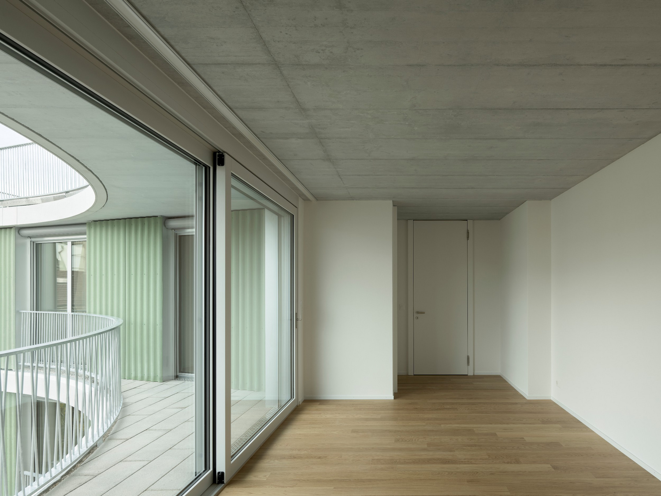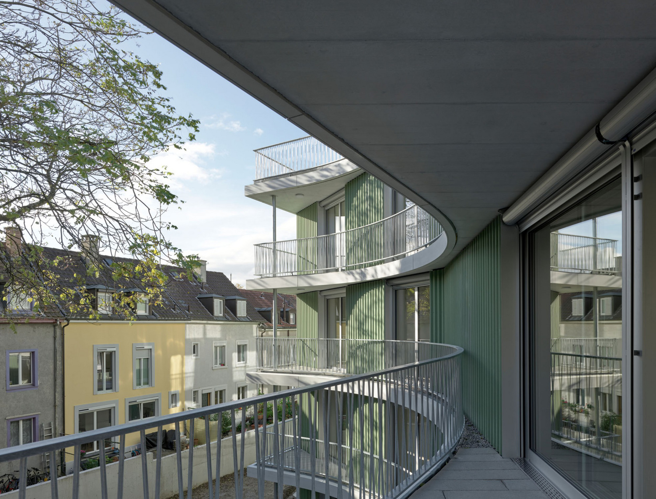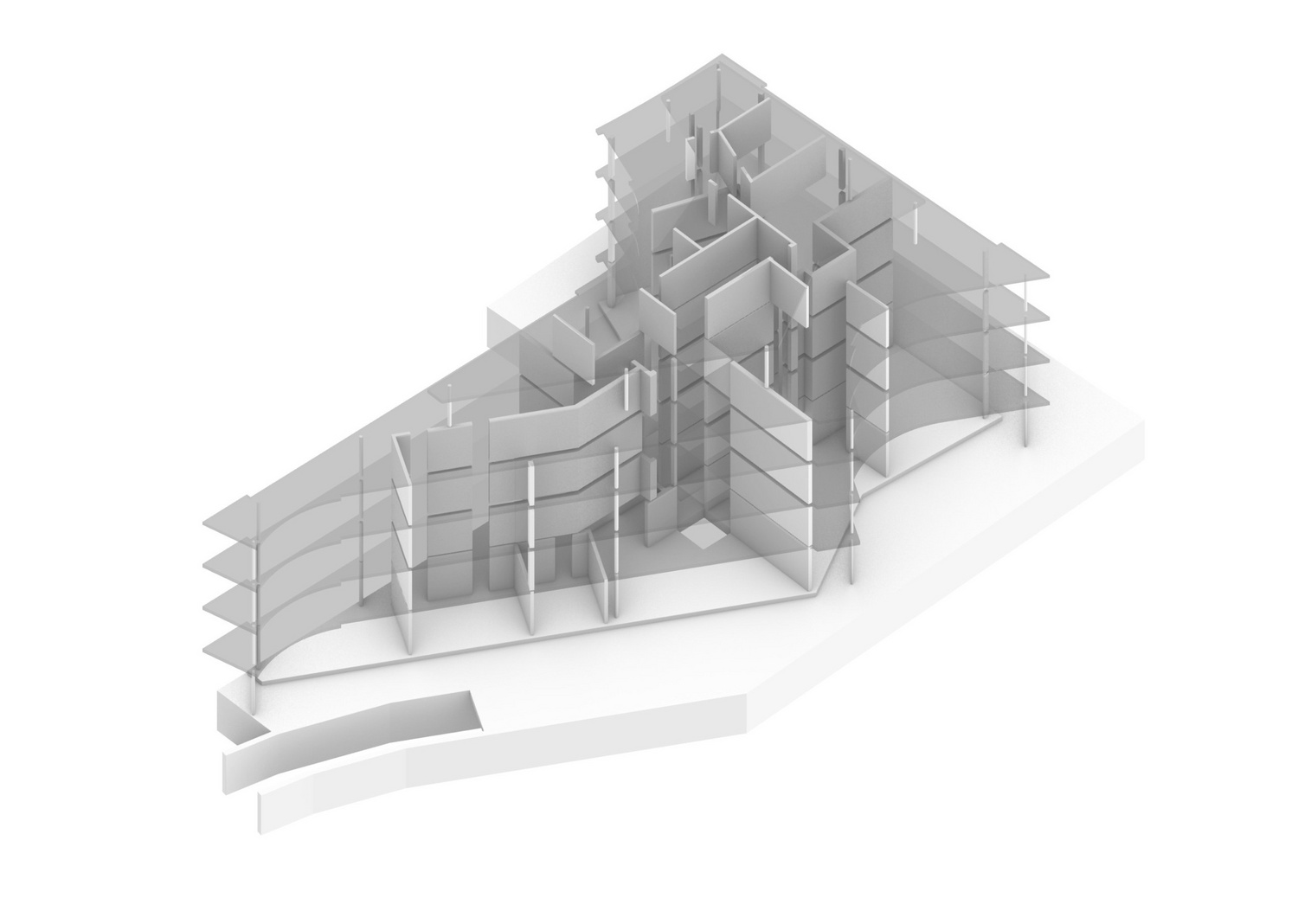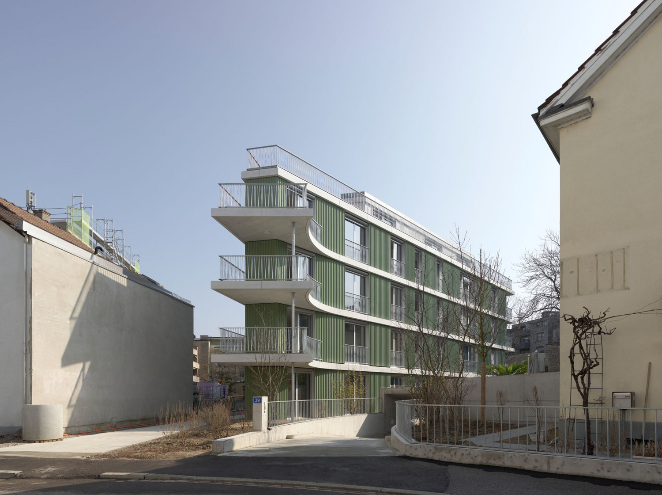| Client | Musfeld AG |
| General Planning | Itten+Brechbühl AG |
| Architecture | Itten+Brechbühl AG |
| General Contractor | Implenia AG |
| Planning | 2017-2019 |
| Realization | 2019-2020 |
| Status | Built |
This striking apartment block on Hegenheimerstrasse in a popular residential district of Basel slots neatly into a yard, replacing the old commercial buildings that once stood on the site. In both form and materiality it references the character of the sheds and warehouses traditionally found in similar yards across the district. The four-story building contains 21 apartments and features a set-back top floor and a basement with underground parking. Most of the 2.5- and 3.5-room apartments enjoy their own outdoor space: gardens at ground level, balconies or loggias in the middle stories and roof terraces at the top. The irregular floor plan makes optimum use of the space available on the plot.
The load-bearing concept is designed to ensure the vertical transfer of loads down from the in situ-cast concrete slab floors through reinforced concrete internal walls, load-bearing blockwork and reinforced concrete supports. Because the footprints of the basement and upper floors are different, the entire load from the upper stories must be absorbed at the level of the ceiling above the basement. This is achieved by means of a load-bearing slab with a system of joists, columns and walls, the latter in contact with the ground. The core that houses the lift shaft and stairwell also serves to stabilize the building against wind and earthquake. The remaining load-bearing walls are largely out of square, so there is no standard floor layout, though they intersect at at least one point across all stories in order to transfer loads directly to the ground-floor slab. All interior walls and ceilings are of exposed concrete with a varnished finish.
The wrap-around facade strips underscore the horizontality of the building and tie the balconies at either end of the building into the overall volume. The load-bearing structure and facade are constructed separately.
The foundation is designed as a raft structure with deeper sections below the cores and columns. The tanking of the basement walls and ground-floor slab is achieved by the use of impermeable concrete, ensuring a watertight construction.
| Client | Musfeld AG |
| General Planning | Itten+Brechbühl AG |
| Architecture | Itten+Brechbühl AG |
| General Contractor | Implenia AG |
| Planning | 2017-2019 |
| Realization | 2019-2020 |
| Status | Built |

