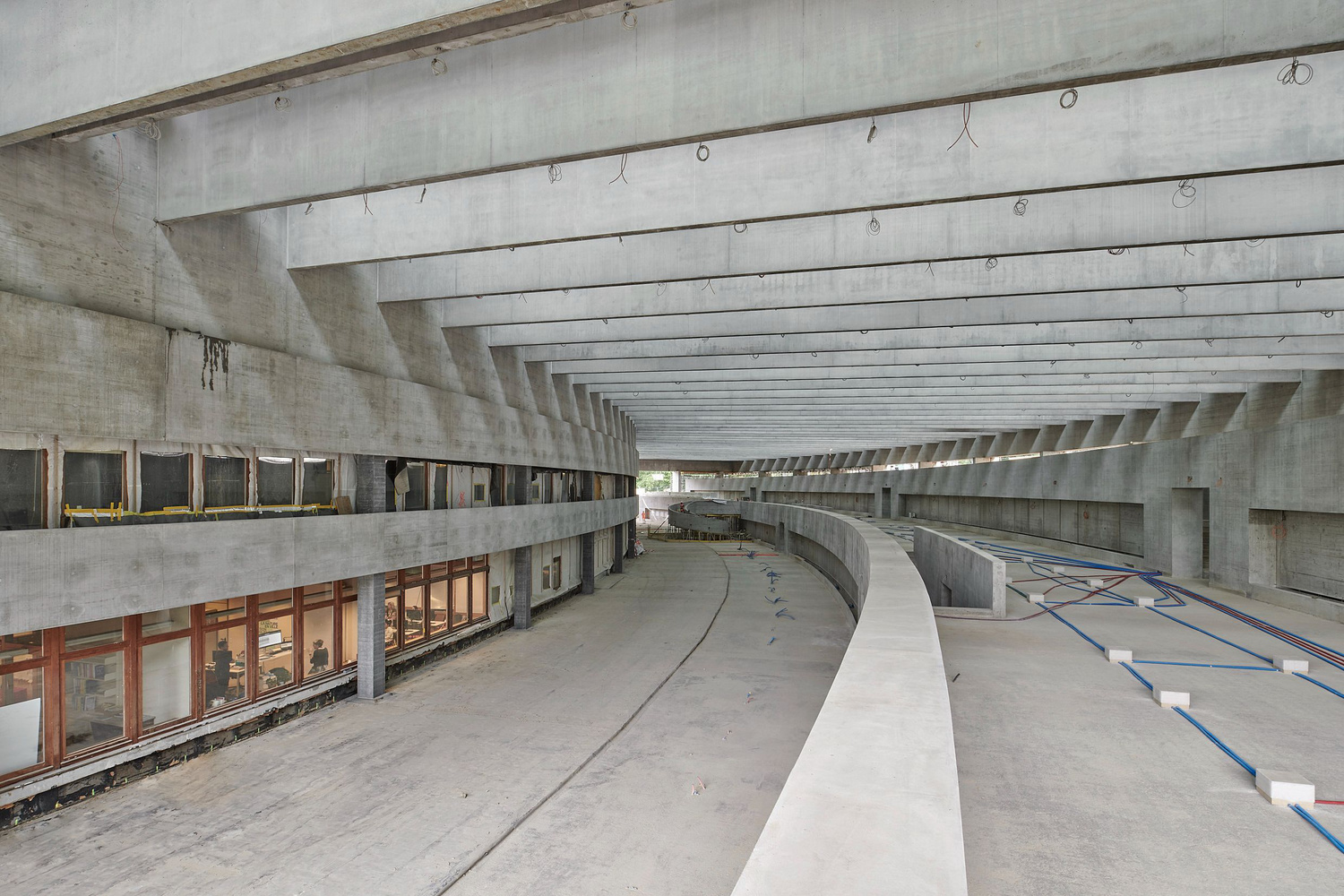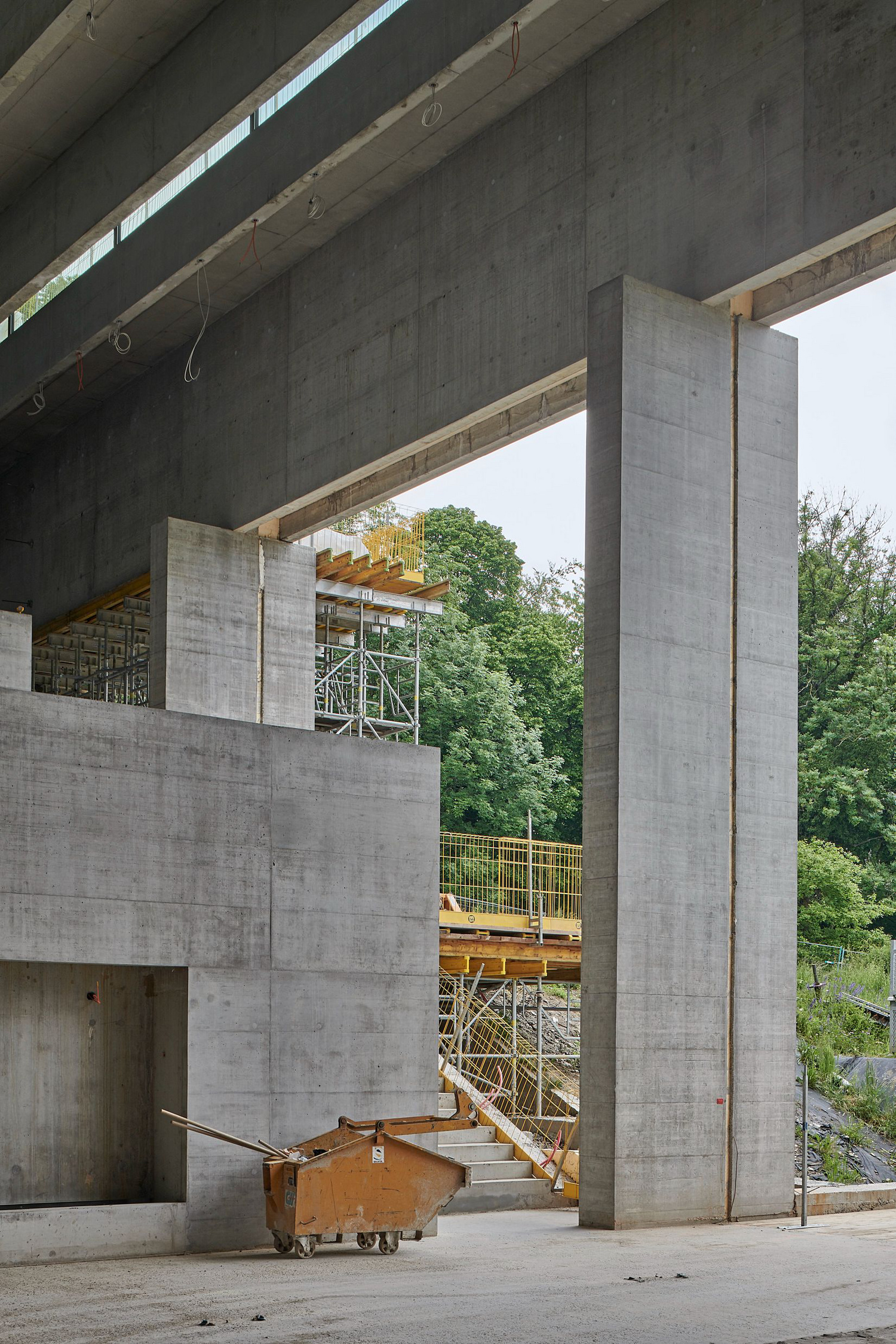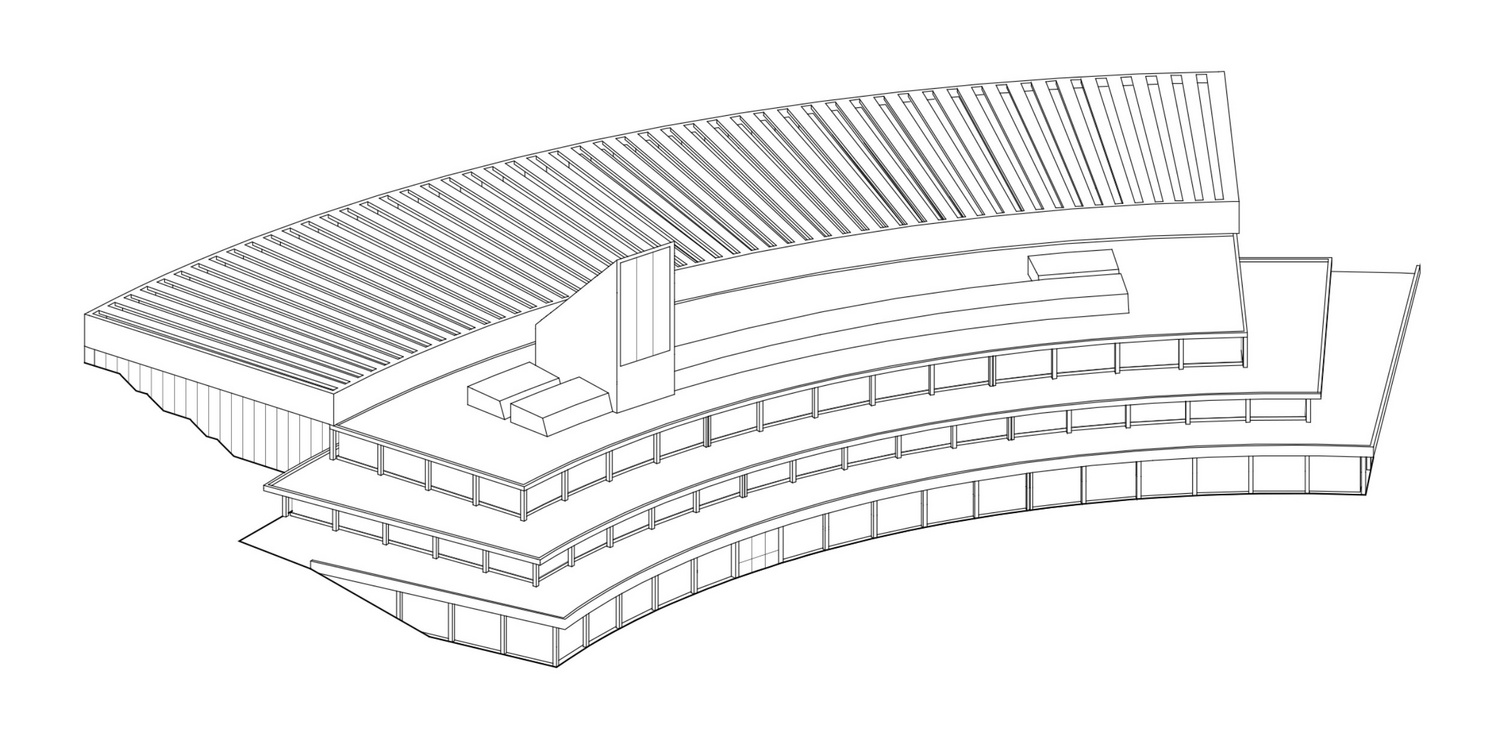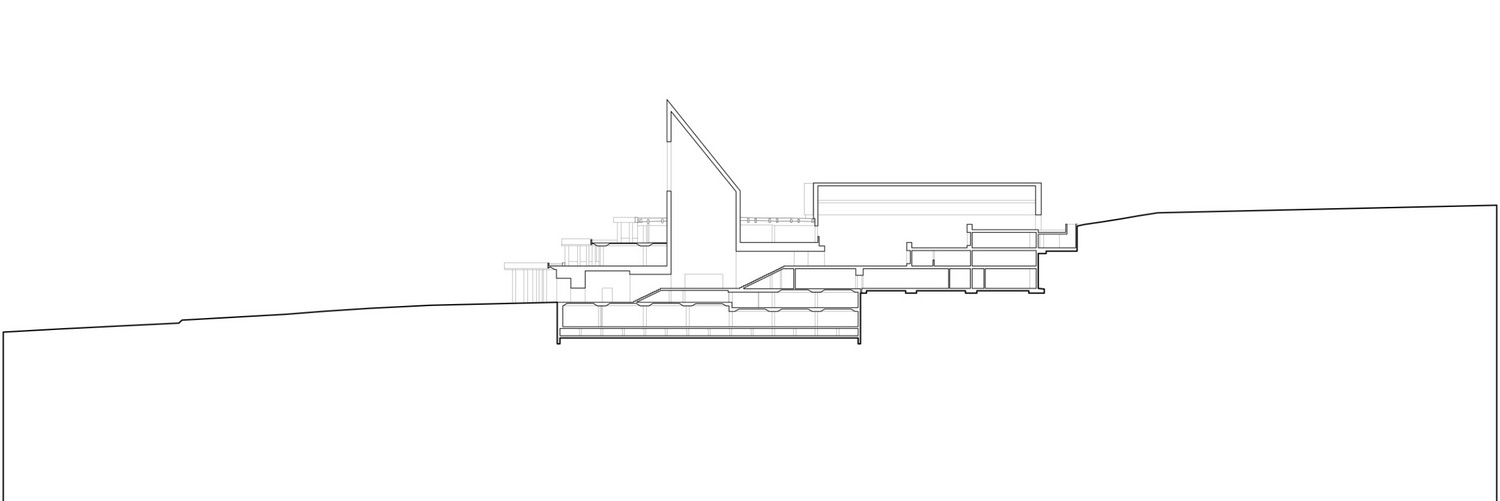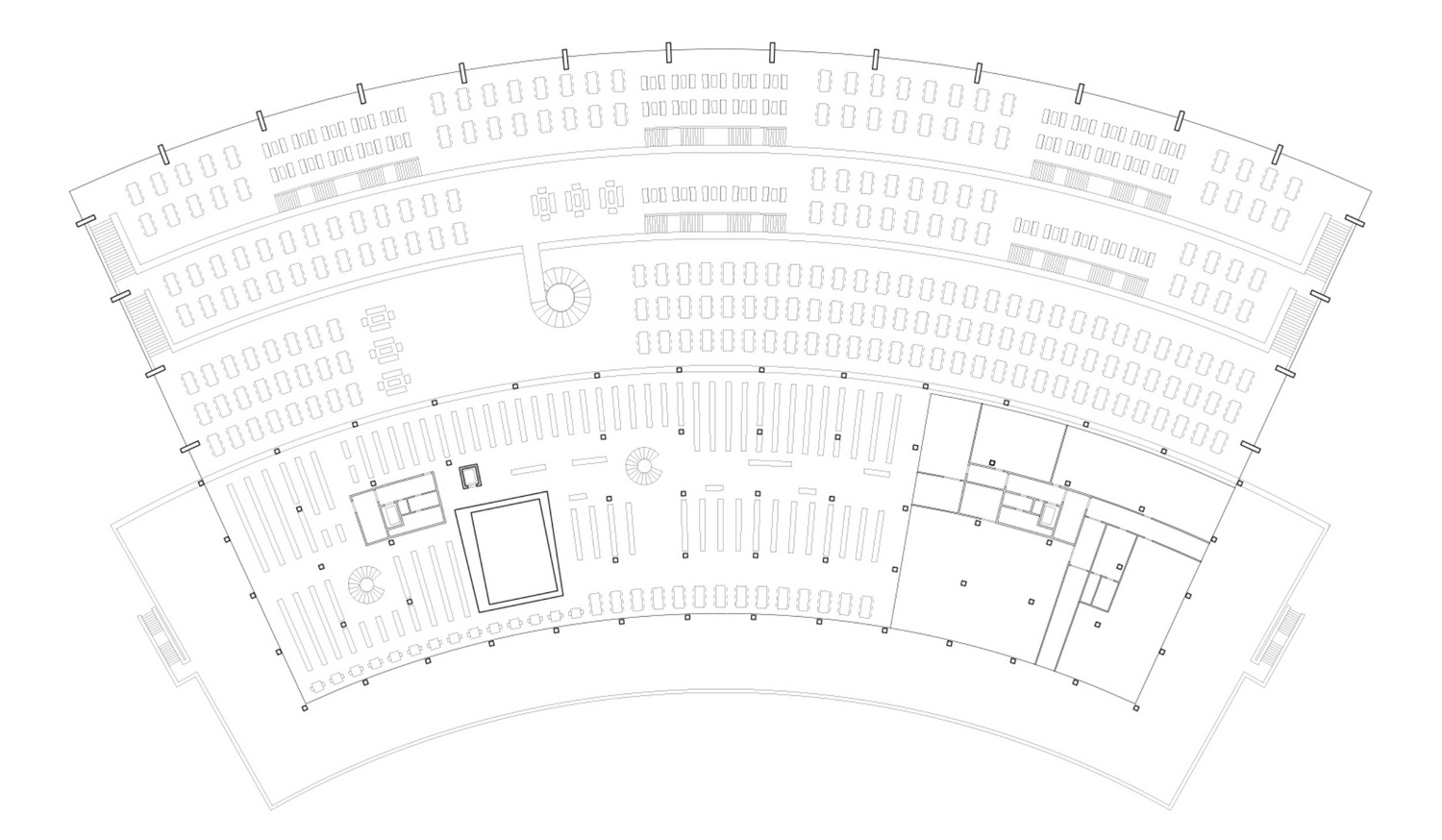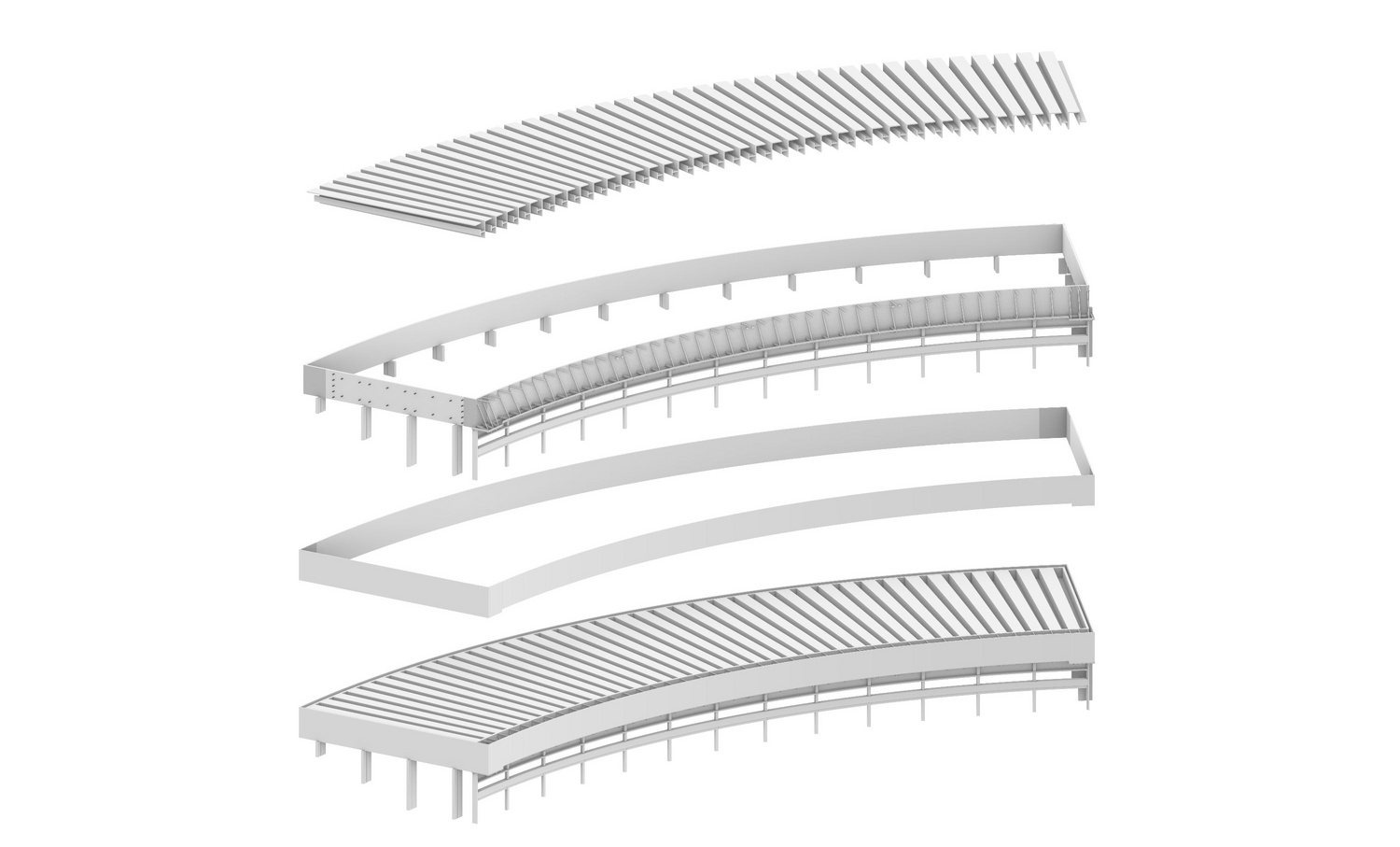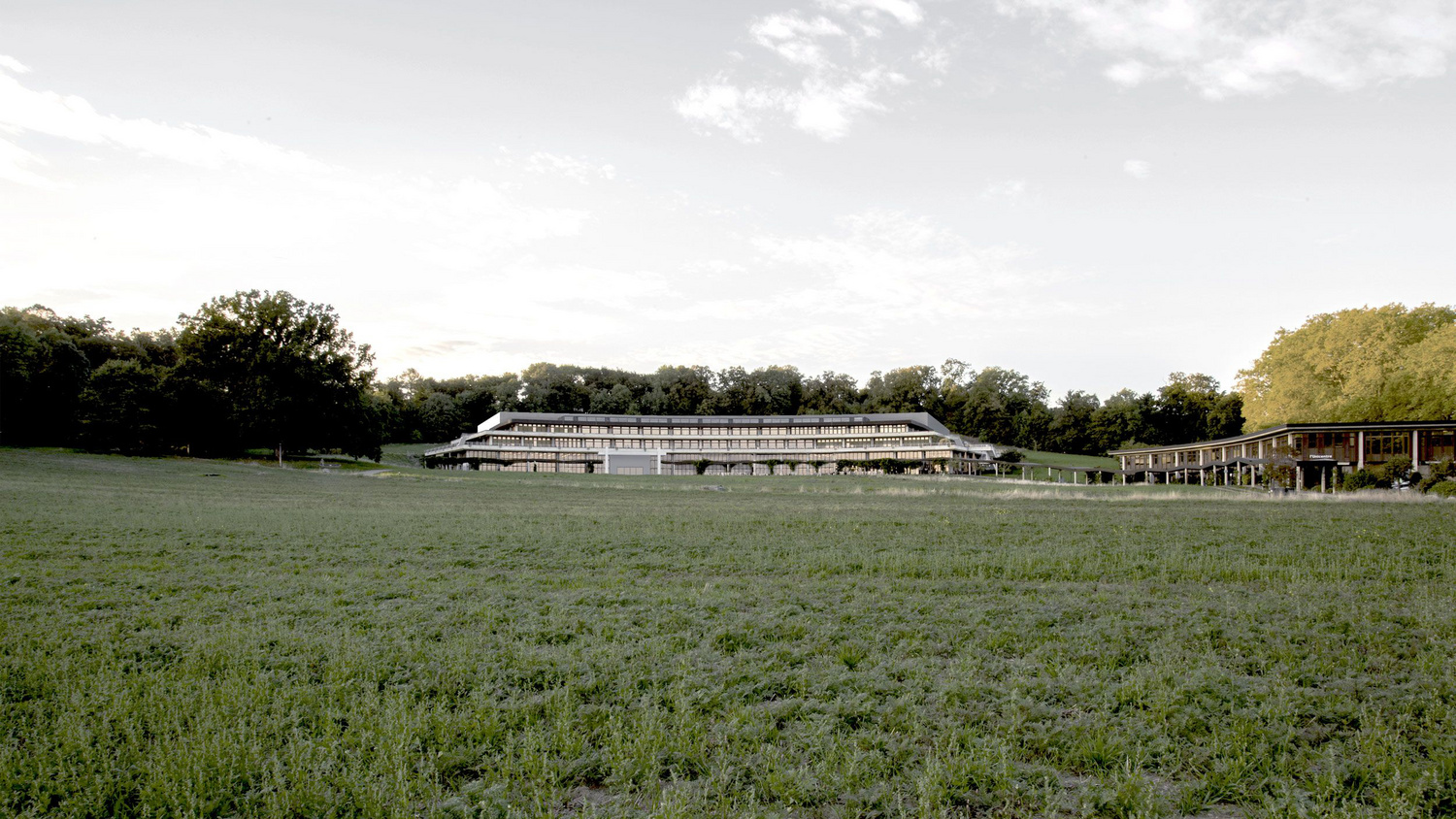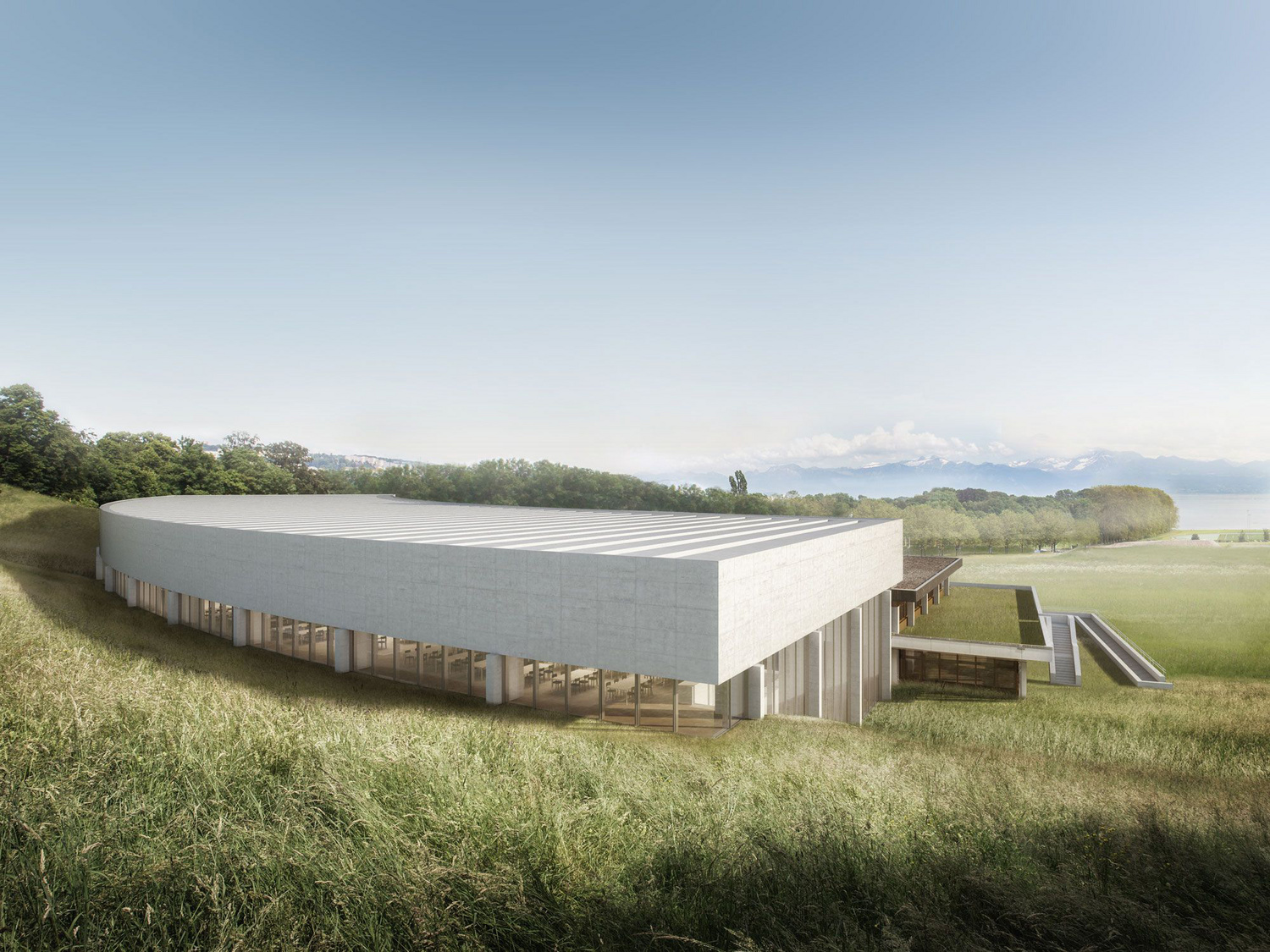| Client | Canton de Vaud, represented by COPIL des Constructions Universitaires |
| Architecture | FHV Architectes |
| Construction | Pragma Partenaires |
| Planning | 2015-2019 |
| Realization | 2019-2027 |
| Status | Under construction |
The Unithèque, which was commissioned in 1983, is one of the four buildings planned by the Lausanne Uni-Campus architect, Guido Cocchi. The University requires a building extension, due to the large increase in the number of students in the course of the years. The project, which was selected from a competition entry, is divided into two parts, an concerns the existing construction and an extension building. In the existing construction, local operations will be undertaken such as, for example, a major development gesture consisting of a main staircase. The extension building continues the radial layout form and the staircase-like appearance in elevation.
The heart of the support structure is a wide-spanning roof construction, which completely spans the extension building. The ceilings essentially consist of 37m wide-spanning h-shaped ceiling beams that are arranged radially, analogous to the form of the layout. The 18 cm wide and 3.05 m high reinforced concrete pillars are prefabricated and delivered to the building site. Connection of the individual h-elements is ensured by an 18cm thick cast-in-place concrete slab. The h-shaped main beams will be prestressed in the pretensioning bed.
Approx. 5 m high circumferential edge beams made of cast-in-place concrete function as supports, onto which the face concrete facade is attached at the same time. The facade structure is built joint-free 20cm thick and 150 m long, with the motion center in the middle axis. It is supported with slide bearings. In the corner regions between the interior supporting layer and the exterior reinforced concrete layer, special formwork cavities are formed, which are able to take up the considerable deformations of the reinforced concrete facade.
The roof loads are transferred from the inner edge beam via panel-like supports into the new foundation level underneath the staircase structure. The pillar loads in the existing lower floors (level 01 - level 03) are distributed over bulkhead constructions on the intersecting axis between the existing construction and the extension building. In order to be able to guarantee the required load-bearing capacity, 1.40 meter-high service floor load-distributing elements are planned, through which the existing foundation plate will be upgraded to a foundation grid. Stability against horizontal effects is guaranteed by the panel-like supports that are arranged under the edge beams in combination with the stiffening core of the existing construction.
The load distribution on the subsoil is also achieved here by a partial upgrading with concrete load-distributing elements inside the 1.40 meter high existing service floor.
PUBLICATIONS
| Client | Canton de Vaud, represented by COPIL des Constructions Universitaires |
| Architecture | FHV Architectes |
| Construction | Pragma Partenaires |
| Planning | 2015-2019 |
| Realization | 2019-2027 |
| Status | Under construction |

