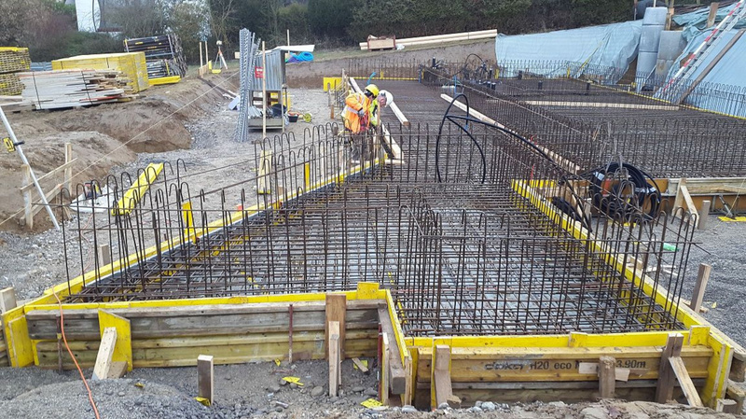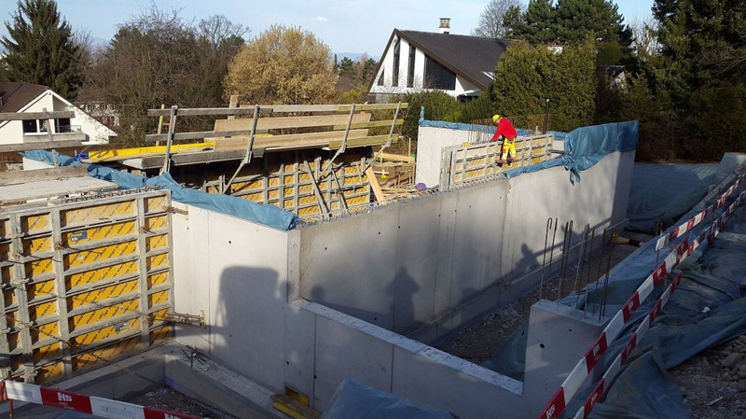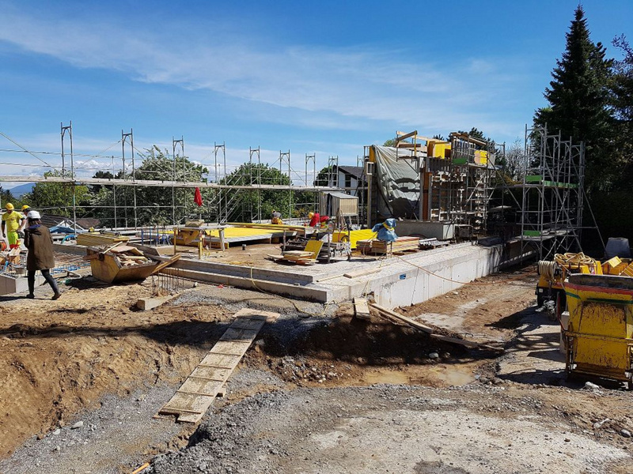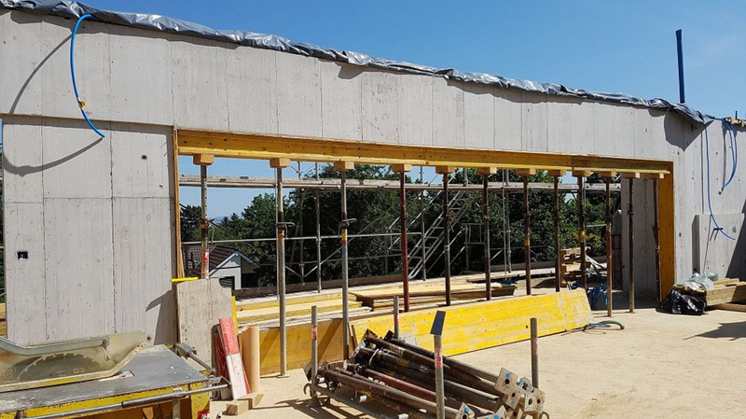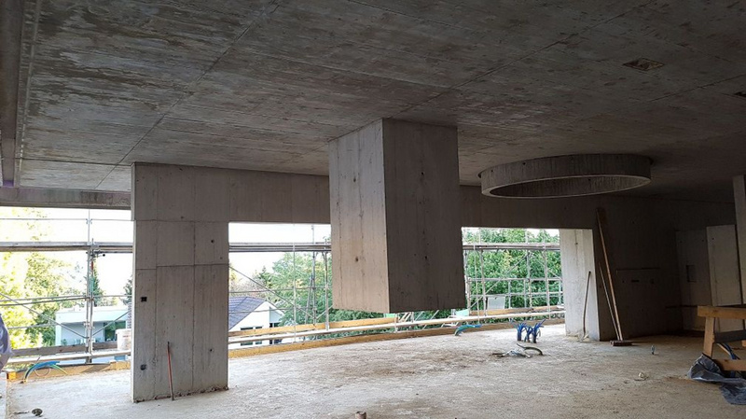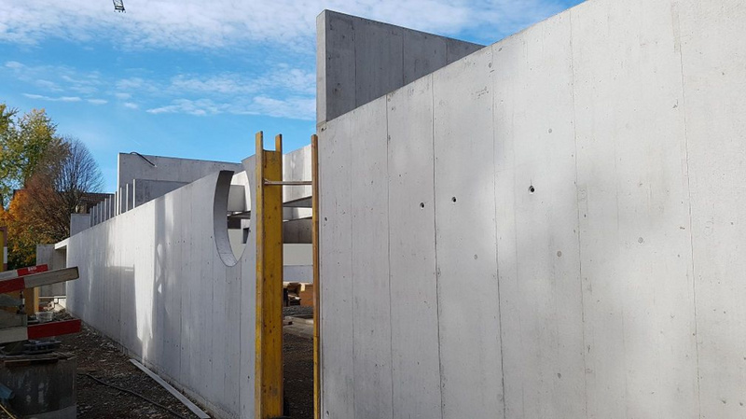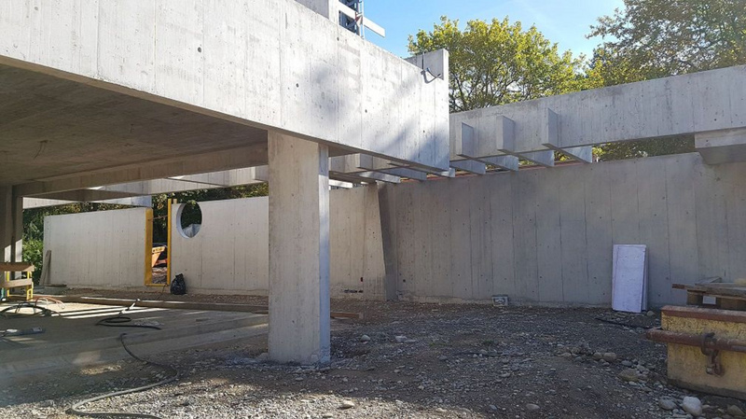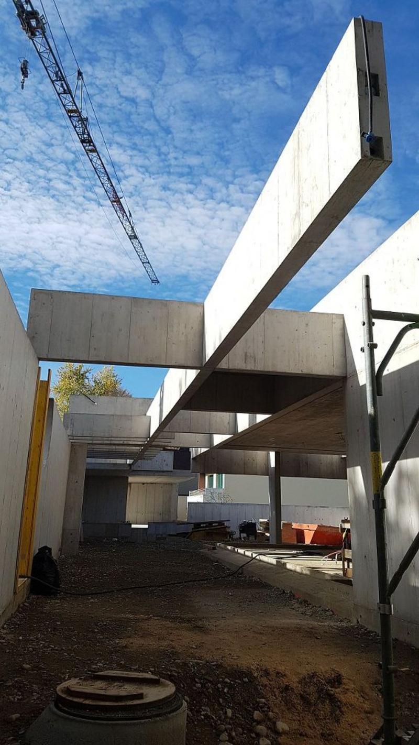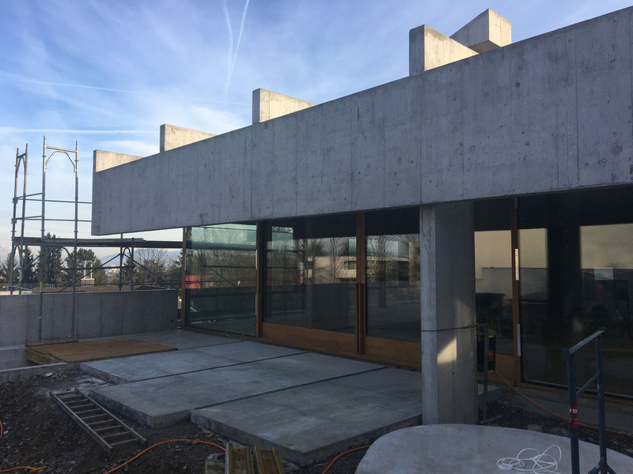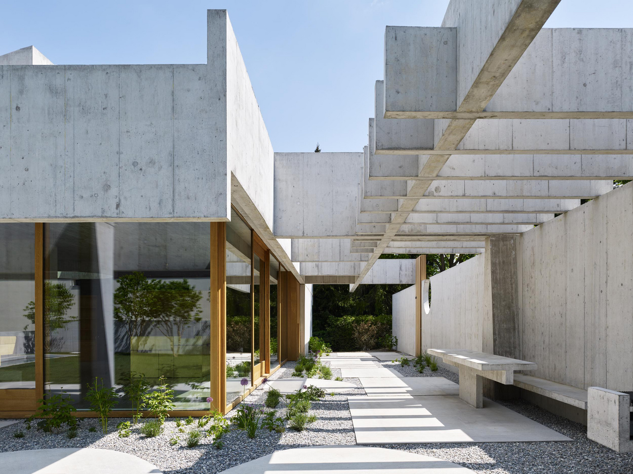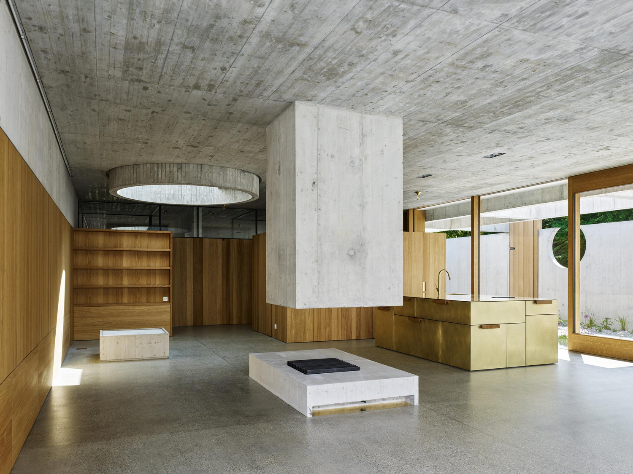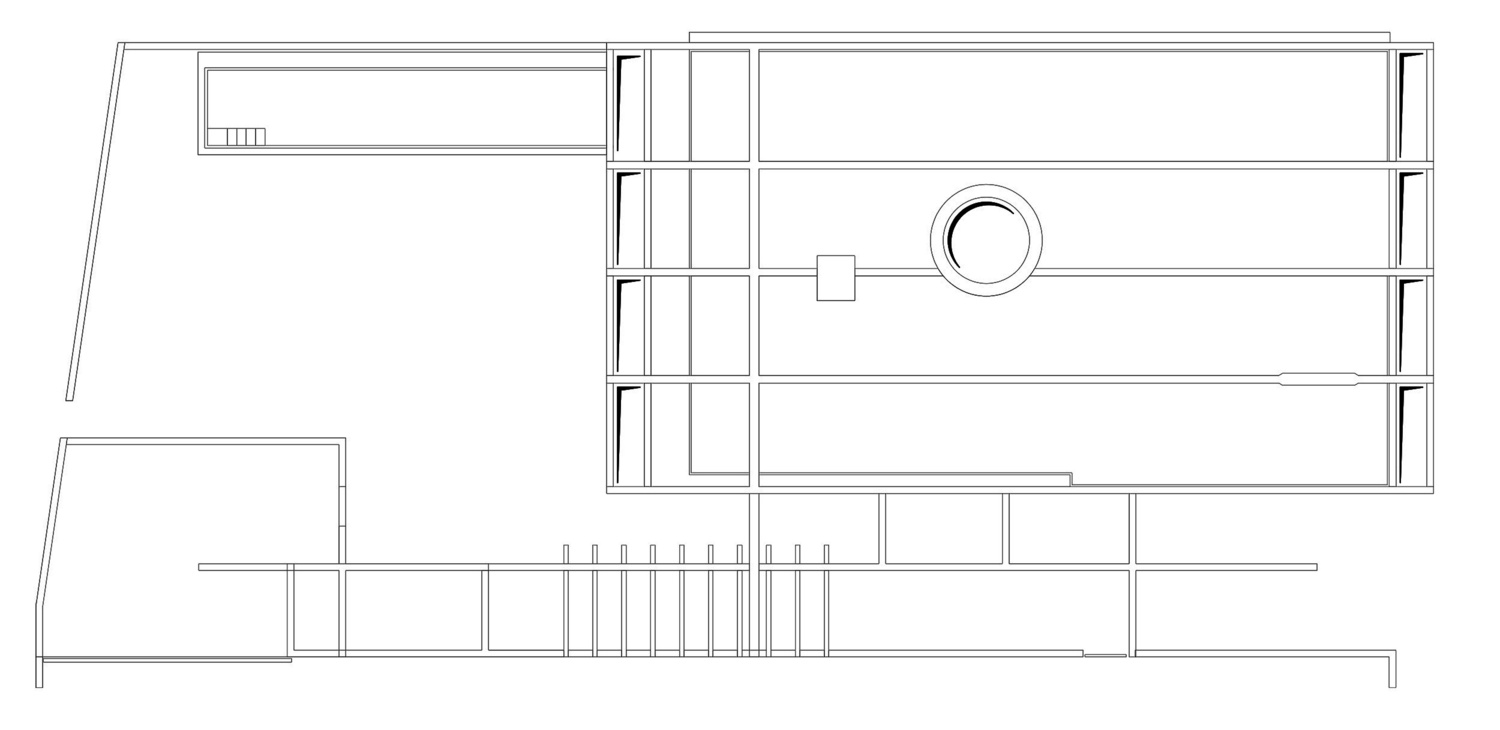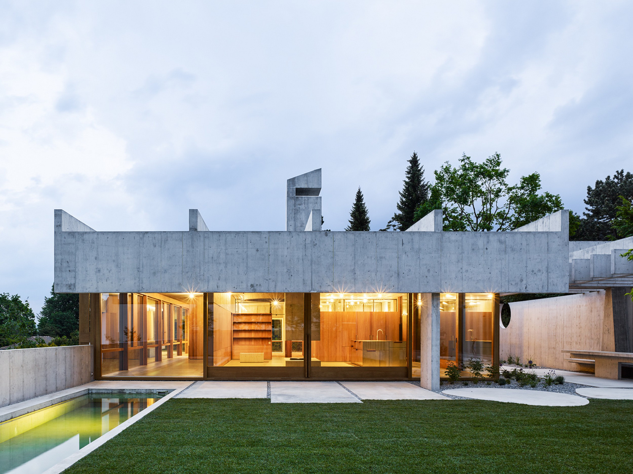| Client | Private |
| Architecture | Buchner Bründler Architekten |
| Structural Engineering | Schnetzer Puskas Ingenieure |
| Planning | 2015-2016 |
| Realization | 2016-2018 |
| Status | Built |
In the Kirschgarten in Binningen, a single-family house was built with a predominantly single-story usage level on the ground floor. Due to the slope, other rooms were arranged in the basement. Behind the black-painted concrete garden wall, indoors and outdoors were conceived structurally, constructionally and also spatially. The solid-constructed building has floor plan dimensions of approx.18.9 m long and 11.80 m wide.
The vertical supporting structure on the ground floor primarily consists of two external panel-like reinforced concrete elements as well as four reinforced concrete walls in the interior of the building in its longitudinal direction. The other thinner reinforced concrete walls merely function as spatial boundaries and have no continuous connection from the roof level through the ground floor to the foundation level. The roof is designed as a rib construction, which consists of four longitudinal beams and three cross beams. All beams are prestressed. Thus both the projecting part of the building can be attached and anchored to this rigid panel construction as well as large-volume constructions such as the concrete chimney.
The beams project beyond the actual roof level, so that the large roof in the courtyard becomes a pergola: an open intermediate space is created which is contained by the suspender beams.
The basement has a U-shaped box in the subsoil, which forms a rigid reinforced concrete container by means of several additional walls. The building was stiffened against earthquake effects on the ground floor by friction-fit constructed wall elements that are continuous up to the roof level. In the basement, horizontal stresses are distributed over the ceiling to additional stiffening wall elements.
The house has a shallow foundation. The base plate has a thickness of 30 cm, the ceiling over the basement 25 cm and the roof has a thickness of 18 cm between the beams. The walls were constructed with a thickness of 18 cm to 25 cm as load-bearing constructional walls, and to some extent, walls that constituted space-separating elements with a thickness of merely 14 cm. The prestressed roof beams have a width of 14 cm to 25 cm.
| Client | Private |
| Architecture | Buchner Bründler Architekten |
| Structural Engineering | Schnetzer Puskas Ingenieure |
| Planning | 2015-2016 |
| Realization | 2016-2018 |
| Status | Built |

