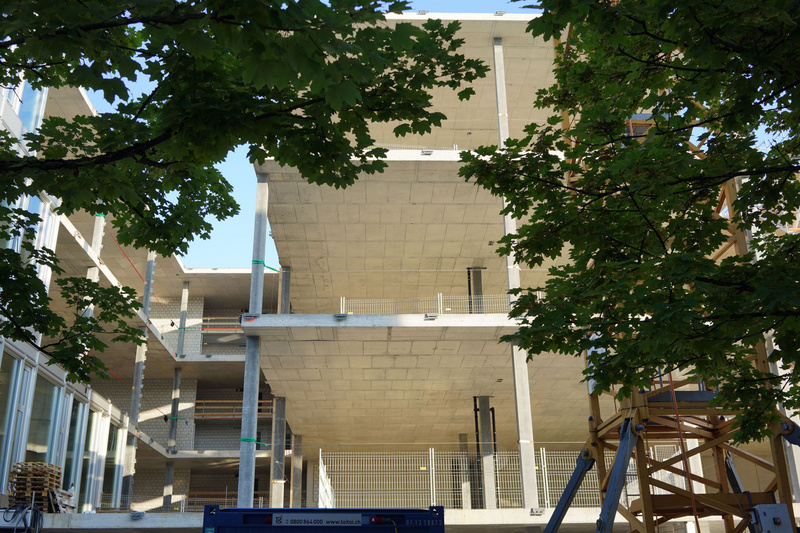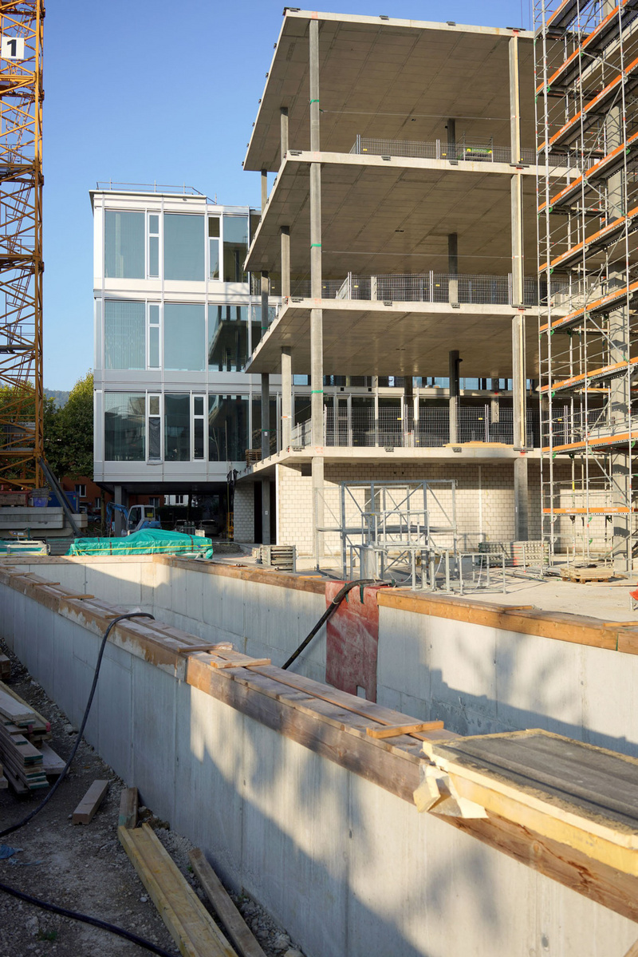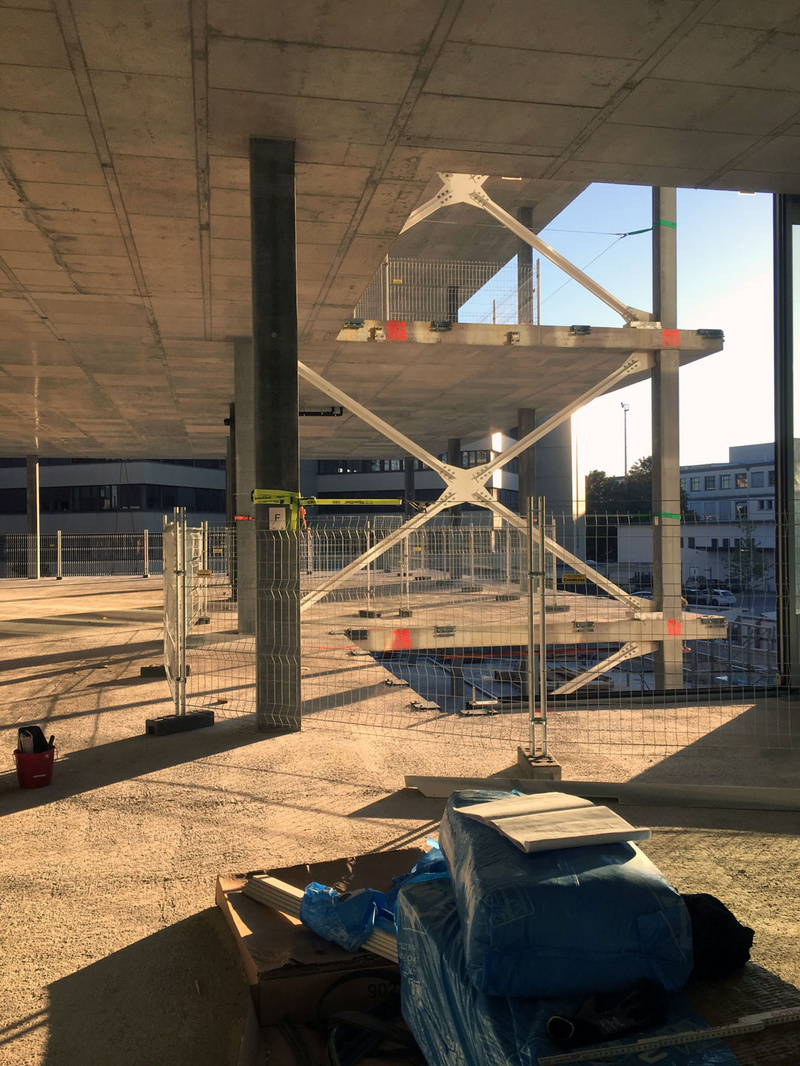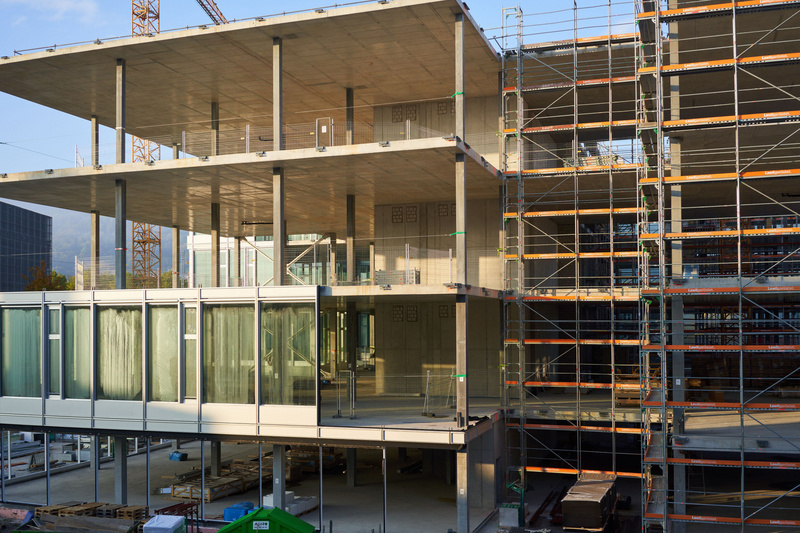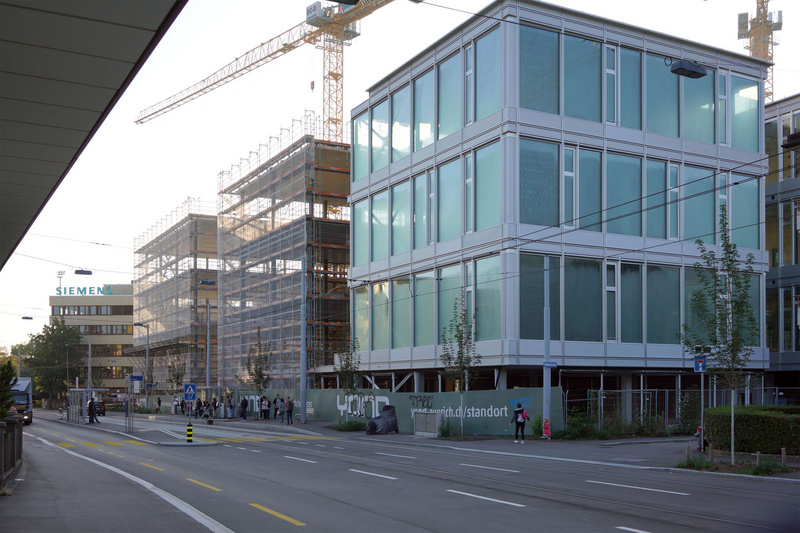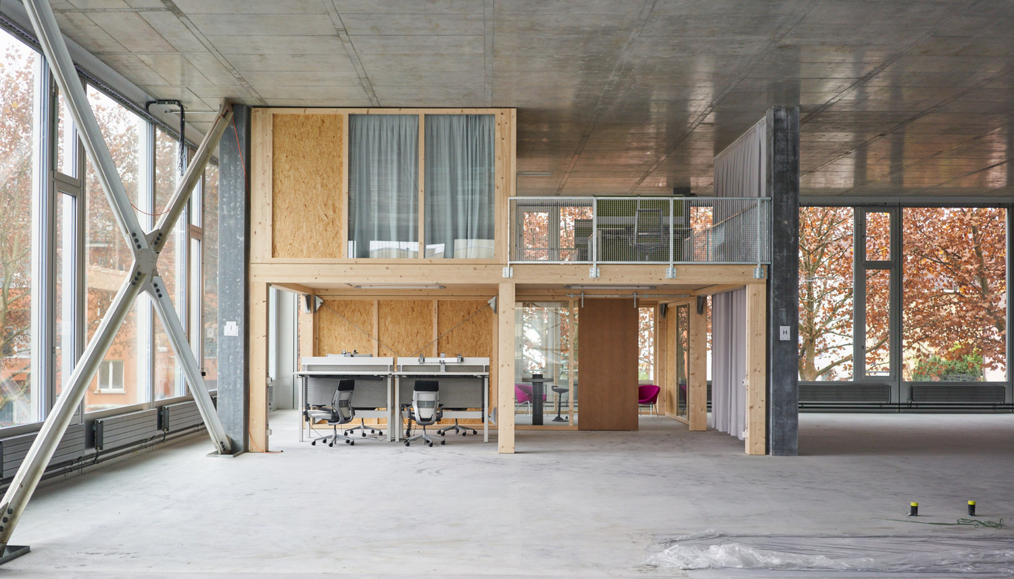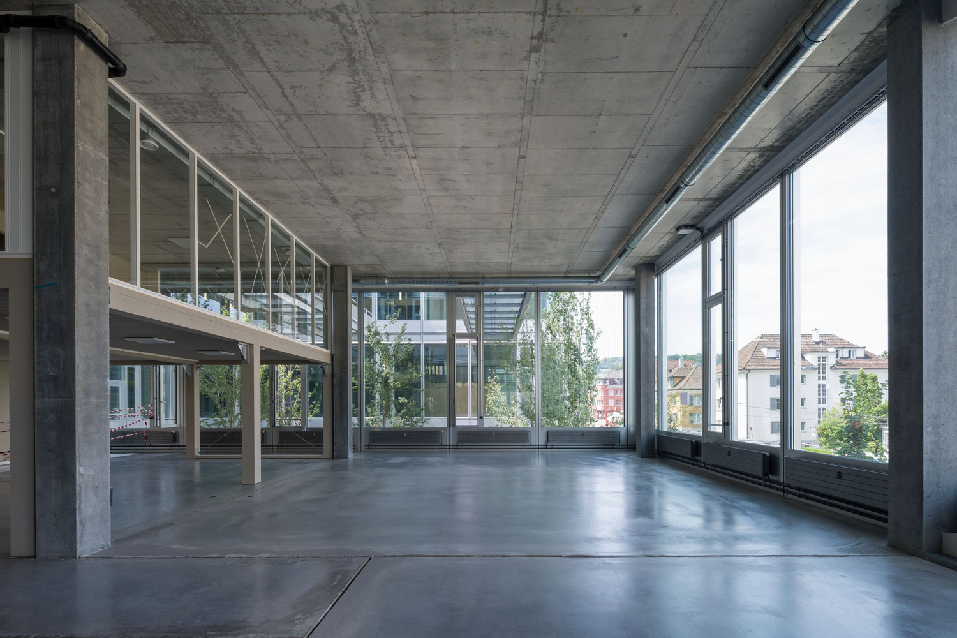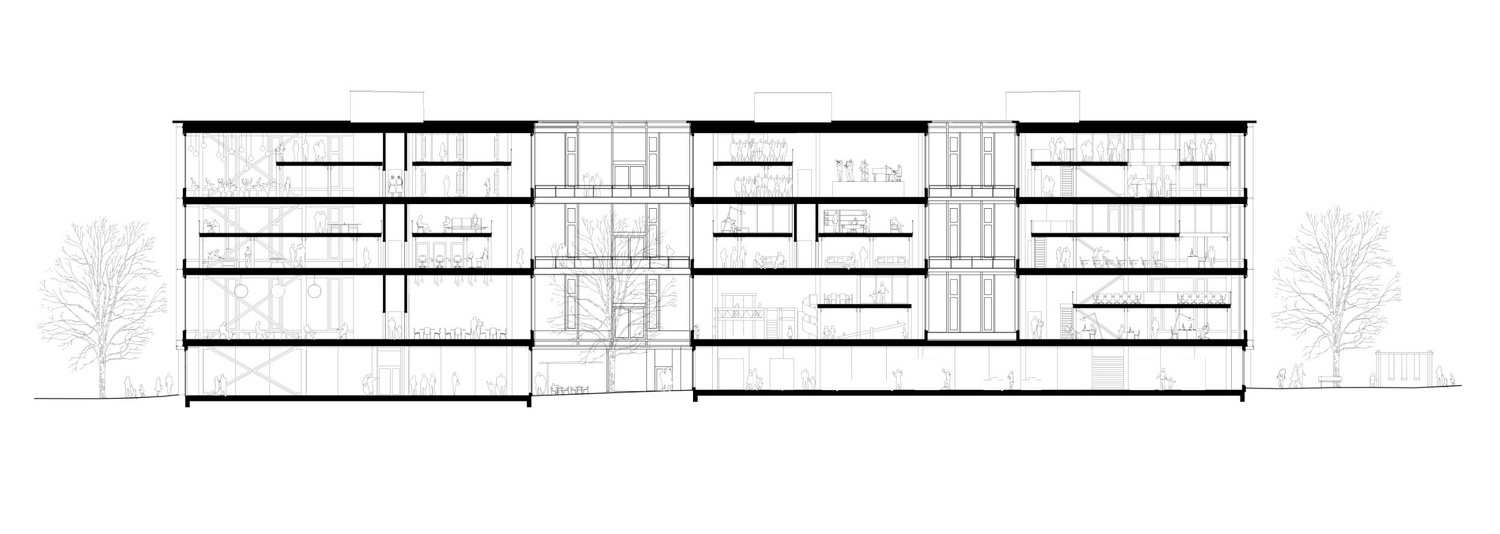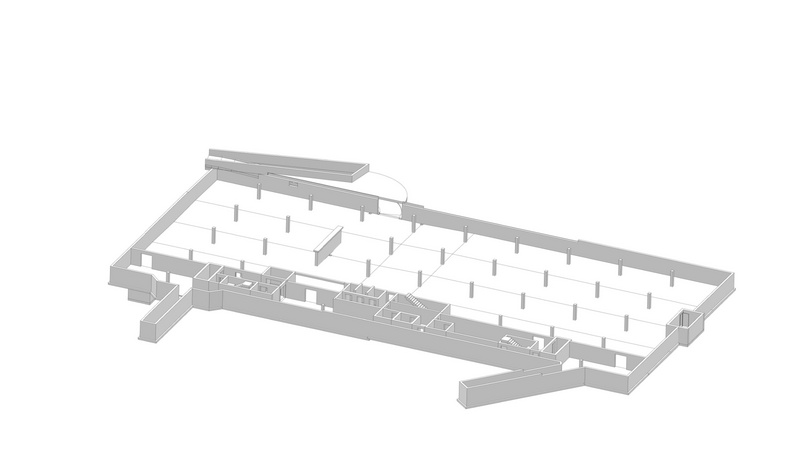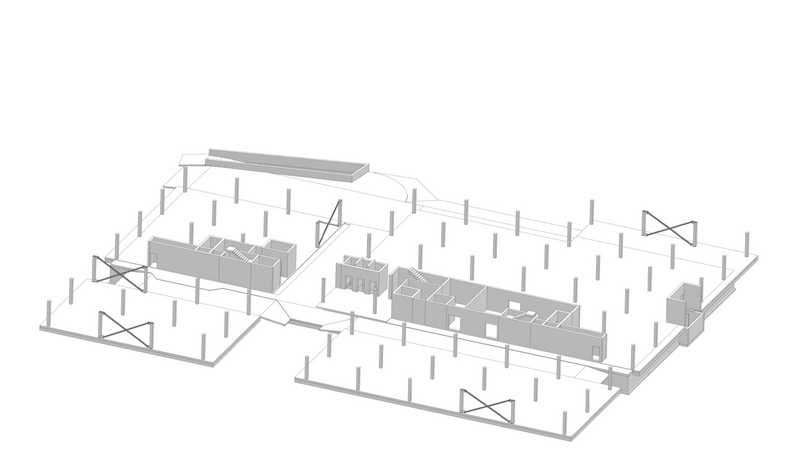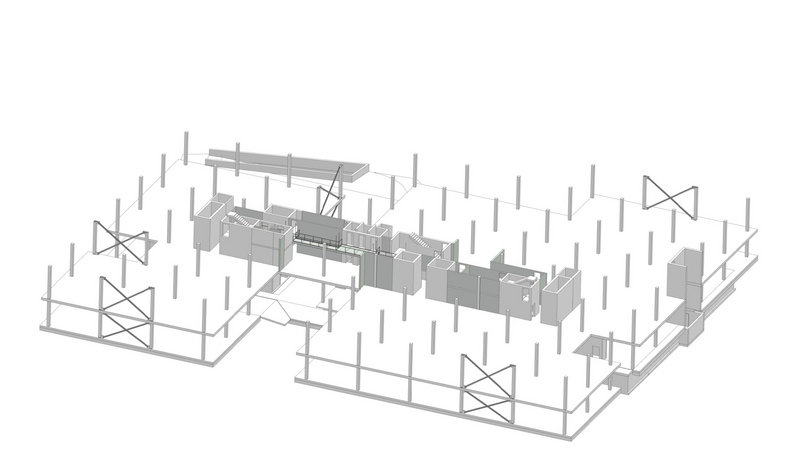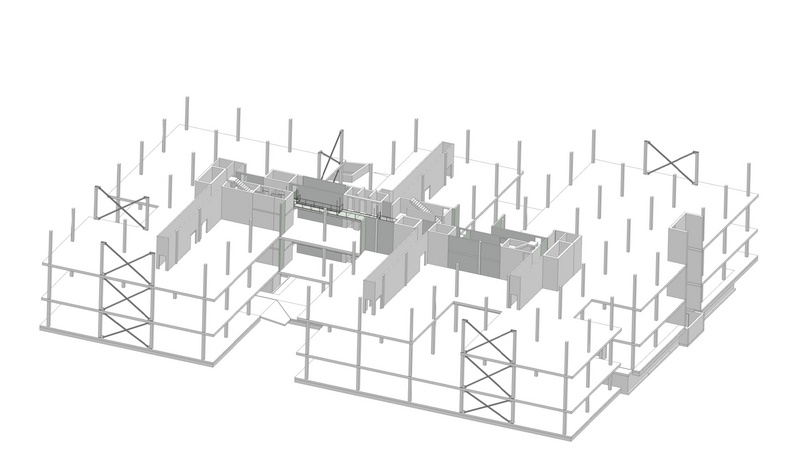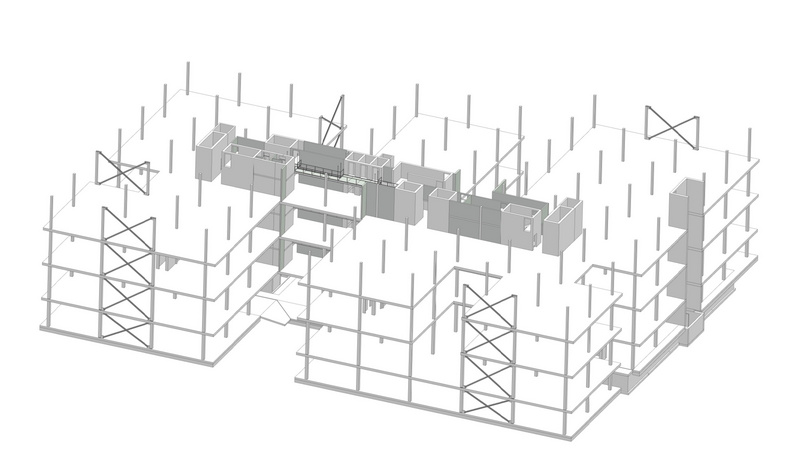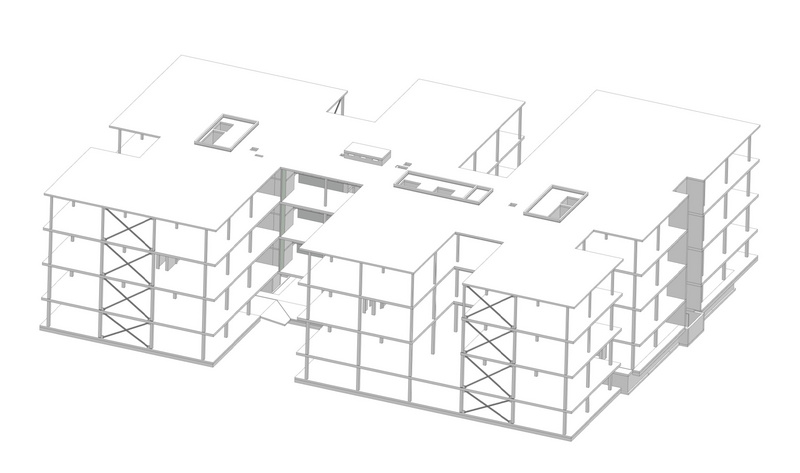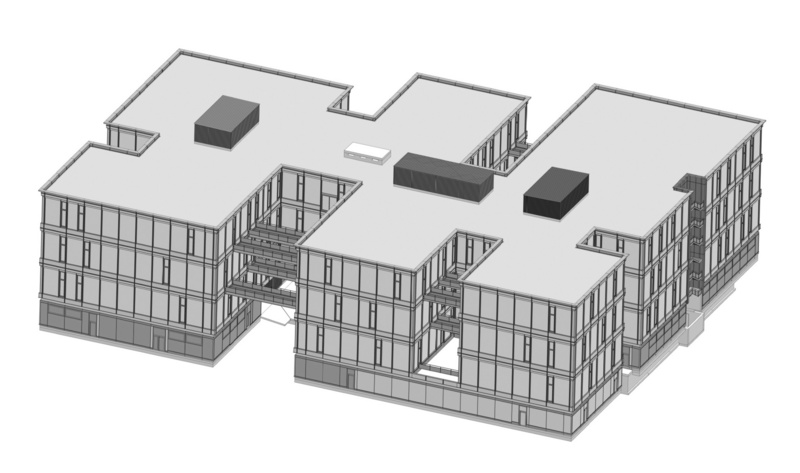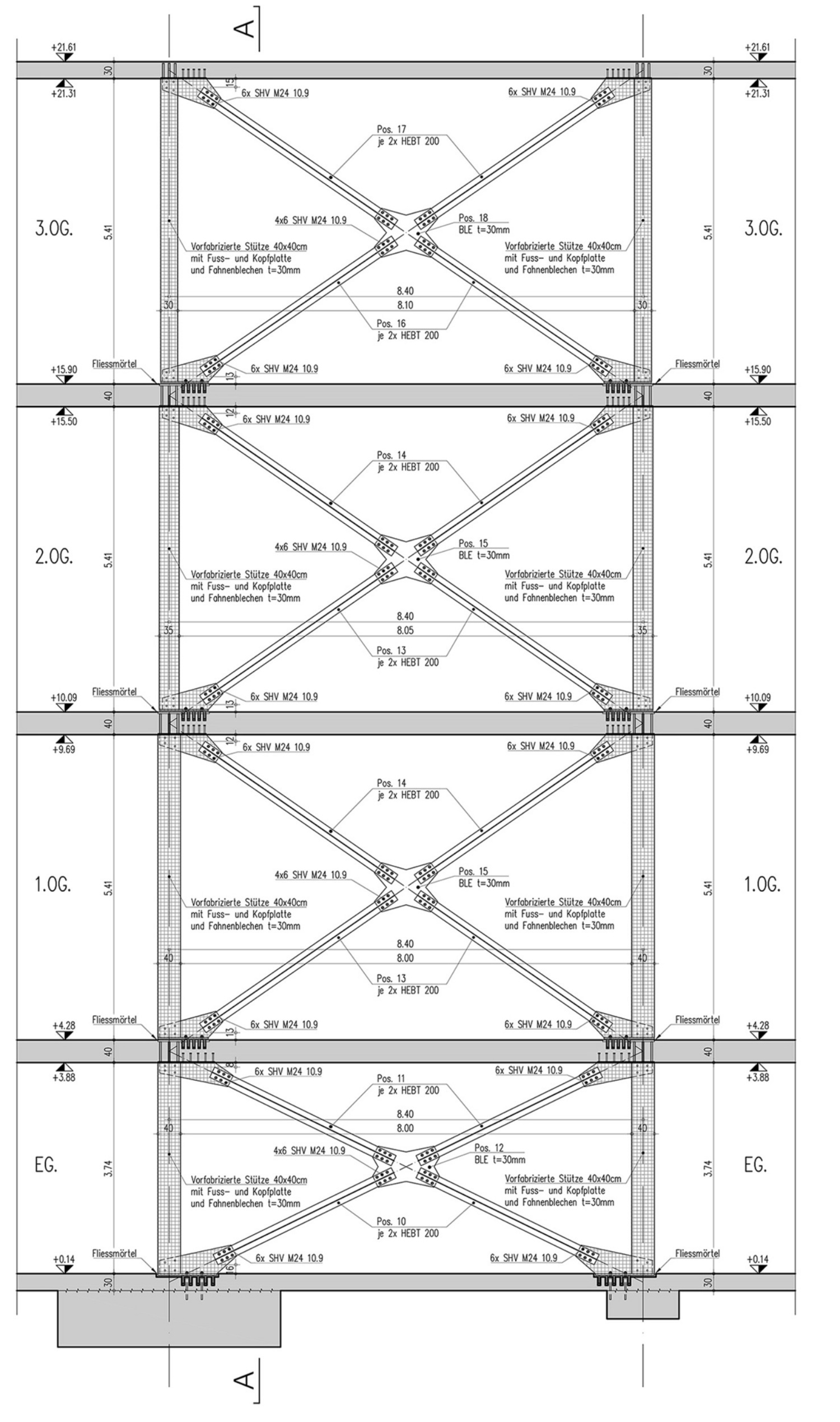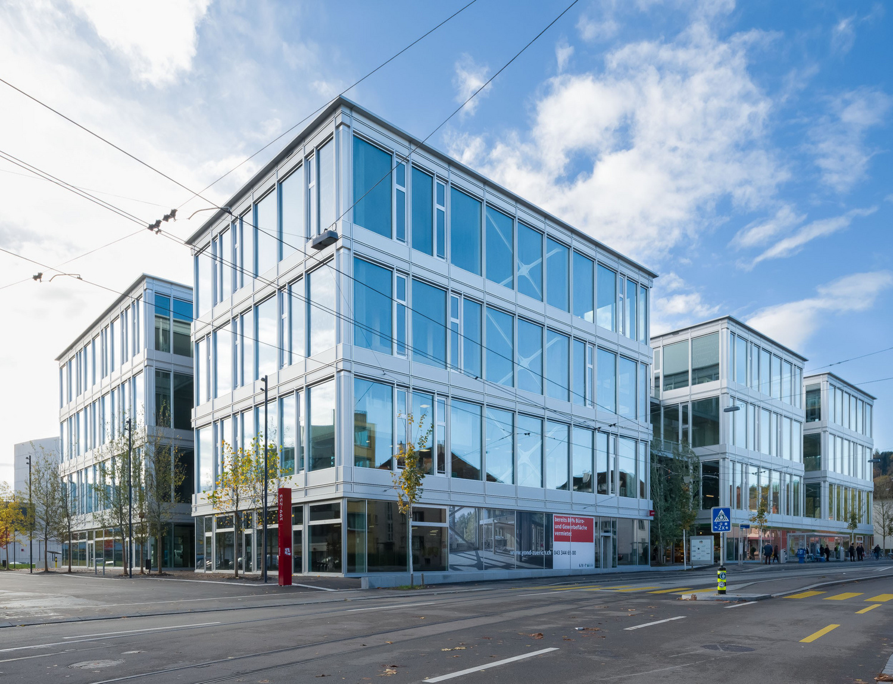| Client | Swiss Prime Site AG |
| Architecture | SLIK Architekten |
| Construction management | Rhomberg Bau AG |
| Planning | 2016-2017 |
| Realization | 2017-2019 |
| Status | Built |
The YOND retail and service building is sited in Albisrieden, an area of western Zürich currently experiencing strong growth. The client’s aim was to create a variety of city-style commercial spaces that would prove attractive to service providers. In contrast to classic office buildings, the more generous dimensions of business hub buildings allow tenants to construct their individual units not just in two, but in three dimensions. The building comprises a 4m-high ground floor and three 5.5m upper stories, which can be extended by the addition of a mezzanine level. The floor plans mean that each story can be occupied by one larger or up to 20 smaller tenants.
A key innovation in the YOND building are the modular retrofit mezzanine levels that will allow building occupancy to extend and develop over time and tenants to expand the usable area of their units. These intermediate floors come in the form of wooden modules that can be installed directly on the high load-capacity floor slabs of the main stories. This radically simplified construction method has no under-floor voids and creates a pleasant working atmosphere without the need for additional fitting-out work.
The load-bearing structure responds to users’ requirements with a concrete skeleton frame that offers large span widths, tall story heights and generous load capacities. The column grid of 8.4m x 8.4m has been applied throughout the building, while the structural design is based on assumed ceiling and mezzanine floor capacities. Both the reinforcing cores containing the stairwells and plant shafts and the main floor slabs are of cast-in-place concrete.
The robust floors are slack reinforced and feature integrated punching-shear reinforcement above the columns. These slack-reinforced concrete slabs allow for future ceiling openings and stairwell passages to facilitate communication between floors. Access cores and wind bracing in the façade provide stability against the horizontal effects of wind and earthquake. Column and foundation dimensions are designed to permit the addition of one further story.
The use of a hollow-core module provides an environmentally effective system that reduces environmental pollutant emissions by up to 20% and primary energy requirement by up to 22%. The use of hollow-core slabs lightens floor mass by approx. 18% and so yields both a significant concrete saving and improves the building’s earthquake behavior. The reduction in weight also paves the way for more economical foundations and optimized floor-slab reinforcement.
The YOND project was run according to lean construction principles from the outset, with all the planners and the client’s representatives and consultants working two days a week in a dedicated project workshop. This form of collaboration fostered intensive interdisciplinary exchange and led to a variety of inventive solutions devised on a cross-specialty basis. Proof that innovative technologies and working processes provide the key to creating the flexible workspaces of today and tomorrow and plug neatly into the trends of contemporary society.
| Client | Swiss Prime Site AG |
| Architecture | SLIK Architekten |
| Construction management | Rhomberg Bau AG |
| Planning | 2016-2017 |
| Realization | 2017-2019 |
| Status | Built |

