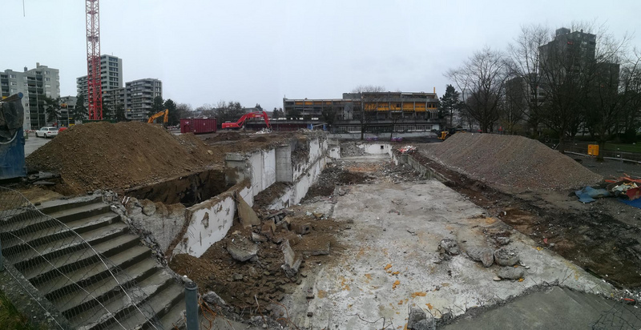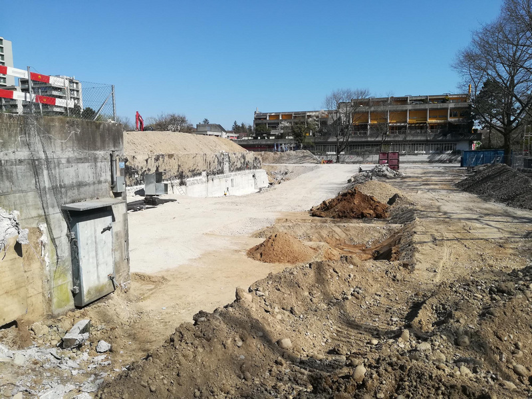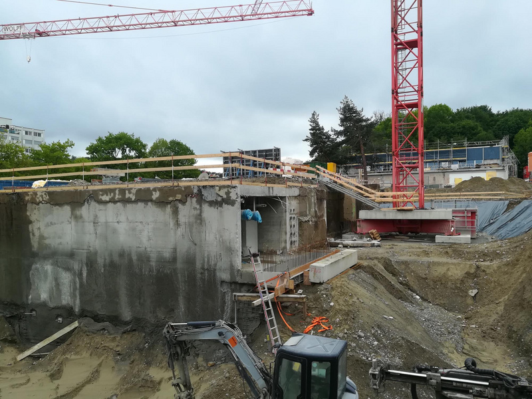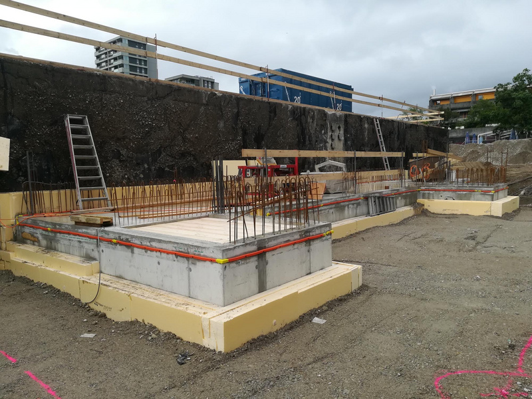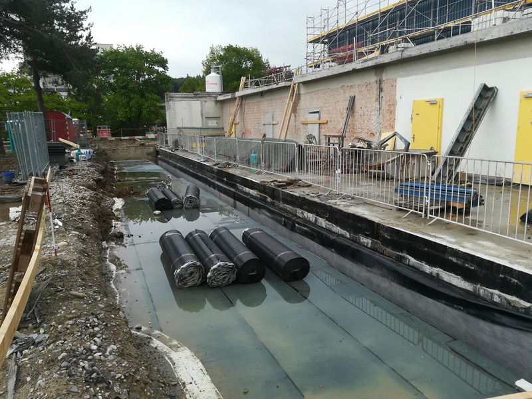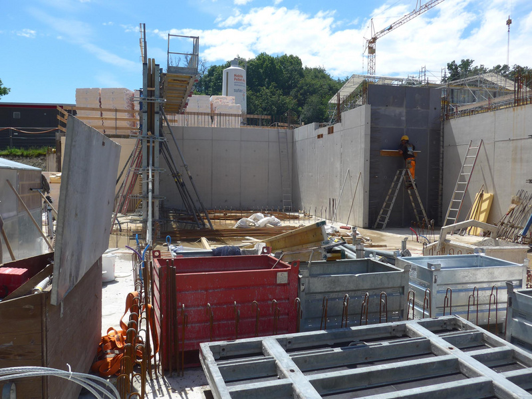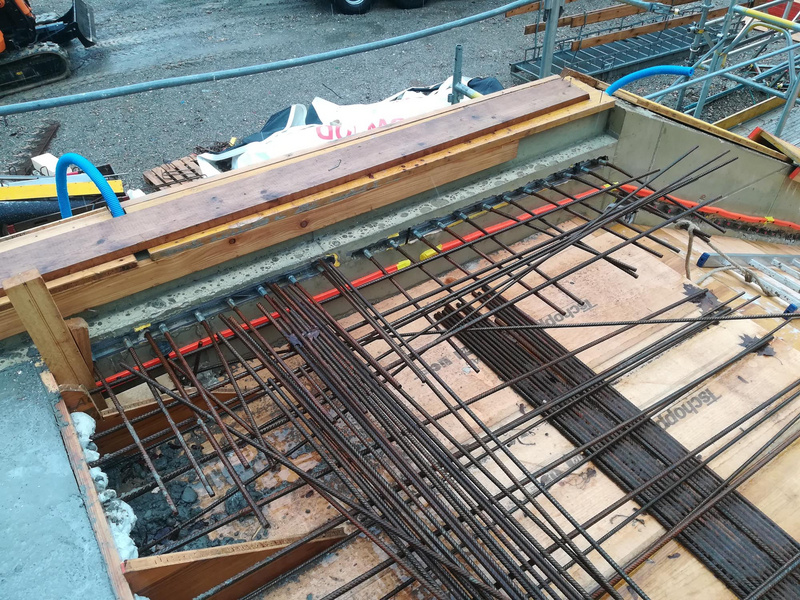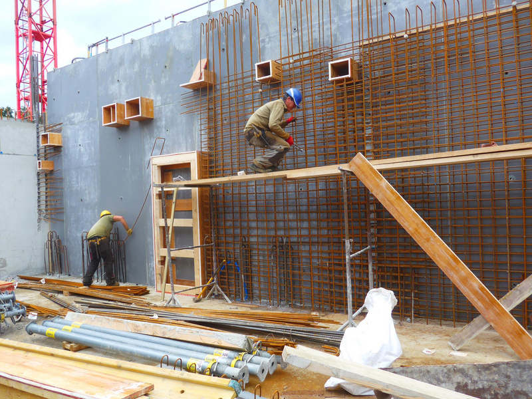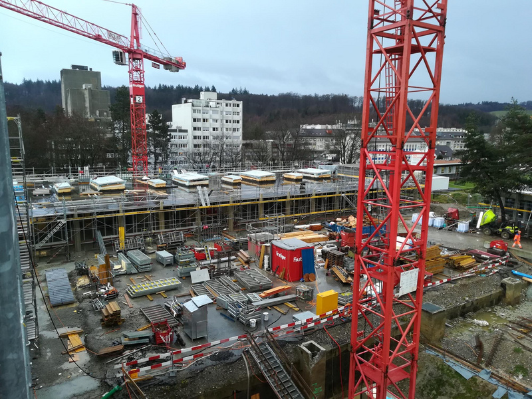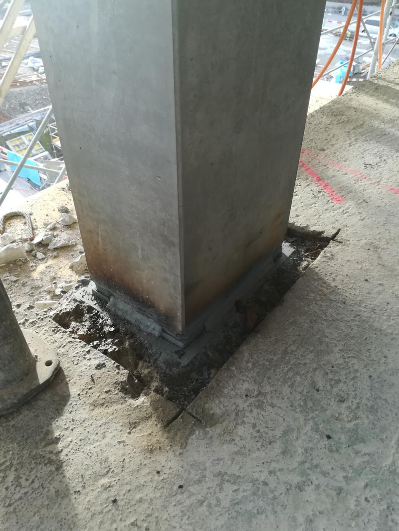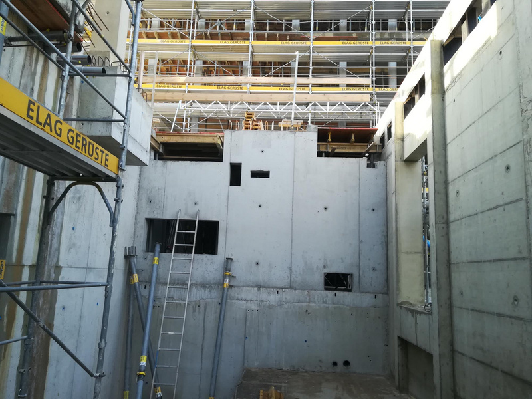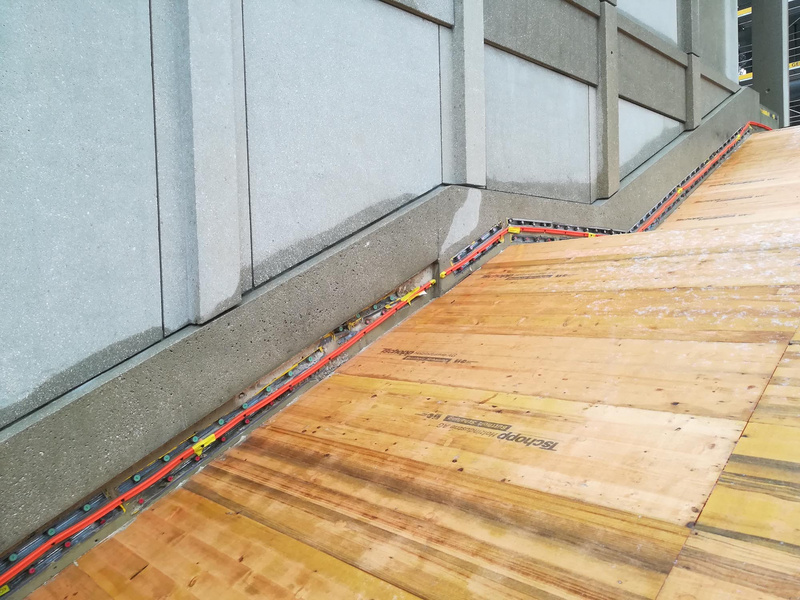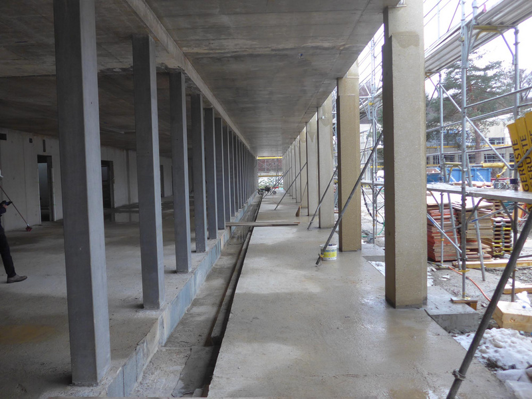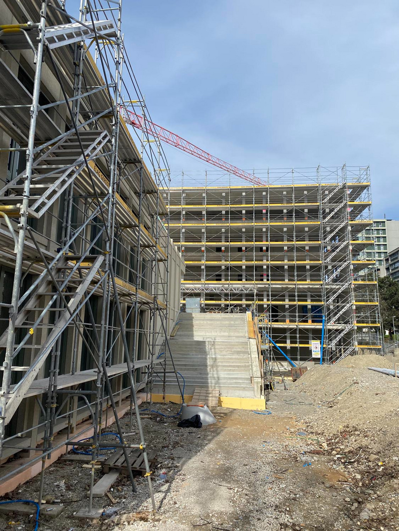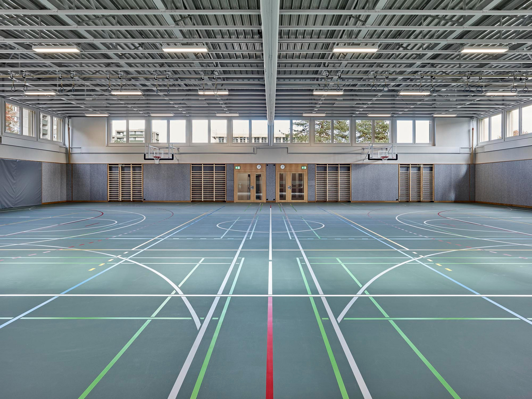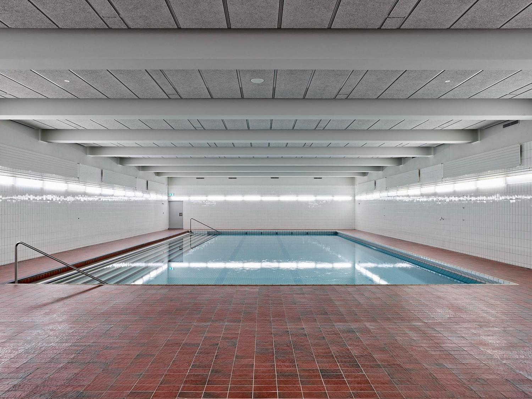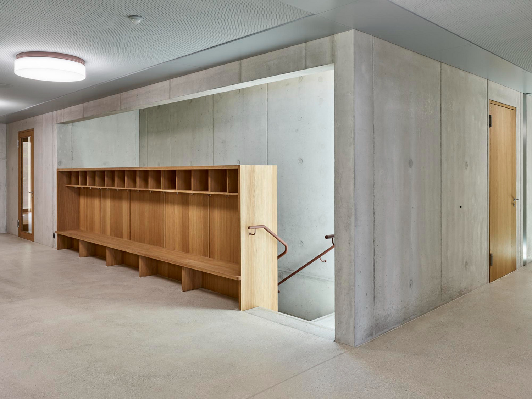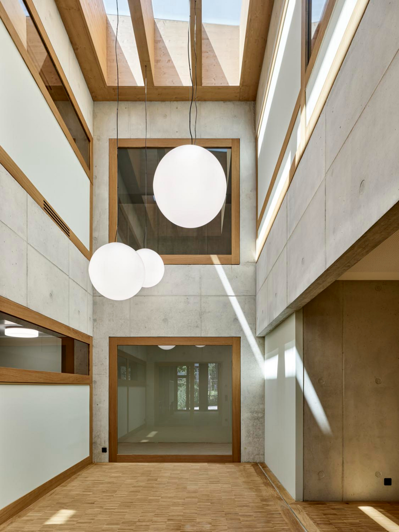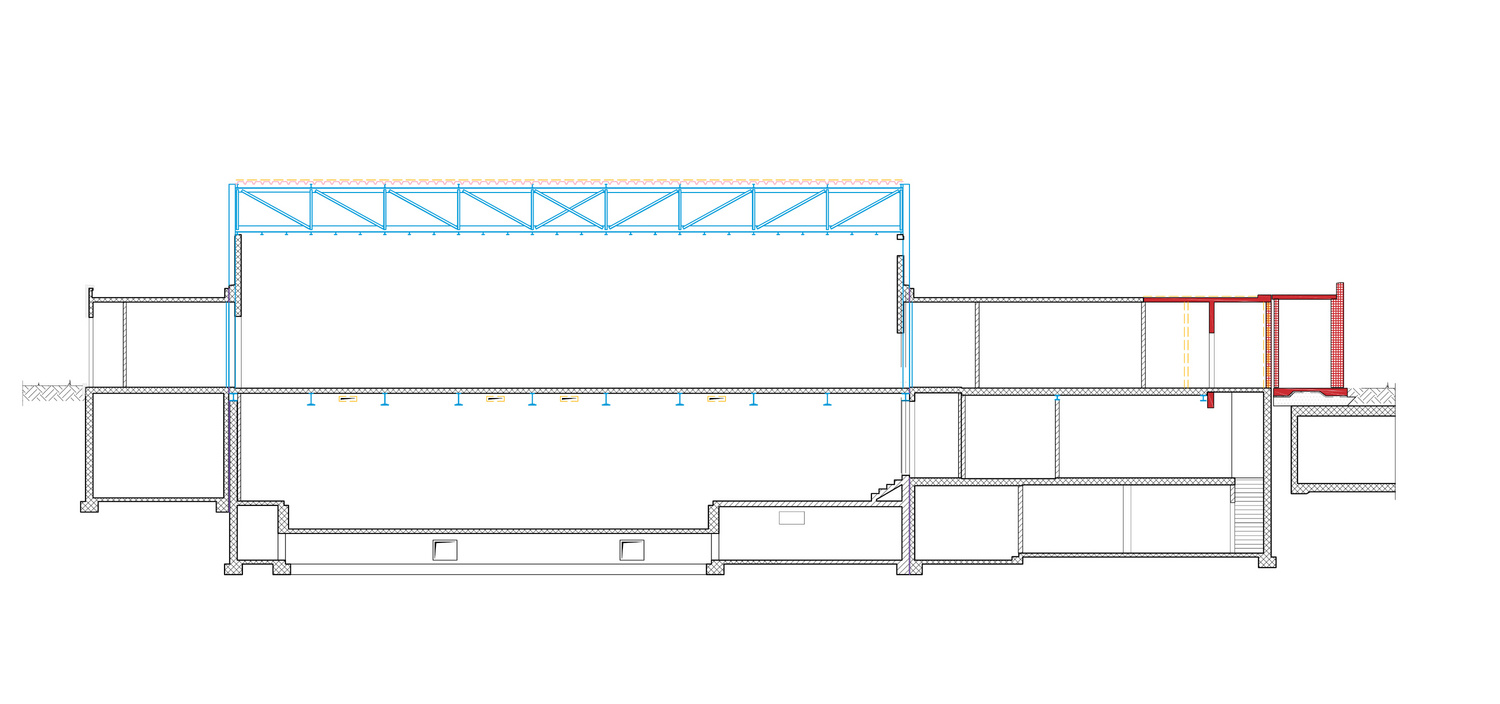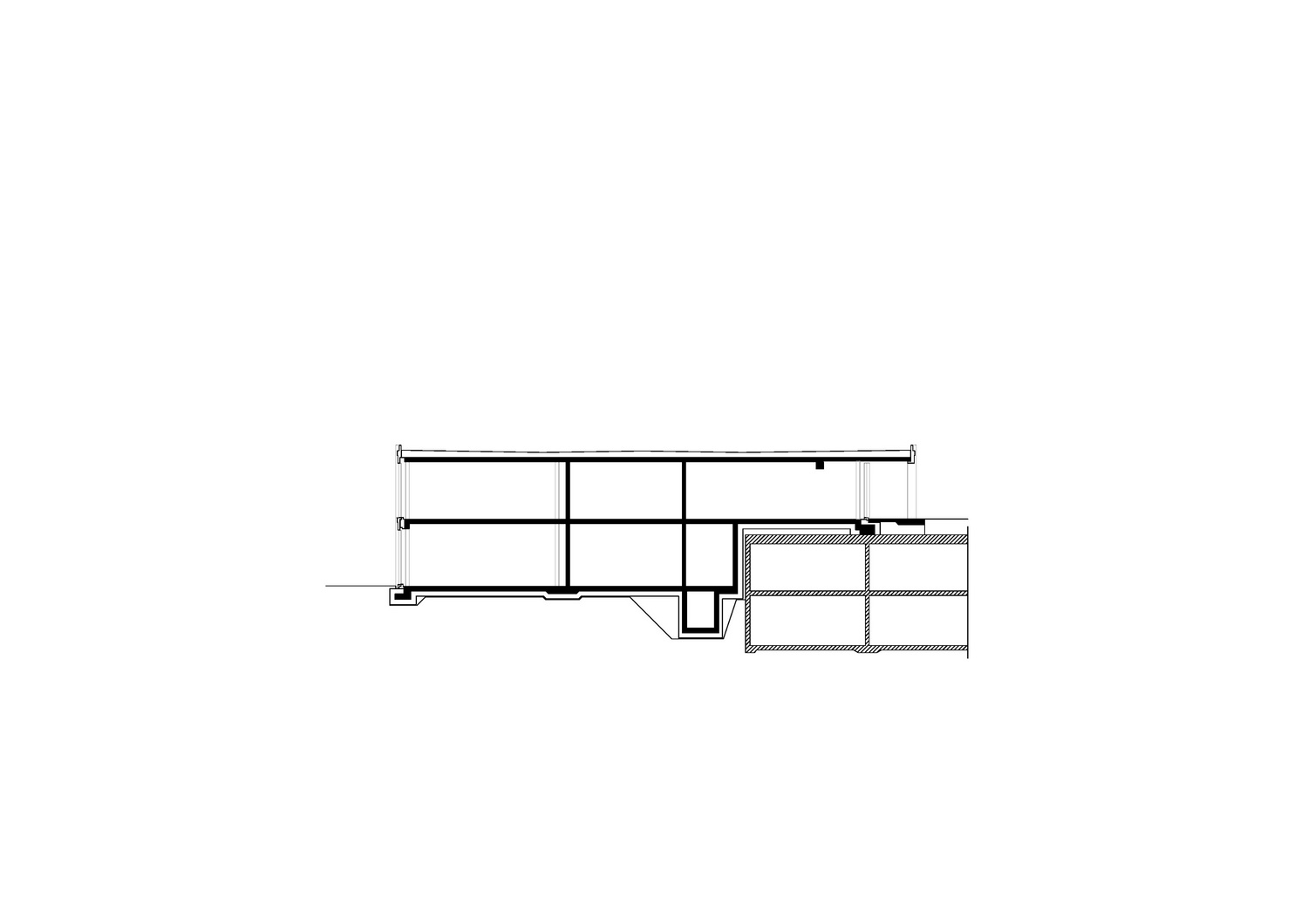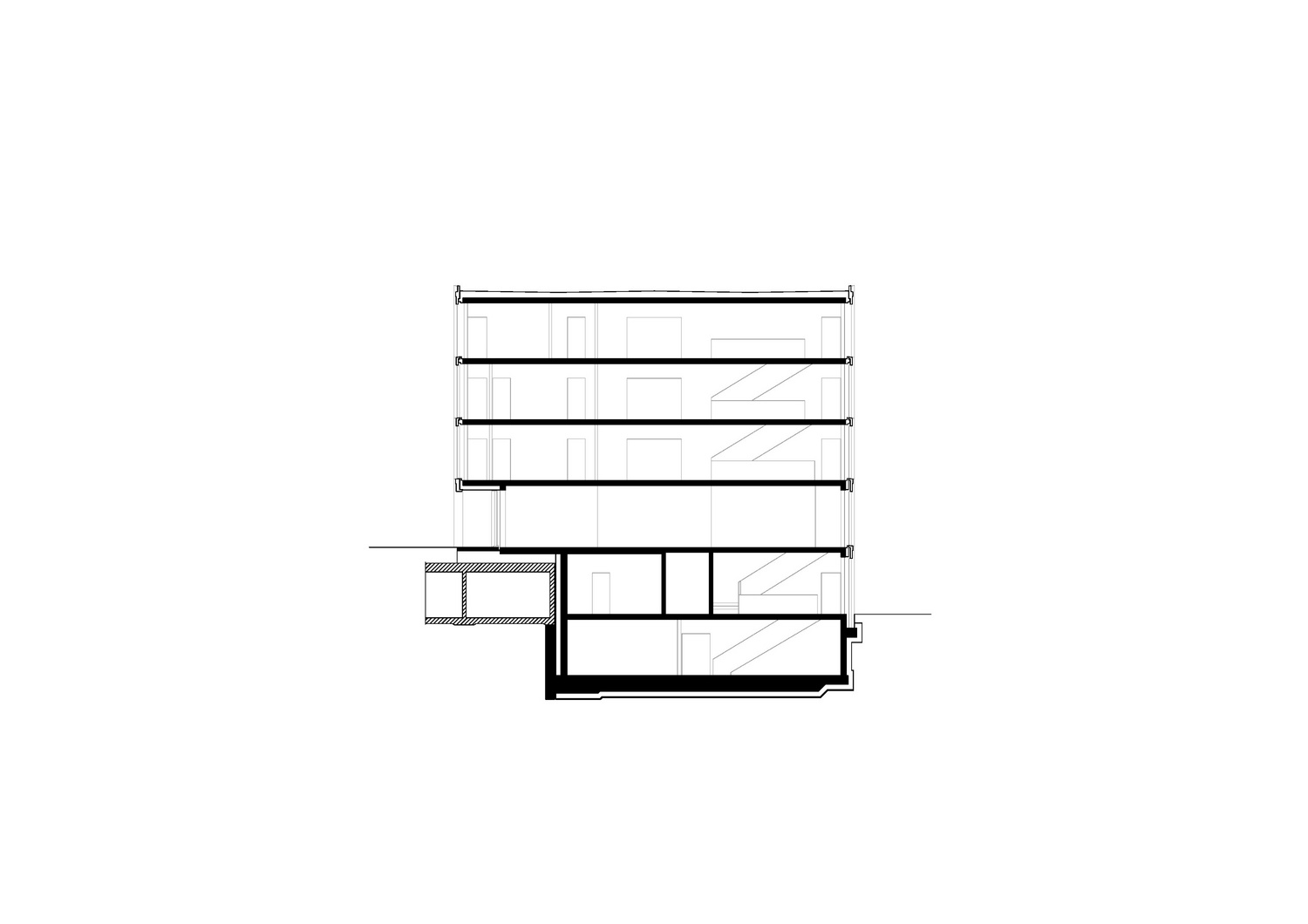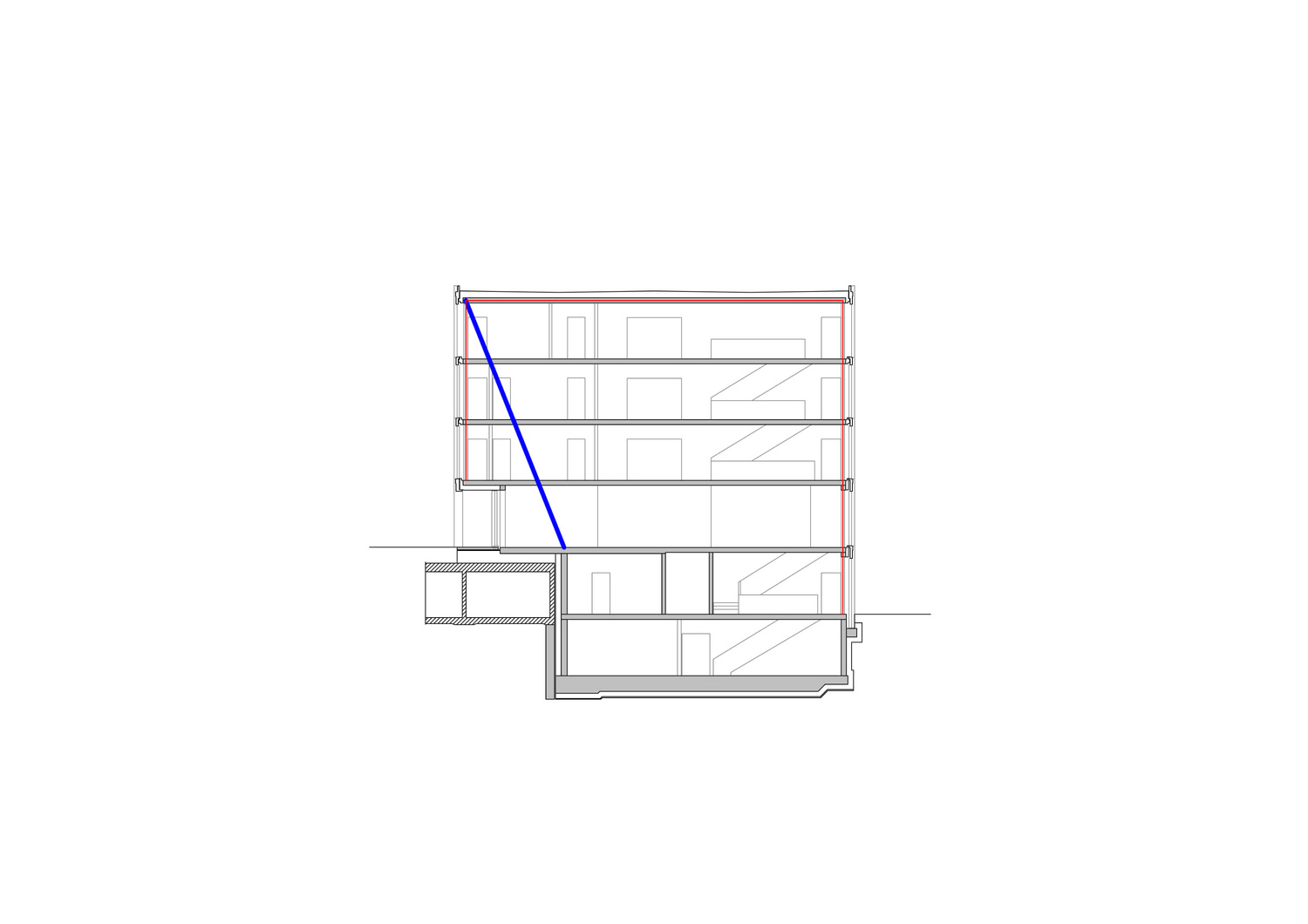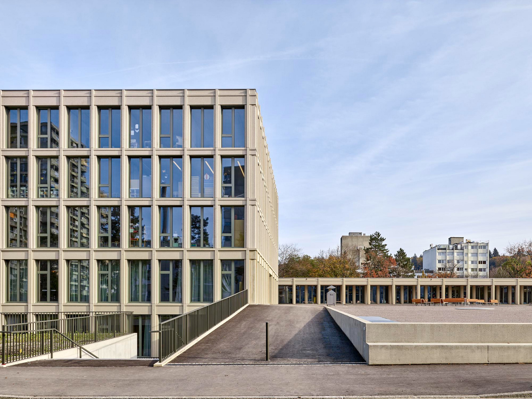| Client | Hochbau Stadt Bern |
| Architecture | Kast Kaeppeli Architekten |
| Landscape architecture | Westpol Landschaftsarchitektur Basel |
| Planning | 2014-2018 |
| Realization | 2019-2022 |
| Status | Built |
Originally built in 1971/72 by B. H. Matti, the school complex is situated next to the neighborhood center at the heart of Bern’s 1960s Kleefeld housing complex. Following a development study carried out in 2012, the City of Bern opted for a complete rebuild. The resulting project competition, launched in 2014, was won by a design team brought together by Kast Kaeppeli Architekten.
The three existing school buildings were demolished and replaced by two new structures: an infant school and a junior school. In 2017 the project was extended to include the double sports hall and outdoor sports pitches.
Entry to the ground floor of the junior school building, which houses music rooms and textile workshops, is from the playground through a covered outdoor space and a generously proportioned foyer. The basement and upper floors are accessed via separate staircases. Eight classrooms occupy levels 1 and 2, where the floor plan offers high levels of functional flexibility to accommodate a range of teaching methods.
A long two-story building, the infant school can be entered both via two main entrances that give onto the playground and through four direct side entrances on the teaching level.
The load-bearing structure of both buildings consists of flat reinforced-concrete slabs set on reinforced-concrete wall panels and internal concrete supports. These solid recycled-concrete structures are clad in lighter sandblasted concrete elements. Both were built directly up to and in some cases over the pre-existing underground civil protection shelter.
The ground floor of the junior school building features an arcaded area in which the facade columns are supported in a floating arrangement on the existing shelter structure. The loads from the upper floors are absorbed by wall panels, allowing both the facade columns and internal supports of the arcade to be designed as self-supporting structures. As a result, the loads from the upper stories are borne by the newbuild itself rather than being directed down to the underground shelter.
Reiterating the junior school design, the facade columns on the playground side of the infant school are set on floating footings founded on the underground shelter. Both the arcade columns and the facade columns on the warm side of the building project beyond the shelter roof slab and since the loads involved are low, they can be transferred to the existing wall via a strip foundation.
Lateral stabilization against wind and seismic forces is provided in both the infant and junior school buildings by load-bearing concrete wall panels that offer bracing across all floors.
When the double sports hall was extended and refurbished to coincide with the school reconstruction, the external appearance of the new envelope was designed to match the two new buildings. At the same time, a series of calculations was run to check the load-bearing structure of the existing sports hall, which then underwent structural and earthquake safety upgrades where necessary.
All the buildings meet Swiss Minergie-P-ECO standards and feature roof-top PV arrays.
Neustark’s CO2-enriched concrete used for the first time in Switzerland
The cycle park and surrounding retaining walls were constructed using Neustark’s CO2-enriched concrete as the structural material – a first for Switzerland. Prior to concreting, comprehensive tests were carried out to define the final mix. Thanks to some excellent teamwork involving all the relevant parties, both the concreting works and the after-treatment of the CO2-enriched concrete were completed successfully.
| Client | Hochbau Stadt Bern |
| Architecture | Kast Kaeppeli Architekten |
| Landscape architecture | Westpol Landschaftsarchitektur Basel |
| Planning | 2014-2018 |
| Realization | 2019-2022 |
| Status | Built |

