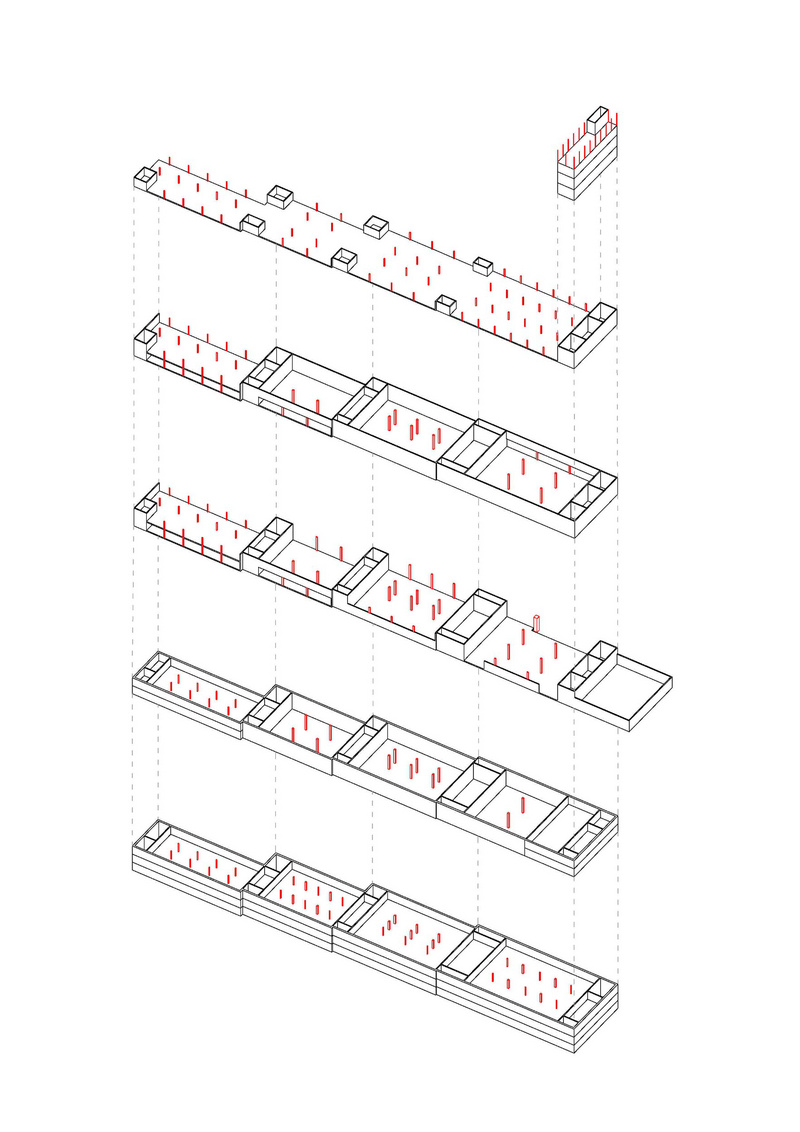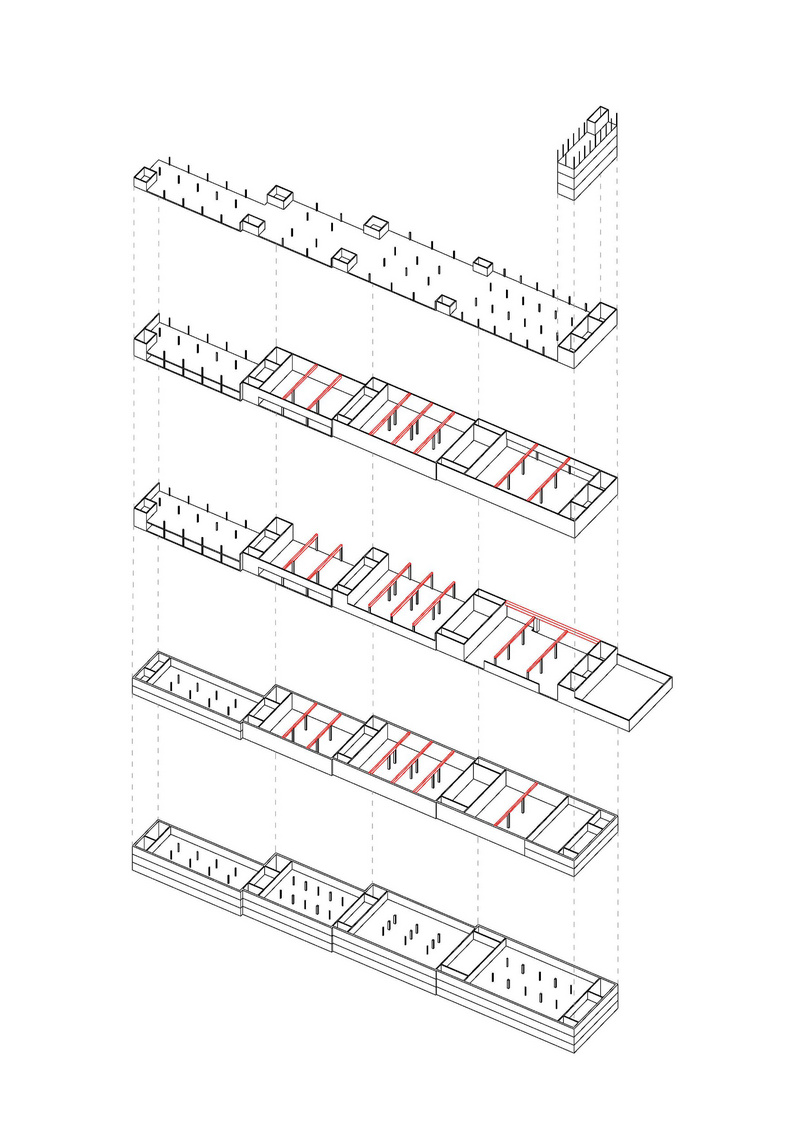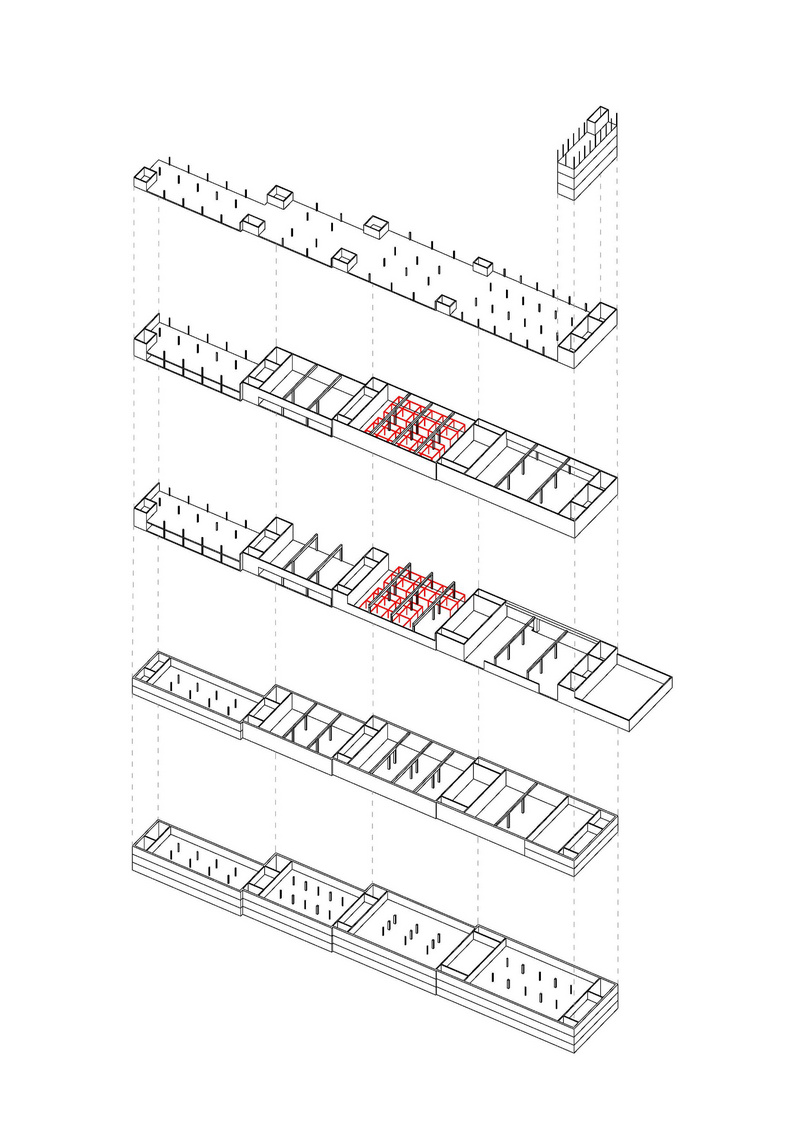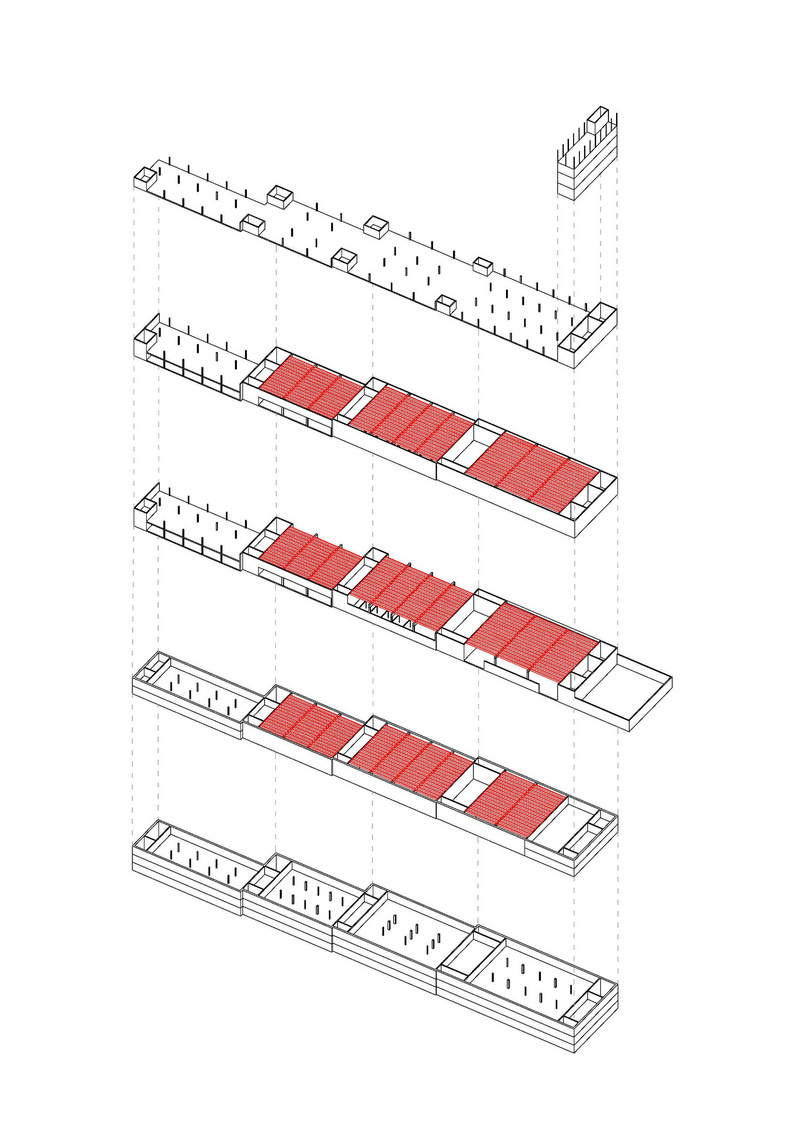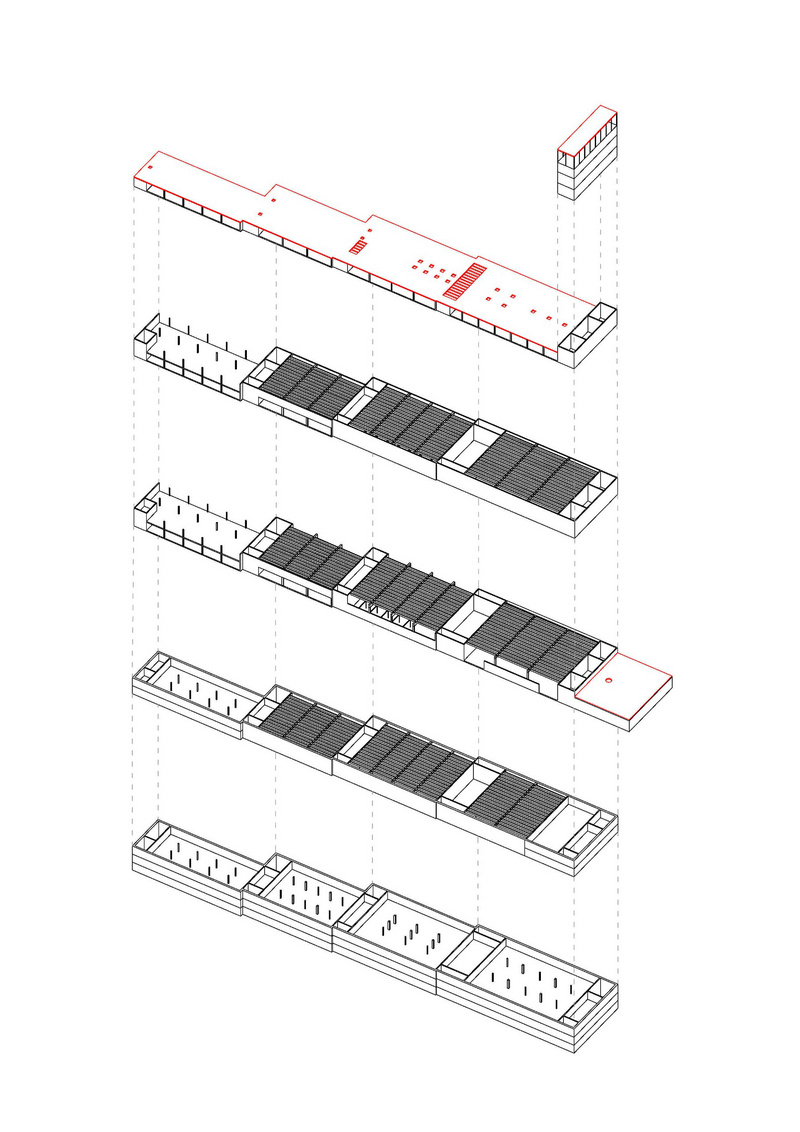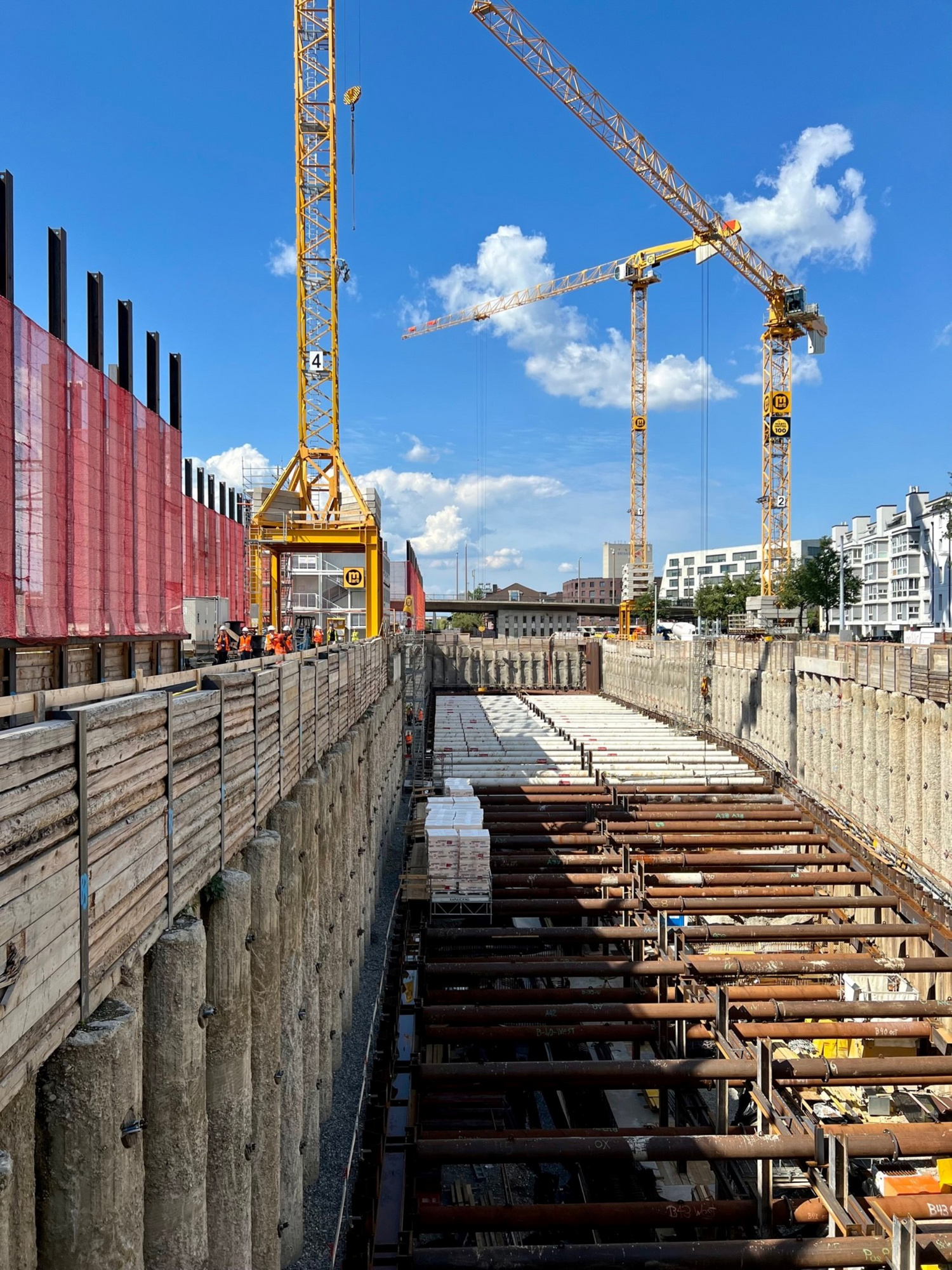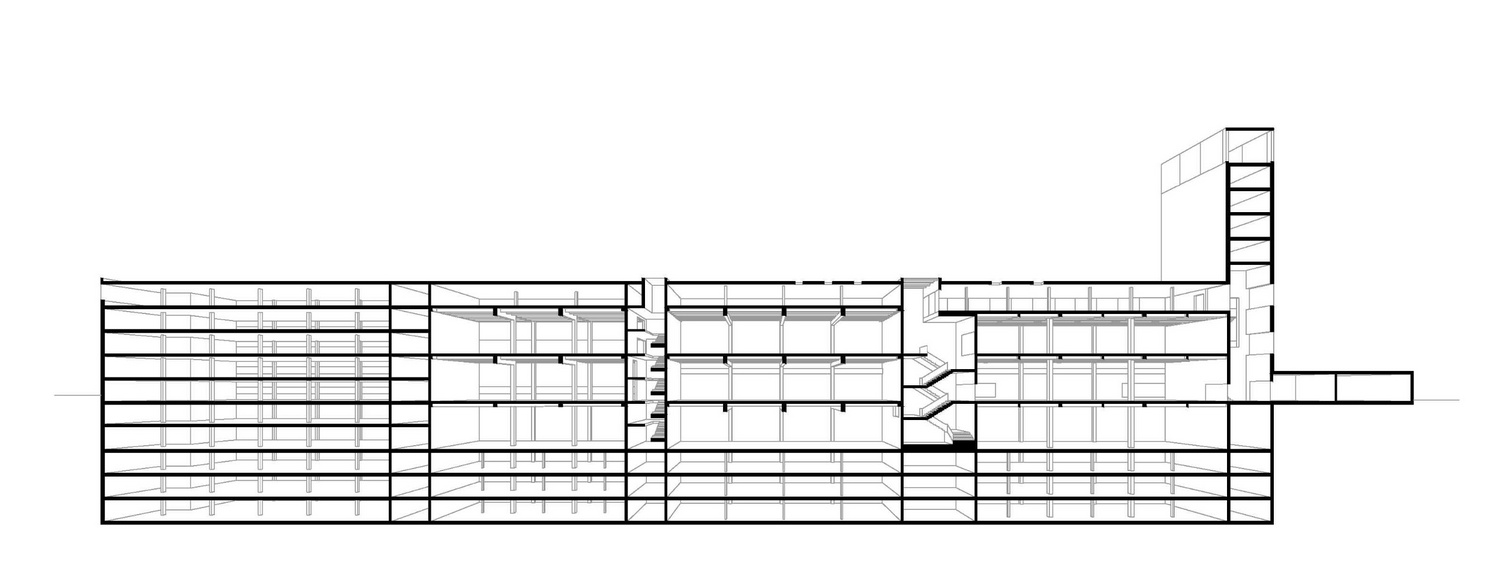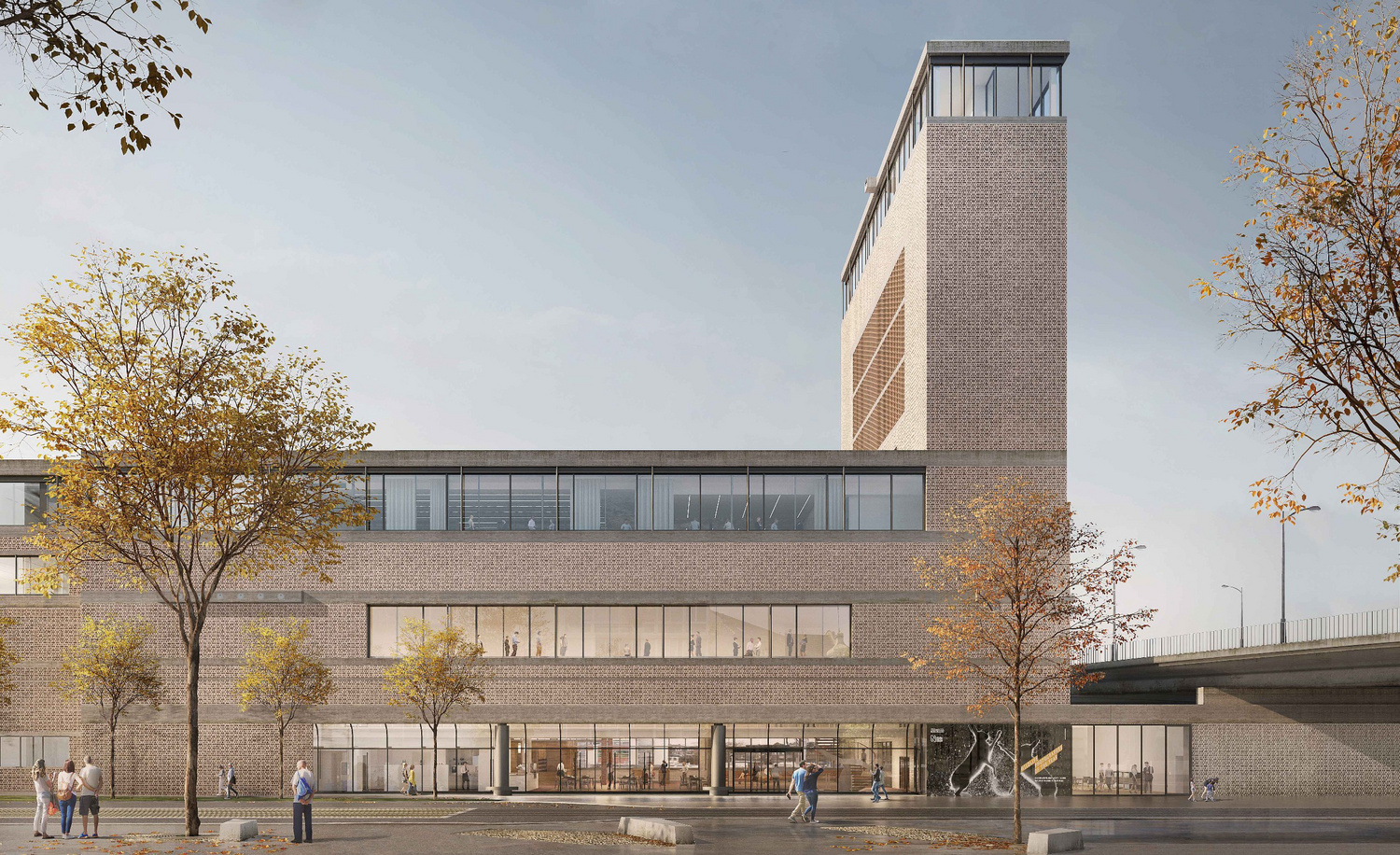| Client | Kanton Basel-Stadt, Bau- und Verkehrsdepartement, Hochbauamt |
| General contractor | Generalplaner ARGE NMB&StABS - EM2N / Akeret |
| Architecture | EM2N Architekten |
| Planning | 2015-2020 |
| Realization | 2021-2026 |
| Status | Under construction |
The laying of the cornerstone for the joint new building of the Natural History Museum Basel and the State Archive Basel-Stadt took place on August 22.
The Natural History Museum Basel and the State Archive Basel-Stadt share a tradition as long-standing Basel institutions. Today, they are also housed in premises in need of renovation. Launched in 2015, an international competition to design a new home for both the Natural History Museum and the State Archive was won by a team of master planners led by Zürich architects EM2N. Sited at Basel’s St. Johann Goods Yard and measuring some 180 meters in length, the new building comprises four basement levels, a ground floor and four upper stories. At its northern end, a ten-story landmark tower, visible from afar, is followed by a single-story annex that supports the adjacent Luzernerring Bridge.
The load-bearing structure is concrete throughout and consists primarily of in-situ-cast flat slabs, pre-stressed in areas where increased load capacity is required. The exhibition halls and foyer with their broader span widths are largely column-free and feature additional beams and prefabricated ribbed slabs, concreted on site, to give maximum flexibility of use.
In the tower area, only the outer walls and staircase are cast in concrete, forming a chimney-like structure that also ensures horizontal stability. The wall panels used both inside the building and along its facade guarantee earthquake safety. Large facade openings in the form of floor-to-ceiling ribbon windows are possible in these areas thanks to redundancy, with the walls performing an additional load-bearing function.
The underground levels are constructed with wrap-around concrete walls and a heavy-duty floor slab to form a robust box foundation. White tanking and additional damp-proofing measures are used to achieve Swiss Sealing Class 1. The foundation pit enclosure is primarily a multi-layered, braced, non-contiguous bored pile wall, supplemented at basement level -4 below the groundwater level by a horizontally propped sheet pile wall.
Completion is scheduled for 2026 with the moving and fitting-out phase expected to run until 2027/28.
| Client | Kanton Basel-Stadt, Bau- und Verkehrsdepartement, Hochbauamt |
| General contractor | Generalplaner ARGE NMB&StABS - EM2N / Akeret |
| Architecture | EM2N Architekten |
| Planning | 2015-2020 |
| Realization | 2021-2026 |
| Status | Under construction |

