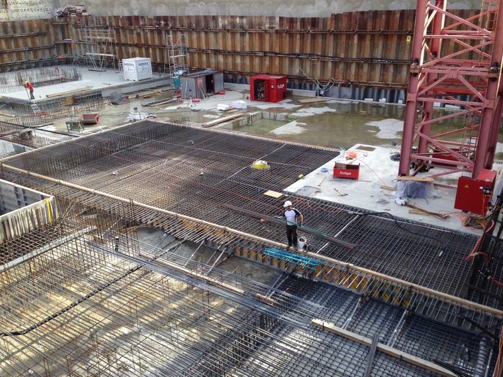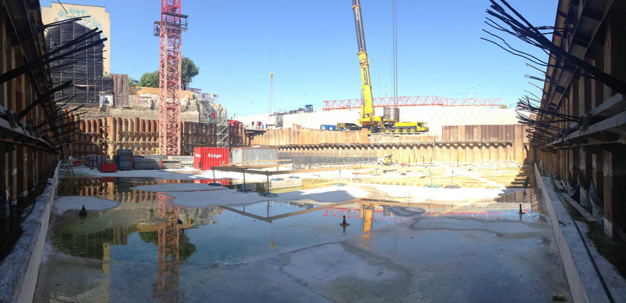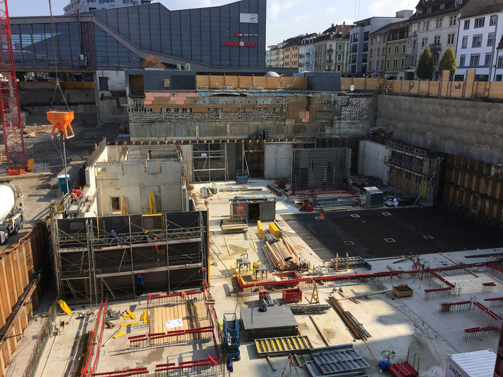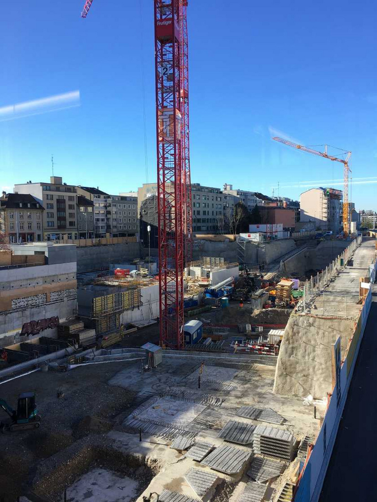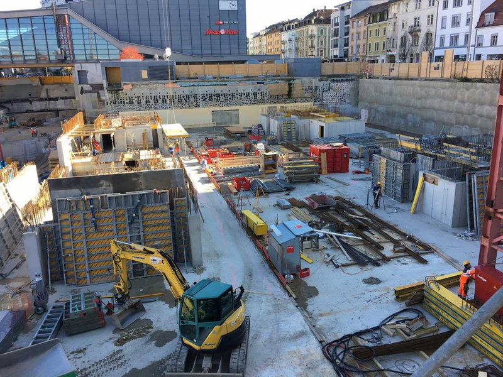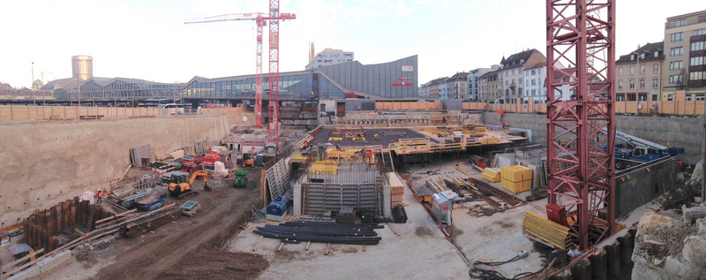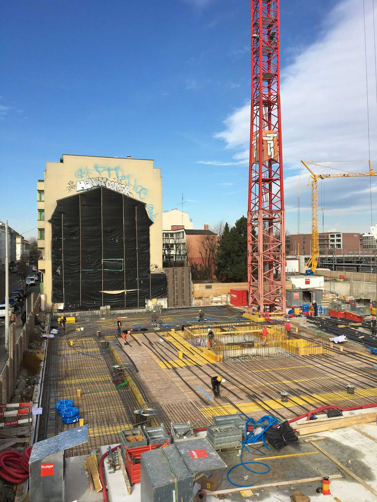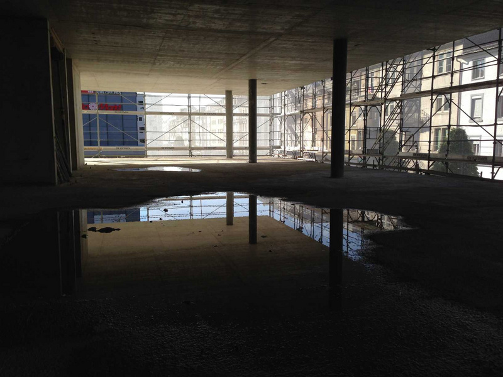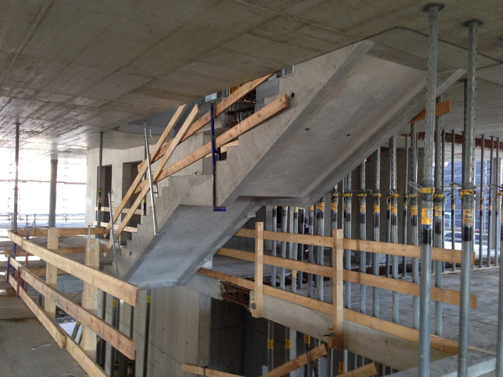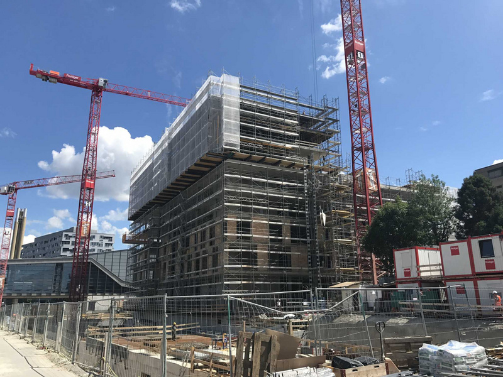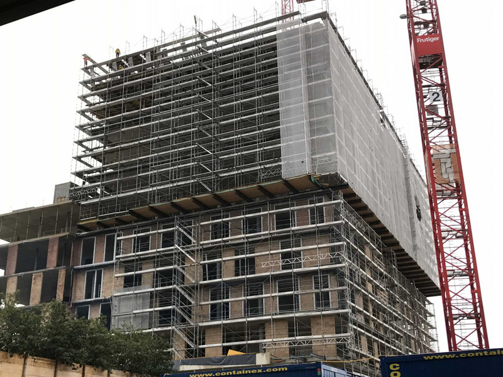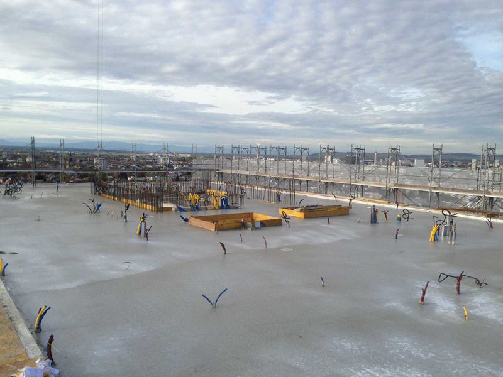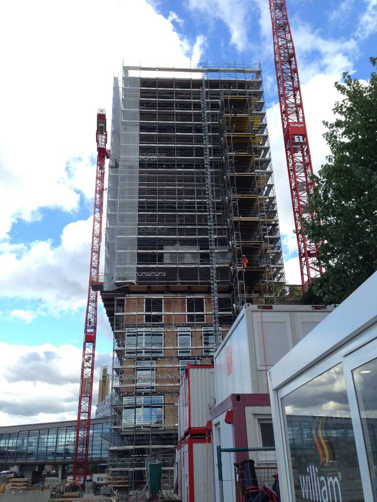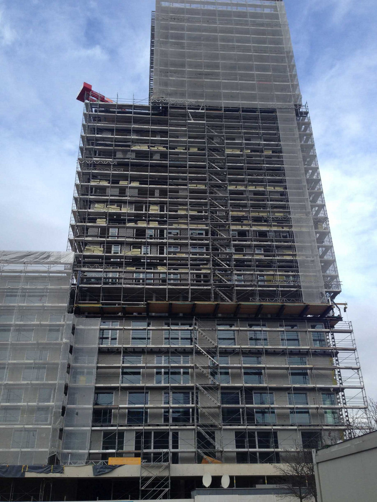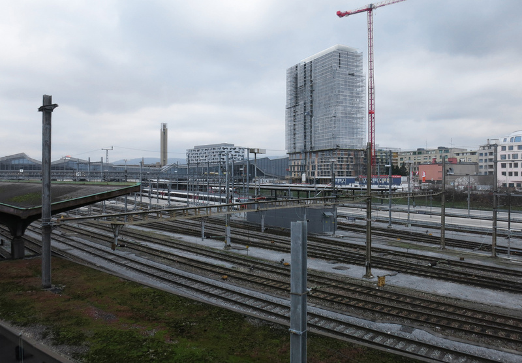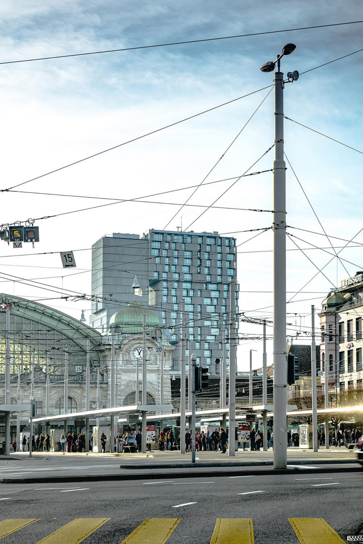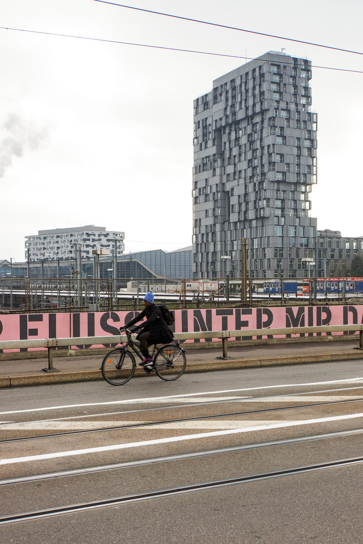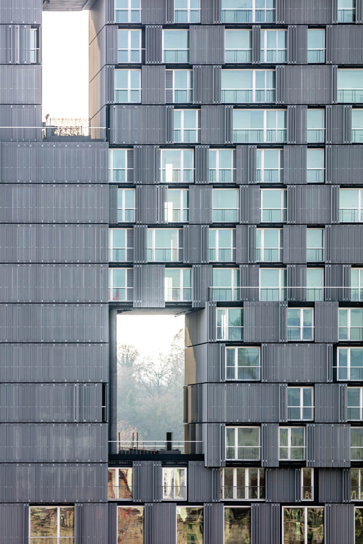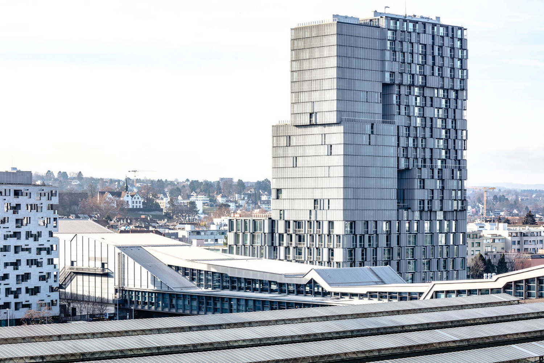| Client | Schweizerische Bundesbahnen Immobilien, Olten |
| Architecture | Herzog & de Meuron |
| Total Contractor | HRS Real Estate AG |
| Planning | 2015-2016 |
| Realization | 2016-2019 |
| Status | Built |
The new Meret Oppenheim high-rise building is part of the transformation of the southern surroundings of Basel railway station, which has been worked on by the Swiss Federal Railways since 2002. In the course of this new milestone, the Meret Oppenheim square is being upgraded and a new central logistics supply for the railway station is being established in the basement of the high-rise building.
The high-rise building consists of a six-floor plinth, on which a 19-floor tower has been erected. The building is 85 m high and has three basement floors, which are integrated in the ground water. The gastronomy areas are on the ground floor, the service areas on the plinth floors and apartments are in the high-rise sectors. The form of the high-rise building is given by stacking solid bodies of different sizes one on top of the other. The resulting recesses, terraces and multistory airspaces give the tower its unique and distinctive cubage.
The support structure of the high-rise building is designed as a solid skeleton construction in reinforced concrete. The supports and the core zones constitute the vertical support members, which transfer the loads of the floor ceilings into the subsoil. The flat floor ceilings consist of point-supported partially prestressed reinforced concrete. They transfer their load floor by floor to the vertical support members. The story ceilings project out to different extents, due to the above-mentioned volume stacking.
The horizontal forces due to wind and earthquake strains are transferred to the stiffening system, which is formed by the four cores in the plinth stories, which were then reduced above these to two cores. Thus for each distinctive volume and stiffening step, there are coupling floors on which the horizontal loads must be newly distributed to the individual stiffening elements. The support grids and the ceiling thicknesses are matched to one another. For the layouts that remain identical, the supports - designed as spun concrete columns made of high-strength concrete - are positioned continuously without any support bracing and run down to the foundations. The outer walls of the basement floors form a stiff cellar box.
Since the foundation was made on outcropping rock, a foundation design was planned based on a shallow foundation with a base plate thickness of 1.5 m in the high-rise building region and 1.0 m in the plinth region.
The ground floor of the high-rise building is enclosed by a face concrete canopy. This canopy projects at a thickness of 14 cm by about four meters and encompasses the four 50 by 55 m long sides of the high-rise building without any joints. The canopy construction is hung on the prestressed flat ceiling of the high-rise building ground floor with specially designed steel connections.
Next to this, the logistics center was constructed, and this is practically completely integrated in the ground and covered with up to 5 meters of earth. It stretches over a length of approx 150 m underneath the Meret Oppenheim Strasse and is designed as a solid reinforced concrete structure. The delivery hall construction has spans of 25 to 30 m, and these are bridged by prestressed reinforced concrete beams.
| Client | Schweizerische Bundesbahnen Immobilien, Olten |
| Architecture | Herzog & de Meuron |
| Total Contractor | HRS Real Estate AG |
| Planning | 2015-2016 |
| Realization | 2016-2019 |
| Status | Built |

