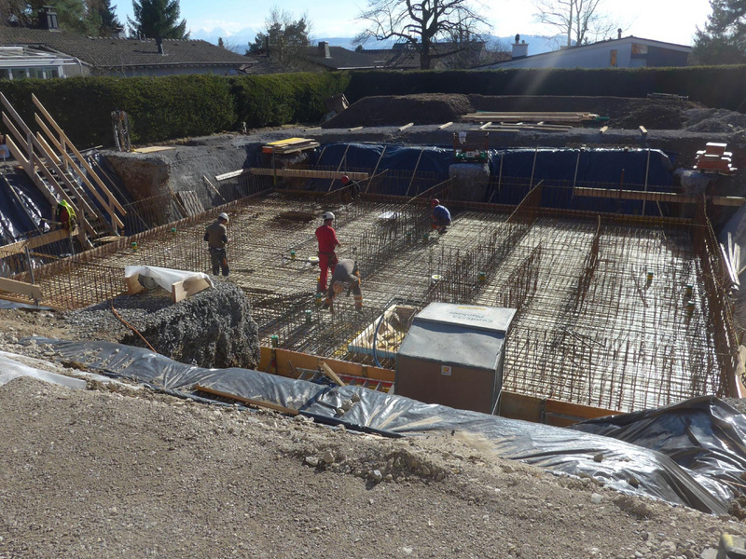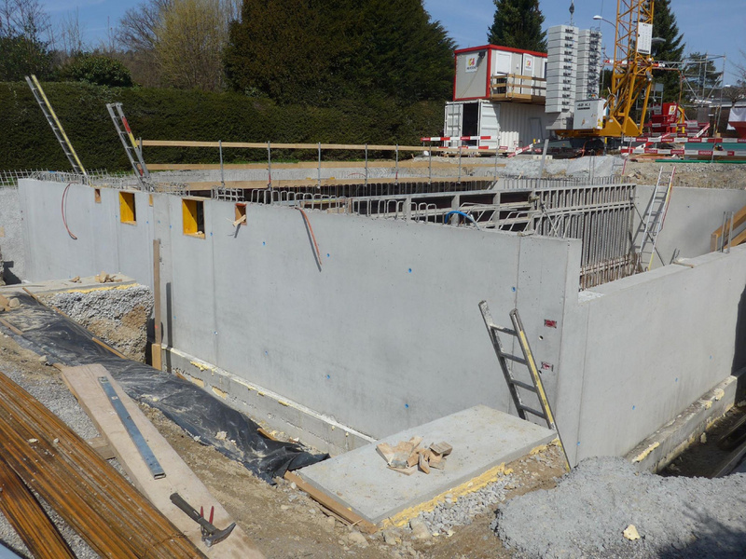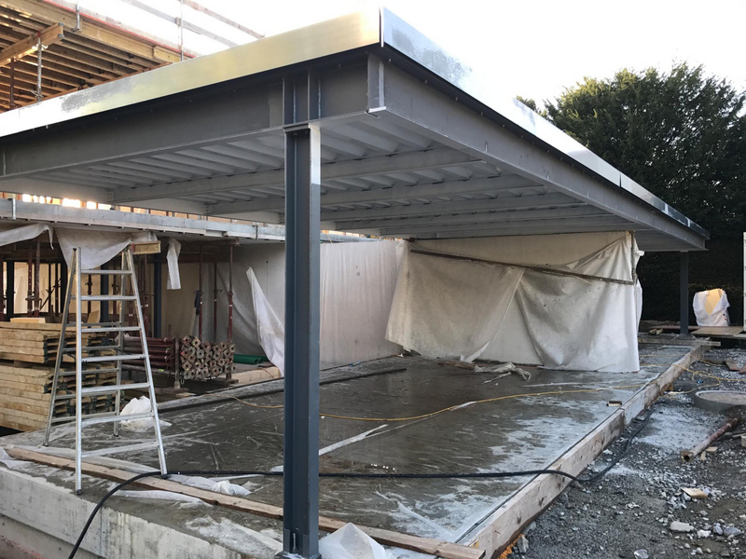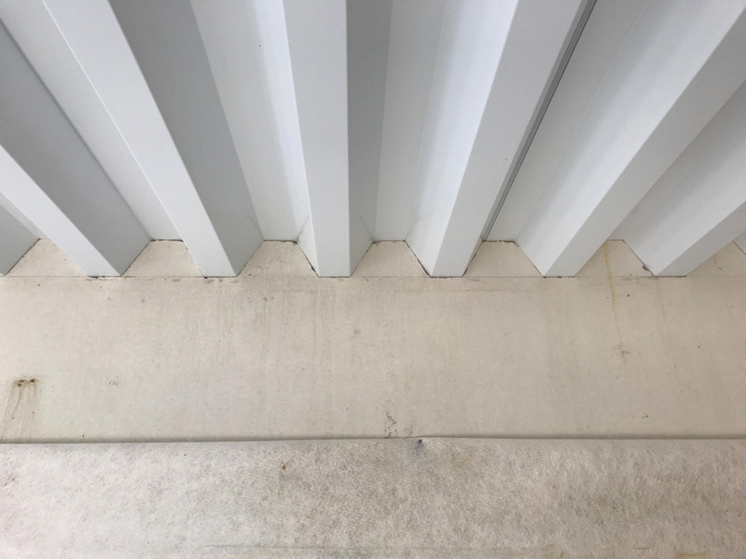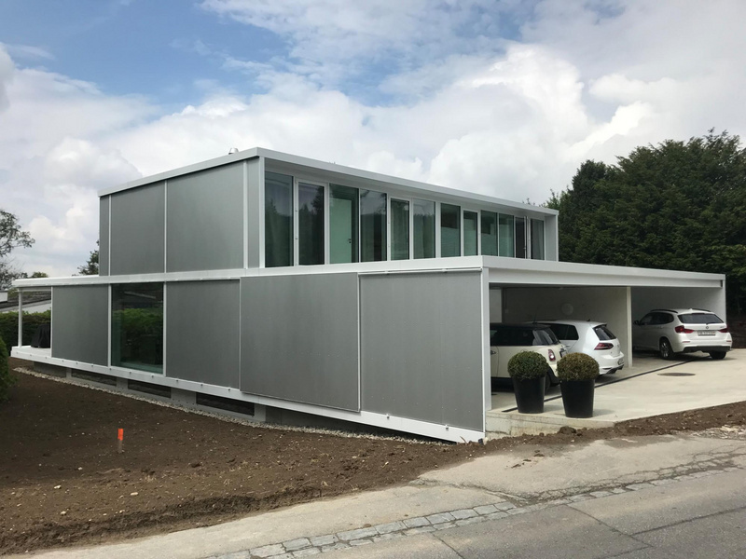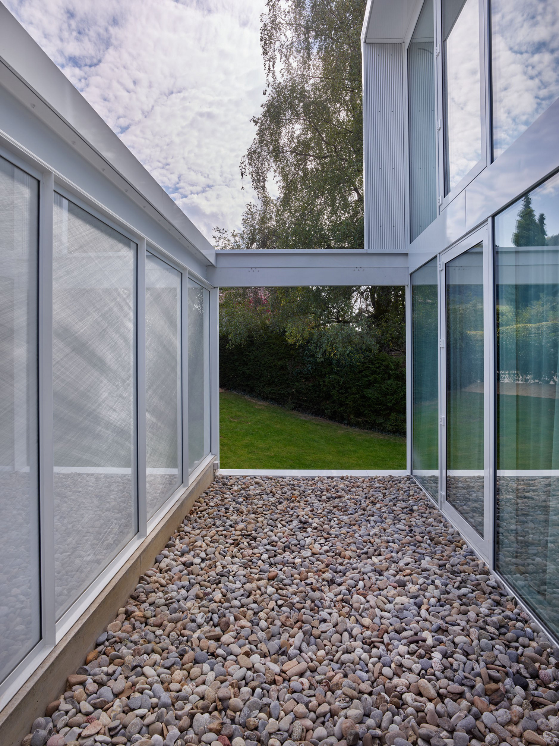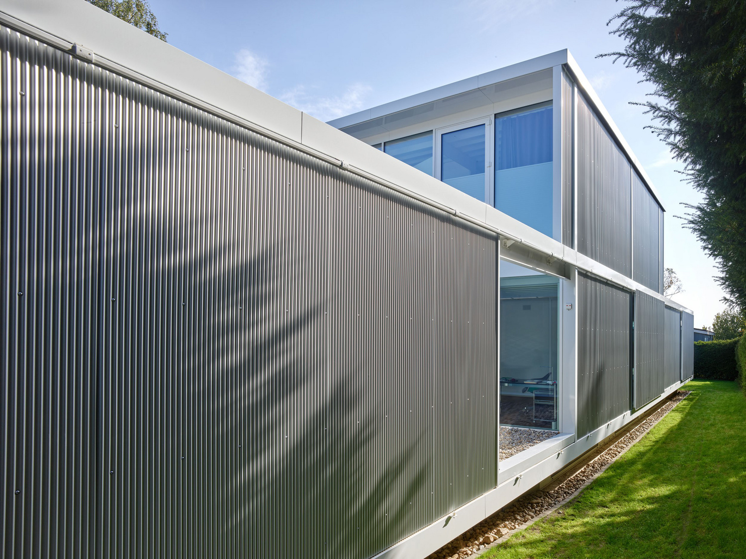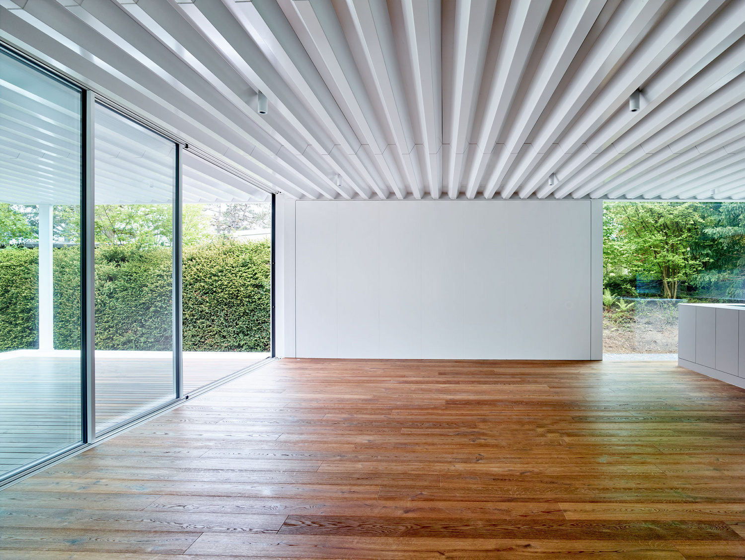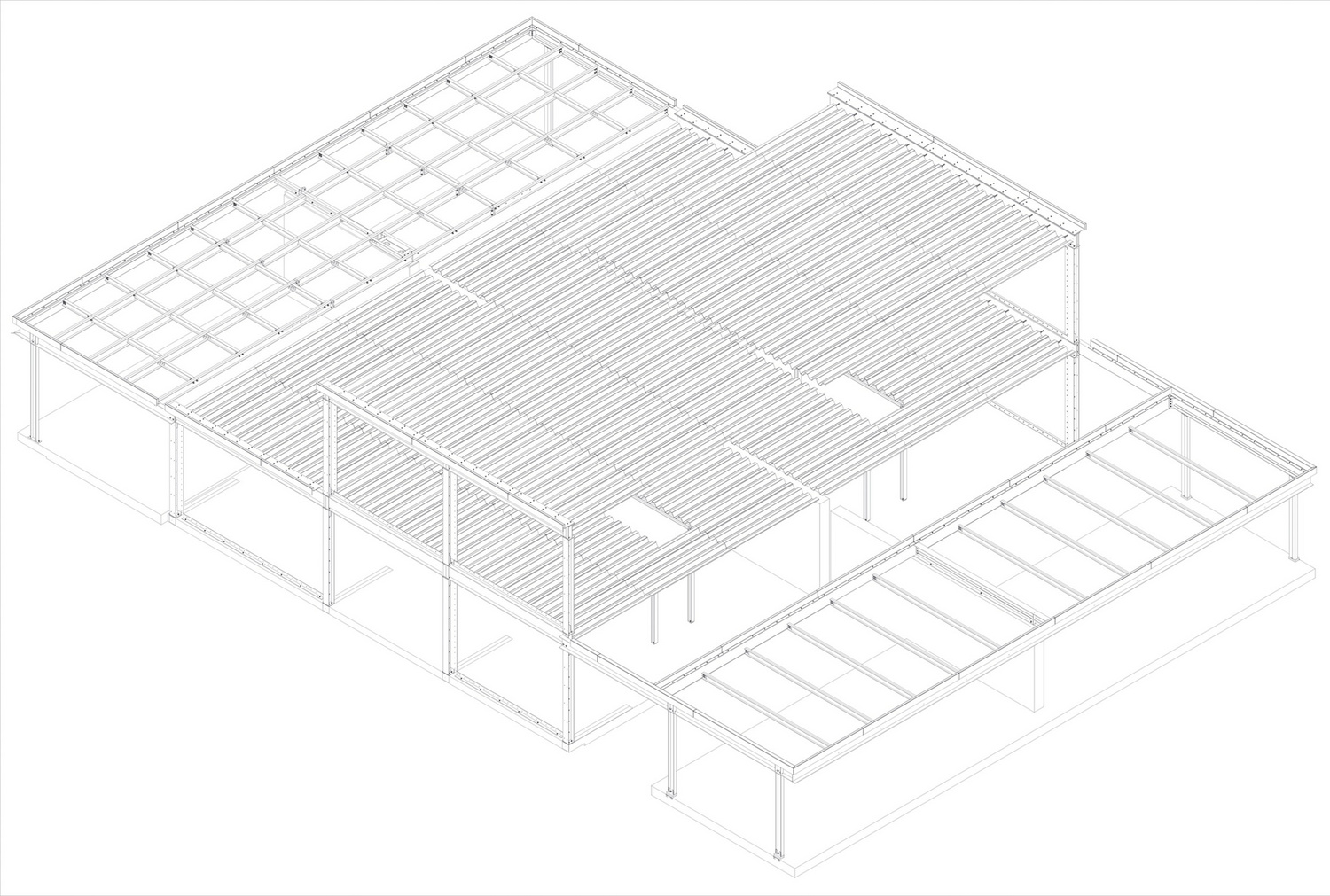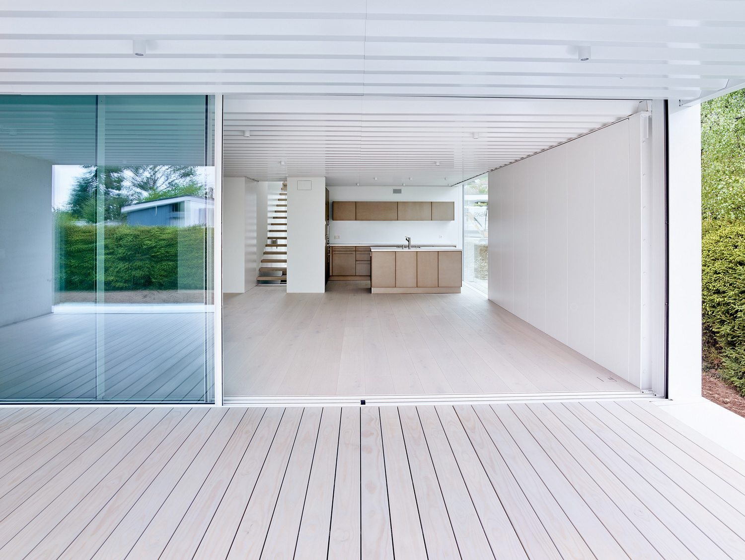| Client | Private |
| Architecture | Rolf Mühlethaler Architekt BSA SIA Bern |
| Planning | 2015-2016 |
| Realization | 2017-2018 |
| Status | Built |
The two-family house lies in the north-westerly region of the municipality of Bolligen. The slight slope is the particularity of the location. The unique topography allows a wide panoramic view to the south of the surrounding landscape as far as the mountains. The new 3-story building has a basement, a ground floor and an attic floor and is built axis-symmetrically in the longitudinal direction. The attic floor does not lie two-sided in alignment to the main floor of the building underneath, but three-sided. The bright, corrugated metal of the lateral facades reinforces the lightness and the simple elegance of the steel skeleton-like building structure. The fine metal blends in an alternating fashion between the surrounding influences and the sky. The residential house is entered through the carport in a flowing spatial relationship. The base plate lies at the level of the street, and the effect of the land sloping slightly down to the south-west together with the set back cellar walls makes the building seem to float over the ground.
The supporting structure of the house is designed in steel and concrete. A supporting wall on the middle longitudinal axis constitutes the static backbone of the new building and separates the two residential units from each other both spatially and acoustically. All other vertical load-bearing elements are constructed in steel. The slender 26 cm reinforced concrete composite ceilings function as a connecting element, and they span about 8 m on both sides of the middle supporting wall to the facade. The profiled sheets give the ceilings an elegant ribbed structure in the supporting direction and at the same time they assume the function of the ceiling formwork. Both of the outer walls are constructed as a pure skeleton construction from supporting edge beams and pillars, which are stiffened by wind bracing and mounted on the projecting ceiling edges over the basement.
Profiled sheets were also used as a connecting element in the outdoor area; in front of the house as supporting sheets in the roof over the carport and behind the house as a roof soffit over the balcony. Both of these roof structures were designed as pure steel structures and convey a spatial continuity between the interior and exterior regions of the two-family house.
Stabilization against the horizontal effects of wind and earthquake is provided by the continuous middle supporting wall in cast-in-place concrete and the axis-symmetrically positioned wind bracing at the levels of the facades.
This project was awarded the “Prix Acier” from the Swiss Institute of Steel Construction in 2018.
Film: Michael Husarik, www.markagefilm.ch
Initiator: Stahlbau Zentrum Schweiz, www.szs.ch
Length: 01:00 Min
| Client | Private |
| Architecture | Rolf Mühlethaler Architekt BSA SIA Bern |
| Planning | 2015-2016 |
| Realization | 2017-2018 |
| Status | Built |

