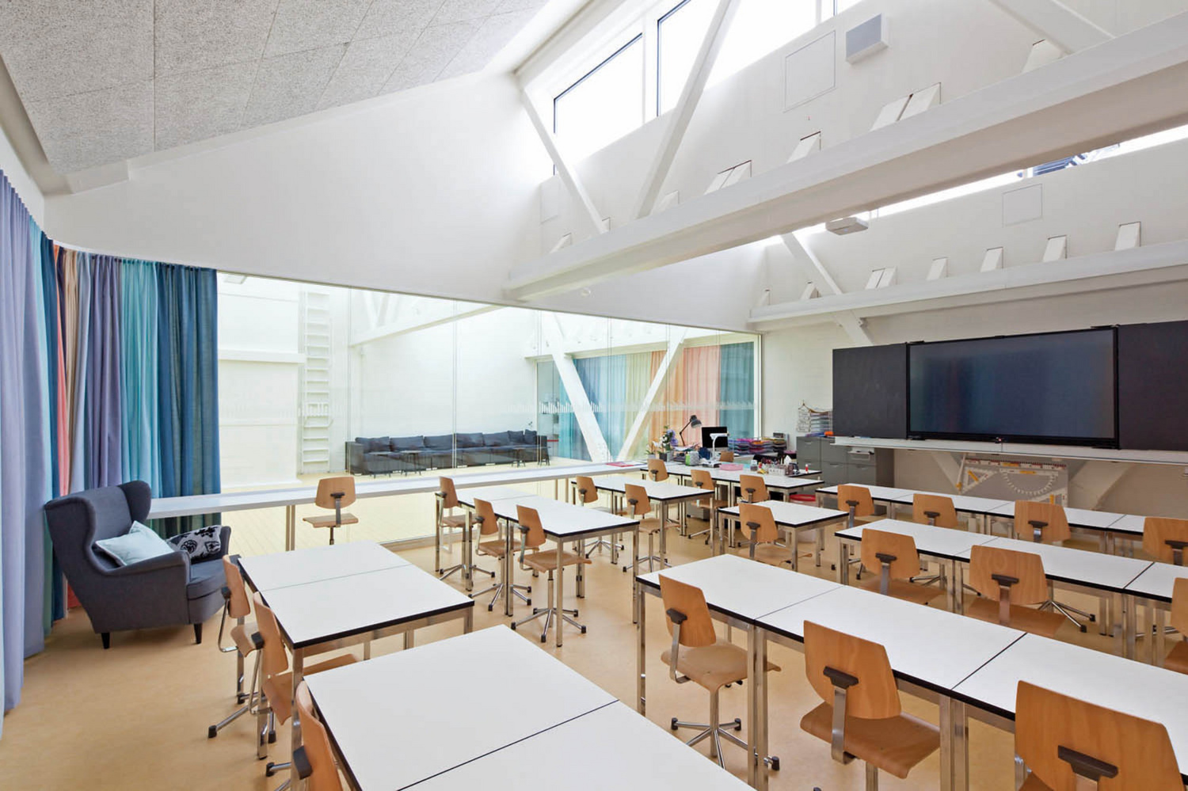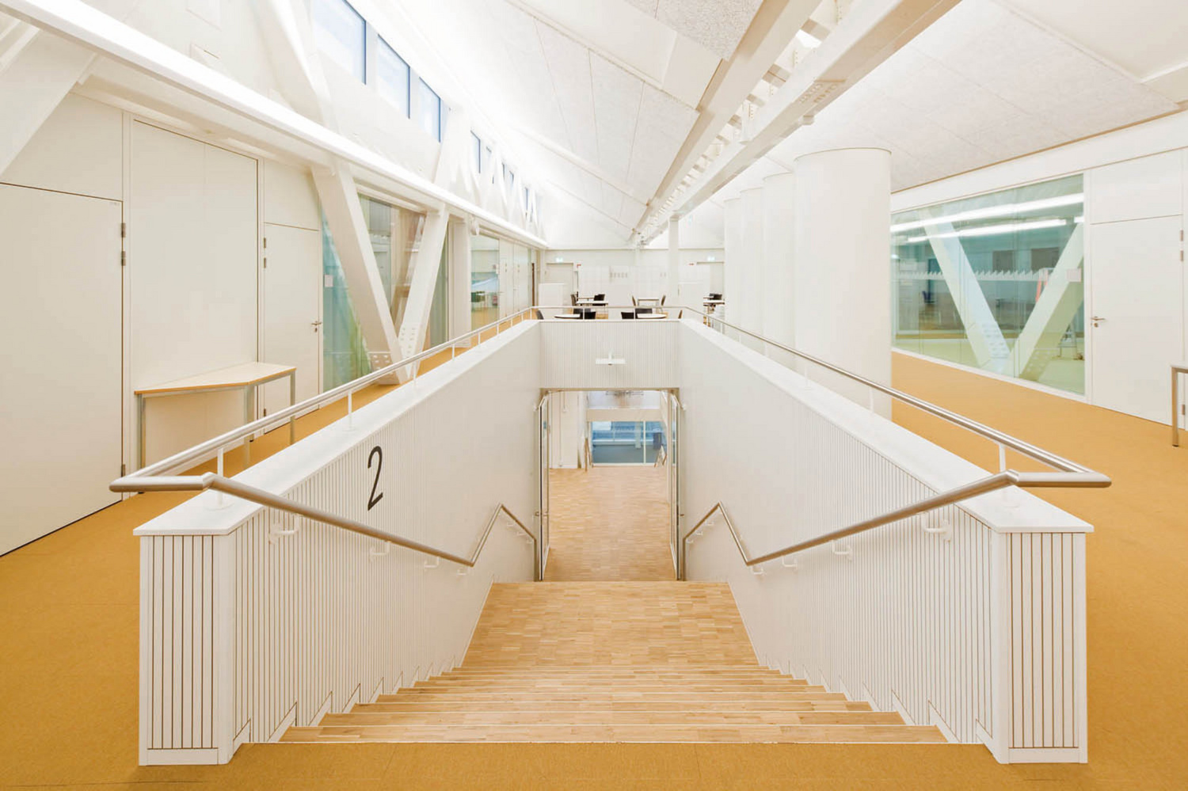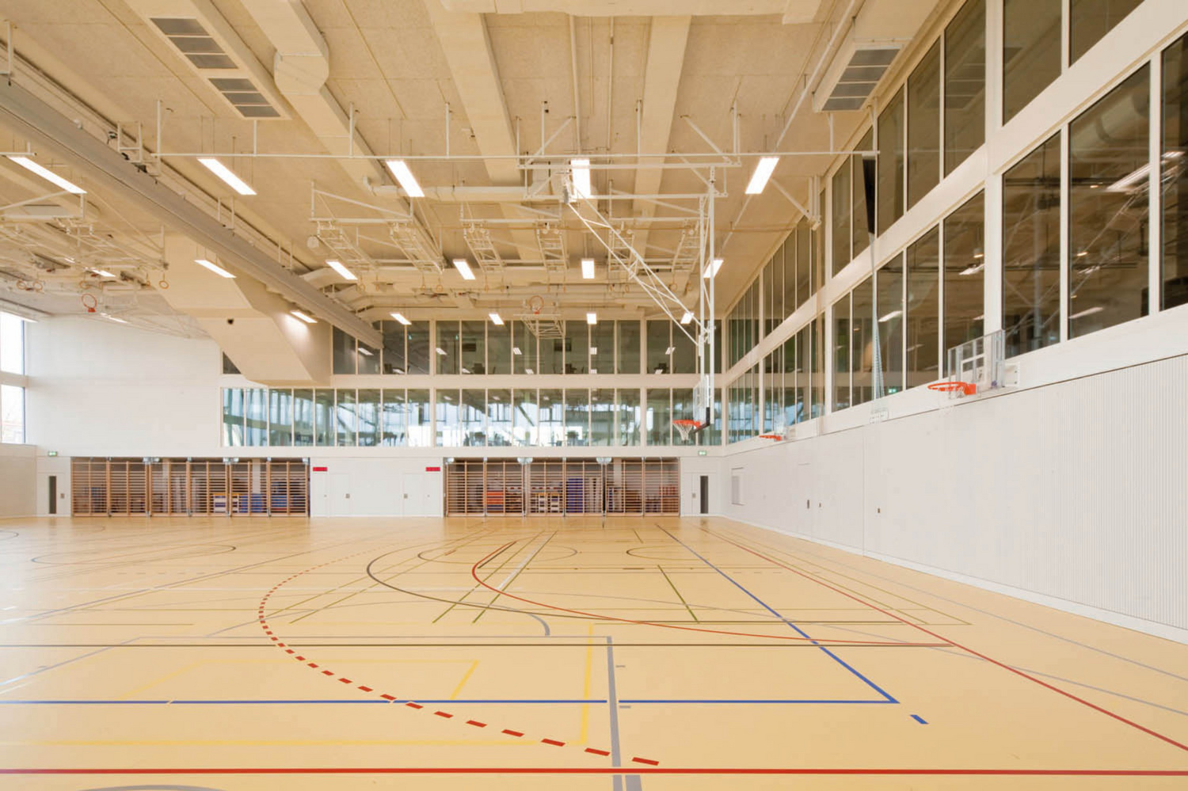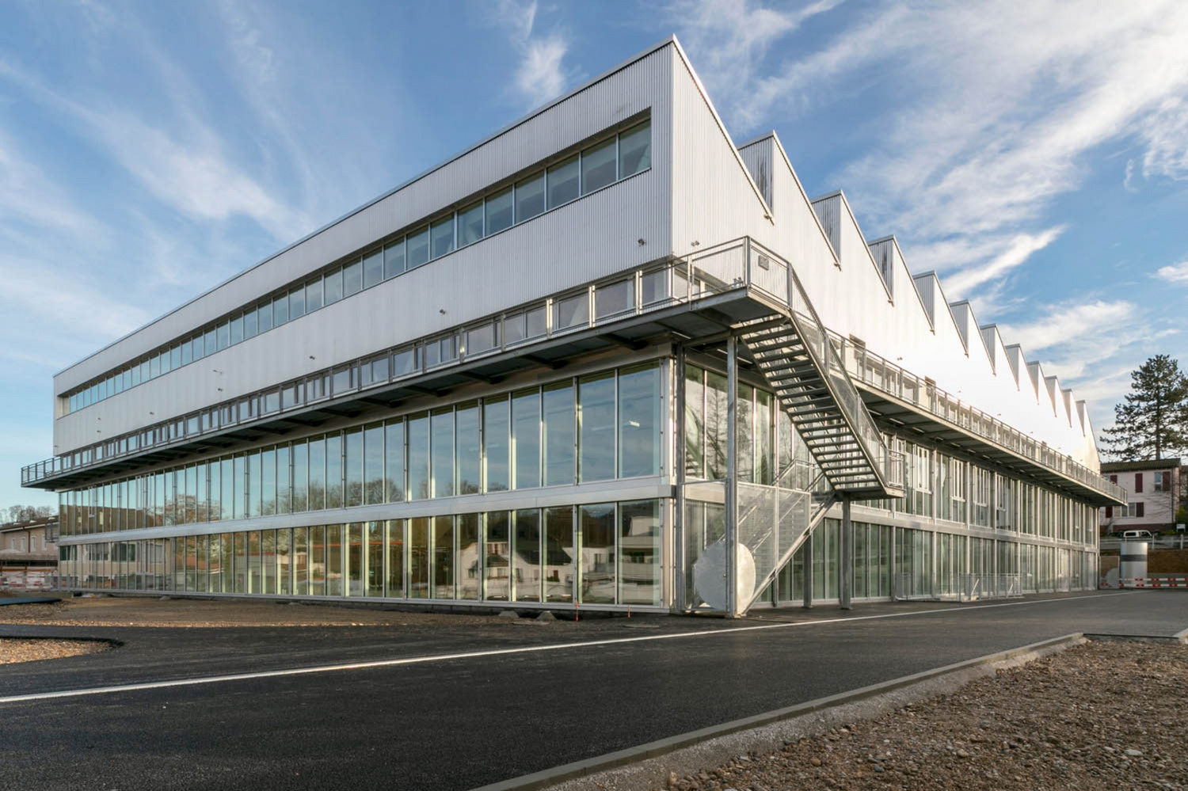| Client | Bau- und Umweltschutzdirektion Basel-Landschaft, represented by Hochbauamt |
| Architecture (Design) | Thomas Fischer Architekt GmbH, Zürich |
| General Planning | ARGE Confirm AG / Imooo AG, Zürich |
| Planning | 2015-2018 |
| Realization | 2017-2020 |
| Status | Built |
The secondary school buildings of Laufen date back to 1963 and 1972 and were in need on renovation and optimization. For reasons of cost and in view of today’s requirements for school operation, a new school facility was planned that would meet the demands and provide space for the changing needs and different teaching methods.
The replacement building consists of a basement, a ground floor and two upper floors. The compact building with dimensions of approx. 46 m by 55 m integrates the entire room program under one roof, thus creating a high degree of spatial efficiency. The basement contains a double gym with changing room space, school rooms for handicraft lessons and textile design as well as in-house utility rooms. Next to the entrance hall on the ground floor, a media library,an auditorium and music, computer science and home economics rooms are planned. On the first upper floor, there are the staff room and special teaching rooms, on the second upper floor the classrooms and two multipurpose rooms.
With regard to the supporting structure, the gym support structure and the auditorium ceiling form the ambitious highlight of the project. The floor of the second upper story is suspended in this region with double room-high steel frame supports, which at the same time constitute parts of the shed roof, onto every second axis grid. The remaining framework supports of the roof are in each case arranged between the large steel frame supports. In the other regions, the supporting structure is constructed in the classical skeleton form with cast-in-place concrete and prefabricated pillars. The support grid is matched to the required size of the classroom units. On the ground floor and the upper floors, load-bearing building walls are dispensed with, in order to enable maximum flexibility for later modifications of the school operation. Stiffening of the building is made with wind bracing at the facade supports.
Projecting balconies are suspended on the cast-in-place ceilings of the upper stories, which act as the emergency escape route over to stair towers located in the front. The escape balconies and the stair towers are made of steel. Since the subsoil is only of limited load-bearing capacity, the partial point loads of the pillars and the loads of the walls are transferred to the subsoil by bore piles.
The modular design with a very high degree of prefabrication means that the challenging shell construction can be built in a short time. The combination of simple and proven construction systems and materials with an intelligent support structure design, matched to the architectural intentions, makes an economical building possible.
| Client | Bau- und Umweltschutzdirektion Basel-Landschaft, represented by Hochbauamt |
| Architecture (Design) | Thomas Fischer Architekt GmbH, Zürich |
| General Planning | ARGE Confirm AG / Imooo AG, Zürich |
| Planning | 2015-2018 |
| Realization | 2017-2020 |
| Status | Built |




