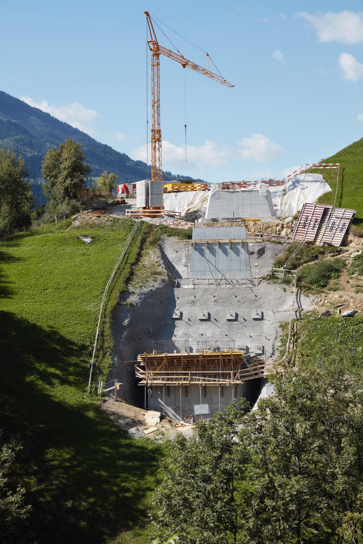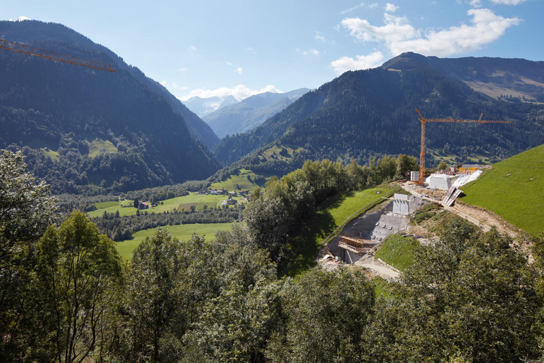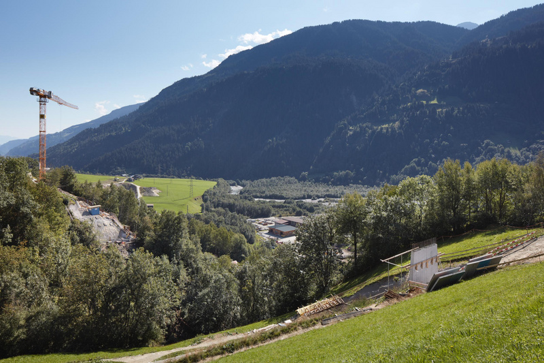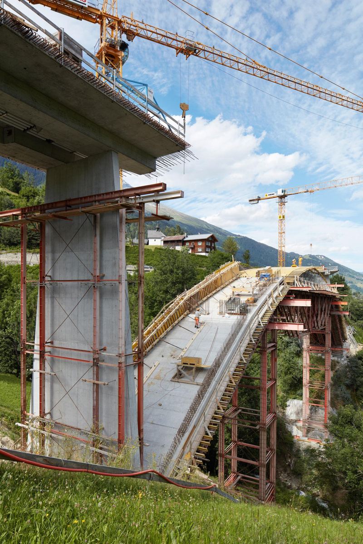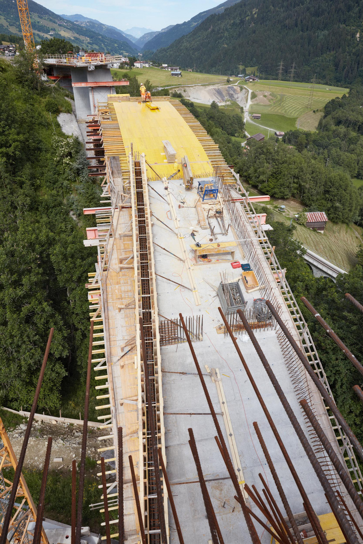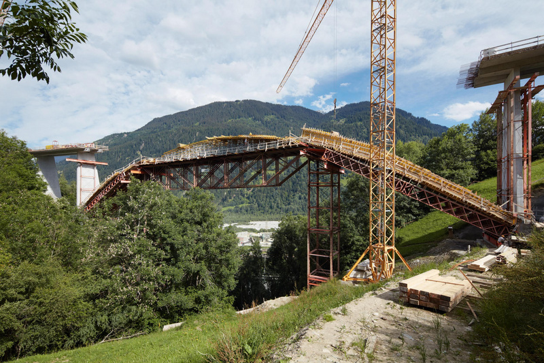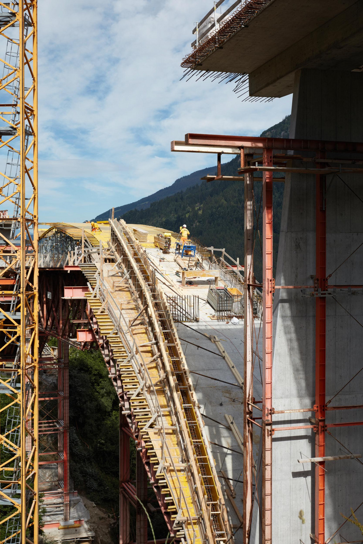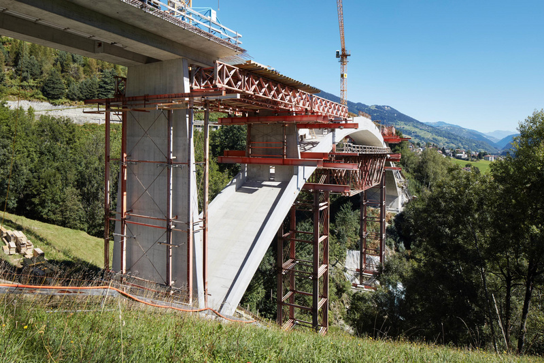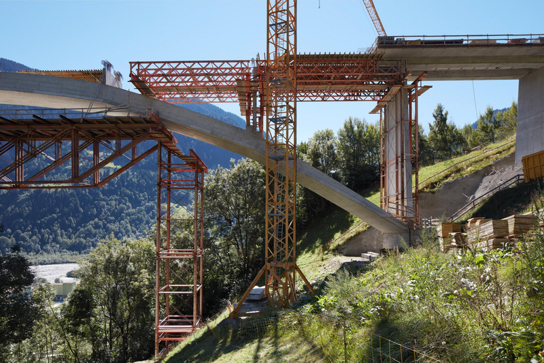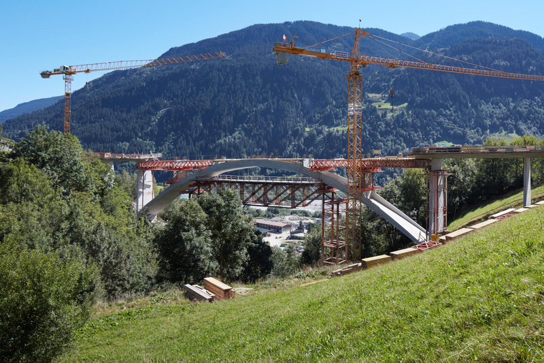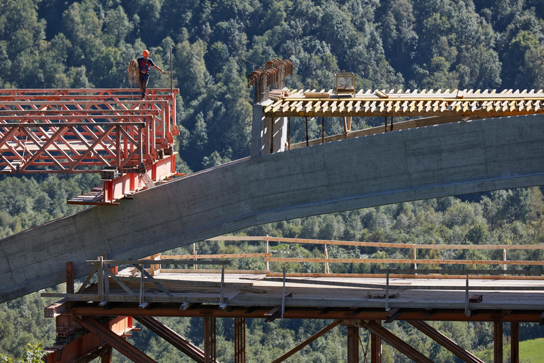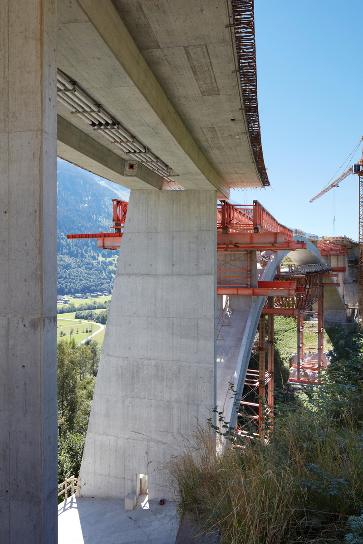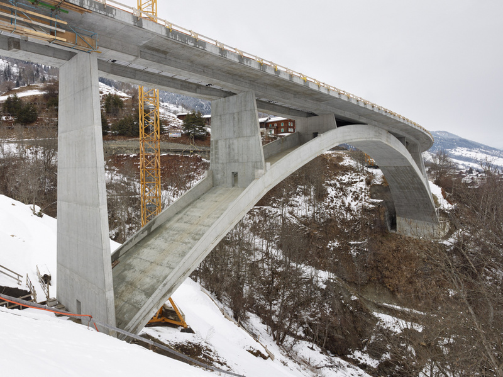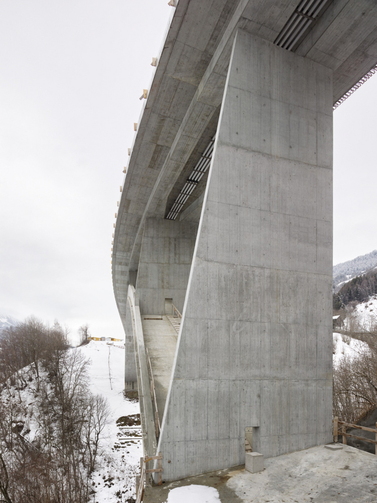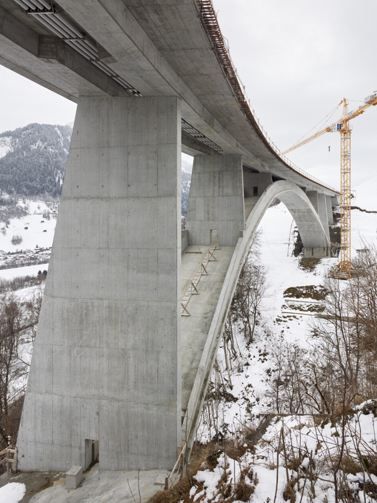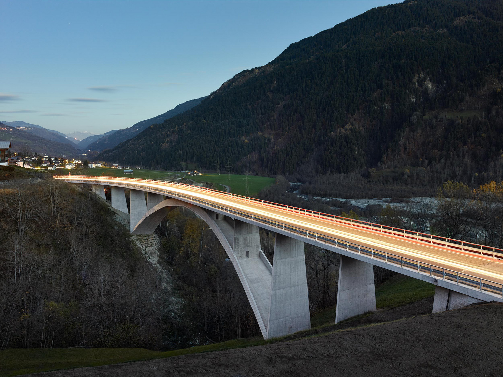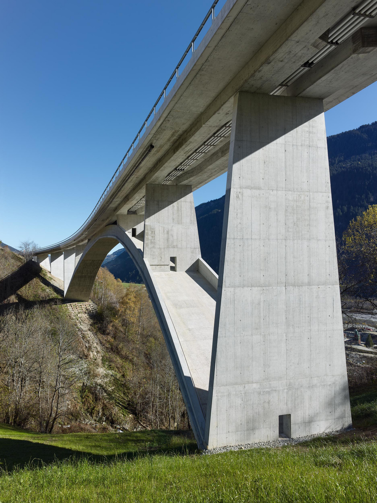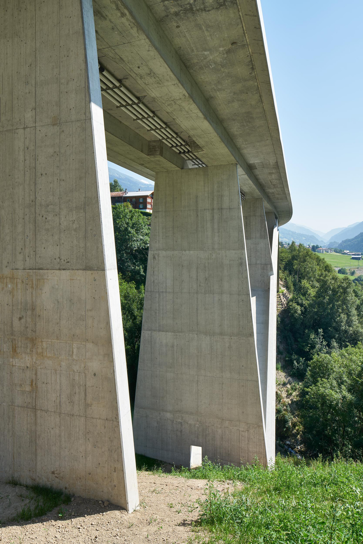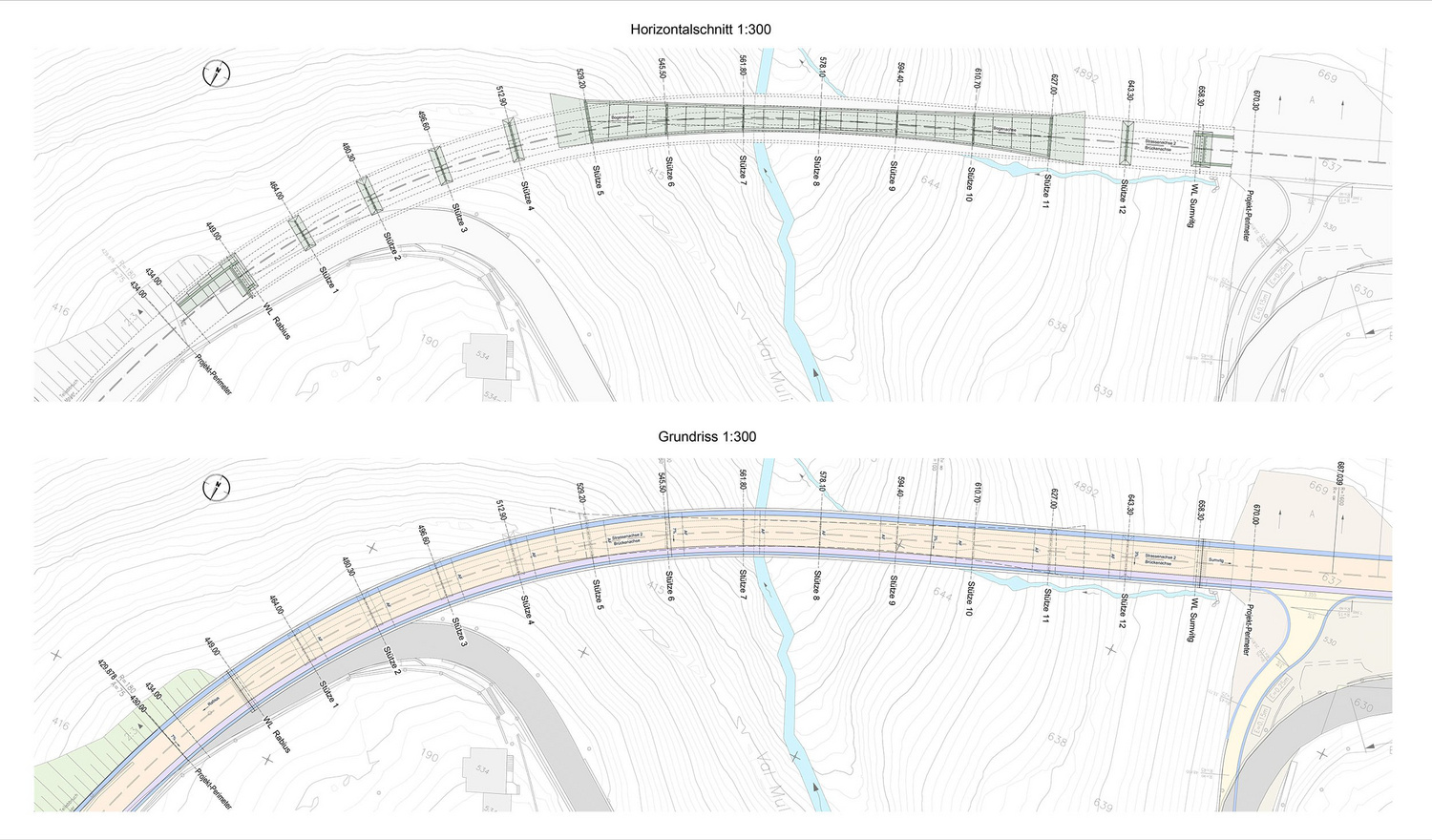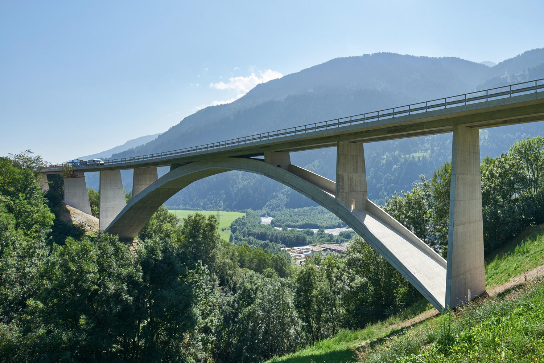| Client | Kanton Graubünden, Tiefbauamt |
| Planning | 2014-2015 |
| Realization | 2015-2017 |
| Status | Built |
The road development of the Oberalpstrasse between Rabius and Sumvitg and its changed line layout meant that a new bridge over the Val Mulinaun became necessary. In the tradition of the Grisons arched bridge culture, an arched bridge was designed that further developed the traditional structure with modern manufacturing methods, thus making it economically attractive again. The optically imposing, but at the same time a seemingly self-assured bridge integrates symbiotically into the topography of the mountain landscape. The continuous superstructure and the unchanging rhythm of the supports create an artistic unit.
The project planning and the construction of the bridge presented a challenging task from both a technical and an artistic point of view. Particularly the steep terrain involved risks and crossing above the stream placed high demands on the appearance and construction of the bridge.
The new, roughly 210 m long arched bridge is a classic reinforced concrete construction with a prestressed carriageway support. The arched bridge was realized together with the eastern suspension bridge and the western foreland area as monolithic structures. The layout of the bridge is arched, whereby 97.80 m of the arch are spanned. The rising height of the arch is 16.50 m. The superstructure had an unchanged span of 16.30 m. The entire construction was monolithically executed and only displaceably mounted at the two abutments and some foreland supports.
The two transom foundations of the arch are designed as solid blocks. The approx. 105 m2 large contact area has an inclination of 42 degrees and lies normal to the arch force. Because the transom foundation on the Ilanz side is relatively close to the slope edge of the main valley, it was stepped and constructed to reach a greater depth. Both transom foundations lie in the moraine. The remaining foundations were constructed as shallow foundations. The foundations were adjusted to the geological and topographical conditions, so reducing the excavation volume and the requirements of excavation support measures and at the same time contributed to the slope security.
| Client | Kanton Graubünden, Tiefbauamt |
| Planning | 2014-2015 |
| Realization | 2015-2017 |
| Status | Built |

