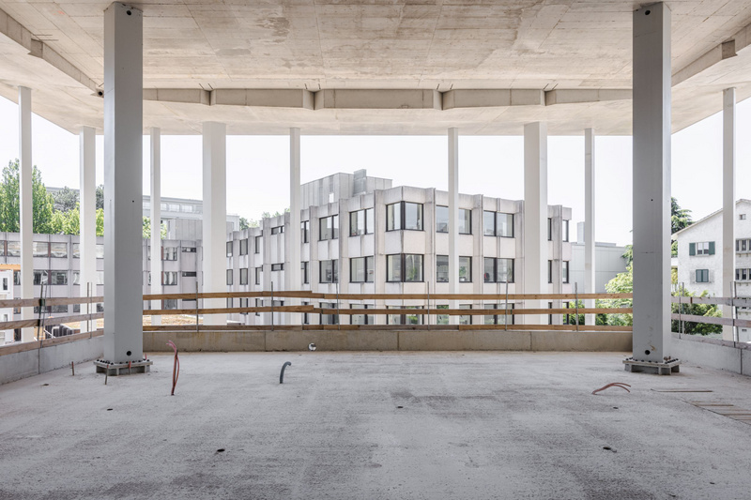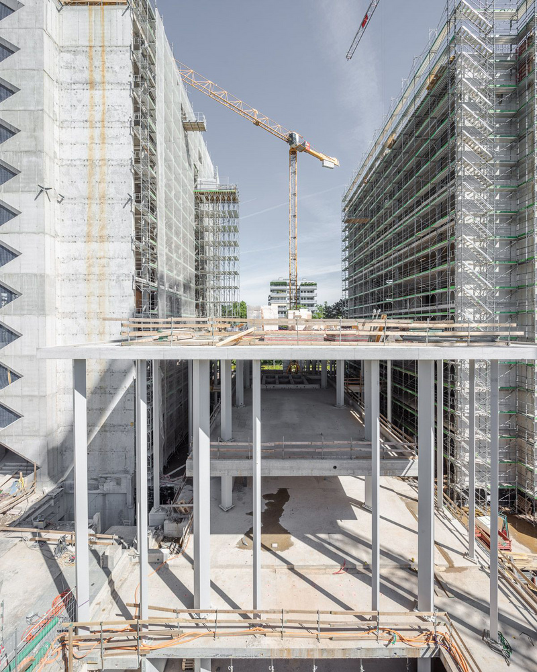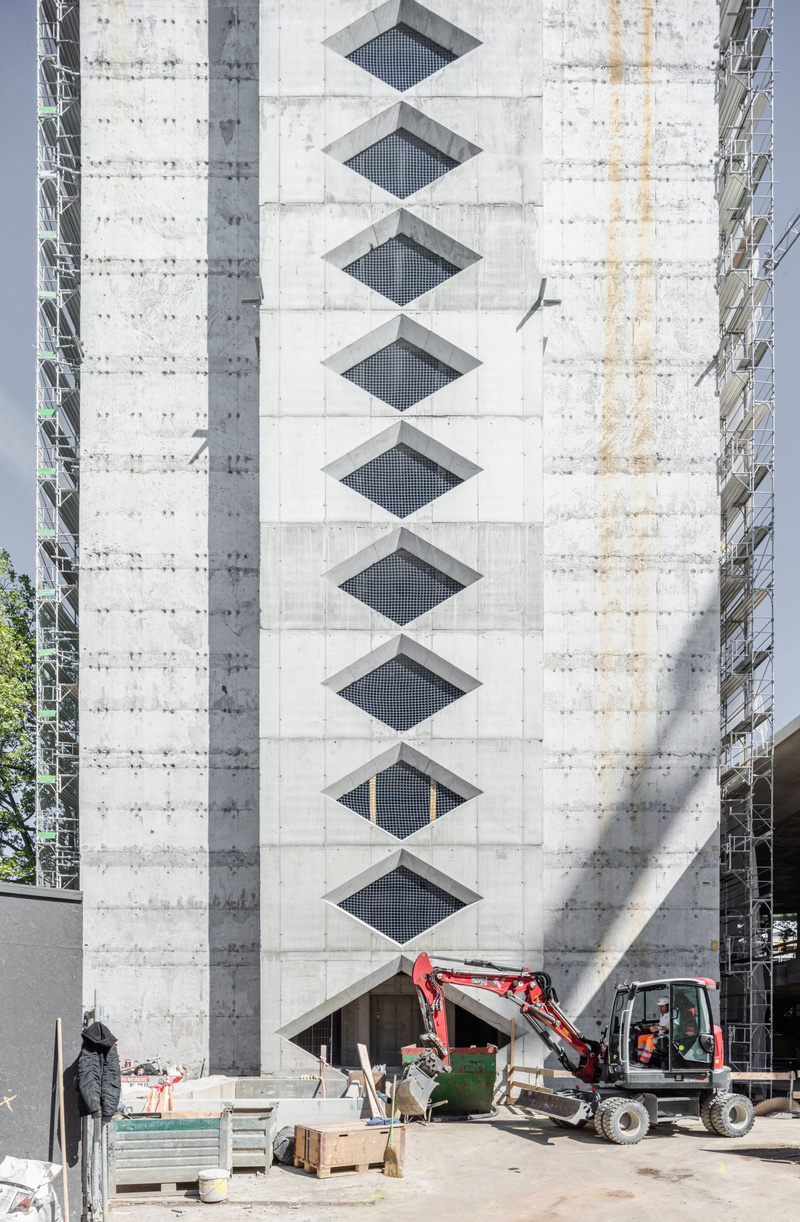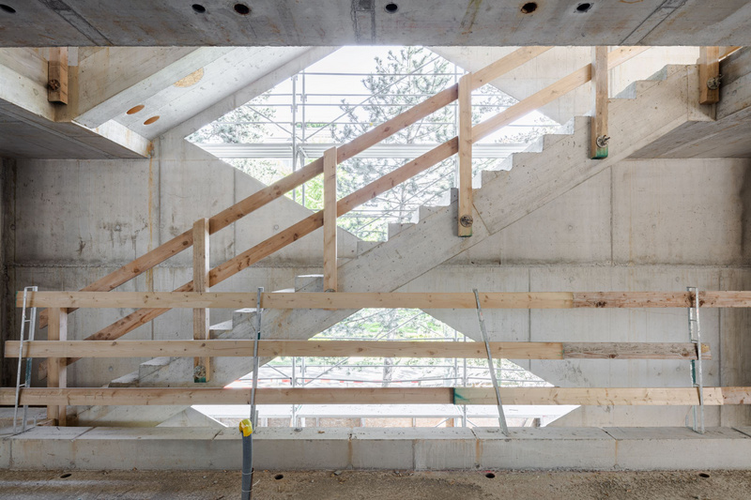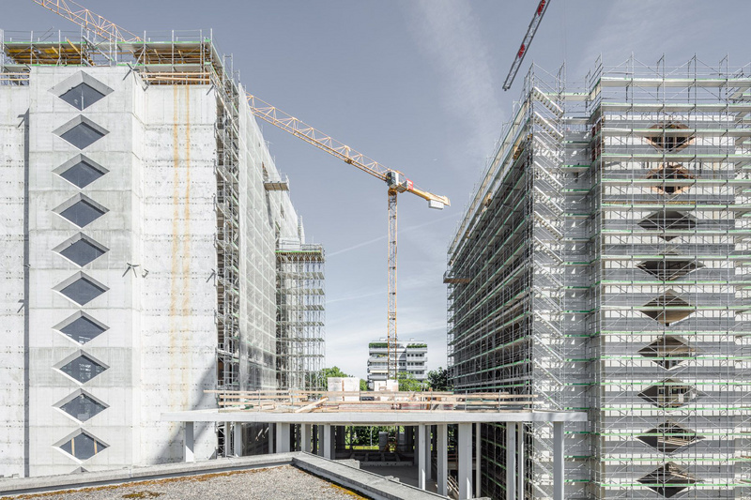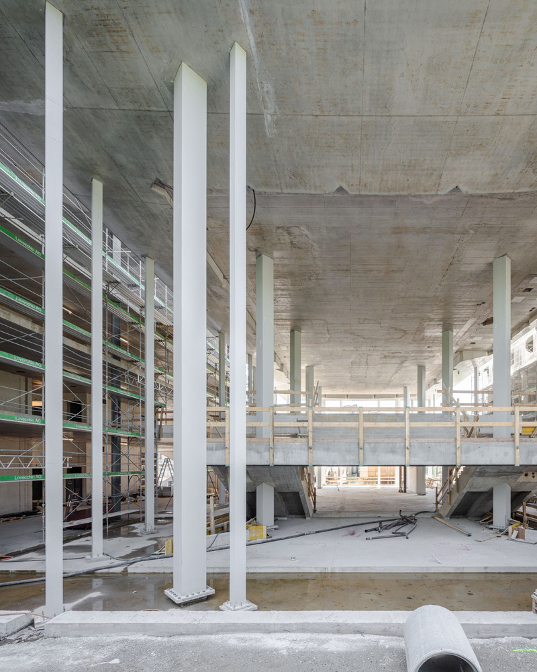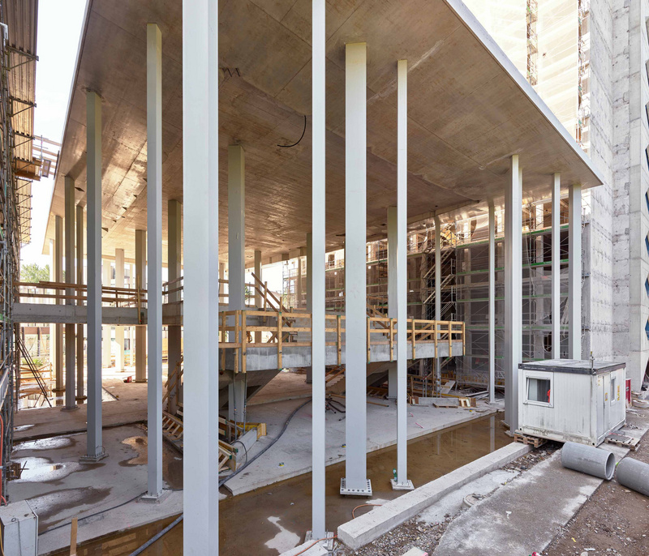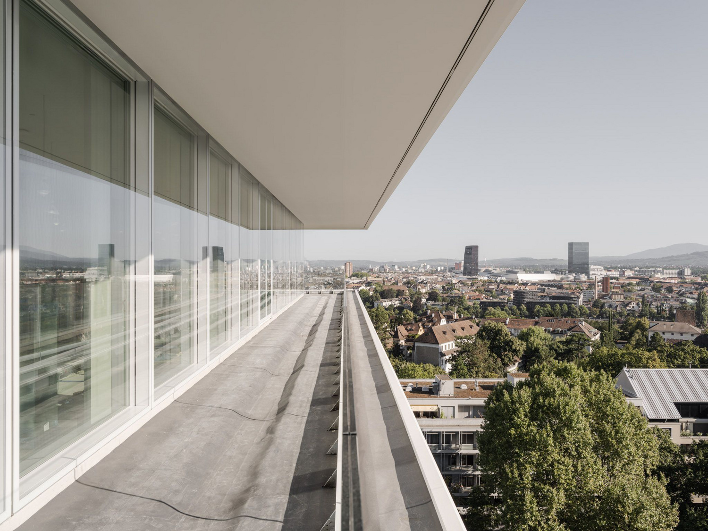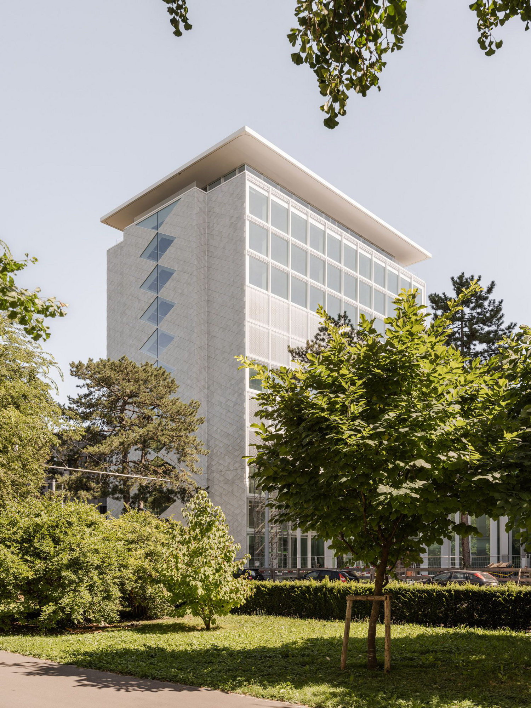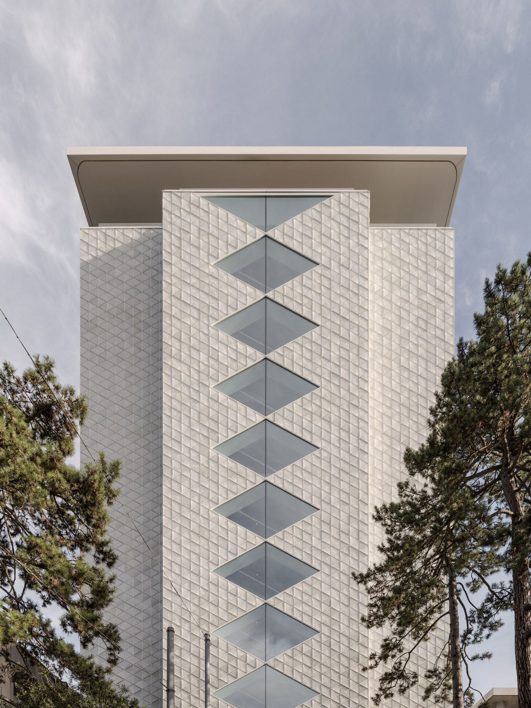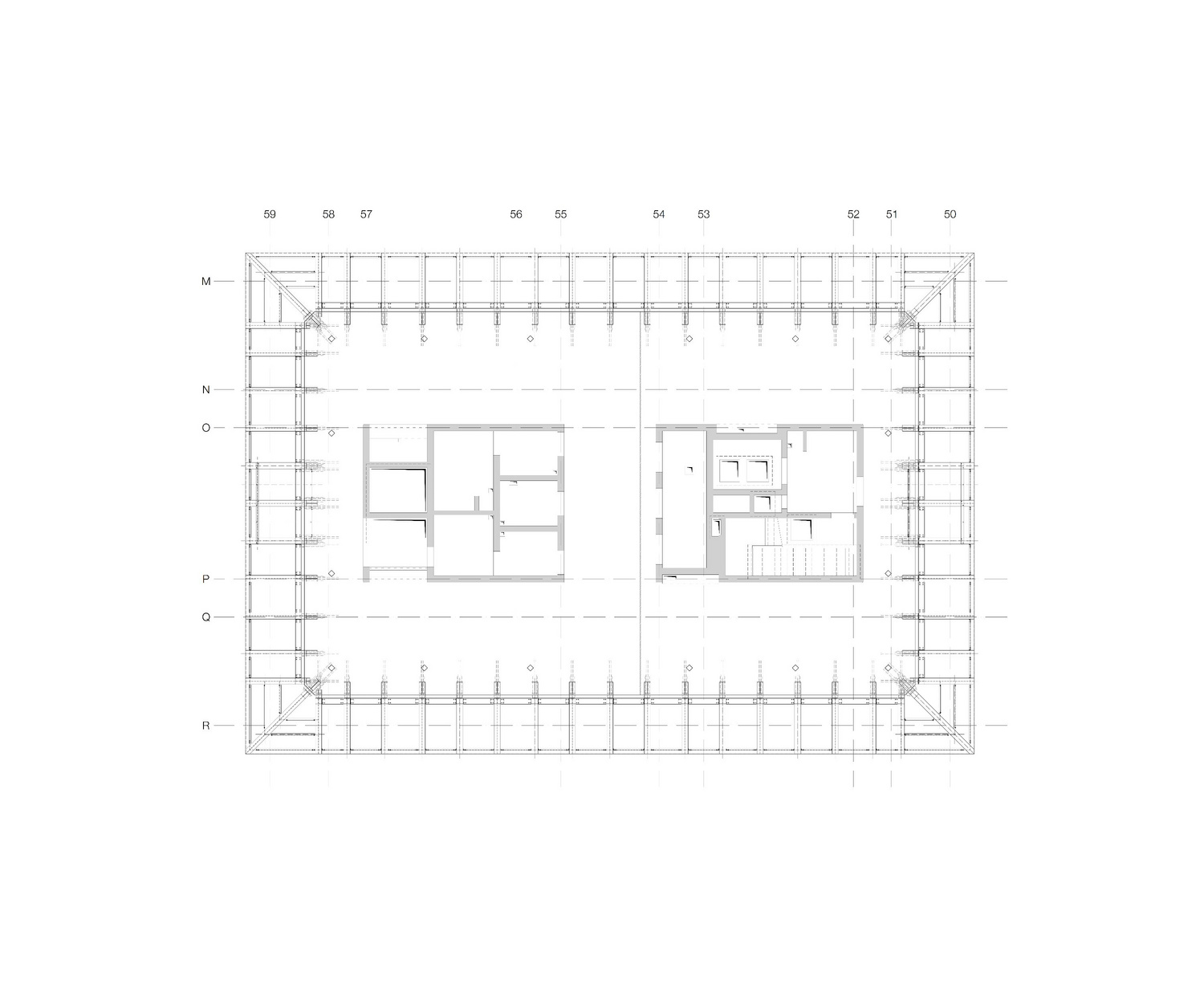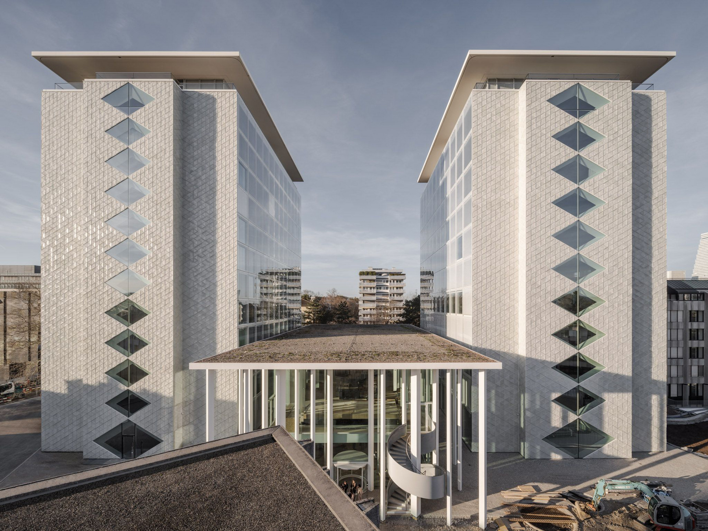| Client | Helvetia Schweizerische Lebensversicherungsgesellschaft |
| General planning | Rapp Architekten, Basel |
| Architecture | Herzog & de Meuron, Basel |
| Planning | 2013-2019 |
| Realization | 2020-2024 (Stage 1) |
The headquarters of the Helvetia insurance group in Basel is being remodeled to create a campus-style development. Together with the new auditorium, the addition of a second “twin” tower alongside the upgraded existing 1950s block will provide both a focal point and a new identity for the new complex.
Load-bearing structures serve a dual purpose, ensuring functionality on one hand and contributing to form – whether classic, eye-catching or both – on the other. The 12-storey newbuild and its twin 1950s high-rise block share a classic frame design with a central core and columns running the length of their long facades. In contrast, the auditorium and foyer building that sits between the two towers features a supporting wall consisting of twelve primary and twelve secondary extra-height columns. They are topped by a striking roof that cantilevers out over the entrance foyer; the portico leading to the auditorium gives the building its emblematic look.
The existing high-rise block has been reinforced by the addition of core cladding to meet current earthquake specifications. Thanks to their structural fire design, the concrete slabs – though just 10cm thick – now provide a full 90 minutes of fire resistance. The extra story also meant that the slender concrete columns on the bottom three floors had to be strengthened.
The load-bearing roof structures that appear to hover above the top of the two high-rise blocks offer a particularly striking feature. These lightweight, seamless steel structures project over the wrap-around roof terrace on all sides, tapering outwards to crown the two towers.
| Client | Helvetia Schweizerische Lebensversicherungsgesellschaft |
| General planning | Rapp Architekten, Basel |
| Architecture | Herzog & de Meuron, Basel |
| Planning | 2013-2019 |
| Realization | 2020-2024 (Stage 1) |

