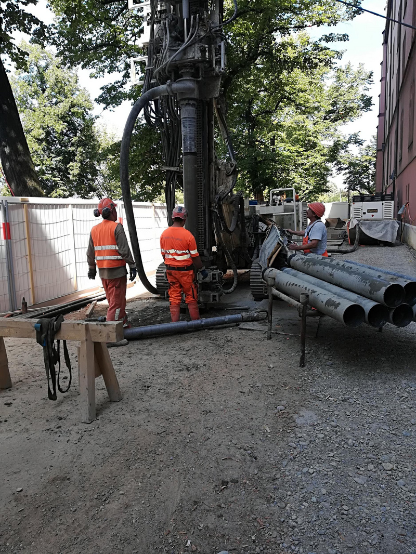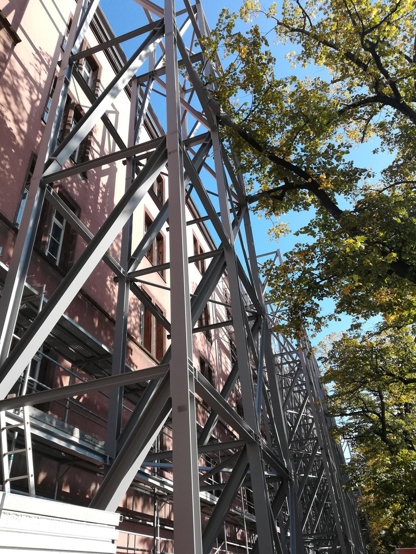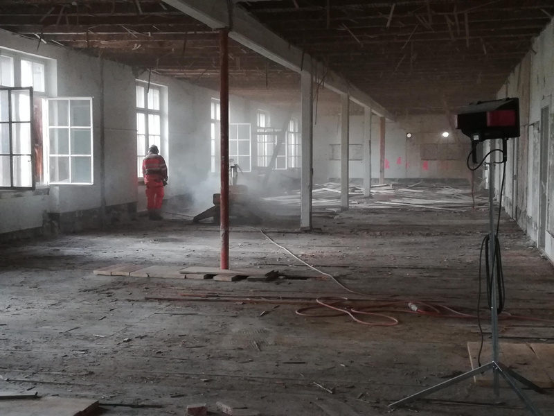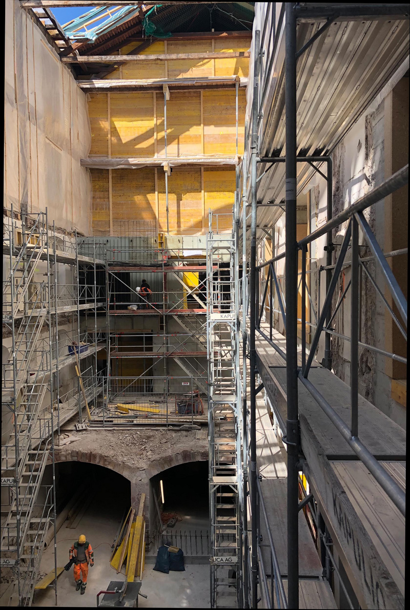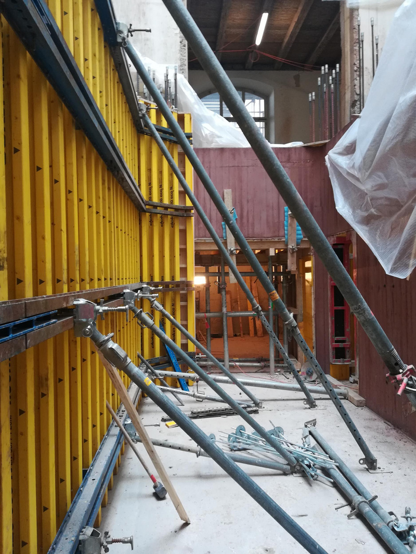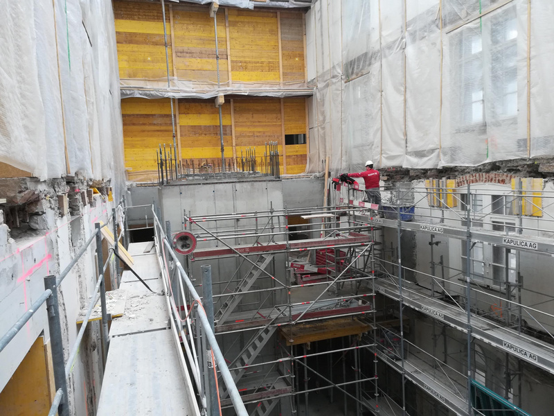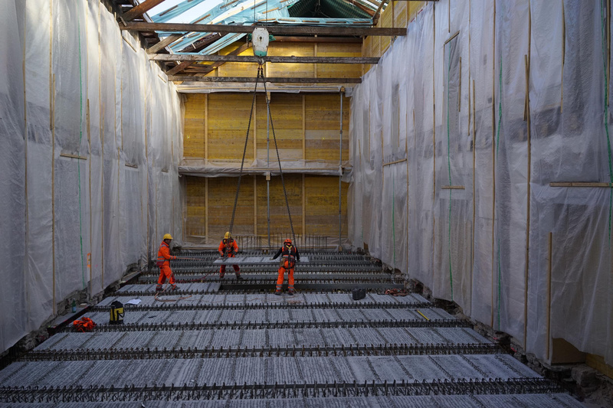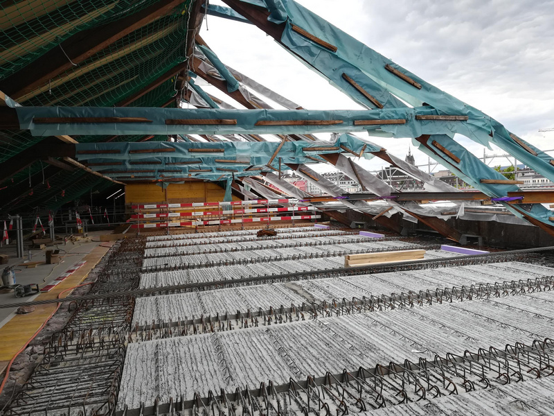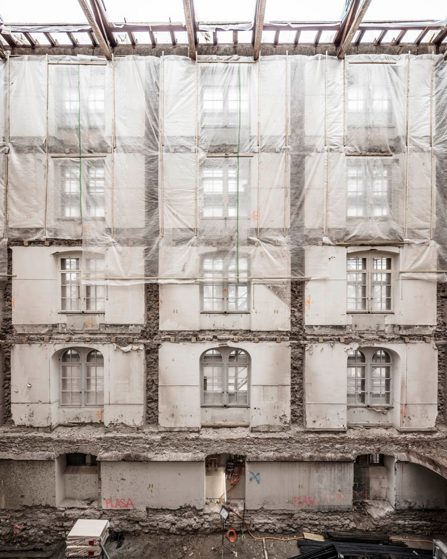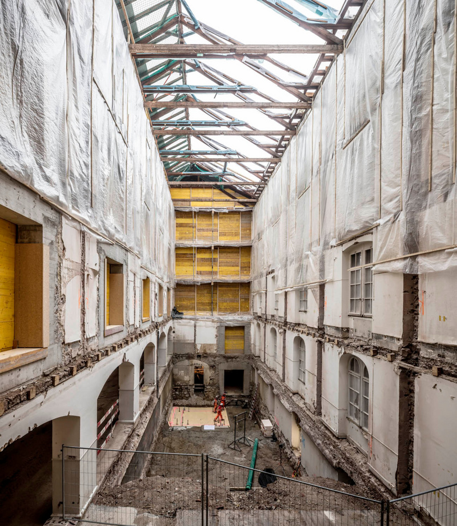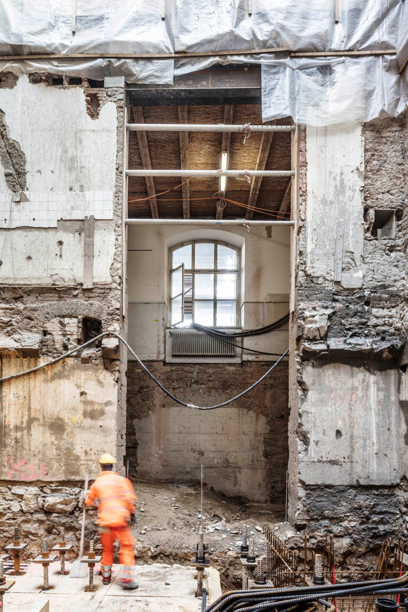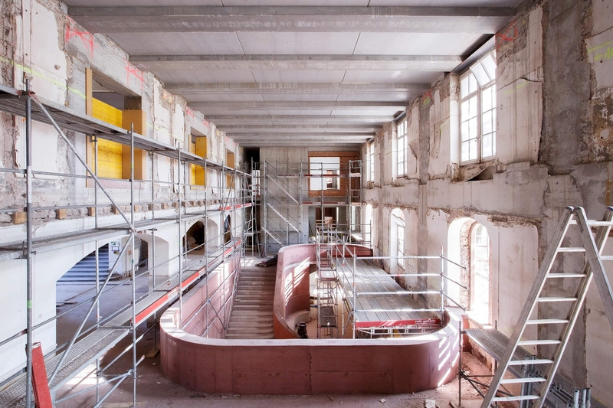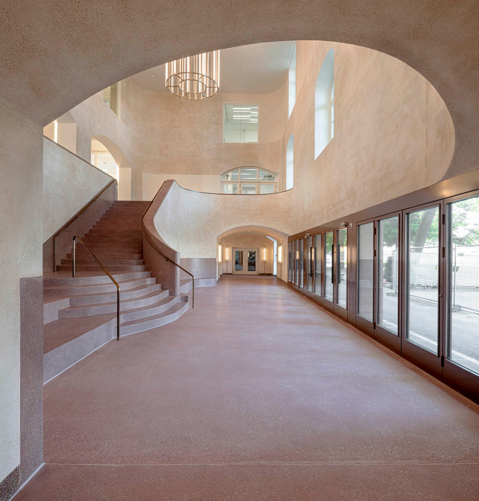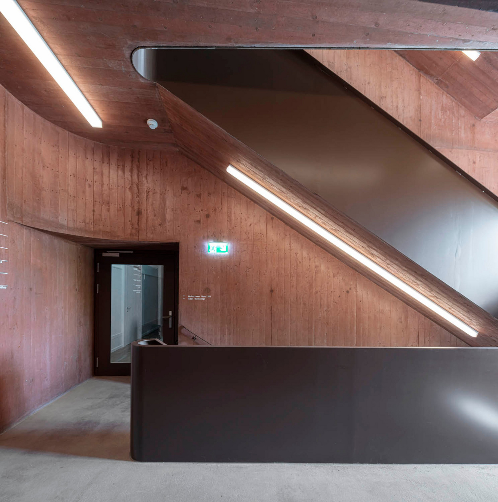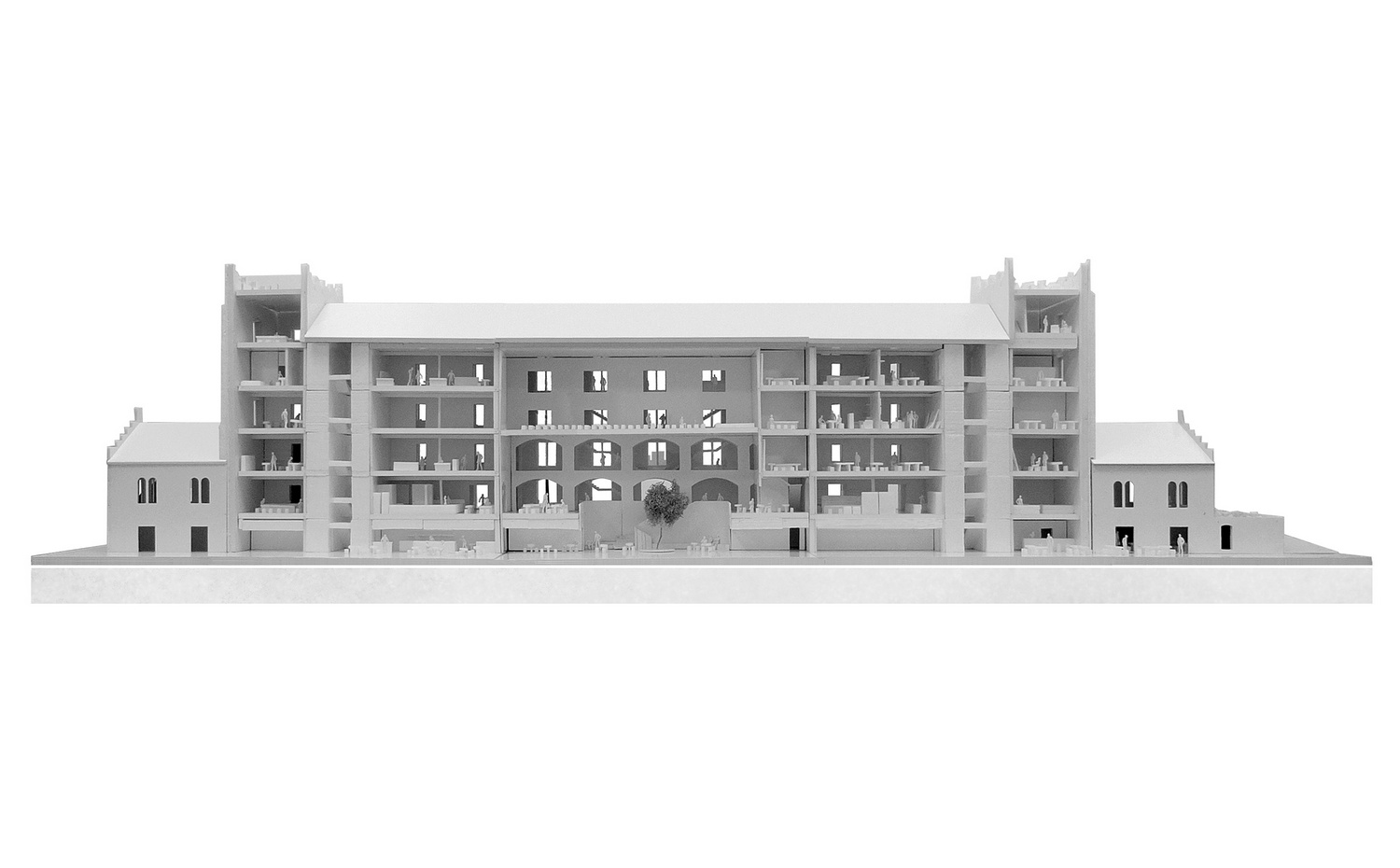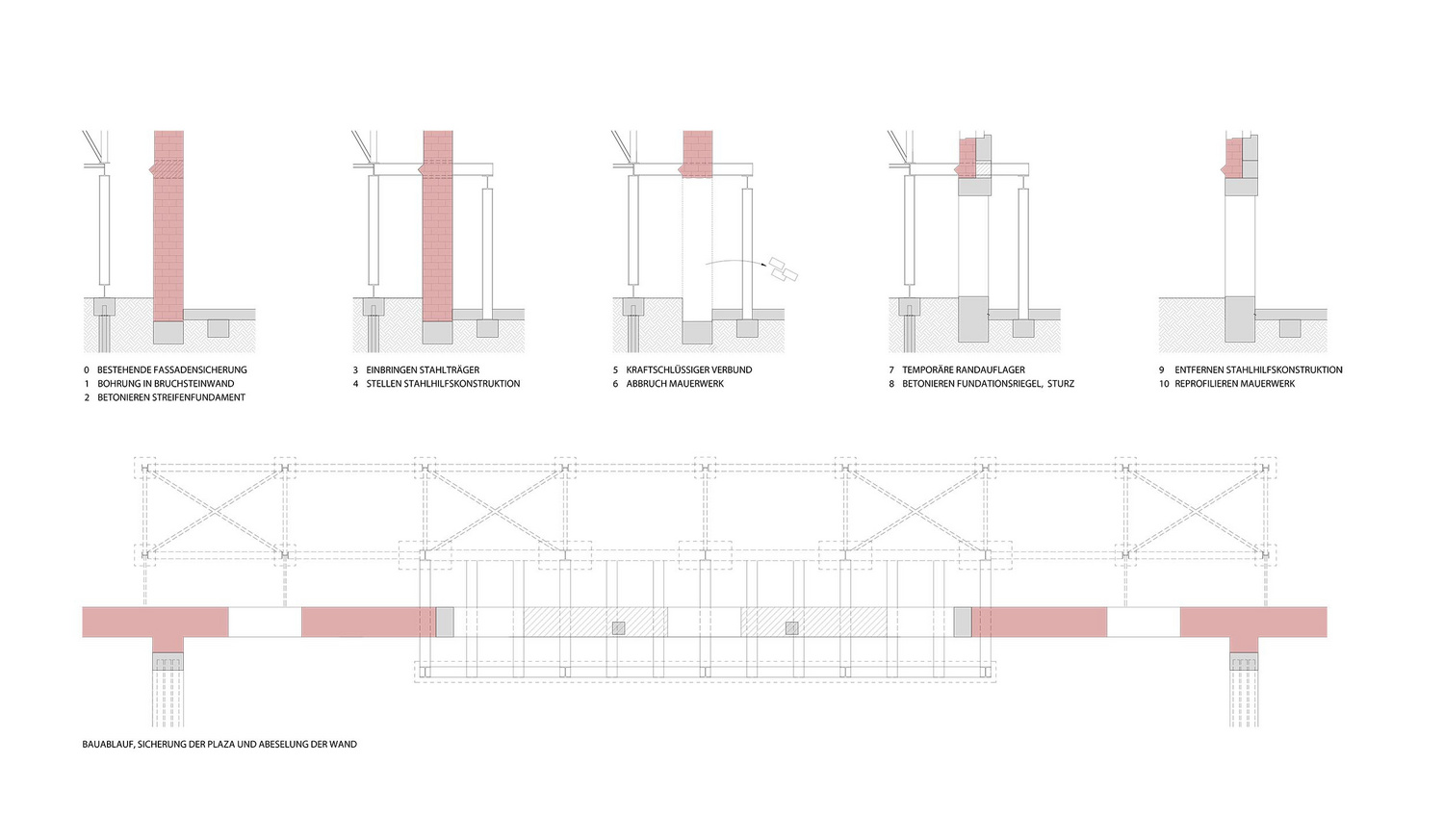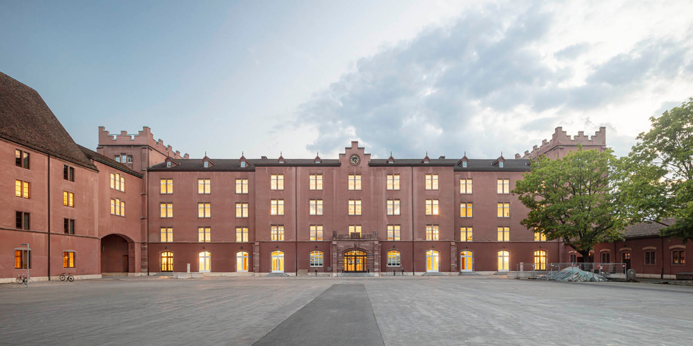| Client | Bau- und Verkehrsdepartement des Kantons Basel-Stadt, Hochbauamt |
| Architecture | FOCKETYN DEL RIO Studio |
| Construction Management | Caretta+Weidmann, Baumanagement |
| Planning | 2015-2016 |
| Realization | 2018-2022 |
| Status | Built |
The area of the old military kaserne is a central urban meeting point and cultural site in the middle of Kleinbasel. With the complete departure of the College of Fine Arts and Design and the bridging options from the main military building, a large amount of building space has become free and available for new uses. On the one hand, a new connection between the Rhine promenade and the kaserne square is being created, and on the other hand, the district gets new qualitative communal areas.
The main construction is an elongated building that terminates the square in the west and separates it from the River Rhine. The largest operation of the conversion is of urban planning nature, which is designed to make the present closing wall more “porous”, so allowing access to the River Rhine in several places: Two public and exterior connections will be laterally created and a public interior connection will be achieved with the three-floor transit hall in the middle of the building (the plaza). Additional smaller vertical connections emerge from two new lateral stairways and a central elevator shaft.
The new building fits well into the existing building envelope of the main construction. The basic structuring and the principle of vertical load transfer remain essentially unchanged. The floor loads are transferred to the two outer walls in the building’s longitudinal direction and to the central inner wall. With the conversion, the ceilings will be strengthened to contemporary additional loads and payloads. As a result, the story ceilings are constructed as wood-concrete hybrids. The existing wooden beams will continue to be used, to some extent laterally doubled as also made shear stiff with a thin cast-in-place concrete layer. Due to the higher payloads in the meeting room and over the plaza in the central part of the building, a possible utilization with dynamic concert demands and over the larger span the ceilings will be constructed of reinforced concrete ribs. Based on the wood-concrete composite ceiling, the rib arrives at the building site as a pre-stressed reinforced concrete beam and supplemented with a thin cast-in-place concrete slab. Due to the large formwork heights, lost concrete formwork elements will be used.
Another definitive target from the support structure planning viewpoint is the earthquake reinforcement of the whole building to today’s standard specifications. The horizontal stabilization will be formed as a hybrid system from the two cores in the main wings, the central elevator core, transverse walls, which are arranged in combination between the main wings and the middle part, and the existing masonry walls. The elongation-rigid panels that act as wood-concrete composite ceilings and the rib ceilings connect the stiffening building components with the extensions to provide a resistant and robust overall system. The elements are configured so that torsional stress can be avoided to the greatest possible extent. The masonry walls are friction-fit connected to the wood-concrete composite ceilings with the aid of the support details developed for the project. The existing foundation can be retained, and the core areas will have a foundation on a shoulder of micropiles.
Kaserne Cultural Center by FOCKETYN DEL RIO Studio
Footage: Vasil Lagos
Length: 02:17 Min
| Client | Bau- und Verkehrsdepartement des Kantons Basel-Stadt, Hochbauamt |
| Architecture | FOCKETYN DEL RIO Studio |
| Construction Management | Caretta+Weidmann, Baumanagement |
| Planning | 2015-2016 |
| Realization | 2018-2022 |
| Status | Built |

