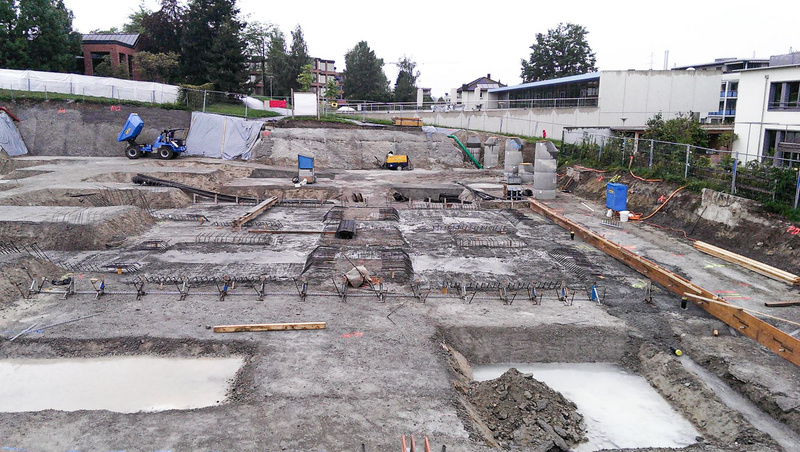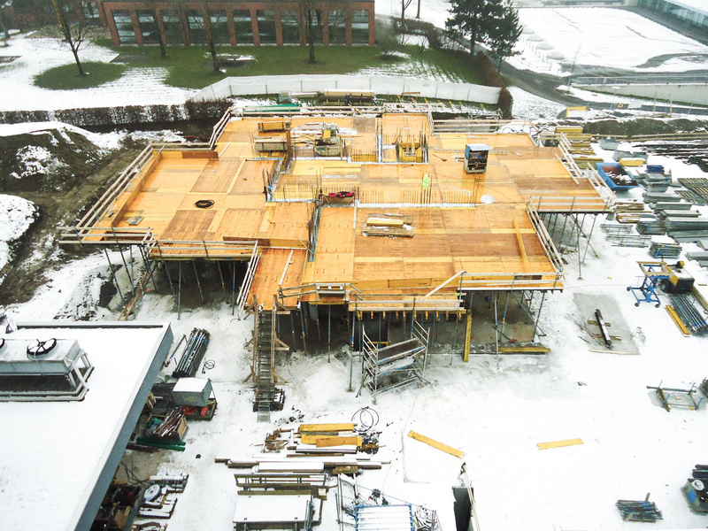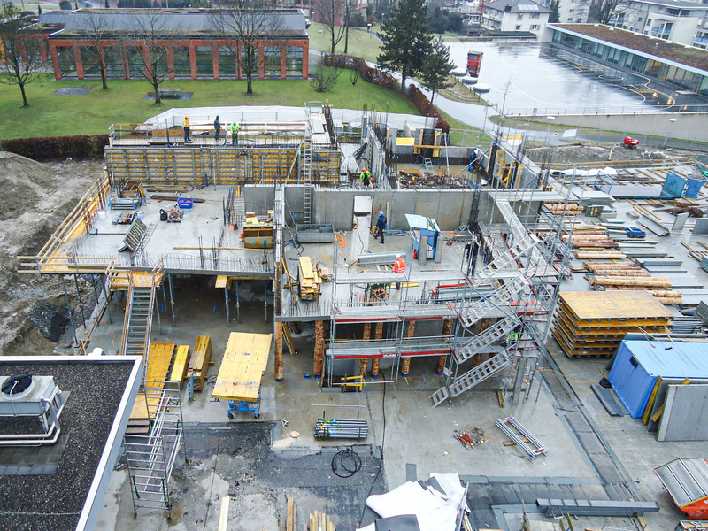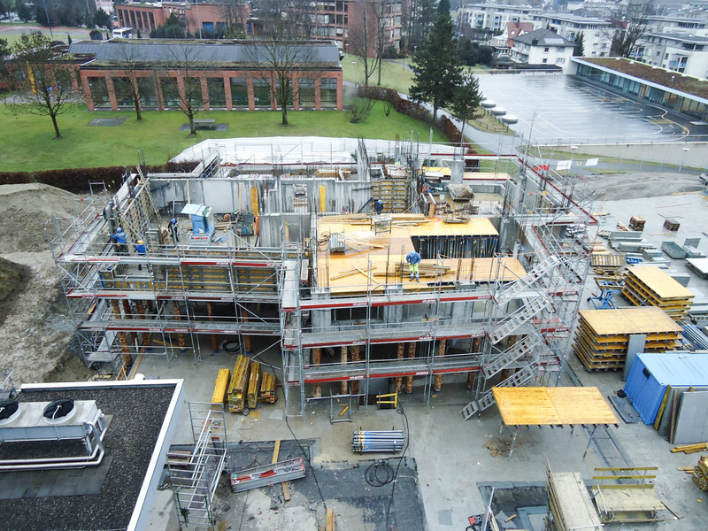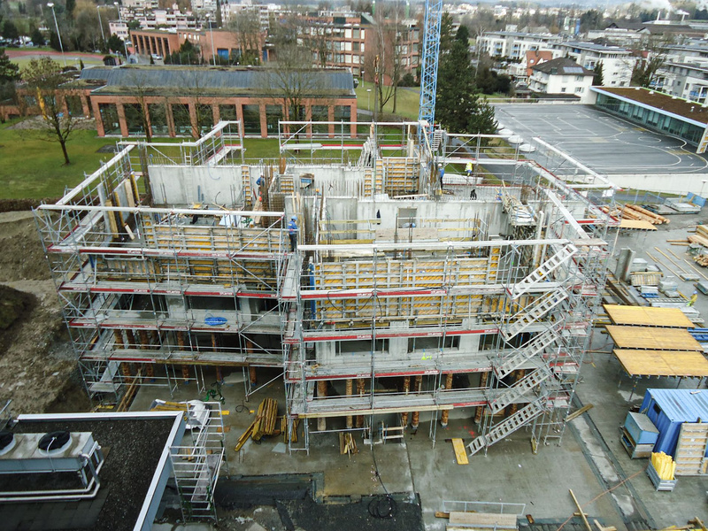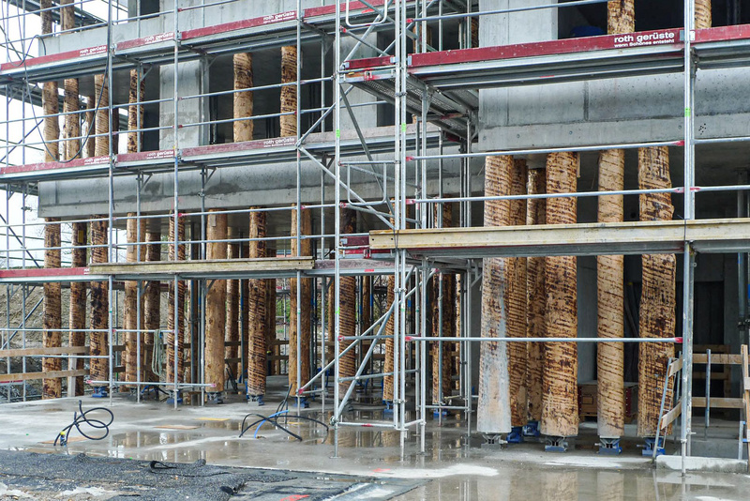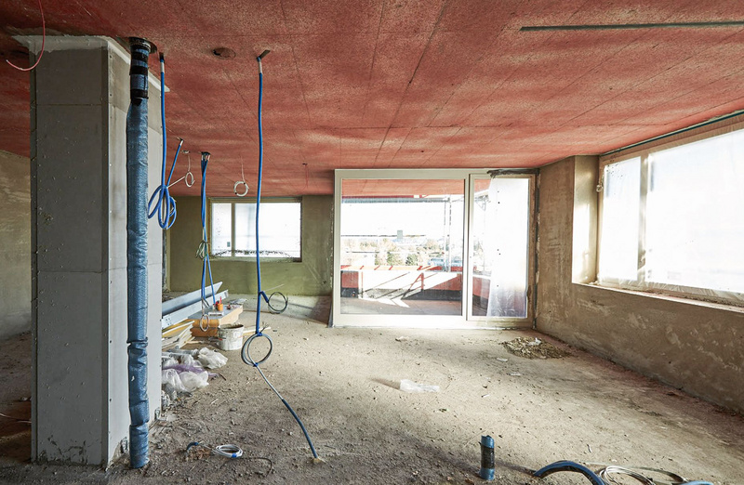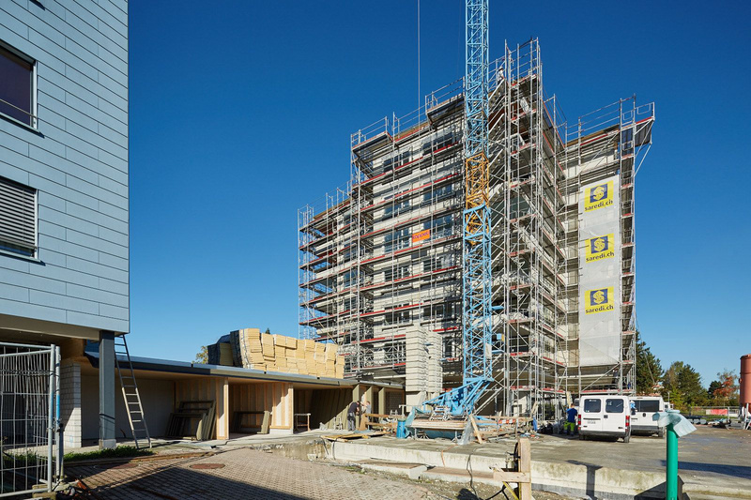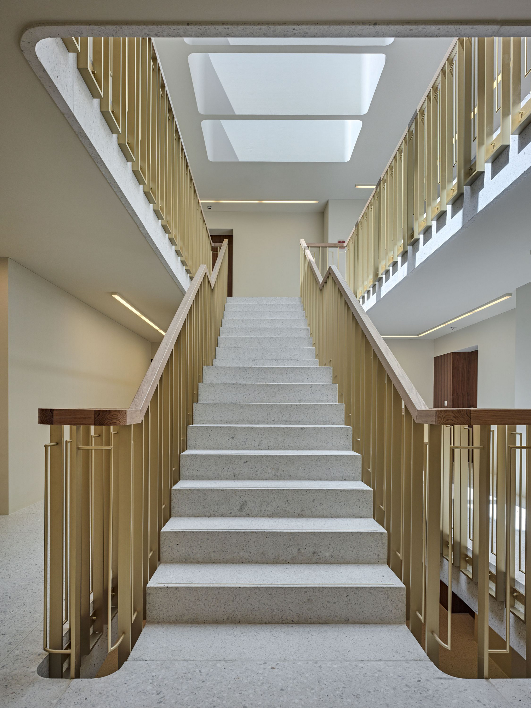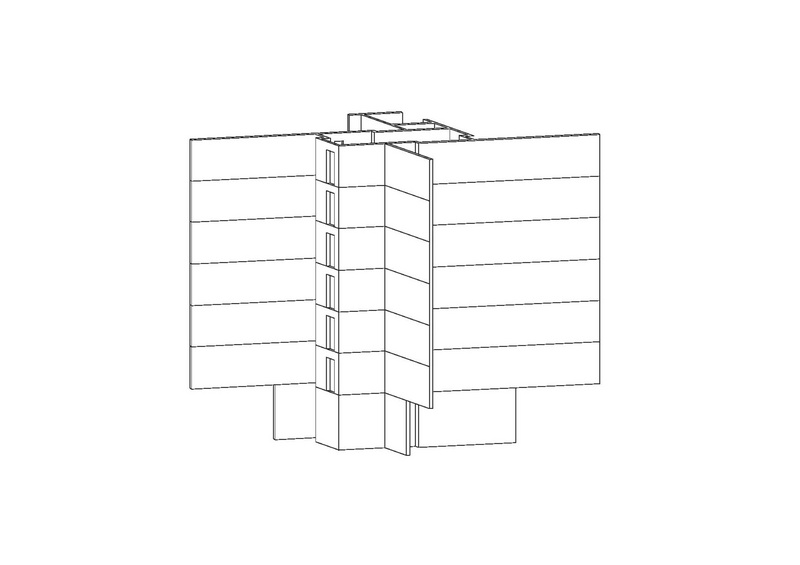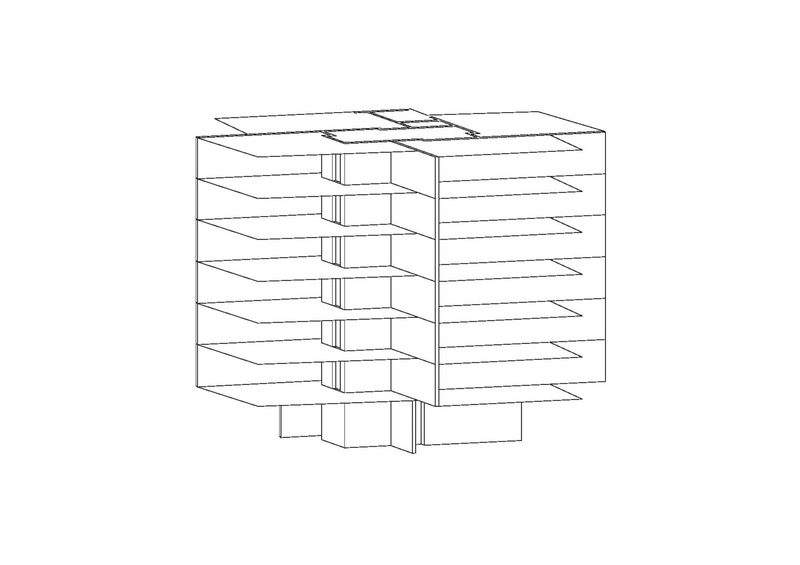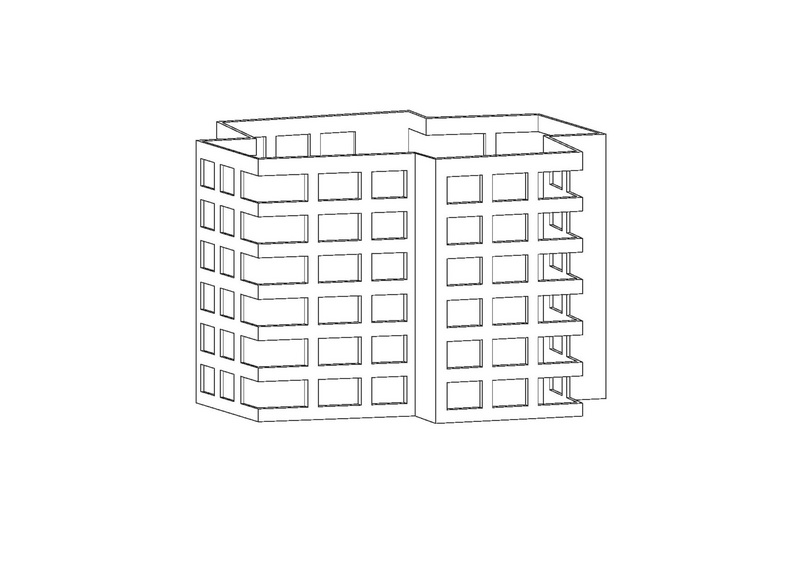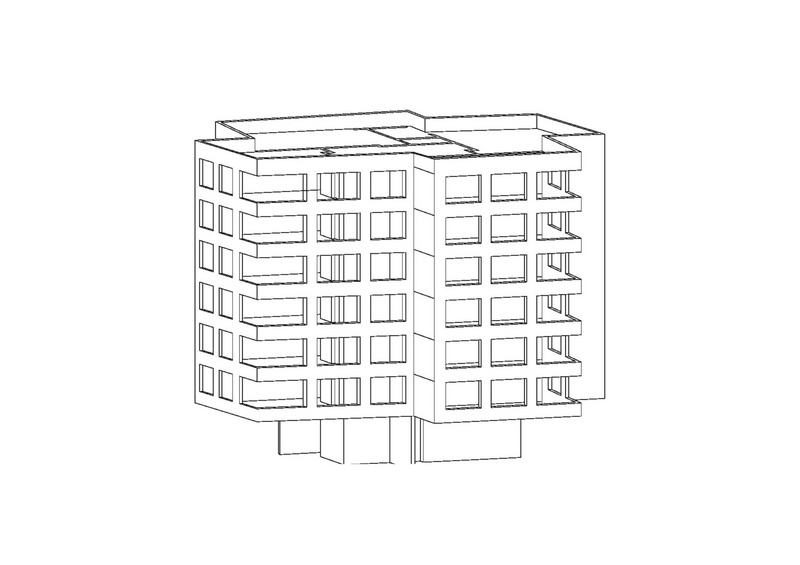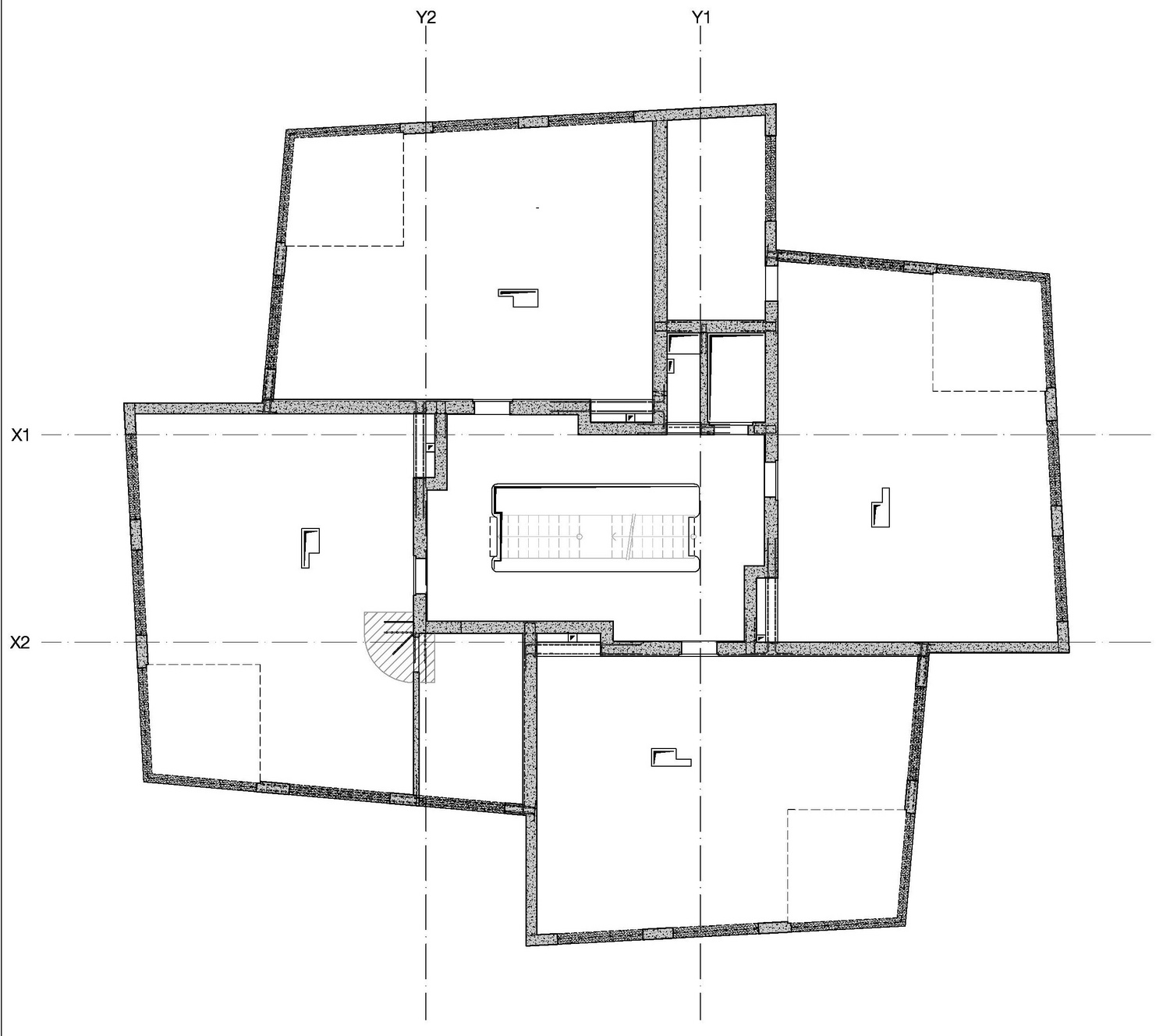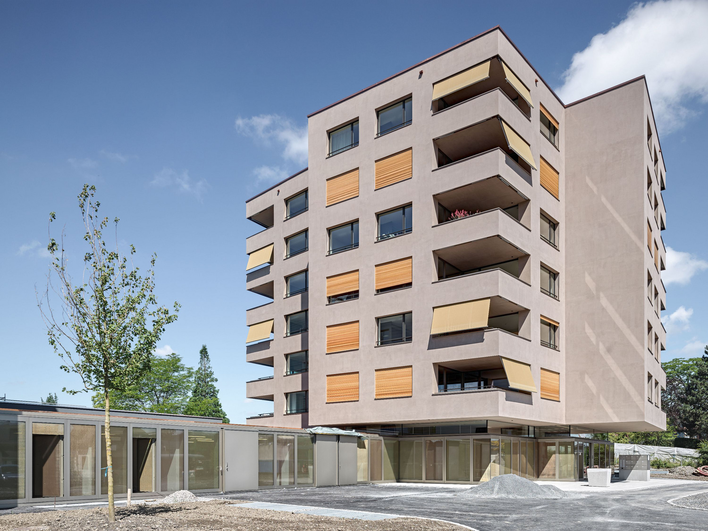| Client | Stiftung Wohnen im Alter, Cham |
| Architecture | Schneider & Schneider Architekten |
| Realization | 2013-2015 |
| Status | Built |
Due to its recessed base, this apartment building for the elderly in Cham seems to float above the ground. The replacement building’s floating form relates to the outlines of the nearby Kirchbüel school and the old hospital, and it accentuates the space along the hill range stretching between the Kirchbüel and Röhrliberg schools. To the north, the building is close to a proposed traffic corridor. The perforated facade, the walls between apartments, the floor slabs, and the core define both the load-bearing structure and the space, adding clarity and distinction to the building.
The commission arose from an architectural competition won by Schneider & Schneider Architekten. In order to obtain structural alternatives for the free-floating form above the transparent ground floor, an engineering competition was held subsequent to the architectural competition. We presented four structural concepts: The first option was to set the six upper stories on a supporting table of sorts, the second proposed hanging the floor slabs from a roof structure, and the third alternative represented the attempt to combine the first two concepts. The fourth and final structural concept, which was our favorite, was based on the idea of interpreting the surrounding facade as a load-bearing and space-defining structure. The perforations in the facade and the cantilevered loggias with their parapets evoke the image of a wraparound Vierendeel structure, whose loads can be transferred to the circulation core by four concrete shear walls inside the building. The shear walls are connected to the core in a radial, pinwheel-shaped arrangement and simultaneously constitute the party walls between apartments. Due to uneven normal load distribution in the reinforced concrete boxes, the core also transmits the differential horizontal loads to the reinforced concrete box in the basement.
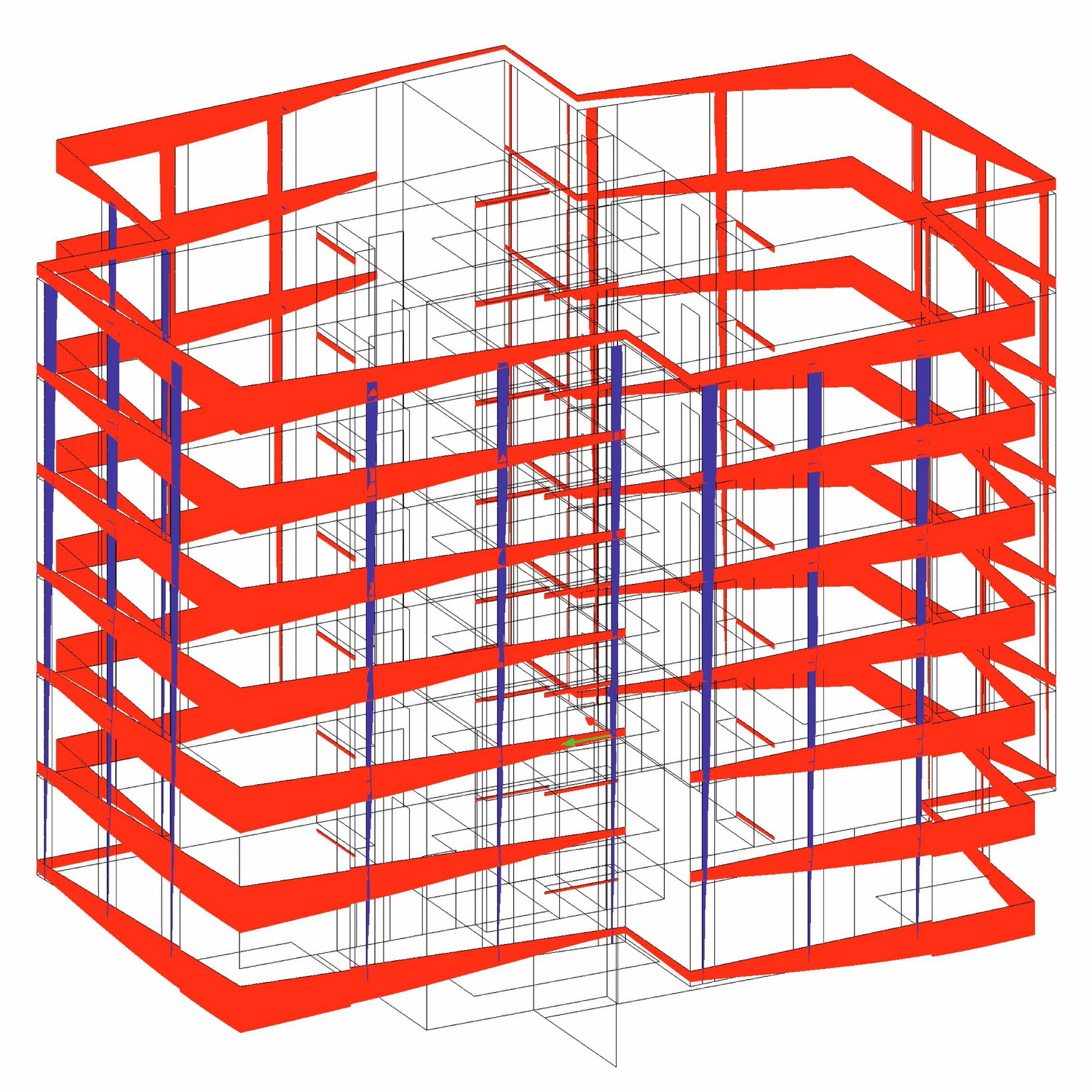 Deformations in the load-bearing Vierendeel facade
Schnetzer Puskas Ingenieure
Deformations in the load-bearing Vierendeel facade
Schnetzer Puskas Ingenieure
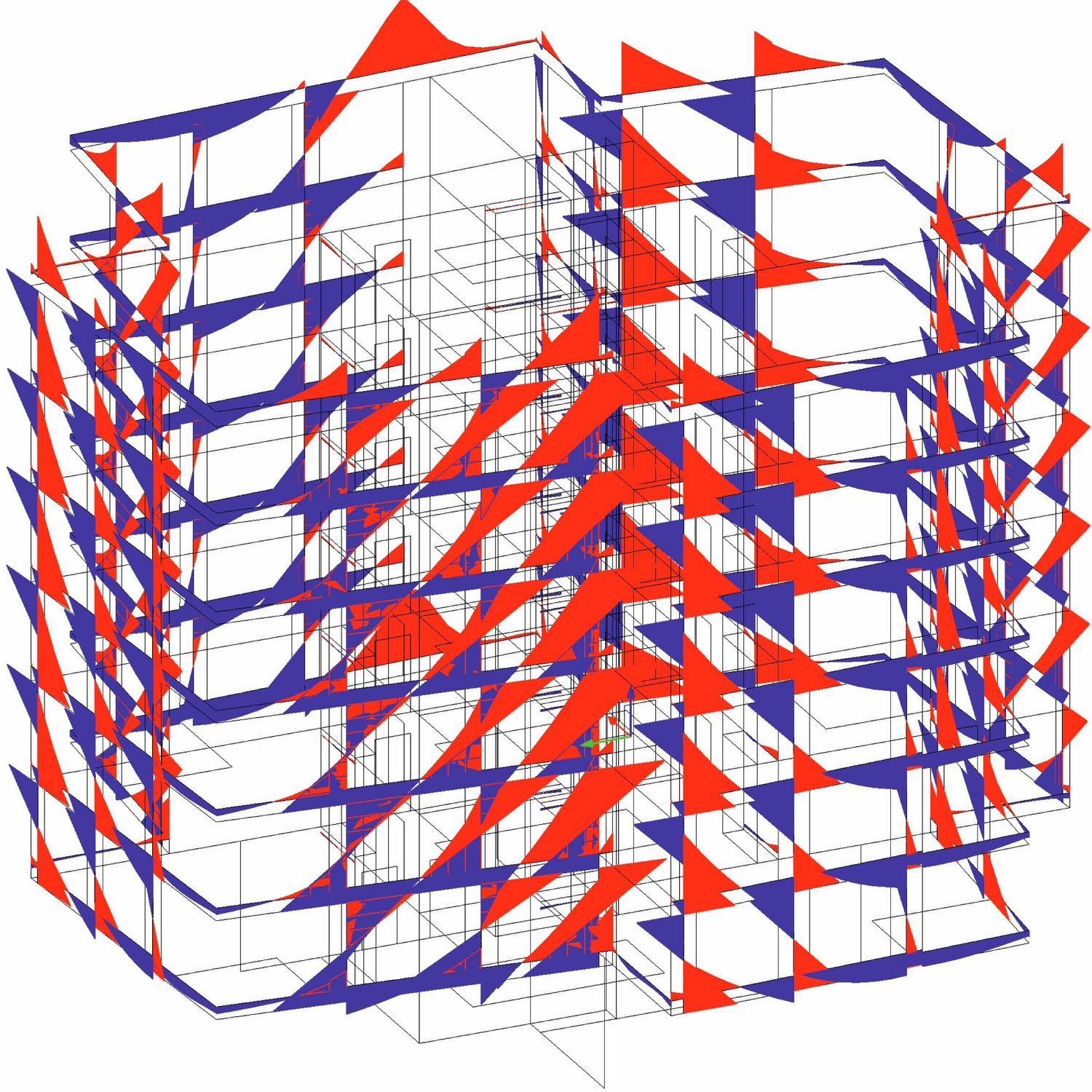 Bending moment diagram in the Vierendeel structure
Schnetzer Puskas Ingenieure
Bending moment diagram in the Vierendeel structure
Schnetzer Puskas Ingenieure
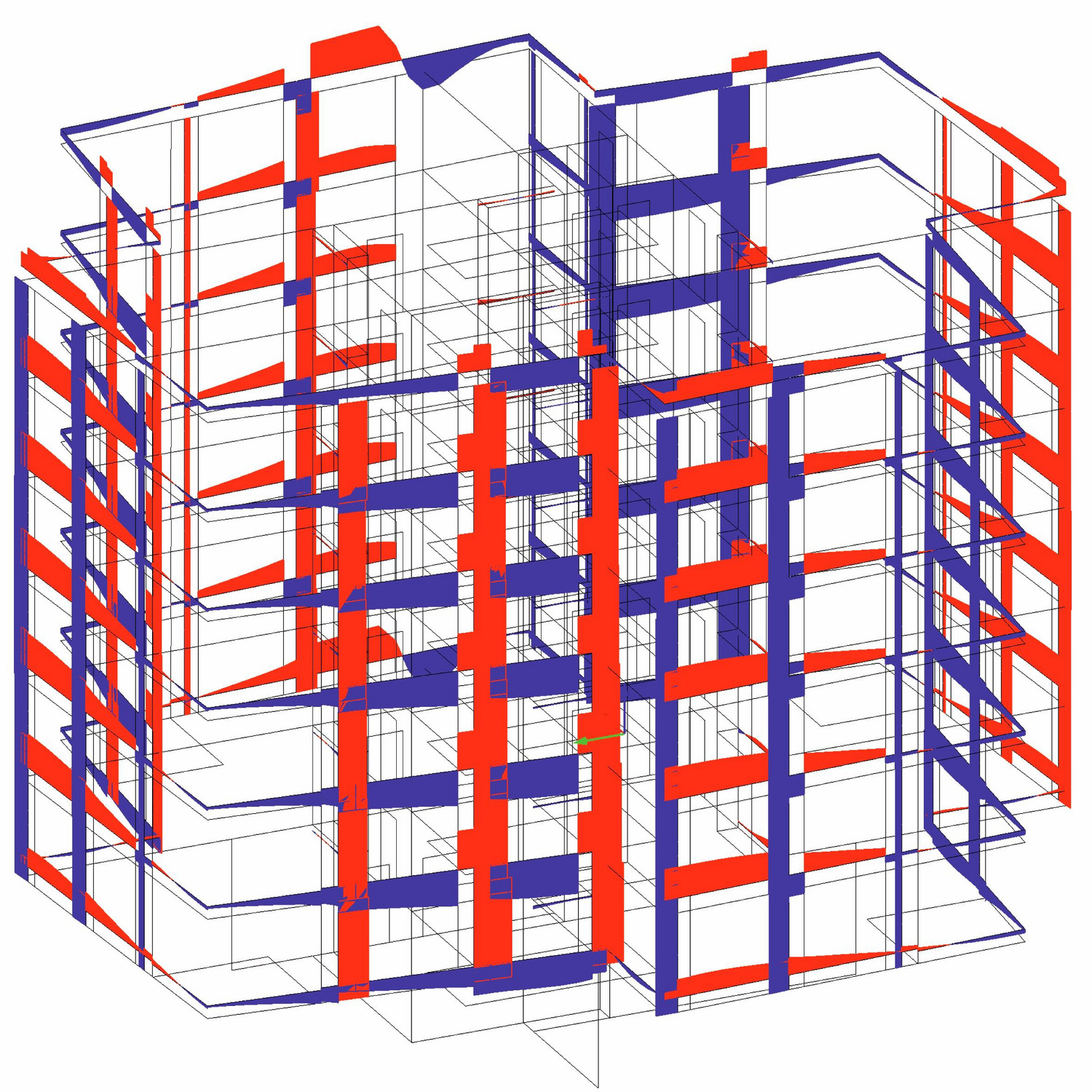 Shear force diagram in the Vierendeel structure
Schnetzer Puskas Ingenieure
Shear force diagram in the Vierendeel structure
Schnetzer Puskas Ingenieure
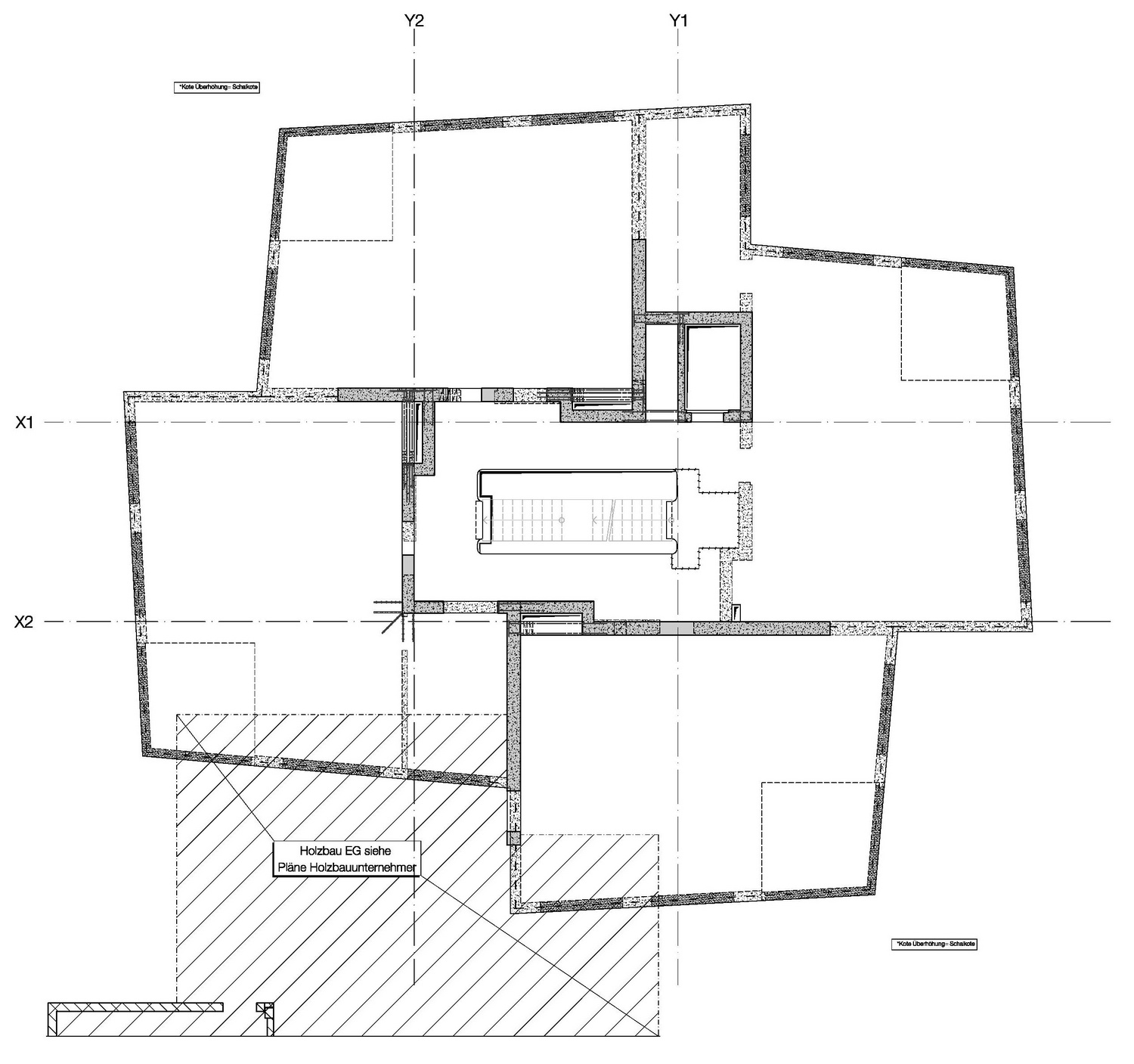 Formwork drawing ground level
Schnetzer Puskas Ingenieure
Formwork drawing ground level
Schnetzer Puskas Ingenieure
| Client | Stiftung Wohnen im Alter, Cham |
| Architecture | Schneider & Schneider Architekten |
| Realization | 2013-2015 |
| Status | Built |

