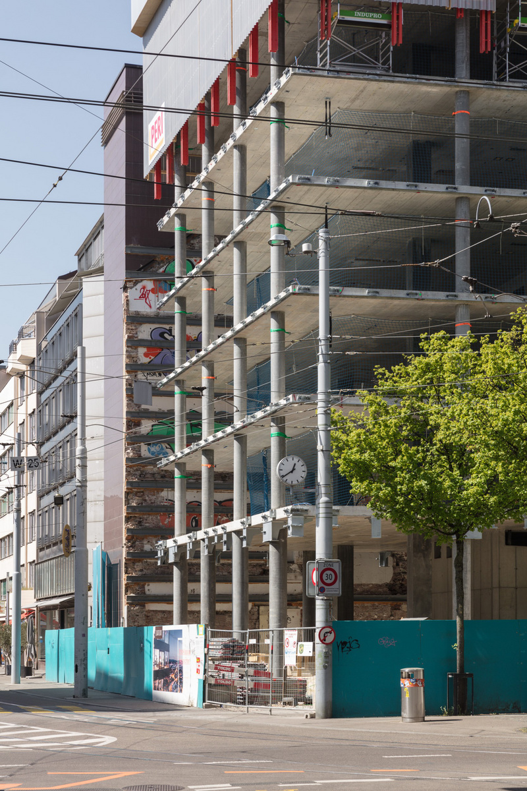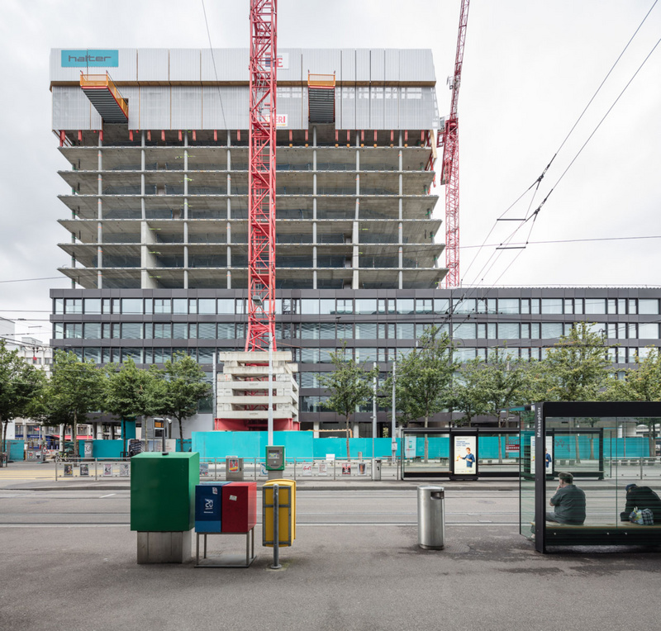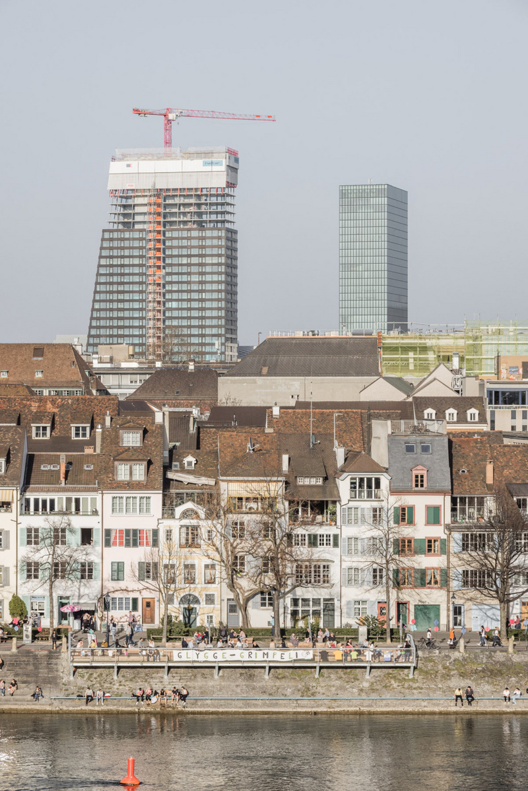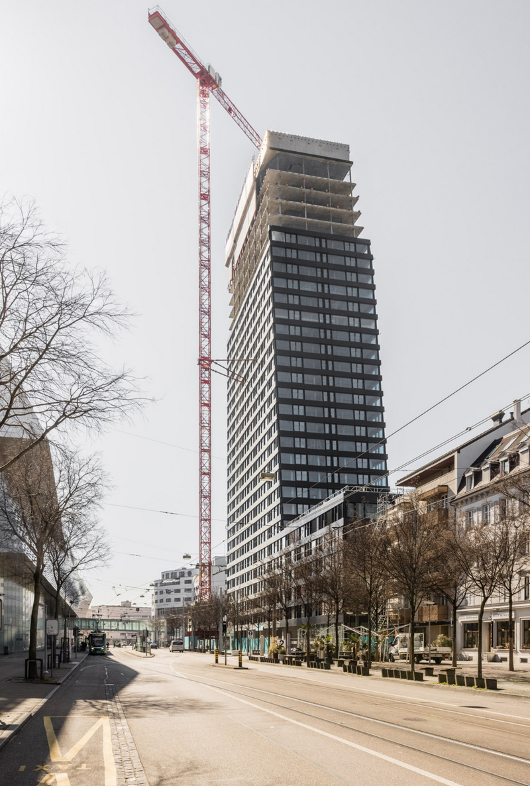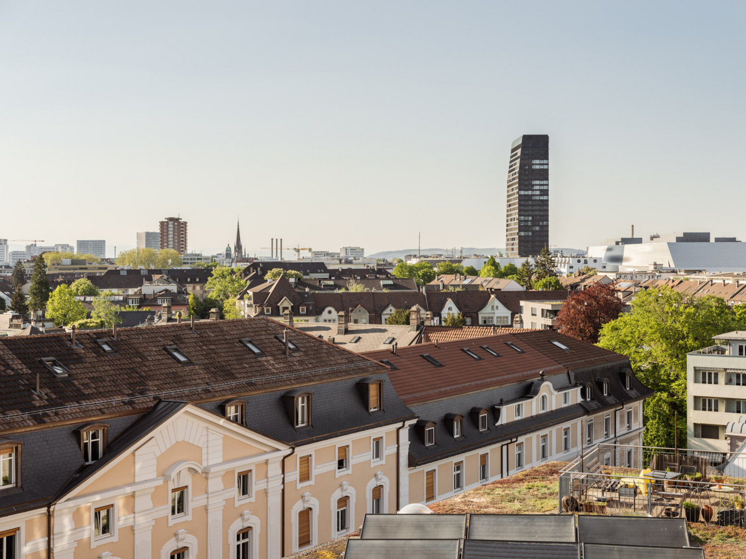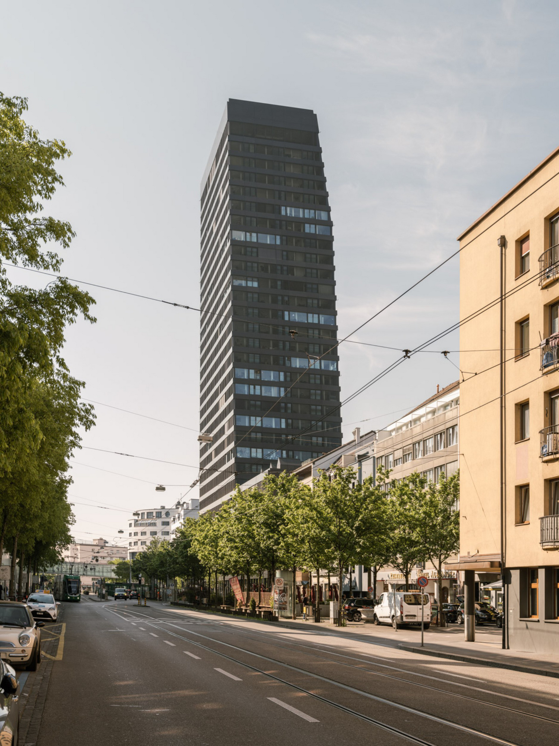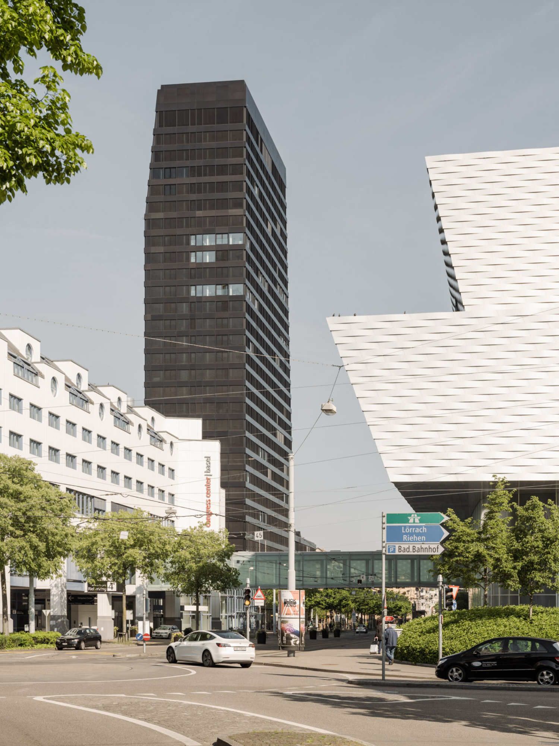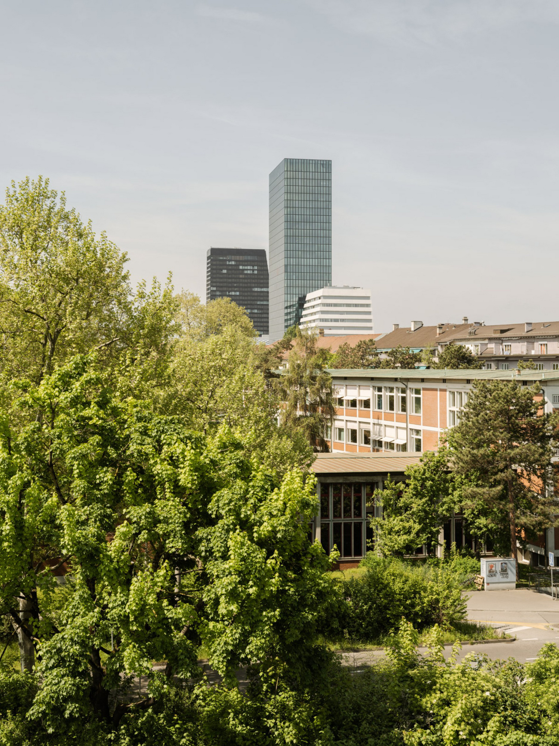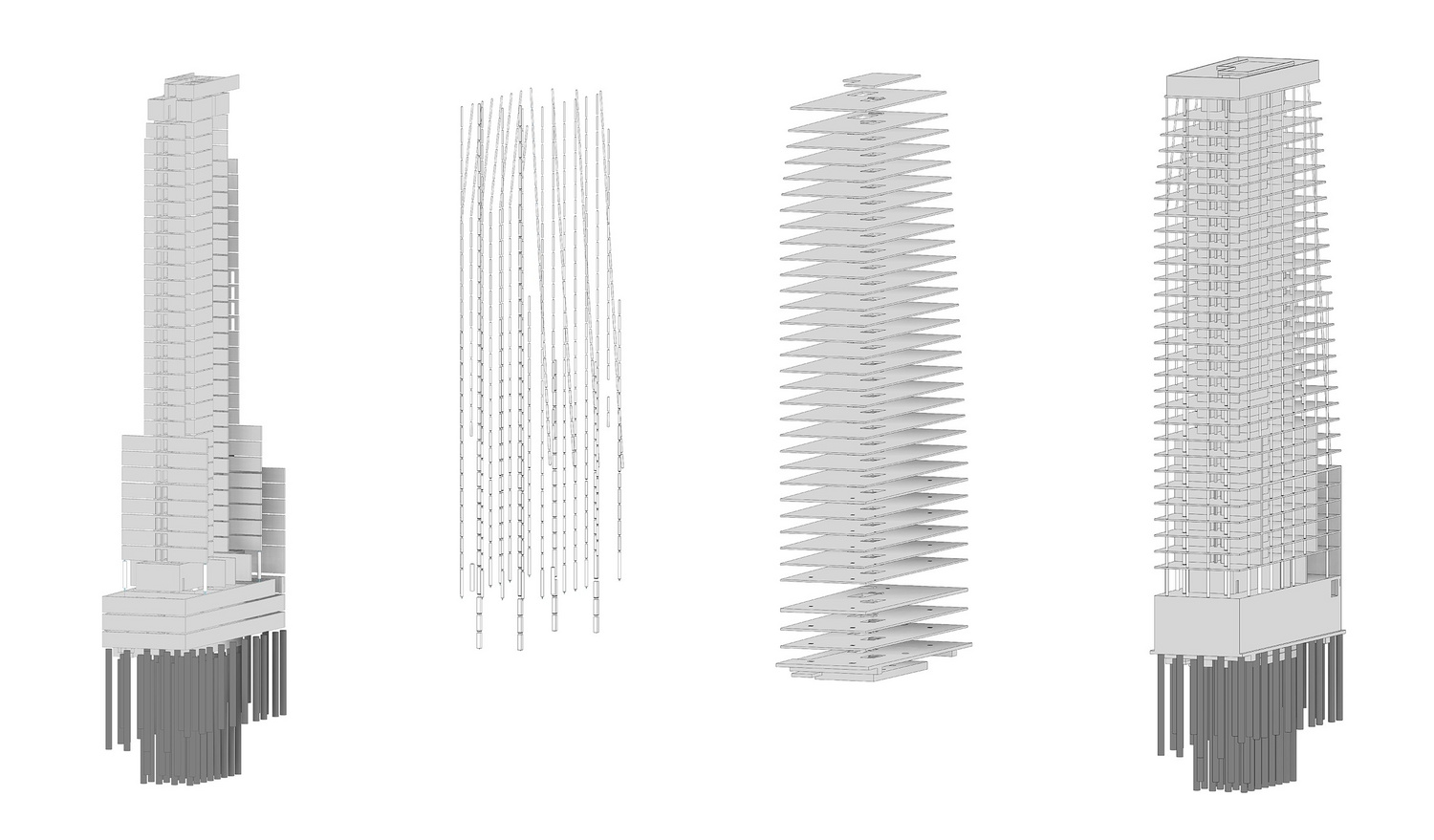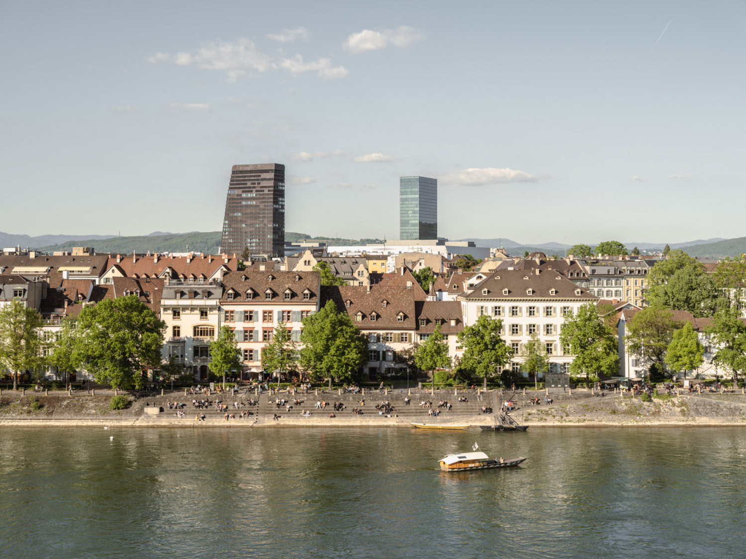| Client | Balintra AG, eine Immobiliengesellschaft des Immobilienfonds UBS «Sima» |
| Architecture | Morger + Dettli Architekten |
| Total Contractor | Halter AG |
| Planning | 2010-2018 |
| Realization | 2018-2021 |
| Status | Built |
The area around the exhibition square has been under a constant dynamic development and consolidation process since the 1920s. The trigger for this has been primarily the development of the Basel Trade Fair. The exhibition tower and the new exhibition center have established new standards in both the horizontal and the vertical dimension. This continuous development as well as the consolidation aspect form the basis for the urban design of Morger + Dettli (today Morger Partners) Architects. The 96 m high Clara Tower with 285 apartments, business and gastronomy areas on the ground floor and a public area on the uppermost floor is designed to upgrade the quarter for the residents in the neighborhood.
The elegant, 29-story building tapers upwards, in order to reduce shadowing on the neighboring buildings. From the 5th floor, the footprint layout continuously reduces from around 48 m by 20 m on the narrow side, and from the 22nd floor on the longer side, so that the layout area on the top floor is around 40 m by 16 m. Parapets are dispensed with, so that the residents have the skyscraper feeling with the view to the horizon and also the view below. A five- and six-story block perimeter development constructed as an annex completes the urban settlement in the existing block perimeter structure.
The support structure is designed as a skeleton and consists of three different load-bearing elements, which transfer the vertical loads via a pile foundation into the subsoil: Point supported flat ceilings, prefabricated facade supports and two cores coupled with beams. The non load-bearing bands prevent fire from spreading from one floor to another. The support grid is developed from the interaction of ceiling requirements, statically necessary construction component strengths, punching, deformations and pillar diameters. The facade supports are stacked one on top of the other over the entire height of the building. Where the layout is reduced, the supports are tilted. The two coupled cores, which are integrally optimized with the utility shafts, not only guarantee the vertical load transfer, but also the horizontal stability of the structure against effects due to wind and earthquake. The optimized form epitomizes the architectural and construction-specific requirements: horizontal stiffening, vertical load transfer, stiffening against vibrations and the inclusion of in-house facilities.
The functional core arrangement with minimal area requirement results in an efficient division of access and floor space. The serial repetition of the ceiling structure in turn expresses the high efficiency of the project.
| Client | Balintra AG, eine Immobiliengesellschaft des Immobilienfonds UBS «Sima» |
| Architecture | Morger + Dettli Architekten |
| Total Contractor | Halter AG |
| Planning | 2010-2018 |
| Realization | 2018-2021 |
| Status | Built |

