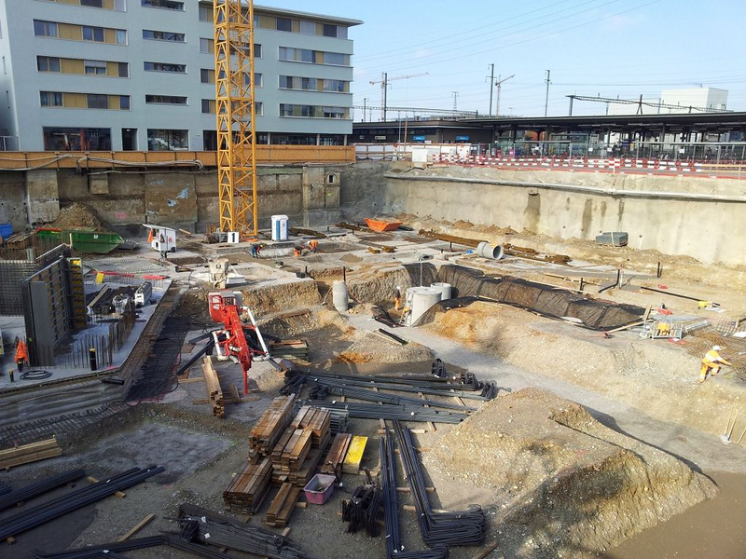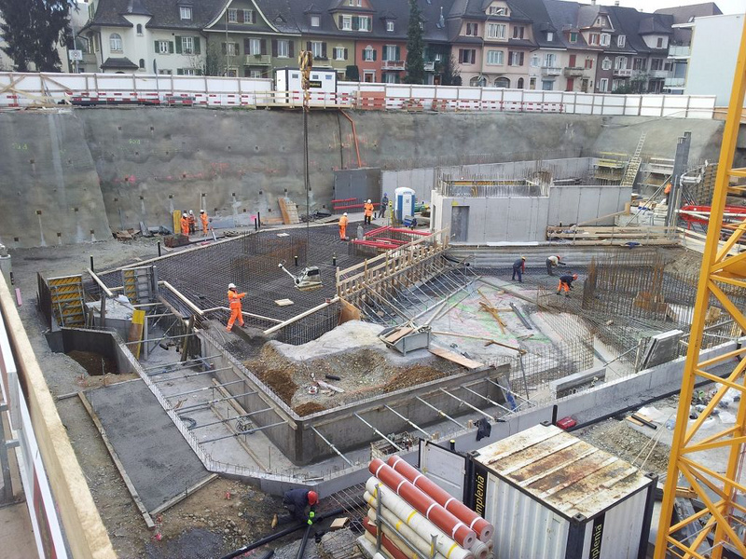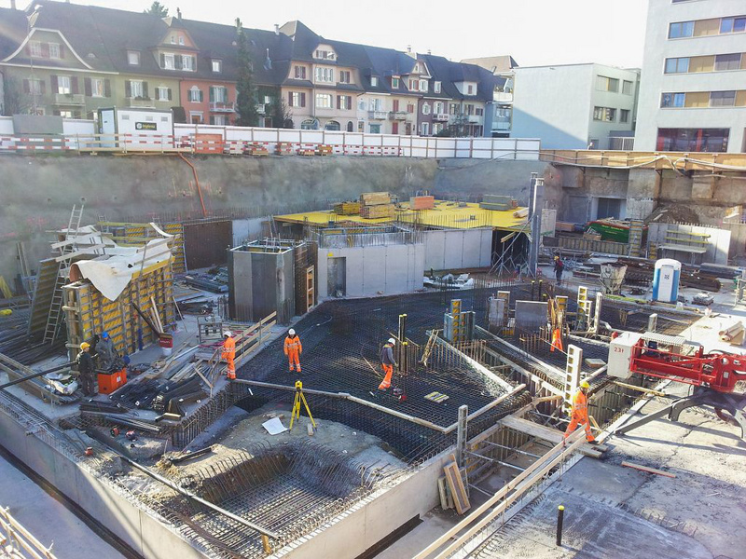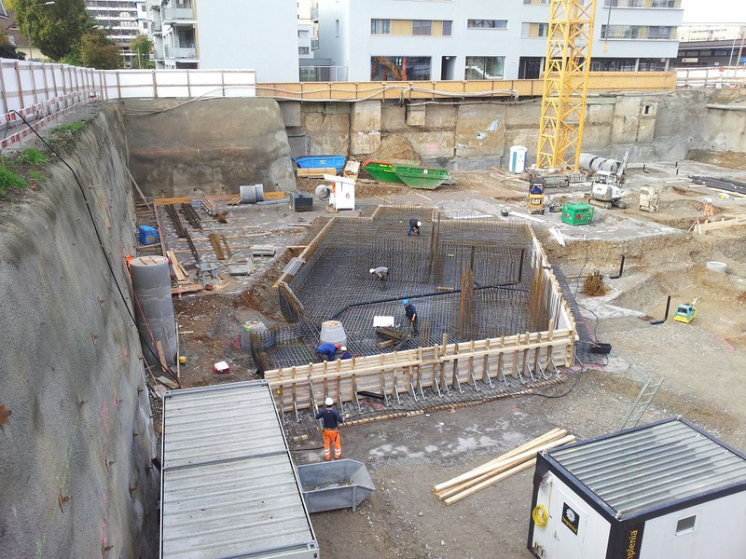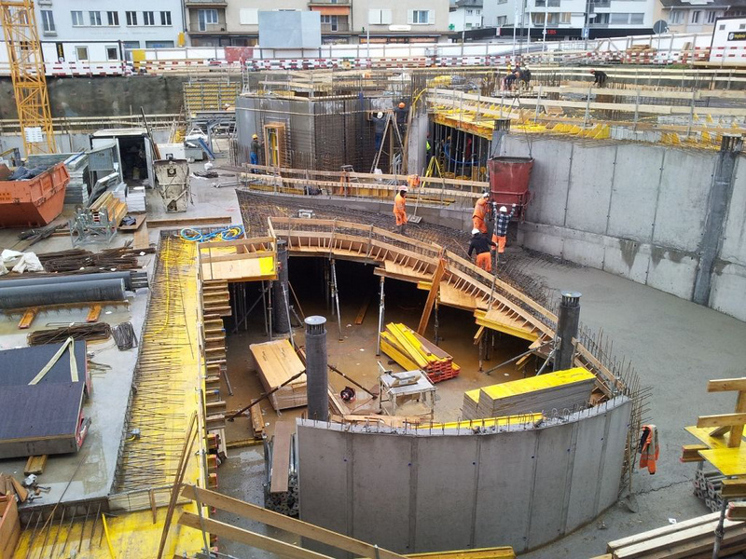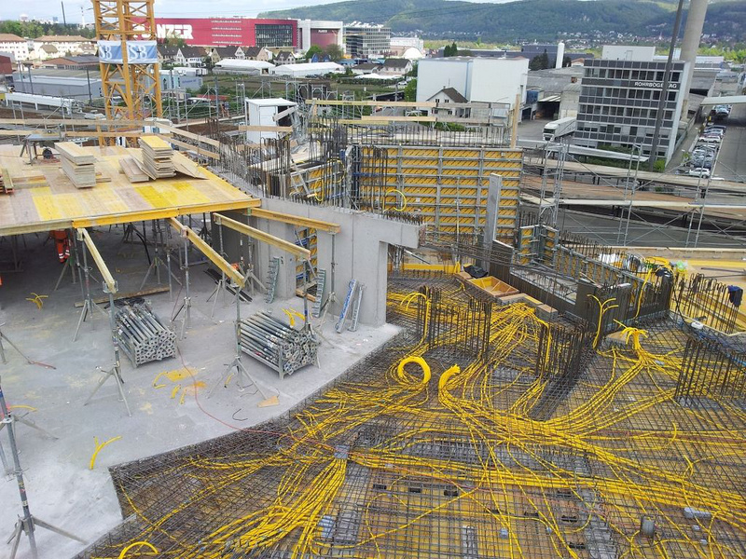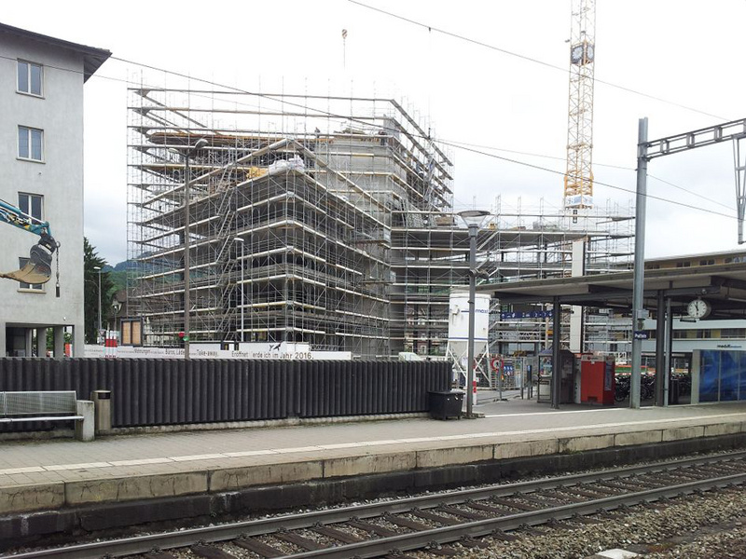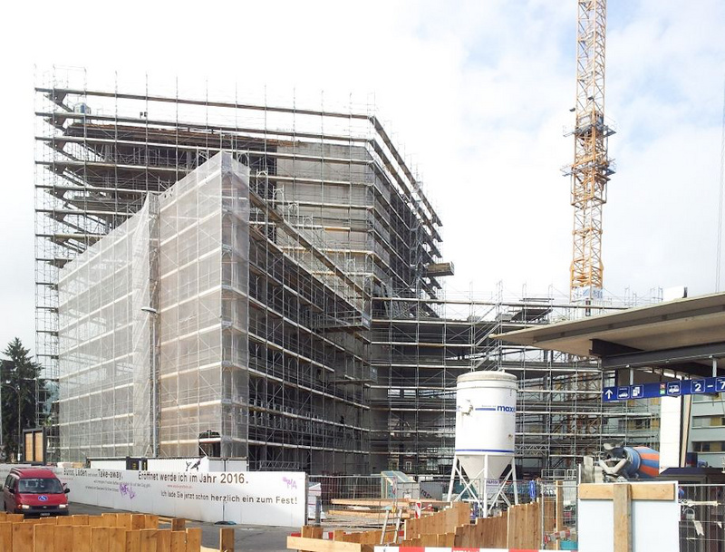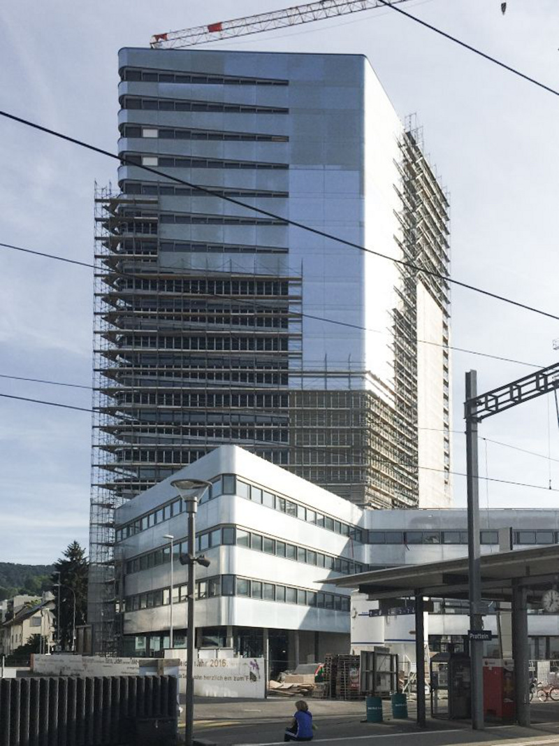| Client | Real estate fund UBS Sima (represented by UBS Fund Management) |
| Total contractor | S + B Baumanagement |
| Construction company | Implenia Schweiz |
| Architecture | Christ & Gantenbein Architekten |
| Planning | 2009-2012 |
| Realization | 2013-2015 |
| Status | Built |
The sixty-six-meter-high building is the result of a competition that was won by the architects Christ & Gantenbein. The building, which is directly adjacent to Pratteln’s newly designed urban square at the train station, responds to its context with a closed facade to the noisy north side and facades to the west and the south that open out to the town center and to the foothills of the Jura landscape. These local conditions result in a unique, rhombus-shaped floor plan. The structure supports this geometry in the truest sense of the word.
The pentagonal concrete core is shifted directly along the closed north facade. It forms the backbone of the tower and is flanked by two wing walls that can absorb the torsional loads from wind and seismic actions. The flat slabs span from the core and the wing walls to the prefabricated façade columns.
From the fourth to the nineteenth floor, apartments are oriented to the south, east and west. Shops and offices are in the four-story, wing-like base, and storage rooms and parking spaces for cars and bicycles are located in the basement levels. Large panoramic windows yield apartments and workplaces awash with light. The winged annex has its own entrance, separated from the residential tract, and two elevators of its own. These elevator cores are in turn coupled to the tower’s core by the concrete slabs. The architectural and structural concepts combine to form a single entity.
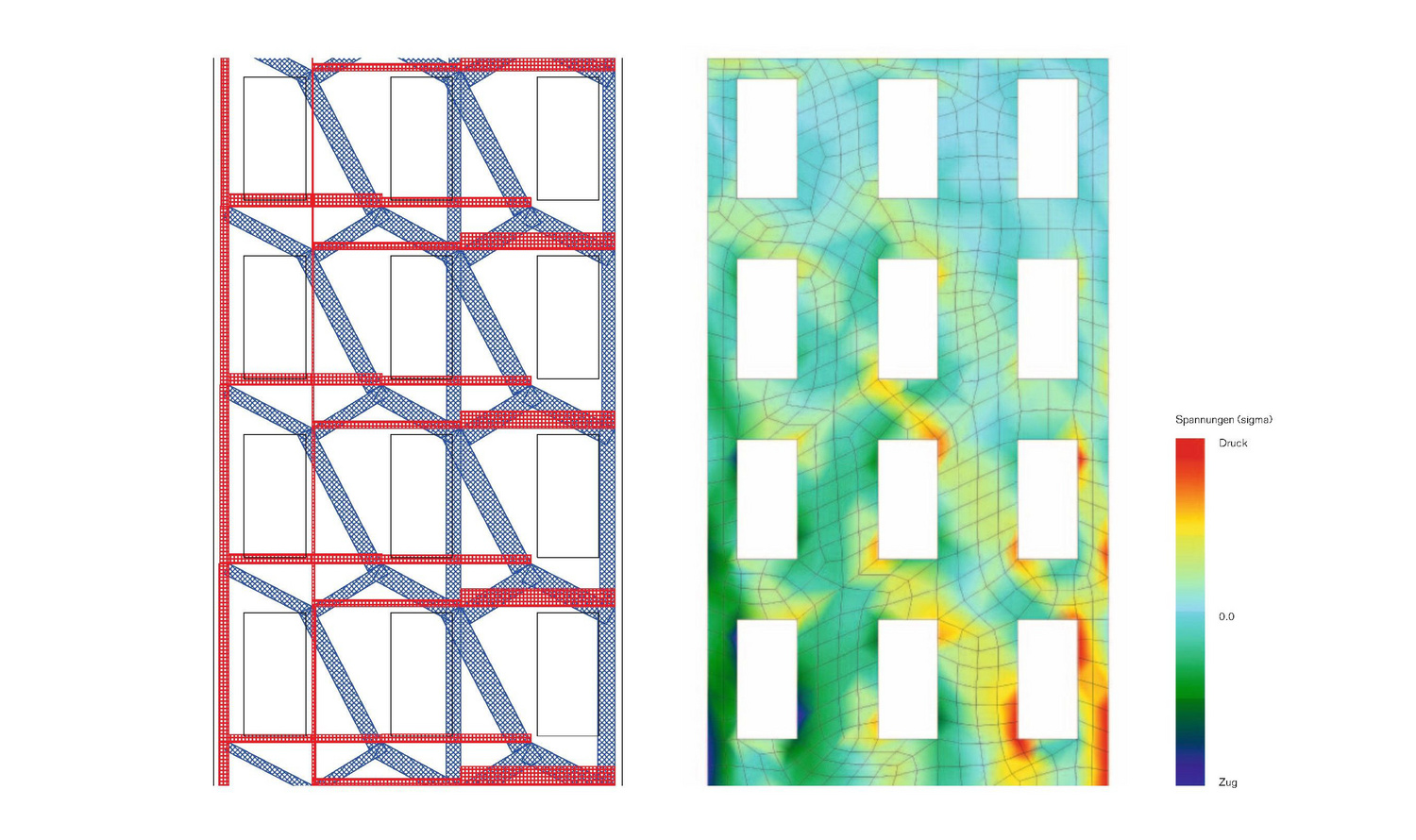 Horizontal flow of forces (left) and principal stresses (right) through perforated core wall
Schnetzer Puskas Ingenieure
Horizontal flow of forces (left) and principal stresses (right) through perforated core wall
Schnetzer Puskas Ingenieure
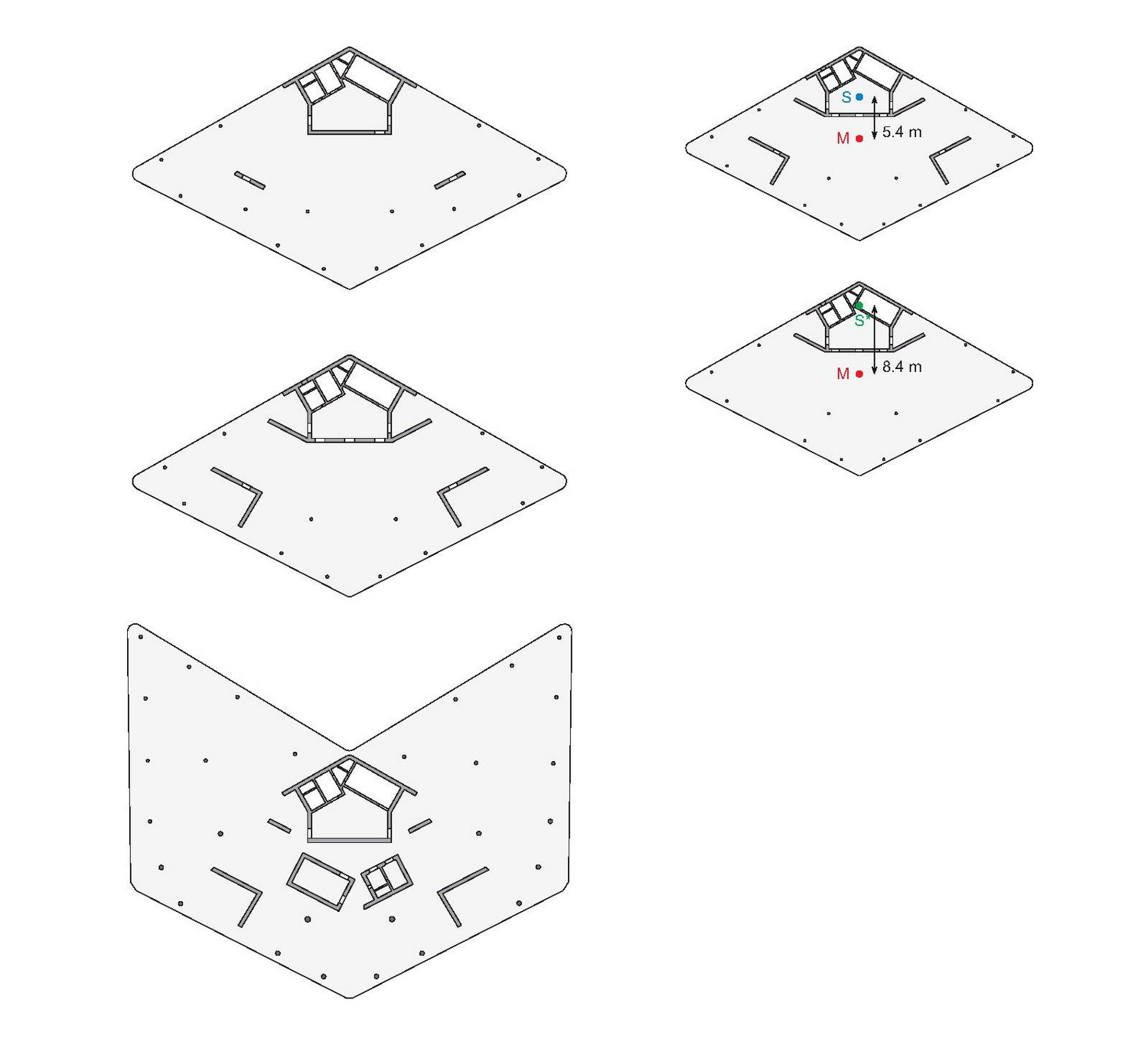 Plans (left), Torsional stiffness increased by adding two angled walls (right)
Schnetzer Puskas Ingenieure
Plans (left), Torsional stiffness increased by adding two angled walls (right)
Schnetzer Puskas Ingenieure
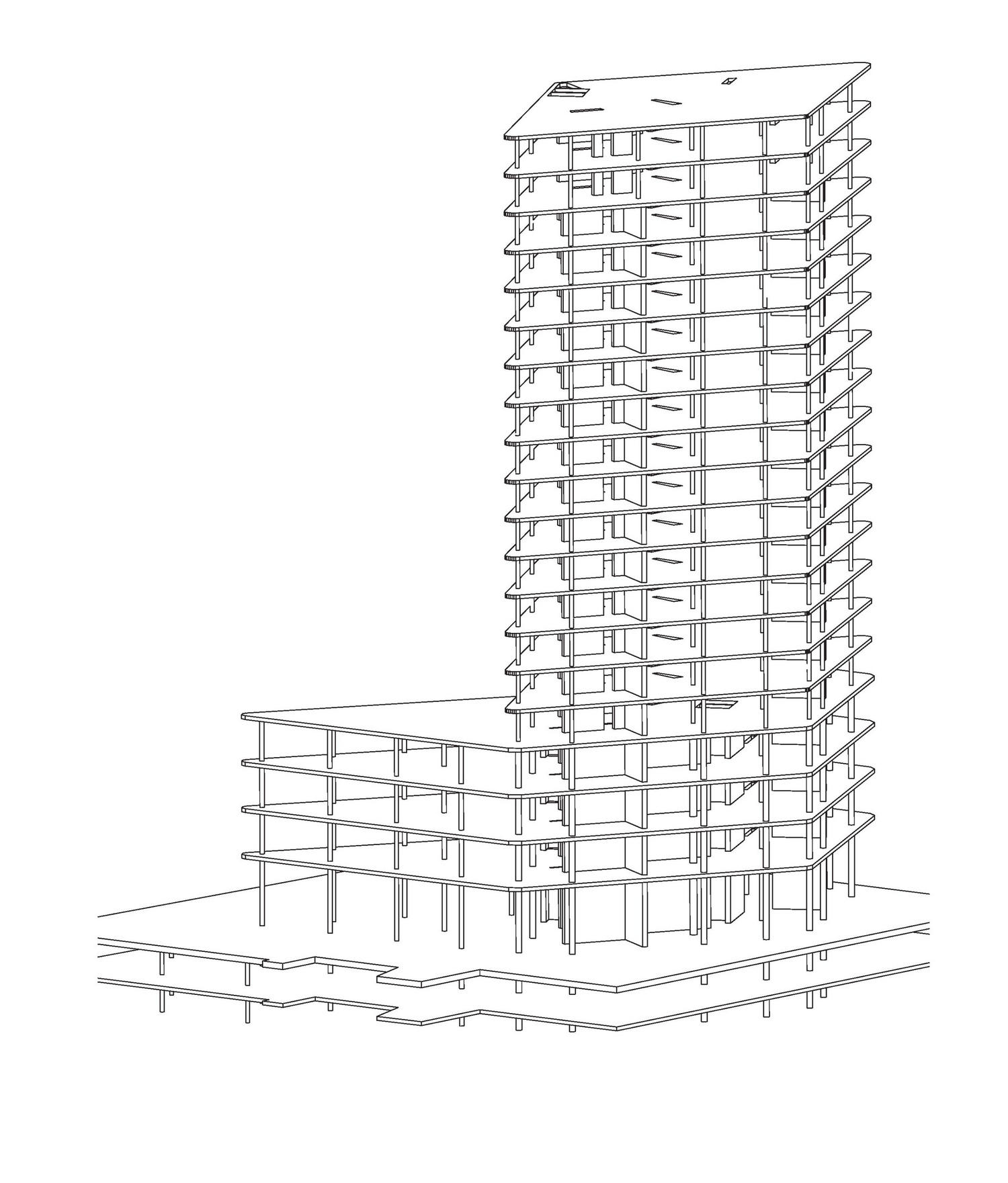 Spatial structural system with slabs, columns, and stabilizing walls
Schnetzer Puskas Ingenieure
Spatial structural system with slabs, columns, and stabilizing walls
Schnetzer Puskas Ingenieure
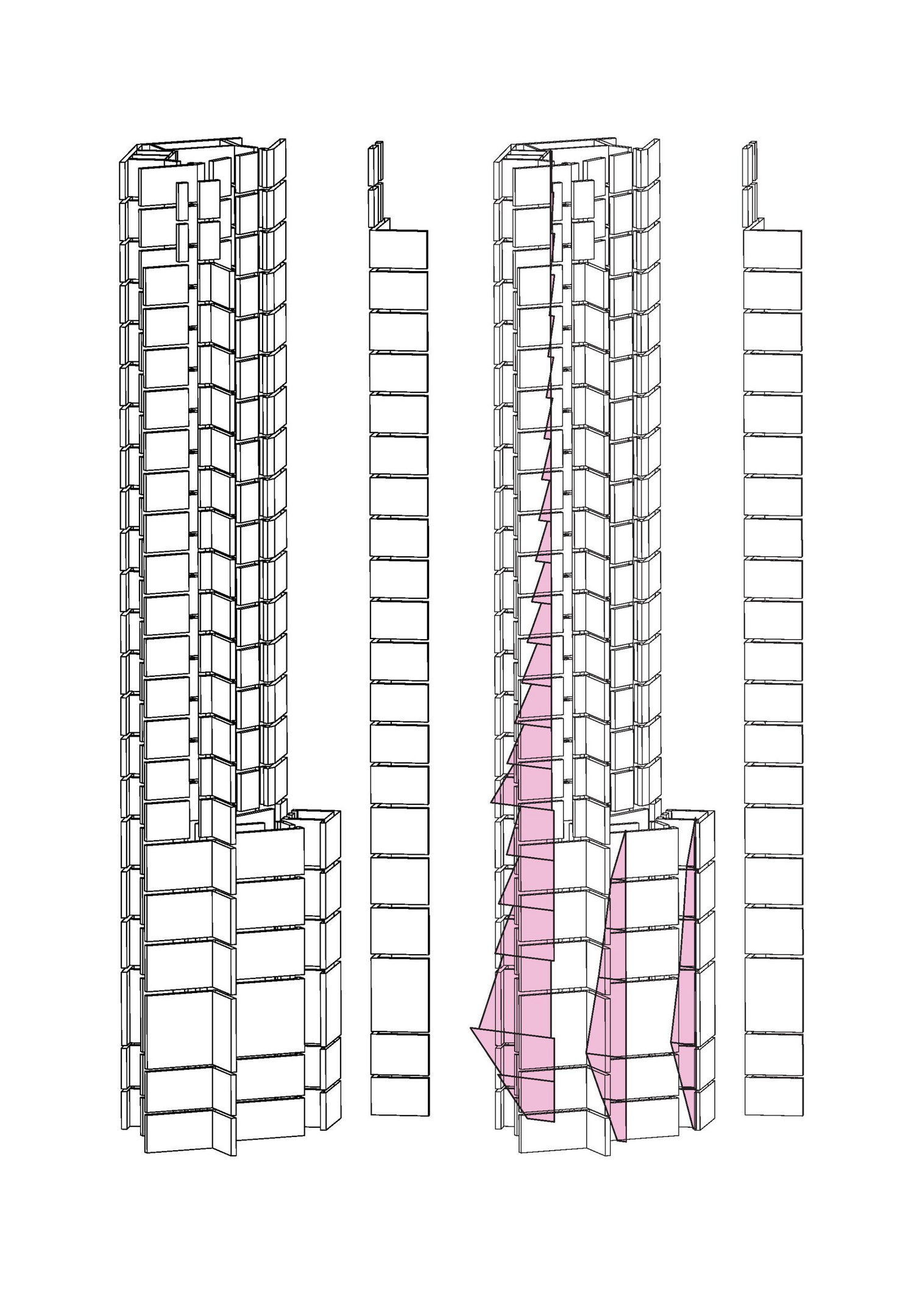 Core tube with angled wall (left), Moment diagram of the decisive wall in the core (right)
Schnetzer Puskas Ingenieure
Core tube with angled wall (left), Moment diagram of the decisive wall in the core (right)
Schnetzer Puskas Ingenieure
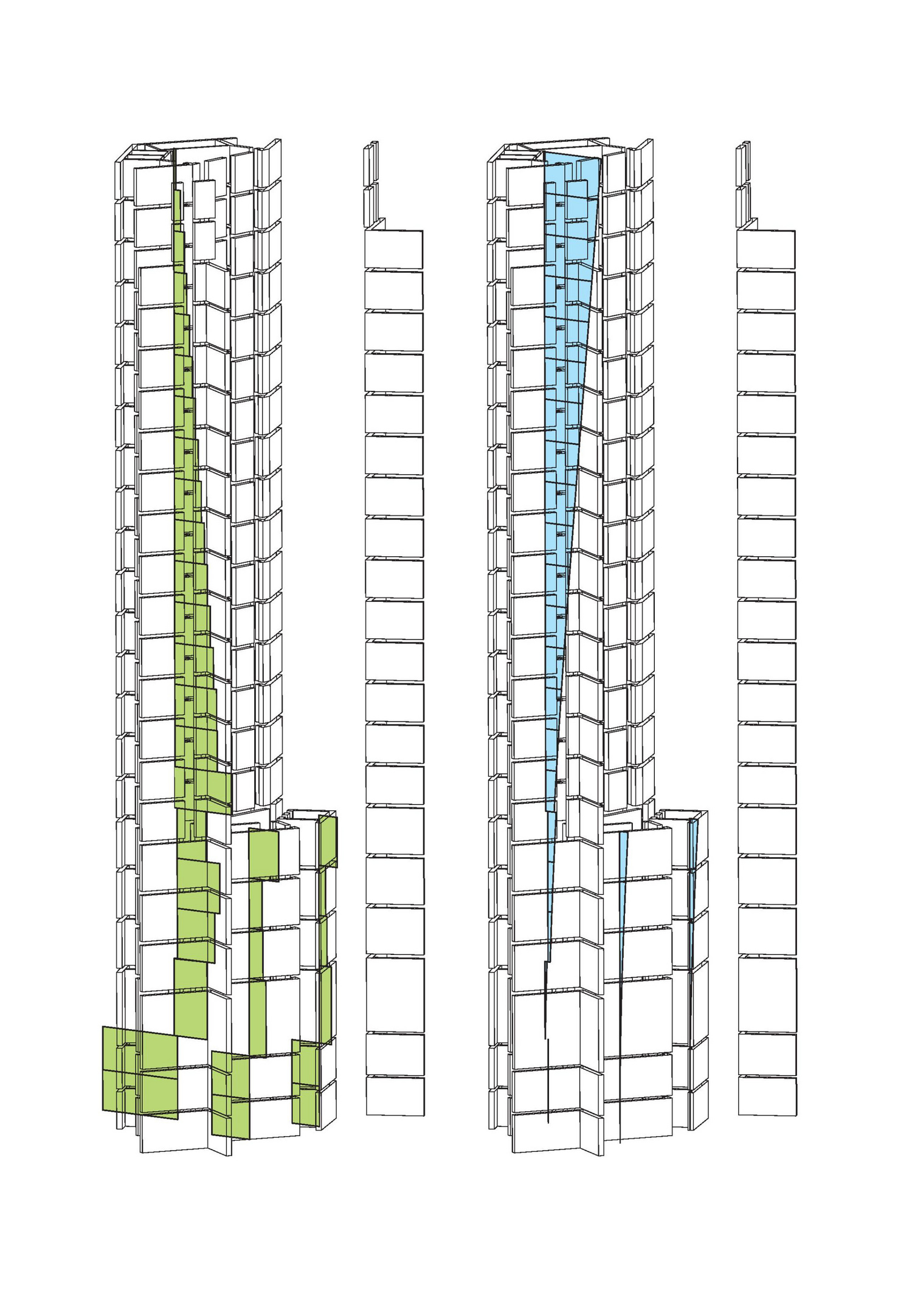 Shear force diagram of the decisive wall in the core (left), Horizontal deflection of the entire system due to the influence of wind (right)
Schnetzer Puskas Ingenieure
Shear force diagram of the decisive wall in the core (left), Horizontal deflection of the entire system due to the influence of wind (right)
Schnetzer Puskas Ingenieure
| Client | Real estate fund UBS Sima (represented by UBS Fund Management) |
| Total contractor | S + B Baumanagement |
| Construction company | Implenia Schweiz |
| Architecture | Christ & Gantenbein Architekten |
| Planning | 2009-2012 |
| Realization | 2013-2015 |
| Status | Built |

