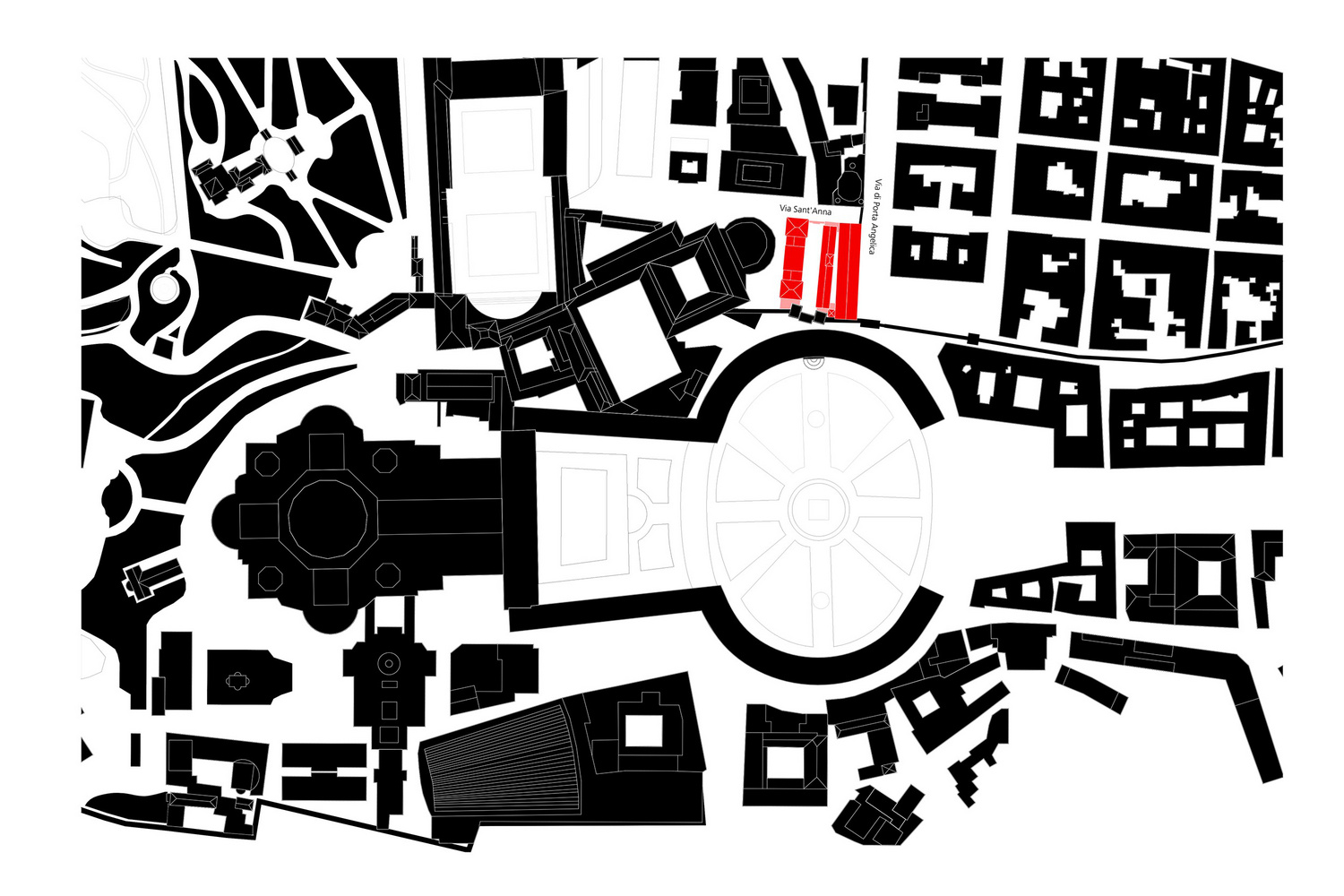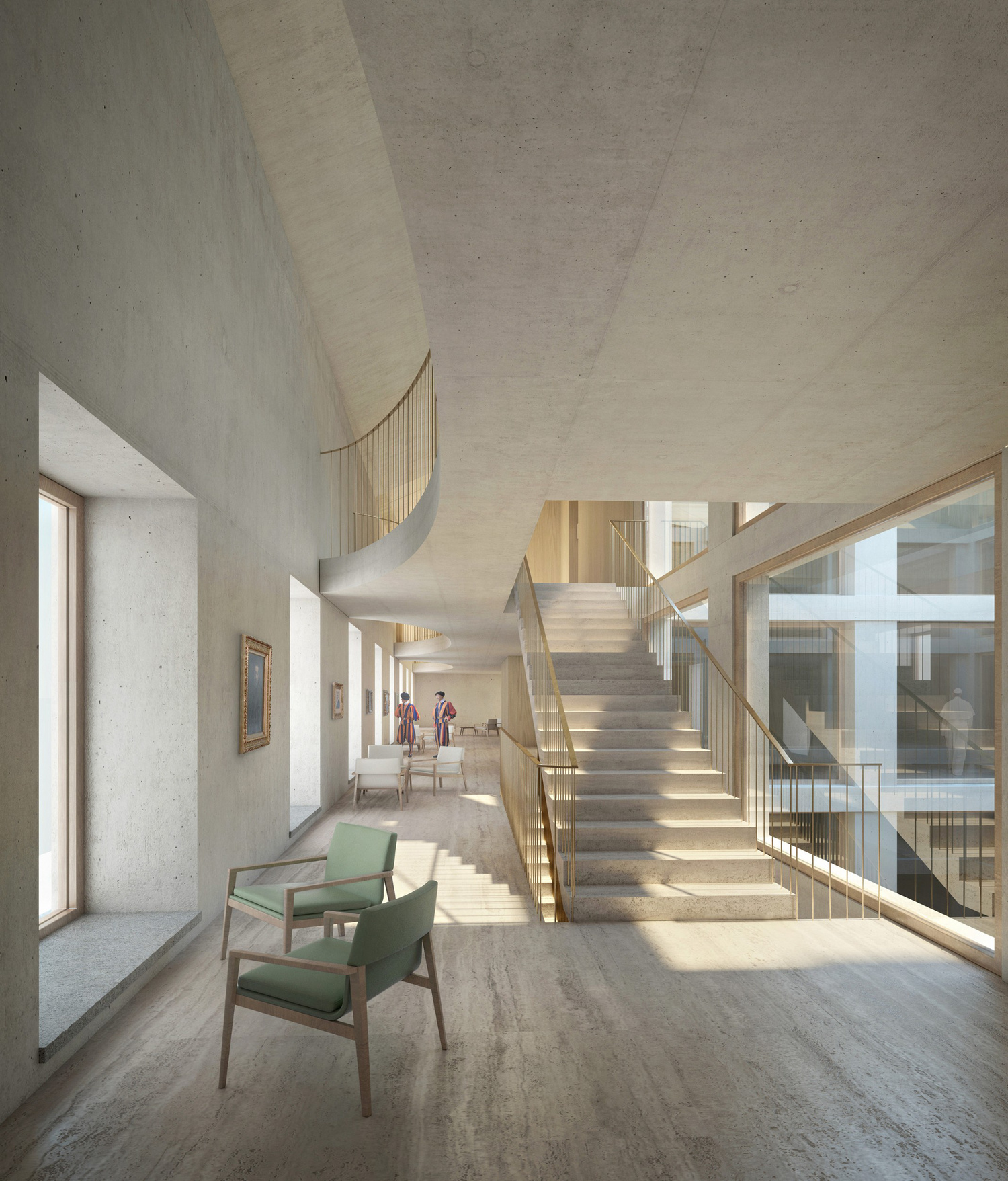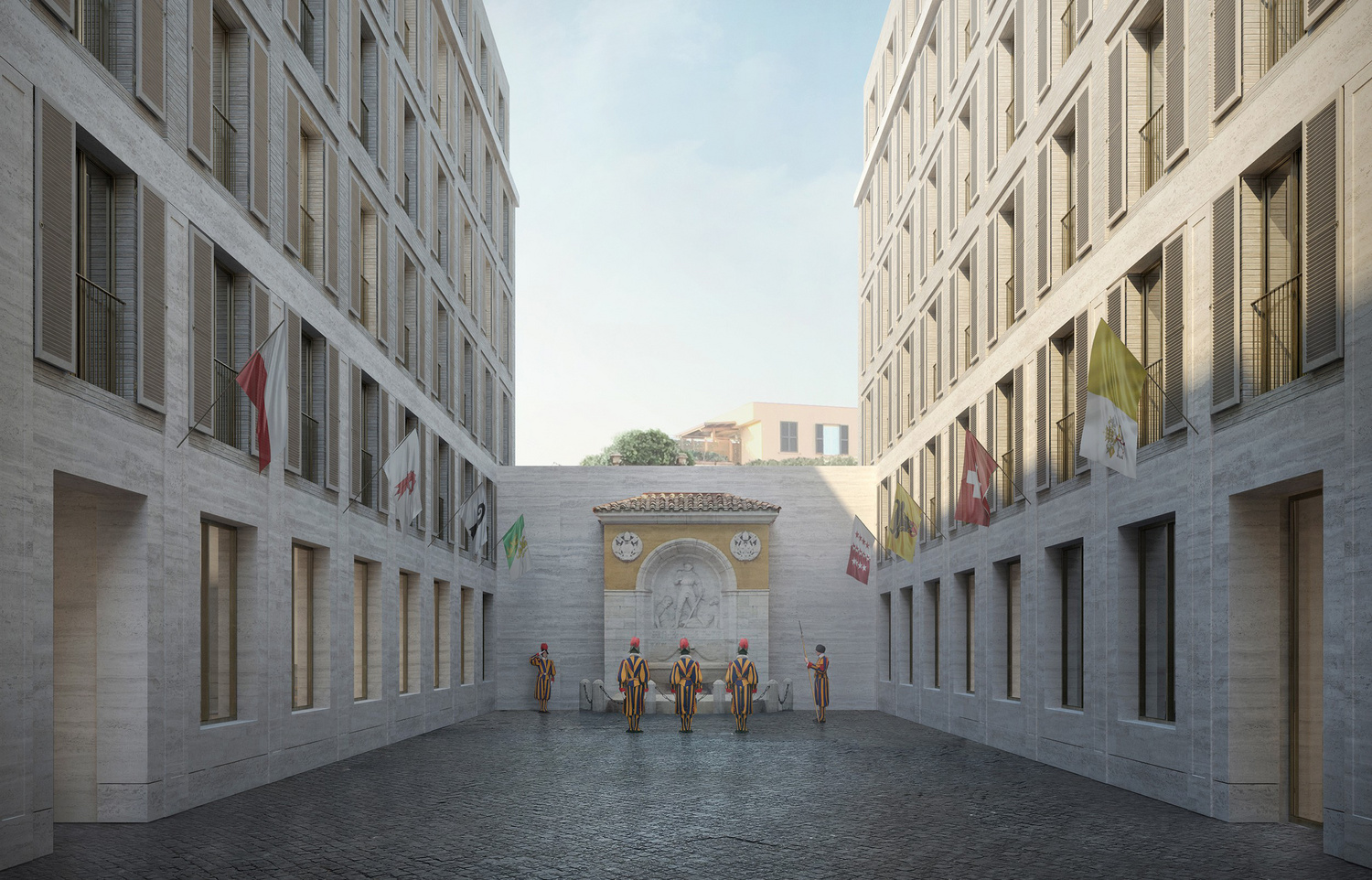| Client | Foundation for the Renovation of the Barracks of the Papal Swiss Guard in the Vatican |
| Architecture | Durisch + Nolli Architetti |
| Planning | Since 2017 |
| Status | In progress |
The Pontifical Swiss Guard has stood watch over the Vatican, its men serving as the Pope’s personal bodyguard, since 1506. Today, the unit’s barracks lie to the north of St. Peter’s Square and comprise three buildings. Two connected structures built at the end of the 19C house the soldiers, while a third, dating from the 1930s, contains the officers’ quarters and command center. What is today the main courtyard was originally the entrance used by pilgrims who arrived at St. Peter’s Basilica from across Europe via the Via Francigena. Sadly, any significant historic or religious vestiges were all but obliterated by the construction of the curtain wall and fountain.
The project was prompted by the urgent necessity to modernize the Swiss Guard’s premises and to provide living quarters for family members within their precincts. Calls for change in the “social” arrangements, requiring a substantial increase in the amount of accommodation available, coincided with the current buildings’ pressing need for structural renovation: they are too small, outdated and impossible to bring up to modern standards. In 2017, the Foundation for the Renovation of the Pontifical Swiss Guard Barracks chose architects Durisch + Nolli and Schnetzer Puskas Ingenieure to carry out a wide-ranging feasibility study. Their report advocated dismantling the existing buildings and replacing them with two modern structures of similar size but with lower story heights.
The footprint of the new barracks measures 62m by 25m and rises six floors above the ground to a height of 20 meters. The accommodation block has the same number of floors and is approximately the same height, though narrower (60m by 14m). The building skeleton consists of solid slabs that bear on the enclosure walls and on central pillars close to the interior courtyards. The ceilings above the first and third stories feature a series of elliptical openings, set behind every second window along the Via Porta Angelica facade. The structural configuration along the facades and courtyards provides the freedom to define the space using non-load-bearing elements and so ensures significant flexibility of use. The overall structure, identical in the accommodation block and the barracks, is reinforced by two cores and the facade walls. Wherever possible, and with the exception of the prefabricated reinforced concrete pillars, all structural elements are made of recycled reinforced concrete, prepared and cast on site.
Two different renovation options have been proposed. The first involves retaining the historical 1860 facade (which was remodeled and modified in 1932) but reducing the thickness of its inner face. The second provides for the demolition of the existing facade and its entire structural fabric, followed by the construction of a new facade.
| Client | Foundation for the Renovation of the Barracks of the Papal Swiss Guard in the Vatican |
| Architecture | Durisch + Nolli Architetti |
| Planning | Since 2017 |
| Status | In progress |



