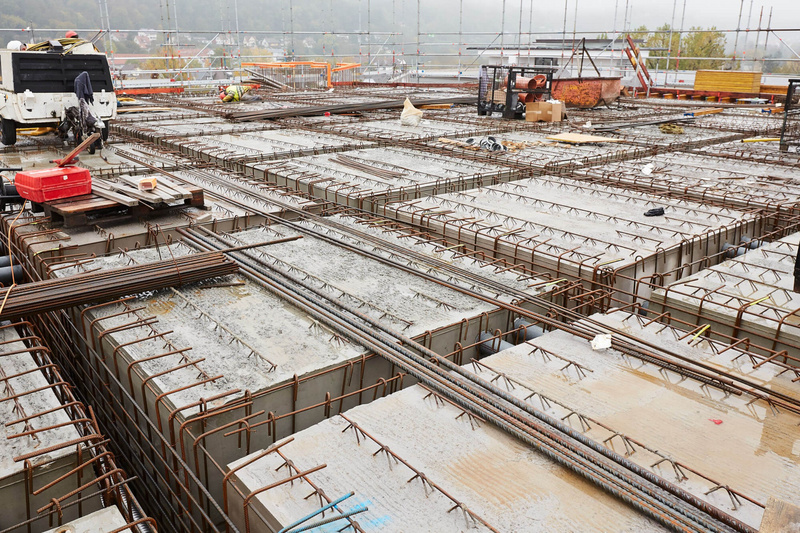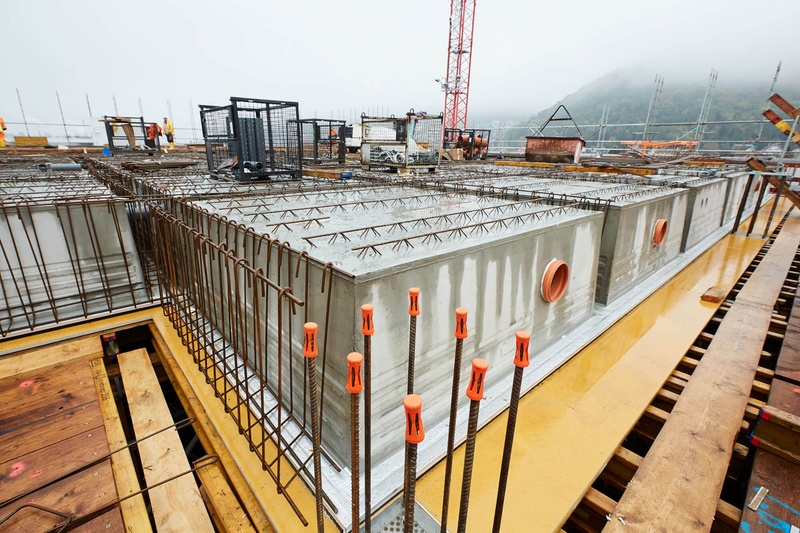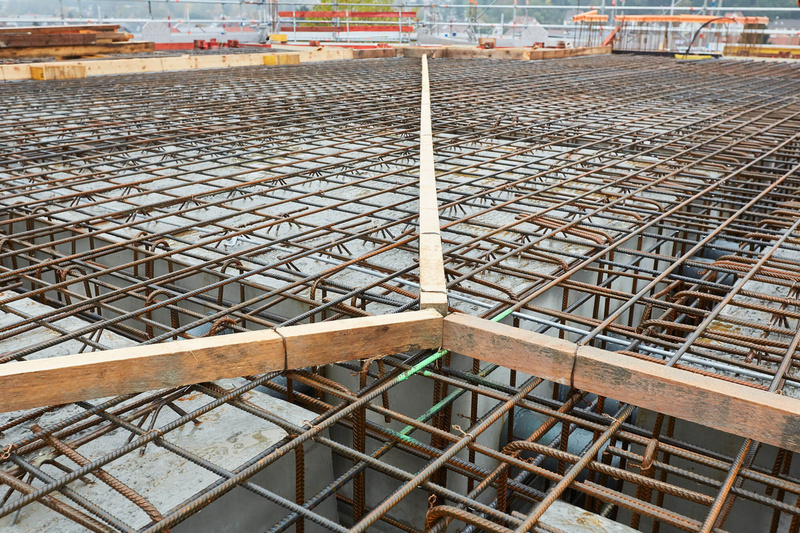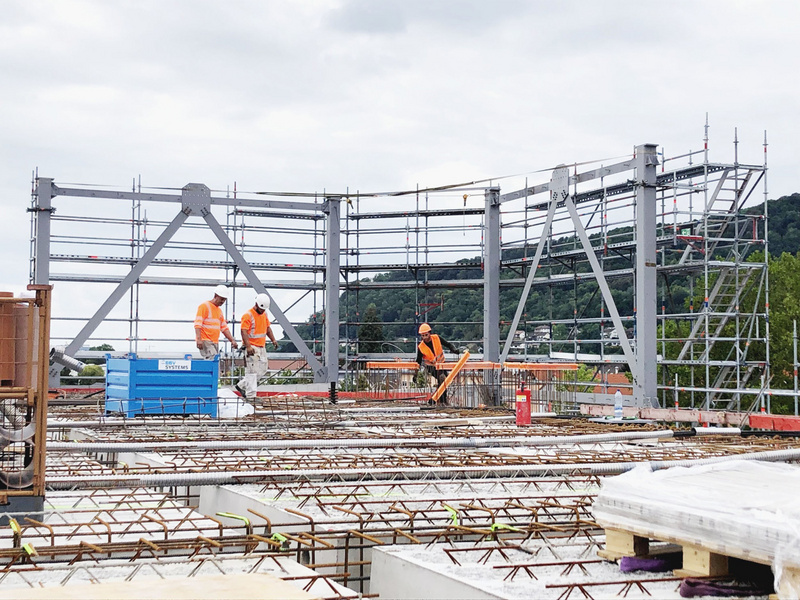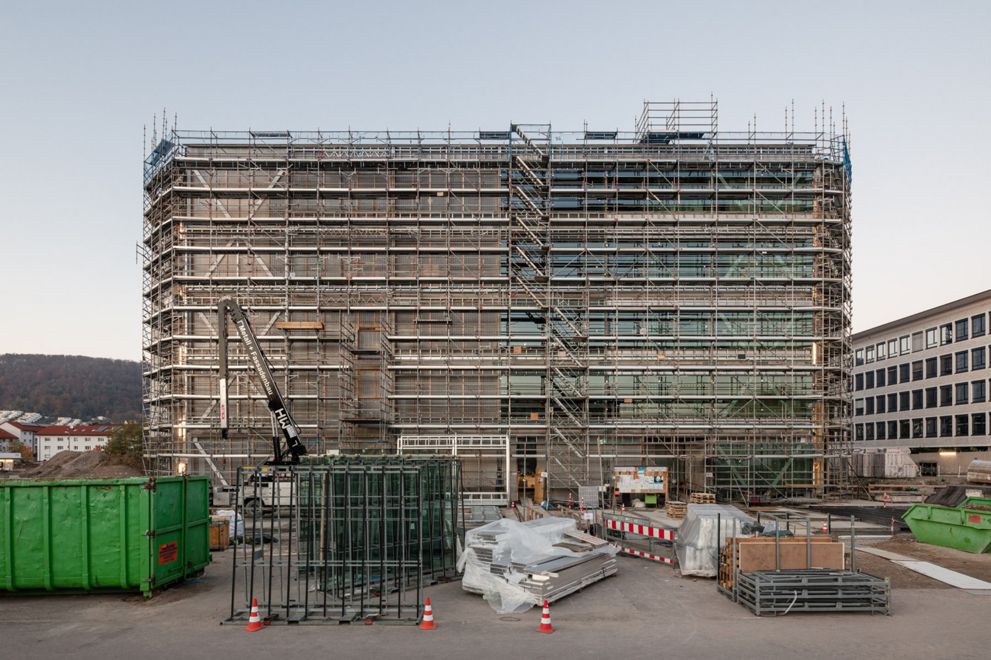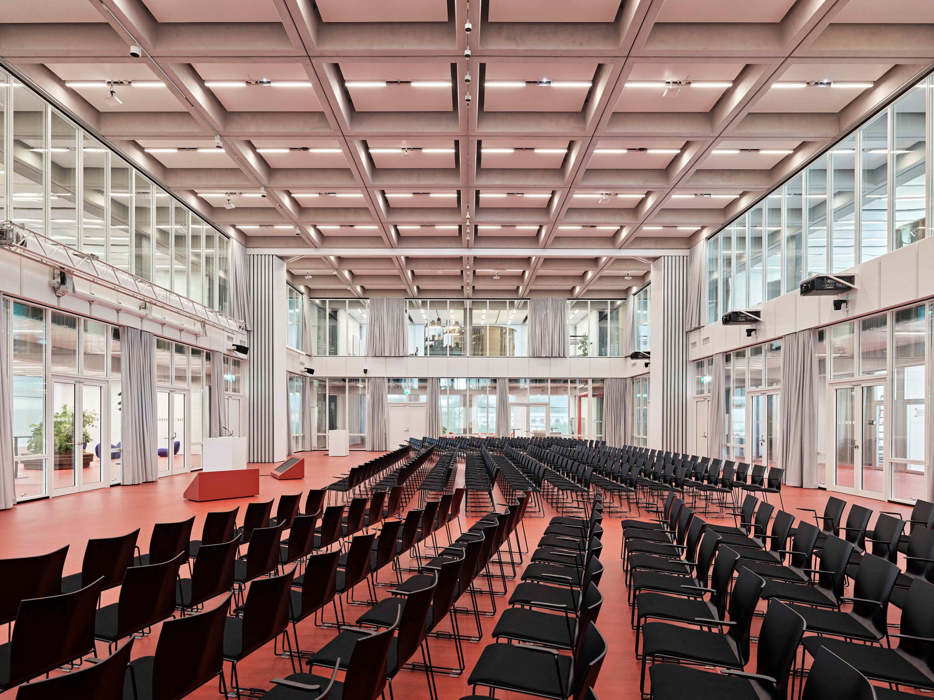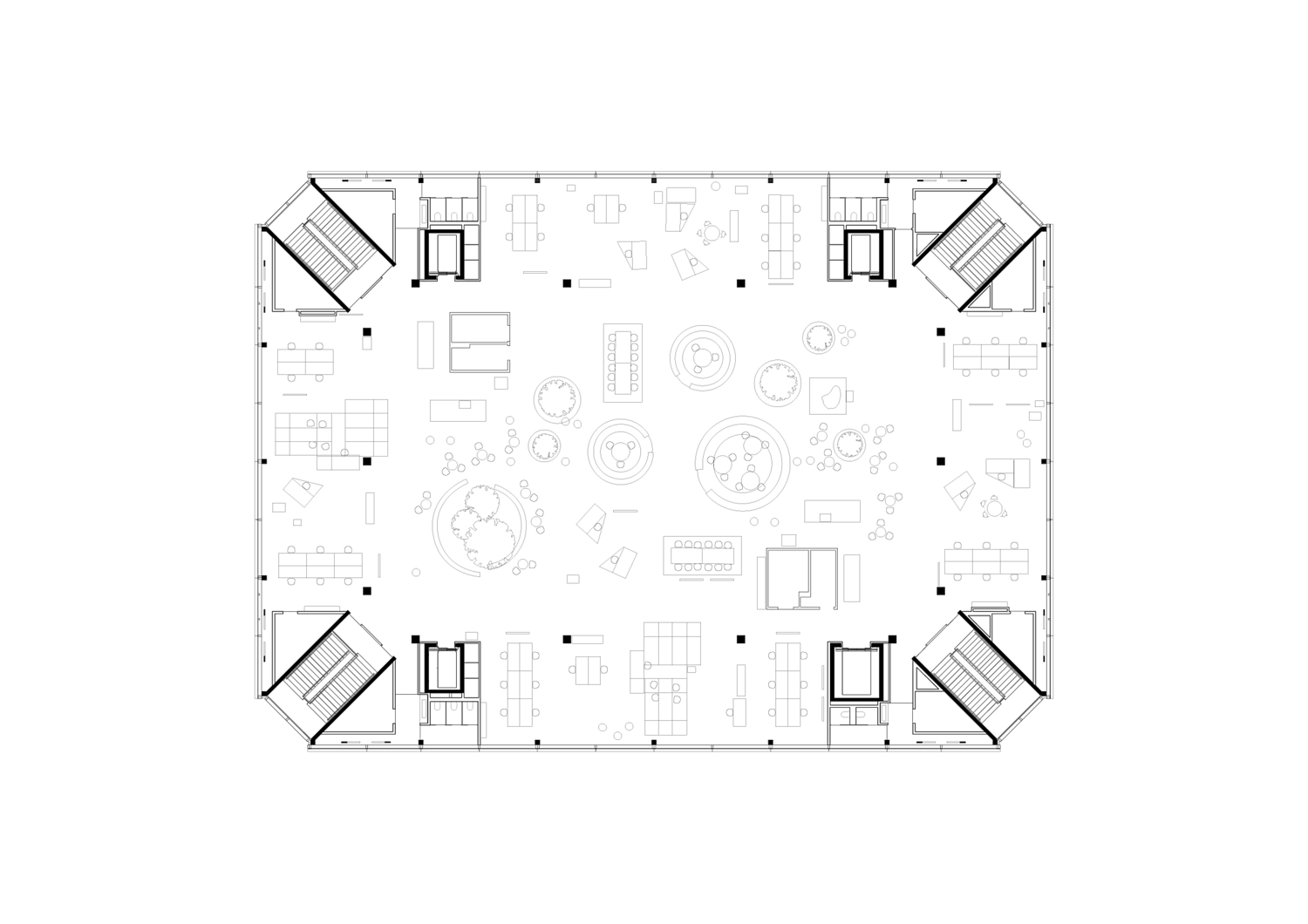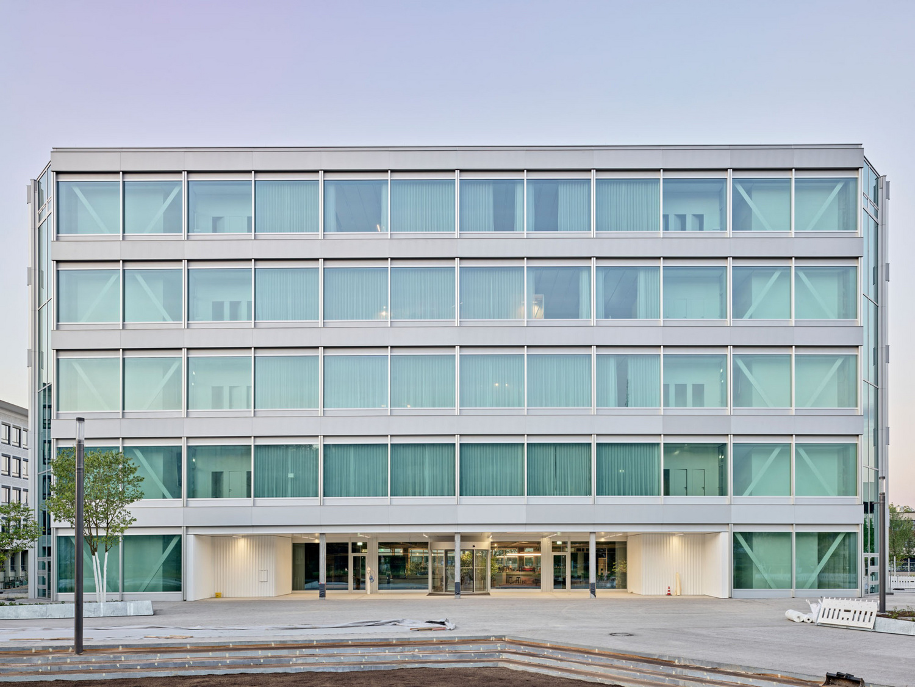| Client | Roche Pharma AG, Grenzach-Wyhlen, Germany |
| Architecture | Christ & Gantenbein |
| Construction management | Itten+Brechbühl, Basel |
| Planning | 2016-2018 |
| Realization | 2018-2021 |
| Status | Built |
In the 1960s, architect Roland Rohn developed a master plan for pharmaceutical company Roche’s production site in the German municipality of Grenzach-Wyhlen. The location, which still plays an important role in the group’s business, was later expanded and its buildings progressively modernized. 2011, for example, saw the construction of the “Opal” B10 office building, designed by architects Christ & Gantenbein in collaboration with Schnetzer Puskas Ingenieure. As the site evolved from production facility to service hub for the group’s German sales operation, additional space was required and the new Multifunctional Workspace Building was constructed in the northern sector, where it features a public forecourt on Emil-Barell-Strasse and a new piazza to the west.
Going forward, all meetings and events are centralized in the Multifunctional Workspace Building, which rises 25m with a footprint of 55m by 35m and provides 10,000m2 of new office space over four floors. The ground floor houses the foyer, while the first and second stories constitute the “Forum”, a central auditorium divisible into three separate spaces that forms the heart of the building. Grouped around this central area sit a ring of office workstations, a “socializing” area, meeting and conference rooms. The third and fourth floors contain specially developed “cubicles” for specific types of working.
The building is a skeleton construction, its concrete frame cast on site. The service and access cores are located at the four corners, leaving the center free and creating an open, factory-style feel. A transversely pre-stressed, lost-formwork coffered ceiling comprising 2.8m x 2.8m precast concrete blocks creates an interior free of loadbearing elements that offers a high level of flexibility on all upper floors. An edge beam around the coffered slab completes the ceiling and provides the transition to the internal row of pillars. On the first floor, a large opening in the coffered ceiling makes space for the Forum. Around the edges, the ceilings are constructed as flat slabs that transfer load to the two rows of supports and the stairwell walls. The structure is stabilized by eight steel frames erected in the facade planes that connect to the stairwell walls at the corners of the building, where the lift shaft walls take only local vertical loads. All supports are spun concrete pillars configured to transfer vertical loads from the upper floors and roof. The facade is characterized by strips of horizontal aluminum panels that alternate with aluminum mullions and transoms framing large glass windows in a design that both underscores the structural engineering and gives the structure its identity.
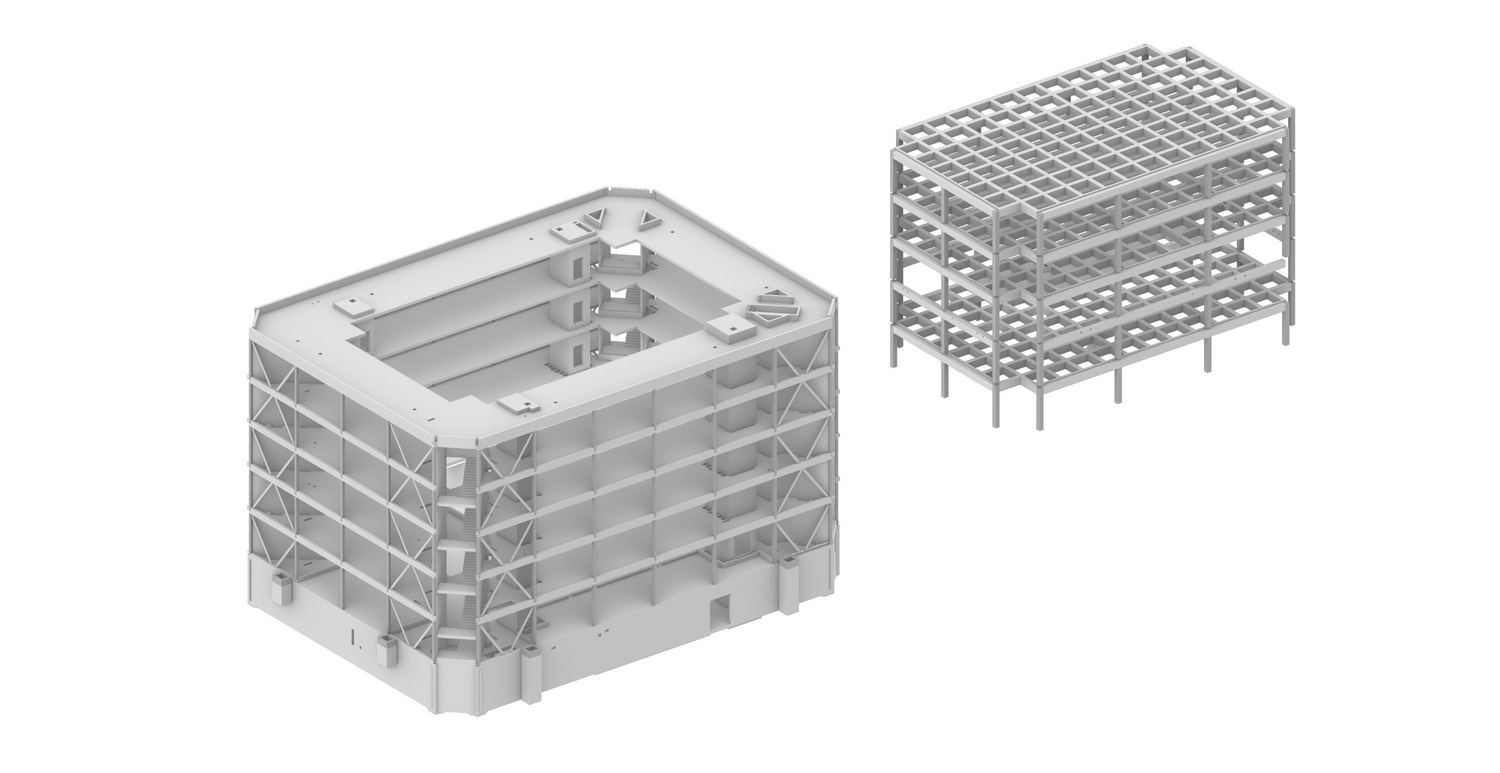 Exterior and interior structure with column-free rooms inside
Schnetzer Puskas Ingenieure
Exterior and interior structure with column-free rooms inside
Schnetzer Puskas Ingenieure
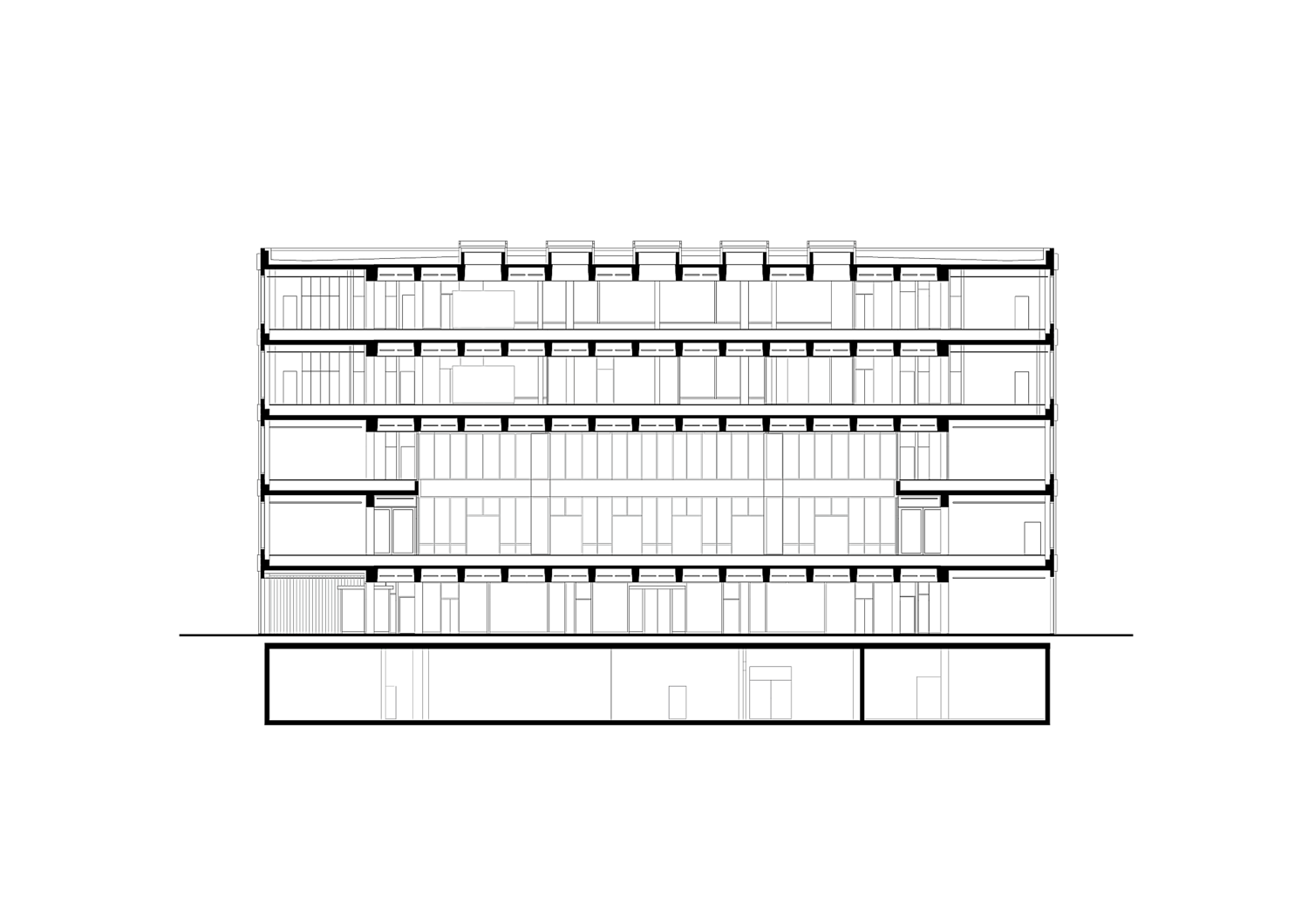 Longitudinal section
Christ & Gantenbein
Longitudinal section
Christ & Gantenbein
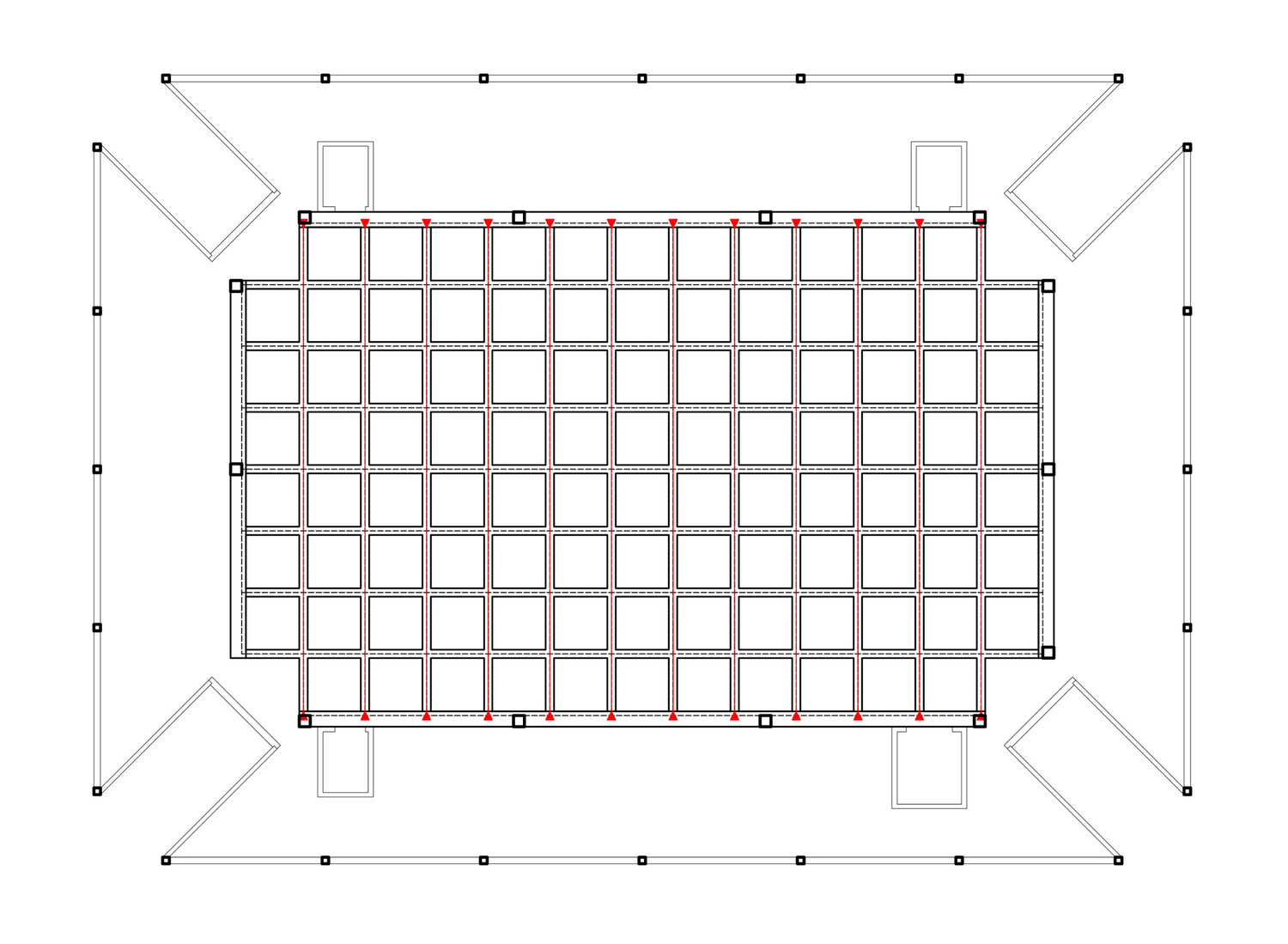 Prestressed beams in transverse direction
Schnetzer Puskas International
Prestressed beams in transverse direction
Schnetzer Puskas International
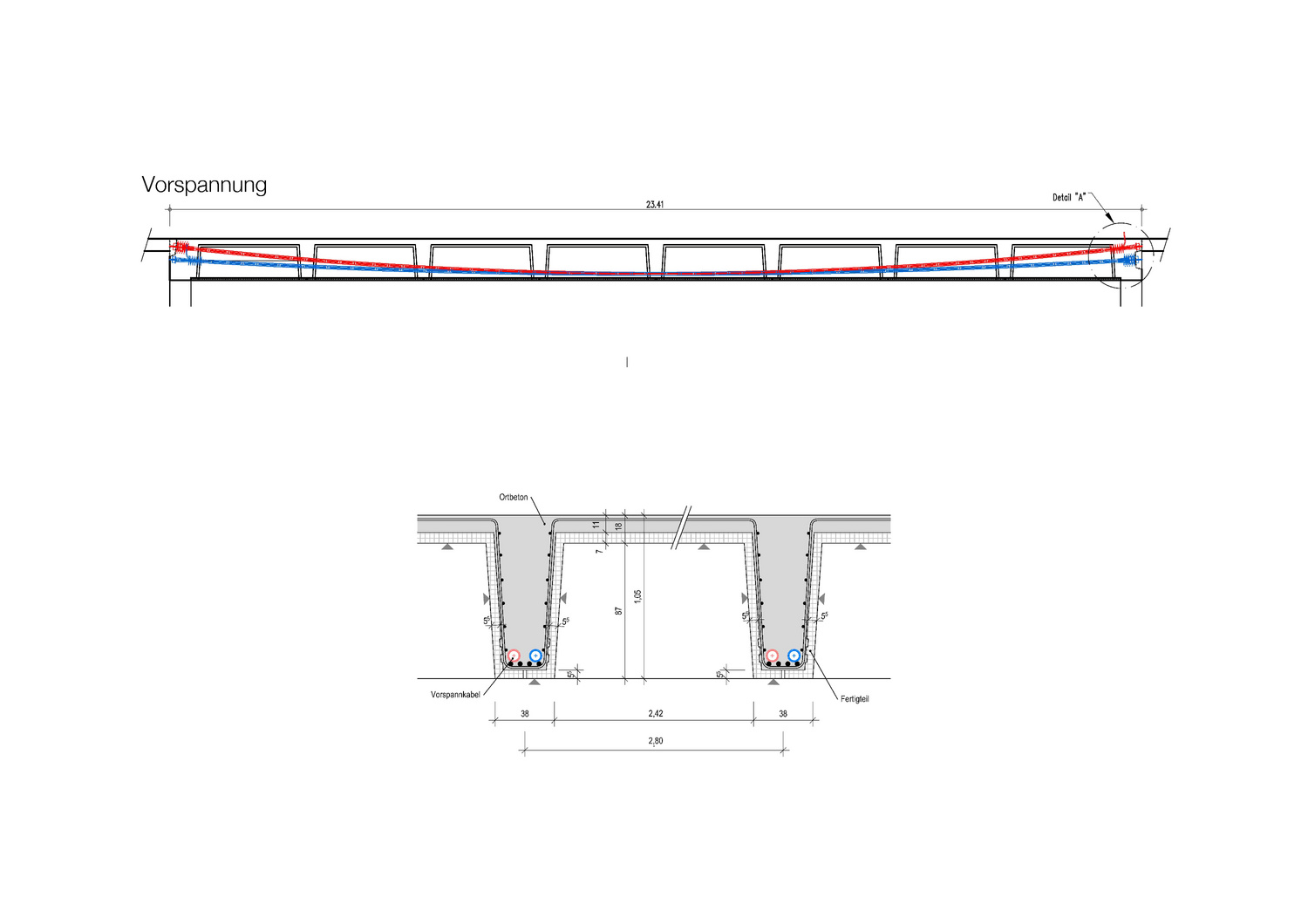 Pretensioning standard section panelled ceiling
Schnetzer Puskas International
Pretensioning standard section panelled ceiling
Schnetzer Puskas International
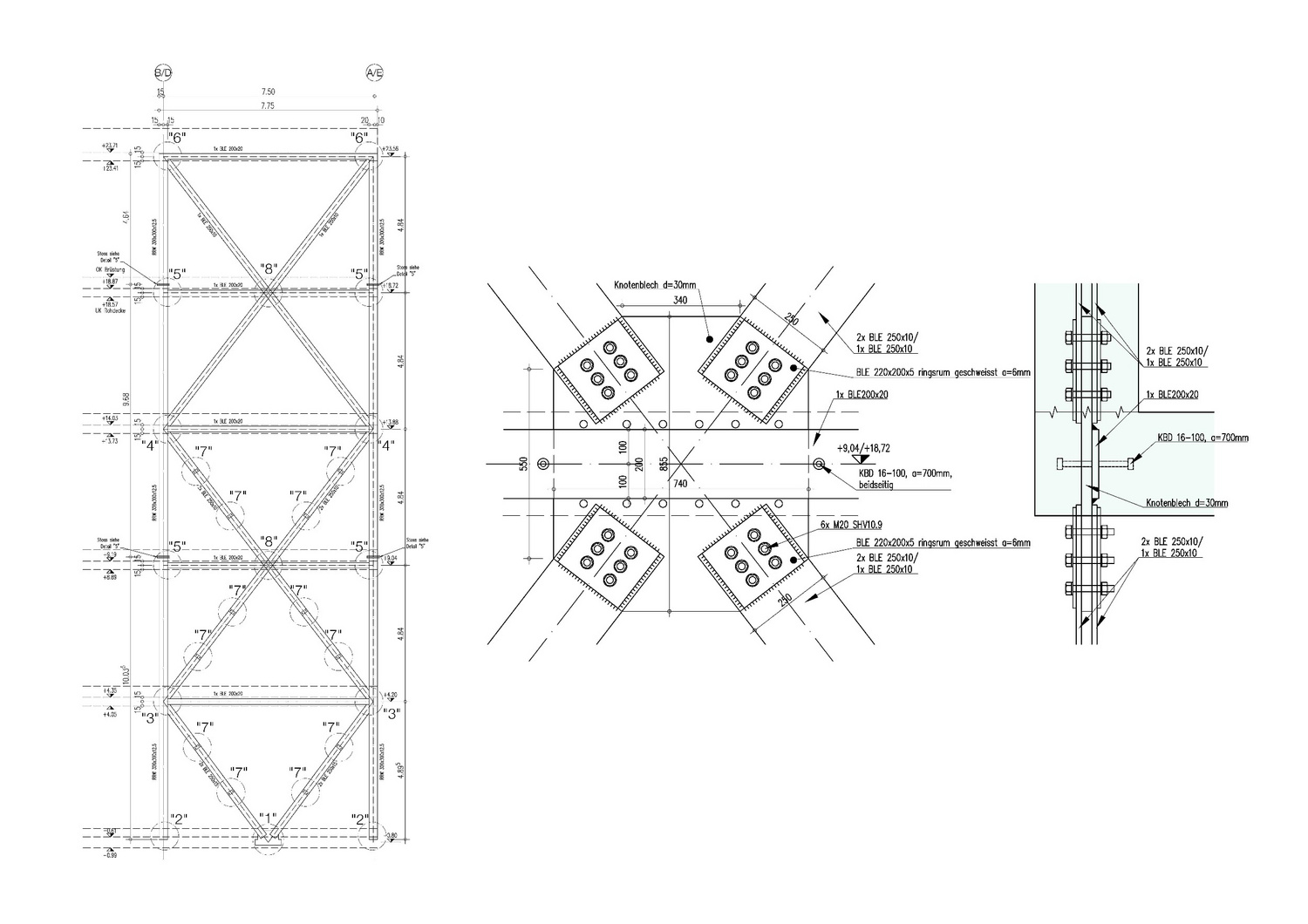 Overview steel truss (left), detail steel truss (right)
Schnetzer Puskas International
Overview steel truss (left), detail steel truss (right)
Schnetzer Puskas International
| Client | Roche Pharma AG, Grenzach-Wyhlen, Germany |
| Architecture | Christ & Gantenbein |
| Construction management | Itten+Brechbühl, Basel |
| Planning | 2016-2018 |
| Realization | 2018-2021 |
| Status | Built |

