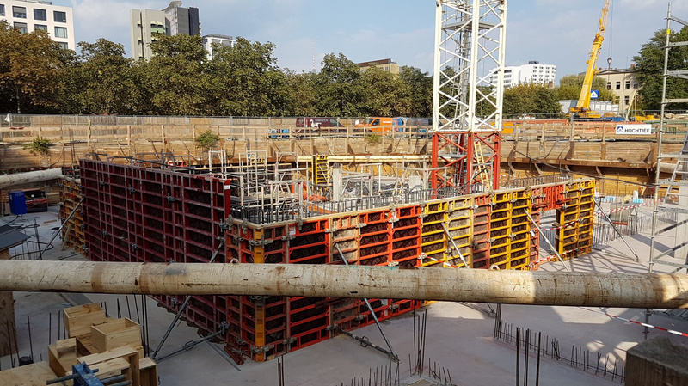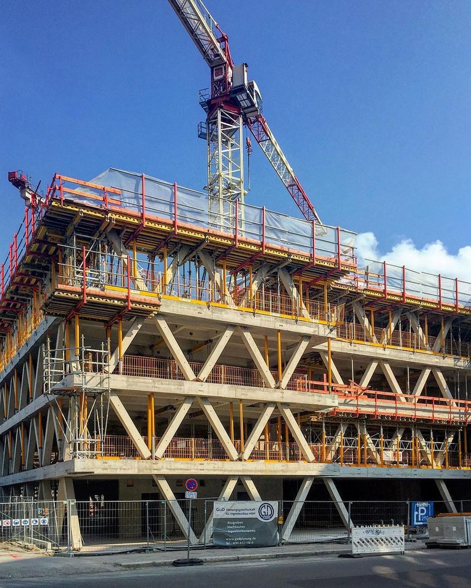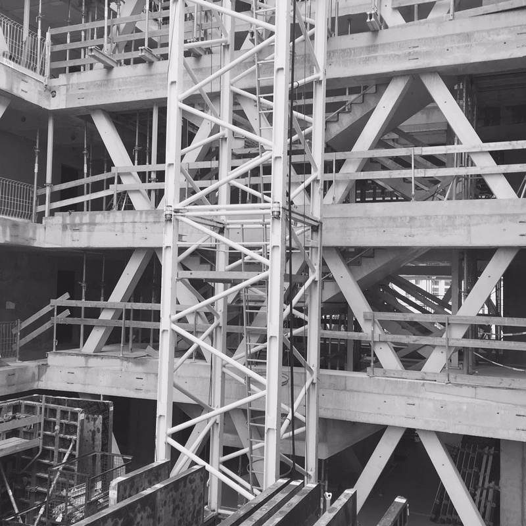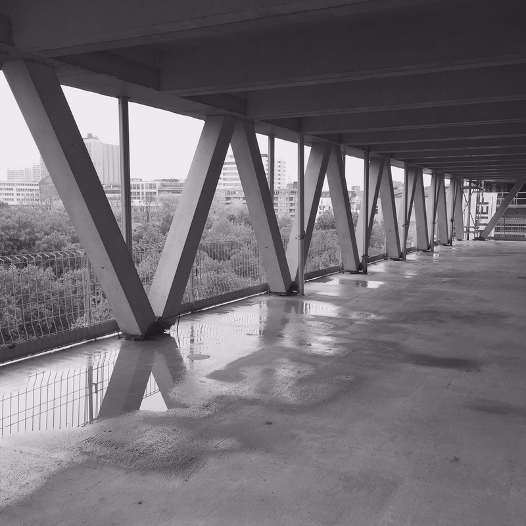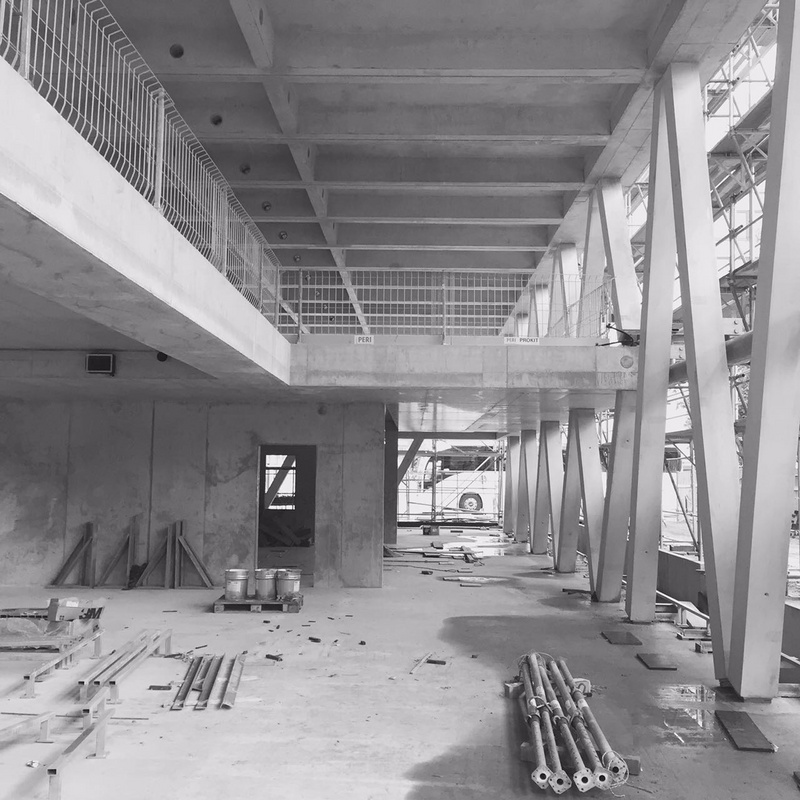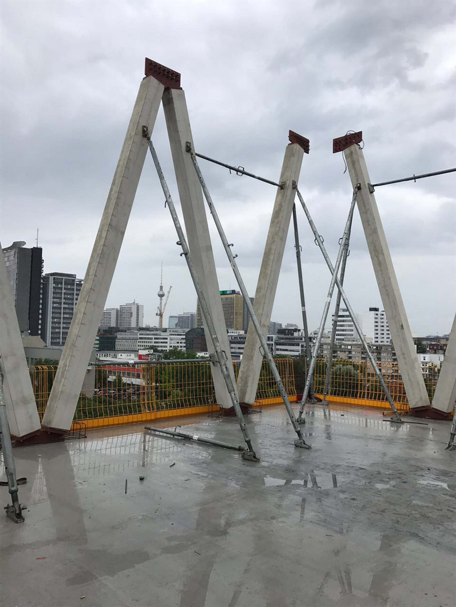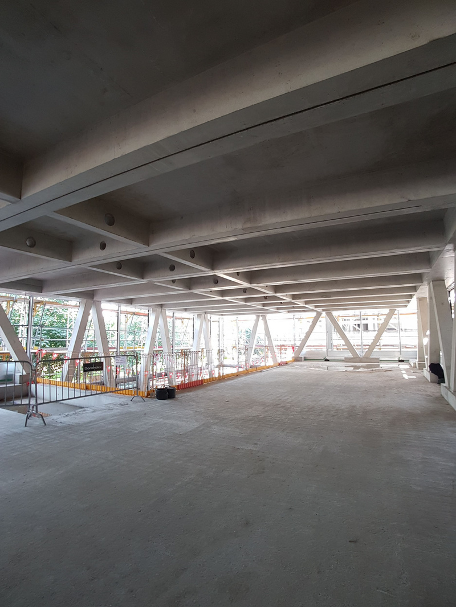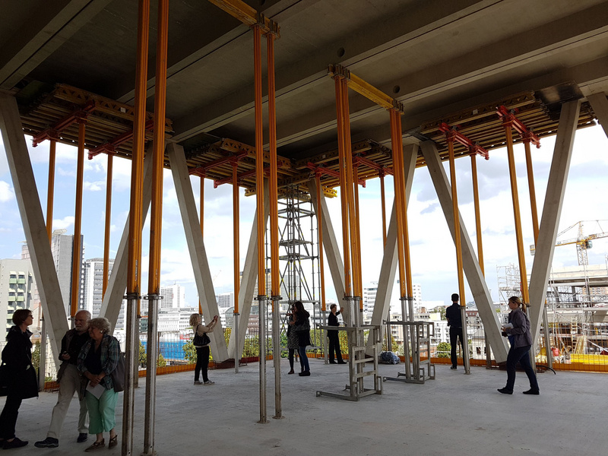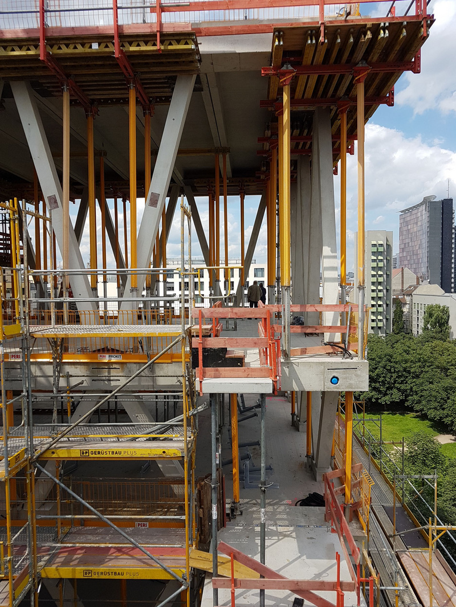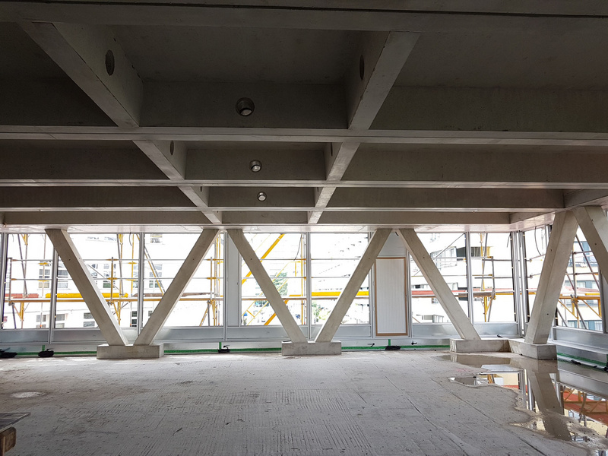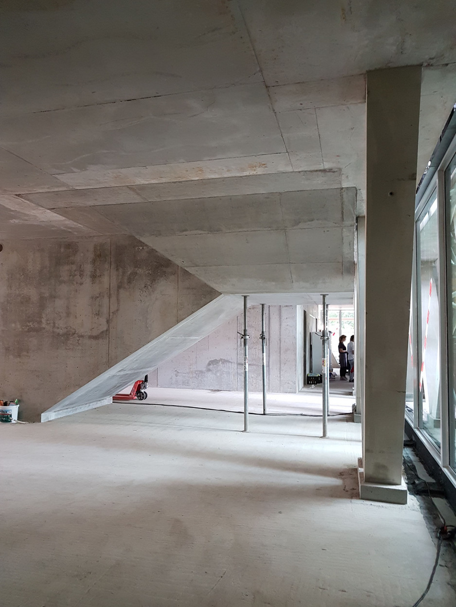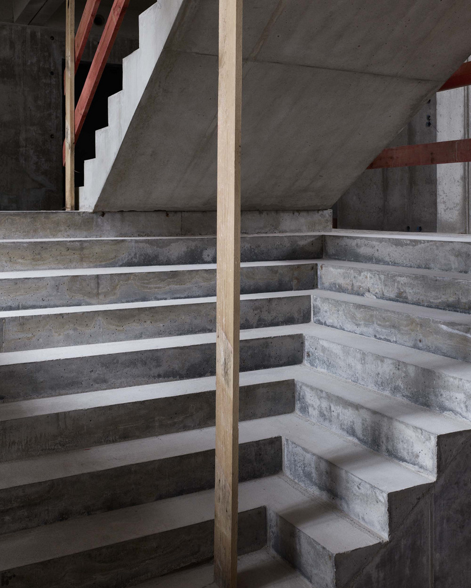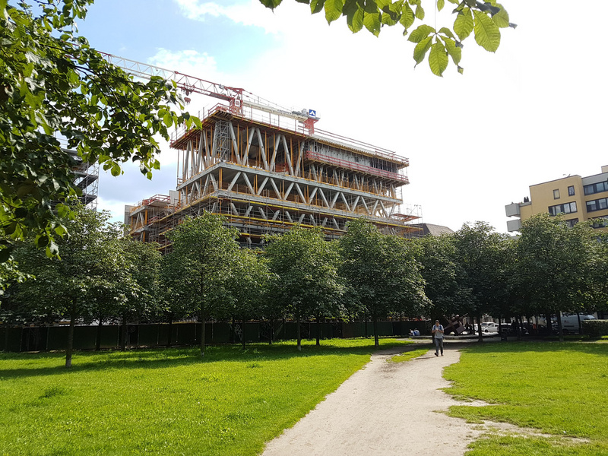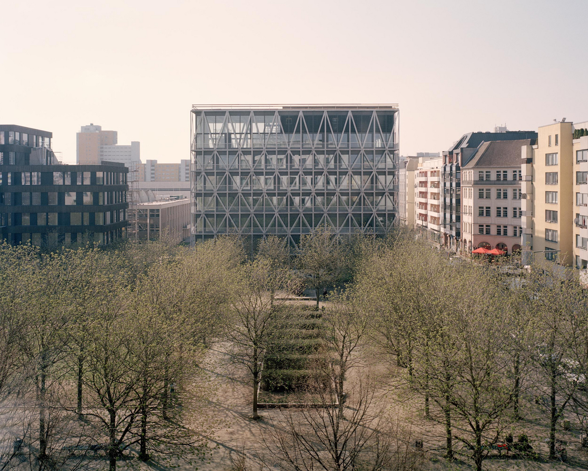| Client | taz – Die Tageszeitung – Verlagsgenossenschaft |
| Architecture | e2a Piet Eckert and Wim Eckert |
| Structural Engineering | Schnetzer Puskas International / GuD Planungsgesellschaft für Ingenieurbau mbH |
| Planning | 2014-2016 |
| Realization | 2016-2018 |
| Status | Built |
A load-bearing structure that is cooperative in nature for a coop client—taz, a media cooperative based in Berlin, received a new building whose structural system is rooted in the cooperative philosophy. Rigid triangles create stable load-bearing systems in which the internal forces are efficiently reduced to tension and compression. Ideally, bending, shear, and torsional forces are absent and therefore do not need to be considered in the calculations. This has the advantage of maximizing stability while simultaneously minimizing the use of material, resulting in a low dead weight.
The new building essentially comprises two basement levels, a ground floor, and six upper floors that are basically geometrically identical. The seventh story is taller than the others, but this does not affect the fundamental load flow, because only the legs of the triangle are lengthened while the load-bearing principle remains the same—namely, that the triangle absorbs both vertical and horizontal forces in the facade planes and forms a stable load-bearing structure through its friction-locked connection to the floor slabs. The same also applies to the double-story spatial volumes on the ground and second floors. The triangular geometry can also compensate for force-flow-specific irregularities by redirecting them. This robust structural system is optimal even for foundation soil’s low bearing capacity, because it can equalize peak loads. This principle helps to create a load-bearing system that functions like a mesh that covers the seven-story building and transmits all the occurring forces. No additional bracing is needed. The vertical load is transferred entirely by the diagonal members, which take the form of prefabricated reinforced concrete columns and also provide the horizontal bracing, in conjunction with the horizontal ends of the prestressed ribbed slabs. As a result, the press landscape can be flexibly occupied like a loft with wide spans and no vertical elements. The building can accommodate any change of use because the load-bearing structure causes no disruption.
In this respect, the taz headquarters building is reminiscent of Vladimir G. Shukhov’s Shabolovka radio tower in Moscow from the early 1920s. Its structure, configured as a mesh, achieved maximum load-bearing capacity with a minimum of material. The radio tower is another symbol of a load-bearing system in which all the elements must perform equally and only achieve stability by working together. A system without hierarchy. The architectural expression of the taz’s new home is thus both a structure for and a symbol of the organization.
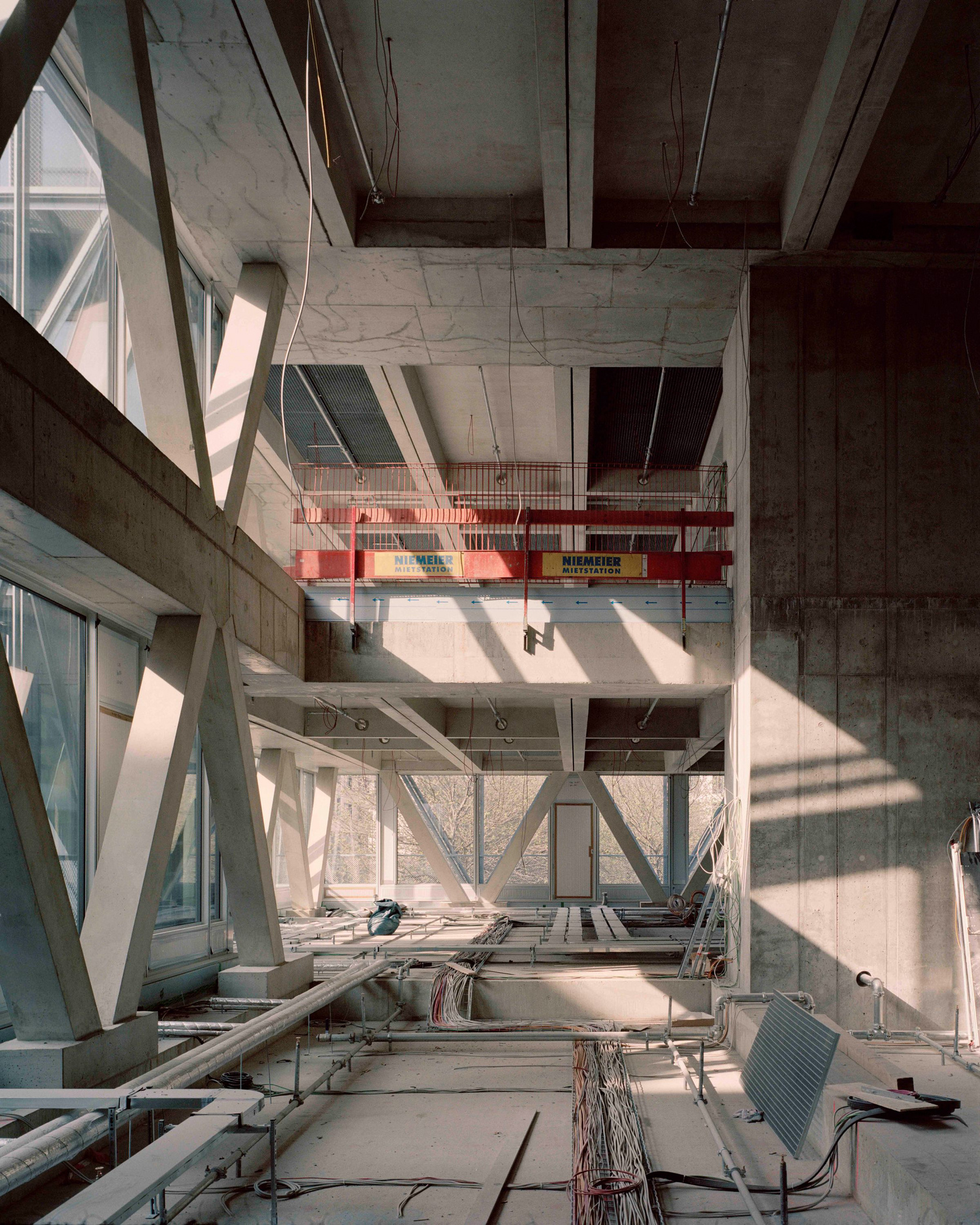 View of the two-story hall during construction
Rory Gardiner
View of the two-story hall during construction
Rory Gardiner
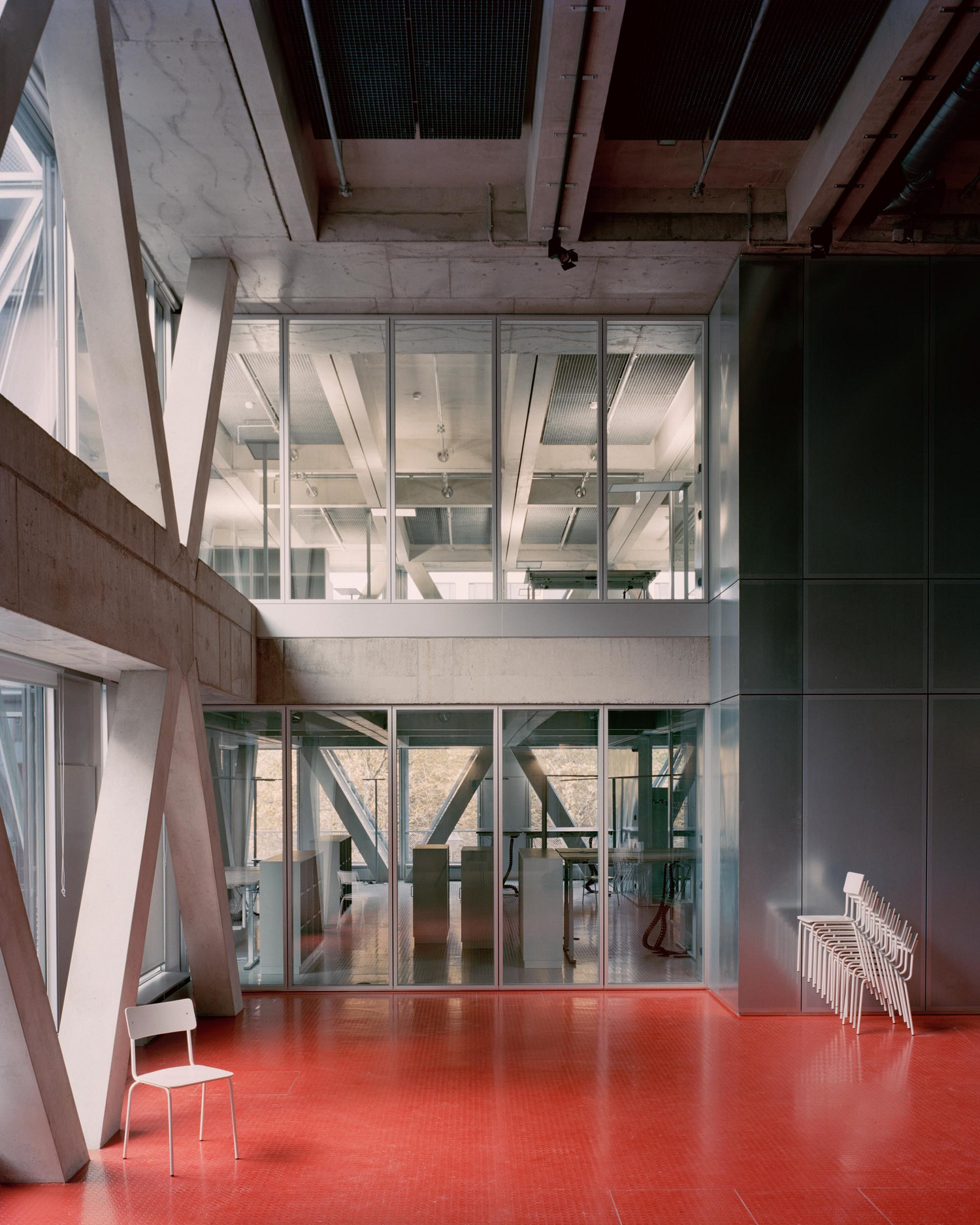 Editorial office and conference room
Rory Gardiner
Editorial office and conference room
Rory Gardiner
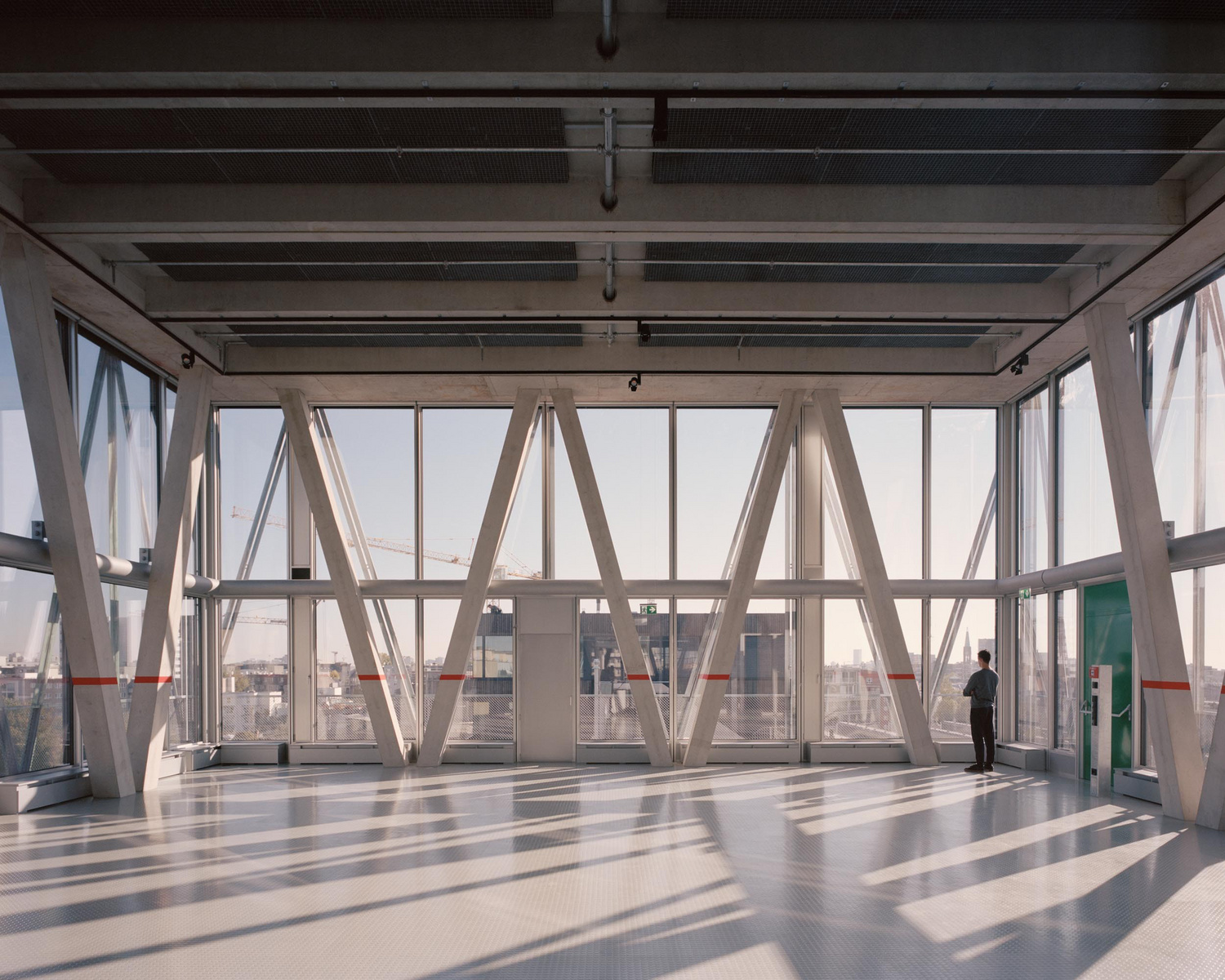 View from taz.Panorama
Rory Gardiner
View from taz.Panorama
Rory Gardiner
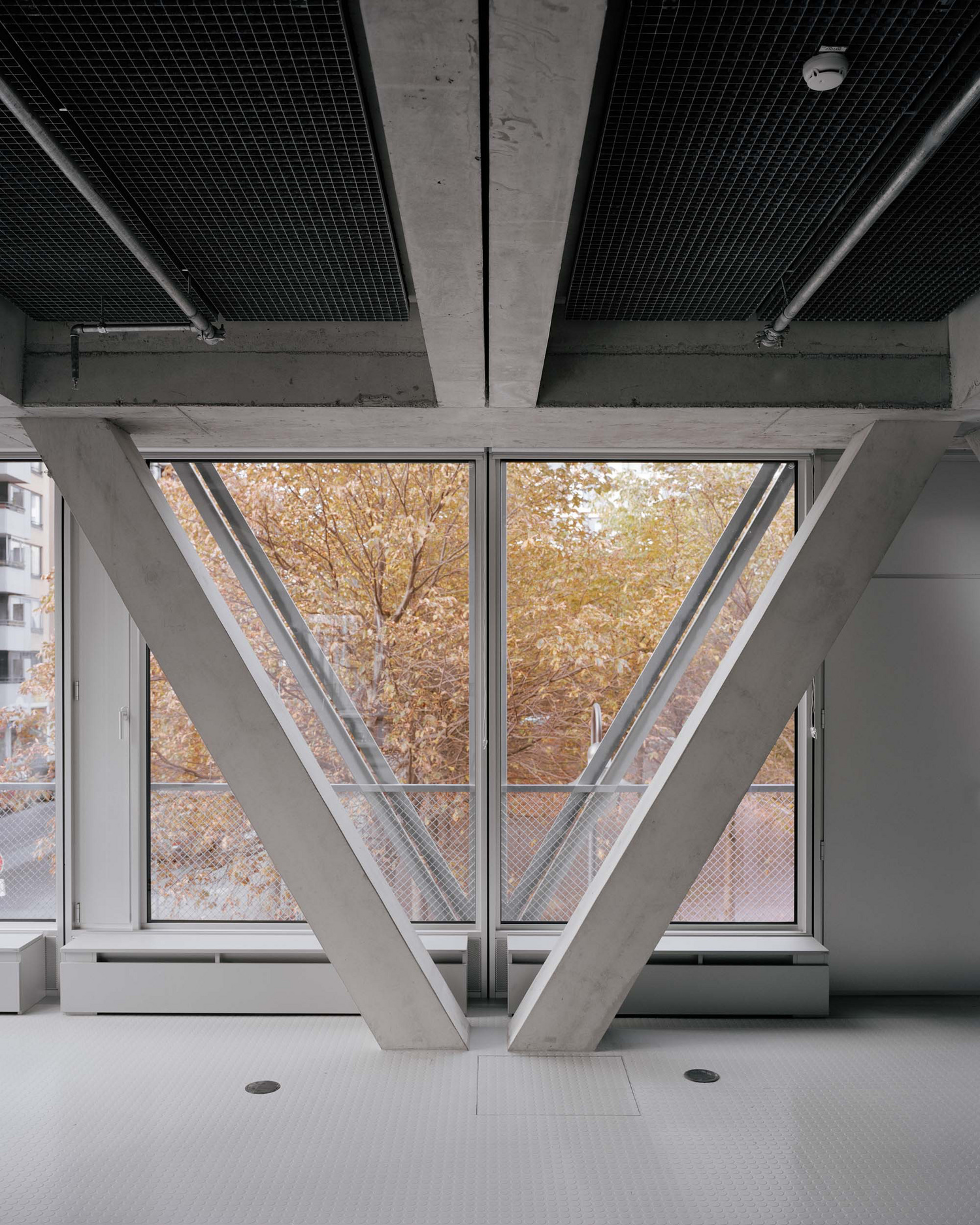 2nd upper story, open-plan office, view towards the Besselpark
Rasmus Norlanden
2nd upper story, open-plan office, view towards the Besselpark
Rasmus Norlanden
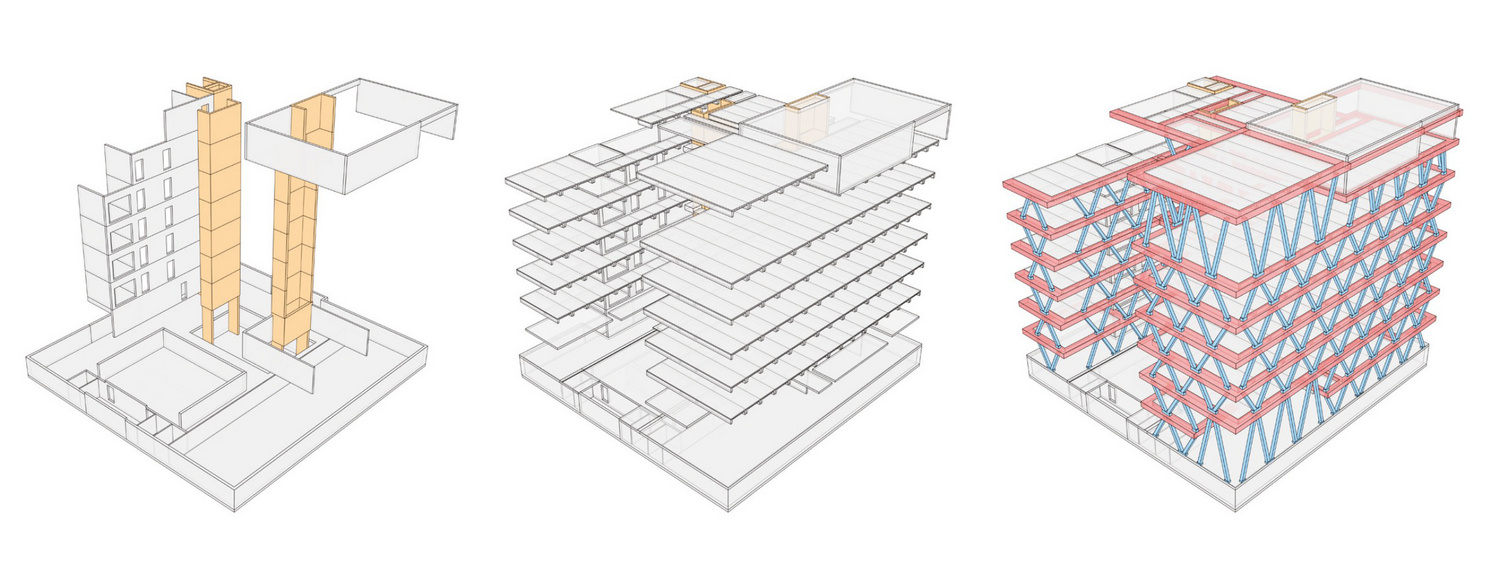 Visualization of the main parts of the supporting structure: Access cores and walls only (left); prestressed ribbed slabs included (center); prestressed edge beams and diagonal supports included (right).
Schnetzer Puskas Ingenieure
Visualization of the main parts of the supporting structure: Access cores and walls only (left); prestressed ribbed slabs included (center); prestressed edge beams and diagonal supports included (right).
Schnetzer Puskas Ingenieure
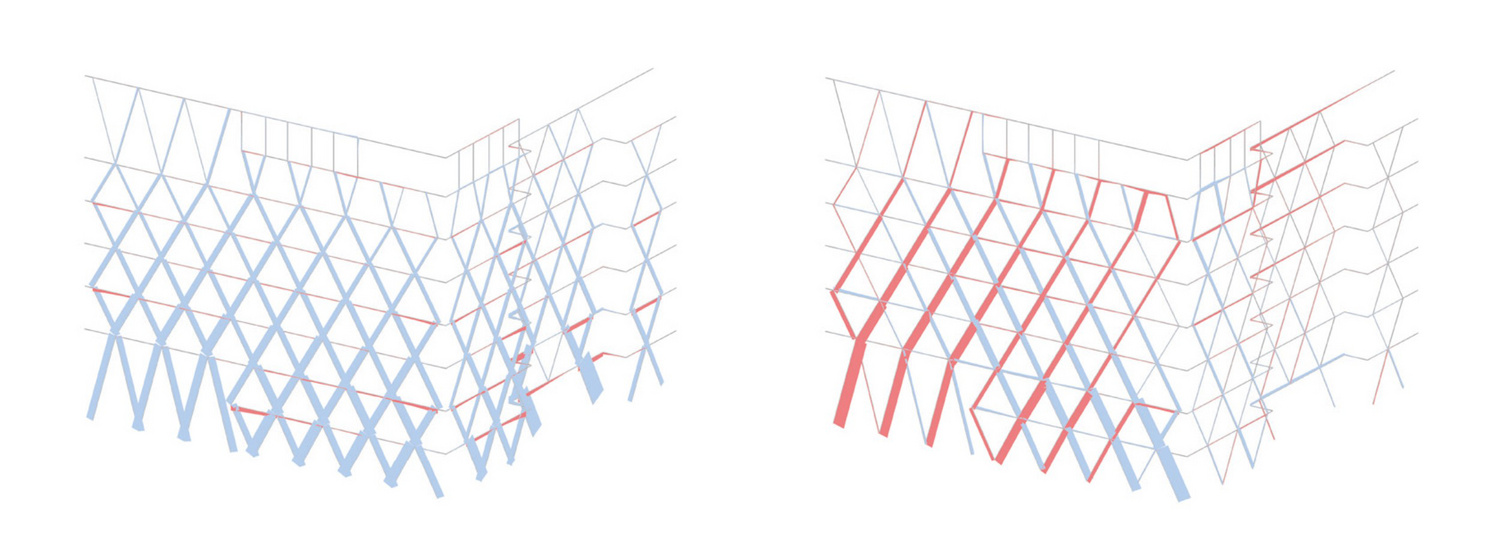 Left: Static model with vertical load transfer
Right: Static model with resulting normal forces
Schnetzer Puskas Ingenieure
Left: Static model with vertical load transfer
Right: Static model with resulting normal forces
Schnetzer Puskas Ingenieure
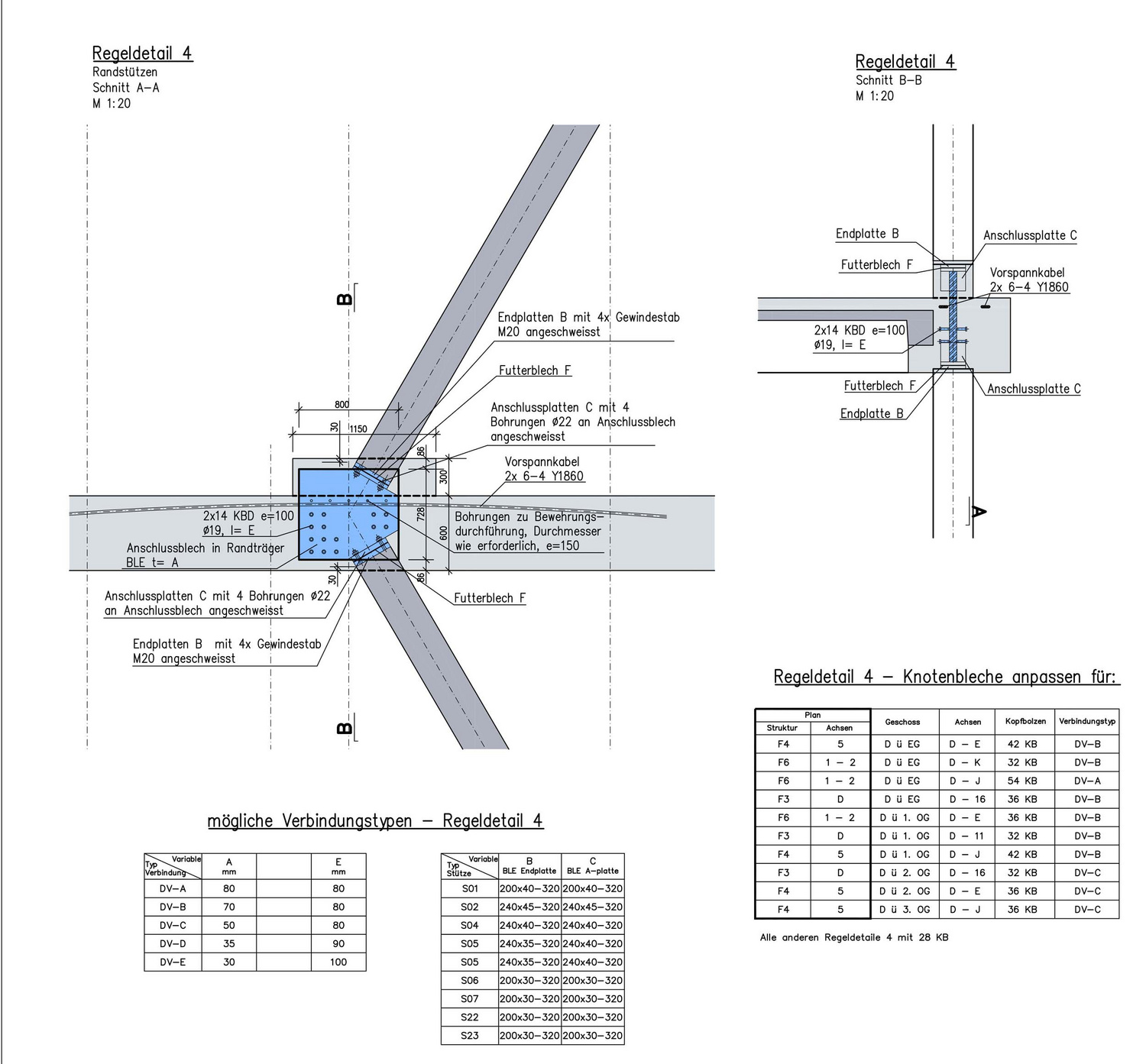 Ceiling-/floor connection of two supports
Schnetzer Puskas Ingenieure
Ceiling-/floor connection of two supports
Schnetzer Puskas Ingenieure
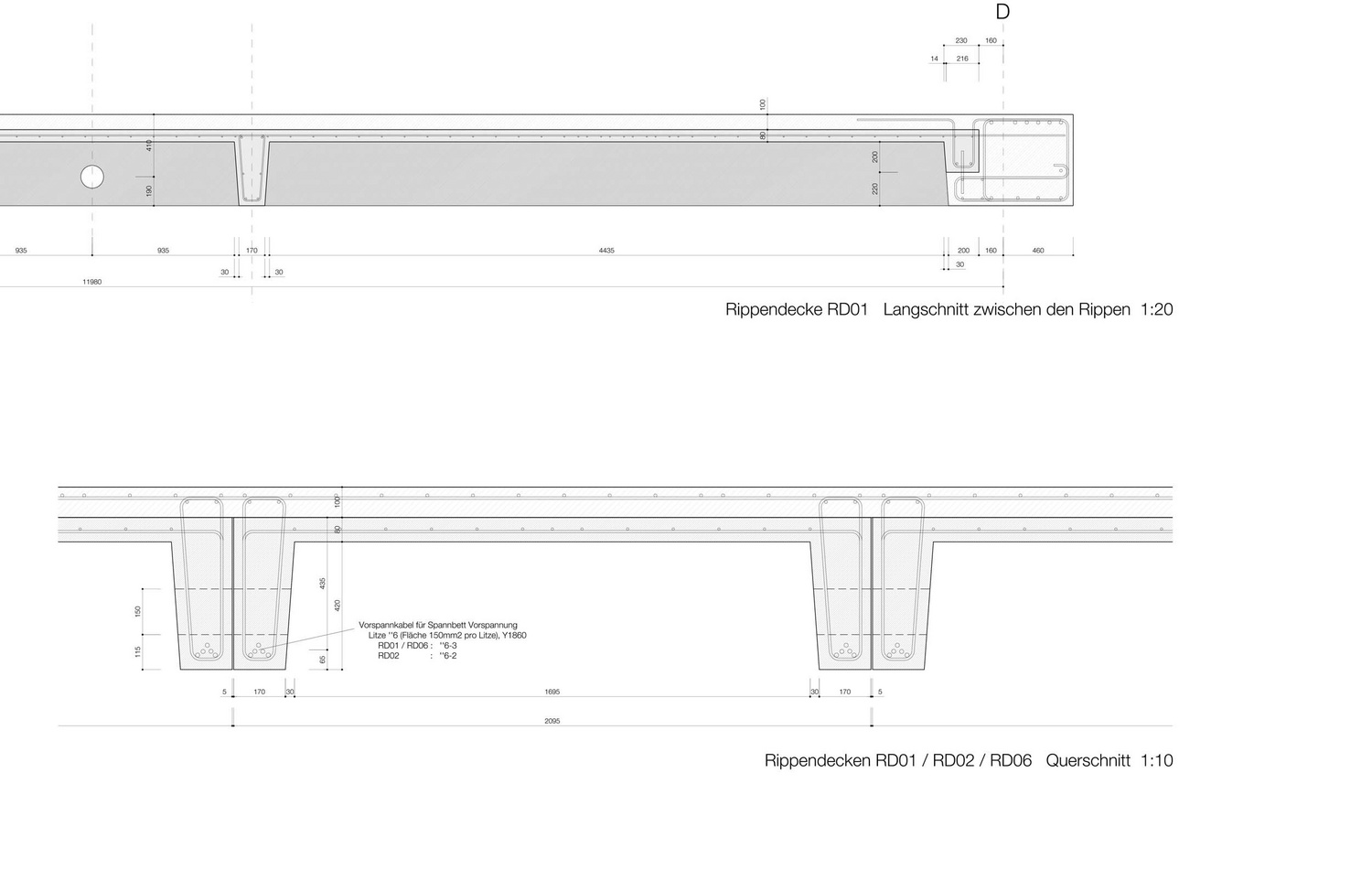 Cross-sections of the peripheral area of the ceilings and of a prefabricated ceiling rib element
Schnetzer Puskas Ingenieure
Cross-sections of the peripheral area of the ceilings and of a prefabricated ceiling rib element
Schnetzer Puskas Ingenieure
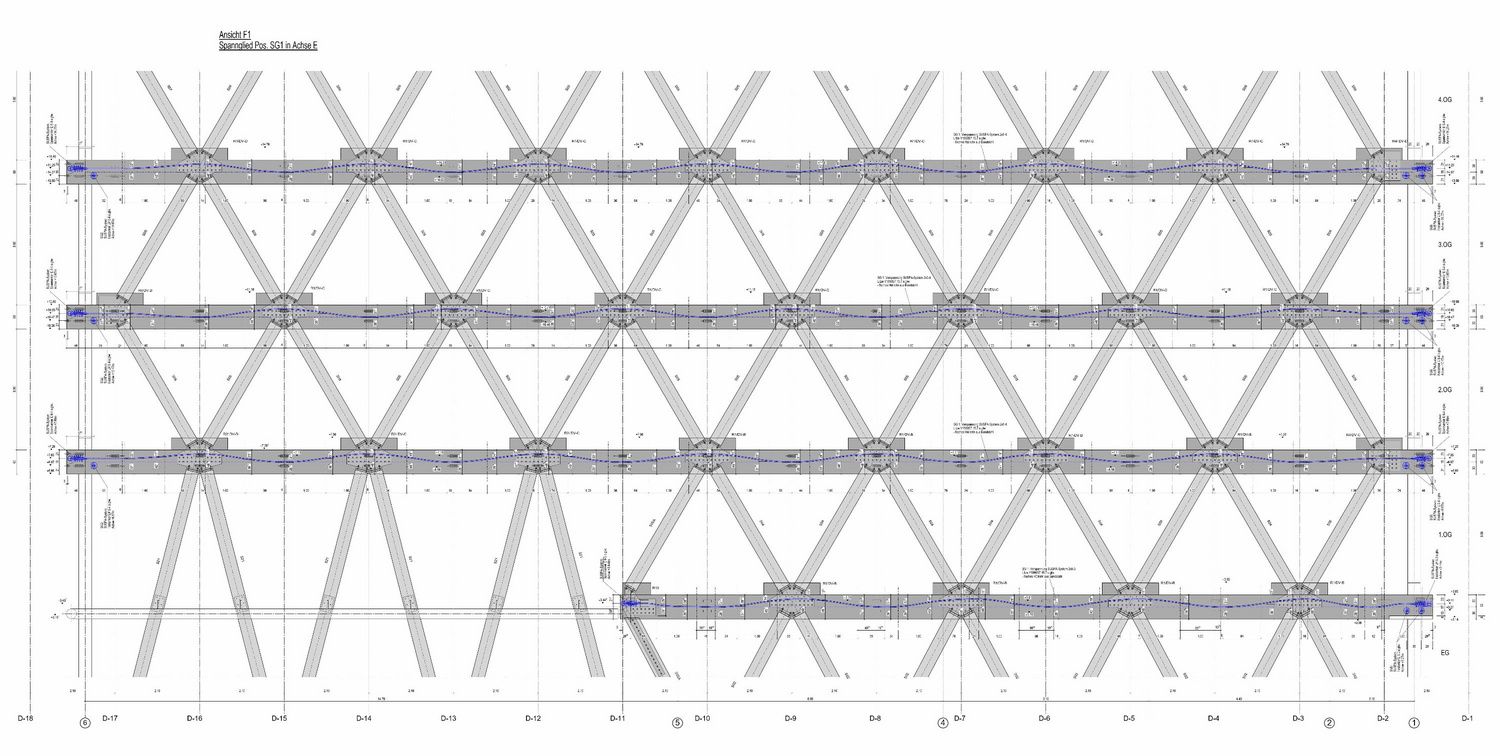 Post-tensioning drawing, first to third floor of the northern façade
Schnetzer Puskas Ingenieure
Post-tensioning drawing, first to third floor of the northern façade
Schnetzer Puskas Ingenieure
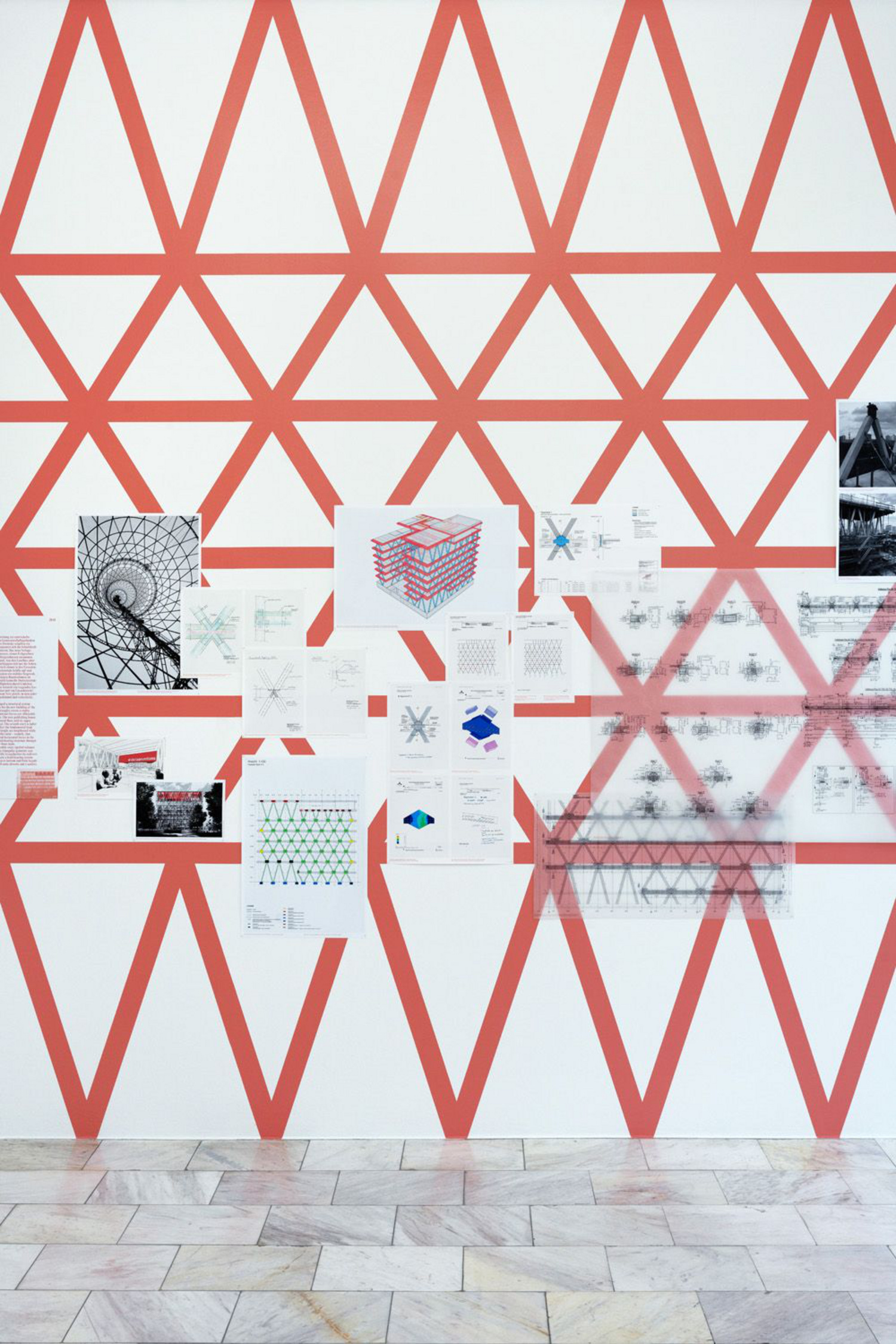 Views of the exhibition "Schnetzer Puskas Ingenieure. Balanced Structures" at the Architektur Galerie Berlin, September 5 - October 12, 2024
Jan Bitter
Views of the exhibition "Schnetzer Puskas Ingenieure. Balanced Structures" at the Architektur Galerie Berlin, September 5 - October 12, 2024
Jan Bitter
| Client | taz – Die Tageszeitung – Verlagsgenossenschaft |
| Architecture | e2a Piet Eckert and Wim Eckert |
| Structural Engineering | Schnetzer Puskas International / GuD Planungsgesellschaft für Ingenieurbau mbH |
| Planning | 2014-2016 |
| Realization | 2016-2018 |
| Status | Built |

