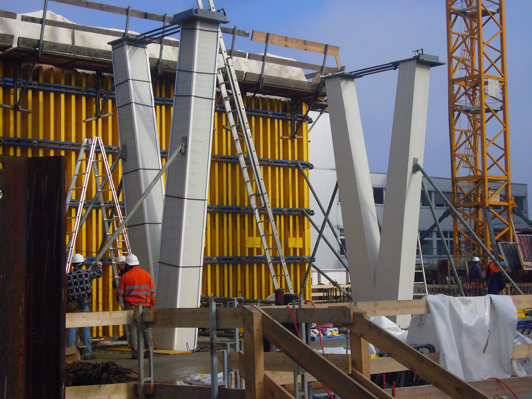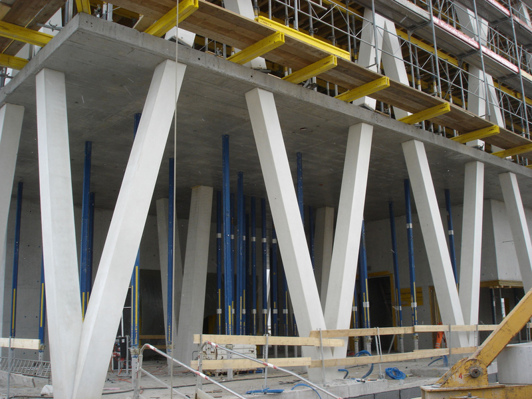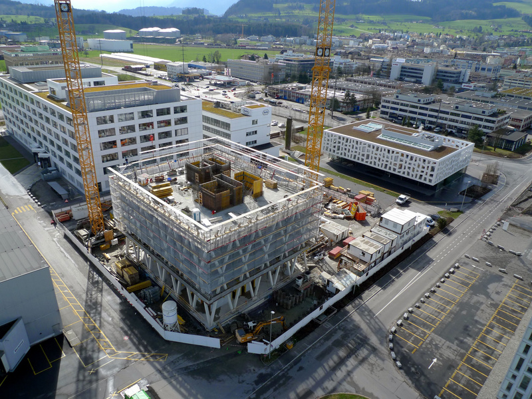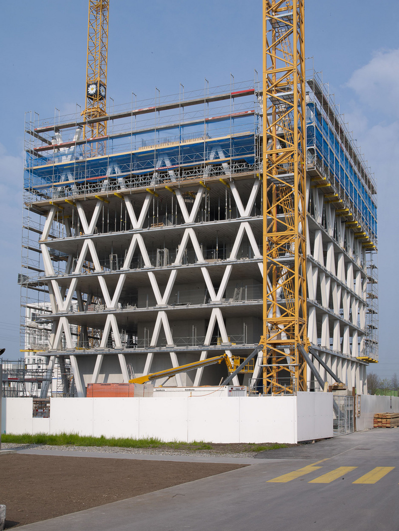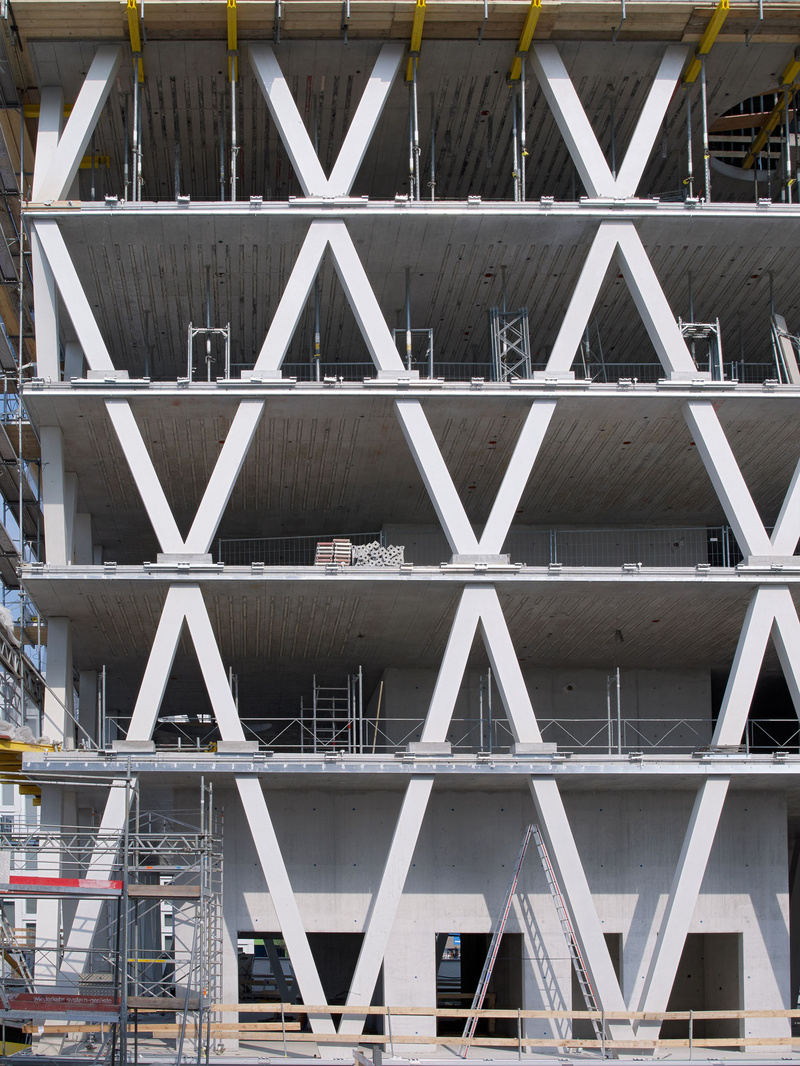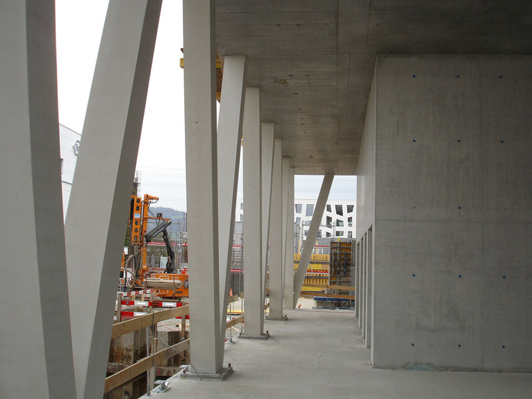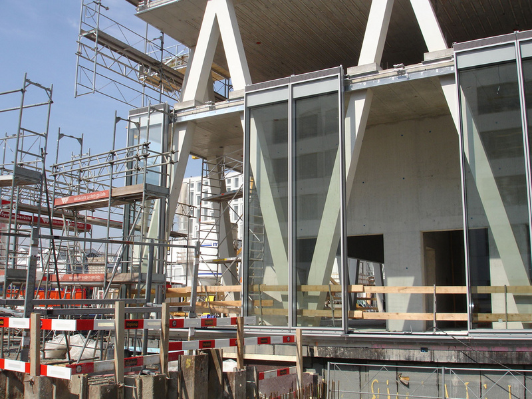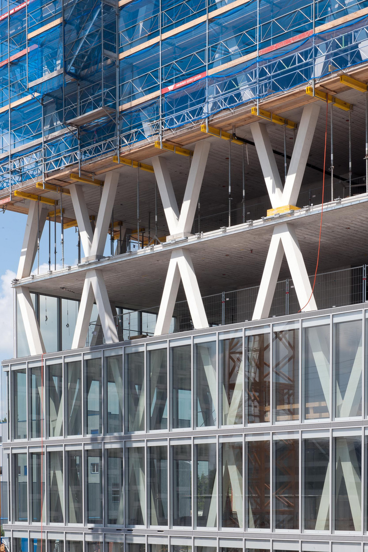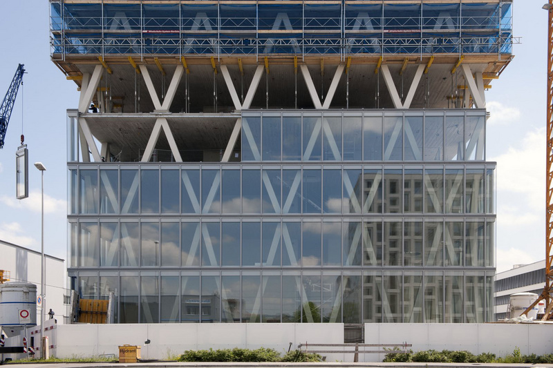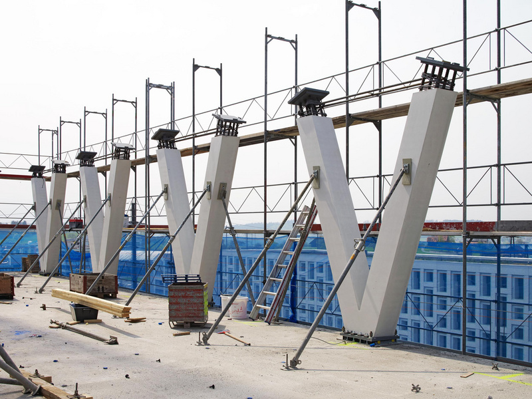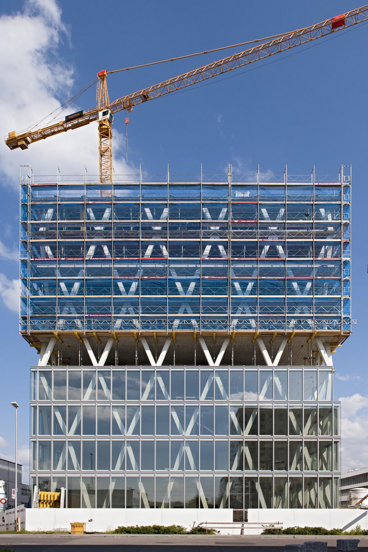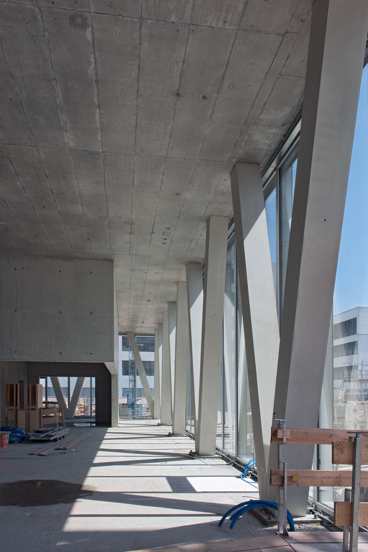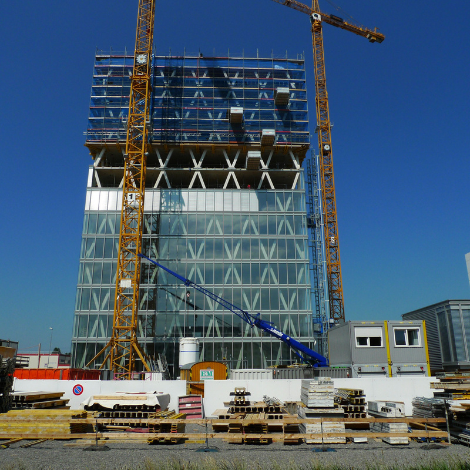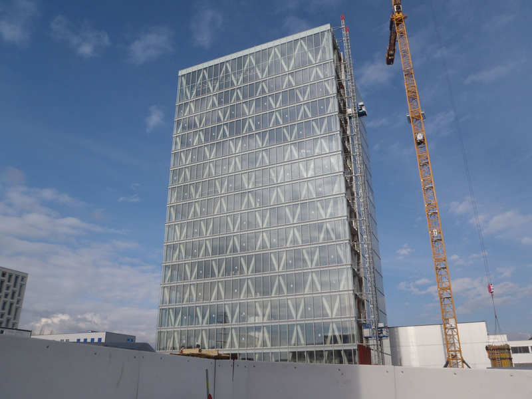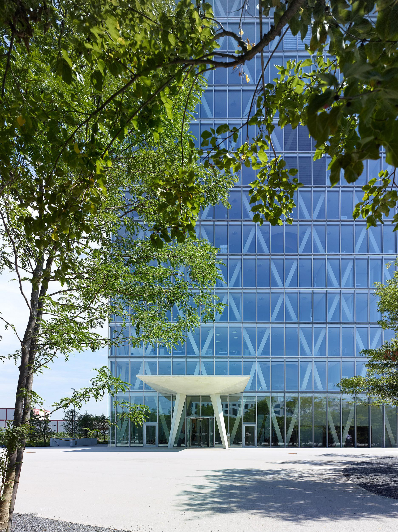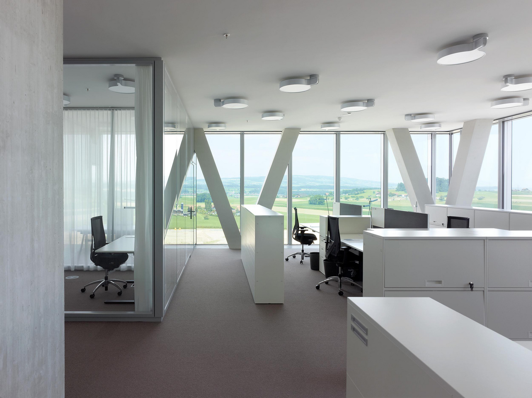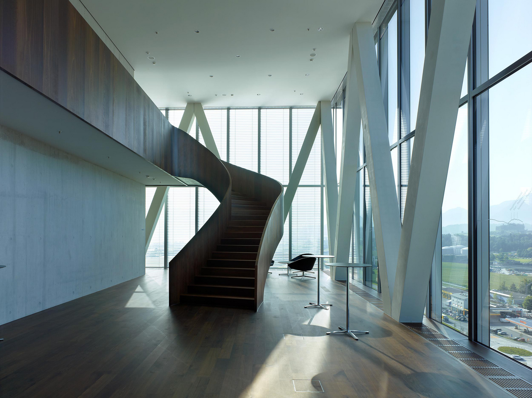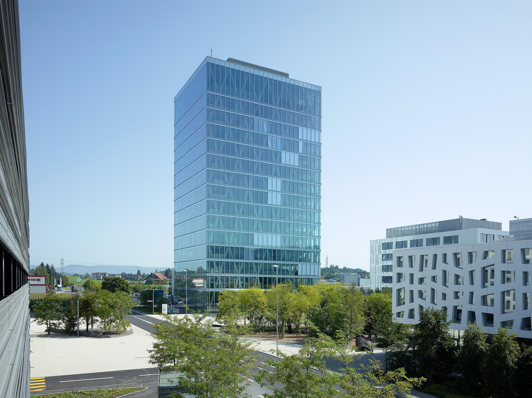| Client | Roche Diagnostics, Rotkreuz |
| Architecture | Burckhardt+Partner |
| Planning | 2008 |
| Realization | 2009-2011 |
| Status | Built |
The nearly seventy-meter-high administration building for Roche Diagnostik AG in Rotkreuz is built in a classic manner with an inner load-bearing structure and an outer facade. The supporting structure is isolated from the floor-to floor glass curtain wall facade and set in front of it. The inclined, load-bearing columns of the facade are arranged in diamond shapes extending over four stories, dominating the building’s architectural expression and providing most of the needed horizontal stabilization. In combination with the floor slabs, the columns form stable triangles that each extend over two stories and which function together as a rigid, tube-like mesh. This system is so efficient that it transmits about seventy percent of the horizontal loads from earthquakes and wind.
Since the cores must only absorb a small portion of the horizontal loads, their wall thicknesses can be minimized and, thus, additional usable area can be generated. The load-bearing structure’s functionality and the forces acting upon it are directly legible and tangible. Concrete as a high-performance building material is literally put on center stage, thereby conveying safety and visual stability to the building’s users.
Due to the high aesthetic demands, the required yield strengths, and repetitive geometric forms, prefabrication of the columns was an obvious choice. The facade columns up to the thirteenth floor were prefabricated as V- and A-shaped column pairs. Only the two-story columns in the fourteenth and fifteenth floors were produced and installed separately for technical reasons. The design and execution of the details turned out to be tricky: To keep the reinforcement cross-section as small as possible at the complex areas where the reinforcing bars intersect, for instance, a higher strength reinforcing steel was used. In addition to compressive forces, the column couplings also had to absorb shear forces and, in some cases, even tensile forces, which is difficult to engineer and construct.
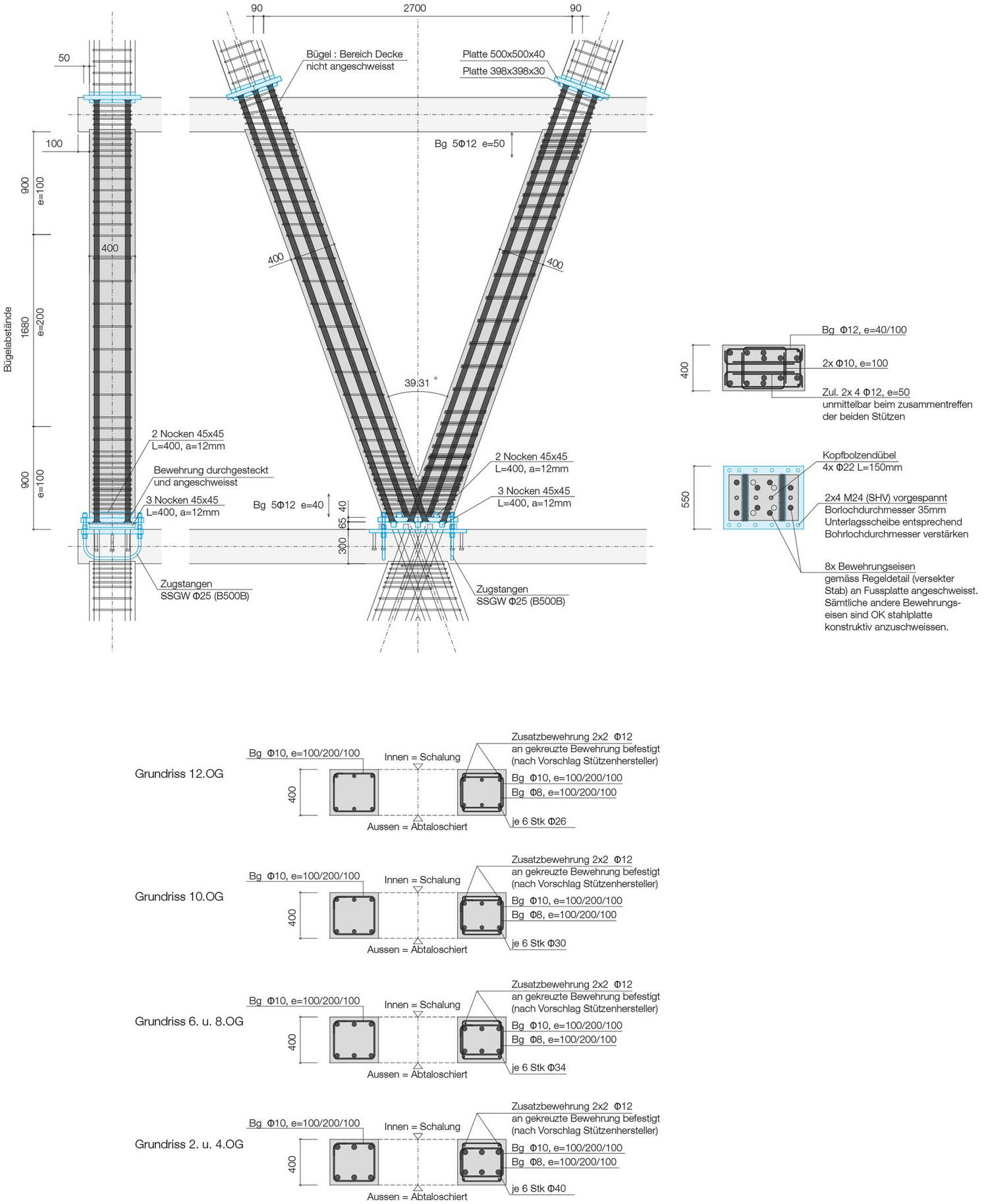 Top: reinforcement of a typical V-column, with column base details; below: reinforcement of the V-columns varies as a function of the story
Schnetzer Puskas Ingenieure
Top: reinforcement of a typical V-column, with column base details; below: reinforcement of the V-columns varies as a function of the story
Schnetzer Puskas Ingenieure
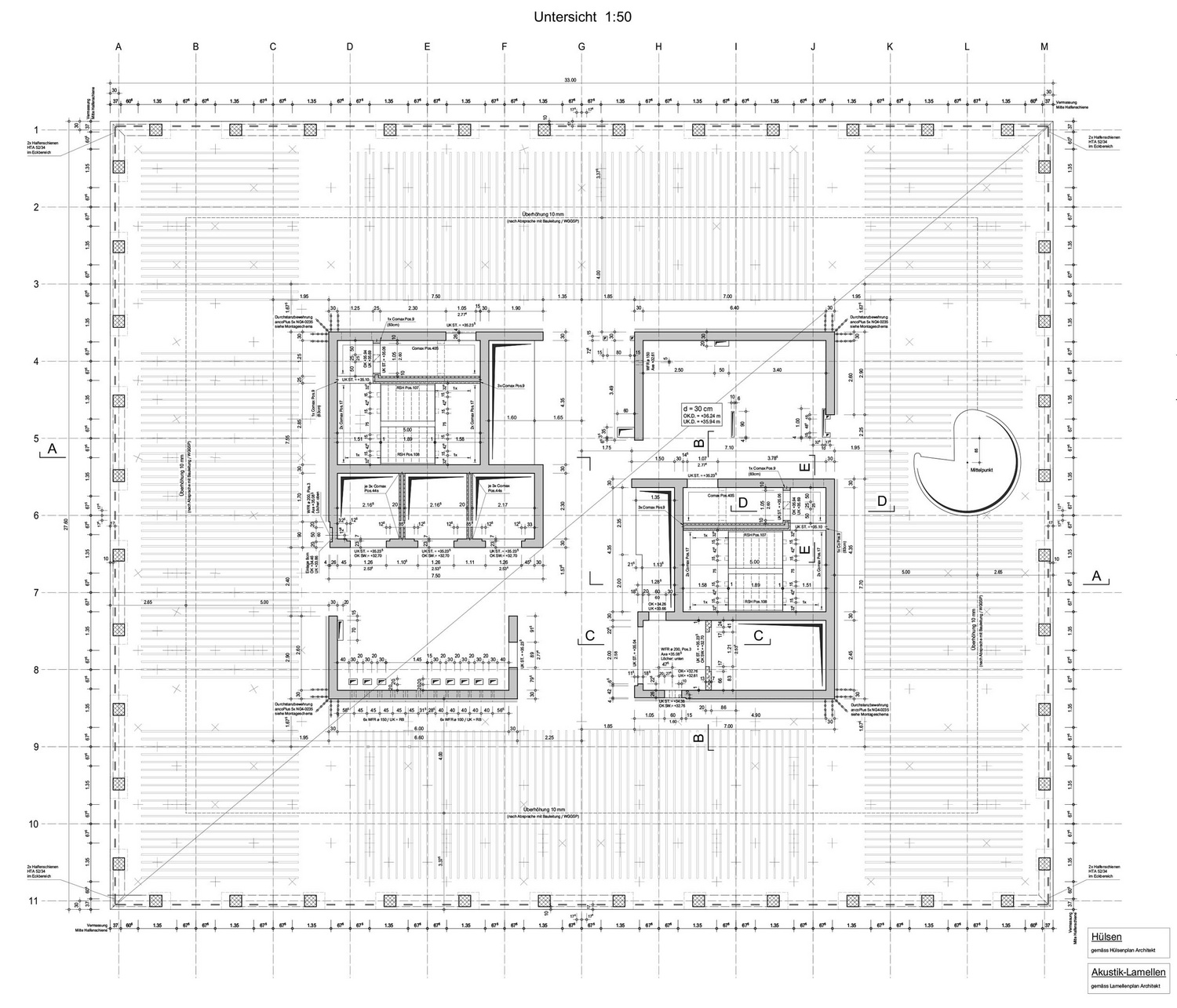 Soffit formwork drawing, eighth floor
Schnetzer Puskas Ingenieure
Soffit formwork drawing, eighth floor
Schnetzer Puskas Ingenieure
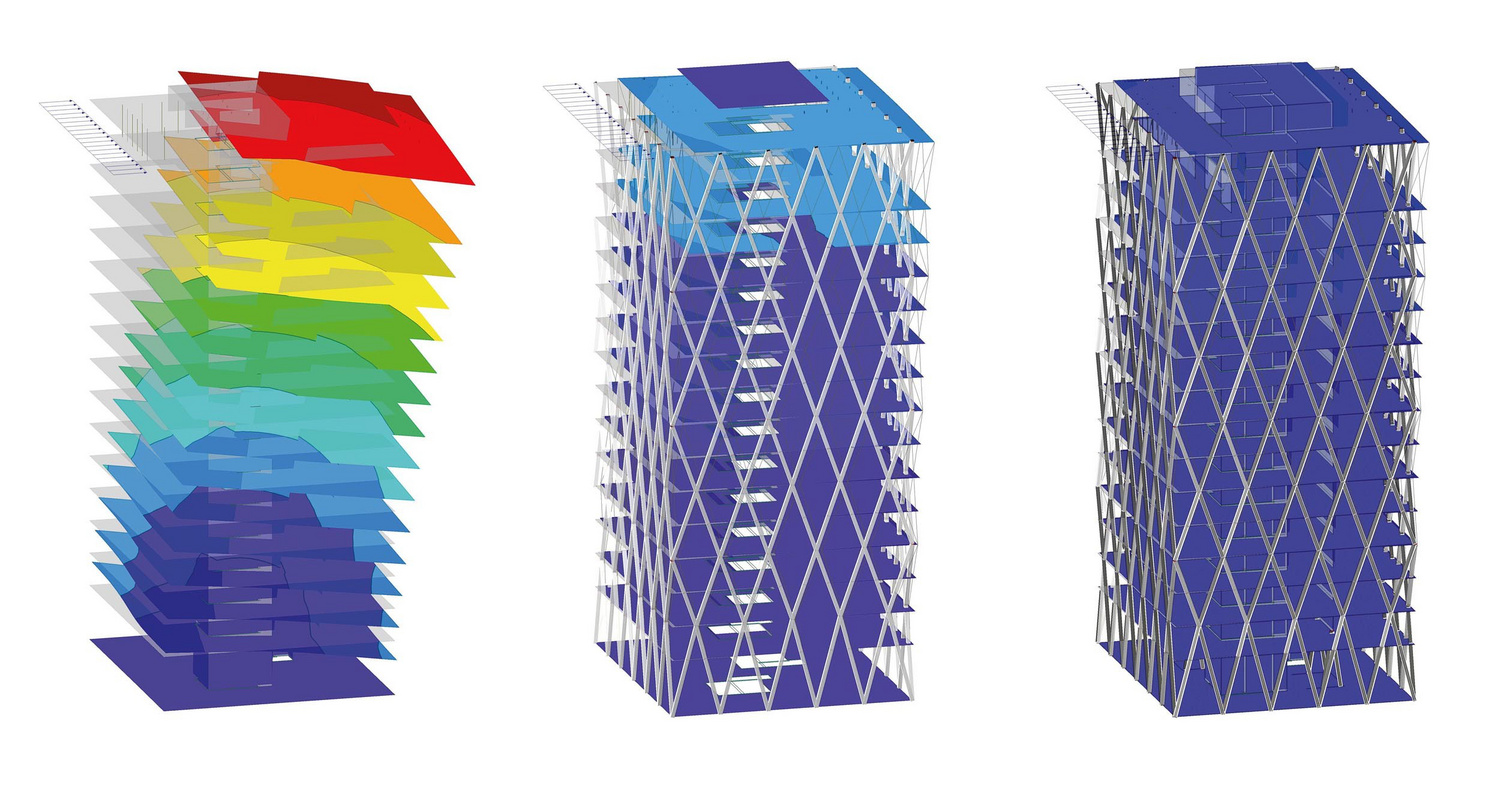 Horizontal deformations with only core walls (left), with only facade columns (center), and with facade columns together with core walls (right)
Schnetzer Puskas Ingenieure
Horizontal deformations with only core walls (left), with only facade columns (center), and with facade columns together with core walls (right)
Schnetzer Puskas Ingenieure
| Client | Roche Diagnostics, Rotkreuz |
| Architecture | Burckhardt+Partner |
| Planning | 2008 |
| Realization | 2009-2011 |
| Status | Built |

