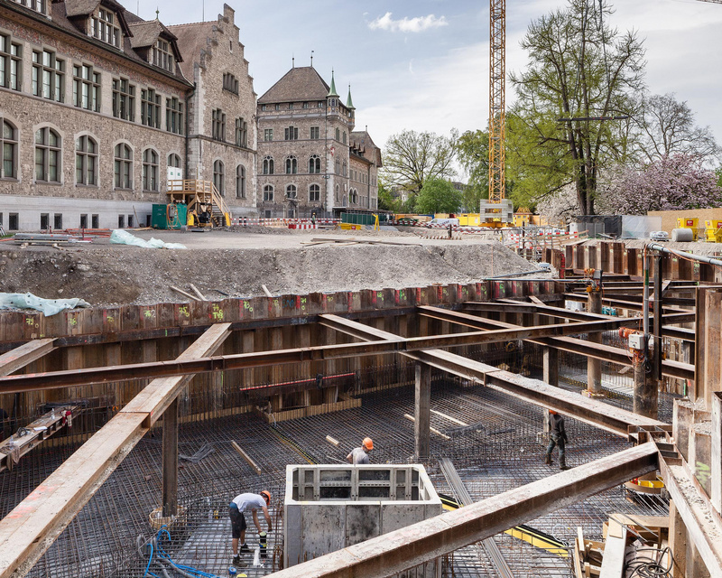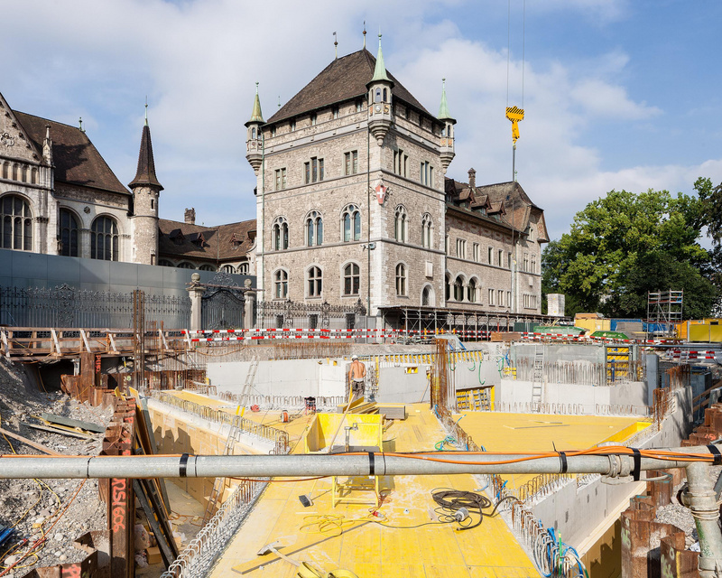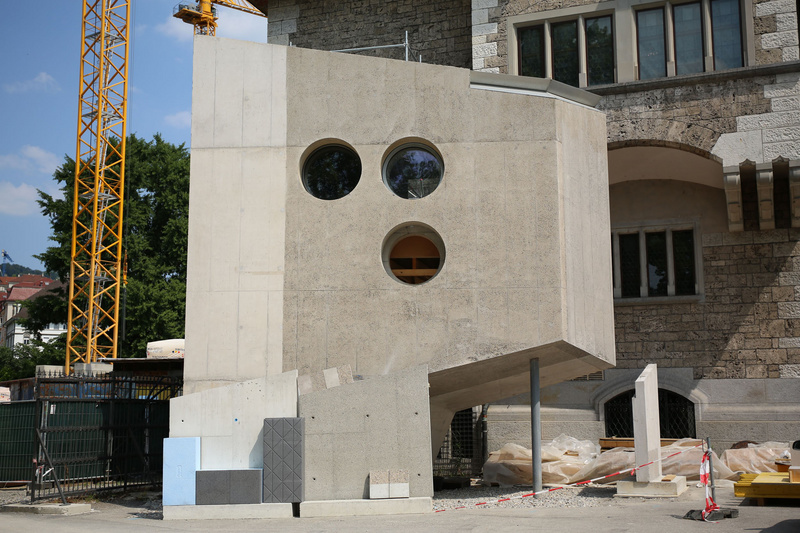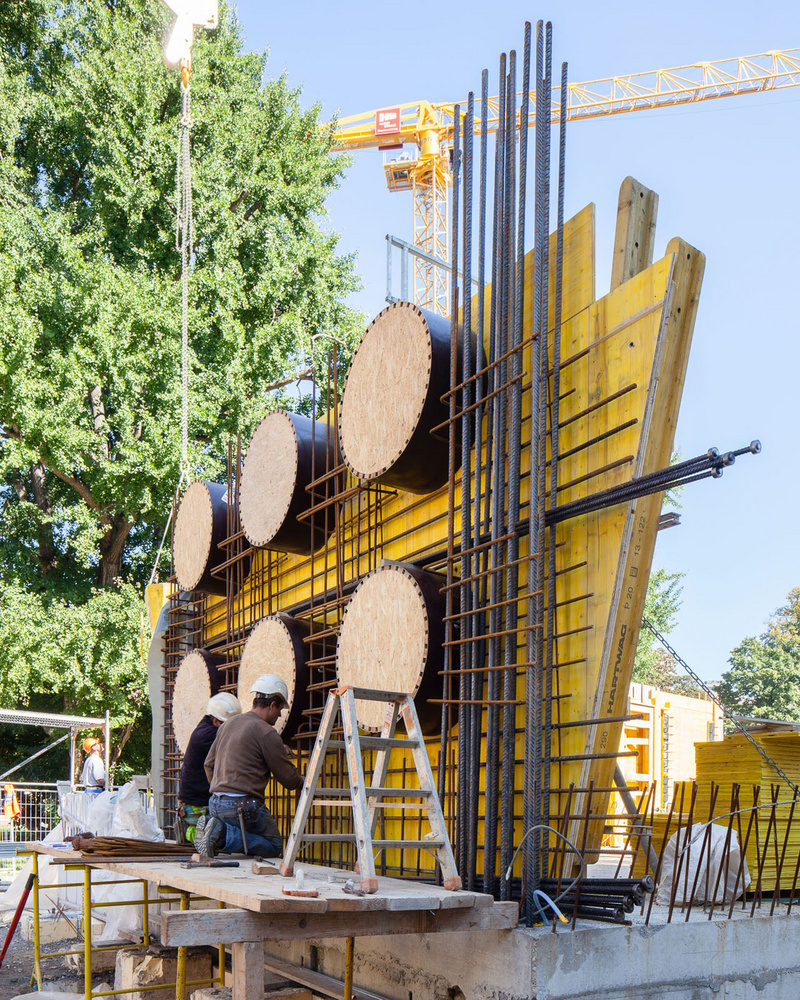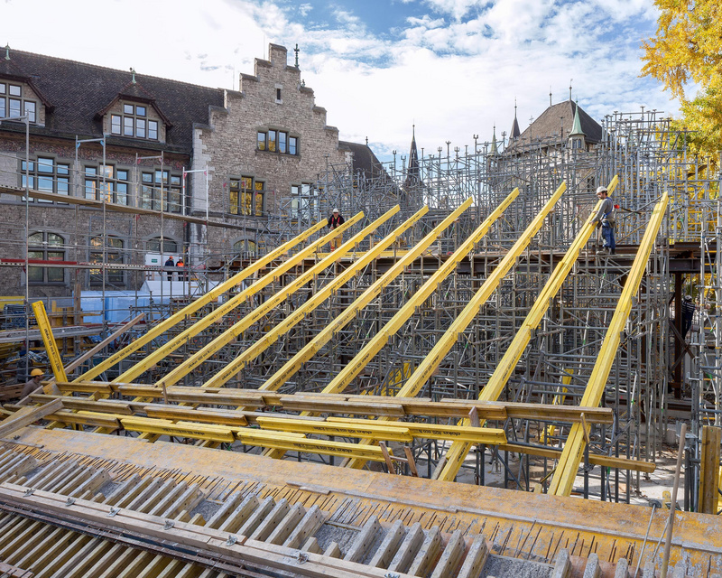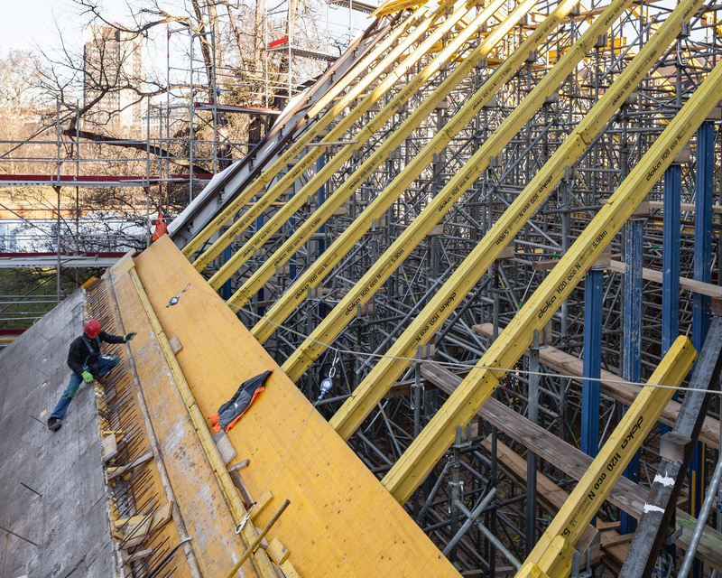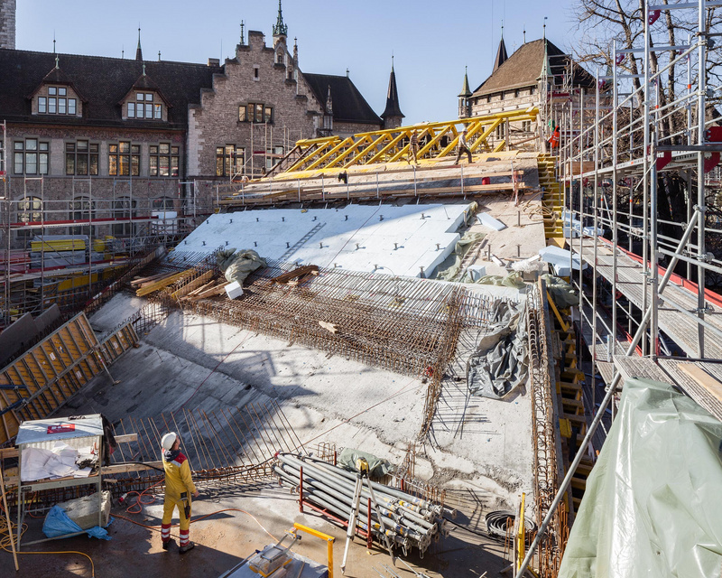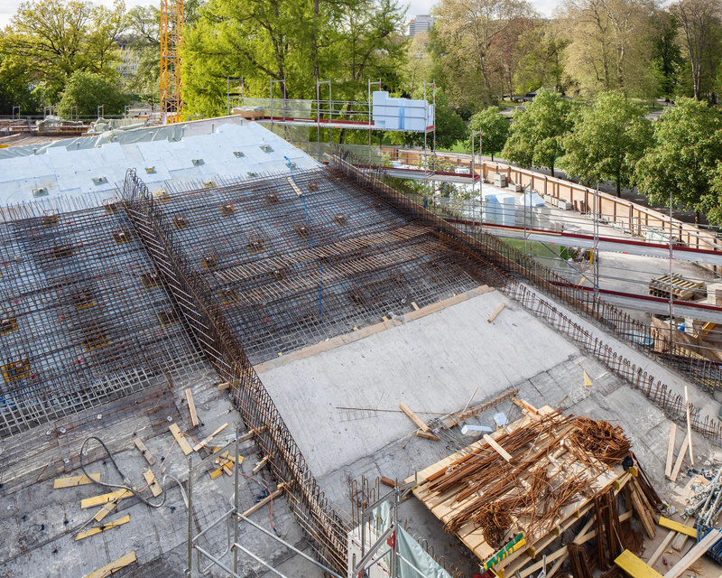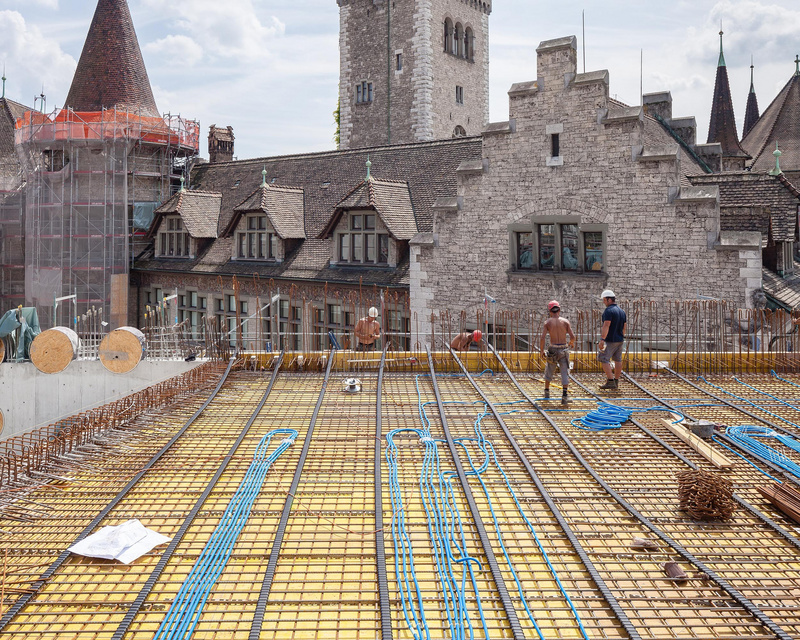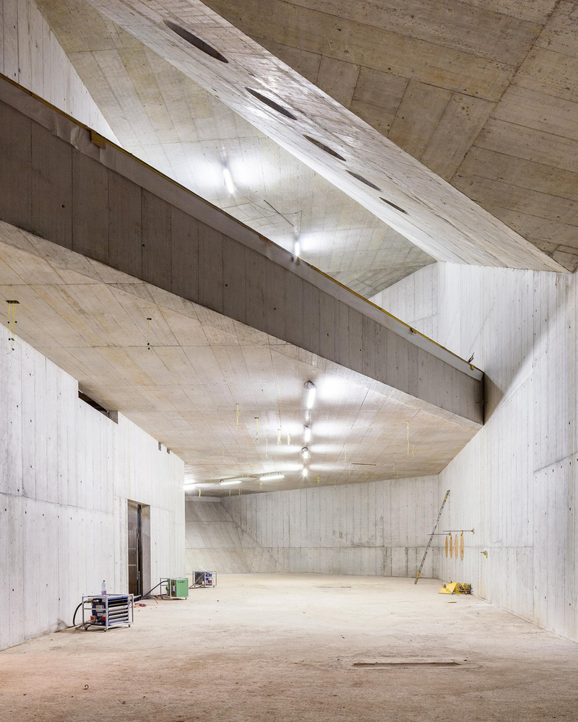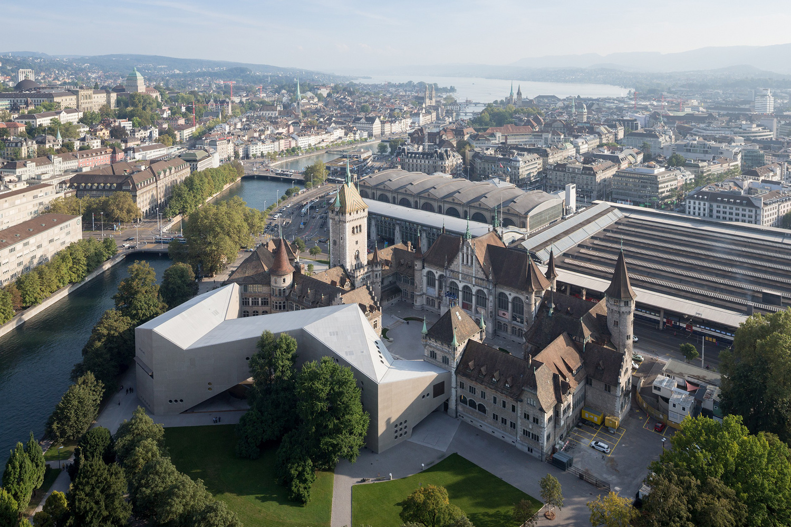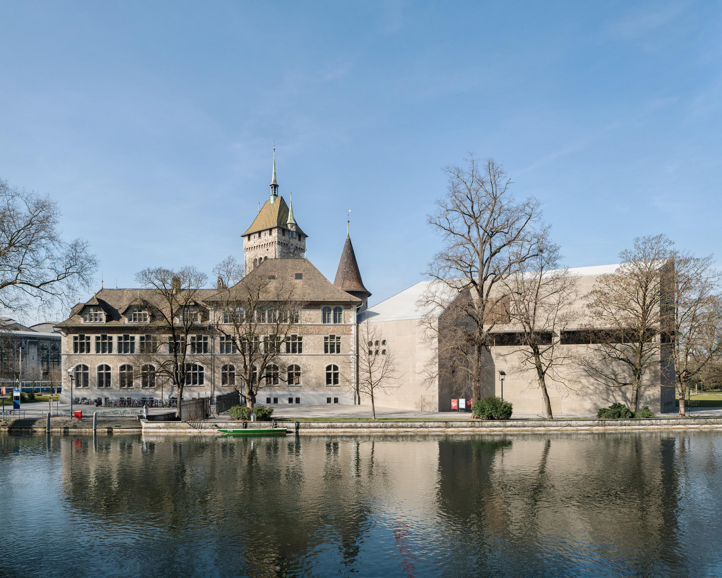| Client | Bundesamt für Bauten und Logistik (BBL) |
| Architecture | Christ & Gantenbein Architekten |
| Structural engineering | INGE Neubau SLM Zürich: Proplaning / Schnetzer Puskas International |
| Planning | 2008-2011 |
| Realization | 2013-2016 |
| Status | Built |
The U-shaped museum designed and built by Gustav Gull in 1898 was renovated over 100 years after its birth and matched to the presently needed technical and architectural requirements. The five-floor extension building by Christ & Gantenbein Architects connects two wings of the existing museum, which at one time flanked the transition from the museum courtyard to the Platzspitz-Park. The connecting structure is a reinforced concrete solid construction with shallow foundations. Several kinks in the facade and the tuff concrete specially developed by Schnetzer Puskas Ingenieure for the project make it resemble the scale and the appearance of the existing building. At the same time the extension appears as an independent monolithic sculpture representing the spirit of the time. In two locations, it is detached from the ground and frees the transition from the courtyard to the park with generous portals.
The joint-free building presents a sinuous body of variable cross-section kinked three times over the layout, and five times from the view. What at first appears to be an architectural form visualizing the flow of visitors is at the same time a support structure, whose flow of forces is manifest: Where the body stands on the ground - at the foot of the bridges - the forces flow into the subsoil. These bearings form the fixed points of the structure. From here the building expands due to shrinkage of the concrete and differential temperature fluctuations. Where the building arches over the park like a gate, is in reality a bridge support structure. This can be read as a three-joint construction or a trestle, where the inclined underside surfaces that create the gate frames function as struts and the base plate forms the tie member. By prestressing the base plate, the vertex of the trestle is lifted - formwork and strutting are thus relieved. The laterally rising perforated walls thus stabilize the struts.
The building tapers where the extension docks onto the existing structure. The specific requirements for the building structure consciously influence the architectural design. In order to prevent expensive reinforcement measures in the old building, the extension building does not transfer any loading: it projects against the old building on both sides - on one end with an overhang, and on the other only visible in the static system. The circumferential concrete panels of the projecting beak form a tube with bending, shear and torsion stiffness.
The concrete facade of the new building assumes the stone facade character of the old building and interprets this freshly with the addition of tuff as medium grain aggregate. Together with the cement producers, a suitable sieve curve was researched with a balanced water/cement ratio, in order to develop a concrete recipe which guaranteed a sufficiently stable concrete that was fit for the purpose and could be processed on the building site. The physical mode of action of this concrete and the characteristic values resulting from the concrete tests were crucial for the planning of the joint-free facade. The forces of the supporting wall panels were the determining factor for the possible positions of the perforations, which were developed together in an iterative process between the architect and the engineer.
PUBLICATIONS
Article in DBZ DeutscheBauzeitschrift, 2019_02 (in German)
© DBZ DeutscheBauzeitschrift
Artikel in Tec21, 16-03-2017 (in German)
© espazium.ch
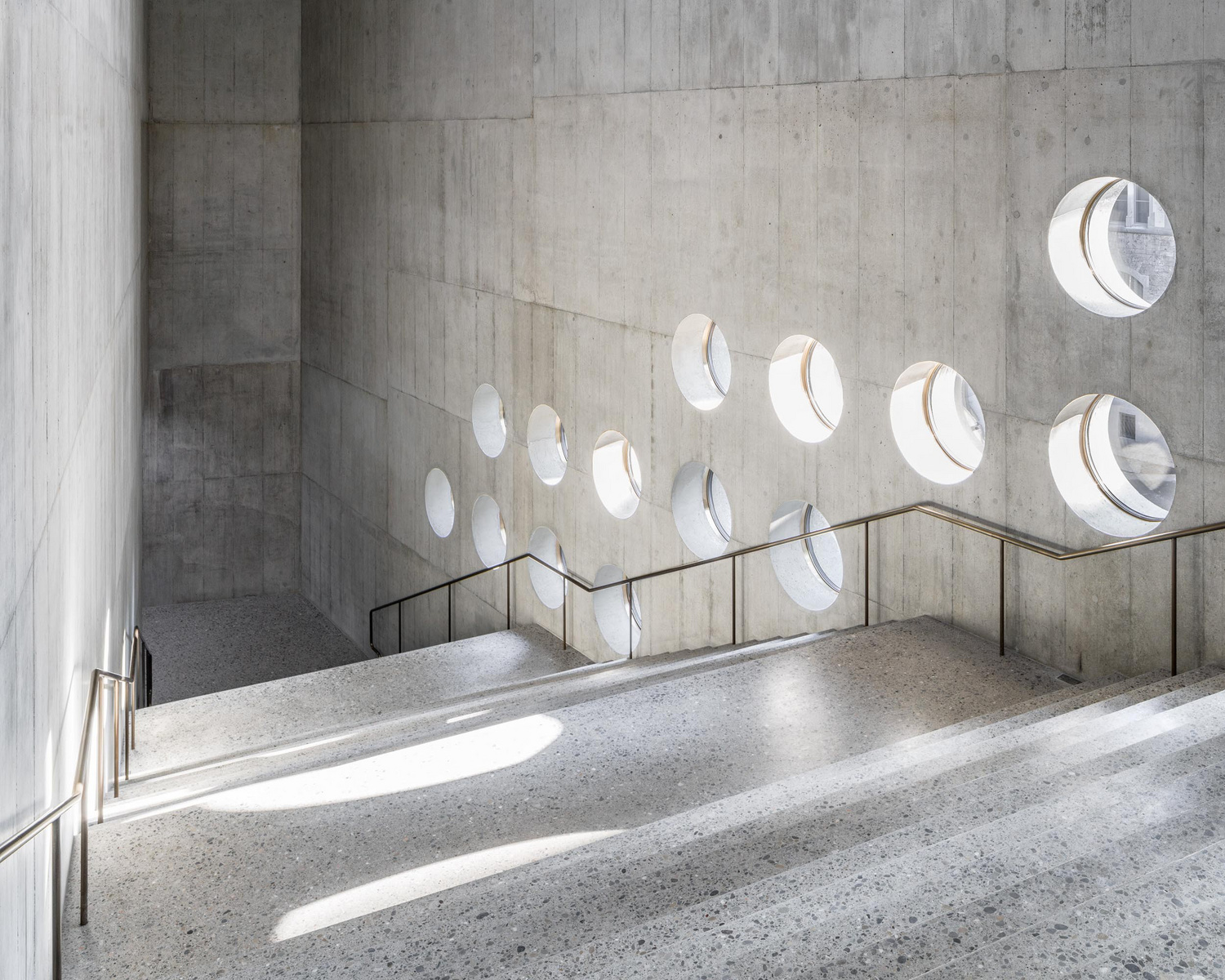 The characteristic bridge outside is a monumental cascading stairway in the interior
Roman Keller
The characteristic bridge outside is a monumental cascading stairway in the interior
Roman Keller
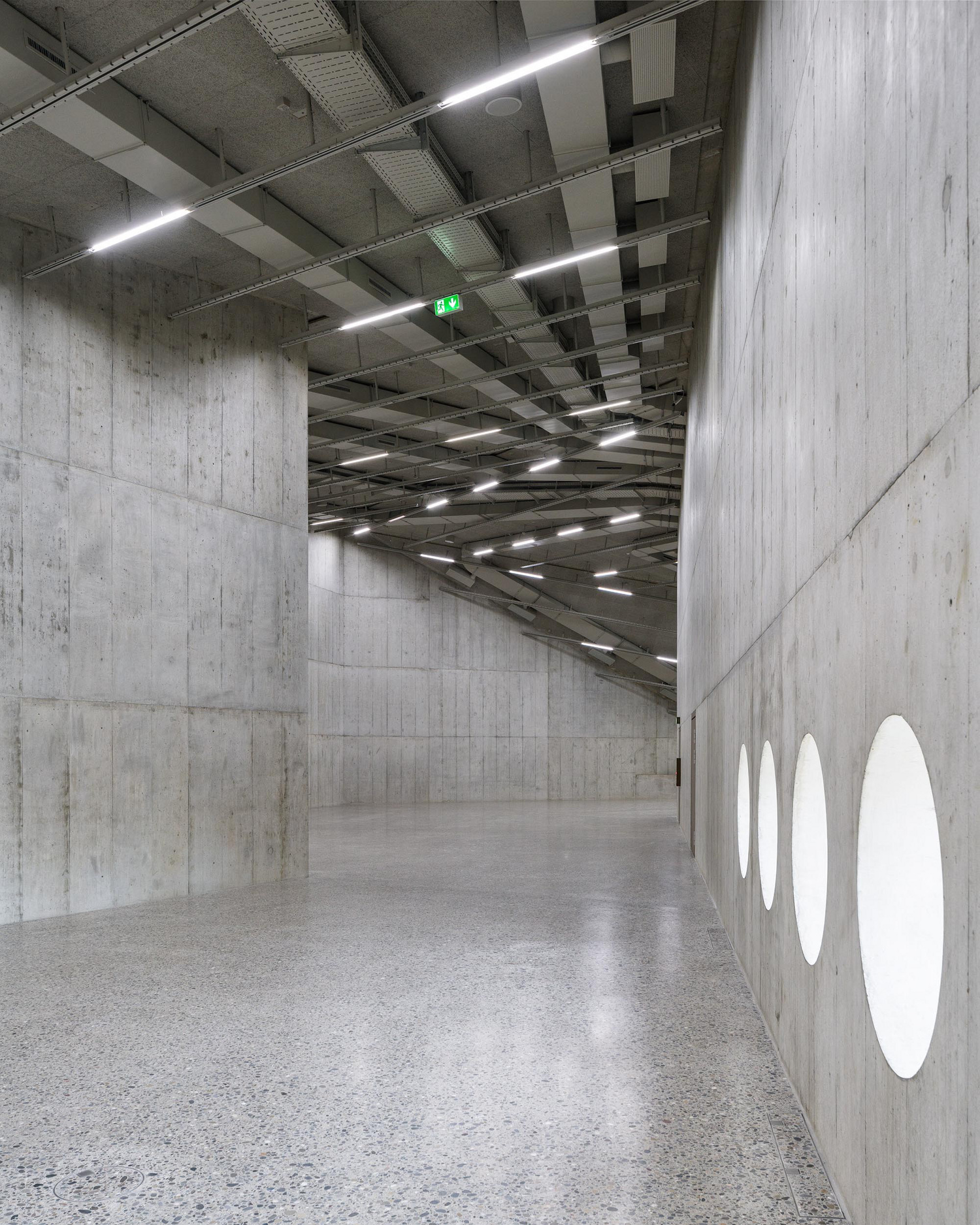 The new sculptural wing
Roman Keller
The new sculptural wing
Roman Keller
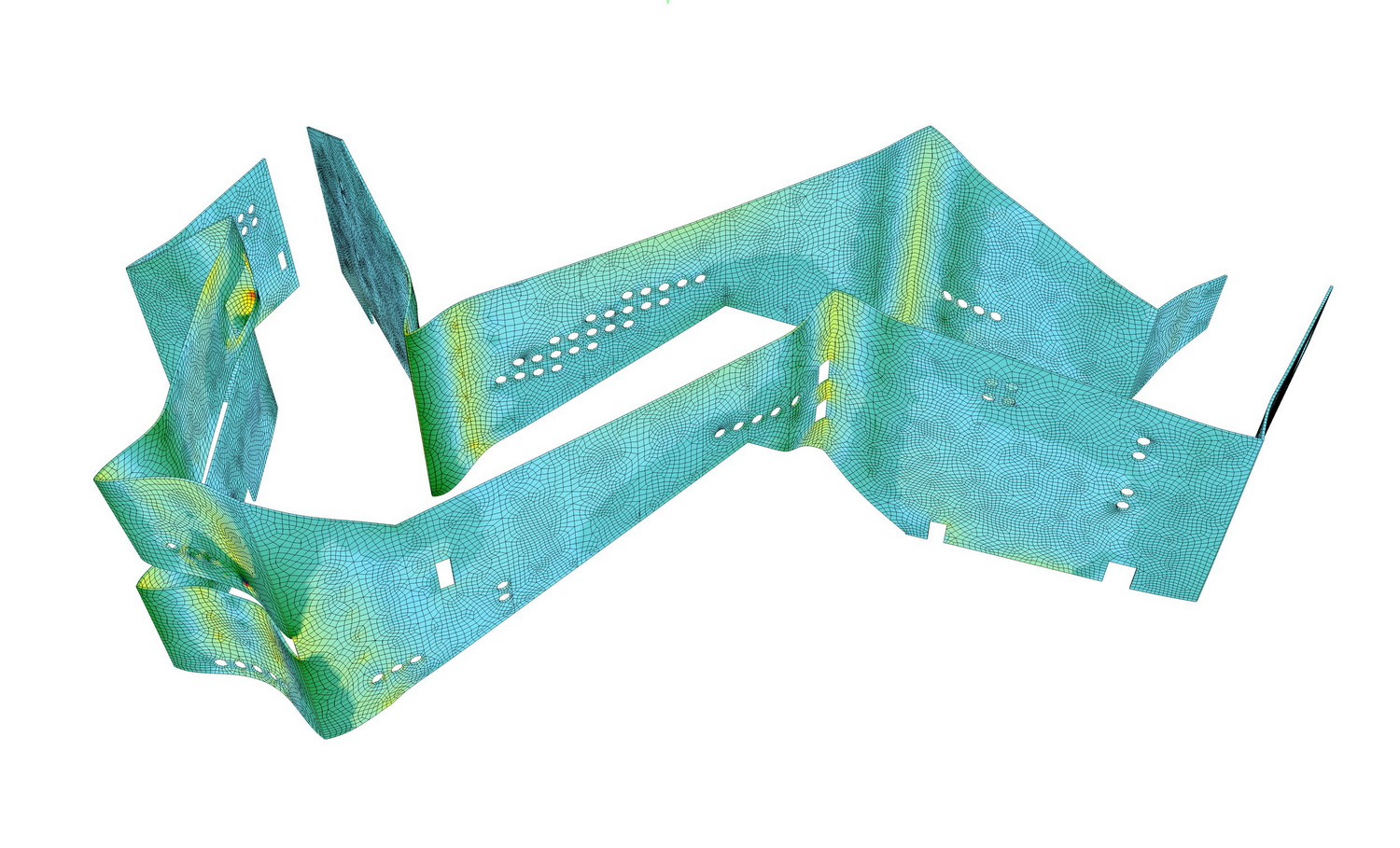 Stress distribution in the joint-free facade
Schnetzer Puskas Ingenieure
Stress distribution in the joint-free facade
Schnetzer Puskas Ingenieure
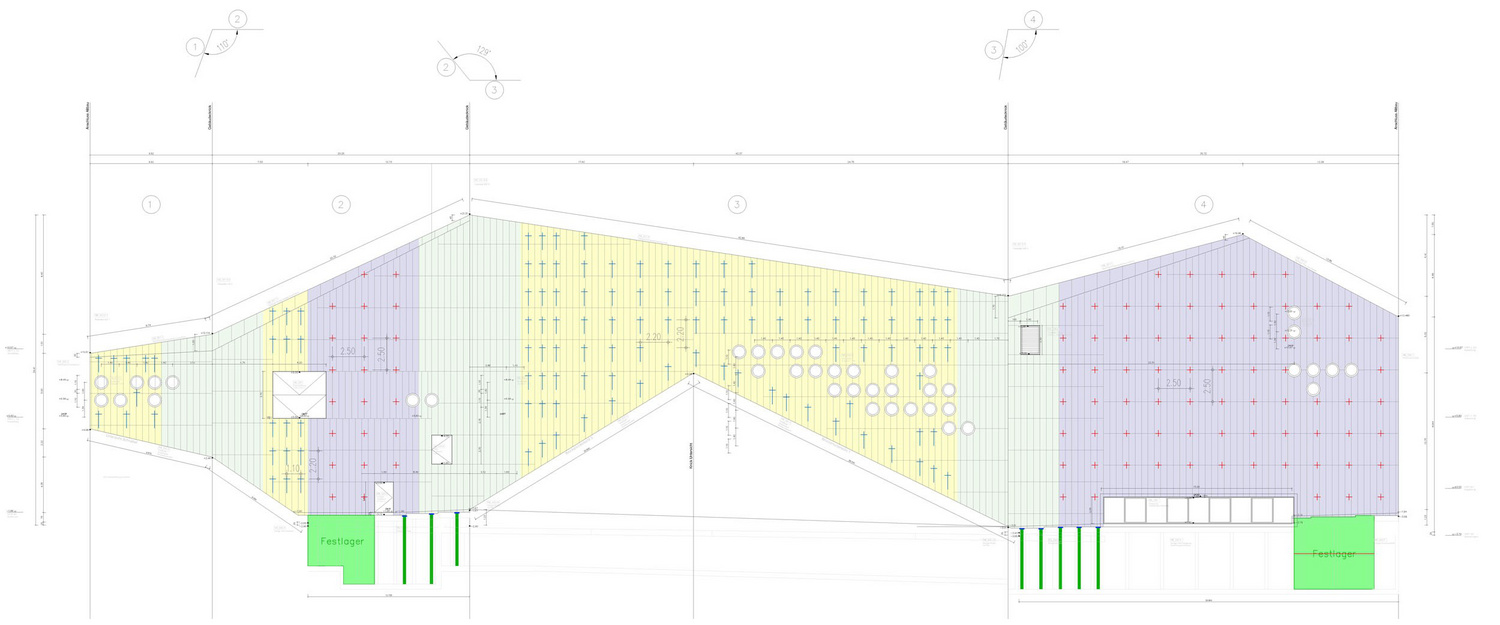 Developed view of the south facade with suspensions (blue) and anchors (red)
Schnetzer Puskas Ingenieure
Developed view of the south facade with suspensions (blue) and anchors (red)
Schnetzer Puskas Ingenieure
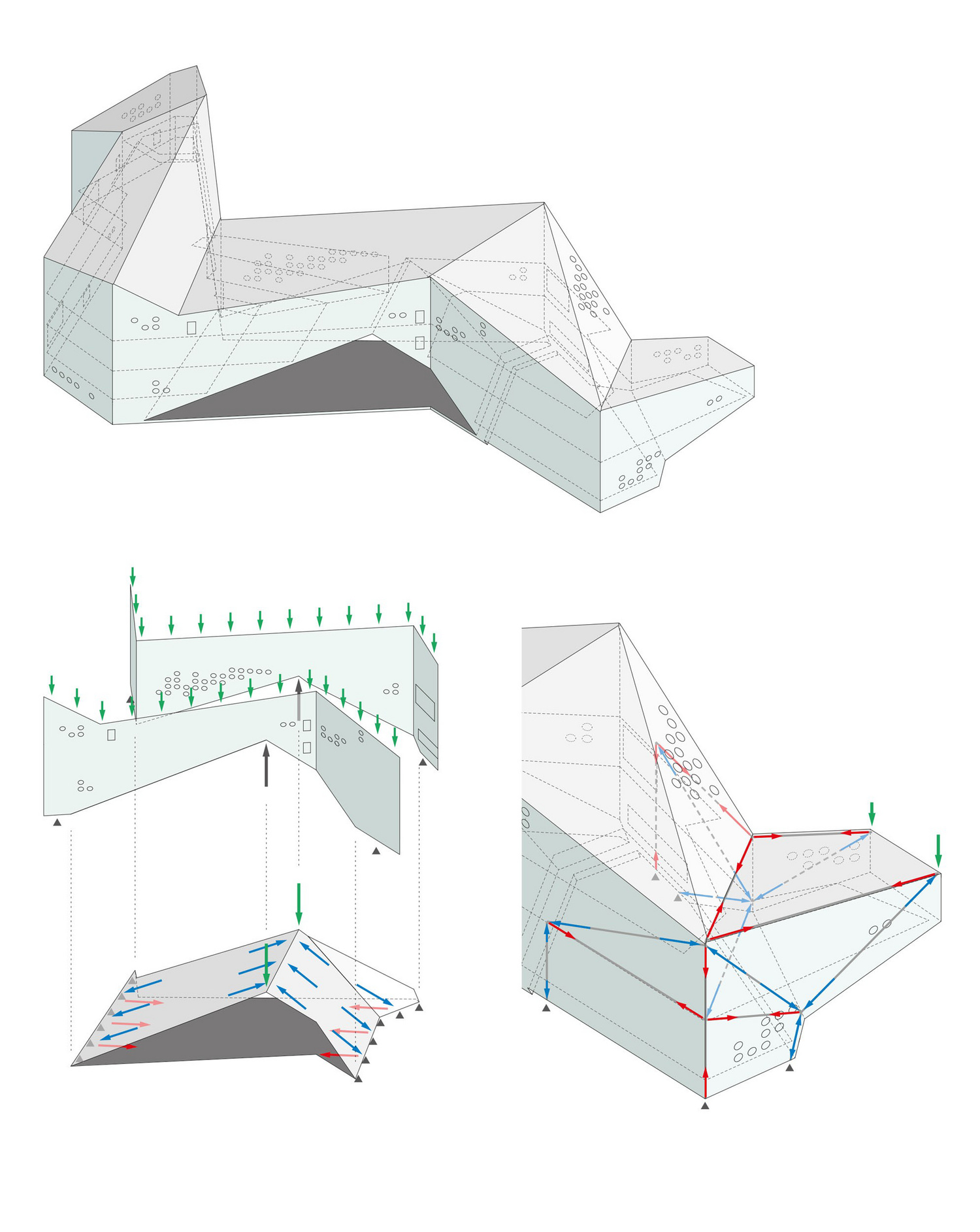 Gate-like building as a three-joint construction (trestle); docking location onto the existing construction with a torsion-stiff tube action
Schnetzer Puskas Ingenieure
Gate-like building as a three-joint construction (trestle); docking location onto the existing construction with a torsion-stiff tube action
Schnetzer Puskas Ingenieure
| Client | Bundesamt für Bauten und Logistik (BBL) |
| Architecture | Christ & Gantenbein Architekten |
| Structural engineering | INGE Neubau SLM Zürich: Proplaning / Schnetzer Puskas International |
| Planning | 2008-2011 |
| Realization | 2013-2016 |
| Status | Built |

