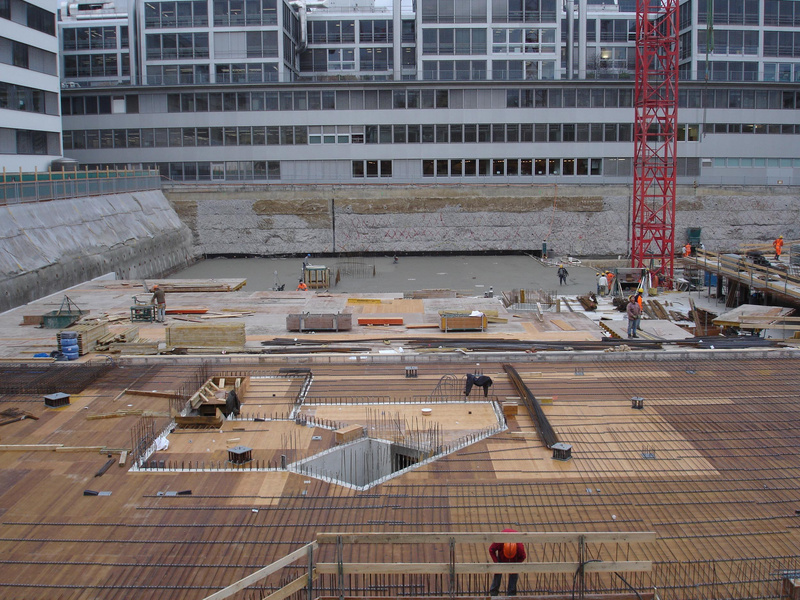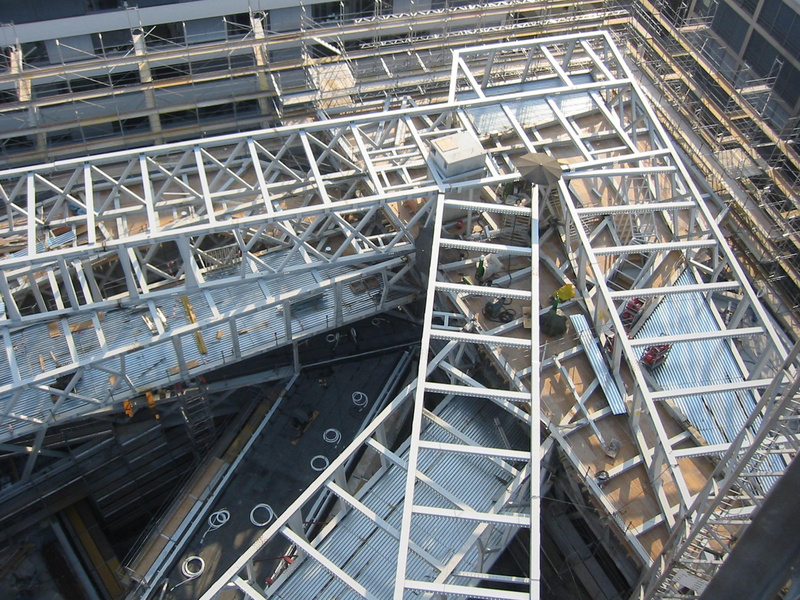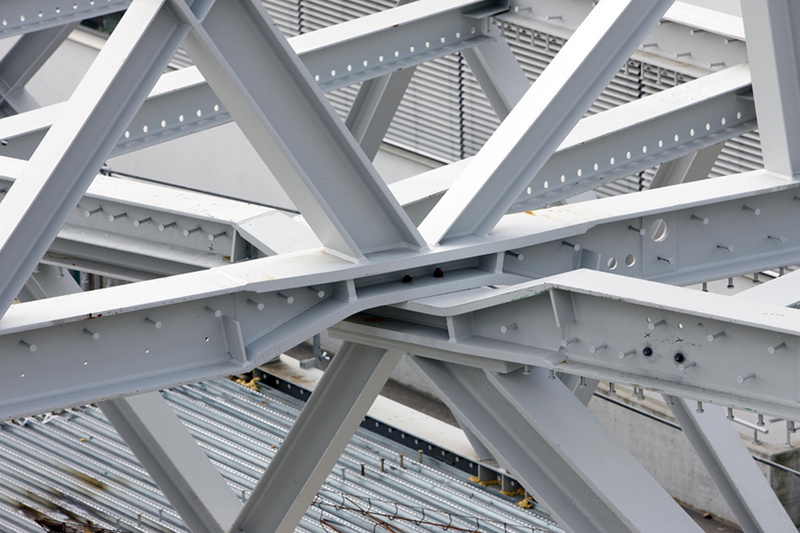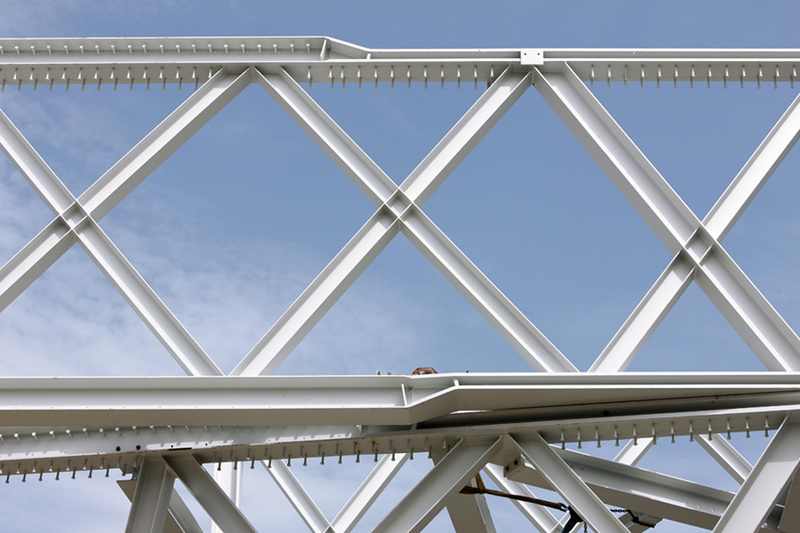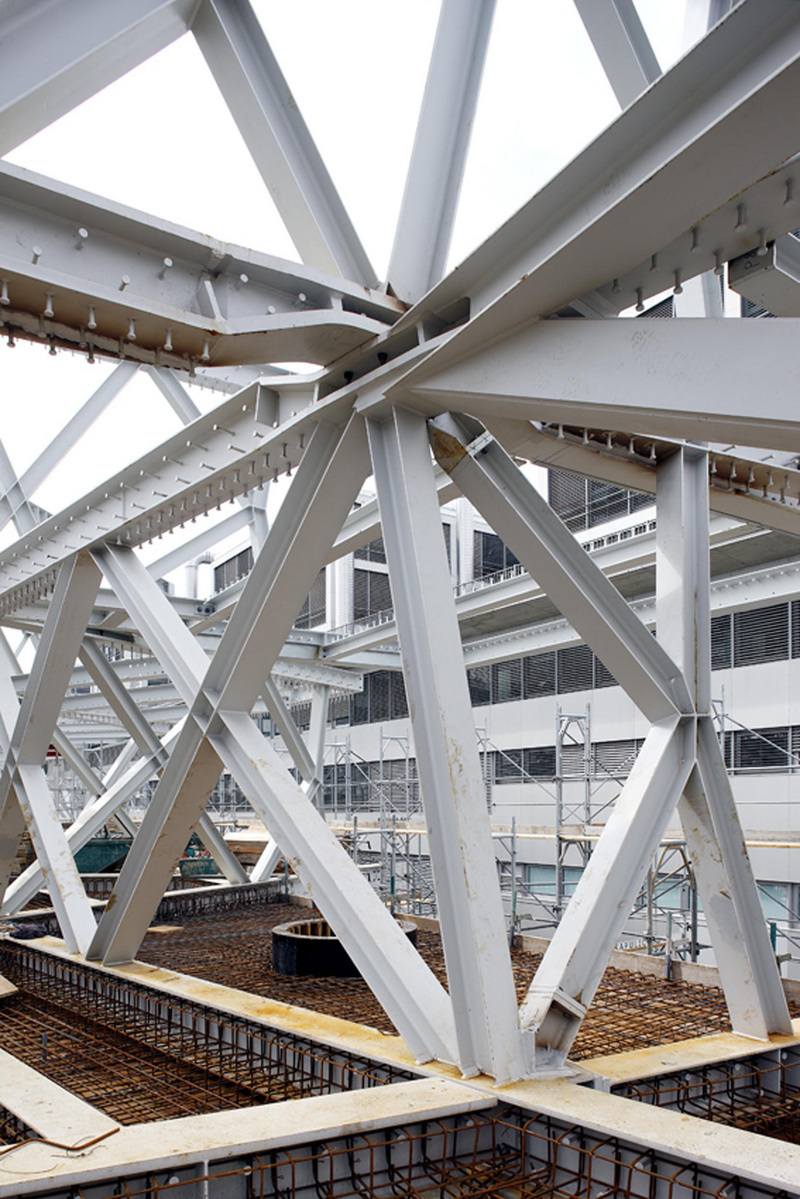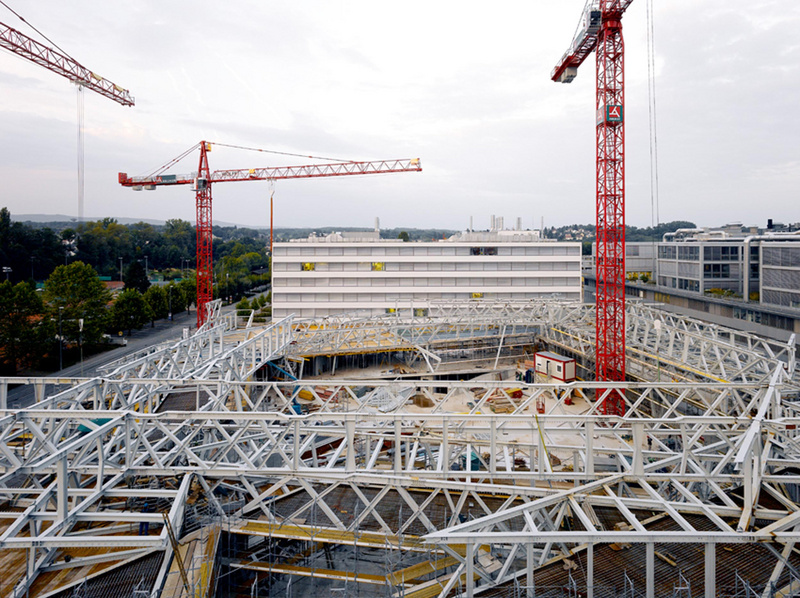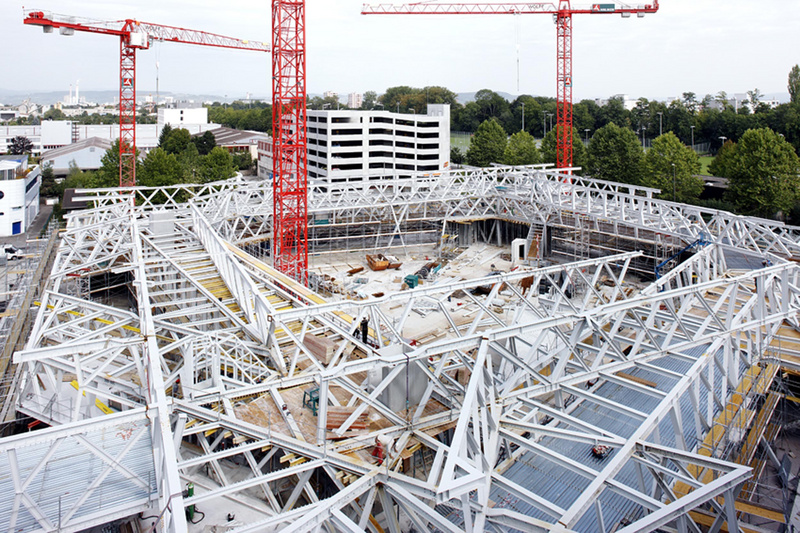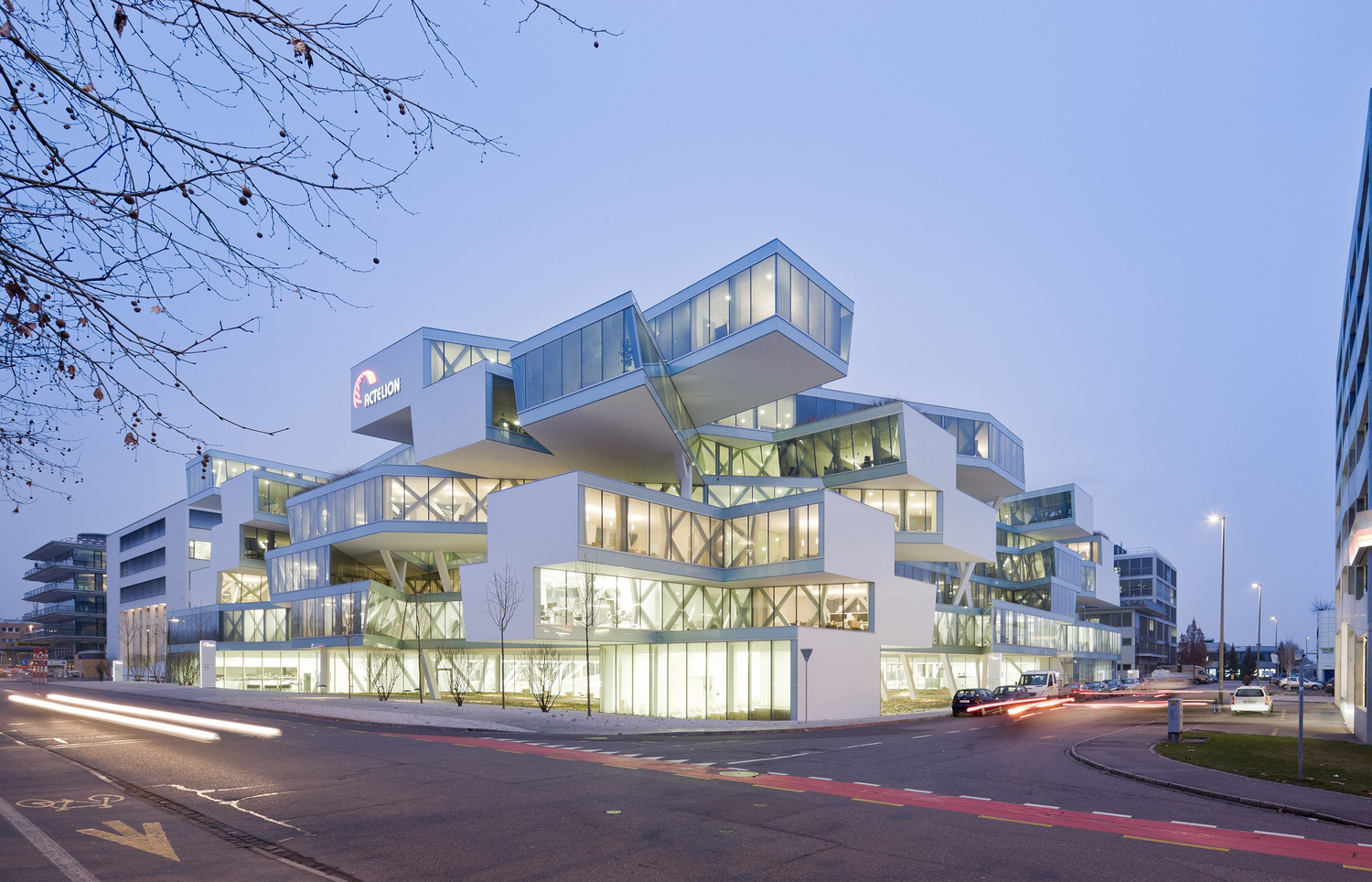| Client | Actelion Pharmaceuticals, Allschwil |
| General Planning | ARGE GP Herzog & de Meuron / Proplaning |
| Architecture | Herzog & de Meuron, Basel |
| Planning | 2006-2007 |
| Realization | 2007-2010 |
| Status | Built |
The structural system for Actelion’s new office building in Allschwil was developed in close collaboration with the architects Herzog & de Meuron. The building structure consists of thirty-four interlocking, beam-like forms stacked on top of each other, each of which are thirty to one hundred meters long and, depending on the office use, either five or seven meters wide. These forms are stacked twenty-two meters high on an area with overall dimensions of about eighty by eighty meters. Each form essentially consists of the floor and ceiling slabs plus two room-high trusses that are glazed to form the facades. Five to seven of these prismatic forms constitute each office floor in plan. Each floor level has its own beam layout, which does not lie directly over the story below, but transfers its loads to the level beneath via a few individual points.
To make large window openings with no disruptive diagonals for the office spaces, we developed a load-bearing system that combines the properties of conventional triangulated trusses with those of Vierendeel trusses. This enabled us to combine the advantages of both structural systems: truss members are only subjected to tension and compression; the cross-sections can therefore be designed to save material. Because the nodes are also considered to act as hinges, meaning they experience no bending stresses, they can be easily constructed. However, floor-to-ceiling trusses are generally not desirable in office buildings because the diagonals impair the view through the windows. By contrast, Vierendeel trusses, which consist solely of chords and vertical members, or posts, permit rectangular window openings, but are not very economical: The internal forces of the posts and chords consist not only of axial forces, but also shear force and bending. Furthermore, only the moment arm of the individual member’s height has structural relevance – the static height of the entire truss cannot be used efficiently. This leads to a soft structural system with relatively high production costs for the materials and their assembly.
To lower production costs, a construction was needed that was as simple as possible. Therefore, despite the building’s complexity, the structural system for Actelion should a have certain simplicity and feature a systematic organization. Economical load-bearing systems require that the employed cross-sections are consistently utilized to a high degree and that the costs of production are kept to a minimum. With the optimized combination of conventional and Vierendeel trusses, the internal forces within the chords could be regulated in such a way that the cross-sections of the members are fully utilized throughout their whole length.
This project was awarded the Swiss Steel Structure Prize “Prix Acier” in 2011.
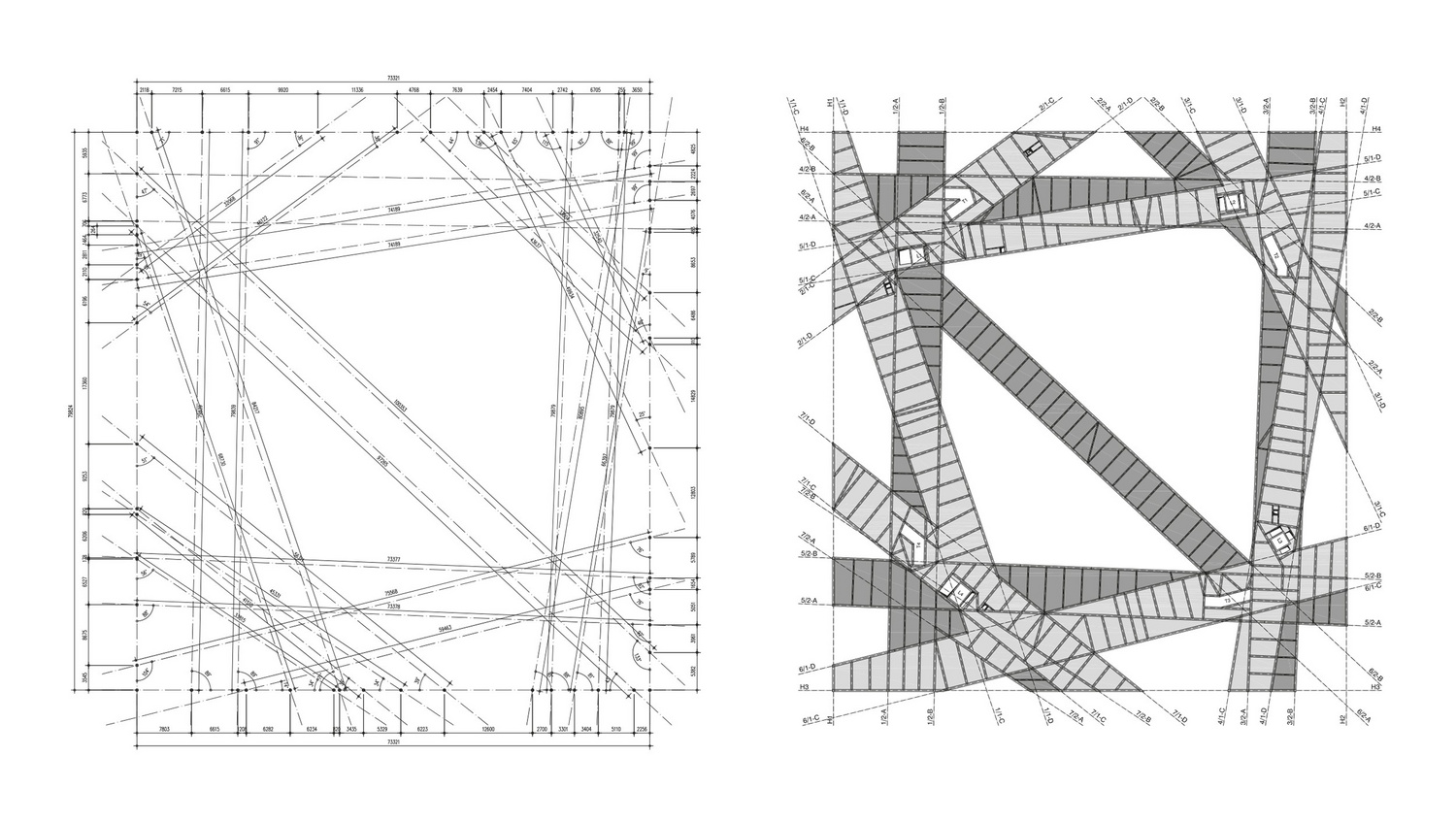 Left: geometry of the ceiling of the 1st floor and the floor of the 2nd floor; right: beam layout of the ceiling of the 1st floor and the floor of the 2nd floor.
Schnetzer Puskas Ingenieure
Left: geometry of the ceiling of the 1st floor and the floor of the 2nd floor; right: beam layout of the ceiling of the 1st floor and the floor of the 2nd floor.
Schnetzer Puskas Ingenieure
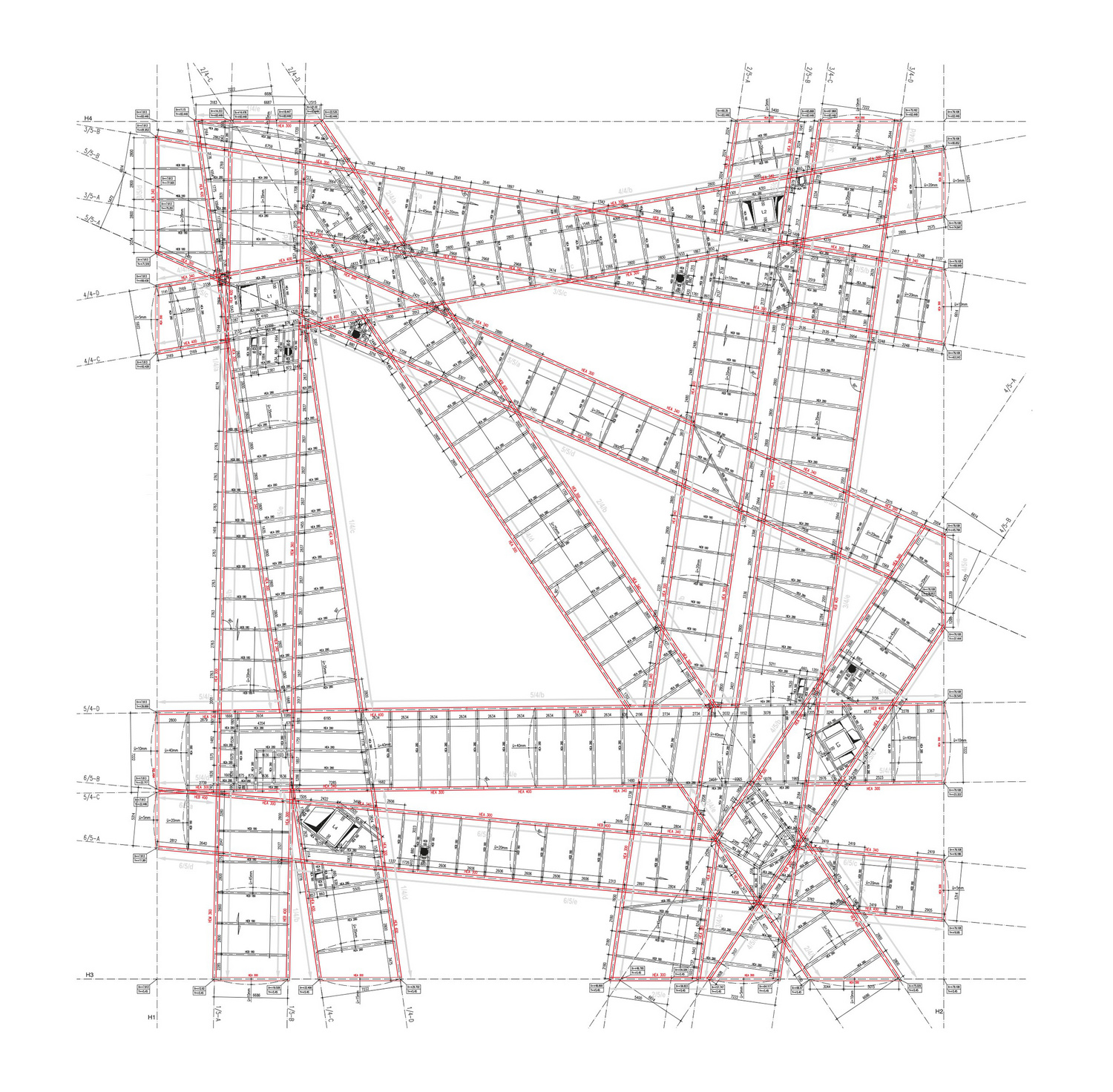 5th floor plan, showing the floor beams of the 5th floor superimposed on the ceiling beams of the 4th floor.
Schnetzer Puskas Ingenieure
5th floor plan, showing the floor beams of the 5th floor superimposed on the ceiling beams of the 4th floor.
Schnetzer Puskas Ingenieure
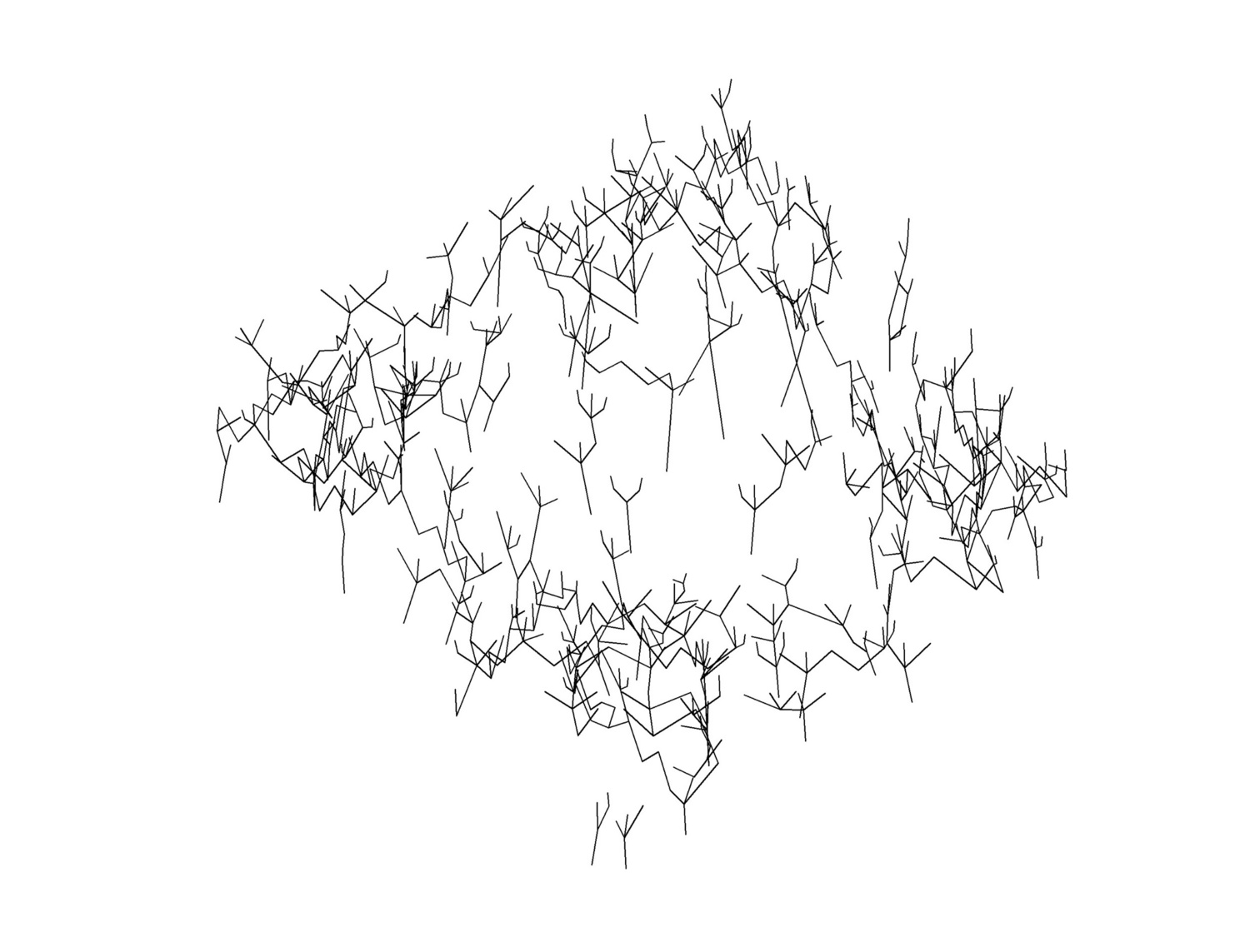 Depiction of only those structural members participating directly in load transfer
Schnetzer Puskas Ingenieure
Depiction of only those structural members participating directly in load transfer
Schnetzer Puskas Ingenieure
| Client | Actelion Pharmaceuticals, Allschwil |
| General Planning | ARGE GP Herzog & de Meuron / Proplaning |
| Architecture | Herzog & de Meuron, Basel |
| Planning | 2006-2007 |
| Realization | 2007-2010 |
| Status | Built |

