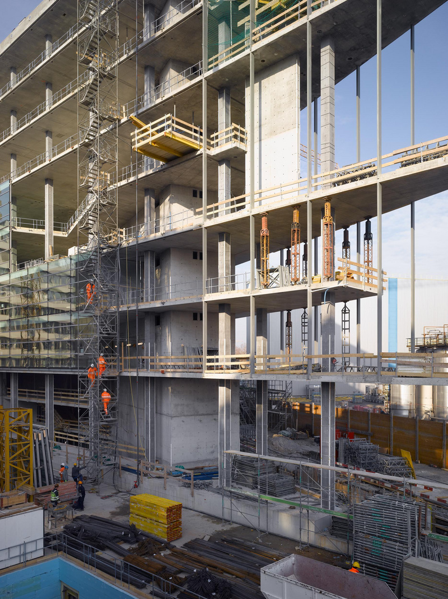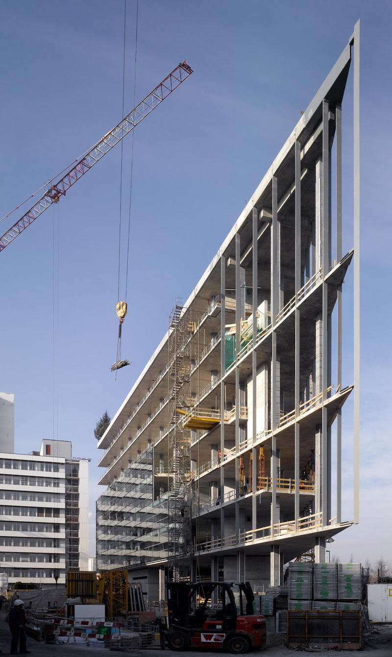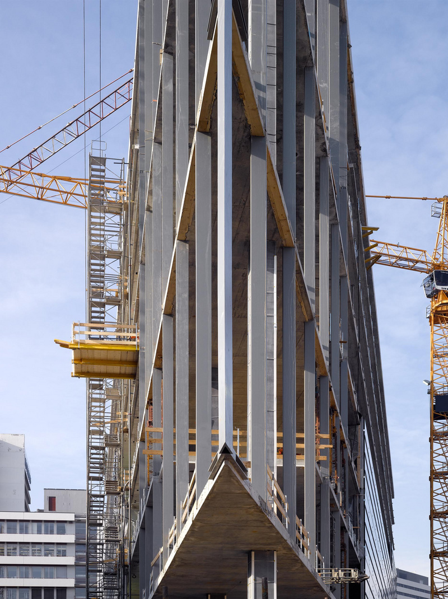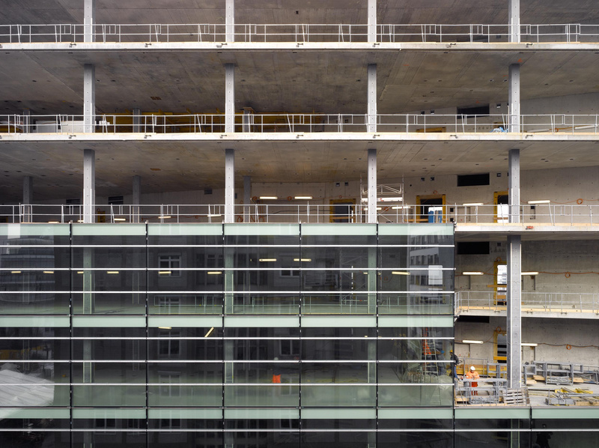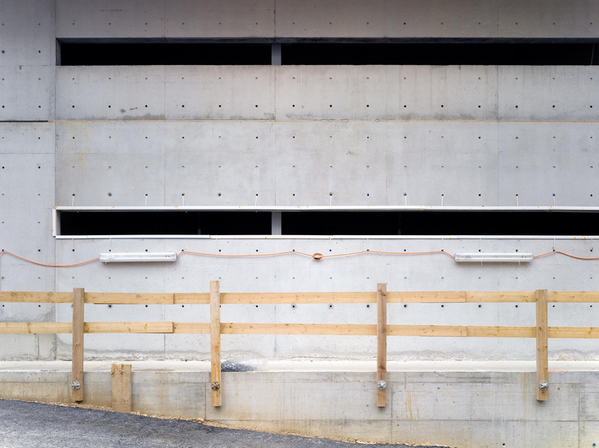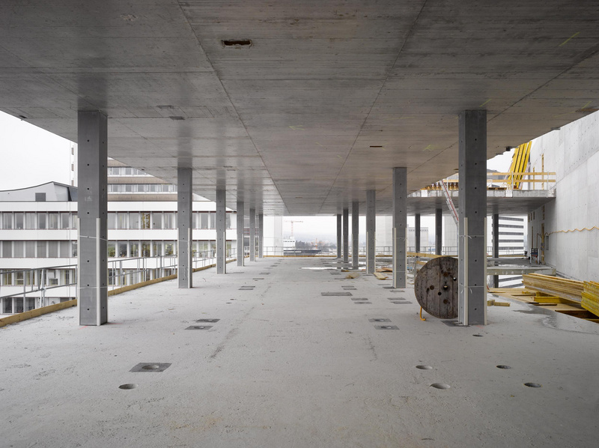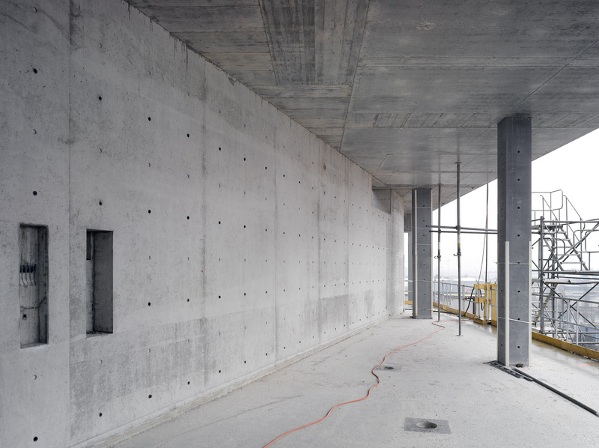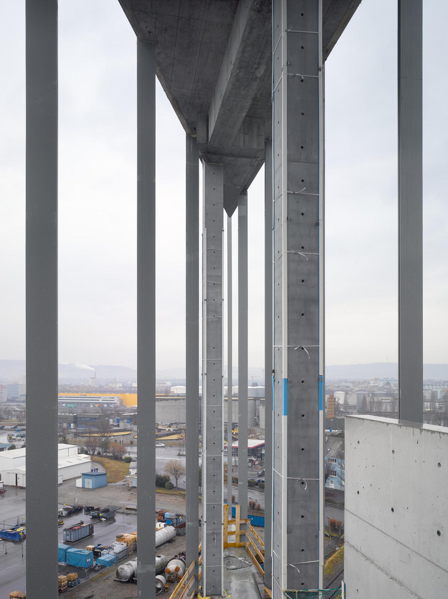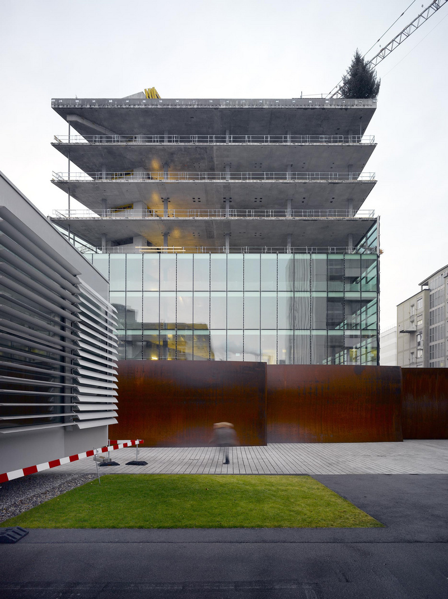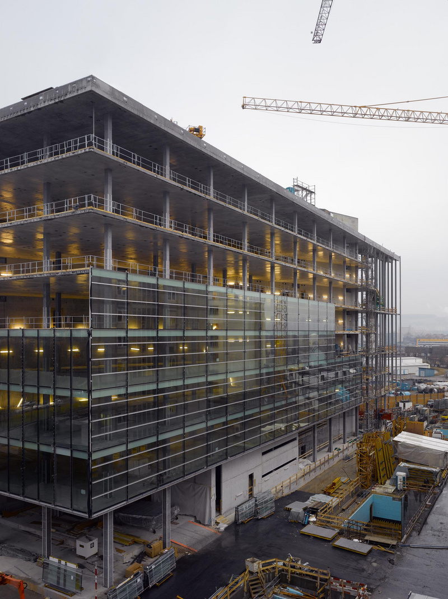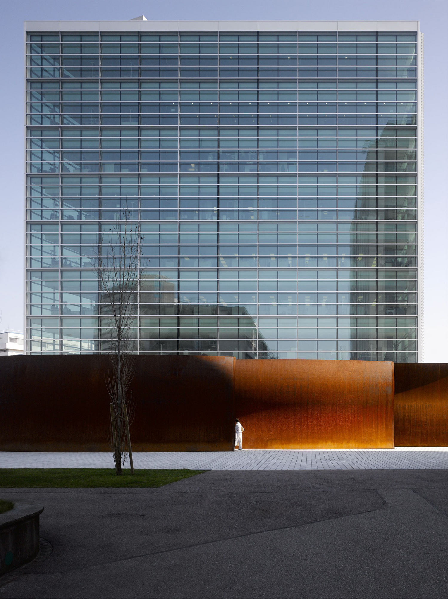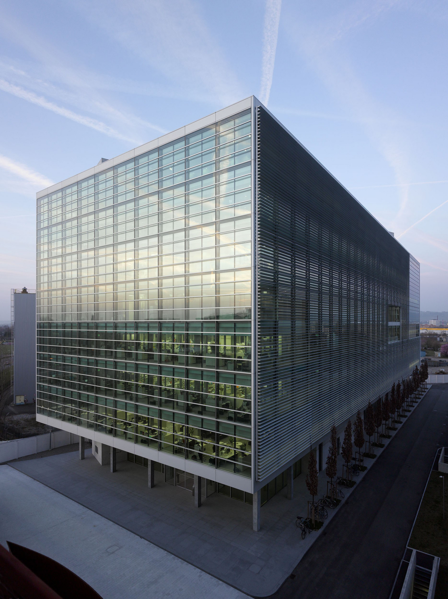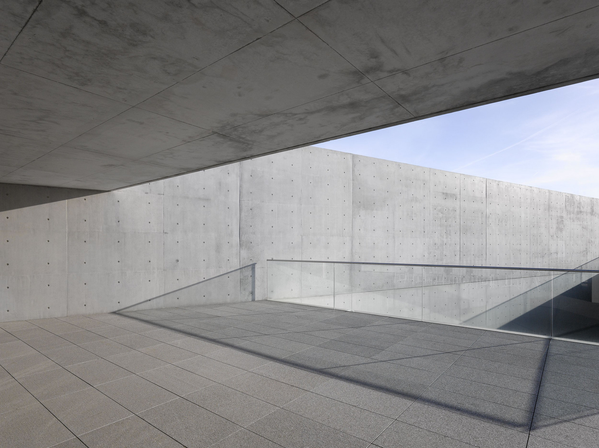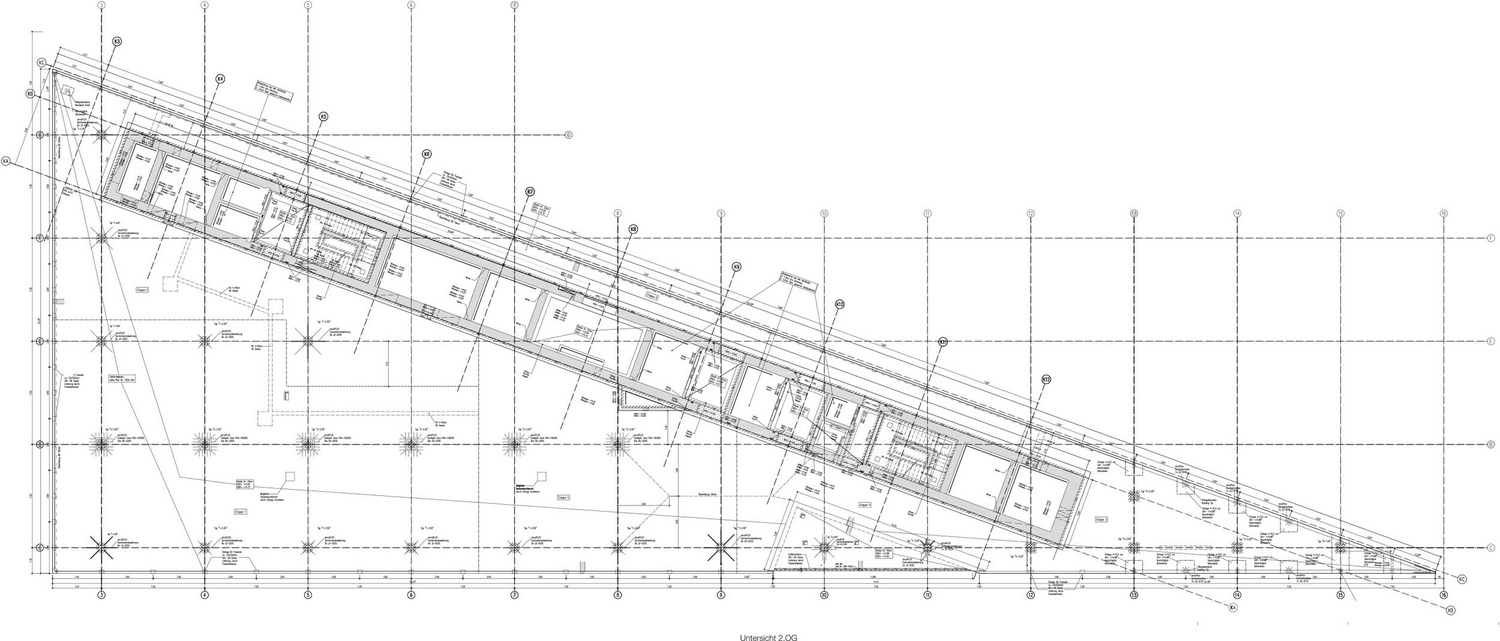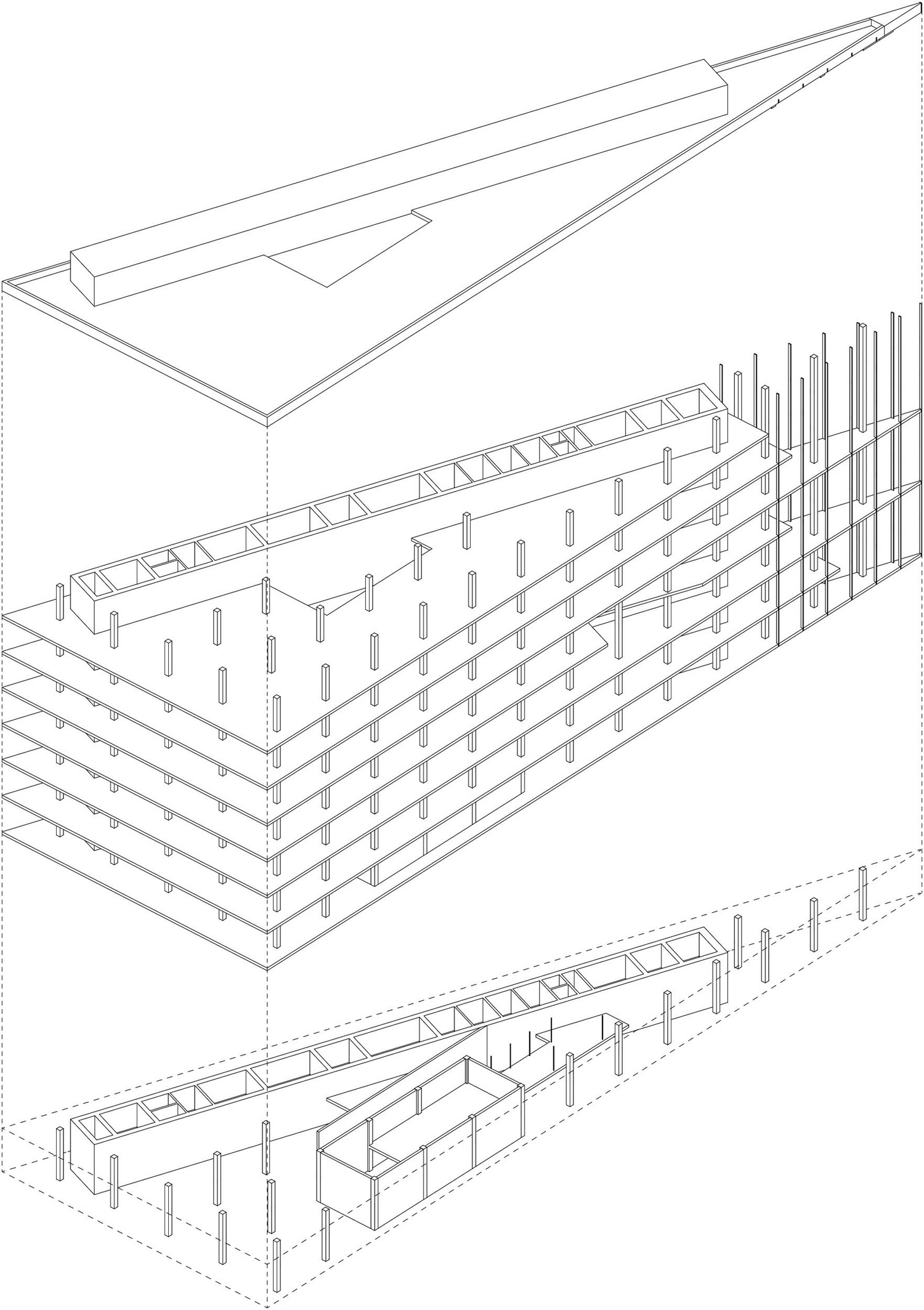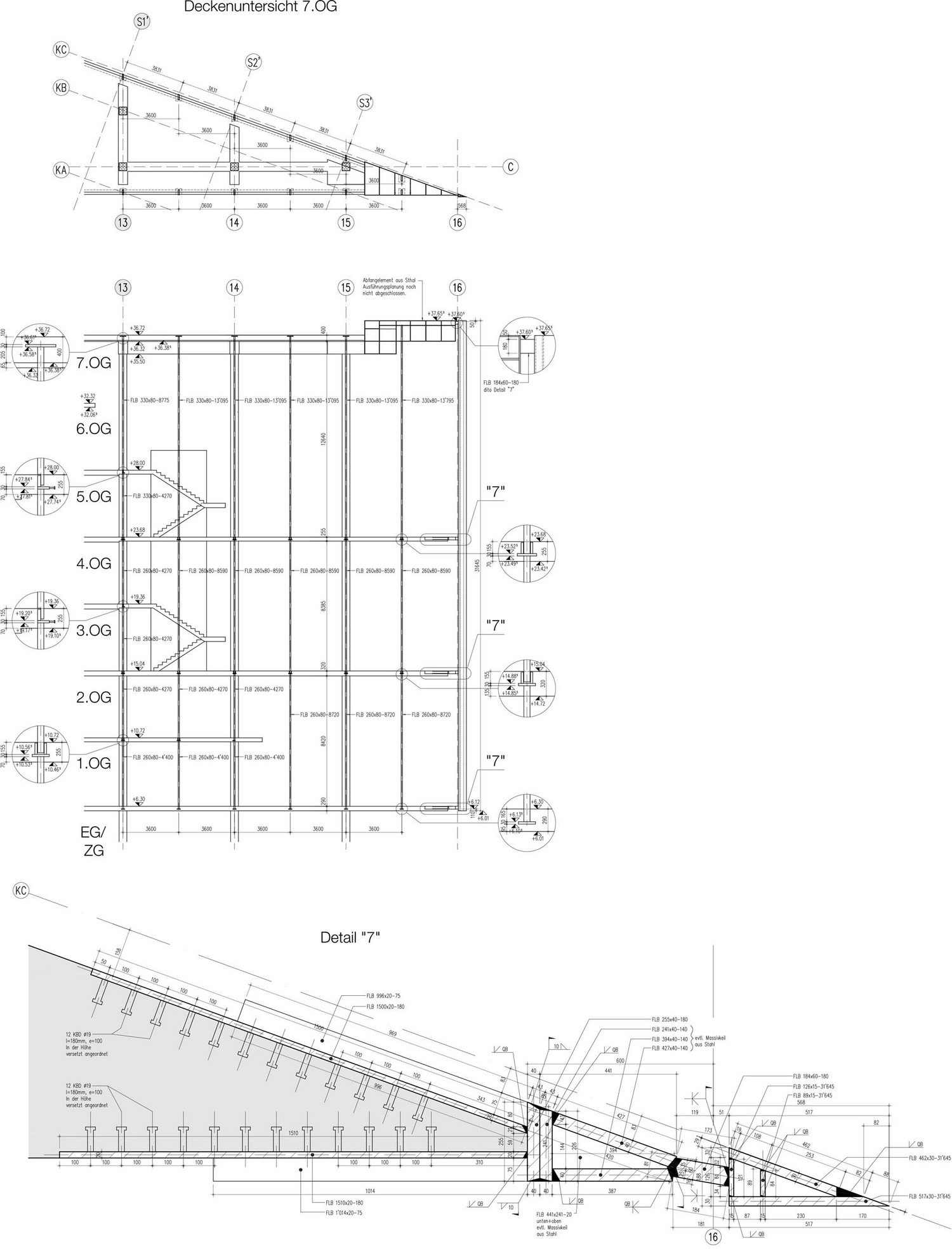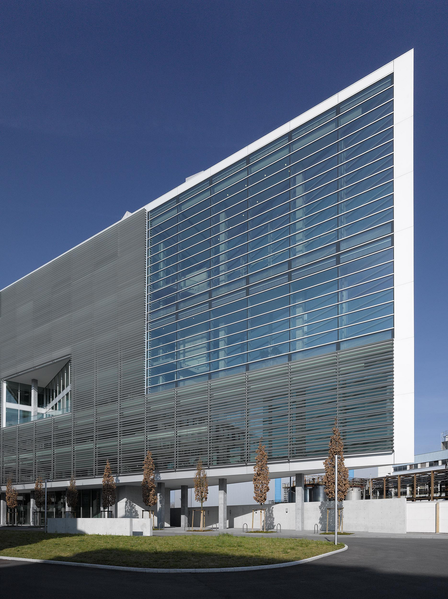| Client | Novartis Pharma, Basel |
| Architektur | Tadao Ando & Associates, Japan |
| Planning | 2004-2005 |
| Realization | 2006-2009 |
| Status | Built |
The laboratory building is located on the northernmost site on the campus, on a triangular lot that borders French territory to the north and is flanked on the west by Richard Serra’s impressive sculpture “Dirk’s Pod.” A seven-story, triangular building that derives its form from the shape of the site was designed for this special context. Alone due to the geometric constraints of the pie-shaped building, the clear organization of the spatial program and the development of an appropriate structure evolved an unusual complexity.
The structure consists of prestressed flat slabs, columns, and a core. The columns are laid out on a 7.2 meter grid, which ensures that the laboratory spaces can be used flexibly. The layout and configuration of the cores, which incorporate the stairs, elevators and service shafts, follow the architectural requirement aimed at obtaining the most possible open space and keeping to the column grid. During the design process, many different core typologies were studied: single cores, cores following the outer shape of the building, cores along the three facade planes, double cores, split cores, freestyle cores unrelated to the grid, and individual linear cores, and it was a linear core that was ultimately constructed. The core’s walls as well as the columns and the other walls were all made with Ando’s trademark silky smooth exposed concrete. That finish is achieved by using formwork panels lined with coated plywood and tie-hole spacing that is specified to the millimeter. The core’s remarkable slenderness ratio – a mere tenth of the building’s height – and its eccentric position led to the deep foundation being subjected to tension under seismic loads.
The pursuit of precision reached a peak at the tip of the site, both literally and figuratively. The sharply pointed corner – the tip of the building – is less than 20 degrees and was supposed to float freely in the air. This required suspending the entire tip of the building, including the intermediate floors. A massive, six-ton steel wedge element assumes the accumulated loads and transmits them via prestressed upstand roof beams to the columns on the grid. What looks at first glance like an awkward way to route the forces results in an extremely light and transparent appearance that, in this project, almost symbolically represents the collaboration between engineer and architect.
| Client | Novartis Pharma, Basel |
| Architektur | Tadao Ando & Associates, Japan |
| Planning | 2004-2005 |
| Realization | 2006-2009 |
| Status | Built |

