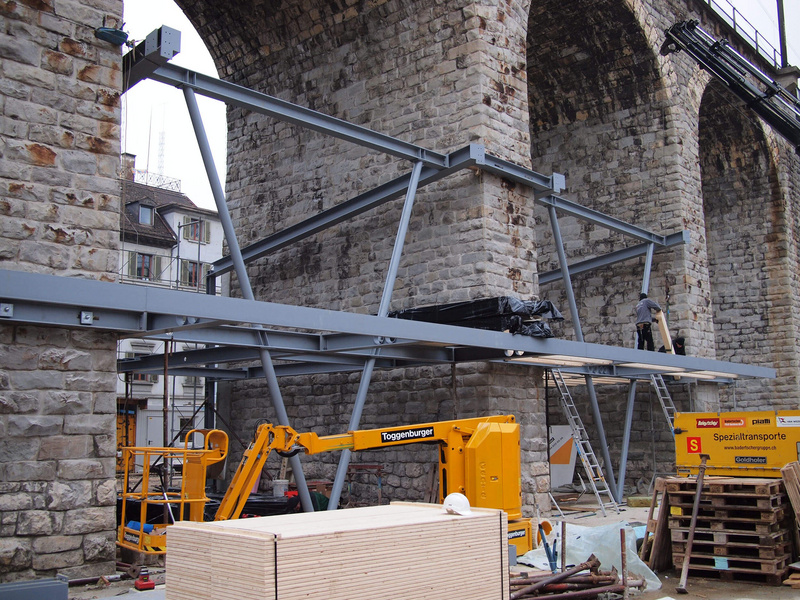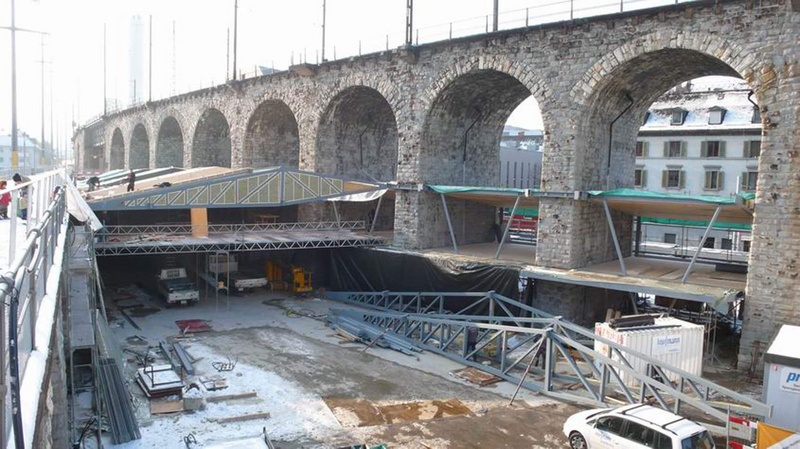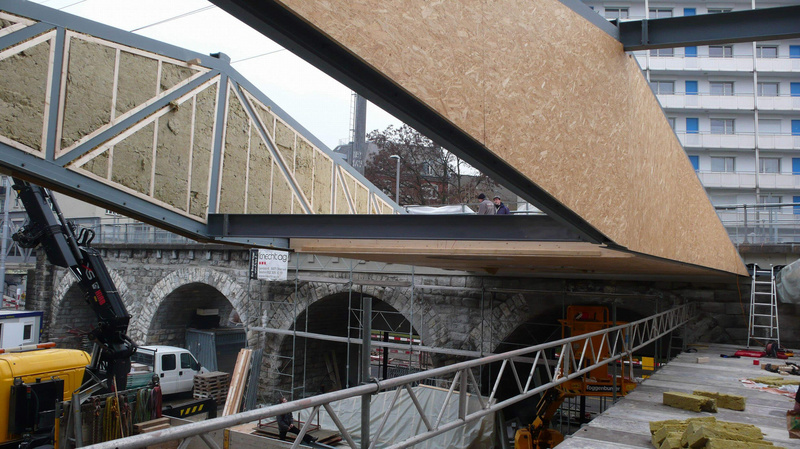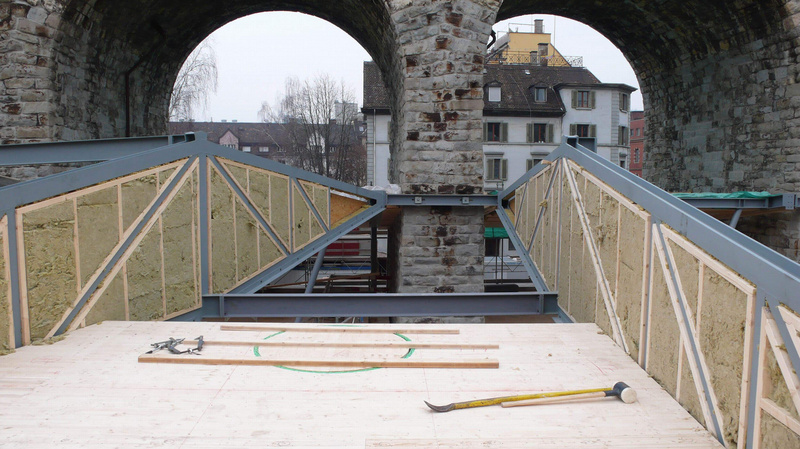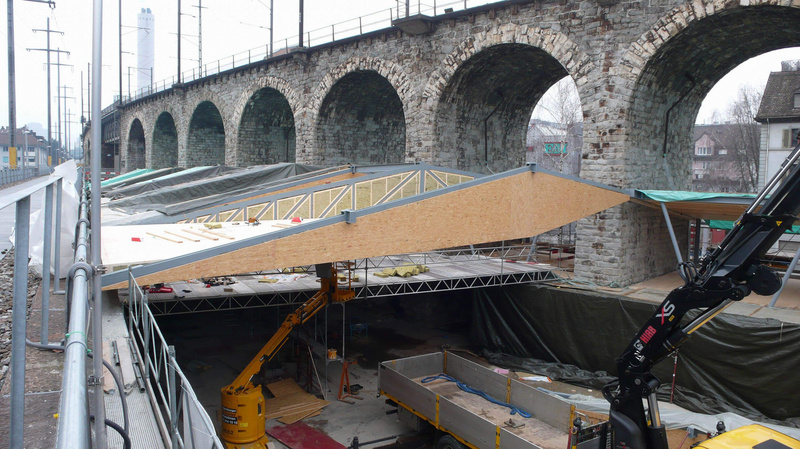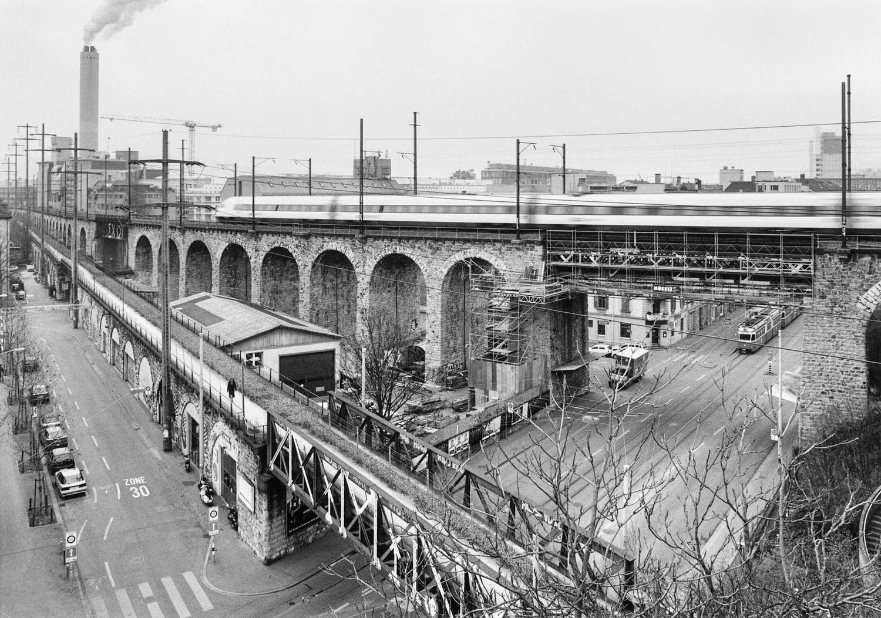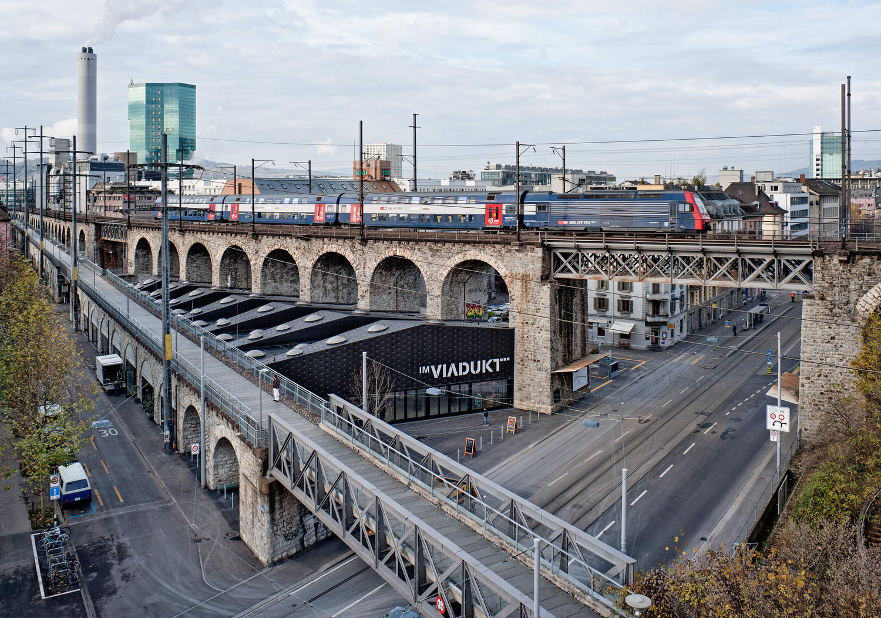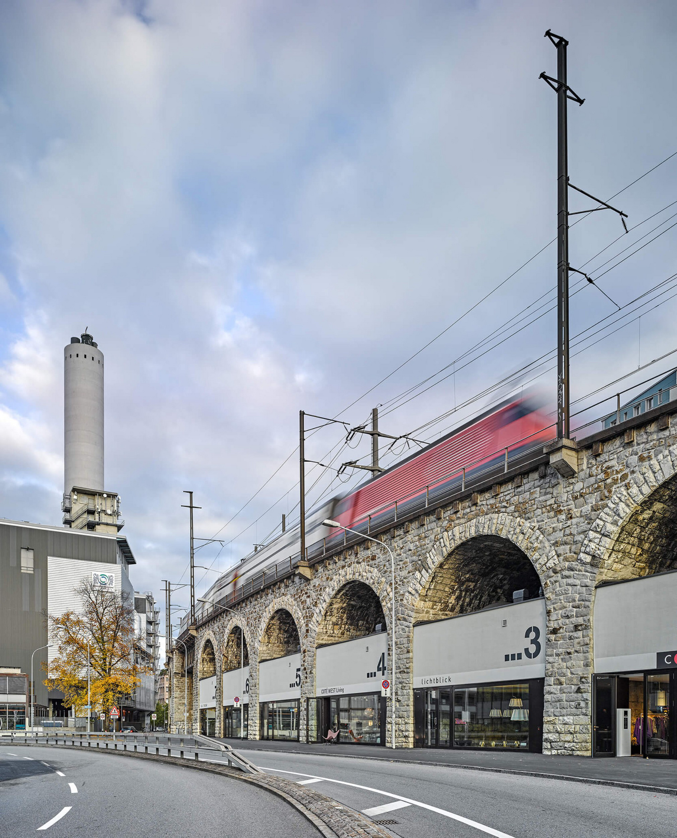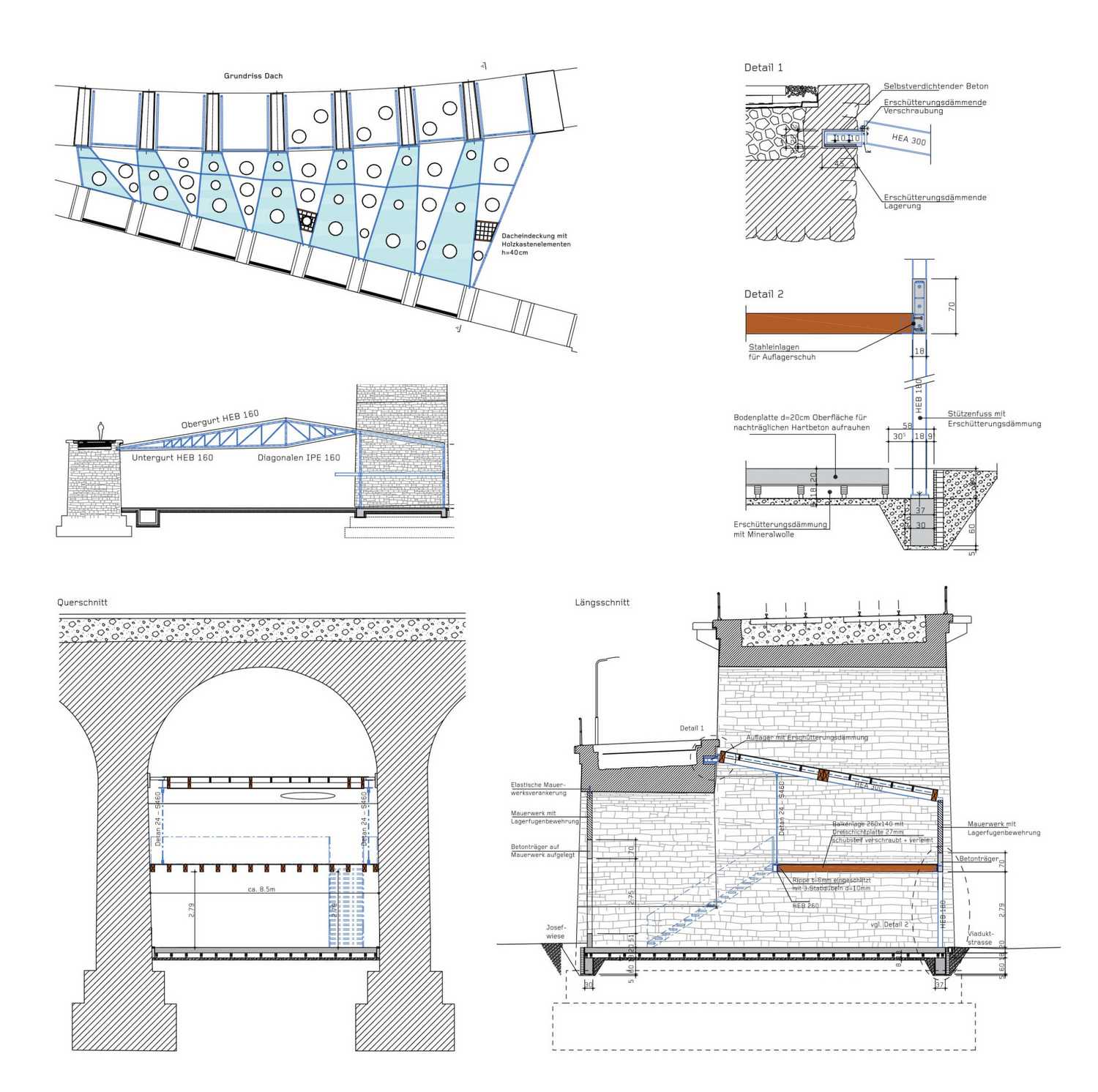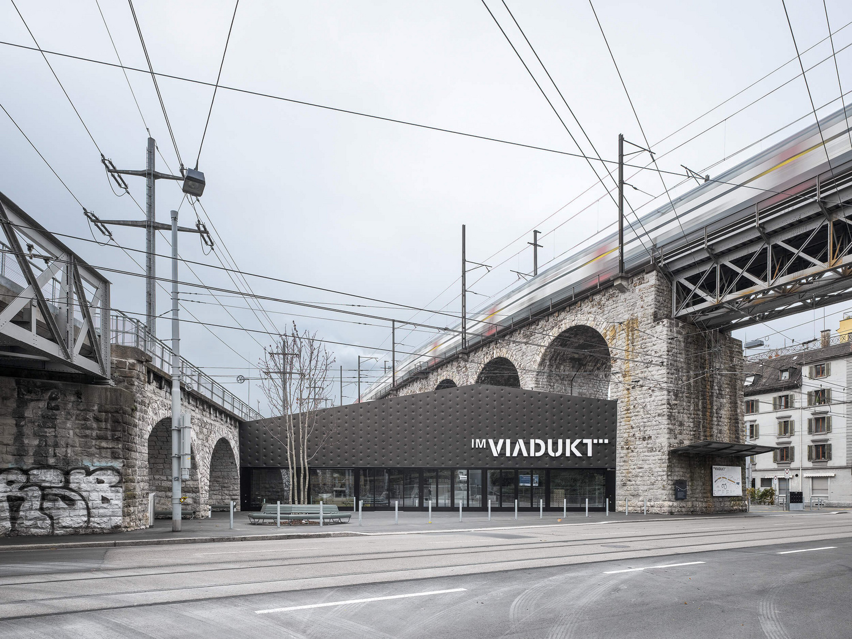| Client | Stiftung PWG |
| Architecture | EM2N, Mathias Müller / Daniel Niggli |
| Construction management | b+p Baurealisation |
| Landscape architecture | Schweingruber Zulauf Landschaftsarchitekten |
| Planning | 2008 |
| Realization | 2008-2010 |
| Status | Built |
To the north west of Zurich’s main railway station a monumental railway viaduct built in 1894 separates a well-established residential area from a former industrial zone. Zurich-West’s recent transformation into a live/work neighborhood has seen the viaduct regain its former pivotal role. The arches have been redeveloped, the space in front of them upgraded and the old railway line on the Letten Viaduct converted into a connecting and leisure route. Strung out between the vertical sections of the bridge pillars, the new low-rise units accentuate the length of the structure and ensure the continued visibility and presence of the arches themselves.
One of the development’s key elements is the market hall that has been tucked into the existing structure at the point where the viaduct branches into two. The wedge-shaped space it opens up is spanned by a “folded” roof featuring dome-shaped skylights that covers a spacious interior and provides plenty of natural light.
The load-bearing structure of the standardized arch units is a mixed construction of timber, steel and concrete. A timber-only design would have required hefty trussing as well as joists for the arch units whereas the carefully judged combination of wood and steel finally chosen produces relatively small ceiling depths with no visible joists. Together, the facade fronts, gallery and new roof construction beneath the arches form a connected framework of steel girders and columns that are in-filled with shear-resistant paneled beams and wooden elements or with brickwork. The design of the folded market hall roof is based on the same principle though the main girders inside the timber construction form a steel lattice to deal with the considerable span widths of up to 22 meters.
The redevelopment of the railway viaducts posed one quite specific challenge. In order to avoid vertical load transmission to the Wipkinger Viaduct, which remains in operation, V‑shaped steel supports were erected to transfer the roof load to the floor slab. The standard units were then fitted with low-frequency vibration mounts to reduce the impact of the clearly discernible vibrations caused by trains passing overhead. The concrete floor slabs on the ground floor rest on a full-surface elastic bearing system and are insulated laterally from the viaduct pillars and the subfloor with soft foam. The steel superstructure is connected to the rest of the edifice at just four points.
PUBLICATIONS
“Strip und Netzwerk” published in TEC21, Issue 35/2010 (in German)
| Client | Stiftung PWG |
| Architecture | EM2N, Mathias Müller / Daniel Niggli |
| Construction management | b+p Baurealisation |
| Landscape architecture | Schweingruber Zulauf Landschaftsarchitekten |
| Planning | 2008 |
| Realization | 2008-2010 |
| Status | Built |

