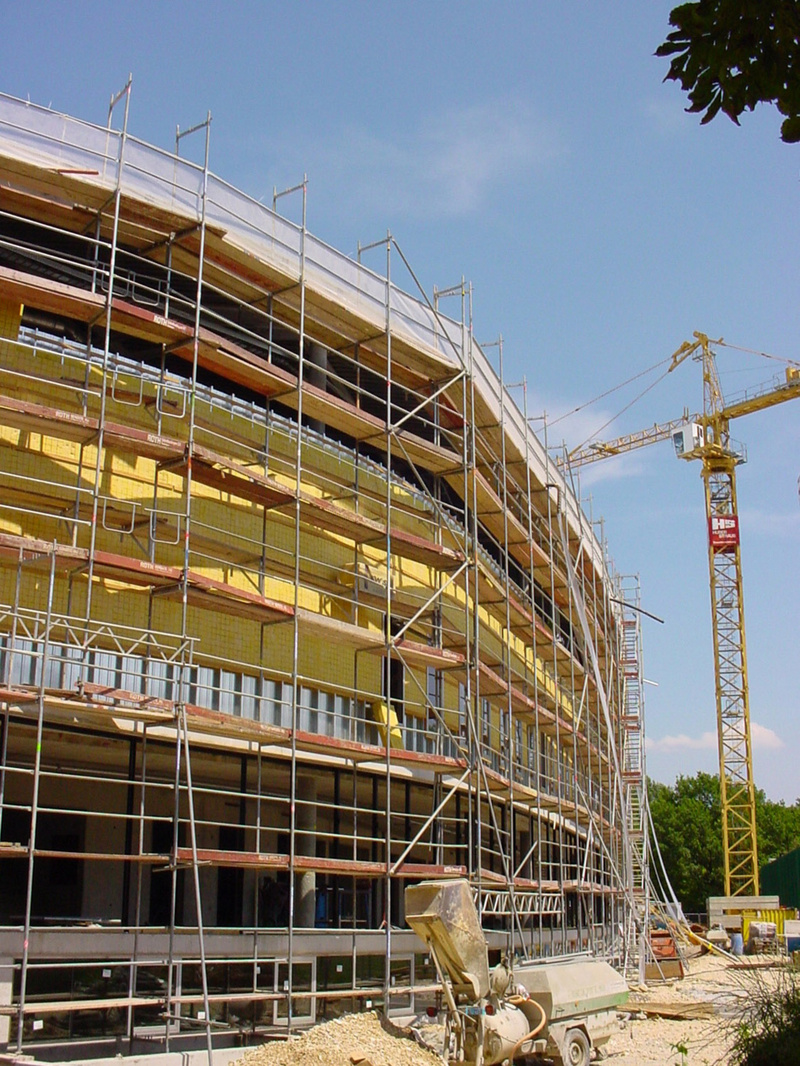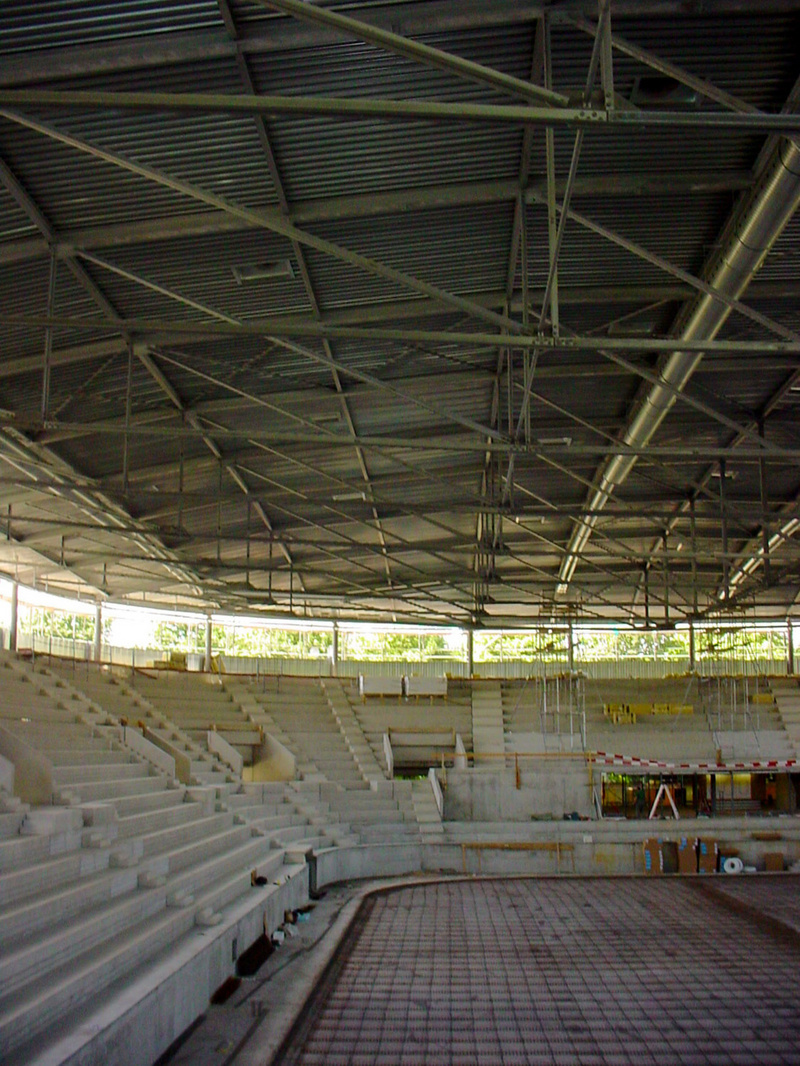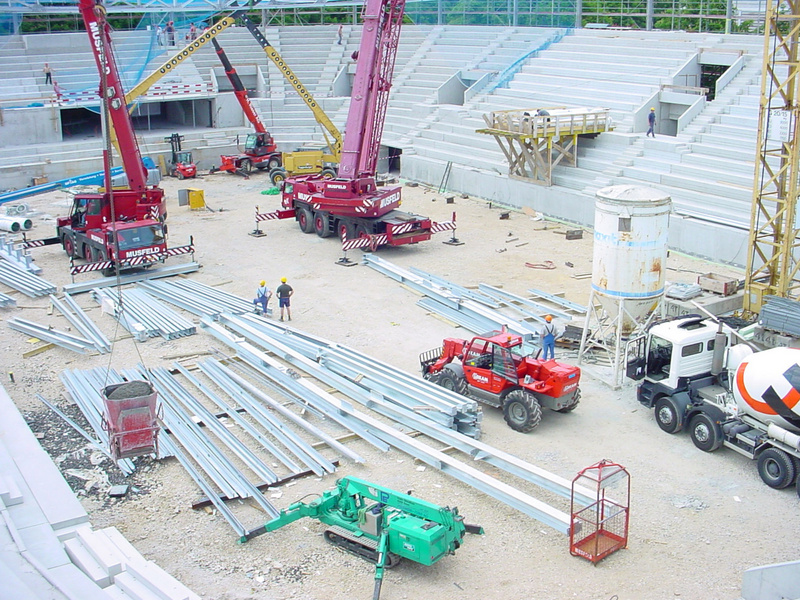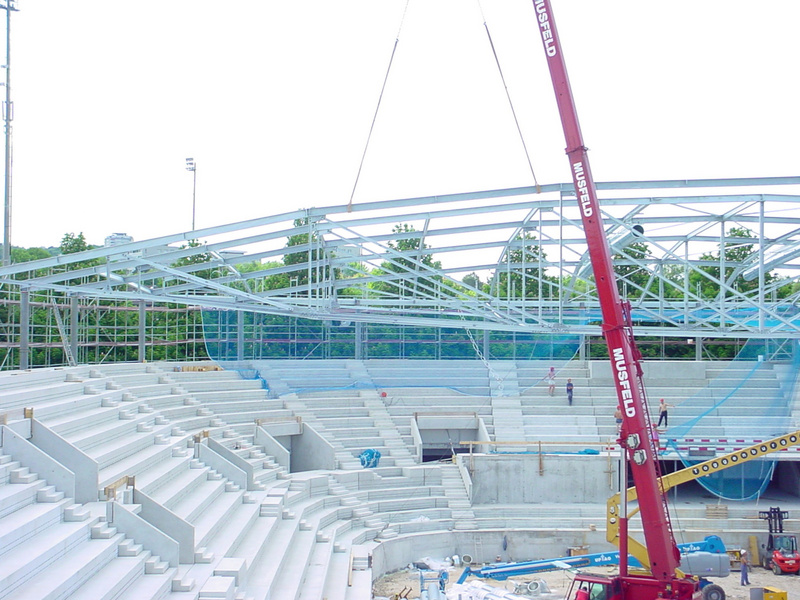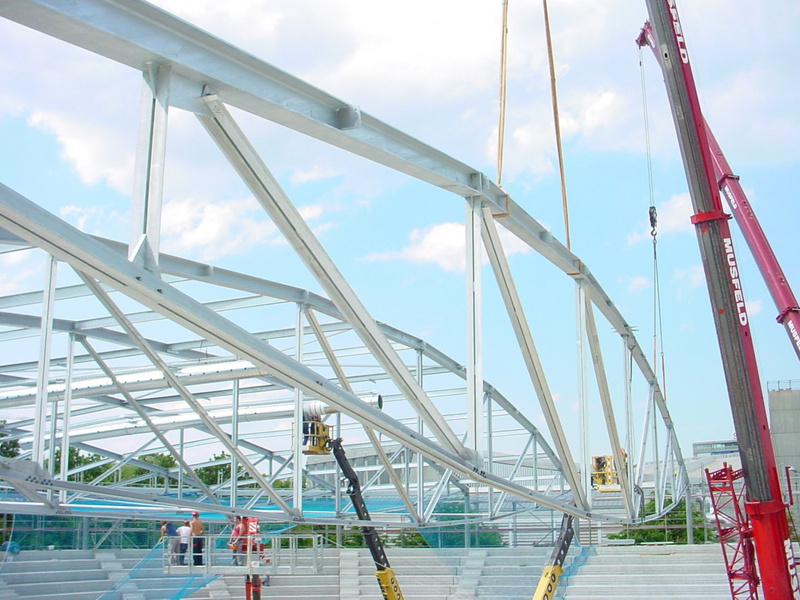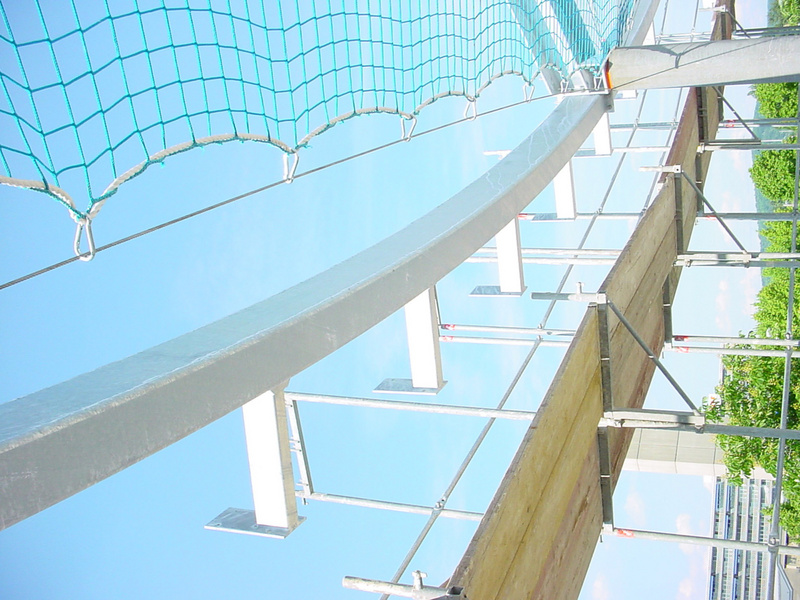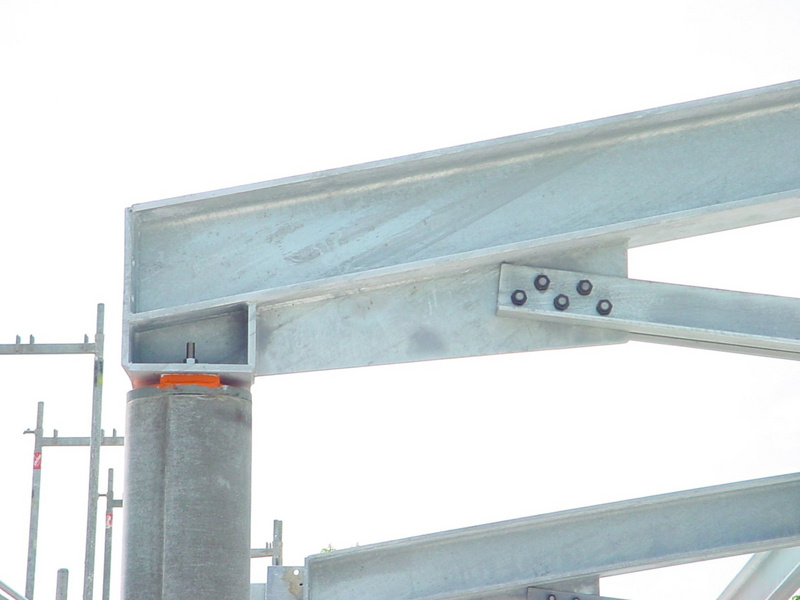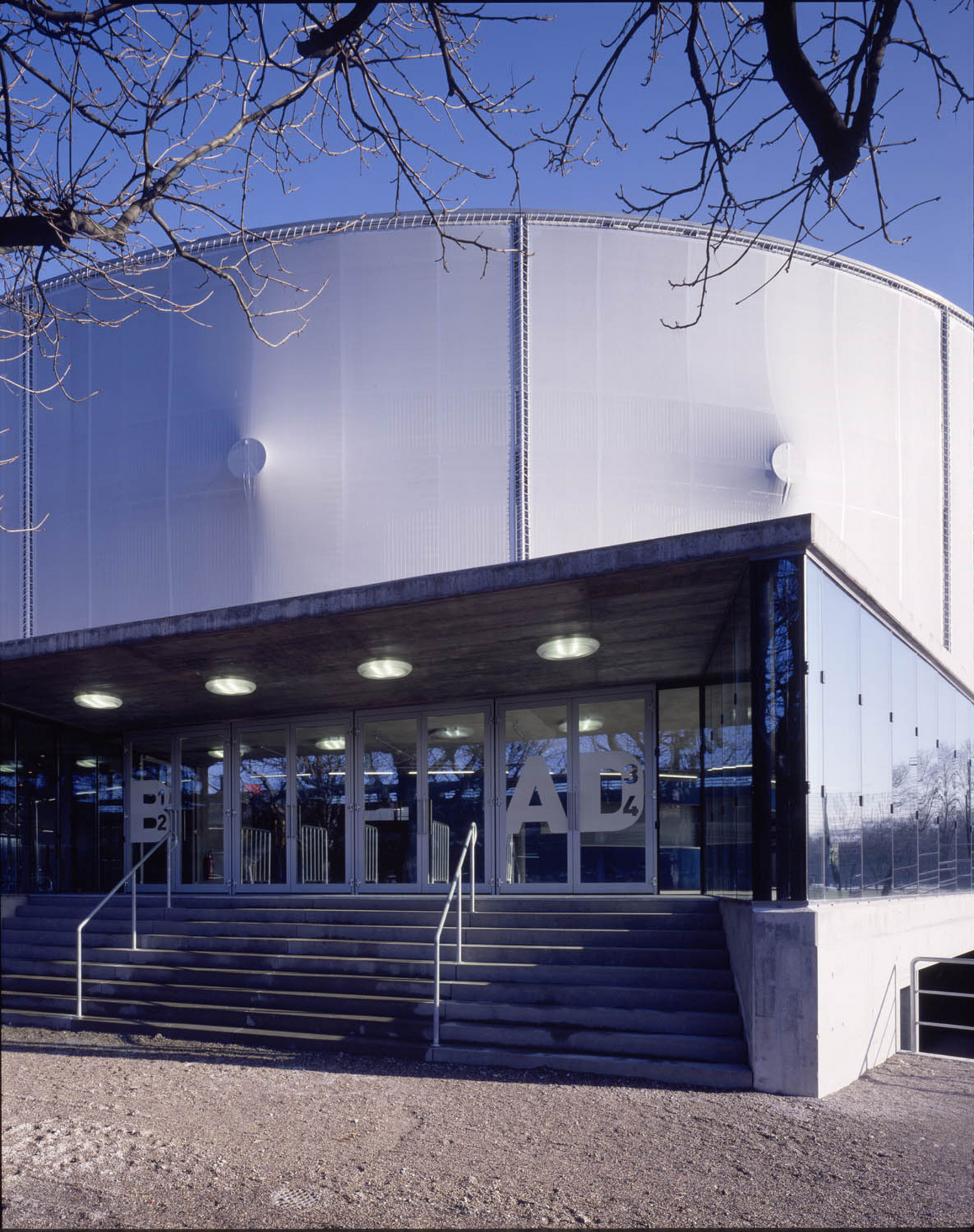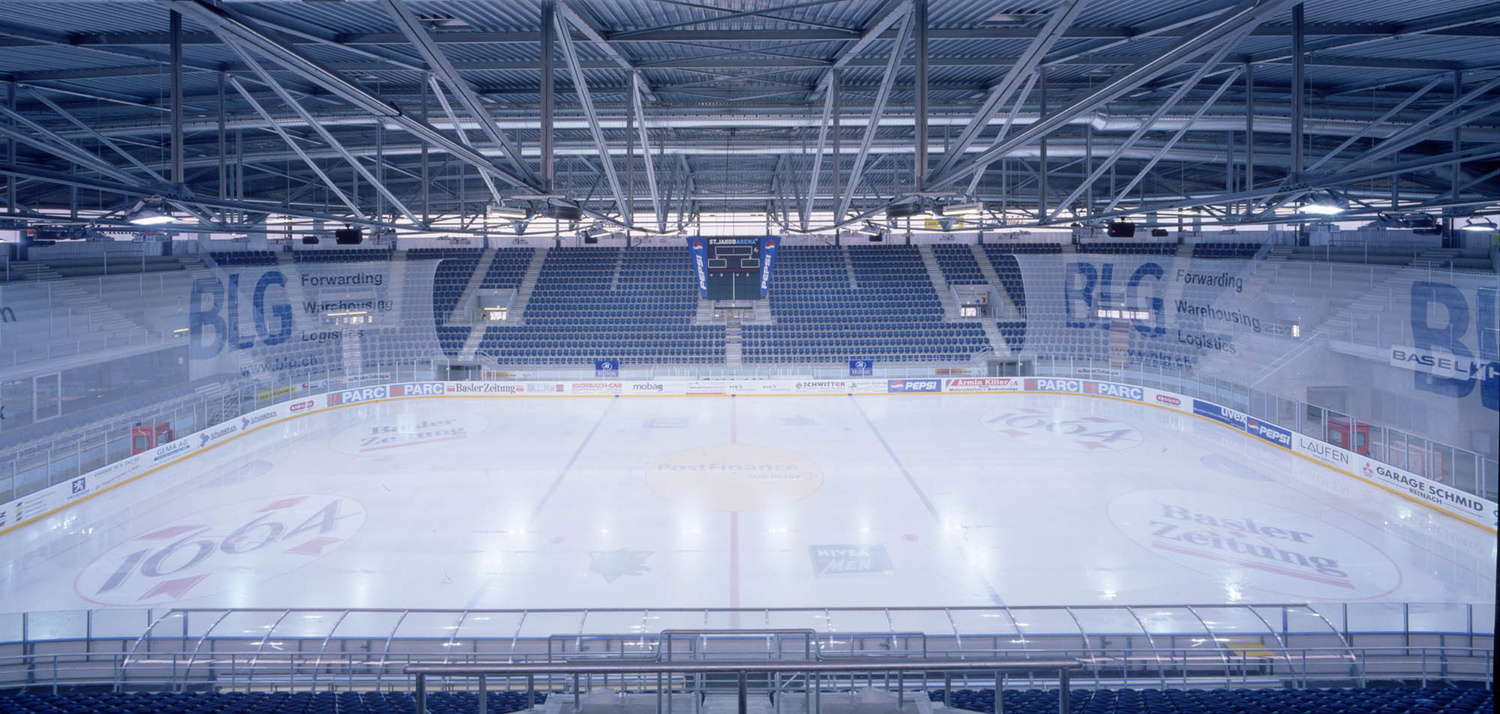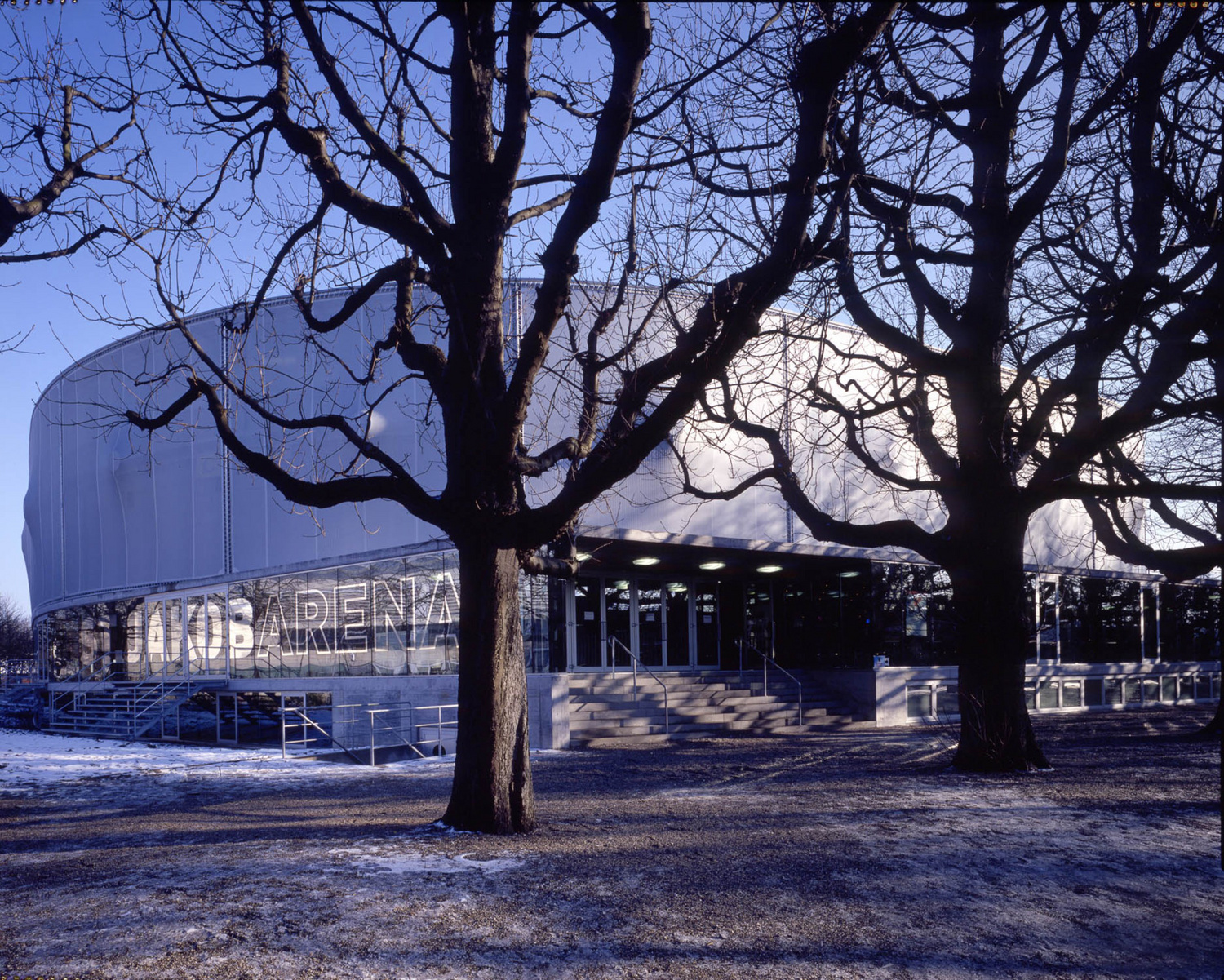| Client | Genossenschaft St. Jakob Arena |
| General Contractor | Huber Straub / Spaini Bau |
| Architecture | ffbk Architekten / Berrel, Berrel, Kräutler |
| Planning | 2001 |
| Realization | 2001-2002 |
| Status | Built |
The development of the roof geometry for the St. Jakob indoor ice rink in Basel is based on structural and geometric interrelationships. The formulated architectural intention was to have a corporeal roof that floats above the ice as a separate, tangible entity. With this in mind, we designed a structure that, on the one hand, ingeniously and efficiently forms the roof volume and, on the other hand, is clearly separated from the grandstand area by a circumferential band of windows. The shape of the ice pad itself and the grandstand that completely surrounds it, resulted in a roof form that is roughly elliptical in plan.
The structure of the roof rests on twenty-four support points and consists of twelve lenticular steel trusses – so-called fish-belly trusses – that span crosswise to the ice pad at irregular intervals of 7 to 8.4 meters. They bear at their ends on reinforced concrete columns that stand on the concrete substructure behind the grandstand. The lenticular trusses were developed from the structural concept that the tensile forces in all the chords remain unchanged over their entire length. This is the case when the truss geometry runs affinely to the moment line. Thus, all the lower chords could be fabricated with the same slender cross-section of double angles. Since the upper chord is subjected to compression, an H section was selected for use there and, together with the roof sheeting, formed a roof plate or roof shell. Furthermore, due to the geometric relationship, the upward-curving upper chords prevent the lower chords, which are subjected to tension, from bowing out of the truss plane. Hence, the system is stabilized solely in the upper plane of the roof. In the lower plane, additional longitudinal connections and diagonals can be largely omitted.
The structural condition of consistent tensile and compressive forces along the entire chord length is, of course, only determinable for a uniform load. This means, however, that the diagonal and vertical forces are very small, because the truss made from these verticals and diagonals is essentially only subjected to asymmetric loads. Hence these truss members can be very slender; like the lower chords, they were also constructed with double angles.
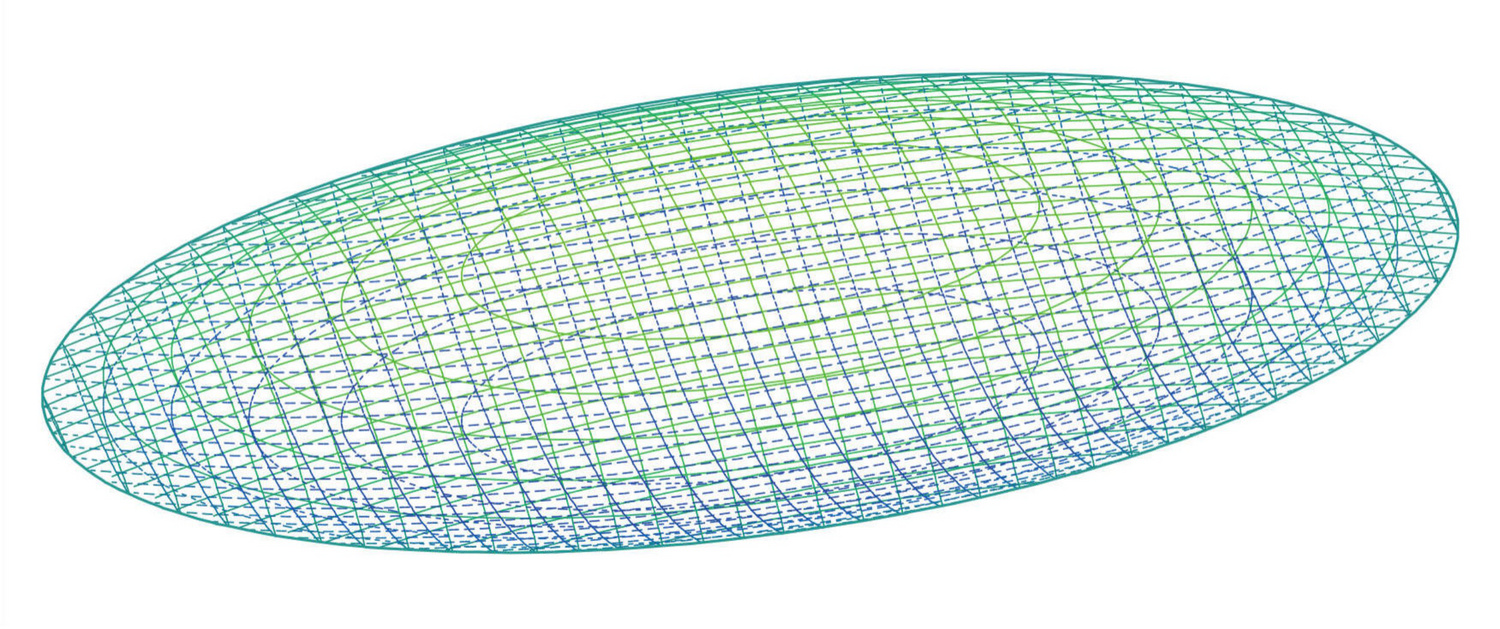 Calculated volumetric form of the roof structure for an elliptical plan, under the assumption that the tensile and compressive forces are constant at every point when uniformly loaded.
Schnetzer Puskas Ingenieure
Calculated volumetric form of the roof structure for an elliptical plan, under the assumption that the tensile and compressive forces are constant at every point when uniformly loaded.
Schnetzer Puskas Ingenieure
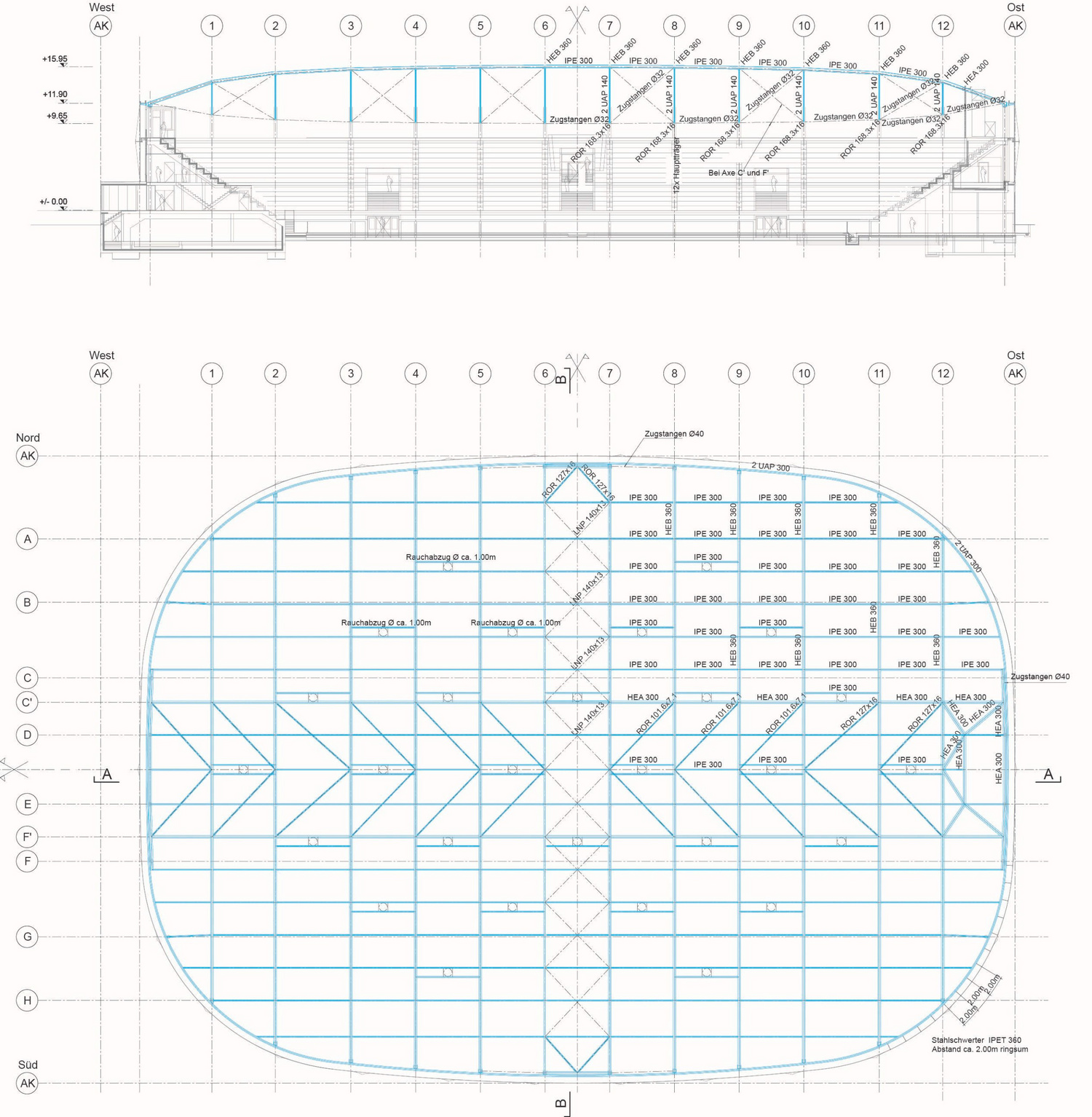 Plan of the roof structure
Schnetzer Puskas Ingenieure
Plan of the roof structure
Schnetzer Puskas Ingenieure
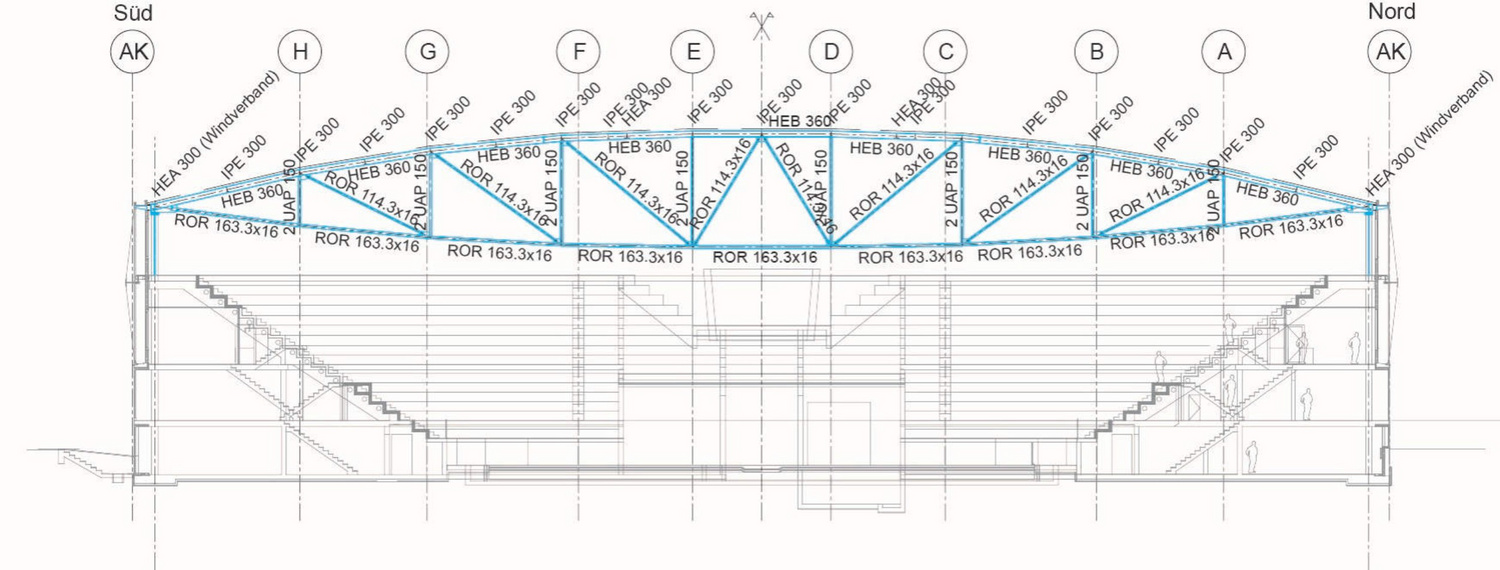 Cross-section through the indoor ice rink, with roof trusses and grandstands
Schnetzer Puskas Ingenieure
Cross-section through the indoor ice rink, with roof trusses and grandstands
Schnetzer Puskas Ingenieure
| Client | Genossenschaft St. Jakob Arena |
| General Contractor | Huber Straub / Spaini Bau |
| Architecture | ffbk Architekten / Berrel, Berrel, Kräutler |
| Planning | 2001 |
| Realization | 2001-2002 |
| Status | Built |

