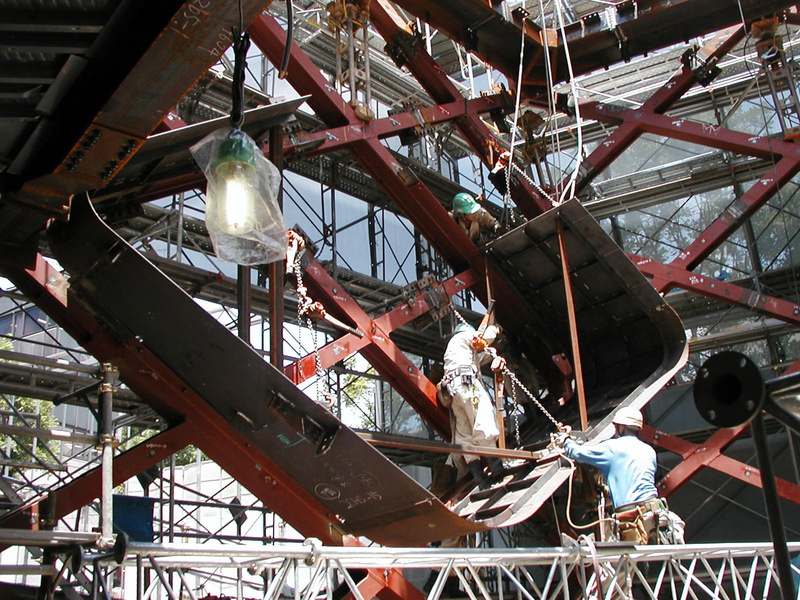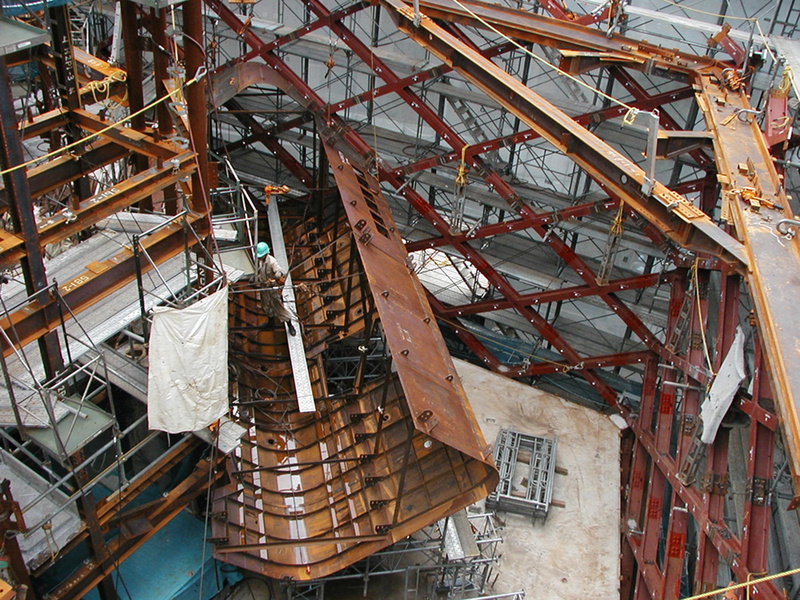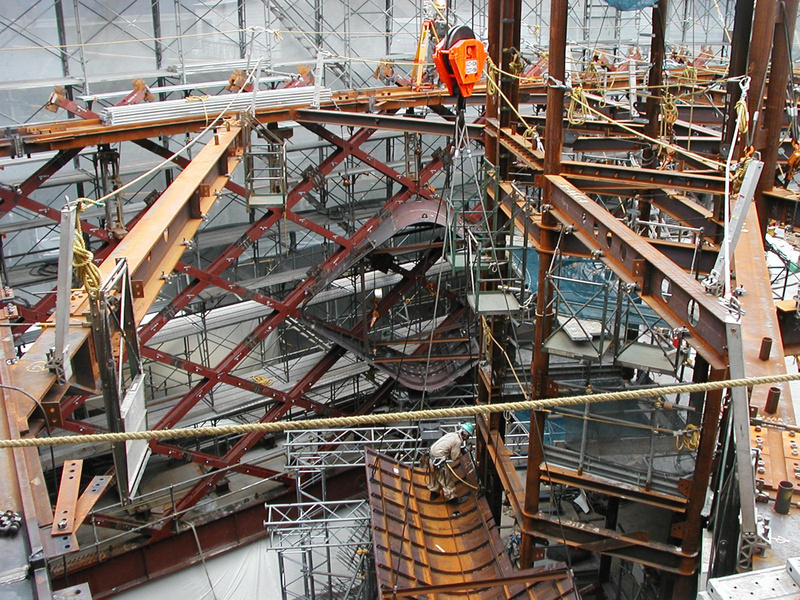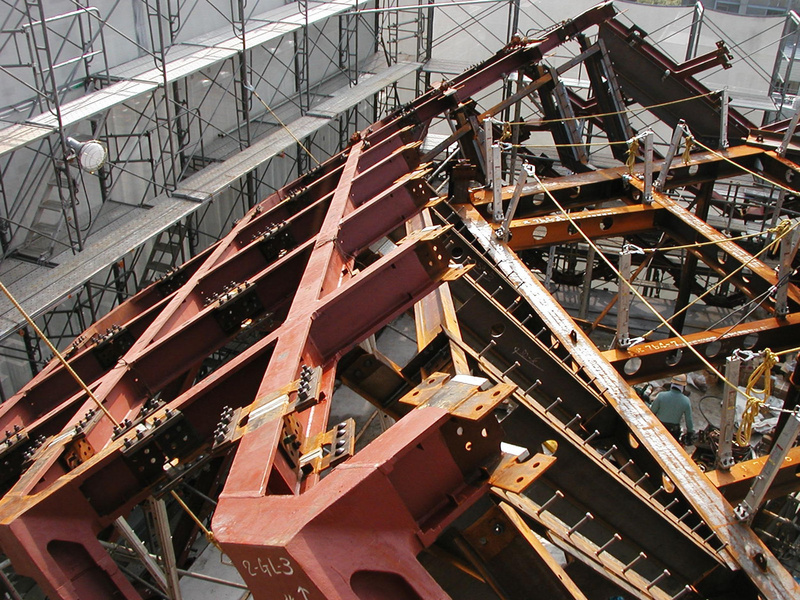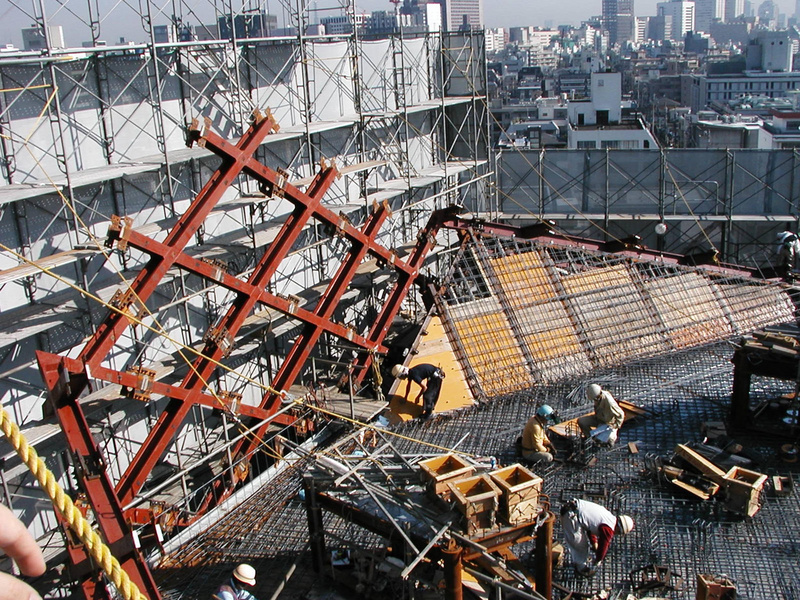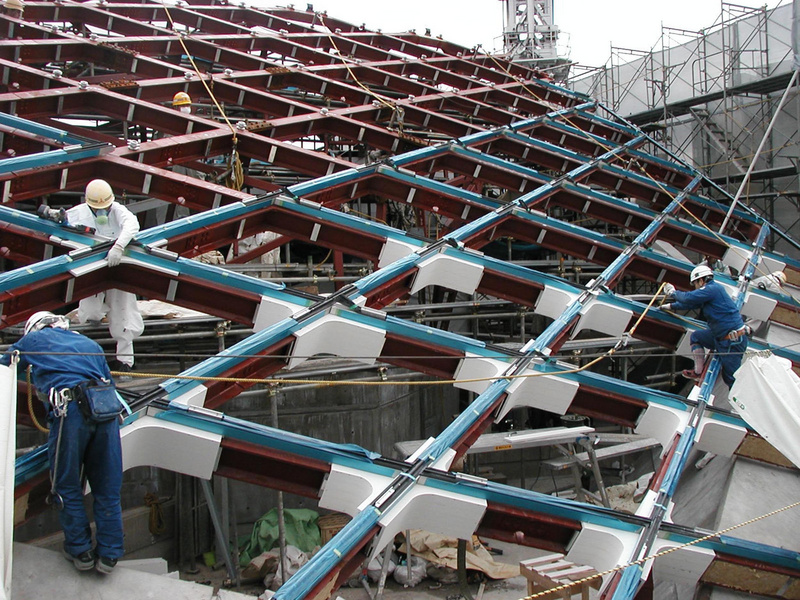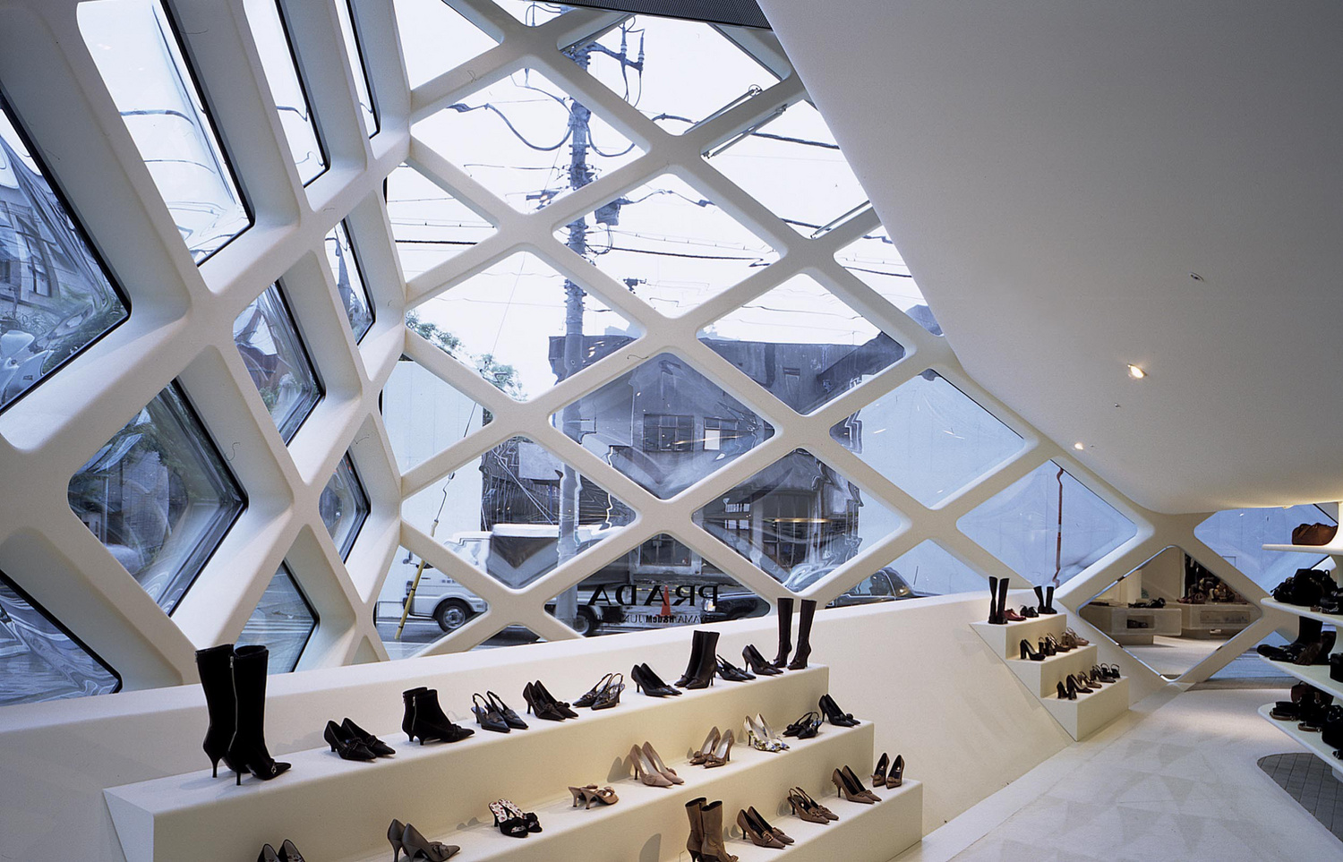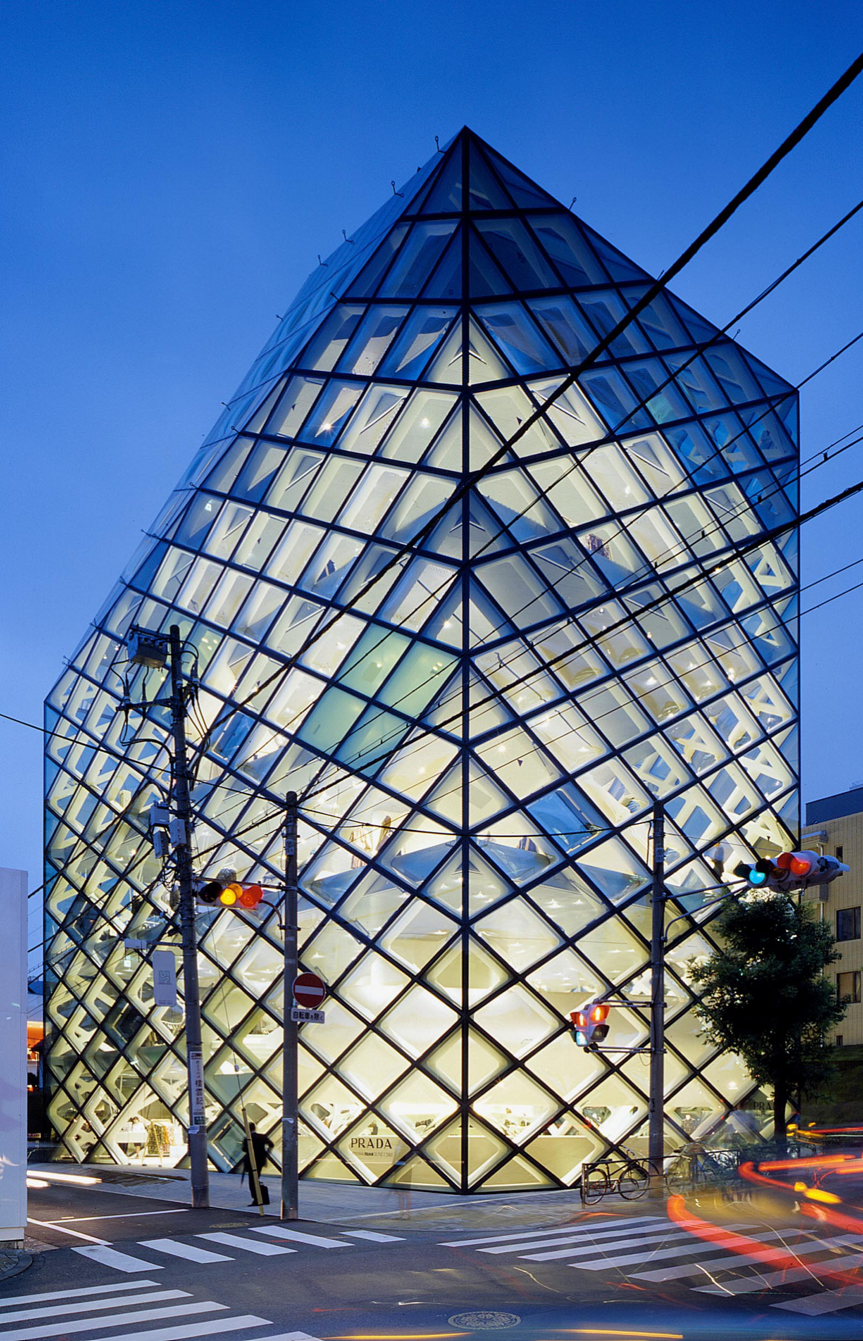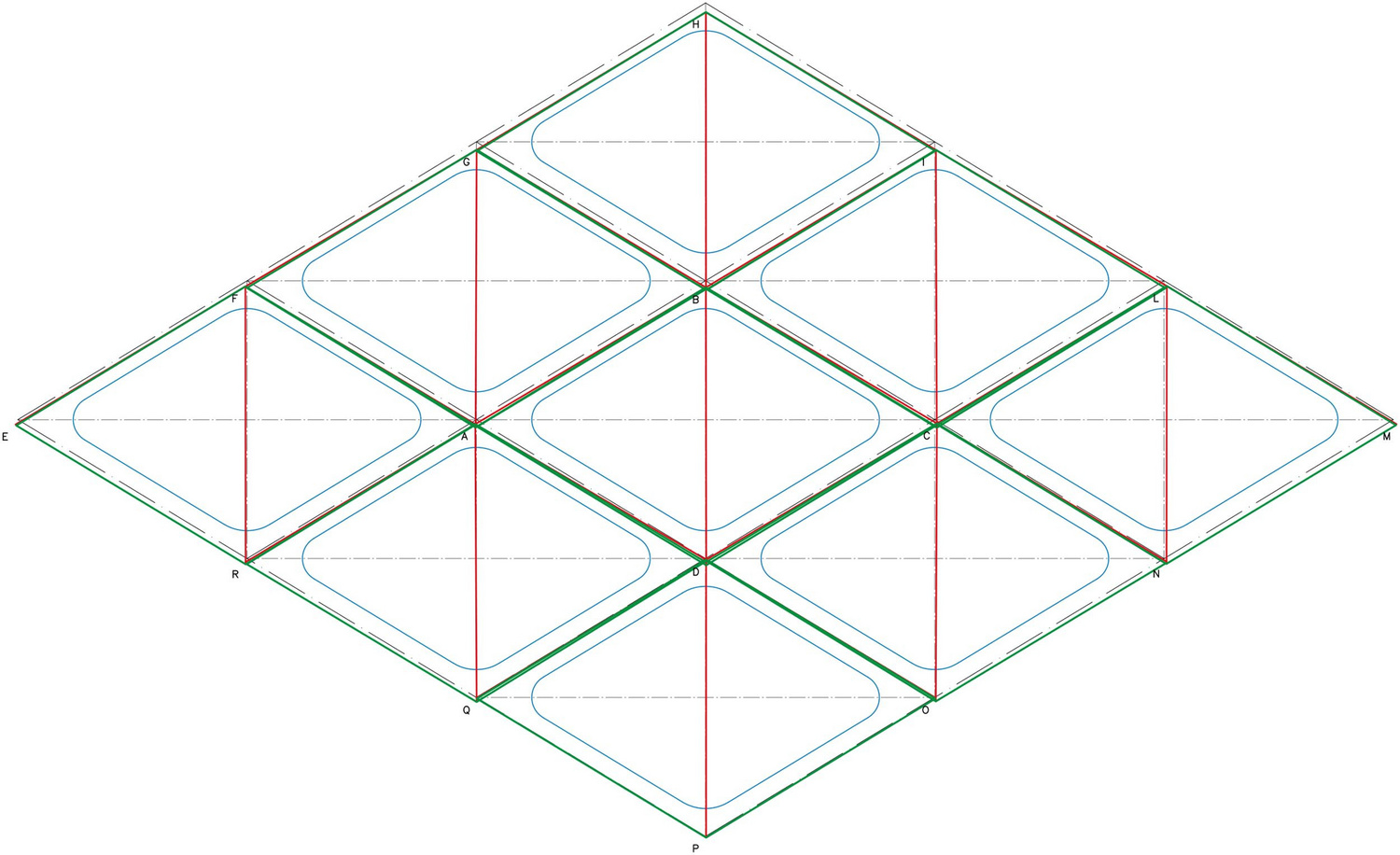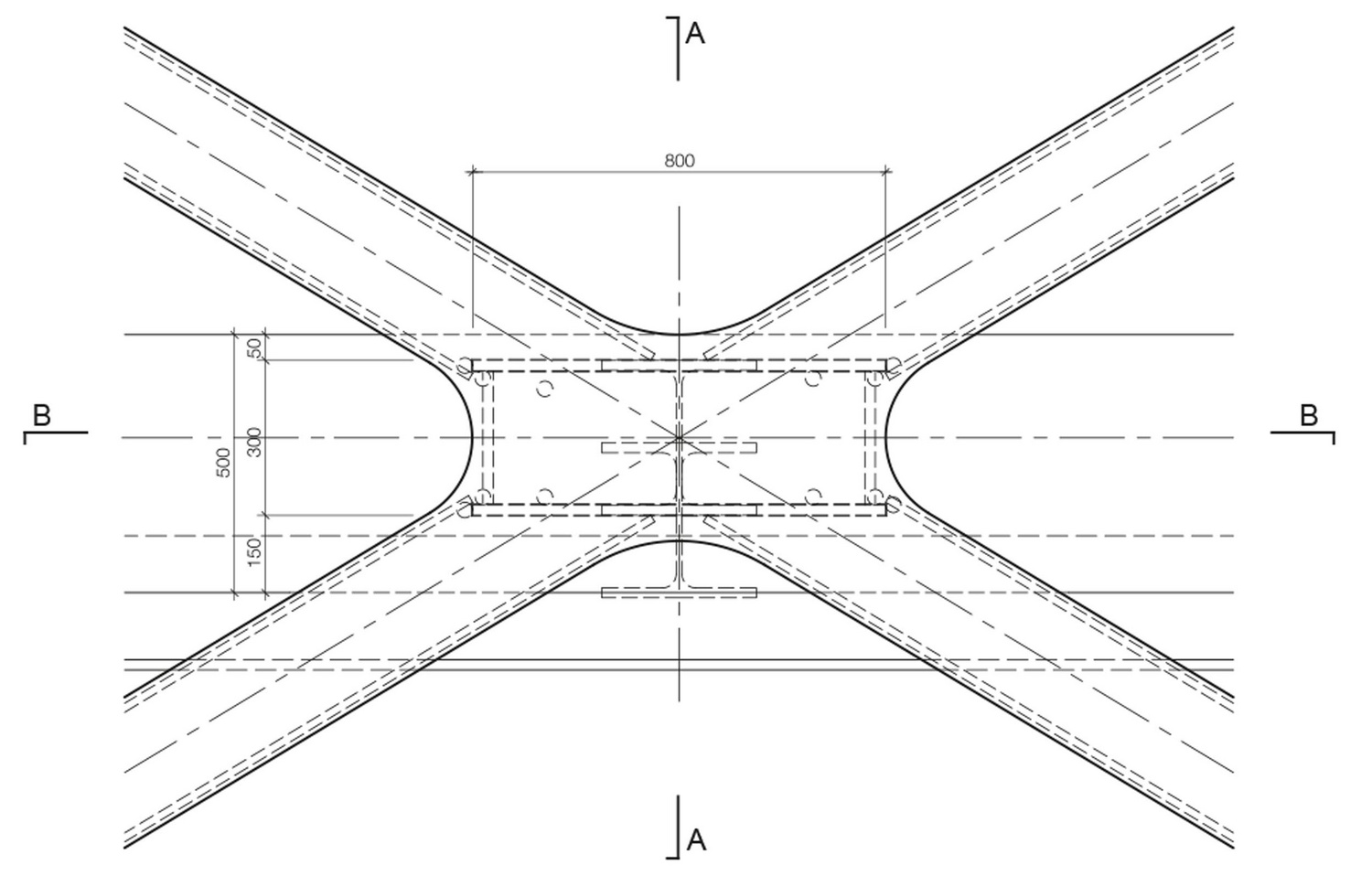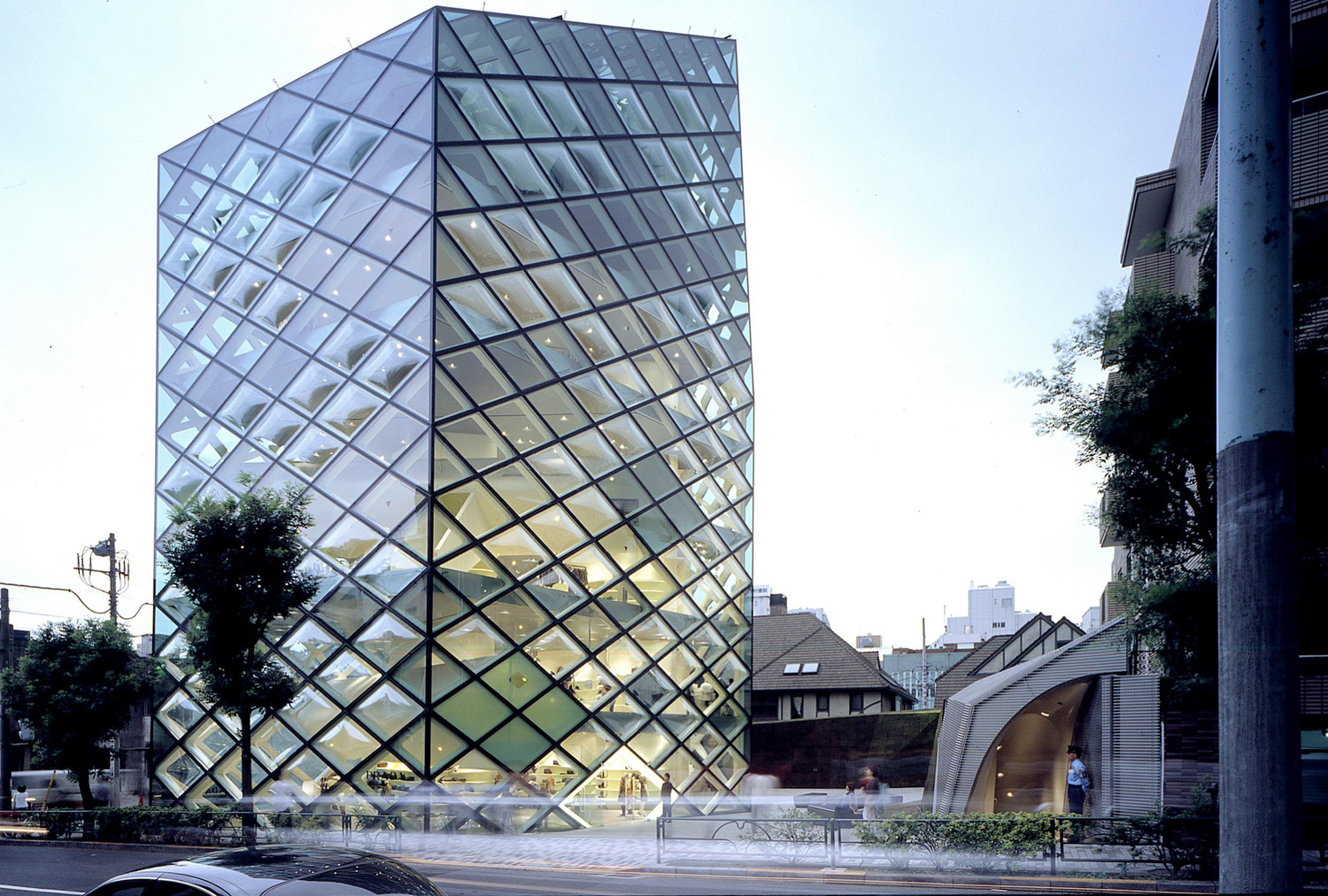| Client | Prada Tokyo |
| General contractor | Takenaka Corporation, Tokyo, Japan |
| Architecture | Herzog & de Meuron, Basel, Switzerland |
| Structural Engineering | WGG Schnetzer Puskas Ingenieure |
| Planning | 2000-2002 |
| Realization | 2001-2003 |
| Status | Built |
The Prada building in the dense urban structure of Tokyo presents a solitary crystalline appearance. Its spatial design merged with the supporting structure is an integral part of the overall concept. Supporting steel profiles are integrated into the slender honeycomb structure that uniformly encompasses the building. At first glance, the construction suggests a classic , in other words a self-supporting suspended facade. This impression is strengthened by the horizontally-positioned rhomboid diamond shapes, which would clearly more efficiently transfer the heavy loads in the vertical plane. What is more, the ceiling panels are set back and end on the inside of the facade structure, although only these complete the supporting system as integrated traction elements to a framework.
The supporting honeycomb structure of the facade consists of rolled sections with double-T cross section, which are welded to each other at the nodules. The outer dimensions of the rods are constant. The sheet thicknesses vary with the different loads. Cast steel was even used for individual nodules with very high loadings. Individual honeycomb series were prefabricated for easier and quicker assembly and provided with a temporary screw connection. Two connection plates on the side of the sections enable fixation with screws and leave the necessary space for making the weld seams. After welding, the plates are then removed. The connection of the honeycomb structure to the ceilings - which form a framework together with the rhomboid diamonds - is made with a hollow section that is welded into the nodules. The actual traction element is a steel plate along the front of the ceilings.
The supporting structure curves around the corners of the building and thus ensures the stability of the facade in the corner regions. The stability problems of the facade transverse to its plane are much greater in the straight sections. Here in turn the ceiling panels assist by reducing the kink lengths of the supports at floor height. In addition, three tubes, in which changing rooms are housed, penetrate the inner volume of the building. Each of their cross-sections encompasses four honeycombs and provides a stiffening spatial support.
| Client | Prada Tokyo |
| General contractor | Takenaka Corporation, Tokyo, Japan |
| Architecture | Herzog & de Meuron, Basel, Switzerland |
| Structural Engineering | WGG Schnetzer Puskas Ingenieure |
| Planning | 2000-2002 |
| Realization | 2001-2003 |
| Status | Built |

