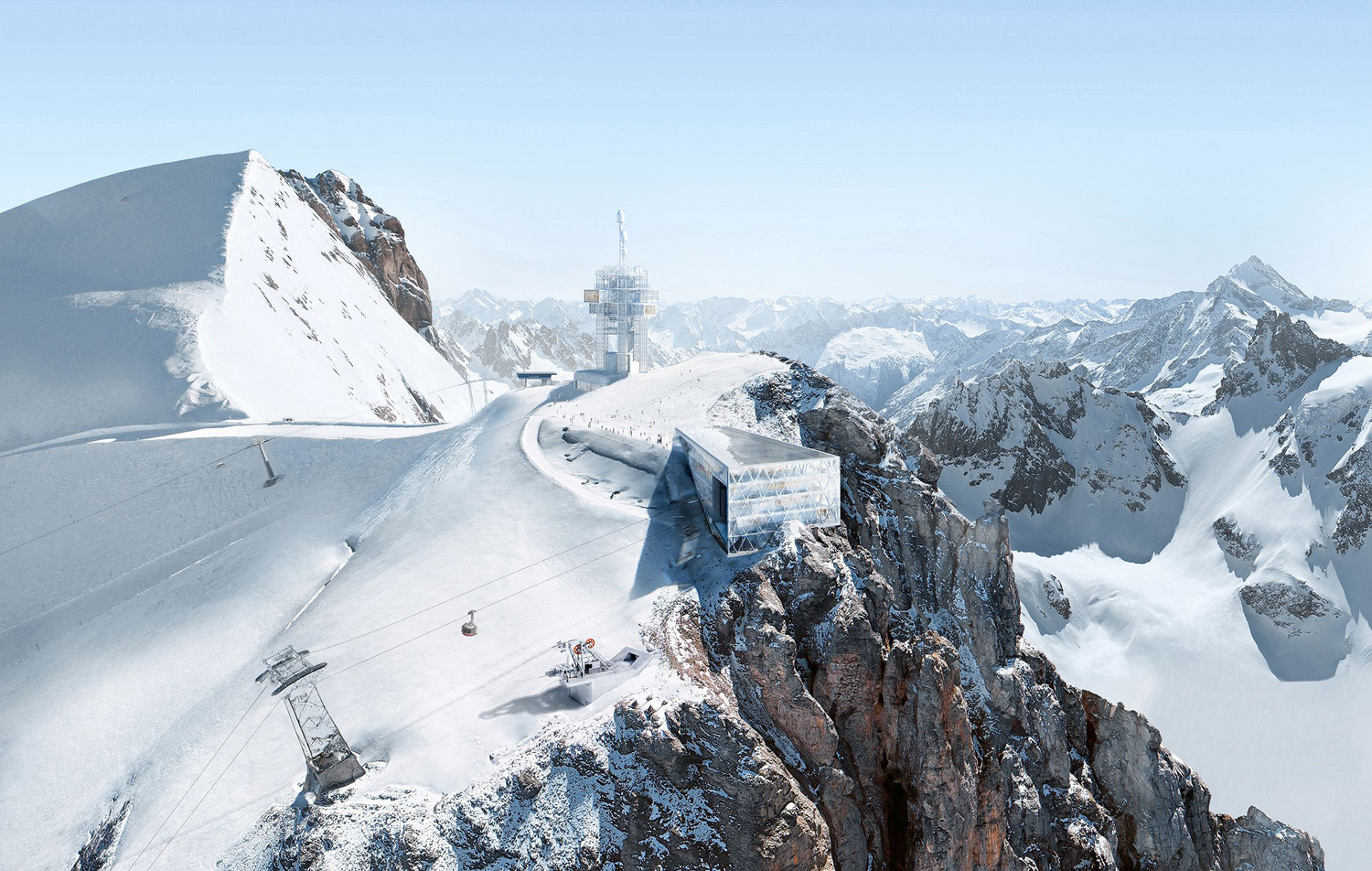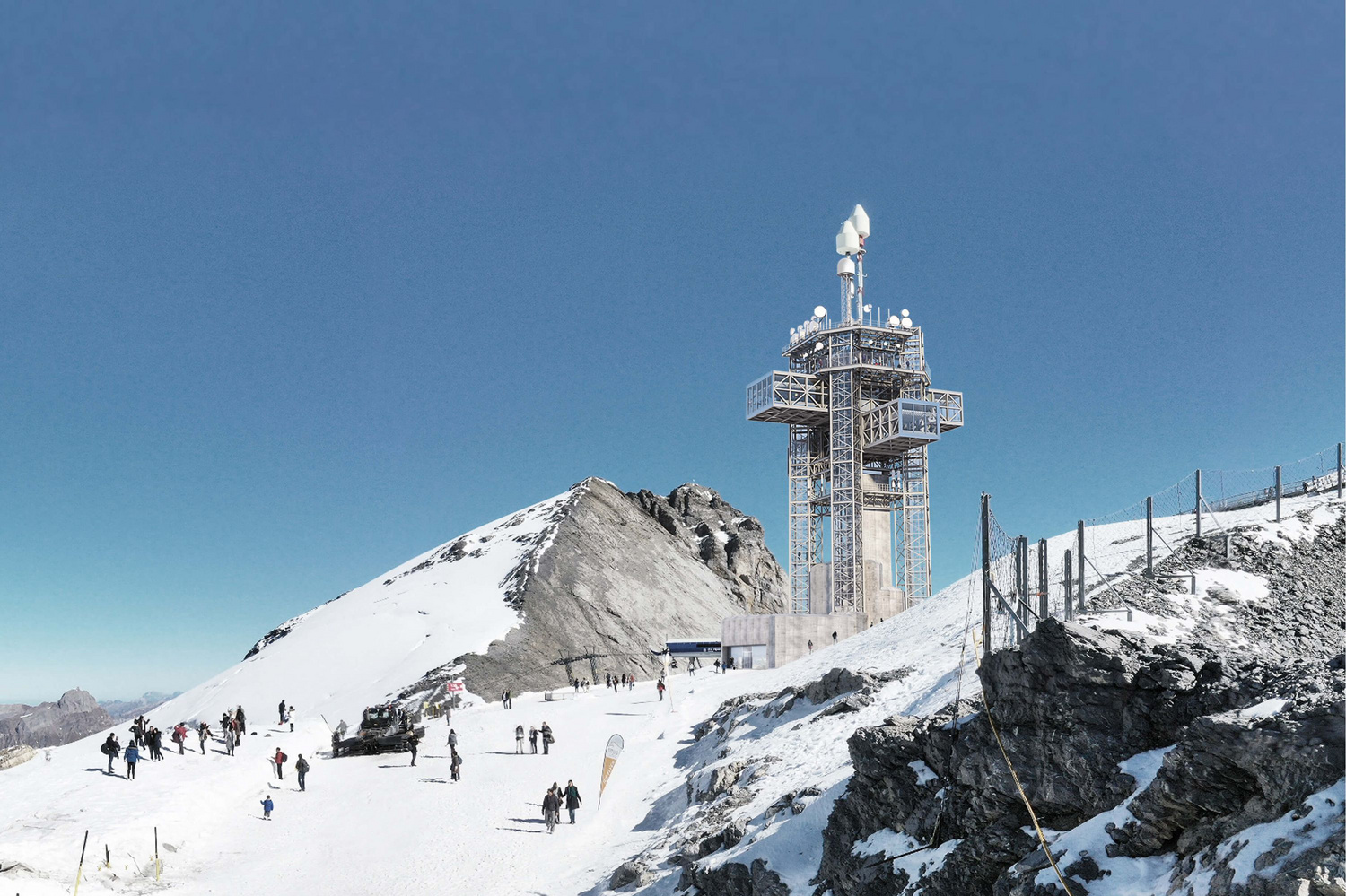| Client | TITLIS Bergbahnen, Hotels & Gastronomie, Engelberg |
| Architecture | Herzog & de Meuron |
| Structural Engineering | Architektur & Baumanagement AG |
| Planning | Since 2017 |
| Status | In Planung |
The 3238 meter high mountain Titlis is one of the most popular winter sport and excursion destinations in Switzerland. Even though the cable car summit-station has continuously been modified over the course of time to accommodate the increasing stream of visitors, it has reached its limits. The Titlis Bergbahnen is therefore planning to replace it with a new construction. Furthermore, the beam antenna tower and the tunnel, which connects the glacier grotto with the viewing platform on the south-western window, are to be upgraded and extended.
The master plan proposes first to reconstruct the Swiss Post antenna tower that was erected in 1983 and is about 200 meters away from the summit-station. The existing steel structure is basically constructed out of four spatial frameworks fixed to the concreted base level, which act as a framework construction over horizontal bars. Two right-angled 38 meter long steel spatial frameworks will be inserted crosswise into the existing construction at a height of 45 meters. These project far over the existing tower. A restaurant will be built in the lower spatial framework and a bar in the upper one - both with fully-glazed fronts. On the highest level there will be a viewing platform that is accessible to the public.
The two new spatial frameworks constitute the primary support structure together with the existing steel construction. Here, together with the vertical side profiles, the roof and base supports act as rigid frames . In this way, and because of the great wind and snow loads, the profile heights can be kept to a minimum. The ceilings of the boxes are also constructed in a framework structure as are the walls; in this way the horizontal loads as laid beams and the vertical floor loads as framework supports can be transferred into the existing construction.
The four framework towers will be used in the utilization concept as access towers. They will therefore be upgraded in the floor plan with triangular to pentagonal spatial frameworks. In addition, as a framework construction together with the spatial frameworks, they can provide the required horizontal stiffness for the new utilization.
The summit-station was built in 1967 and has a restaurant with a panorama terrace. Dismantling of the existing structure is planned with the construction of a new modern installation with catering and shopping facilities. A panoramic terrace on the rooftop is also planned. After numerous modifications, the support structure essentially consists in its condition today of reinforced concrete cores, steel pillars and steel ceilings. The entire structure in anchored on rock, in part with the aid of reinforced concrete foundations, prestressed in rock.
At the same time as the beam antenna tower is converted, a single-track aerial tramway will be built, which will initially serve as transportation for the construction. For this, a new, completely independent station will arise to the west of the present mountain station.
| Client | TITLIS Bergbahnen, Hotels & Gastronomie, Engelberg |
| Architecture | Herzog & de Meuron |
| Structural Engineering | Architektur & Baumanagement AG |
| Planning | Since 2017 |
| Status | In Planung |



